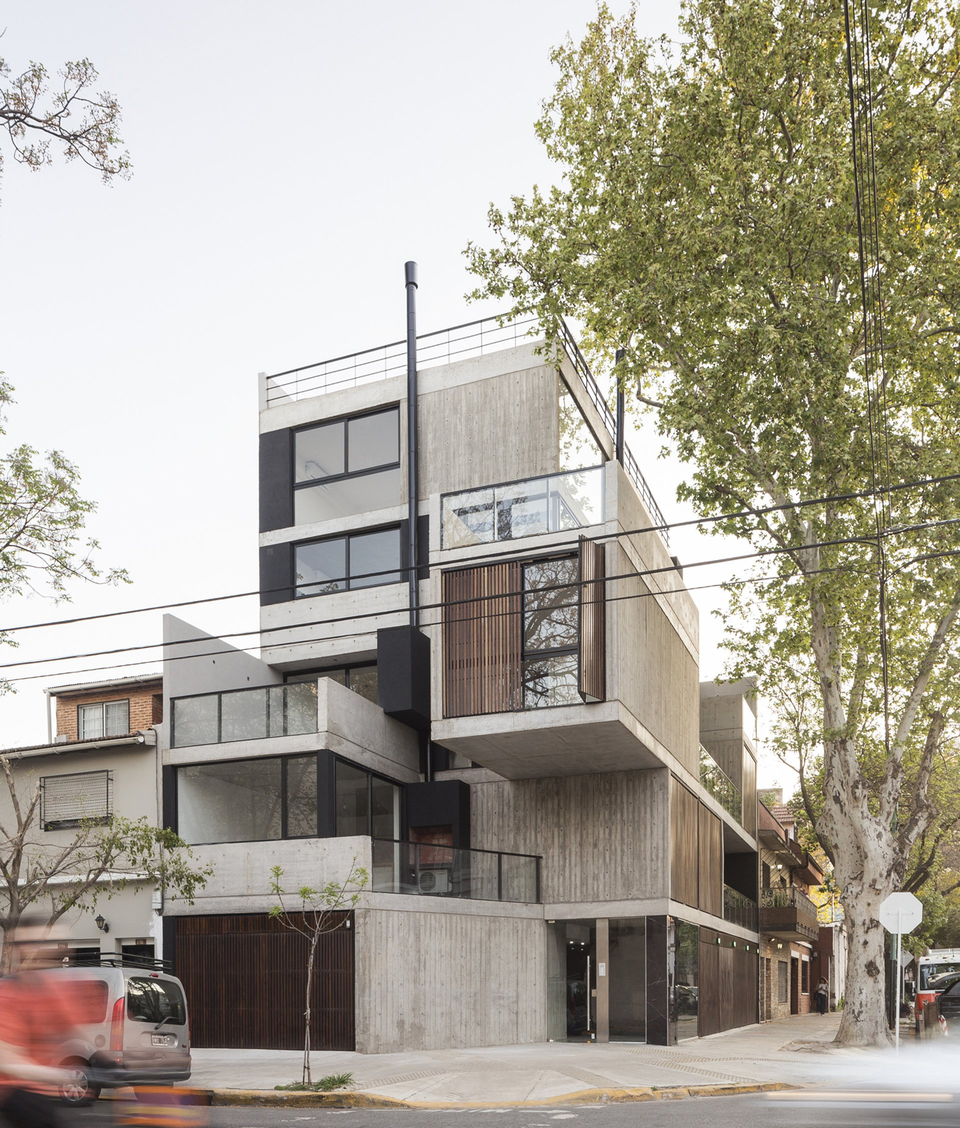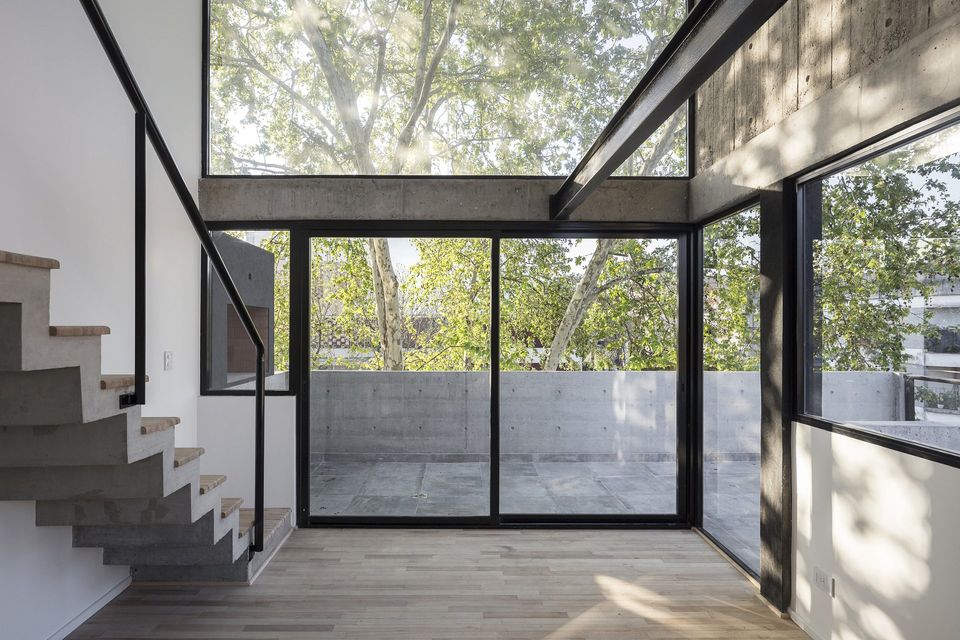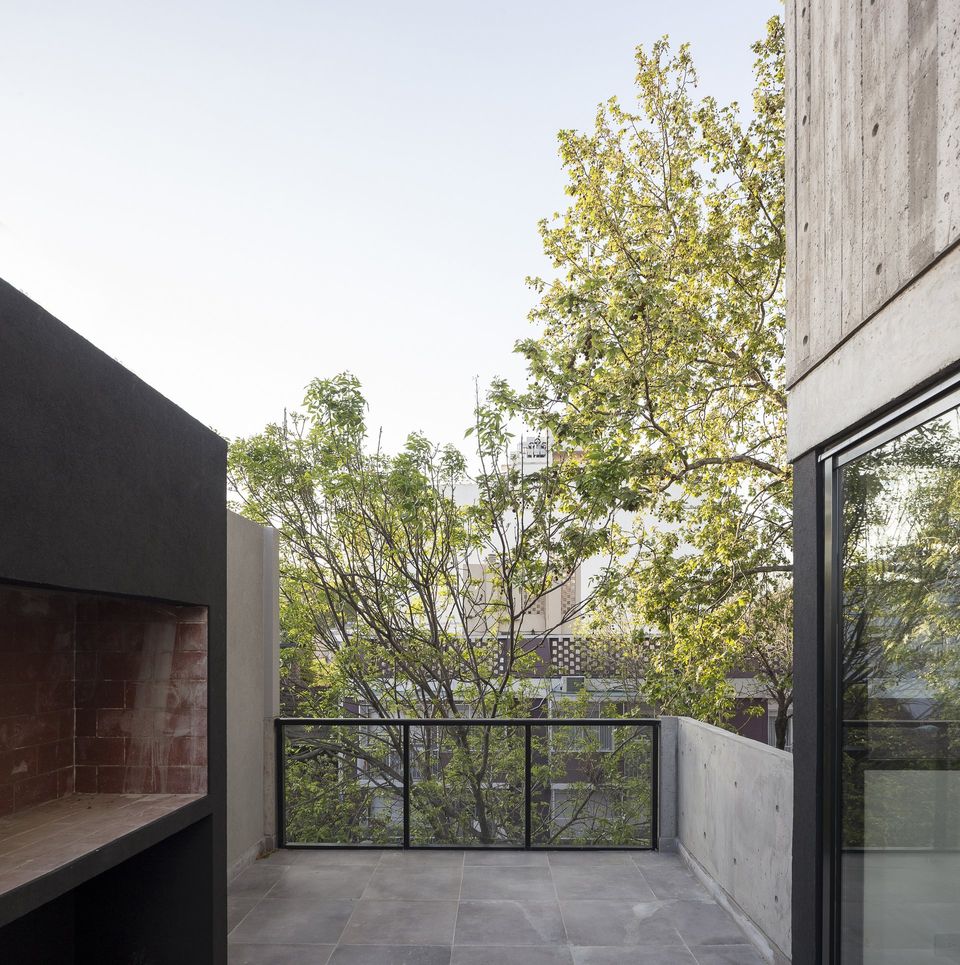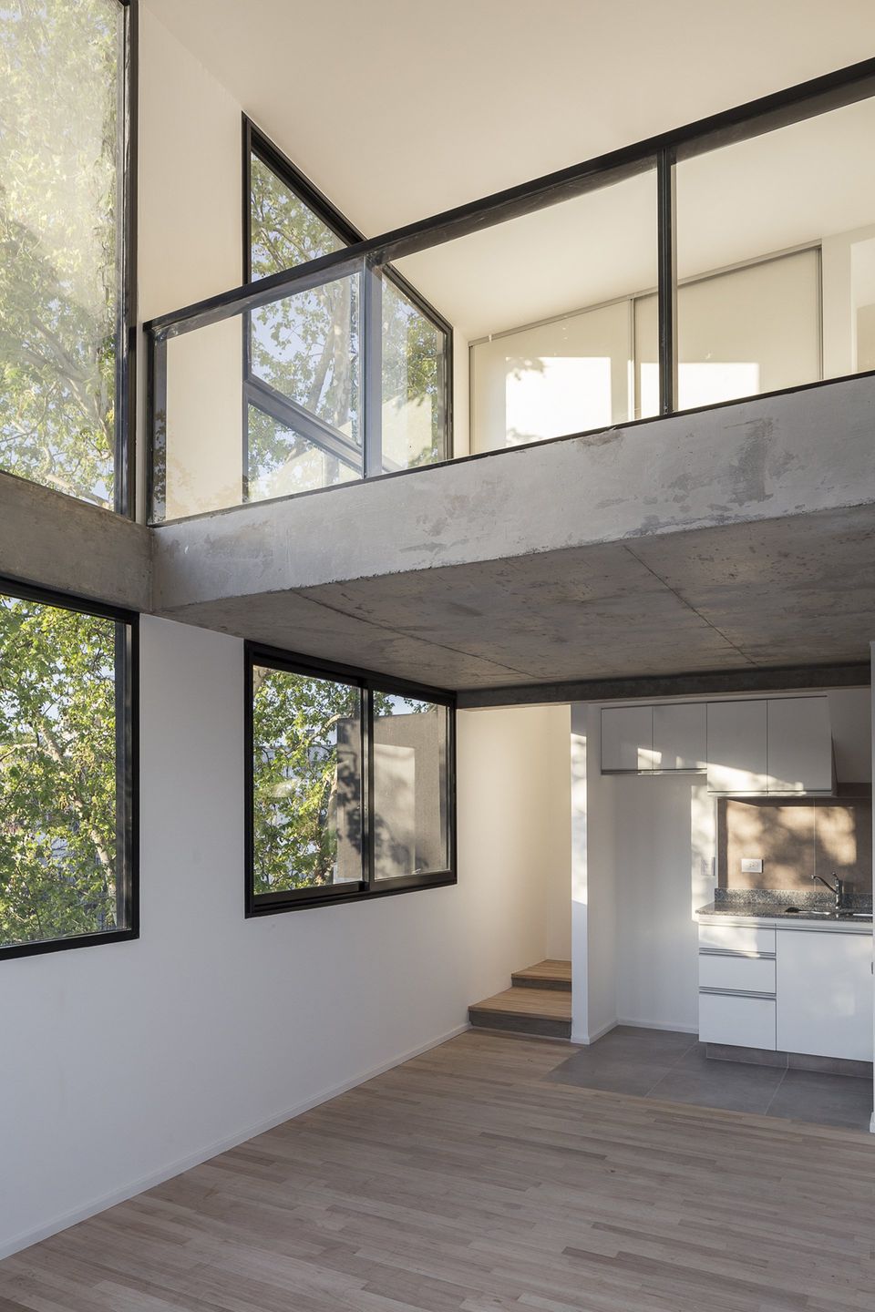Urban Style 2
June 21, 2020
F2M Arquitectos projected a four-story housing building with six two-room apartments located in Villa Urquiza, the residential district of Buenos Aires in a process of transformation and growth due to the development of the new
"Donado-Holmberg" Linear Park.
The ‘dematerialization’ of the corner-building’s volumetry is accomplished through a series of design operations that respond to the restrictions of the R2B1 zoning, mainly attributed to this type of plots, by incorporating them and using them for its design.
The building manages to reach its maximum height by introducing a series of outdoor areas that do not compute for TOF (Total Occupancy Factor) and provide views and natural lighting to the rooms. As a result, the entire buildable area is available to be used for the design of the apartments.
In order to achieve this, “L- shaped’ housing typologies are introduced in the first levels, which when combined, stacked and mirrored, they generate a series of exterior spaces that are used by the units. On the upper levels, the duplex units are connected by double-high space. In addition to this, a 2 meter retraction frees up the airspace and spatially connects the terraces of the building.
In order to achieve this, “L- shaped’ housing typologies are introduced in the first levels, which when combined, stacked and mirrored, they generate a series of exterior spaces that are used by the units. On the upper levels, the duplex units are connected by double-high space. In addition to this, a 2 meter retraction frees up the airspace and spatially connects the terraces of the building.
An impressive ‘concrete box’ flies 4 meters over the corner emphasizing the entrance to the building that acquires its final shape by retreating itself on the ground floor.
Regarding the façade, three essential materials are used for its design: concrete, wood and glass.
The concrete walls, that combine rustic and smooth textures, not only fulfill an esthetic function but also solve most of the structure of the building.
In addition to this, a series of folding wooden sunshade panels provide filtered natural light and privacy to the bedrooms. At the ground floor, this design strategy is replayed on the garage gates.
The concrete walls, that combine rustic and smooth textures, not only fulfill an esthetic function but also solve most of the structure of the building.
In addition to this, a series of folding wooden sunshade panels provide filtered natural light and privacy to the bedrooms. At the ground floor, this design strategy is replayed on the garage gates.
The interior/exterior limits are diluted by the use of large ‘floor-to-ceiling’ sliding glass panels, which connect the living room areas with the 10 sqm to 20 sqm terraces. These outdoor spaces also relate to the treetops, creating an immersive natural experience. While the glass railings, almost imperceptible from the inside, reflect the treetops onto the street.
The interiors preserve the material synthesis by creating wide and neutral spaces, where natural light stands out by the use of white walls and kitchen cabinets, and the light wood floors, in contrast to the concrete ceilings and walls.
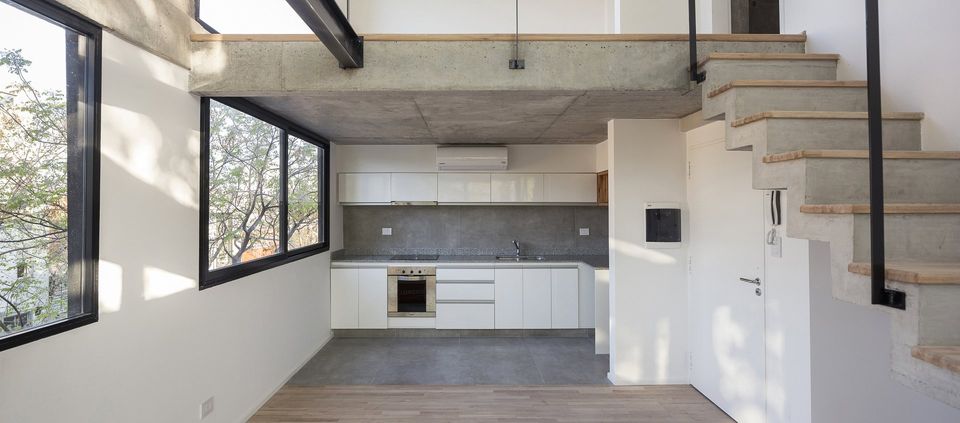
Photography by Fernando Schapochnik
www.f2mstudio.com.ar
www.urbanstyle.com.ar
SHARE THIS
Subscribe
Keep up to date with the latest trends!
Contribute
G&G _ Magazine is always looking for the creative talents of stylists, designers, photographers and writers from around the globe.
Find us on
Home Projects

LEI Interior Design has been recognized with the Best Luxury Apartment Interior Design award for Mina Azizi , Palm Jumeirah, in Dubai, UAE. This impressive honor from Luxury Lifestyle Awards reflects a thoughtful and design-led renovation that redefines what modern beachfront living can look and feel like.
Popular Posts

At M&O September 2025 edition, countless brands and design talents unveiled extraordinary innovations. Yet, among the many remarkable presences, some stood out in a truly distinctive way. G&G _ Magazine is proud to present a curated selection of 21 Outstanding Professionals who are redefining the meaning of Craftsmanship in their own unique manner, blending tradition with contemporary visions and eco-conscious approaches.




