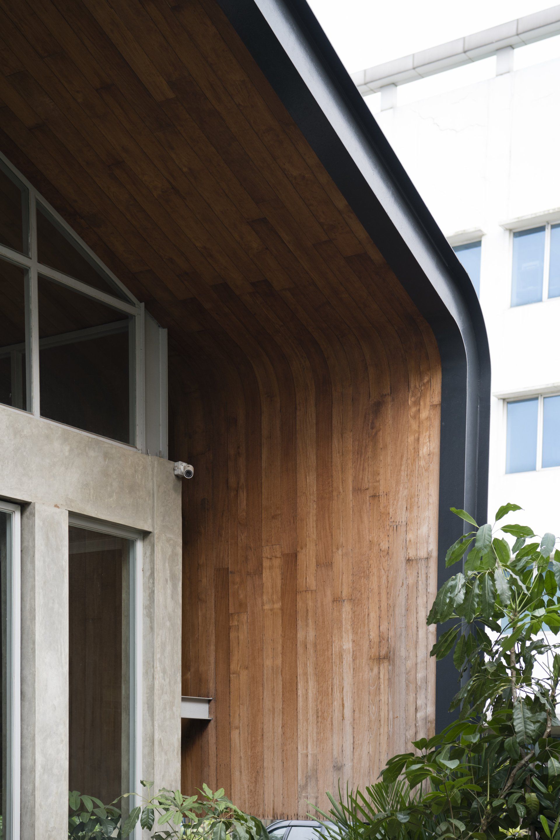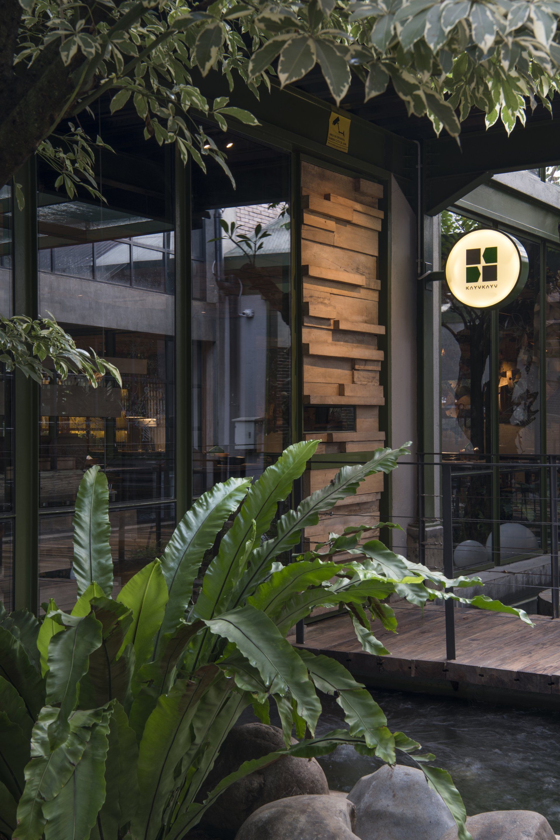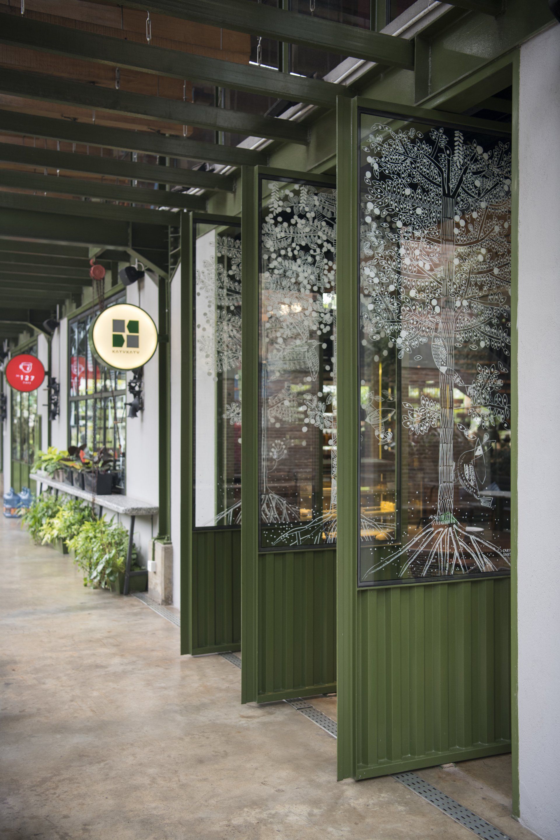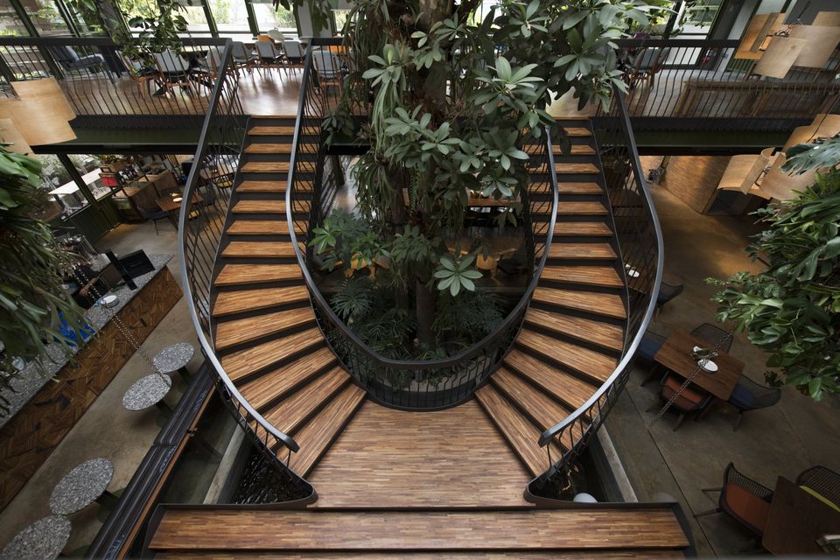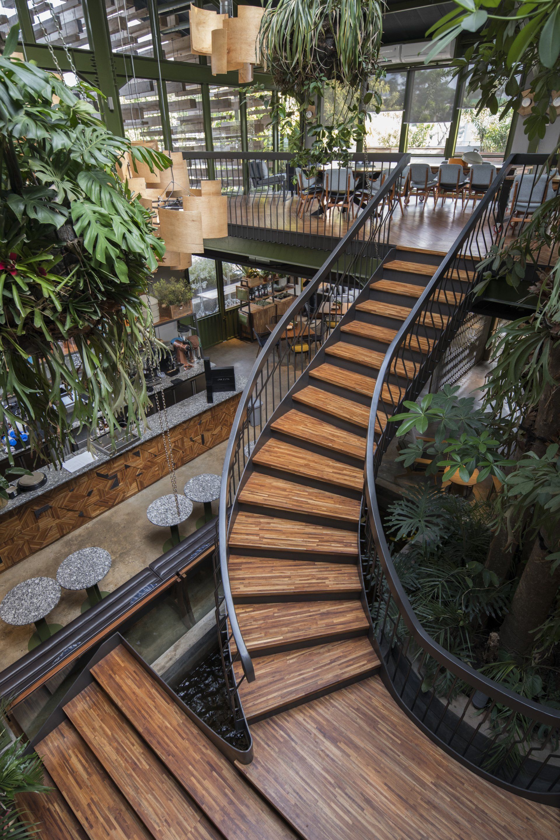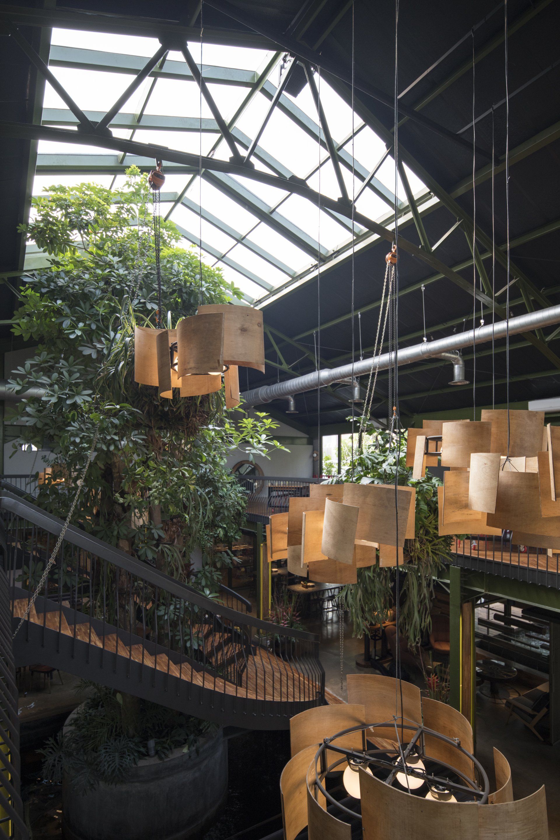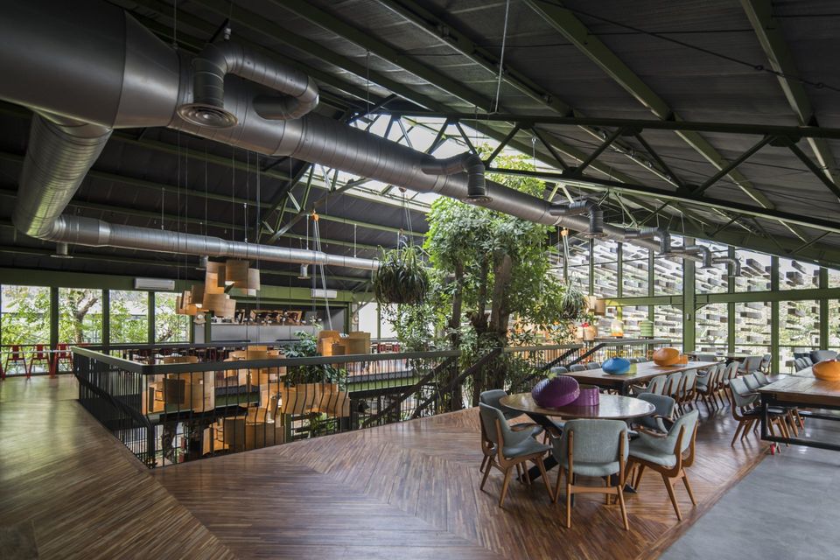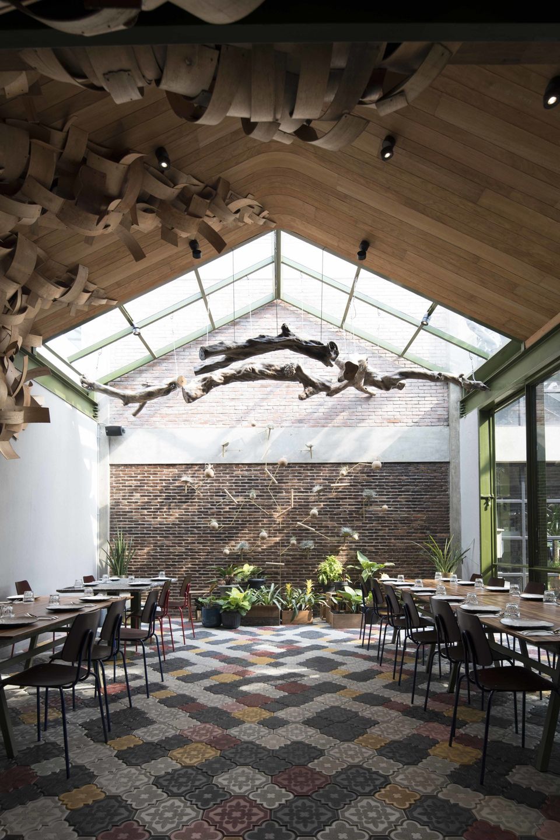Kayu Kayu Restaurant
June 19, 2020
Projected by W Office in collaboration with Domisilium Studio for interior design, Kayu-Kayu is a restaurant and venue space created for family gathering, corporate events and hangout place located in the Indonesian city of Tangerang.
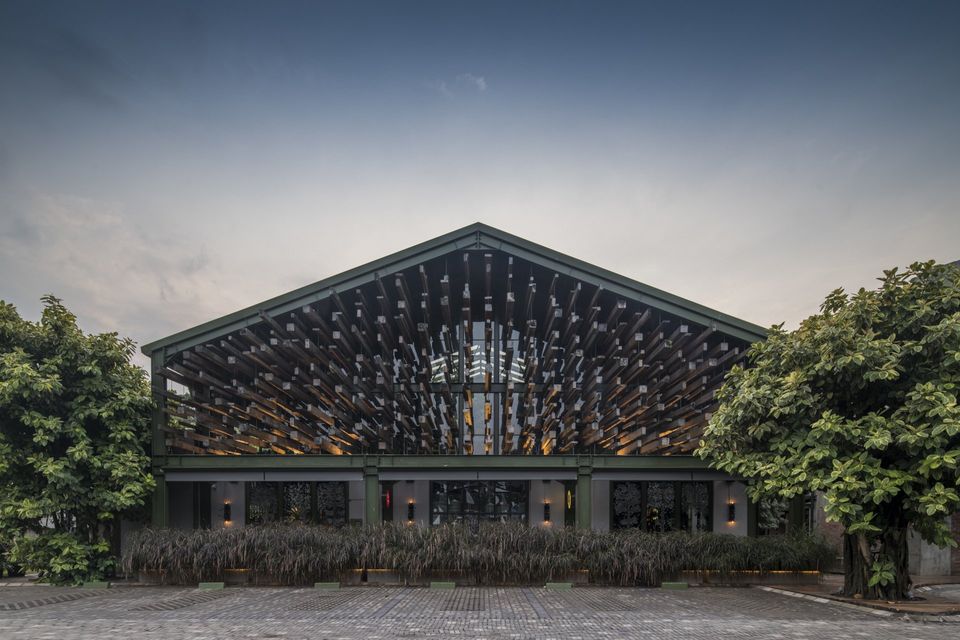
The facade is inspired by the variety of wood logs from the clients warehouse. These heavy logs are being displayed 4 meters above ground, hanging from a steel rod to give a lightness effect as customers walk underneath them as they enter the building. They also function as shading device for the west-facing facade and symbol for Kayu Kayu Restaurant.
The open floor plans are organized by a structural grid of 6 meters for efficiency with a void in the middle for vertical circulation with operable skylight above. The double spiral staircase is wrapping around a giant Alstonia tree with koi fishpond below.
Each detail from the spiral staircase, door window frame to skylights are custom designed showing wood and steel joinery using local craftmanship and local.
The first floor is mainly use for restaurant and cafe while the second floor is focusing on event space with bar and terrace overlooking the garden area.
Photography by Arti Pictures
Address: Jln. Jalur Sutera No. 28A, Alam Sutera, 15325 - Tangerang Selatan, Banten, Indonesia
www.kayukayu.id
www.woffice.id
SHARE THIS
Subscribe
Keep up to date with the latest trends!
Contribute
G&G _ Magazine is always looking for the creative talents of stylists, designers, photographers and writers from around the globe.
Find us on
Home Projects

LEI Interior Design has been recognized with the Best Luxury Apartment Interior Design award for Mina Azizi , Palm Jumeirah, in Dubai, UAE. This impressive honor from Luxury Lifestyle Awards reflects a thoughtful and design-led renovation that redefines what modern beachfront living can look and feel like.
Popular Posts

At M&O September 2025 edition, countless brands and design talents unveiled extraordinary innovations. Yet, among the many remarkable presences, some stood out in a truly distinctive way. G&G _ Magazine is proud to present a curated selection of 21 Outstanding Professionals who are redefining the meaning of Craftsmanship in their own unique manner, blending tradition with contemporary visions and eco-conscious approaches.




