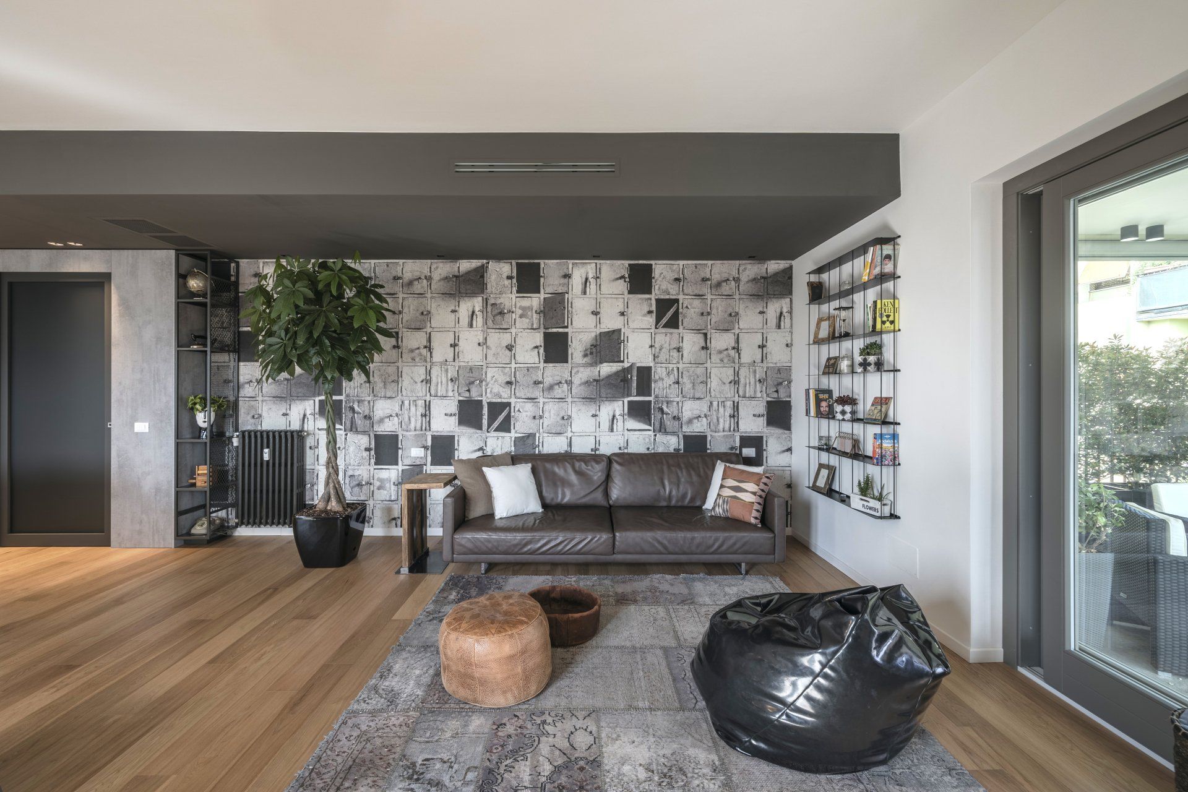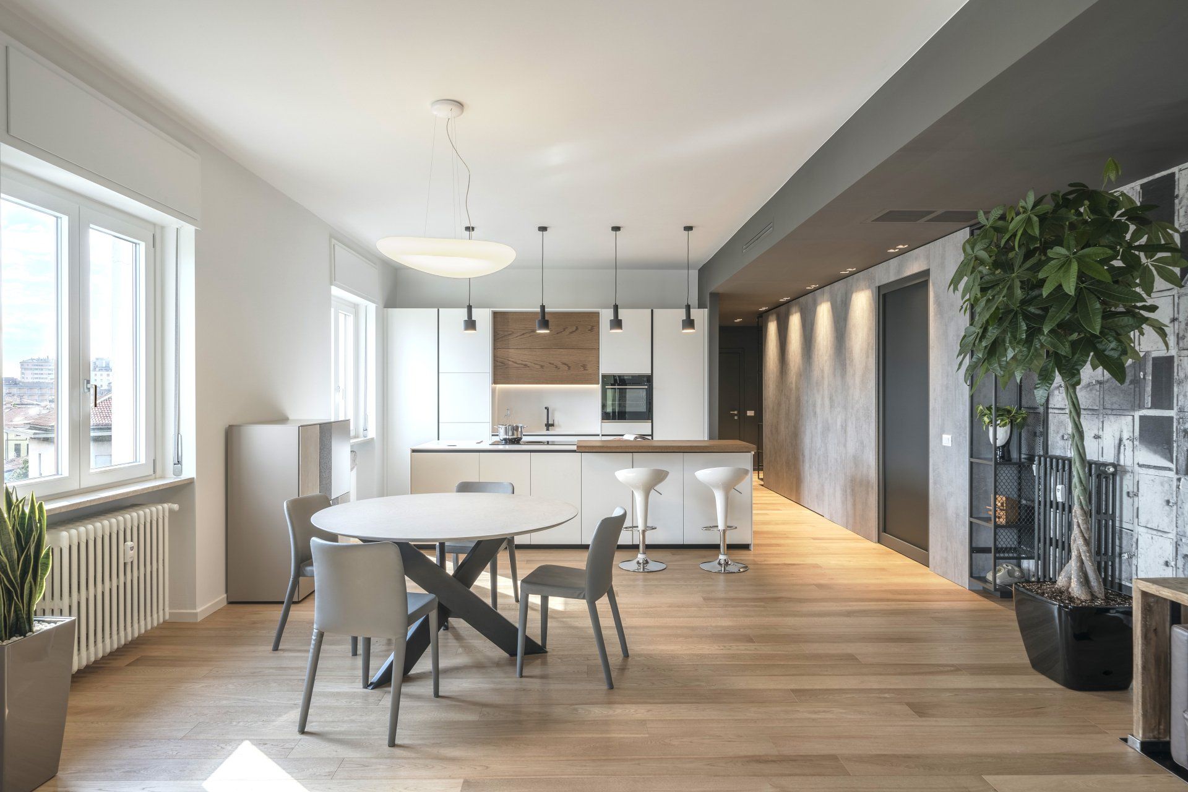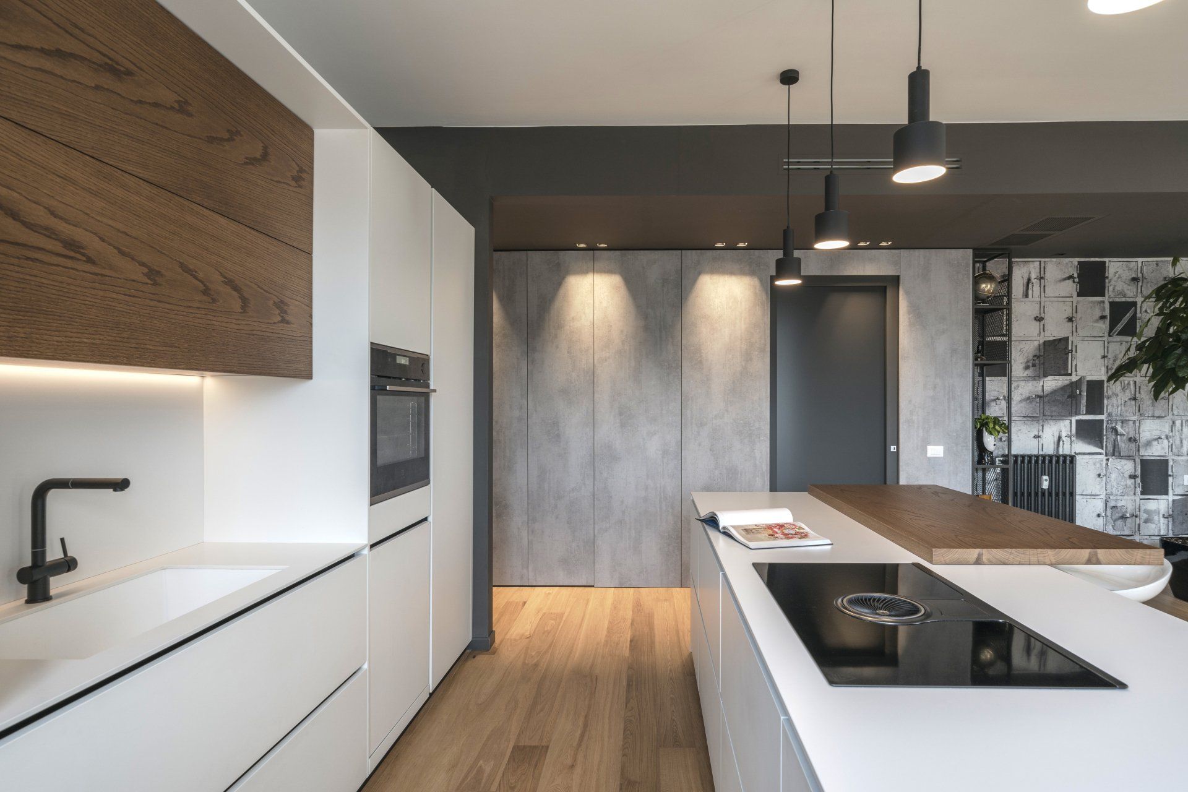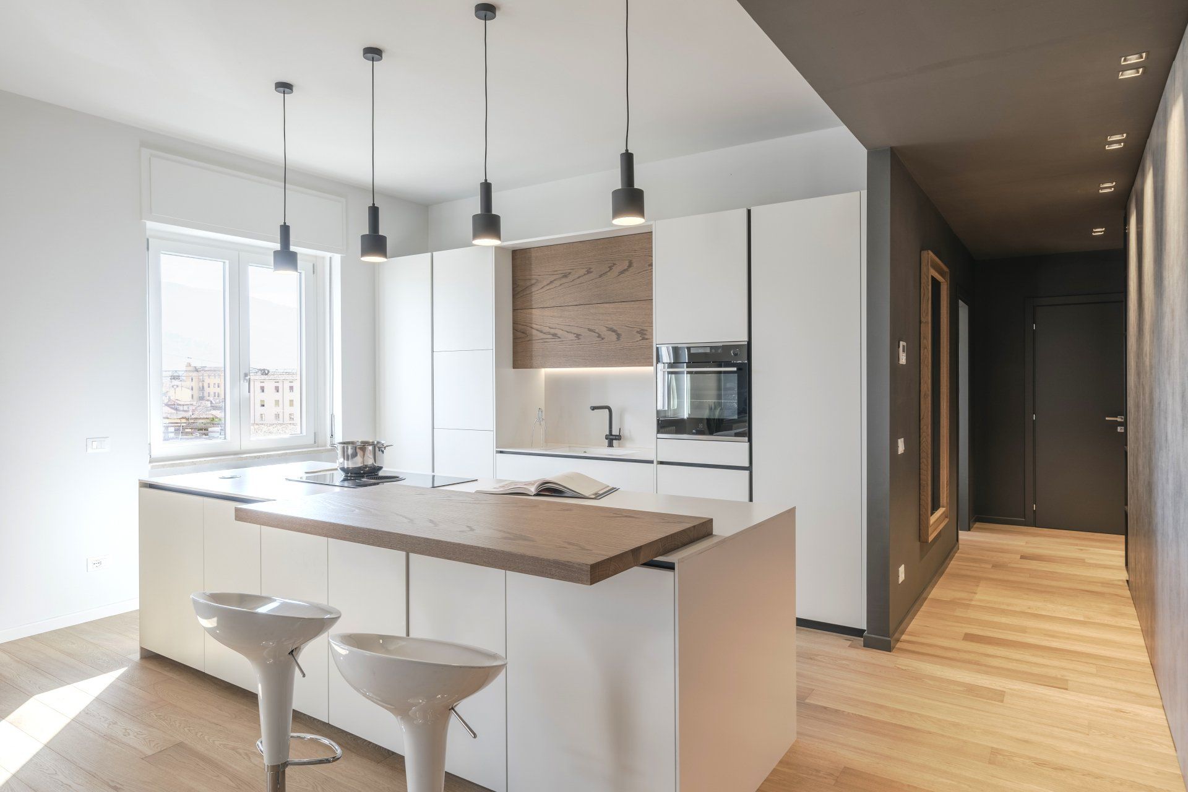Urban
Flussocreativo Design Studio completed the renovation of an apartment located in the historic center of Brescia, Italy.
Through the contamination of rough finishes with minimal shapes, the spaces are identified by specific features of the urban style. The aim of this design is to suddenly evoke, in the mind of the viewer, the industrial taste that characterizes its entirety.
The general mood is molded by the use of materials such as raw wood and raw iron, by the use of colors from white to black (passing through the various shades of gray), by the concrete effect and by the presence of natural parquet to cover the floors.
Starting from the entrance – ambience lowered thanks to a false ceiling and in total gray - it is possible to fully immerse yourself in the industrial style that coherently pervades all the rooms of the house. From there, you enter the corridor that connects the living area environments. The custom-made wardrobe defined by a concrete effect (in the addition of being an effective storage volume) hides the sliding door that divides the night and day rooms. At its ends, two custom-made structures in painted iron tubing complete the dividing line of the two macro environments.
The color contrasts of the total white tones of the kitchen highlight the materiality of the natural oak woods, which we find consistently in the central wall unit of the kitchen wall, in the breakfast station and in the continuity of the parquet. The sofa back wall (embellished with a wallpaper with urban retro graphics) envelops the TV area to create an ambience of soft tones for a comfortable relaxation area.

The sleeping area, divided into spaces to accommodate the master bedroom, with its master bathroom, a bedroom, the main bathroom and the laundry area are enriched with neutral and characterizing details such as glazed tiles, natural materials and technical-decorative lighting.
Urban is a project that shows how much, in the right environment and according to the client's tastes, requiraments and necessities, the industrial style can be distinctive and elegant. The coherence between the various environments, strengthened by the chromatic communion of the walls and false ceilings, enhances the uniqueness of this project.
SHARE THIS
Subscribe
Keep up to date with the latest trends!
Contribute
G&G _ Magazine is always looking for the creative talents of stylists, designers, photographers and writers from around the globe.
Find us on
Home Projects

Popular Posts




















