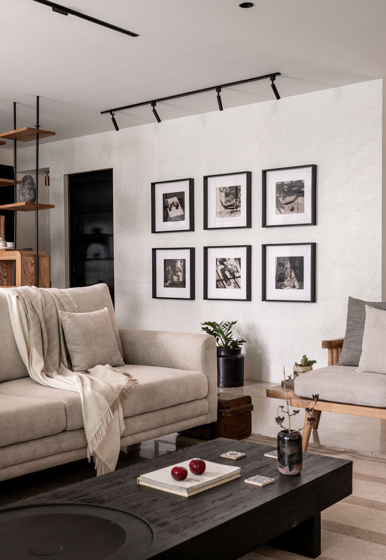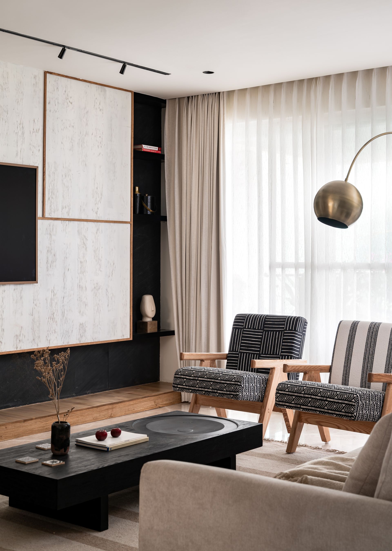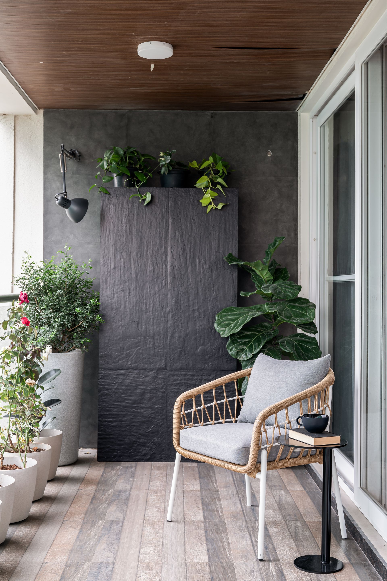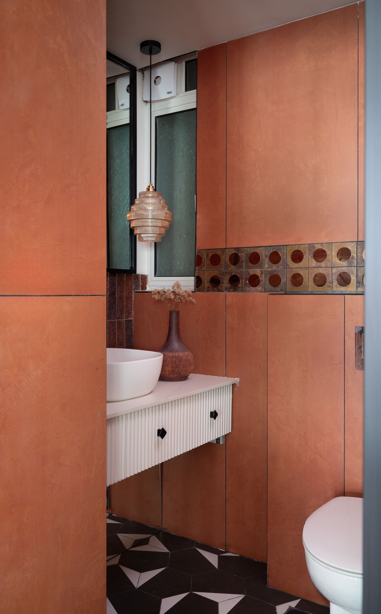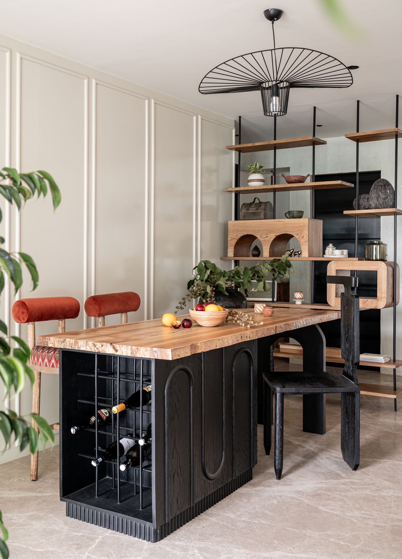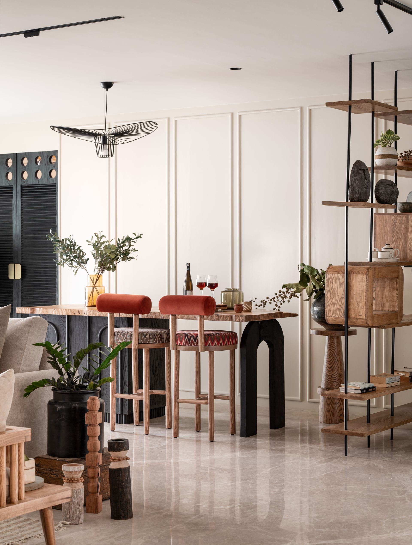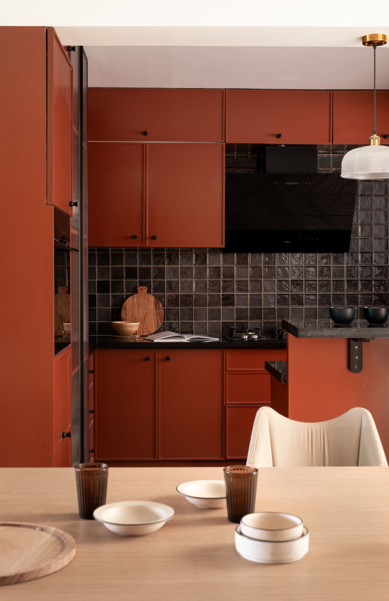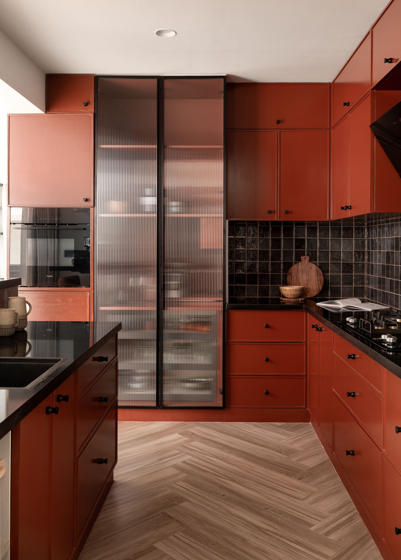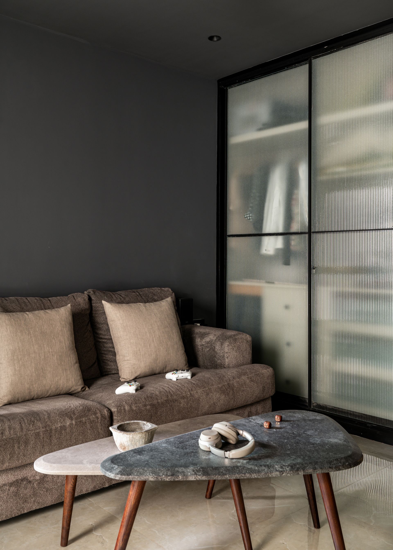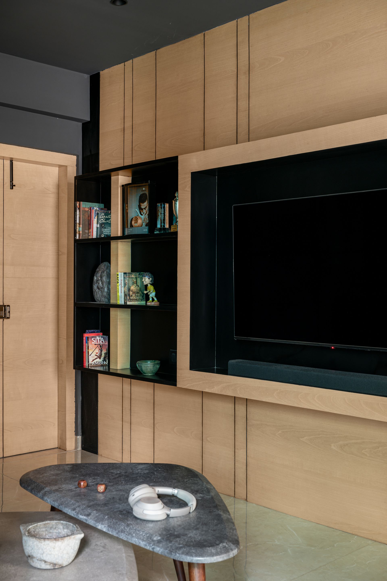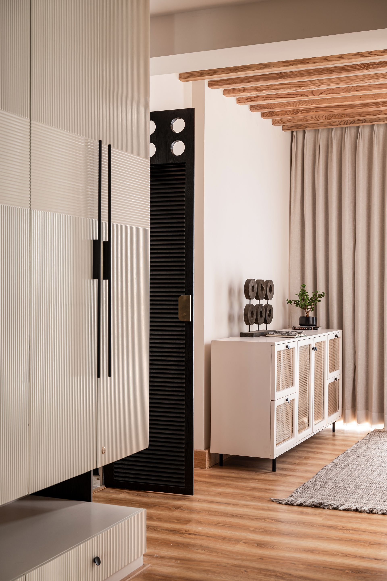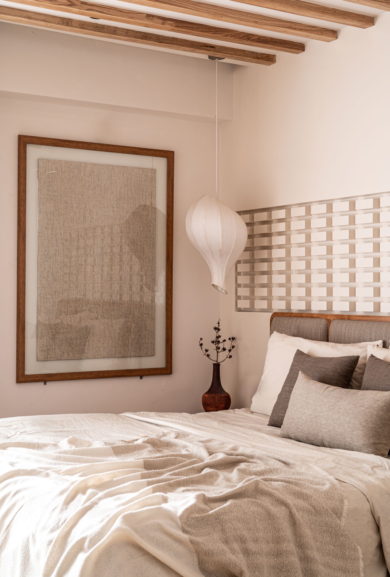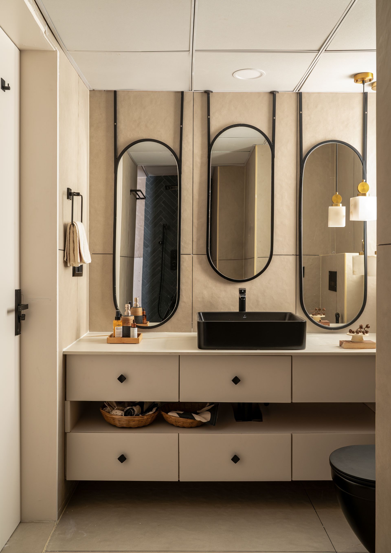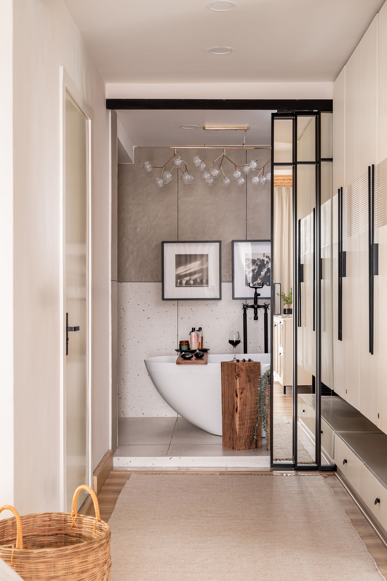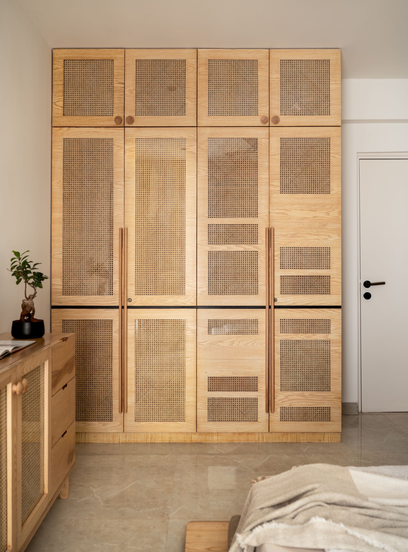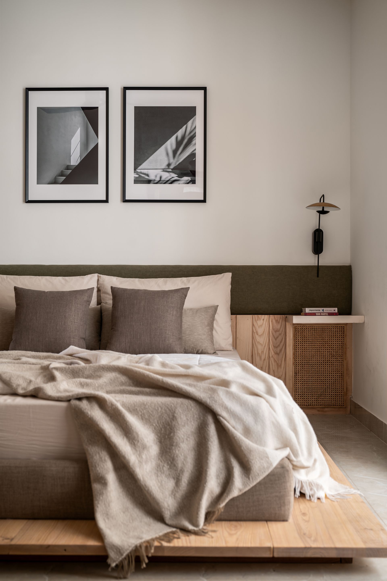Tie and Untie
The Hippodrome Setting designed a 3-BHK apartment with a contemporary identity in Bangalore.
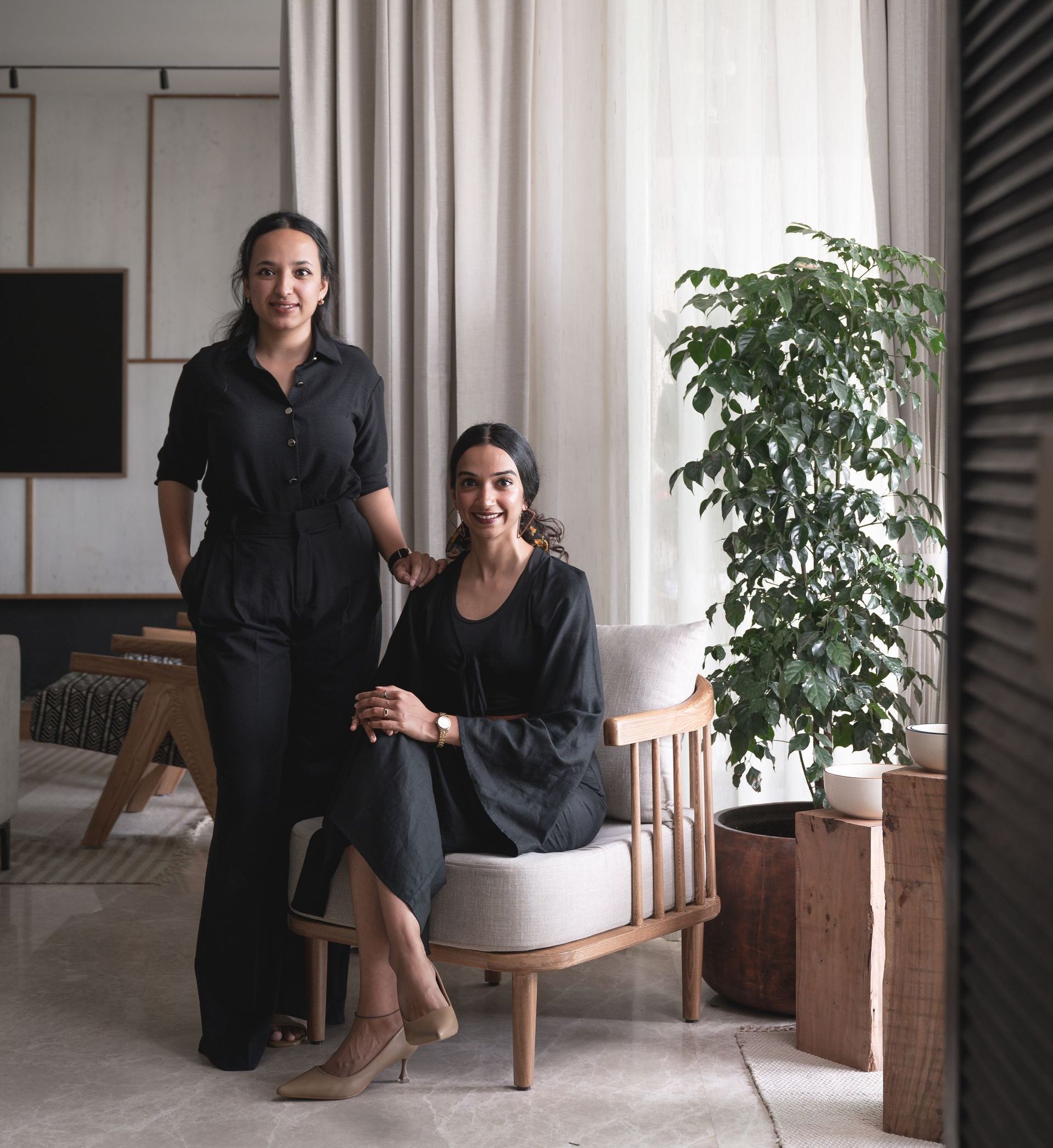
On a crisp Bangalore morning, the sun is a welcome visitor, the greenery outside seems brightly awakened, the aroma of coffee is the dominant fragrance perfuming the air, and even if it’s fleeting, the city’s electric aura gives way to ingrained stillness and calm. These are the makings of a perfect day at Tie and Untie, a snug, minimalist haven crafted by the Architect Duo of The Hippodrome Setting.
Sculpted to a T for a young couple, the dwelling is nestled in a thriving residential neighbourhood, situated about 15 kilometres eastward off the city’s nucleus.
“Dwelling in a metropolitan can be relentless! Our clients aspired to live in a sanctuary-like home that would mentally transport them away from the din of urban life. The chief requirement outlined a contemporary home that would resonate with their lifestyle and personalities. Our point of departure became a functional, timeless space reflecting a unified grammar.”
The abode’s ethos can be understood poetically with the example of a humble thread. The trajectory of a thread across a fabric stitches a path, leaving behind linear or convoluted trails while establishing a sense of cohesion. In a similar light, each space had to feel like an analogous part of the larger narrative whilst embracing subtle individualities. The weave of design ‘ties and unties’ across rooms, scripting a pared-down and evocative living experience.
“Conceptually, we visualised the site’s inherited characteristics and design inserts as vital components. Be it the ever-present eastern daylight or the multi-faceted usage of elements, the idea focuses on intuitively guiding one’s journey through the apartment. Various rooms pose as realms of their own, but one can readily detect a common sensibility.”
Entering the apartment, one is drawn into the gallery-esque foyer, which likens itself to a connective spine, branching into various nodes of the home. Flanking one edge is a metal and wood stratified partition system with curated bric-a-brac. This feature is a veil of sorts, endowing the communal areas it faces with a layer of privacy. Half a dozen greyscale prints form a collage, creating a subtle focal point.
Swathed in hearty splashes of daylight, the living room is the home’s avowed oasis of calm. Drawing from contemporary-minimalism principles, neutral tones, wood accents, monochromes, and modest ornamentation headline the space. The bespoke furniture forms the conversation area, savouring clean lines and the purposeful intervention of bold, graphical prints in black and white. The black elm coffee table is the objet d’art, accentuating the rawness of the wood’s interlocked grains. This zone is assembled over the grand expanse of a beige and white textured rug handwoven by local artisans. The television wall has been imagined as a harmonious part of the space’s canvas. The wall is covered in a gritty stone texture, overlaid by stained wood beading that borrows its colour from the living area’s elements. The television is integrated into the wall, creating an uninterrupted spread. A culled-out niche carries oversized earthenware, injecting a medley of intentionally imperfect textures against the stark stretches of white.
Roosted behind a ribbed glass door off the foyer, the powder room is a petite slice of the blueprint, awash in a heady shade of earthen orange, offset by a sea of retro-geometric floor tiles in black and white. A band of circle-bearing sepia tiles line the wall, strengthening the warm palette while alluding to the shape’s recurrent presence throughout the residence.
Delicately obscuring the membrane between the indoors and the outdoors, the balcony is an appendage to the open-plan living areas. Sunlight is sieved through the deep overhangs of the balcony, tingeing the inside in a gilded glow. The dark-toned wall finishes provide a backdrop for the greenery to vividly debut, fashioning the quintessential space to entertain or relish in solitude.
Merging with an adjoining bar island, the formal living is designed to amplify the perception of space, especially when hosting intimate gatherings. A live-edge countertop crowns the black elm wood base, the latter resembling a sculptural insert with its curved form and sinuous mouldings. An exposed wine rack along one edge introduces elevated functionality, making the in-house collection’s perusal seamless! The eclectically-upholstered bar stools administer a strong dose of a rust hue and Aztec patterns, riffing off the monotoned demeanour of the space.
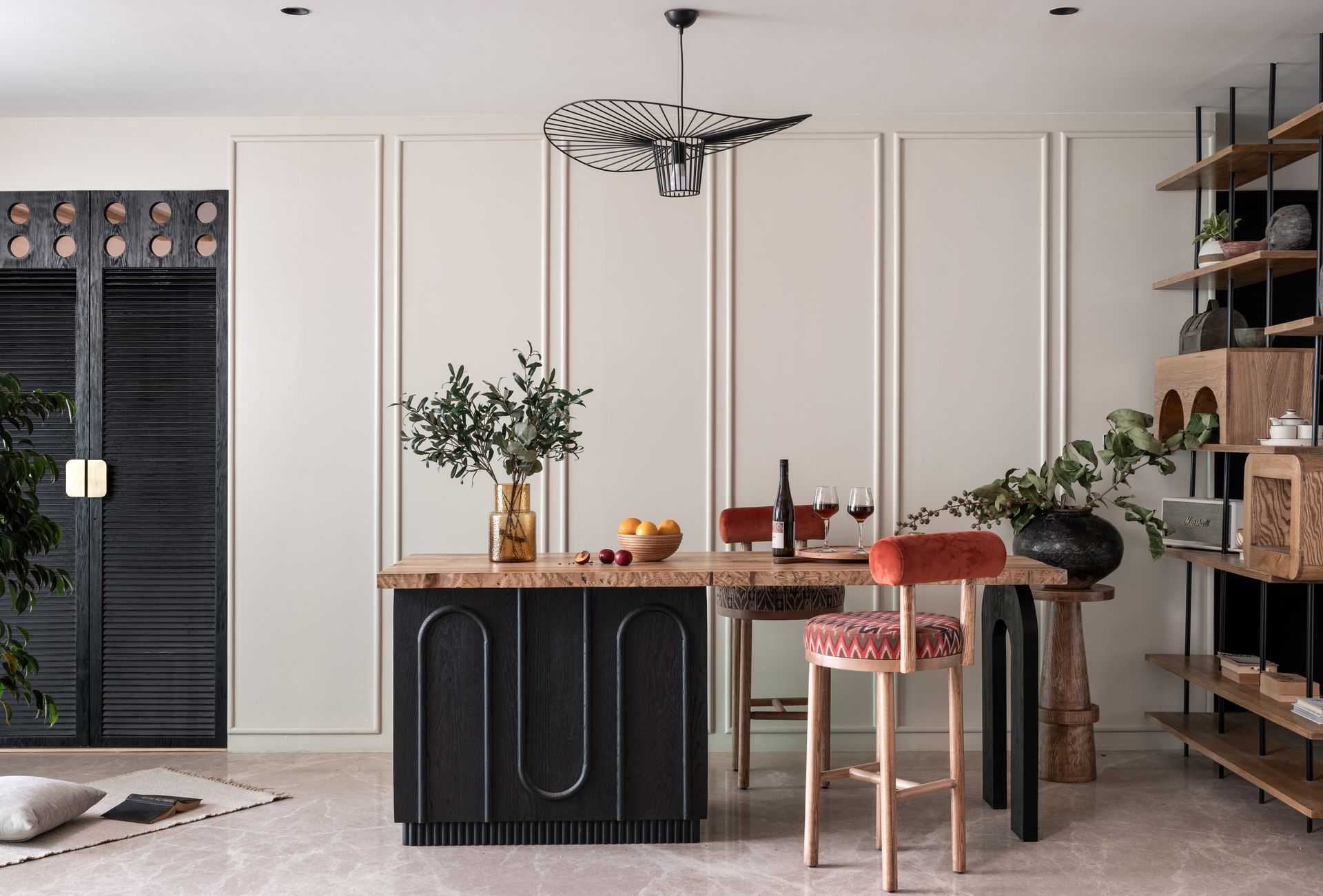
The communal areas further unspool into the dining space, showcasing exceptional restraint using ivory tones, ash wood, and a motley of plush fabrics. The views framed along either edge of the dining area are divergent yet compellingly woven into each other’s vicinity — a spirited, red-orange kitchen and a finned crockery unit. The fabric luminaire paints the milieu at dusk with a gossamer hue, optimally suited for relishing conversations and sumptuous spreads.
Bordering the dining area, the crockery unit symbolises functional elegance. Wood fins create deep recesses to display curated pieces upon thick pedestals. The grain quality of the wood embeds animated movement, enabling one’s gaze to soak in the details with keen attention. The unit turns a corner with a wooden fin assuming a gently curved silhouette, establishing a pooja nook. Brass bells descend from the ceiling, framing the deity in a serene vignette.
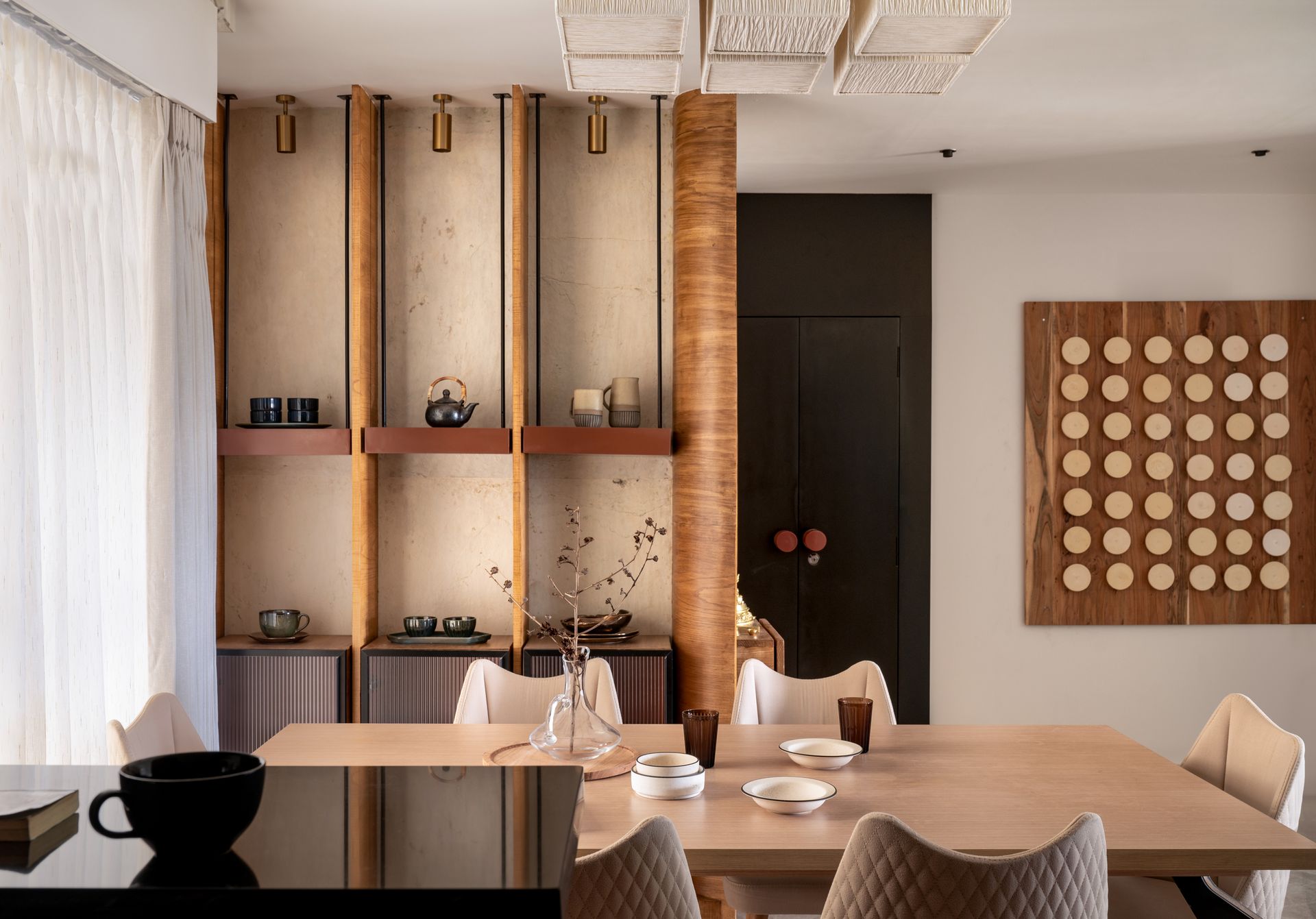
A microcosm of rich colours and dramatic imagery, the kitchen exhibits alchemy between terracotta millwork and a lattice of lustrous, ebony backsplash tiles.
“With a compact blueprint, the exciting choice for us was to make a statement! The colours intensify the visual contrast to the muted shell of the apartment, making this a frame discovered almost by surprise while exploring the home.”
Steering one’s transition through the residence, the rear end of the passageway creates a moment of intentional pause. A bespoke clay wall installation by The Potter’s Place impersonates the fusion of artisanship and modernist inclinations. Crafted by a homegrown collective of sculptors, the installation showcases hand-moulded clay forms against a grainy wooden backdrop, enticing one to touch and feel finishes peppered throughout the apartment. This centrepiece is an impeccable segue into the couple’s retreat, the media room.
The imposing door to the media room is lofty, painted matte black, save for its crimson handles. Mystery and awe rent the air as a dark-toned palette cloaks the room’s interior. The walls are painted black, and the choice of light wood veneer draws on their distinctions to offer the residents a cinematic ambience wherein the materials put on a theatrical performance of their own!
“The substantial scale and unconventional colour choice elevates the status of the door to an artistic creation that also serves as a spatial element. We wanted to brew a sense of intrigue as one pushes the doors open to the couple’s realm of entertainment.”
Venturing into the private spaces, the doors stand sentinel, each bearing a distinctive collective of details. These doors move past their utilitarian role, donning the cape of ‘portals’, transporting an end-user through carefully sewn-together spatial experiences.
Grounding its inhabitants in a caress of zen, the master suite bears a filmic quality of tranquillity that verges on ethereal. The room rests behind the sheltering clasp of a black elm double door. Its charcoal hue commands attention, bashfully guarding the refuge it holds within. Details like the crown of circles overhead, the louvred slats for privacy, and the sleek brass hardware grant the door an installation-like identity.
Inside, the design vocabulary is evocative of whimsical Scandinavian quarters. The array of wood rafters leads one’s sight towards the upholstered bed — its headboard extends into an installation of rectangular members resembling a delectable bar of white chocolate! On one side, the banana fibre pendant softly radiates its light over the canvas of framed fabric, facilitating an appreciation of the textile. The room’s flooring sits dressed in a light wood laminate, layered in areas by handwoven rugs.
The journey to the bath is prefaced by a linear
dressing space
equipped with a full-length mirror cum sliding door and peripheral wardrobes in ash wood. The
ensuite bathroom
dives deep into the semblance of indulgence, anchored by a suave porcelain bathtub atop the speckled mosaic floors, tenderly lit by the globed chandelier above. A shower cubicle and capacious vanity elevate the benchmark of luxury, the latter enlarging the visual expanse and light with its trio of oblong mirrors forged in black metal to counterbalance the copious beige.
Embedding tactile warmth amid modernism, the guest bedroom fondly hosts the family’s loved ones. The eggshell-hued room celebrates the union of muted colours, natural materials, and resilient textures, bolstering the narrative that courses through the apartment. A platform-style light wood bed dominates the scene, its slender olive headboard posing as the harbinger of colour. Below, slatted wood and segments of cane create projecting nightstands, incorporating playful texture into the blend.
SHARE THIS
Contribute
G&G _ Magazine is always looking for the creative talents of stylists, designers, photographers and writers from around the globe.
Find us on
Recent Posts

Subscribe
Keep up to date with the latest trends!
Popular Posts





