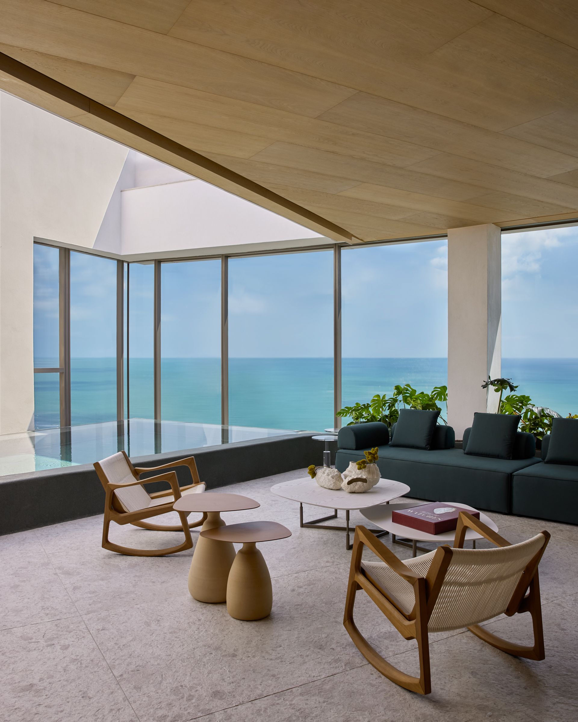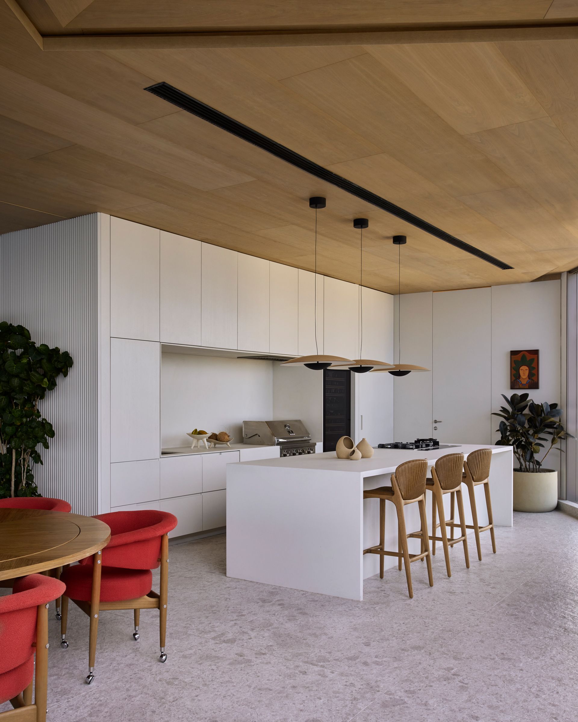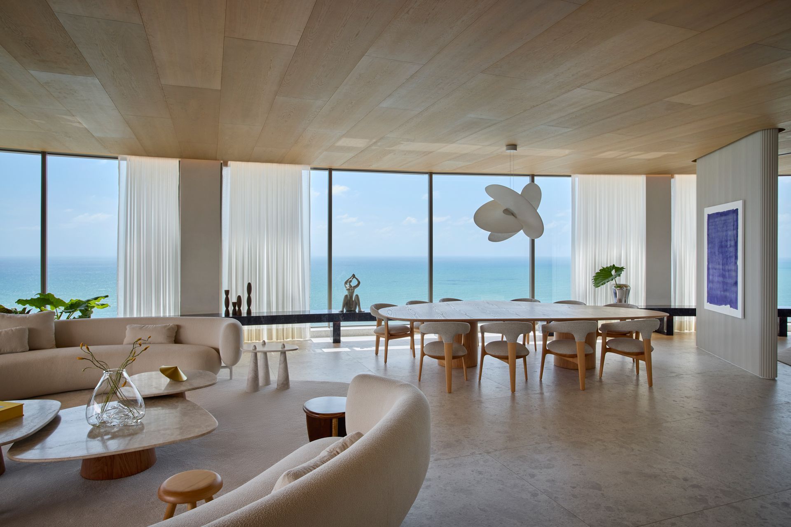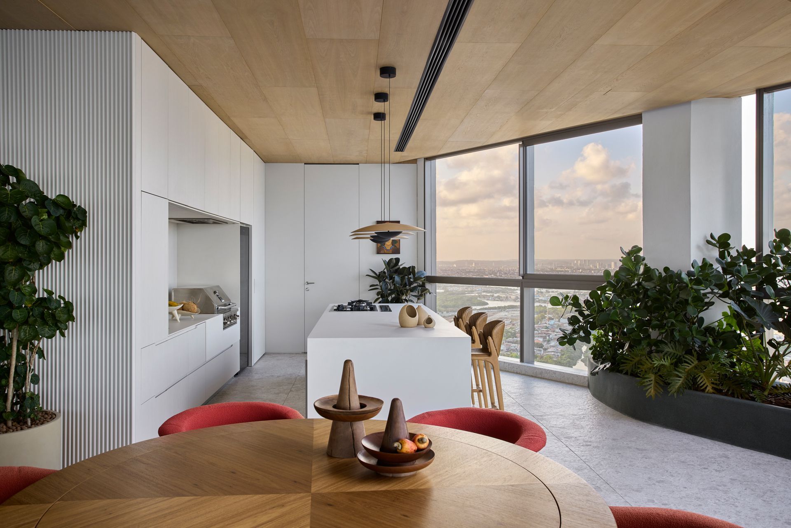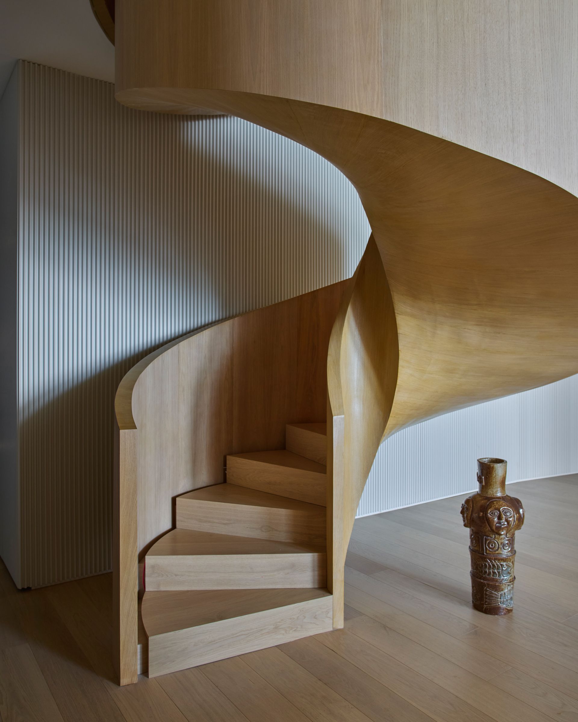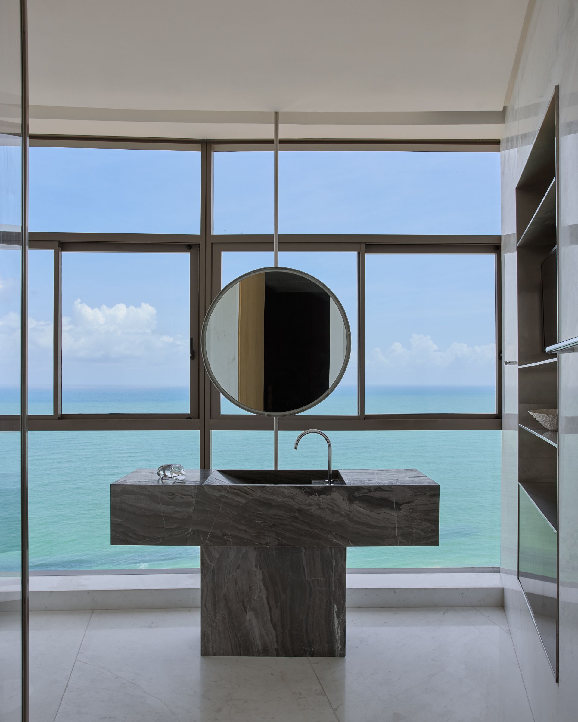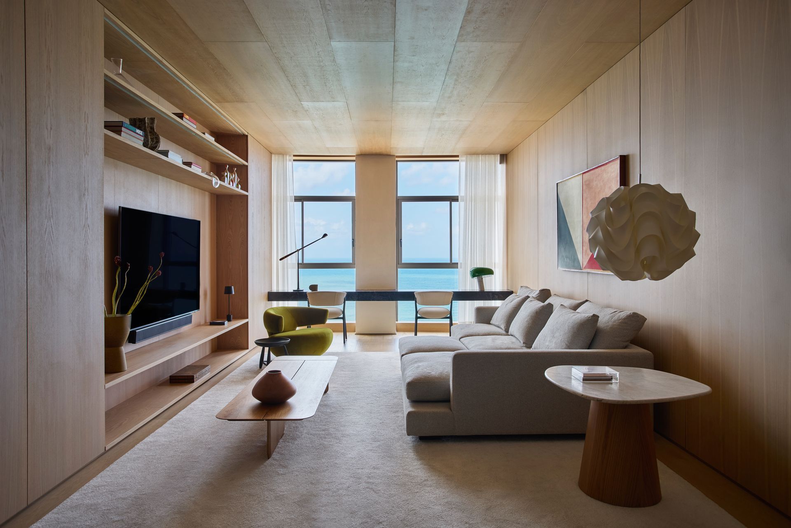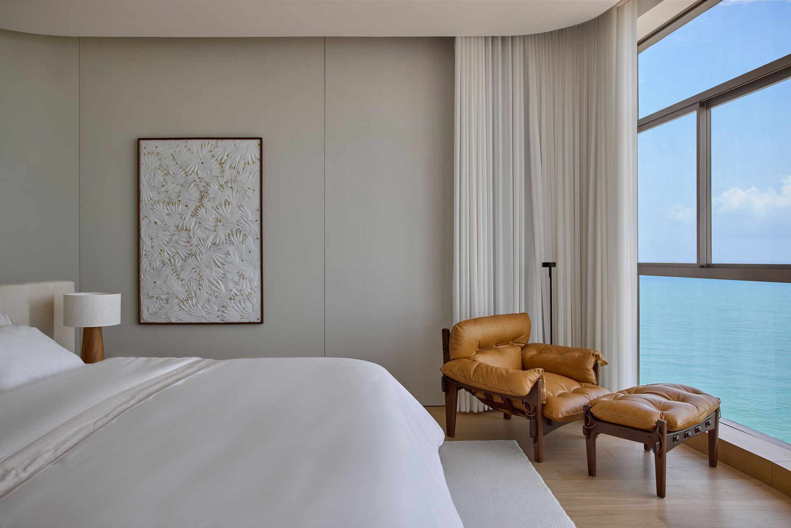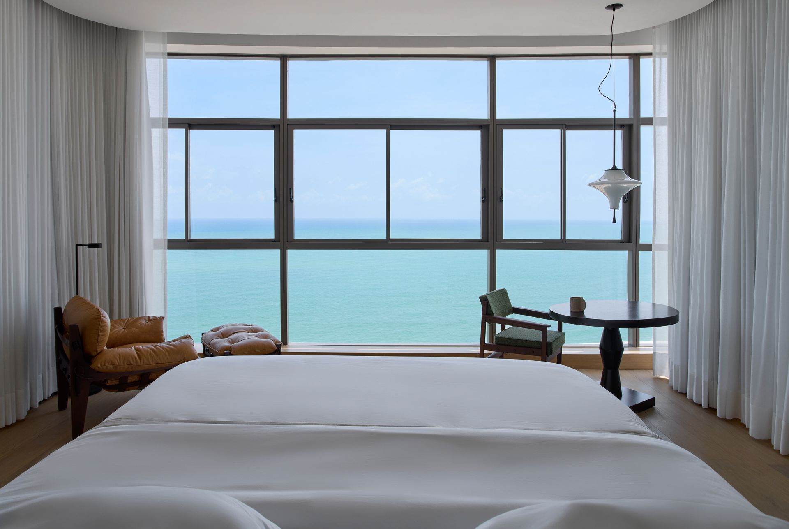Boa Viagem Apartment: Architecture That Draws the Infinite
With a view of Boa Viagem Beach in Recife, Brazil, the interior design project, signed by Architects Office, invites the landscape to enter the apartment by capturing the vastness of the horizon.
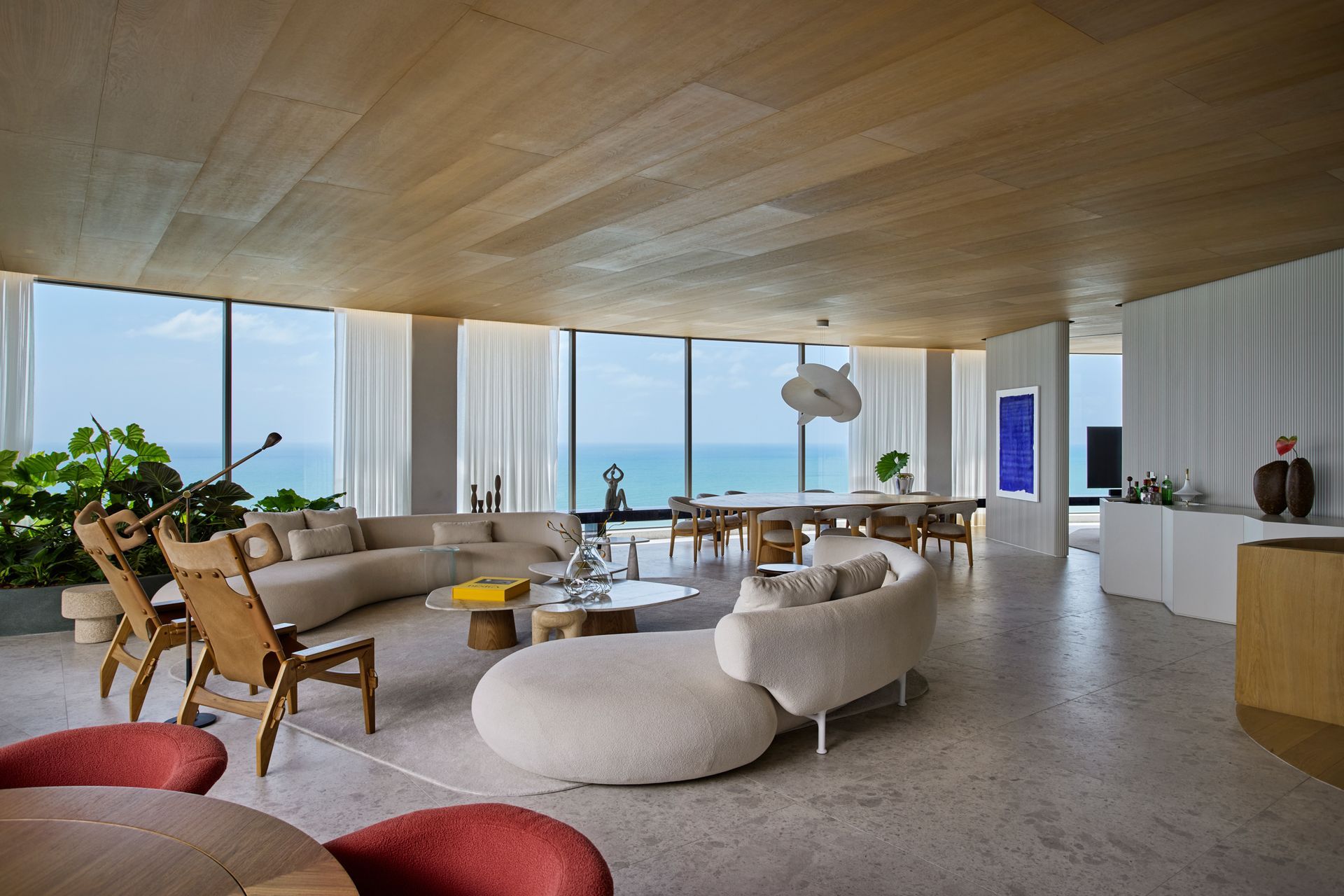
A concept that draws the "infinite" from the outside in, absorbing the amplitude of the sea and sky. The architecture thus emerges from a process of listening, investigating, and materializing, revealing forms that shape not only built environments but also ways of inhabiting and coexisting with the surroundings.
From the early stages of the project, the image of the horizon and the indistinct boundary between the blue of the ocean and the blue of the sky guided the materialization of the spaces, ensuring that the panoramic view was always present. The layout of this 600m² apartment was carefully reorganized to expand perspectives and reinforce the connection between the interior and exterior. The entrance hall presents itself as a wooden-clad box, a prelude to the stunning living room, which fully opens to the ocean. The upper floor includes the social areas unfold in an open composition, where the living room, kitchen, and barbecue area form a single communal space.
Like a meeting between art and nature, the furniture and finishes follow organic lines and awaken the senses through natural materiality and tones. The project creates an atmosphere of serenity and warmth, where each materialized element evokes sensations, connecting space and surroundings. The surfaces are predominantly neutral, acting as a canvas for light and landscape.
To avoid the neutrality that can sometimes be perceived as monotonous, textures and carefully curated compositions add depth: triangulated slatted panels evoke the softness of the waves; marble and natural stones bring an authentic mineral aspect; and lacquered wood provides unity and elegance. Blue emerges as a chromatic accent, materializing in the natural stone cladding of the kitchen countertop and the linear bench in the living room, both custom-designed for the space.
The furniture was designed to follow the organic flow of the architecture, with curved forms that reinforce spatial fluidity. Without sharp edges or visual obstructions, each piece was positioned to allow free movement of both gaze and body. The same principle governs the cabinetry, where concealed doors blend seamlessly into curved walls, and marble bathroom countertops take on a sculptural character without compromising the sea view.
The pool, located on the upper floor of the duplex, is elevated to create an infinity edge effect mirroring the ocean, encapsulating the essence of the apartment: a place where space dissolves into the horizon, and living becomes an act of contemplation.
The staircase, originally positioned in a corner, was relocated to the center of the duplex, transforming into a sculptural and fluid element, perfectly aligned with the concept of spatial continuity.
On the lower floor, the private spaces—bedrooms, closets, and TV room—feature natural wood cabinetry that warms the ambiance and enhances the sense of coziness.
SHARE THIS
Contribute
G&G _ Magazine is always looking for the creative talents of stylists, designers, photographers and writers from around the globe.
Find us on
Recent Posts

Subscribe
Keep up to date with the latest trends!
Popular Posts





