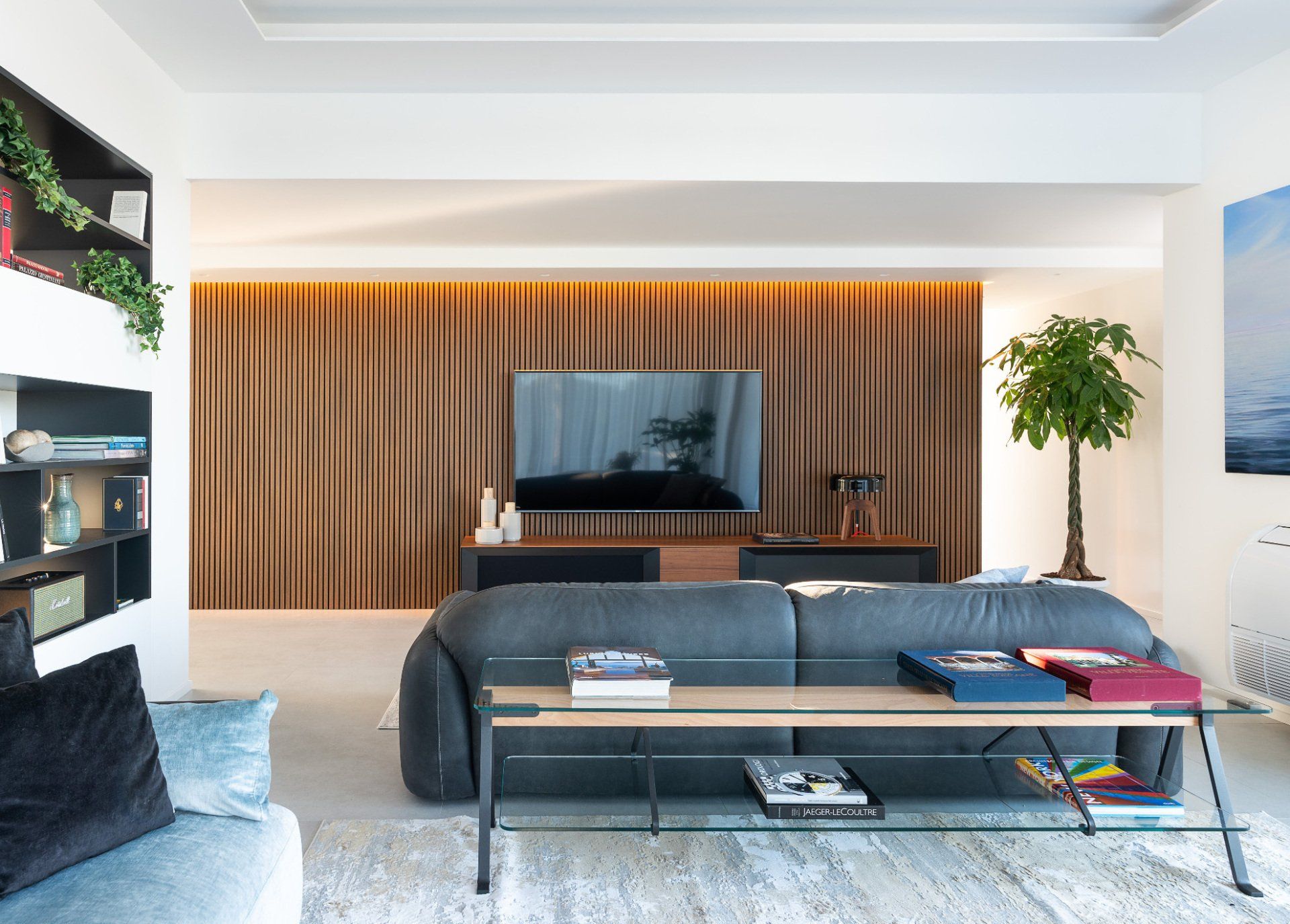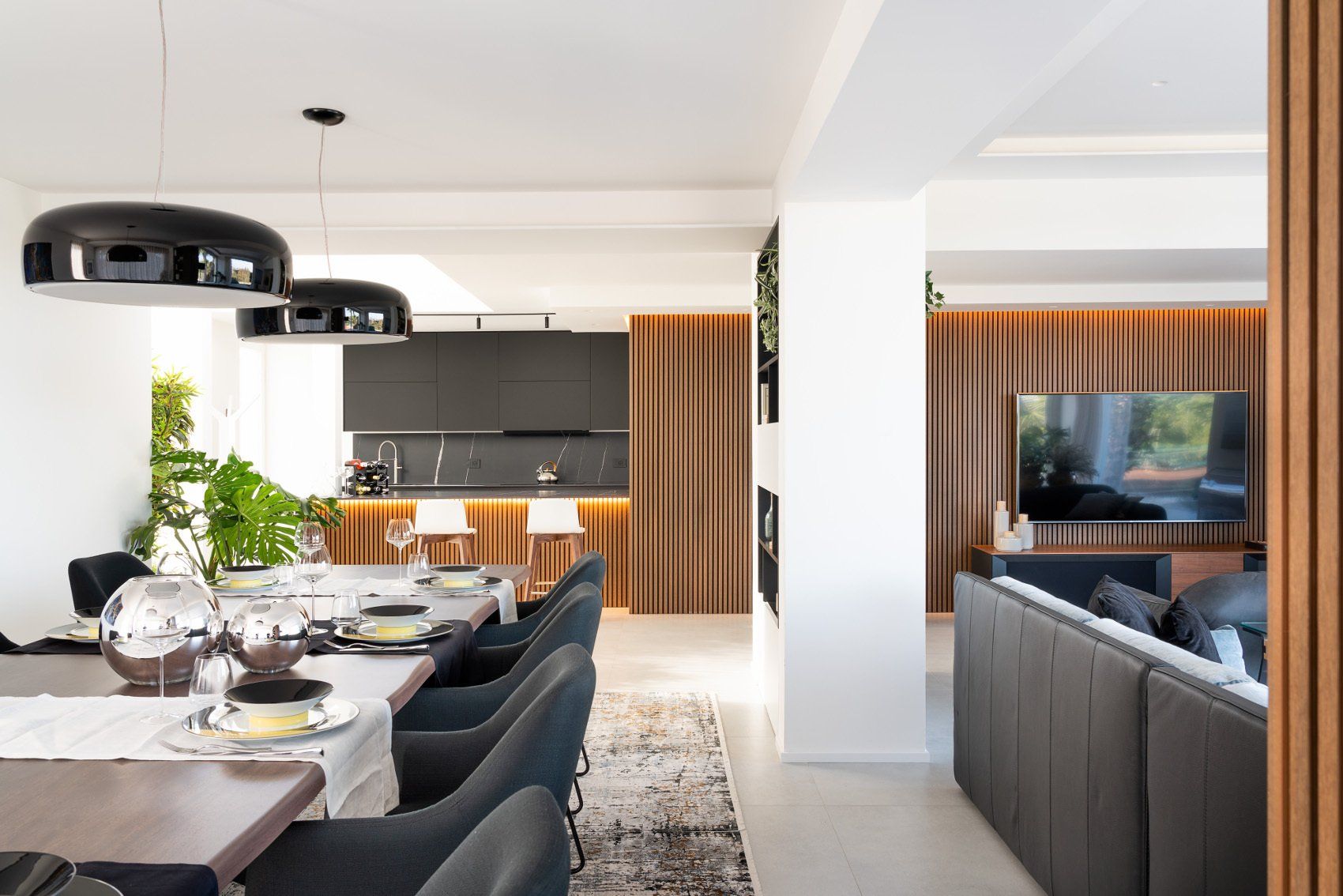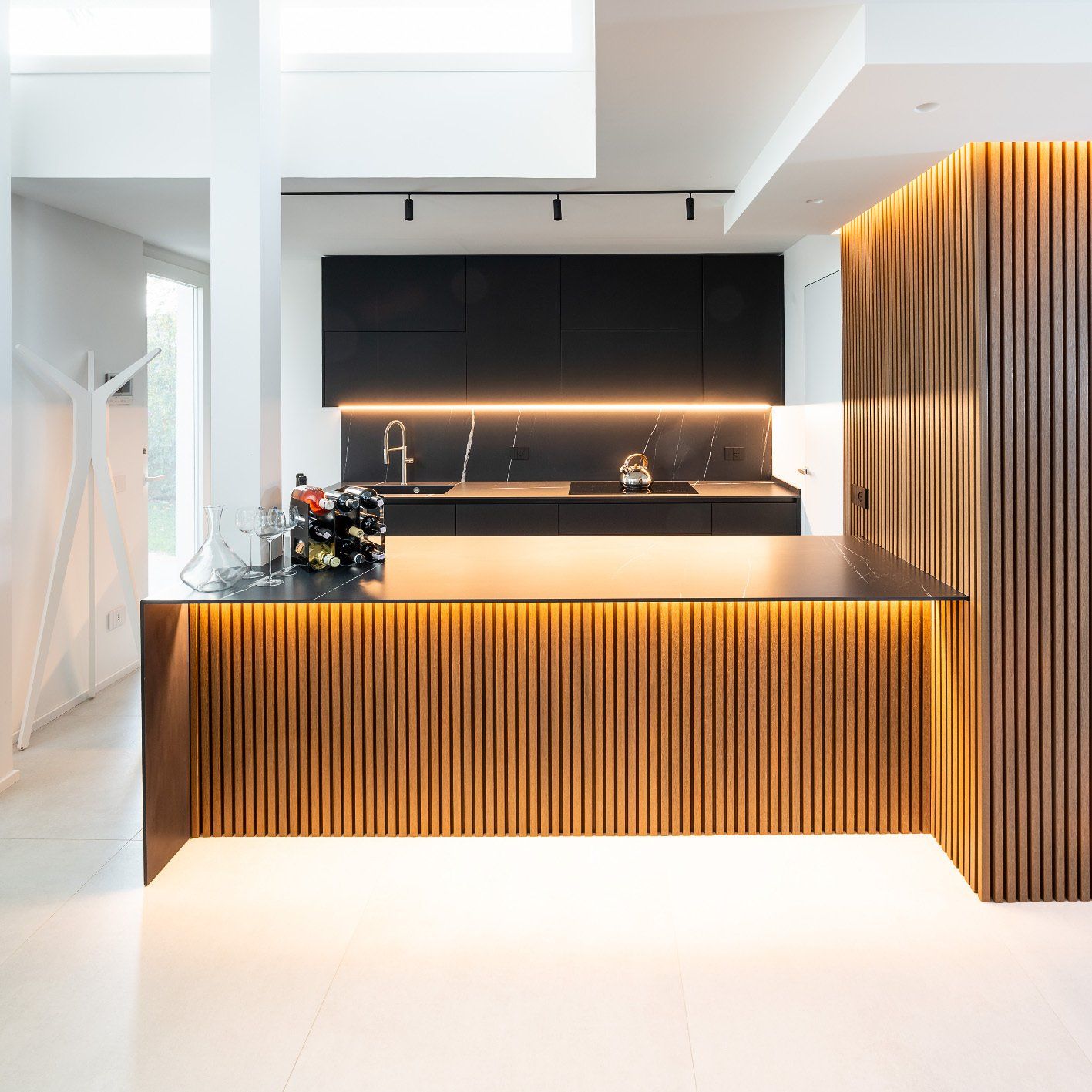The added value of Twix® by Déco enhances the interior of a modern villa in Modica, Sicily
In the picturesque setting of Modica, a contemporary home, designed recently by architect Giovanni Maiorana, stands out for its elegant minimalist design, underlined in the spacious living area, where tranquillity and glamour are skilfully combined.
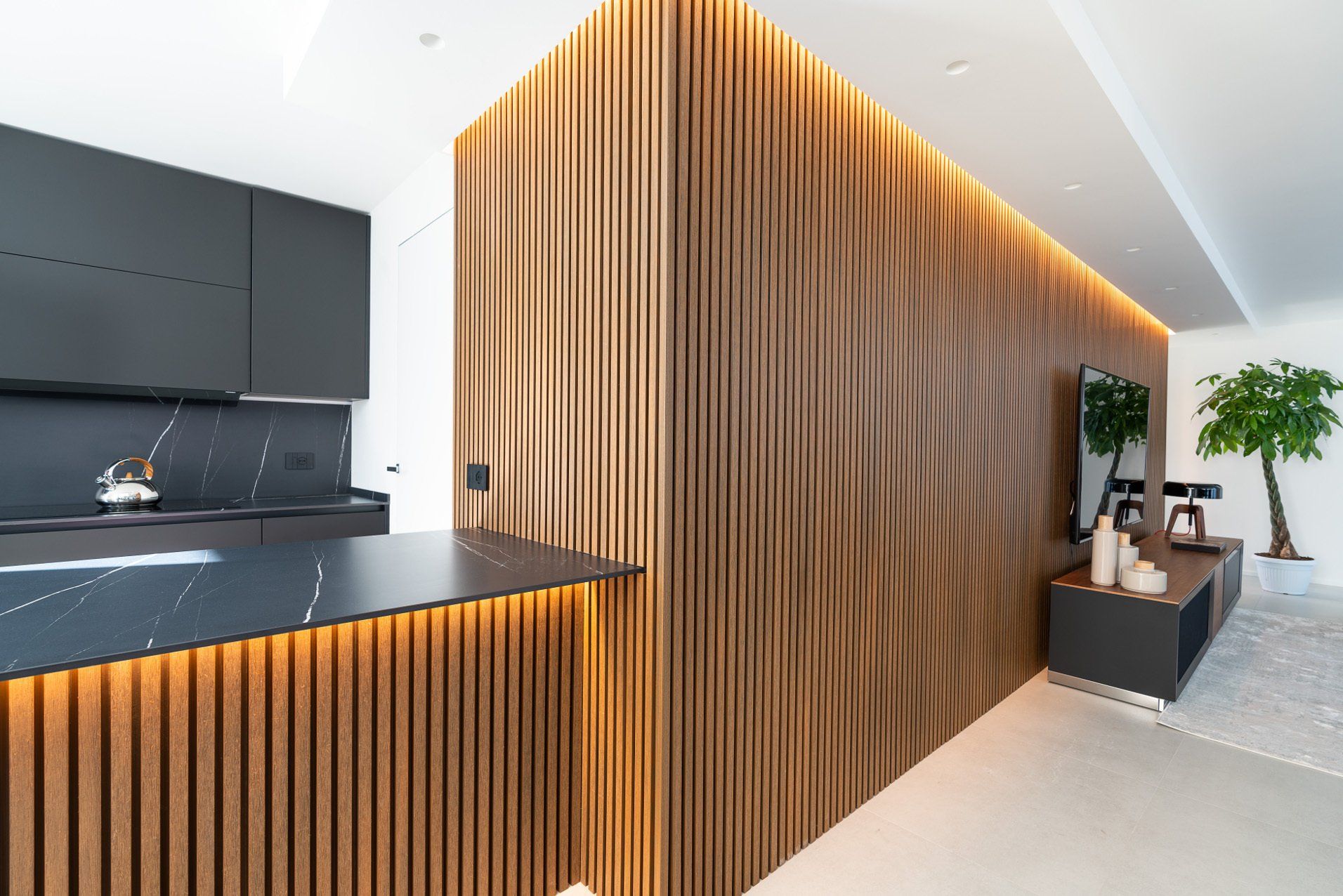
An inviting open-plan space whose every detail is curated, made even more harmonious by the innovative modular Twix® by Déco system installed on sections of the walls. While made in new-generation Ultrashield® by Déco composite wood, the cladding creates a dialogue between the various rooms, a common thread that unites them in a discreet route that leads from living area to kitchen and bathroom. The three-dimensional effect of the iconic Twix® Classic five-slat unit lends the rooms a pleasing geometric rigour and creates aesthetic, visual and chromatic continuity.
The rooms are embellished with the warmth of Twix® composite wood in Teak shade, which also combines pleasingly with several items of furniture in the same wood.
Featuring pale, predominantly cool shades in walls, ceilings and much of the furniture, the villa is linked to the exterior by large windows and glass doors opening onto the garden. The rigorously minimalist mood is softened and warmed by the expert and well-judged installation of Twix®.
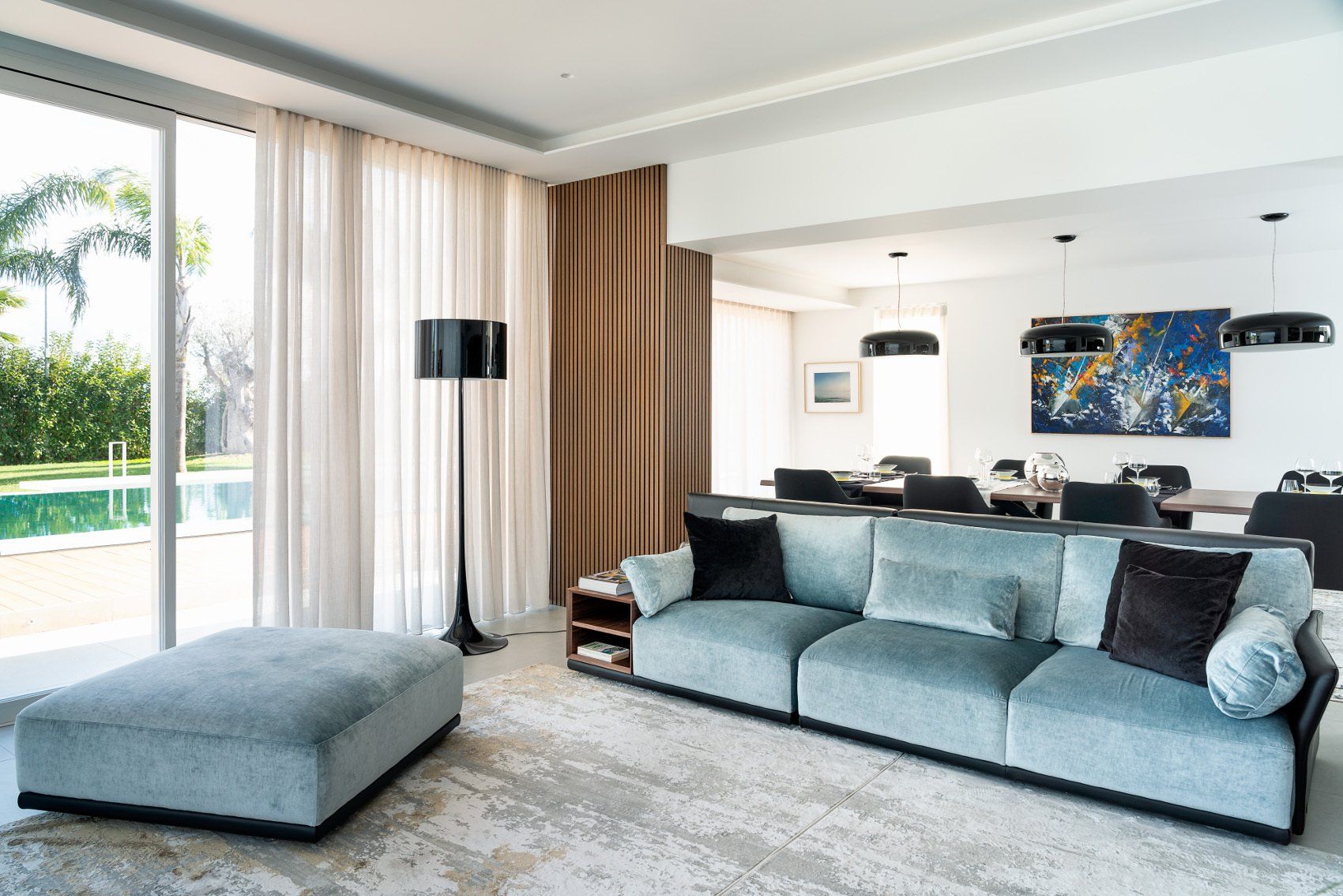
In the living area, the modular Déco system entirely covers the long wall leading to the kitchen; a scenic choice that embellishes the entire living space in a visual continuum that extends to become an integral part of the kitchen: panels of Twix® follow and cover the base of the peninsula, creating a bold and scenic fusion of the aesthetic impact of composite wood and the black marble of the worktop. The effect is further emphasised by linear lighting which illuminates the entire upper length of the wall and the underside of the peninsula.
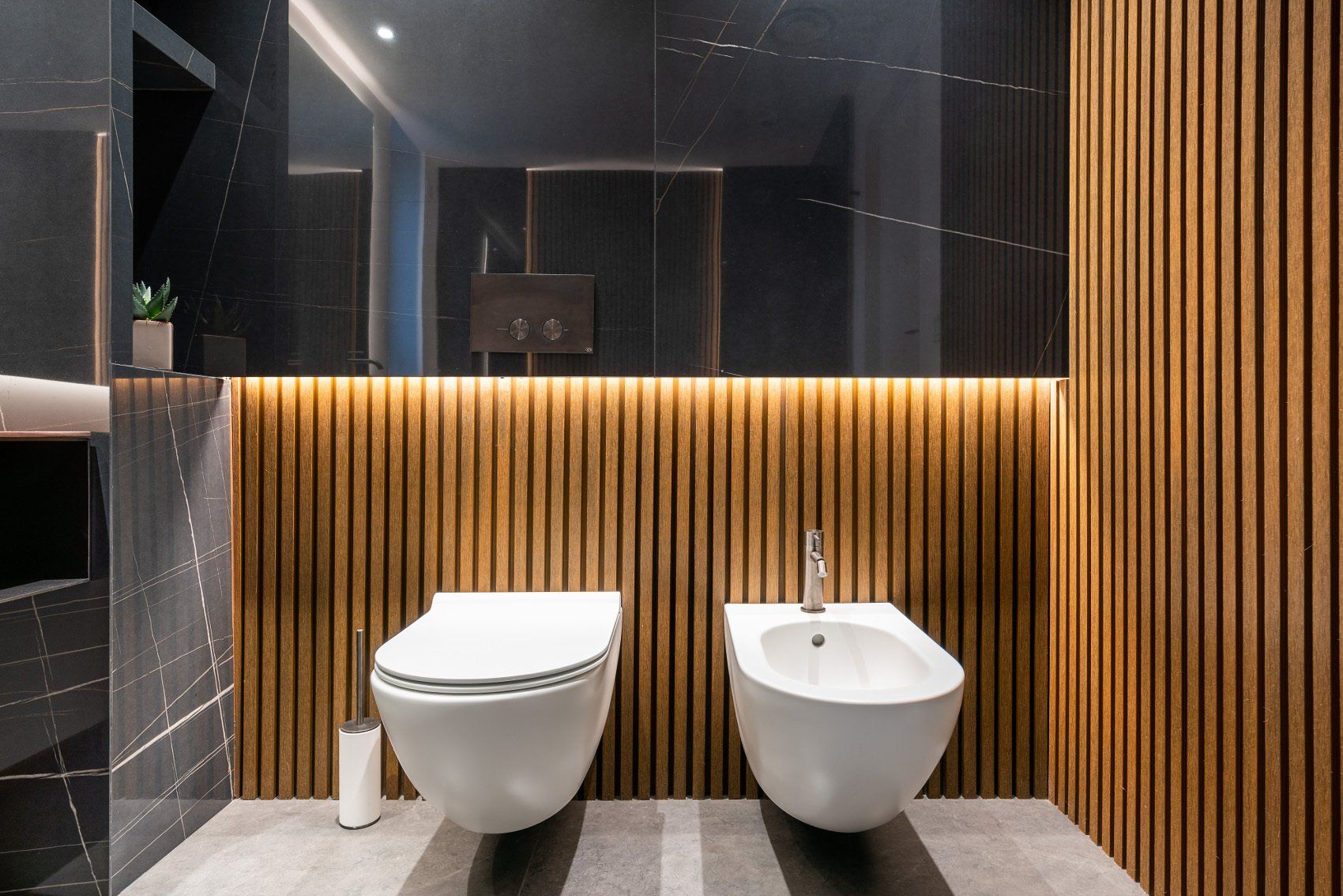
Modular system
Déco
Interior Design Giovanni Maiorana
SHARE THIS
Subscribe
Keep up to date with the latest trends!
Contribute
G&G _ Magazine is always looking for the creative talents of stylists, designers, photographers and writers from around the globe.
Find us on
Home Projects

Popular Posts





