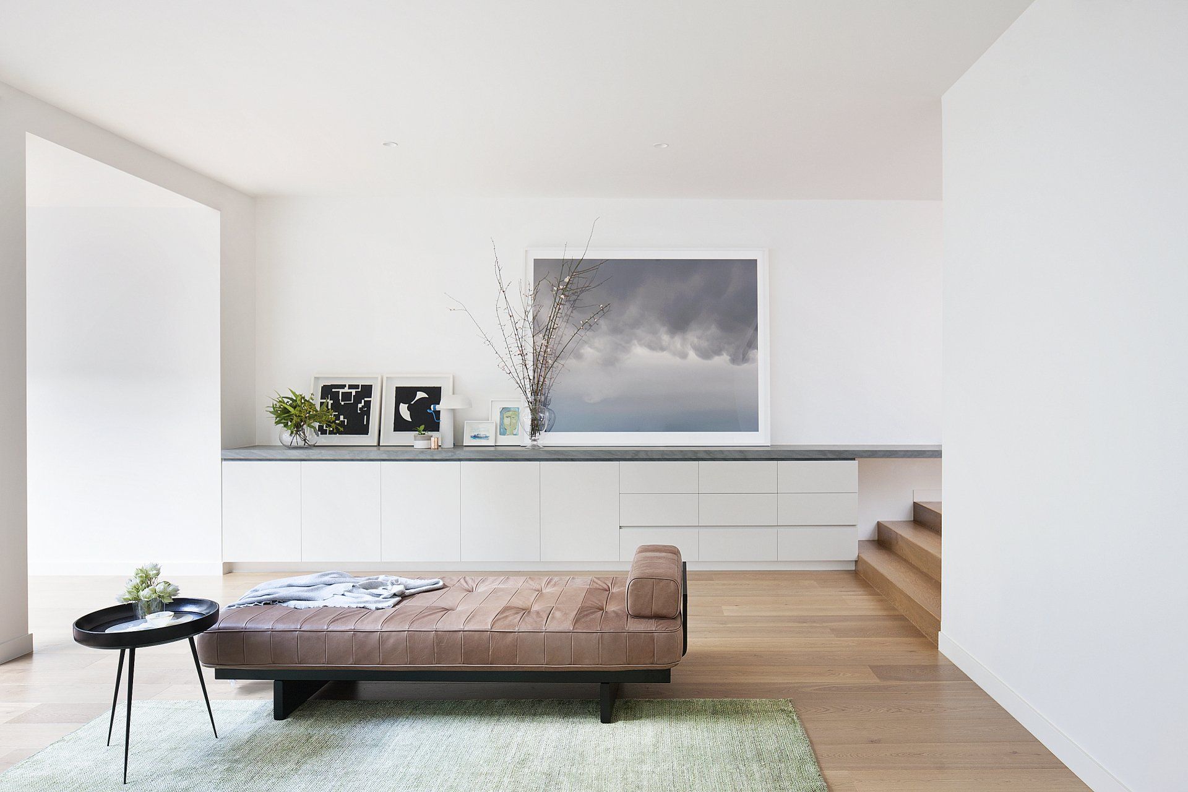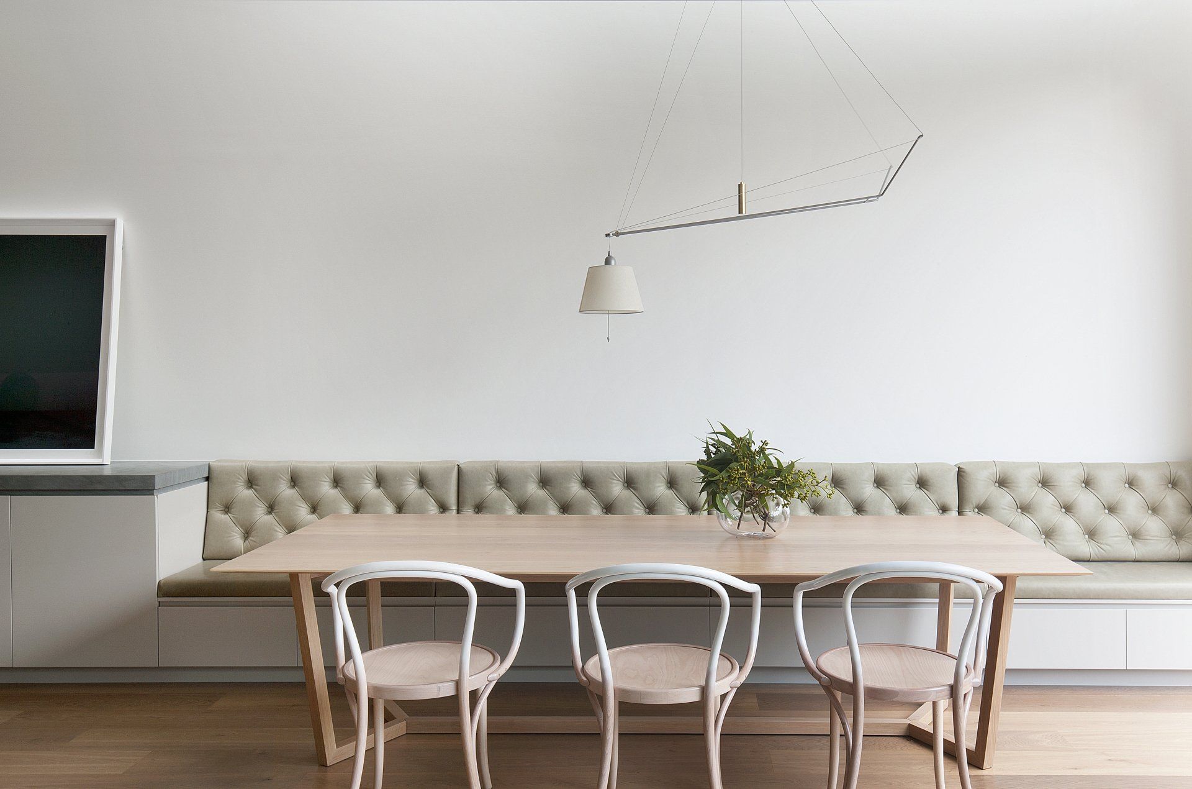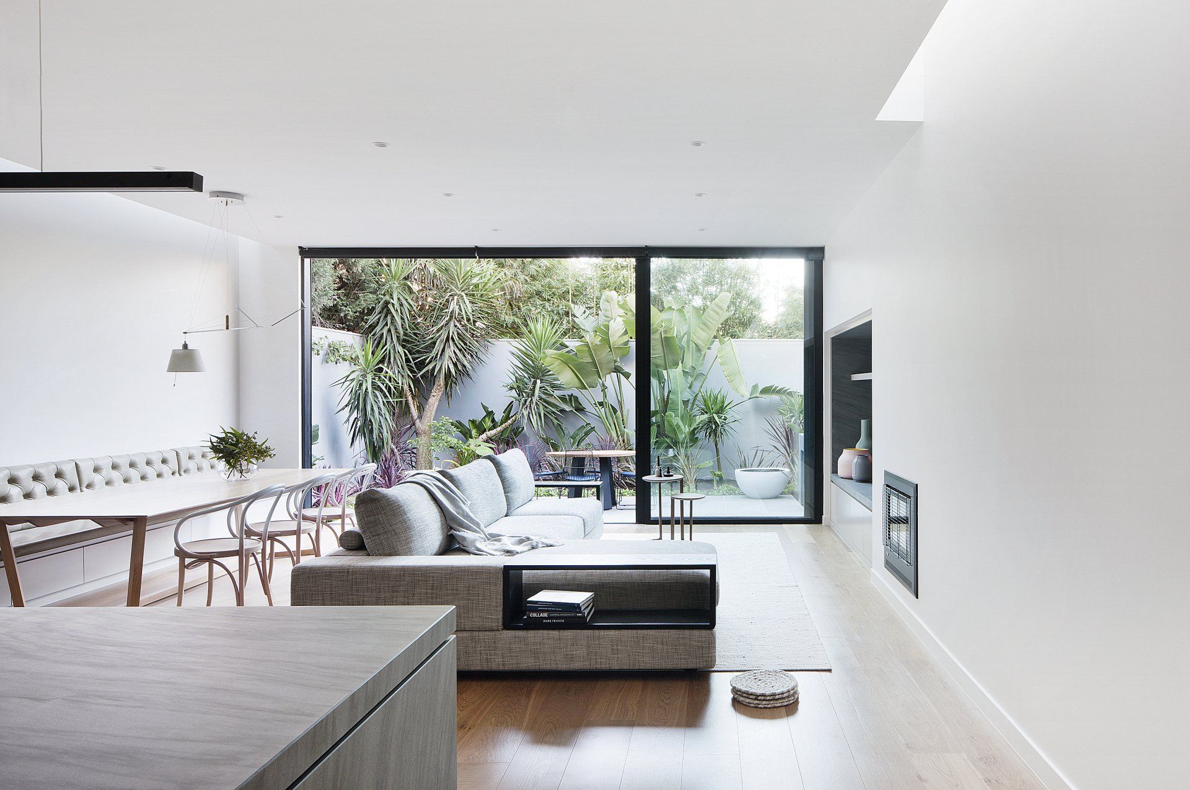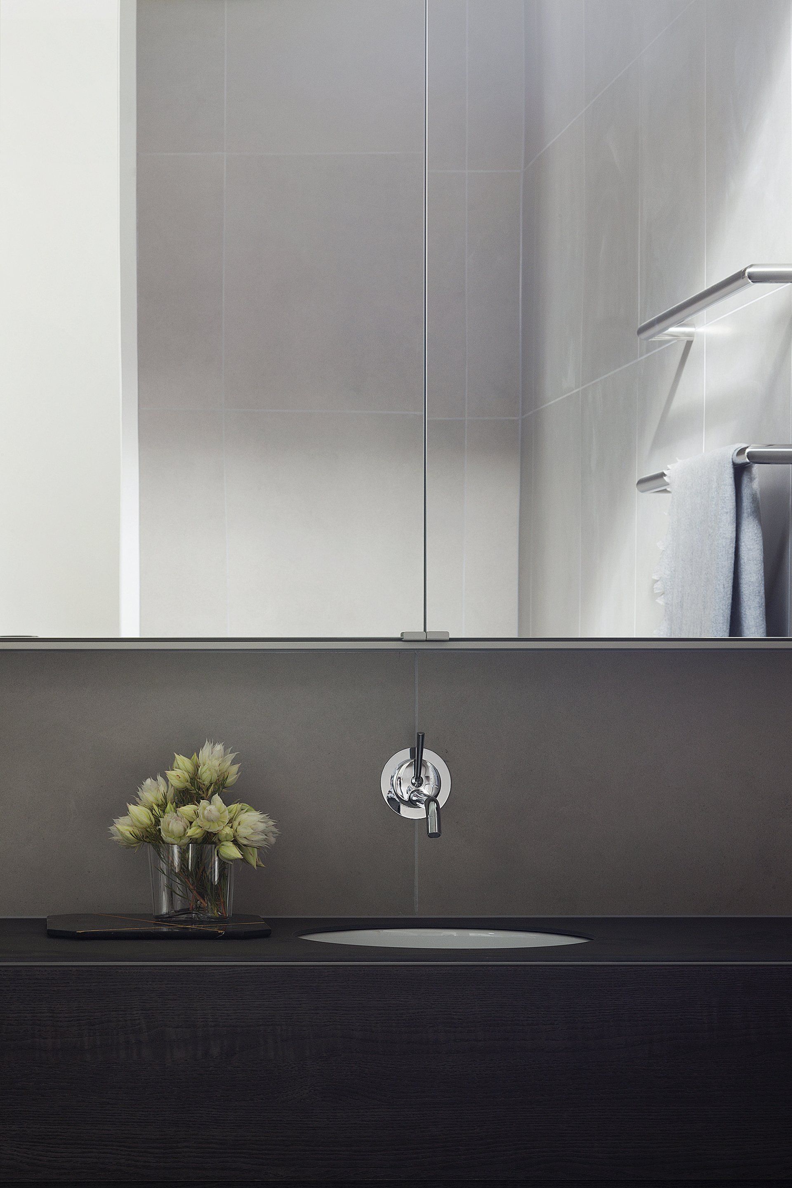Courtyard House
Robson Rak designed the house with the interior design responding to its owner's love of Japanese architecture and rituals in South Yarra, Melbourne.
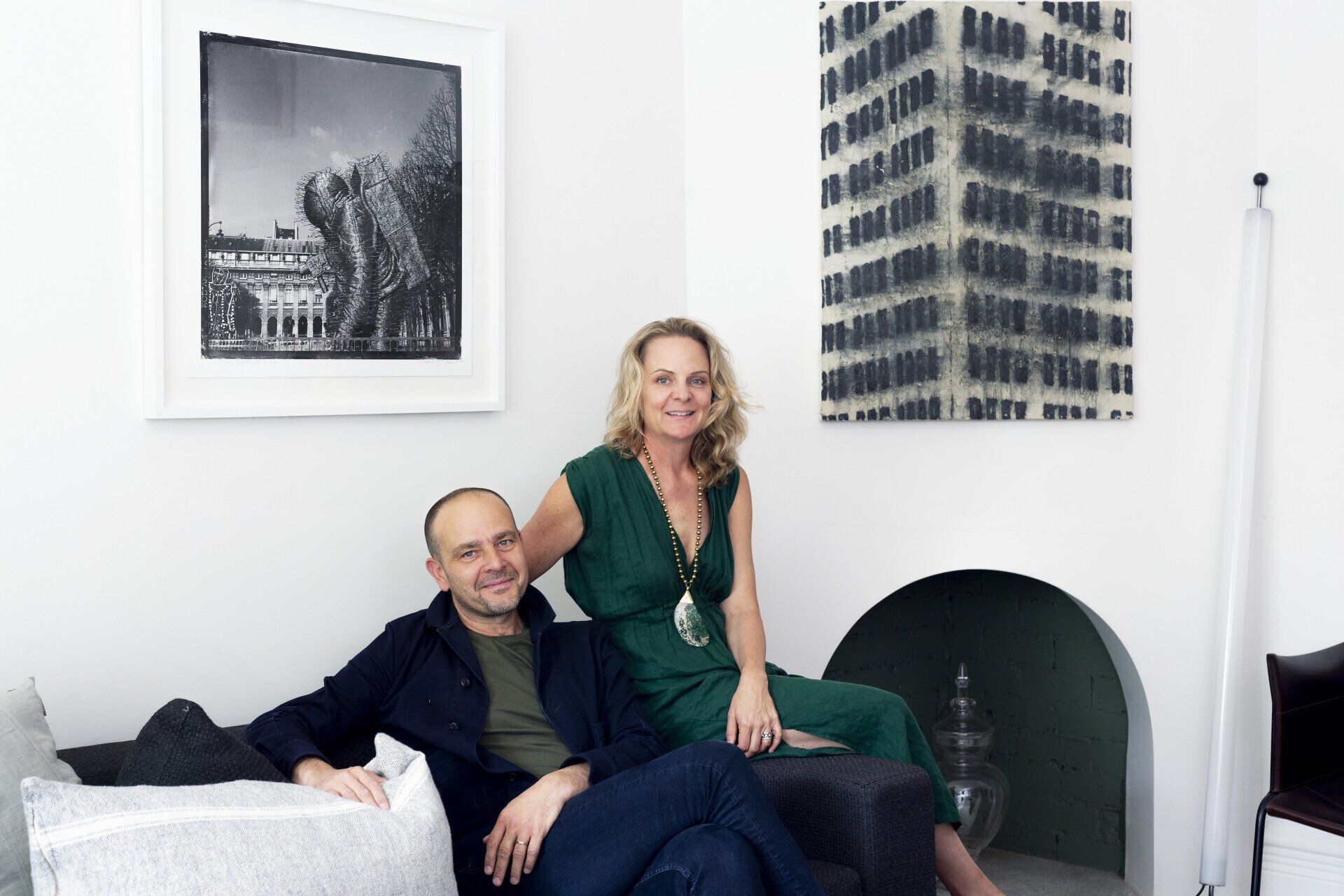
Behind an unassuming façade, the Courtyard house opens up to reveal a pared back design response, mixed with luxurious materials, and practical detailing. The site is 7.5m by 46m with minimal street presence wedged amongst two large double storey residences. Our design response was to create two large courtyard spaces that brought light and greenery into all living areas, and created a much larger interior space that continues to surprise as one moves through the house.
The brief called for a complete modernisation and re-fit of an 80’s home. The client’s wish was for a restrained material palette and a strong connection with nature.
As an integral aspect of our design response, the architects collaborated closely with a landscaper (Ed Purcey) on the external spaces to create the desired outcome of reflection and relaxation. The house opens to the outside and embraces the elements, resulting in the feel of a much larger space.
The interior design contains many hidden and built in elements that allow the rituals of life to be carried out with ease and no fuss. For example, at the entrance, a long joinery unit cantilevers into a bench that functions as a seat. When one enters the house, they can sit on this bench seat, remove their shoes, and place them in the drawers in the joinery unit, like a contemporary getabako shelf.
Modern amenities such as a lift, cellar, and butlers pantry were added to the house along with furniture and fittings that would bring the building up to the desired current standards.
Linearity is achieved by methods such as built in seating and joinery, created to avoid interrupting this flow with superfluous furniture. Every room has a strong connection with nature; even the cellar created with leather banquette seating has a low window looking out to the courtyard whilst also limiting sun exposure to the wine.
The remarkable aspect of this building is that one can exist within it and feel quite removed from the noise and stress of day to day life that is situated on their doorstep. It is a building to experience life, and take refuge from life.
The constant connection to nature is prevalent, even in spaces one would least expect it from. For example, one can sit comfortably in a dimly lit cellar and still have a view and relationship to the courtyard.
Photography Shannon McGrath
Architecture & Interior Design Robson Rak
SHARE THIS
Subscribe
Keep up to date with the latest trends!
Contribute
G&G _ Magazine is always looking for the creative talents of stylists, designers, photographers and writers from around the globe.
Find us on
Home Projects

Popular Posts








