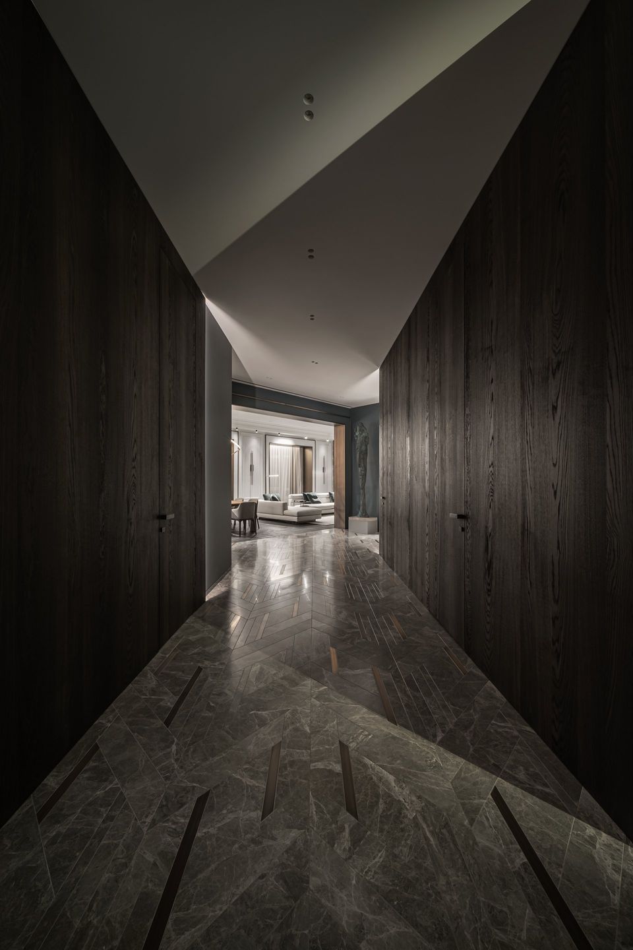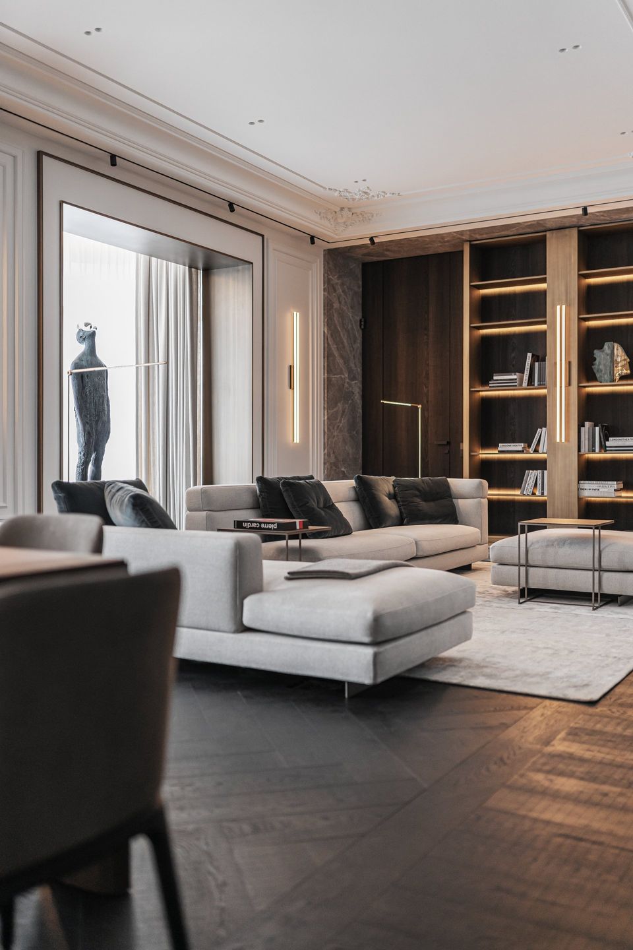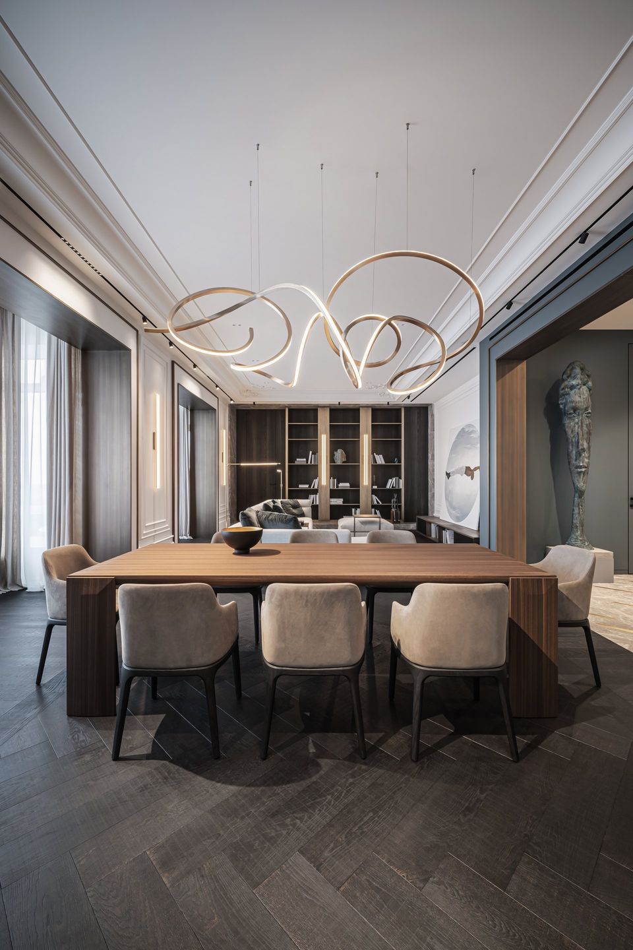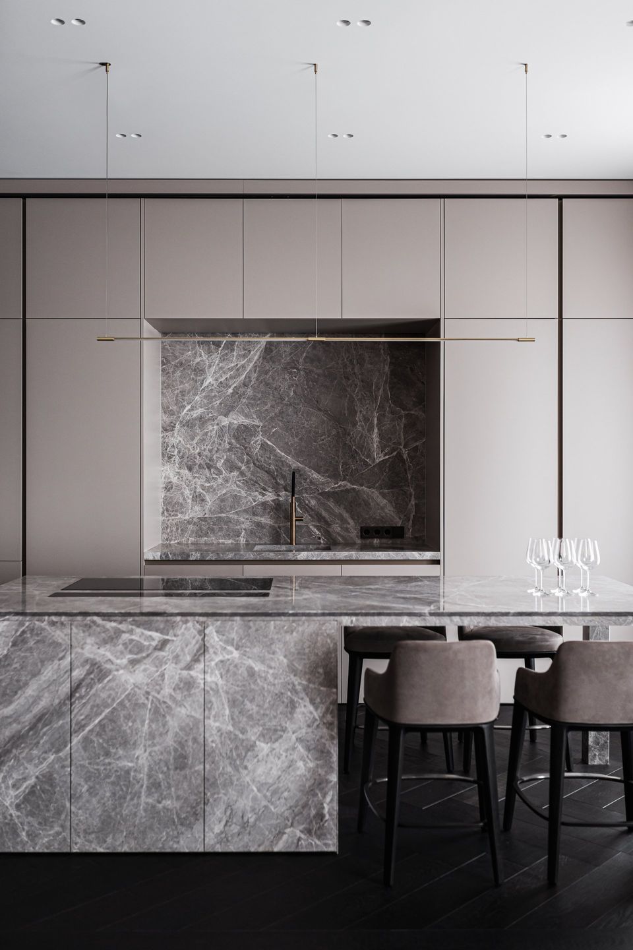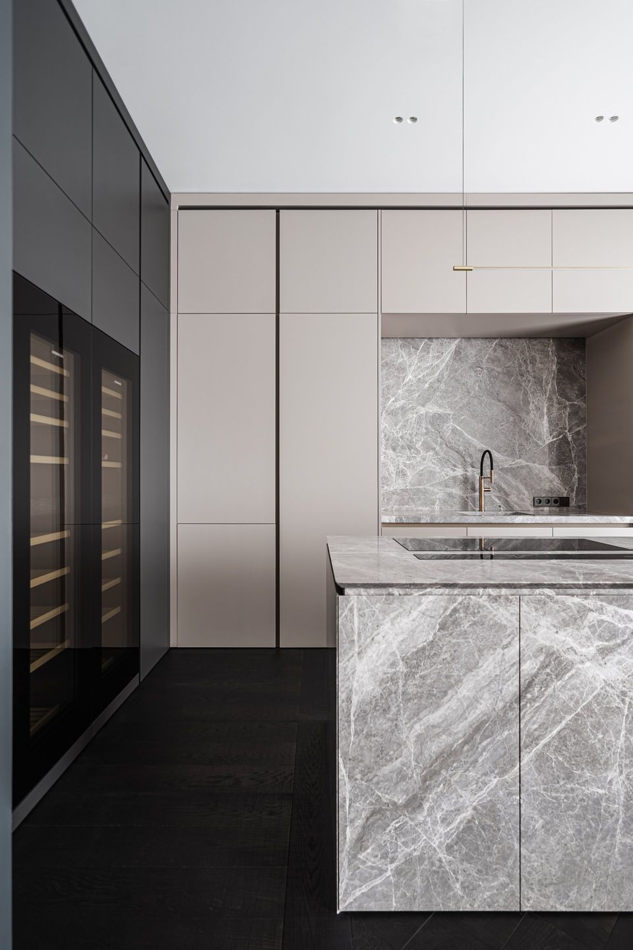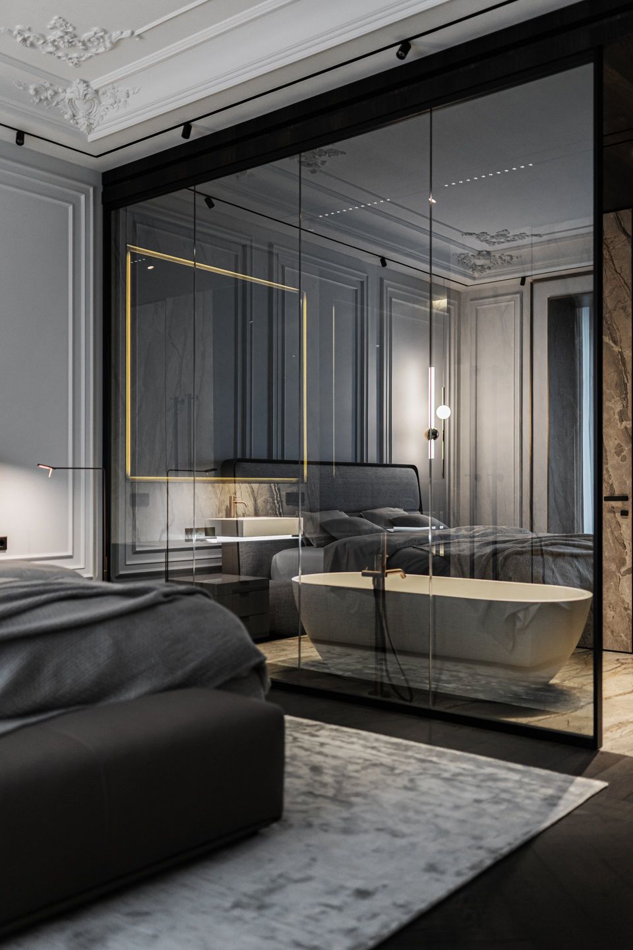State-of-art edition
YODEZEEN architectural and design studio has carried out a project of apartments in the historic downtown of Kyiv. This time designers and architects united modern classics with Empire elements.
The new completed project of YODEZEEN studio is located in the historic area of Kyiv, in a city borough called Lypky, on Instytutska Street — one of the oldest town gates. Since 2014, part of Instytutska Street has been renamed as Heroiv Nebesnoi Sotni Alley — homage to the events that took place in the city during the revolution 6 years ago.
Historically, Instytutska Street unites many heritage assets deducted during the 18-19th centuries. That fact has established the predominant architectural trend of Lypky property development — monumental classical style with elements of Art Deco and Empire. And that gave a rise to the choice of the project execution thread for YODEZEEN architects.
Apartment of 252 m² is located on the single level of the 21st floor and consists of a combined living and dining area, 2 bedrooms and 3 bathrooms. The living room windows open a mesmerizing view of the Motherland Monument, one of the highest monuments in Europe.
This apartment was created for a young man of sophisticated taste, a person with his own understanding of aesthetics, collector enamored with Ukrainian Art. Design concept of the apartment combines nude shades with glass partitions made of graphite glass, natural stone with brass, and custom elements, developed in only one copy. Thus, every element creates a unique understanding of modern living by the YODEZEEN team.
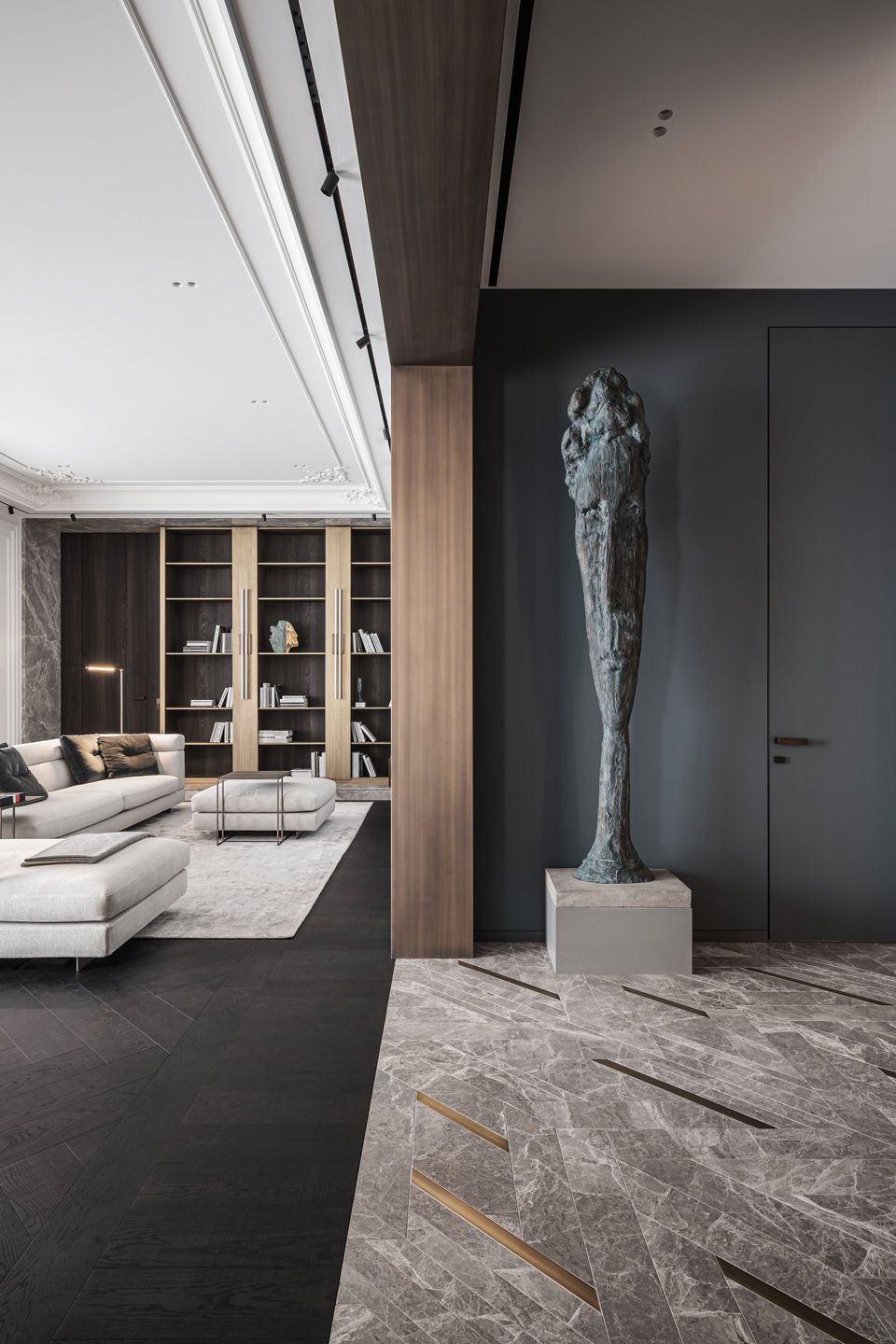
The entrance room of the apartments gives into a spacious area of the combined living, dining and kitchen. From the entrance it sets the necessary element of the concept and breaks down trivial trends in interior design — the custom-made floor covering was assembled in a certain unique pattern from versatile stone and brass tiles.
“We adhered to the principle: less is more. We created a clean interior, contemporary finishing details, natural materials and custom furniture. This apartment is a gestalt of architectural directions of the entire historic district.”
- Artem Zverev and Artem Voskoboinyk, the lead project architects
The complete absence of secondary partition trussed walls in the main area of the apartment, living and kitchen visually expands the space, creating an element of disengagement in the placement of all the constituent interior elements. The main accent of the nude kitchen is in finishing the main zone and the island with natural Silver Roots stone.
The major accent in the dining area is taken by the custom-made brass lamp above the dining table — created by Cameron Design. The specific element of the apartment concept is about the art of Ukrainian artists and sculptors. Paintings by Viktor Sydorenko and sculptures by Nazar Bilyk complement the interior with the necessary element of authenticity.
“We love the details. We love when the perception of our project is conveyed through touching the surfaces, materials, comfort of our client in the daylight or night-time, functionality of solutions. Combination of lights, volumes, textures and finishing elements in the State-of-art Edition project is a confirmation of the studio's unique style.”
- Artem Zverev
“The most difficult part of the project was to consolidate several contracting companies to work on one docking or node. Therefore, right at the site, we had to make non-standard decisions, modify something or change the materials and approaches to the implementation of our plans.”
- Artem Zverev
Brass and woodwork on the walls serve as a sort of separator for zones of various applications of use. Graphite glass partitions in guest and master bedrooms divide the space into private areas not so as you'd notice.
One of the Empire style elements, molding in the form of a pattern on the ceiling, gives an antique tone to the space, blandly formed as a result of natural match and placement of modern furniture from Italian brands.
Interior Design Yodezeen www.yodezeen.com
SHARE THIS
Subscribe
Keep up to date with the latest trends!
Contribute
G&G _ Magazine is always looking for the creative talents of stylists, designers, photographers and writers from around the globe.
Find us on
Home Projects

Popular Posts





