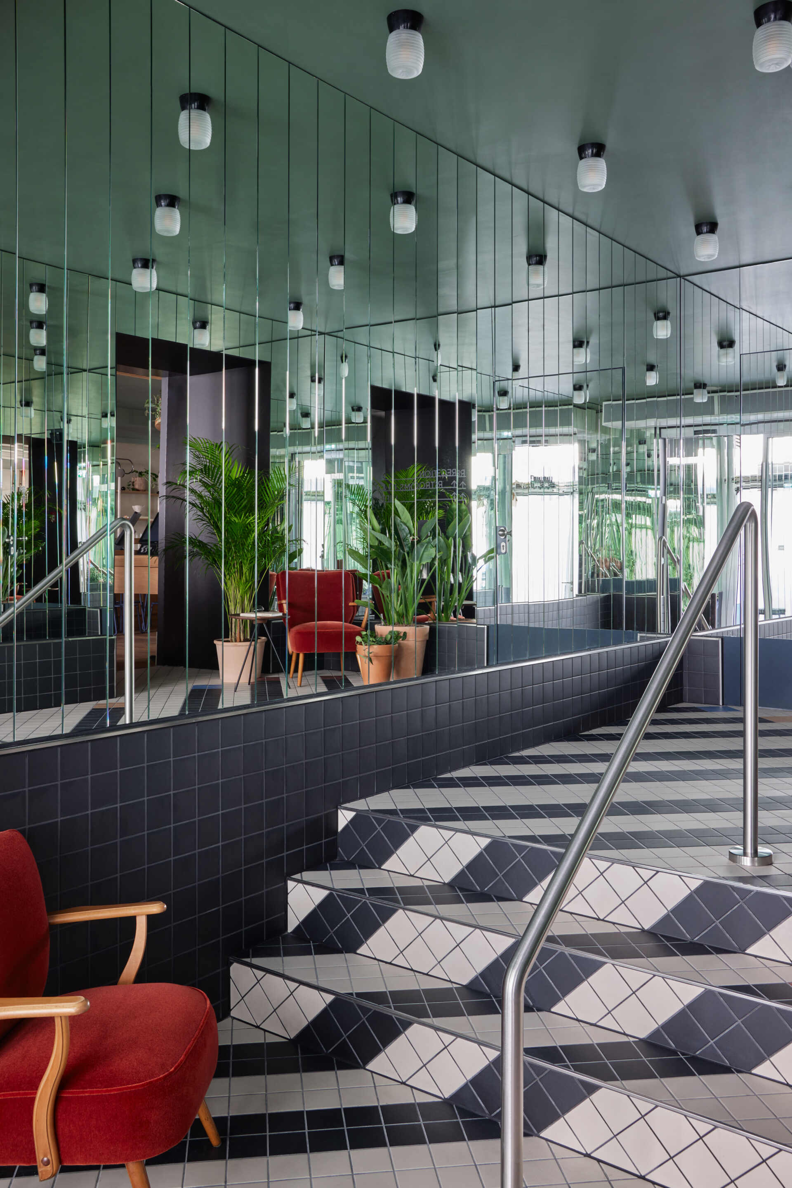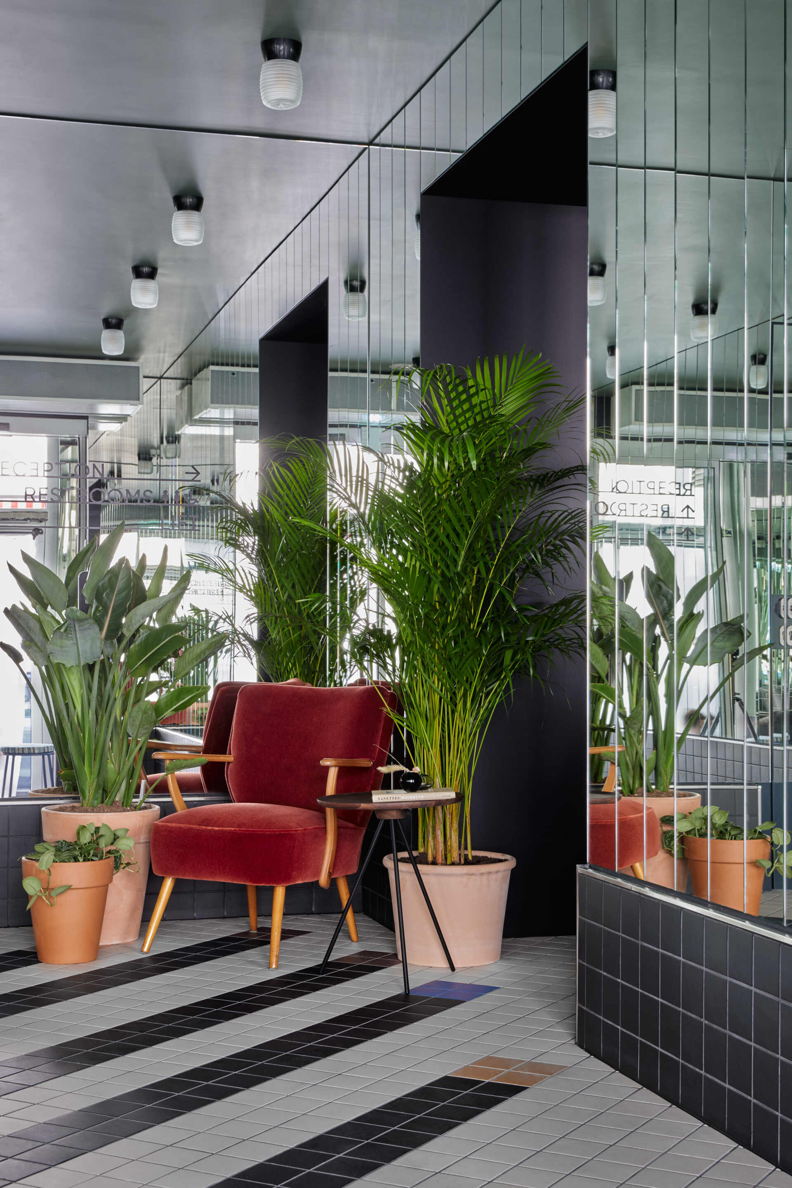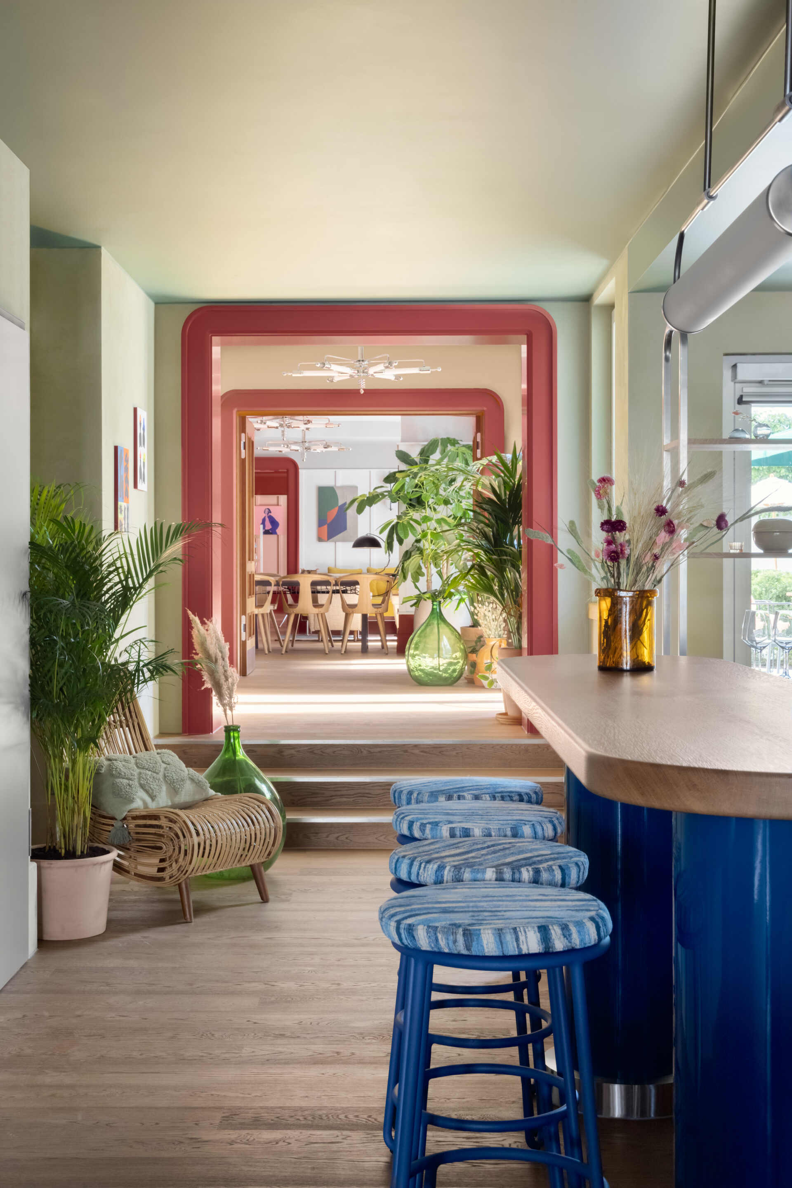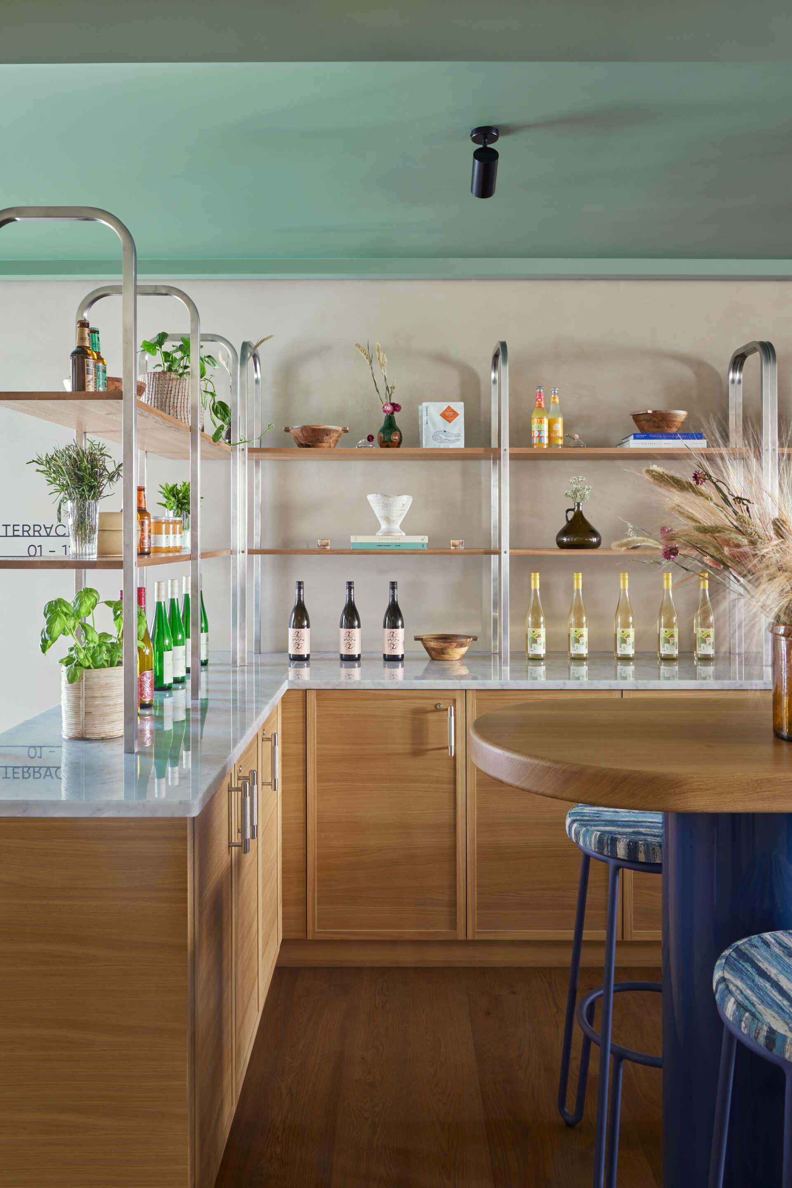Schwan Locke Munich
Fettle, the London and Los Angeles based design studio, led by Andy Goodwin and Tom Parker, has completed work on the design of Schwan Locke, a new 151 room aparthotel in the Theresienwiese area of Munich.
Fettle’s scope of design covers the guest apartments, three suites, the lobby and coffee shop as well as the guest lounge, bar, courtyard and the gym.
Fettle’s brief for Schwan Locke, the first Locke property in Germany, was to create a space for locals and travellers alike that is grounded in its location within Munich. For the overall design Fettle has drawn inspiration from the Deutscher Werkbund movement that started in Munich in the early 20th century. The Werkbund’s aim was to combine mass production with traditional craft to make objects that were functional, feature little ornamentation but were also aesthetically pleasing and available to the masses.
The spaces that Fettle has created pay homage to these principals, whilst ensuring that these are also integrated into the existing aesthetic of the Locke brand, the hotel’s location and the modern world. The result is an interpretation of modernist principals rather than a pastiche of this iconic style, which is reflected throughout the hotel design and can be seen in the joinery details of the café counter and feature bar in the ground floor lounge as well as many of the furniture and lighting pieces.
In the lobby, Fettle has applied strips of mirror to the lobby walls and paired this with a bold patterned floor, the design of which was inspired by details found within the Deutscher Werkbund exhibition of 1914. The ceiling is painted green with a series of bulkhead lights that reflect in the mirrors to create an infinity mirror effect. The space is visually striking and its strong reference to the Deutscher Werkbund movement provides an impressive entrance to the hotel.
The reception space and café sit directly off the entrance lobby and provide guests with their first impression of the space. Sitting directly opposite the entrance is the café that includes a white marble counter with oak undercounter detailed with rattan infill panels. Above the counter hang three chrome and opal glass pendants inspired by the Deutscher Werkbund.

The wall to the rear counter is tiled with an off-white hexagonal mosaic, while the walls beyond are finished in a raw plaster. This simpler palette is contrasted with a green high gloss painted ceiling. The café seating positioned towards the front of the space includes timber chairs and marble topped tables sitting against burnt orange banquette seating with a low cylindrical back cushion. Lighting in this space is provided by contemporary swivel wall lights and feature chandeliers. As seen in the other areas of the hotel, artworks by Veronika Grenzebach hang throughout.
The café also includes a larder positioned to the left as you enter the space, allowing guests to choose from a carefully curated array of local produce that they can sample both within the public areas or purchase to take to their apartment to cook themselves.
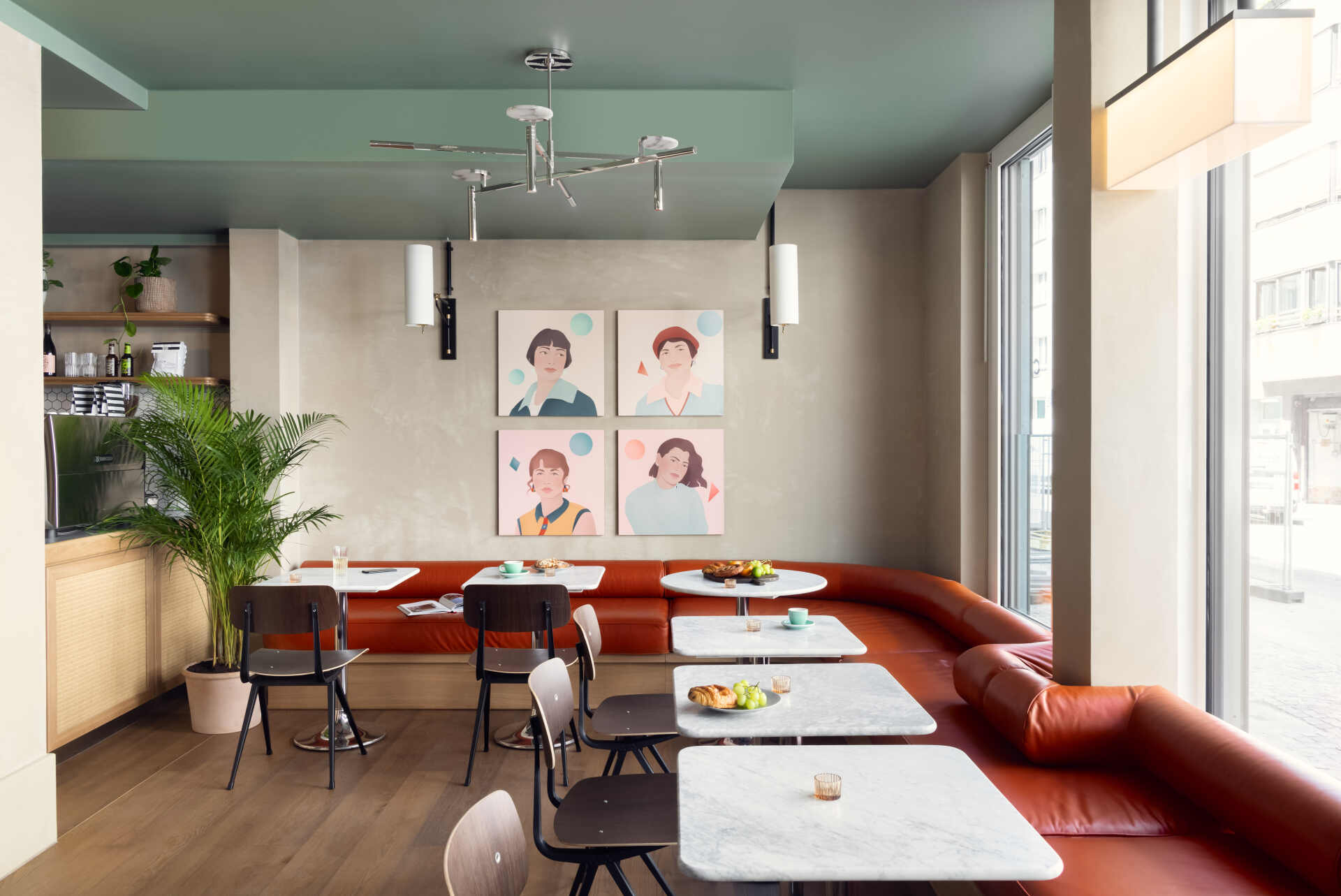
A colourful yet relaxing palette has been used within both the public areas as well as within the guestrooms to ensure that these spaces maintain a sense of fun, including muted reds, greens, yellows and blues that echo the era of the early modernist movement. Fettle has also used light timbers, chrome and steel which contrasts with the tactile mohair upholstery. Raw plaster and bold painted finishes have additionally been employed to keep the scheme bright and welcoming.
All the upholstered furniture for Schwan Locke is bespoke and inspired by furniture from the early 20th century. The specially made furniture sits alongside pieces from design brands including Hay, Petite Friture, &Tradition and Adico. The lighting in the hotel is from Visual Comfort, Dyke & Dean and Original BTC as well as bespoke pieces made by Northern Lights specifically for the project.

Moving through the larder space guests arrive at the lounge and beyond that, the bar. The oak flooring runs through from the café linking the spaces; however, the walls include a simple off-white high gloss painted wall panel detail inspired by the work of the Deutscher Werkbund movement. A large co- working table in natural oak and an array of lounge furniture upholstered in colourful leather, mohair and patterned fabrics contrast to the simpler architectural finishes and add a sense of playfulness to the space. A pair of double doors lead out from both the lounge and the bar beyond to the courtyard terraces, linking the interior and exterior of the hotel.
Both the skirting and architraves in the bar and lounge are painted in a deep red colourway and the spaces are illuminated by simple black metal and round opal glass wall lights as well as a collection of feature pendants that were made to order from Zeitlos, a Berlin based lighting company who specialise in both vintage pieces and making faithful reproductions of long forgotten lighting designs. These lights flow between both the bar and lounge spaces and help to unify them.
A large, bespoke curved bar provides a focal point to the Schwan Locke bar. It features a white marble top and timber ribbed undercounter as well as a chrome gantry with details similar to those within the larder space. Around the bar, green, white, and black geometric floor tiles provide a contrast to the timber flooring used elsewhere, separating the bar from the rest of the room. The bar is fronted by custom designed upholstered chrome bar stools with fluted chrome bases.
The finishes utilised in the bar are a continuation of those within the lounge, however the off-white high gloss wall paint colour increases in saturation becoming a subtle pink tone, while the ceiling changes from the pale grey used within the lounge to a deep red, which is also used on the skirting and architraves. Guests can choose to sit at a variety of bespoke and vintage sofas and lounge chairs that have been upholstered in bold and colourful mohair, leather and patterned fabrics.
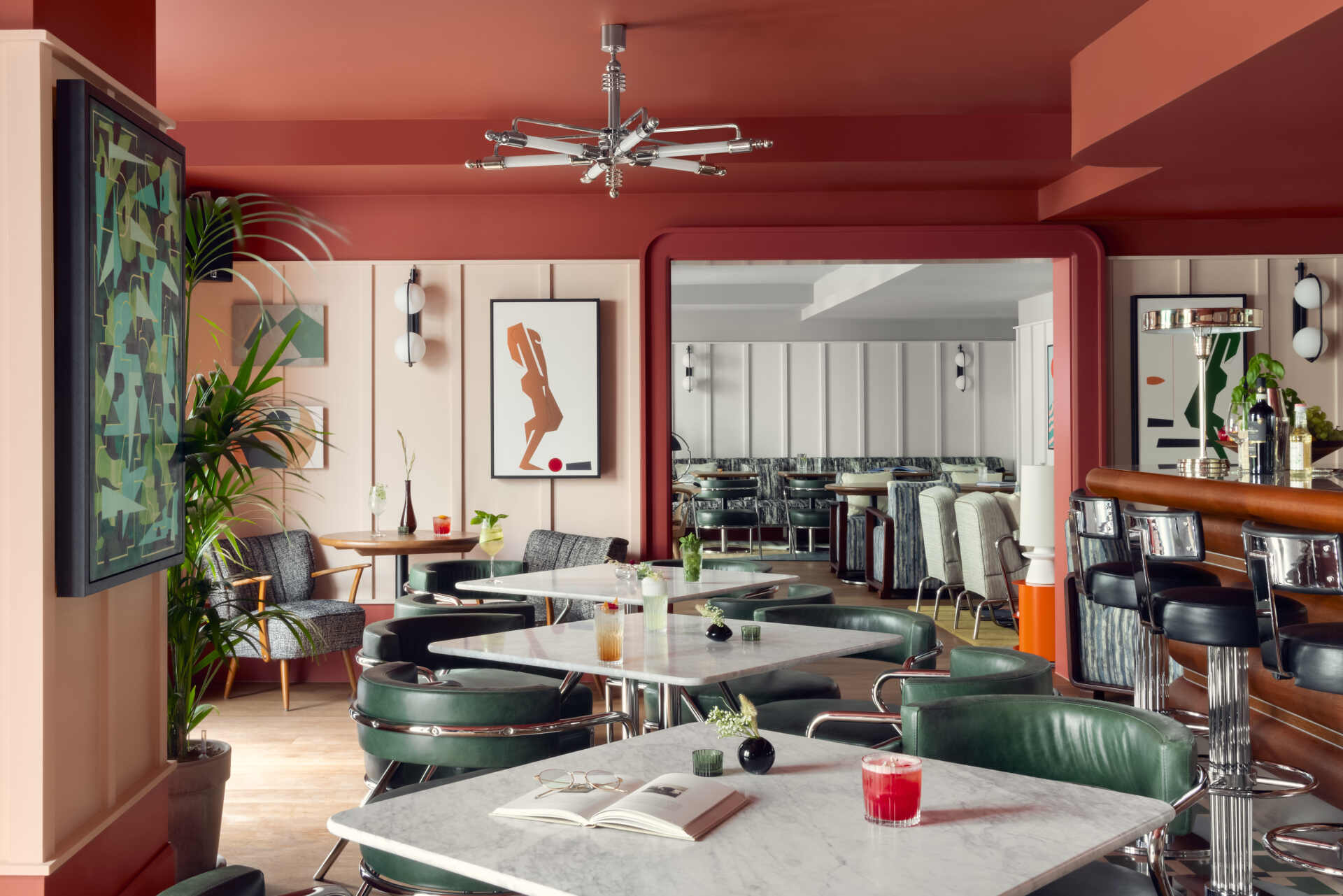
A large, bespoke curved bar provides a focal point to the Schwan Locke bar. It features a white marble top and timber ribbed undercounter as well as a chrome gantry with details similar to those within the larder space. Around the bar, green, white, and black geometric floor tiles provide a contrast to the timber flooring used elsewhere, separating the bar from the rest of the room. The bar is fronted by custom designed upholstered chrome bar stools with fluted chrome bases.
The finishes utilised in the bar are a continuation of those within the lounge, however the off-white high gloss wall paint colour increases in saturation becoming a subtle pink tone, while the ceiling changes from the pale grey used within the lounge to a deep red, which is also used on the skirting and architraves. Guests can choose to sit at a variety of bespoke and vintage sofas and lounge chairs that have been upholstered in bold and colourful mohair, leather and patterned fabrics.
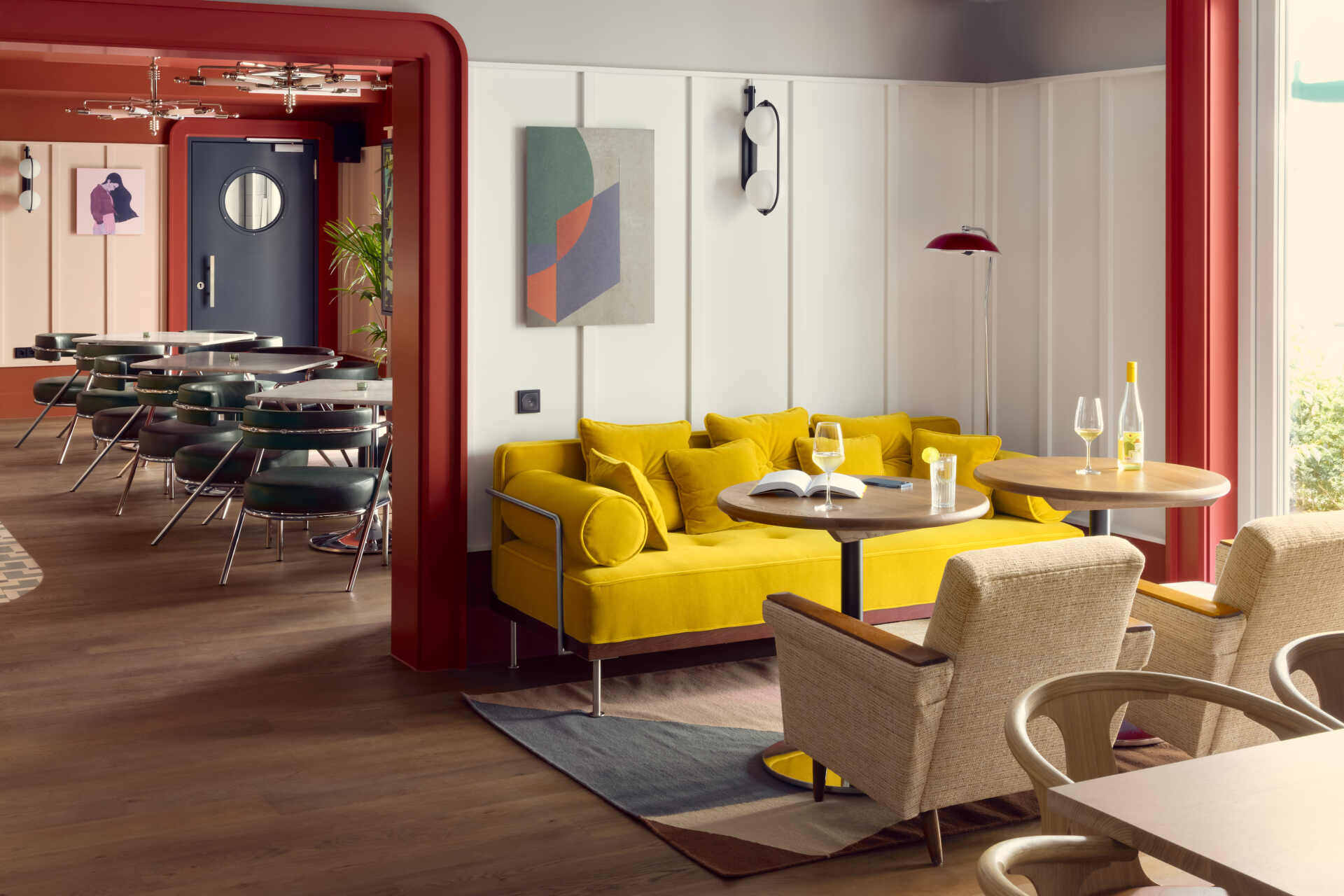
The artwork throughout the hotel draws inspiration from the pioneering women involved in the Werkbund movement – from photographer and sculptor Marianne Brandt to Lilly Reich who was on the board of directors. Local artist Veronika Grenzebach has reimagined their portraits in a feminine way using a vibrant colour palette. These unique portraits can be seen throughout the public spaces and guestrooms.
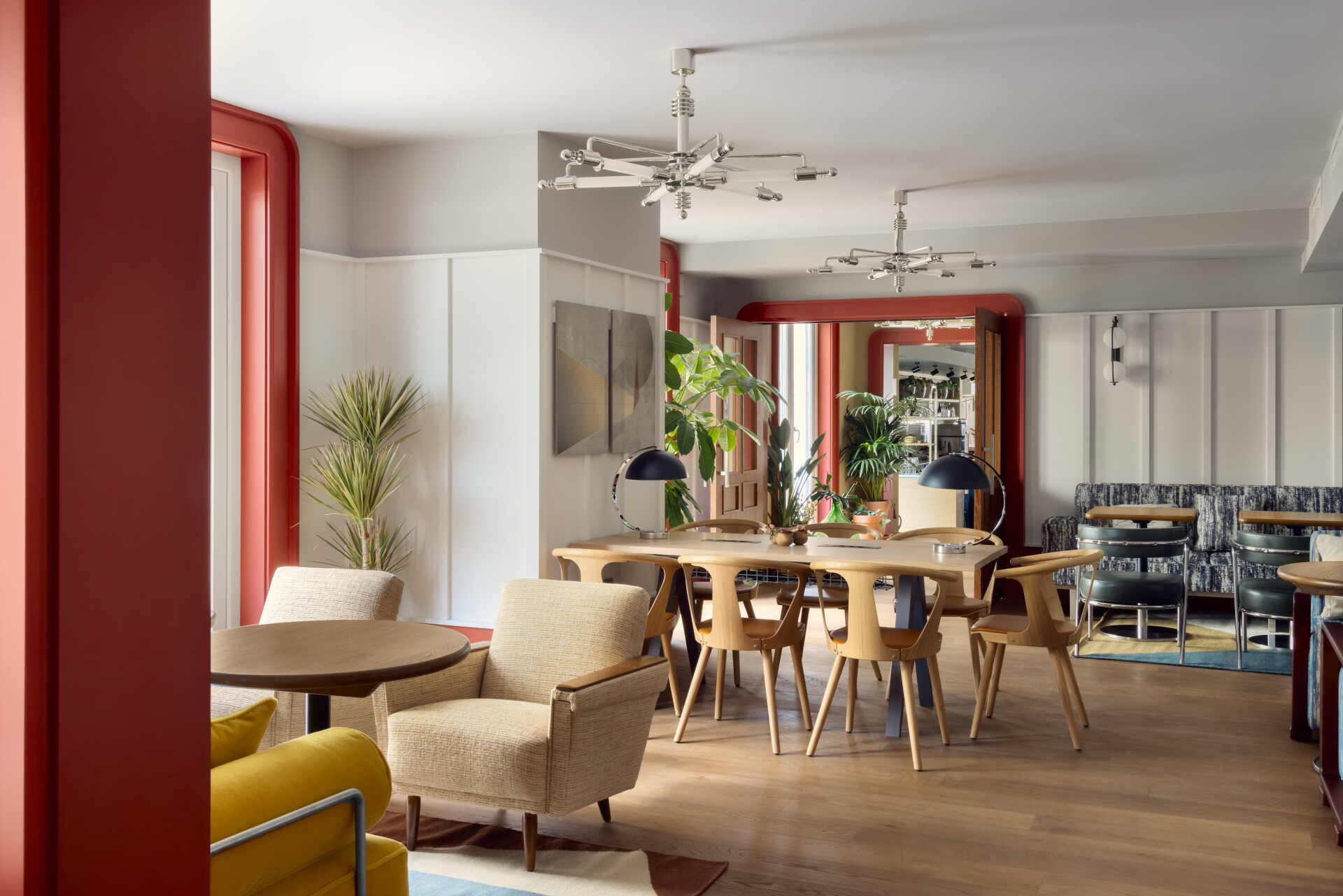
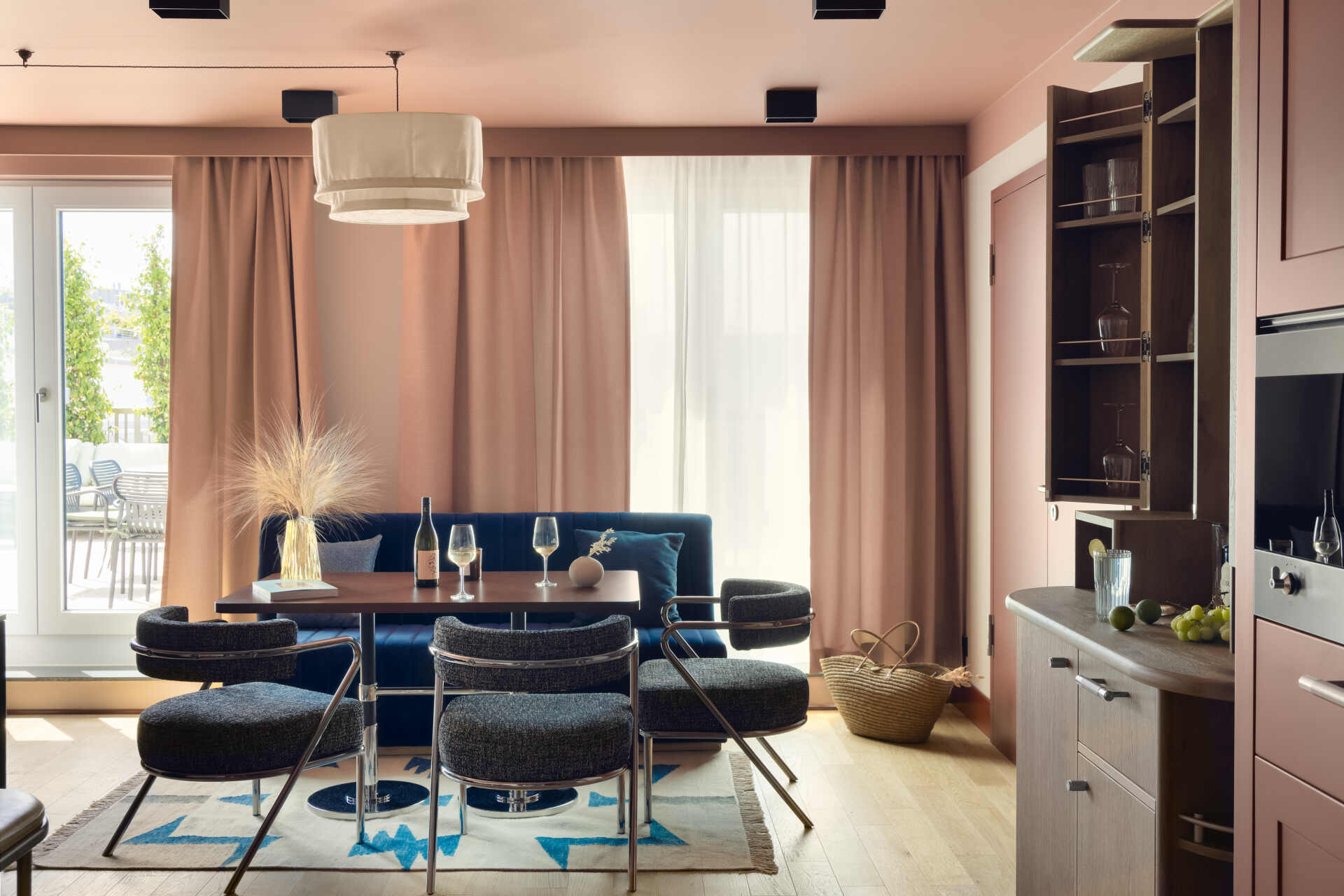
The apartments follow a similar design language to that used within the public areas, with a bold two- tone paint finish applied on the walls that transitions up to the ceiling. All Apartments also feature an integrated kitchen that sits within the entrance in a corresponding paint finish. The rooms have either a green or blue colourway that is then contrasted with the upholstery used in the headboard, sofa and lounge furniture.
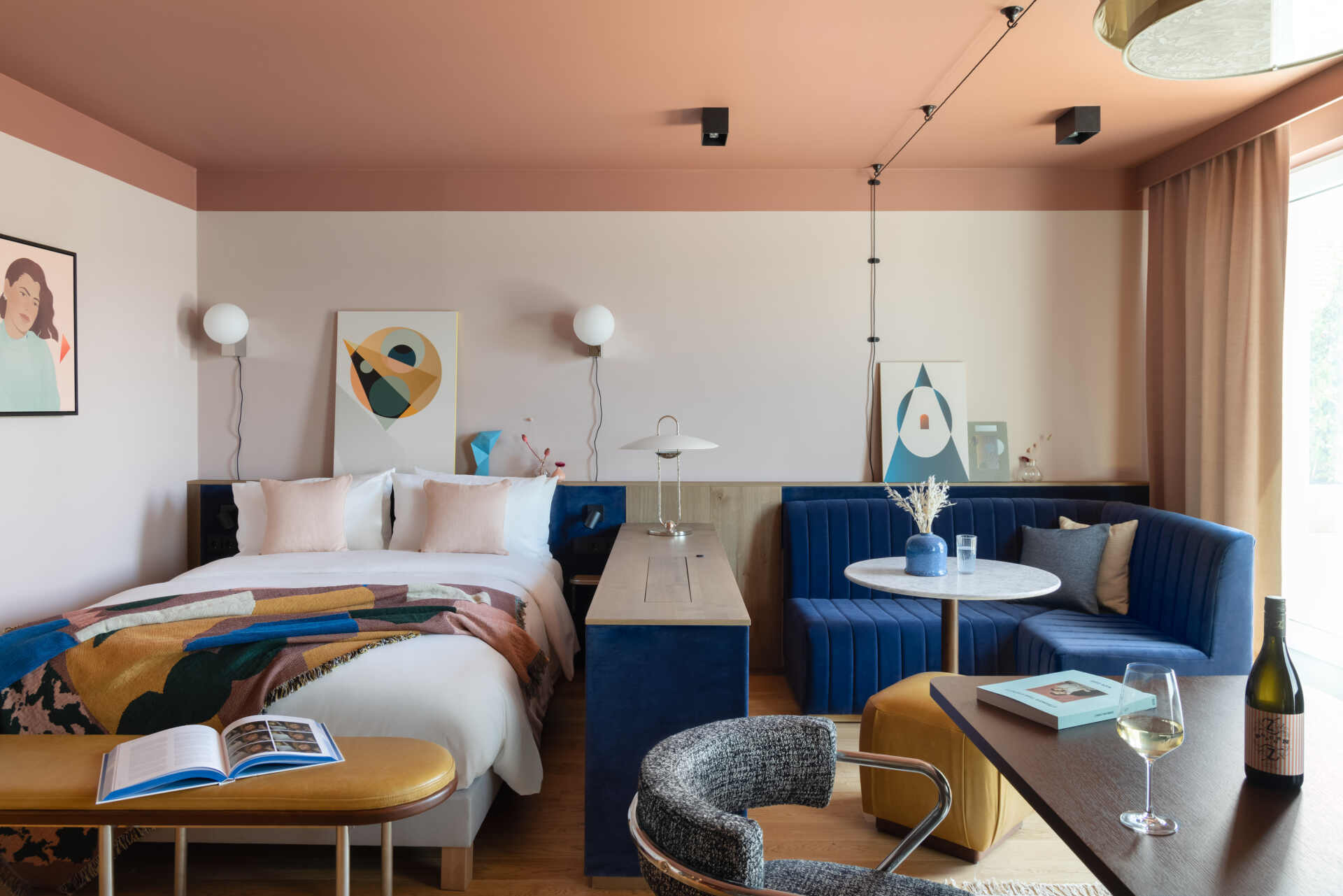
The beds in each room feature a fully upholstered mohair headboard. A low-level wall creates a shelf to display both artwork as well as a variety of plants. Fettle has designed bespoke oak and chrome cabinetry for the guestrooms, including bedside tables, an open wardrobe and a credenza.
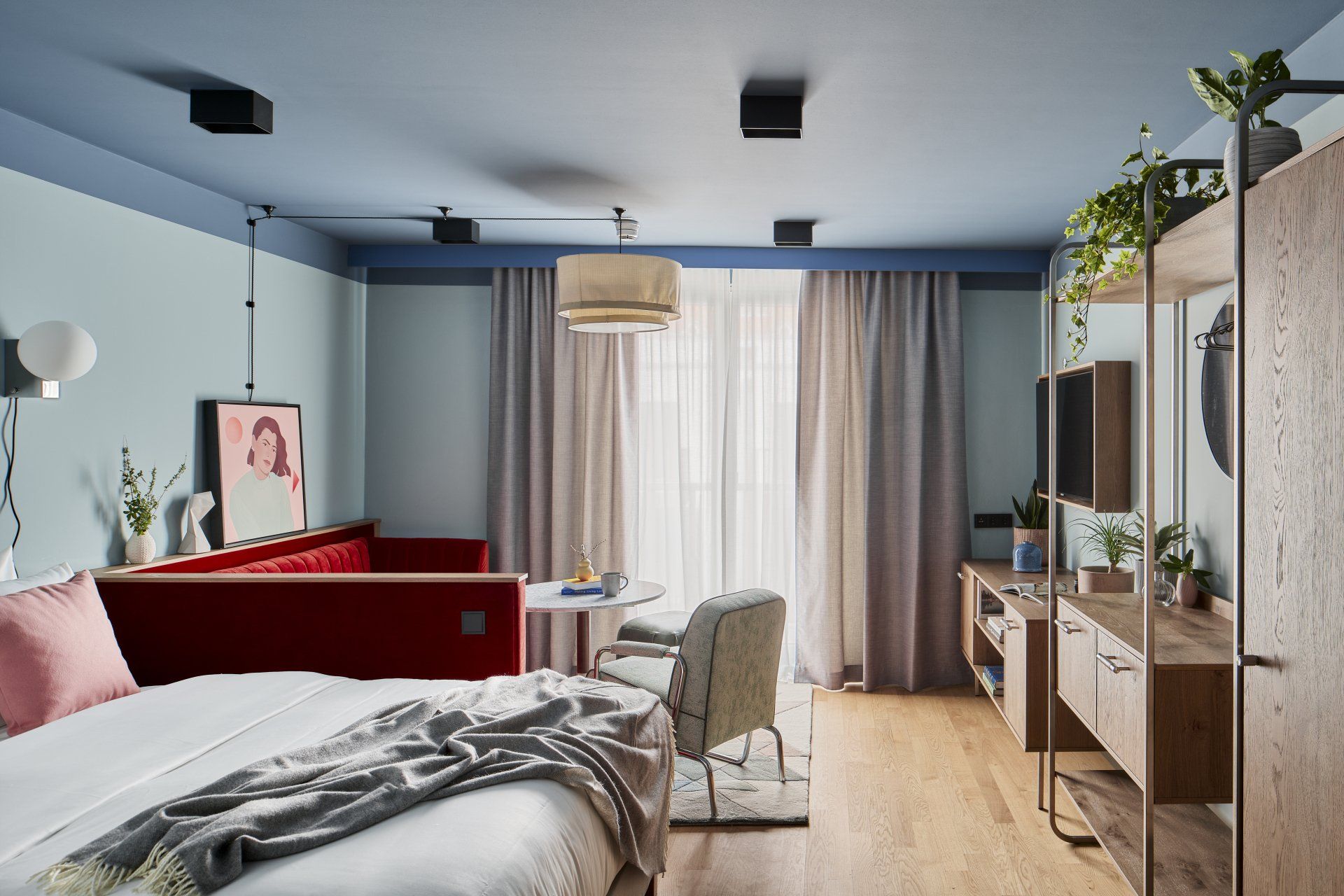
Within each room bespoke upholstered chrome lounge chairs are paired with a fluted mohair sofa that follows the same aesthetic as the headboard and low-level walls. Above the lounge furniture hangs a bespoke tiered, gathered fabric pendant that alongside the bedside wall lights, floor lamps and table light creates a multitude of ways to illuminate the space.

Address Landwehrstraße 75, 80336 - Munich, Germany
Photography Lennart Wiedemuth
Interior Design Fettle
SHARE THIS
Contribute
G&G _ Magazine is always looking for the creative talents of stylists, designers, photographers and writers from around the globe.
Find us on
Recent Posts

Subscribe
Keep up to date with the latest trends!
Popular Posts





