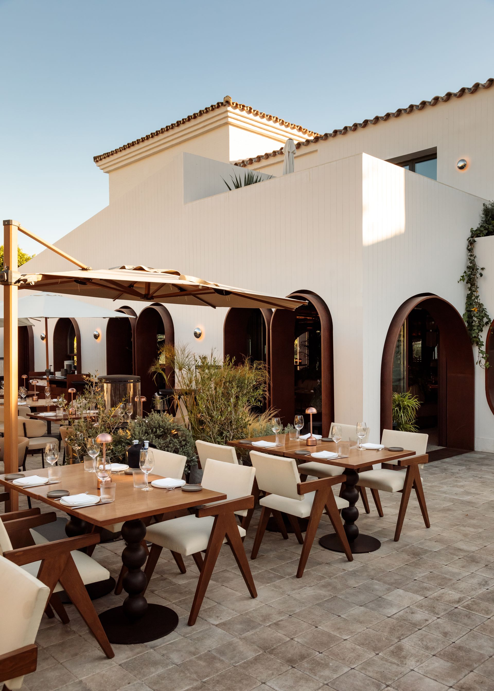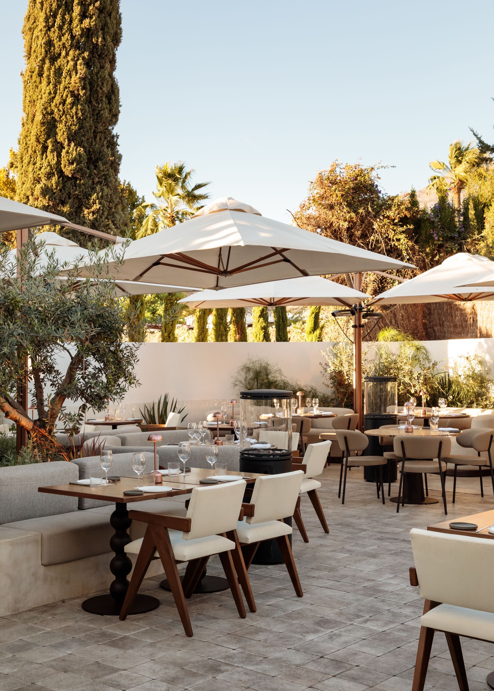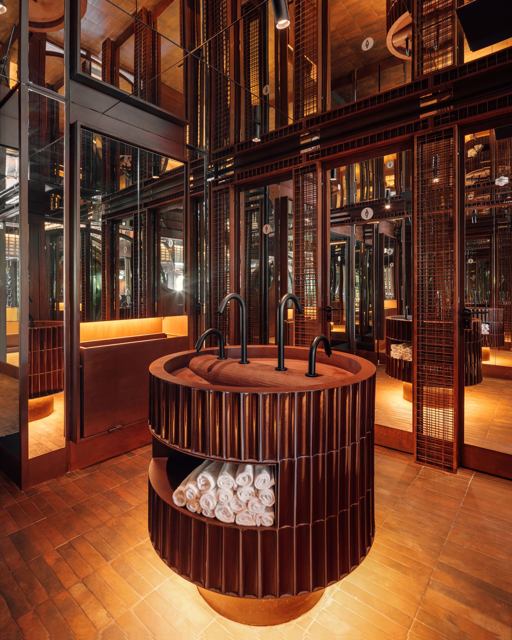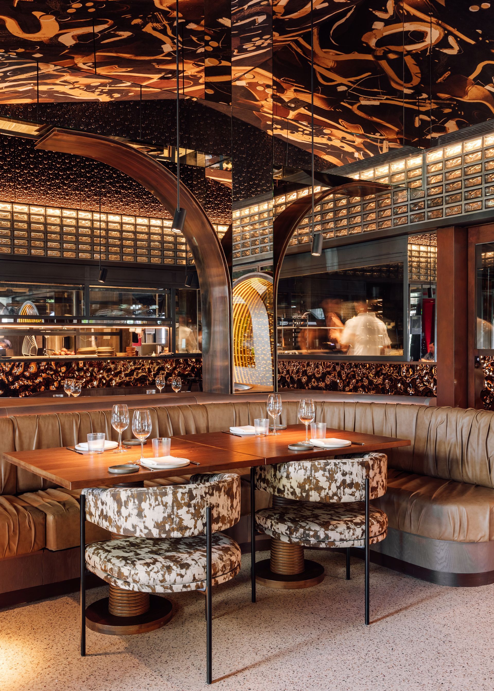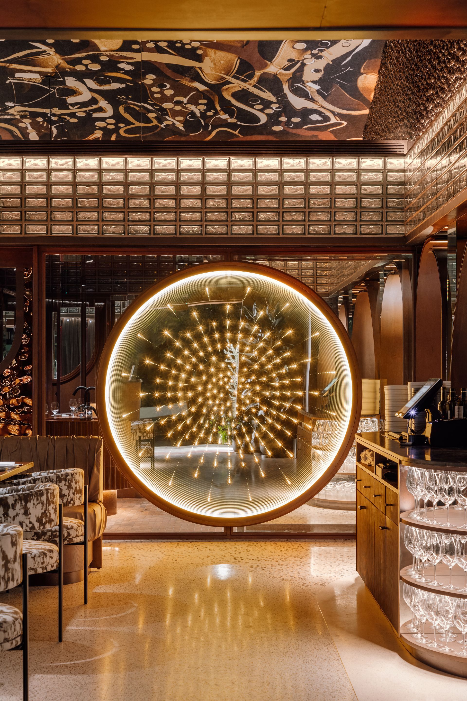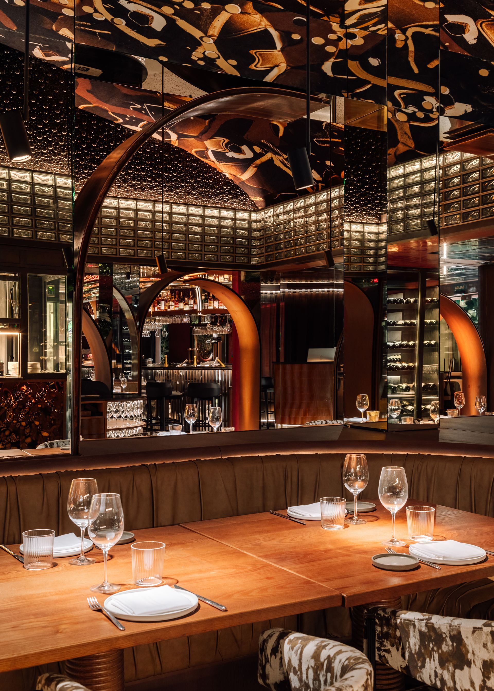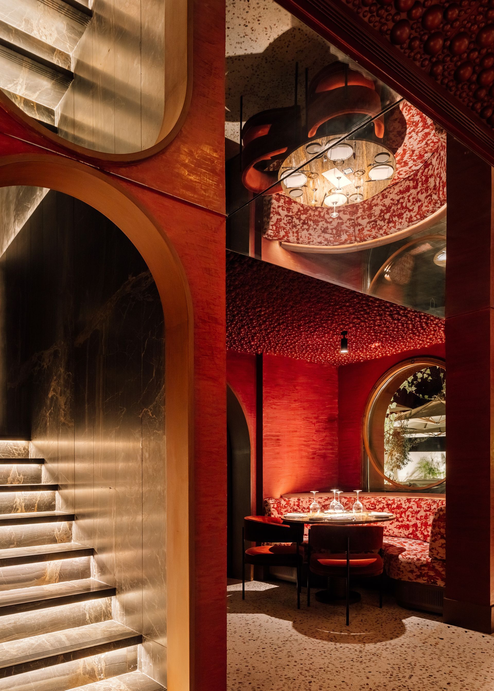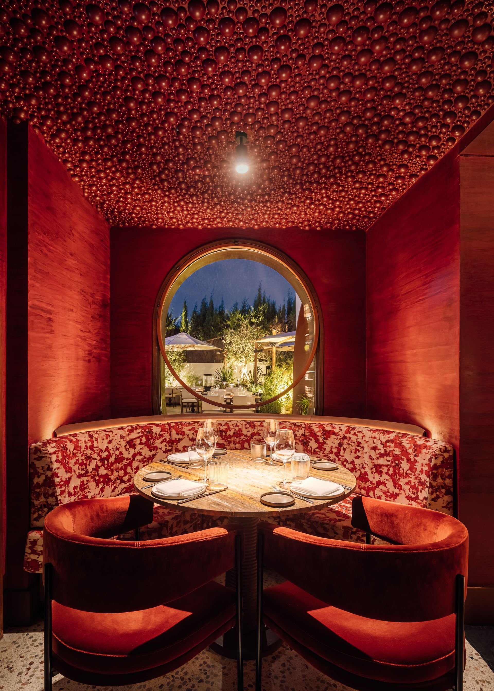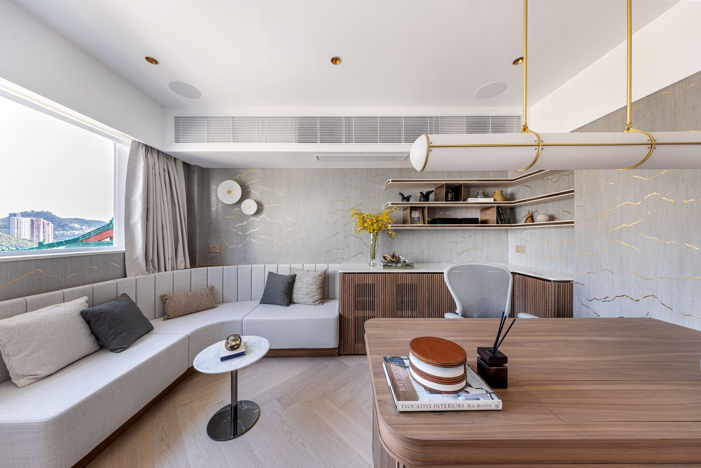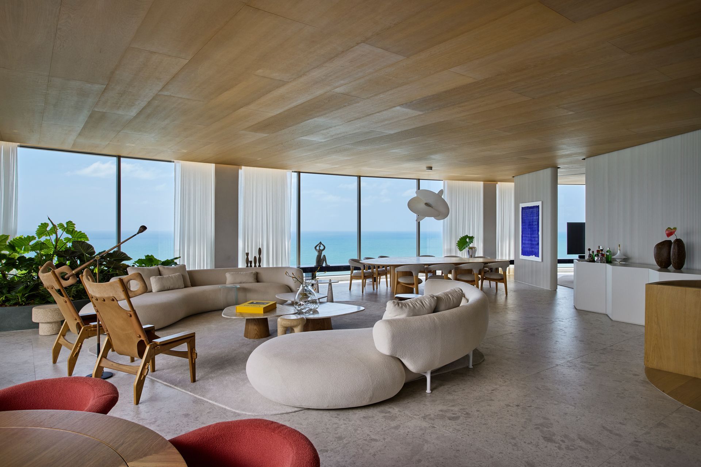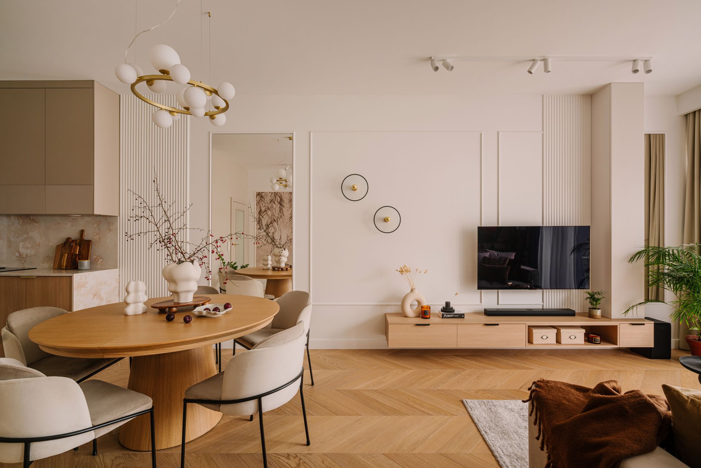Roostiq Marbella
For the Marbella location, Astet Studio has envisioned a unique interior design concept that redefines Roostiq’s identity, blending contemporary elegance with the brand’s rustic roots.
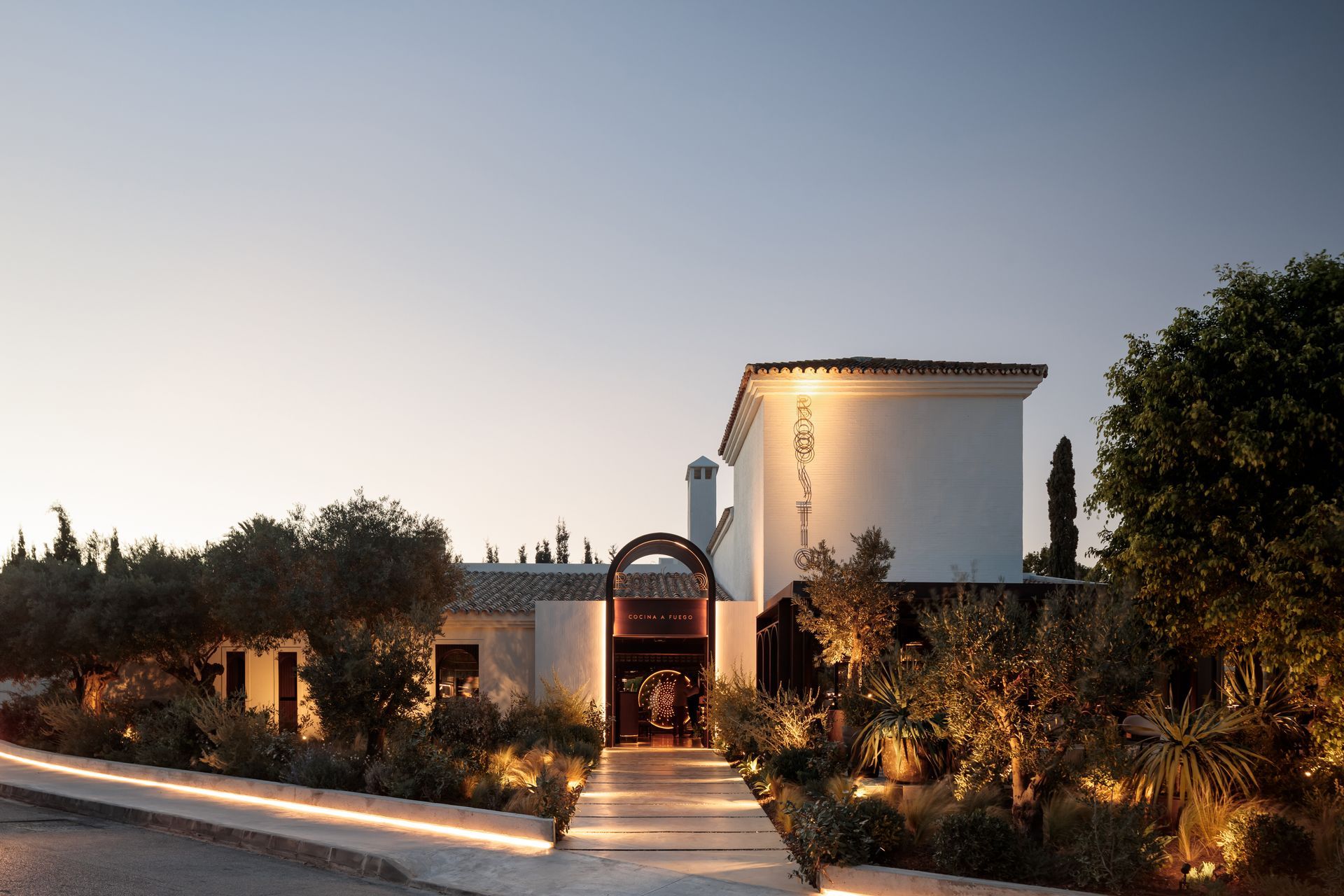
The supplies for Roostiq come from its own estate, where vegetables, cold meats, and chickens are produced and later served in the restaurant. Freshness and quality are at the core of every ingredient used in the kitchen. Based on this philosophy, and on the central role of fire in the menu, the interior design takes inspiration from the traditional architecture of Ávila’s houses, reinterpreted in a contemporary way. Arches, as a recurring motif, appear both inside and outside the restaurant, shaping a striking and harmonious spatial experience.
Another noteworthy aspect of this interior design project is the perception of the rustic and the contemporary with personality that can be perceived in materials such as the weathered copper and the brick, with which they create reliefs and textures. In fact, these take on an essential role in the concept and aesthetic of Roostiq Marbella, its presence spreading not only to the walls but to all the elements that make up the interior. The sophistication of this idea can be perceived in soft materials such as velvets, textured glass and contrasting lights.
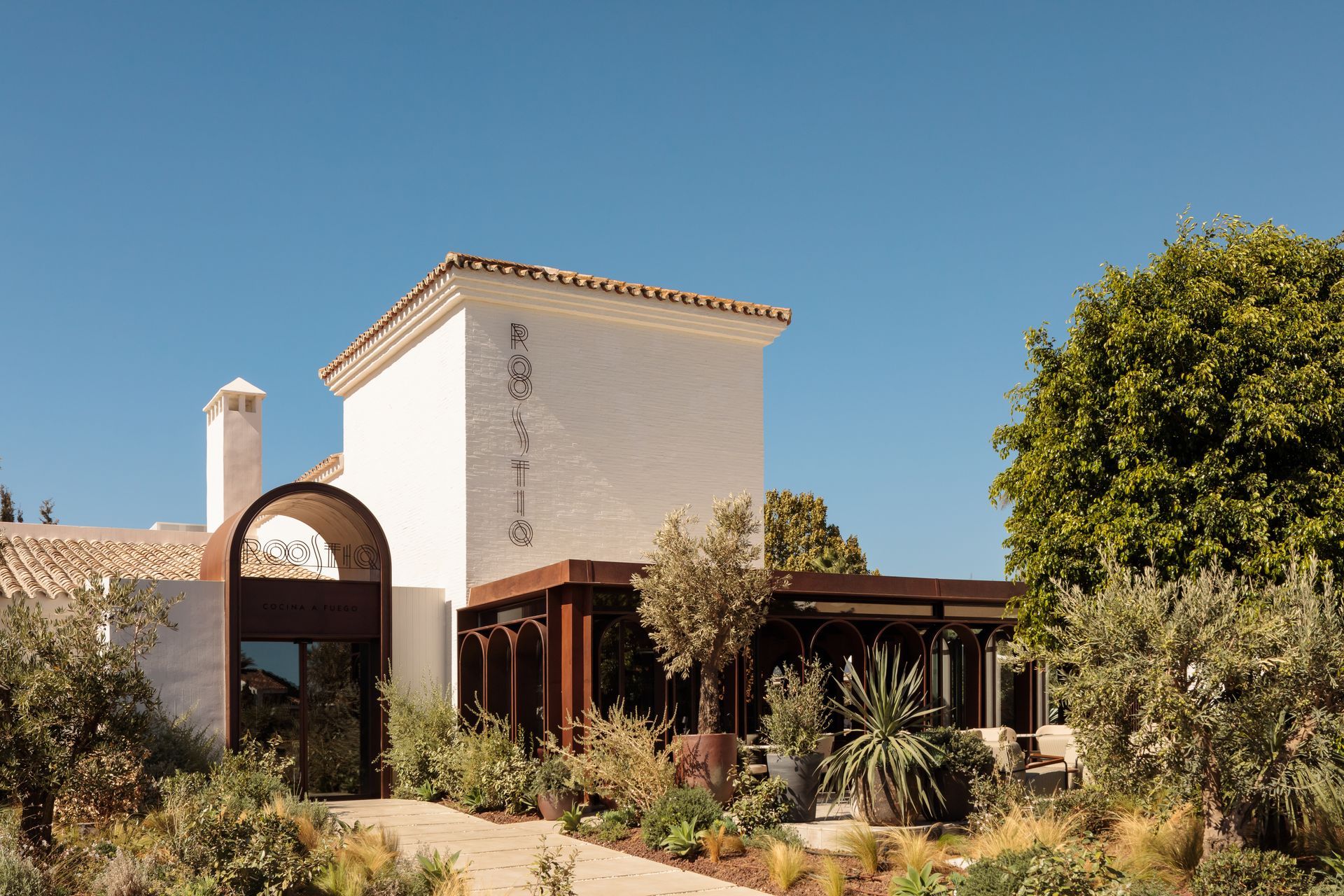
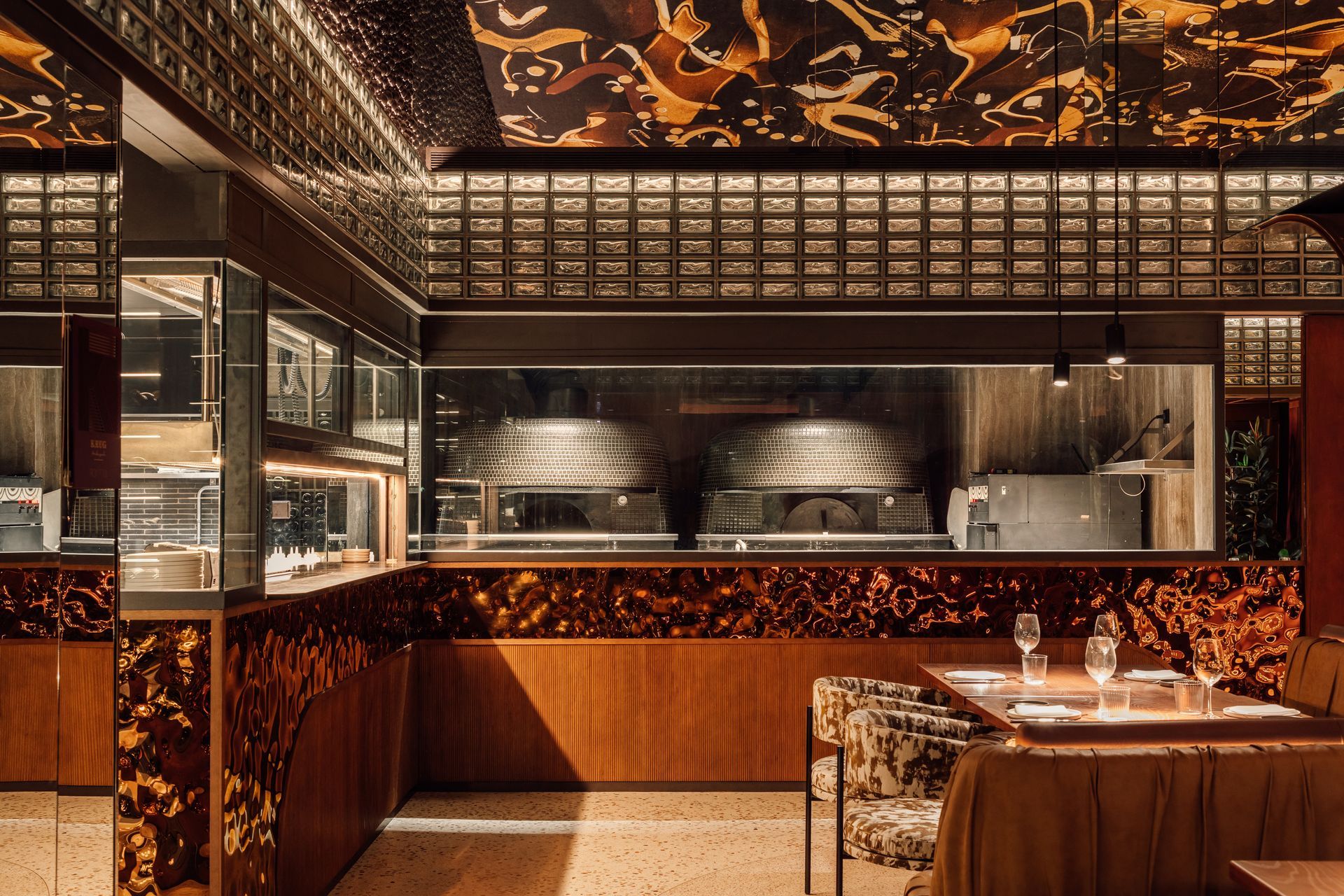
The main dining area is lined with mirrors. In this case, they decided to eliminate the original structure and chose to decorate the ceiling with a large carpet in bright colours, reds, yellows and russet tones. The design of this carpet is made up of circular psychedelic shapes, which in a way seeks to replicate the idea that the food is also above us. This central ornamental feature and the mirrors duplicate and promote a different perspective of this vibrant space. The material chosen for the flooring is terrazzo, and the walls of the interiors have combined wood and travertine in different tones.
The bathrooms are spaces that also define the idiosyncrasy of interiors designed by Astet Studio. For the design team, they're an essential part and they need to reflect the concept that is present throughout the restaurant. That’s why in this instance, they have recreated two settings, daytime and nighttime, the same as in the restaurant. The main feature is the large mirror that is turned off during the day and reflects all the surroundings, and which lights up at night becoming an infinite mirror with points of warm lighting that represent the champagne bubbles. Behind it, the toilets, a box of mirrors with an industrial style wire mesh with a three-dimensional effect in brown tones. The washbasin is also an Astet Studio design and it plays with the idea of reflection. The insides of the cubicles stand out for their wooden domed ceilings.
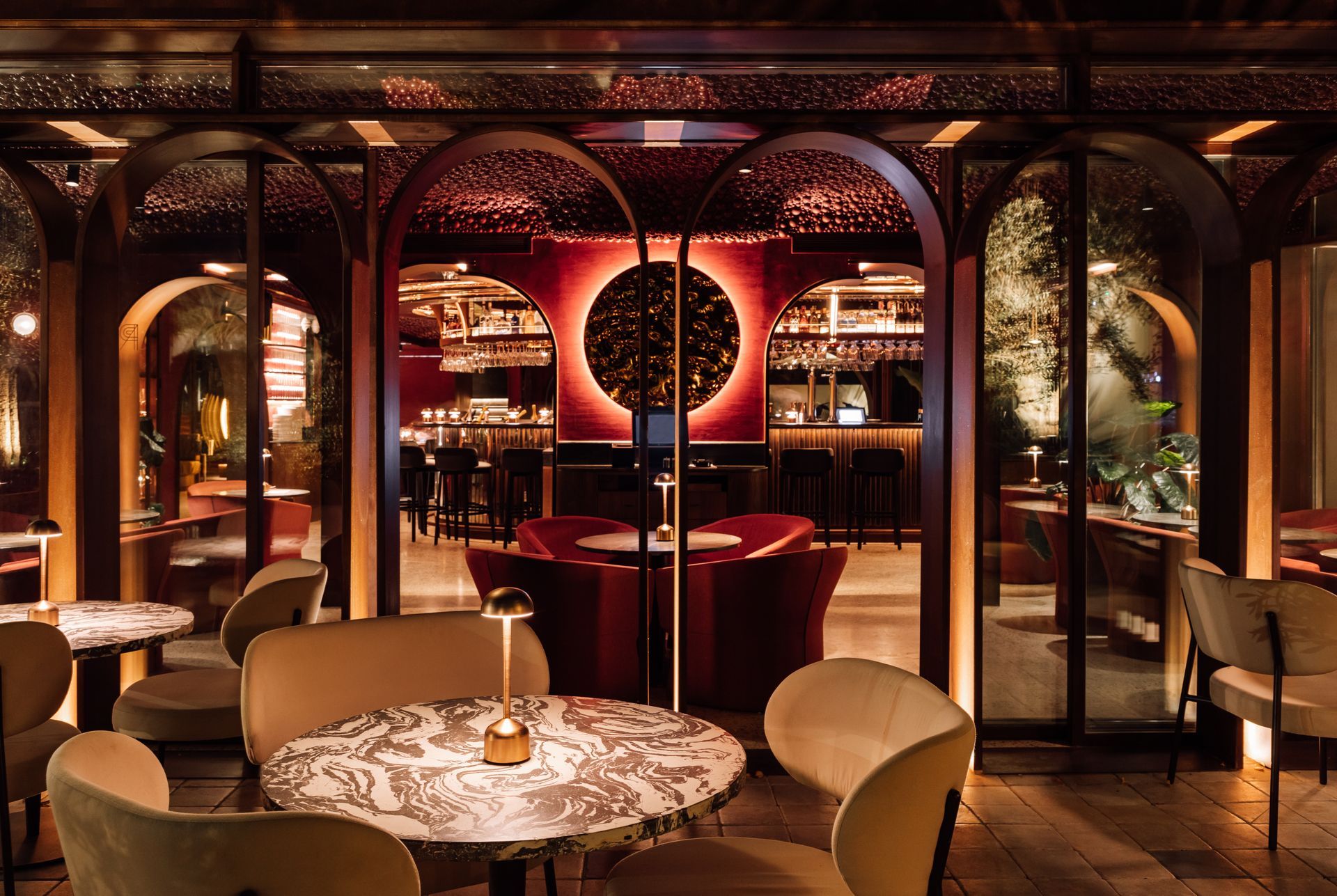
Another of the key elements of the Roostiq concept is its firm commitment to fine drinking, by means of a wine cellar that treasures hundreds of references including champagnes, burgundy wines, national wines and wines from different parts of the world. In total, Roostiq Marbella has two wine cellars, one in the private area and the other on the ground floor, as well as the Bubble Bar: a champagne bar where bubbles are the characteristic feature throughout the interior, as well as the textures with reliefs shaped as spheres in contrast to the dark blue, almost black, that transforms the perception of the area, creating a completely different atmosphere. This area has an arc-shaped bar, that is complemented with mirrors providing a sense of space and where copper plays an important part, with the aim of producing reflections and creating different perspectives. In fact, depending on the direction you are facing, it can produce a surprising kinetic effect. In this space, champagne bubbles are the main feature, that’s why they are also present on the ceiling where, through an acrylic material which also absorbs sound, they have created these burgundy-coloured textures that simulate bubbles in 3D format. An original idea by Astet Studio, who also designed the fixed furniture, the ornamental light fixtures, the tables and the patterns on the carpets.
Roostiq Privé is on the top floor of Roostiq Marbella, it is a very exclusive private space for 15 diners, that is made up of an excellent wine cellar and a private bathroom. An elegant marble staircase leads up to this space from which there is an extraordinary view of the garden thanks to a window that is almost 3 metres high. The colour palette present in the decor goes for dark and sophisticated tones, that contrast with the warm reddish and russet tones of the ground floor.
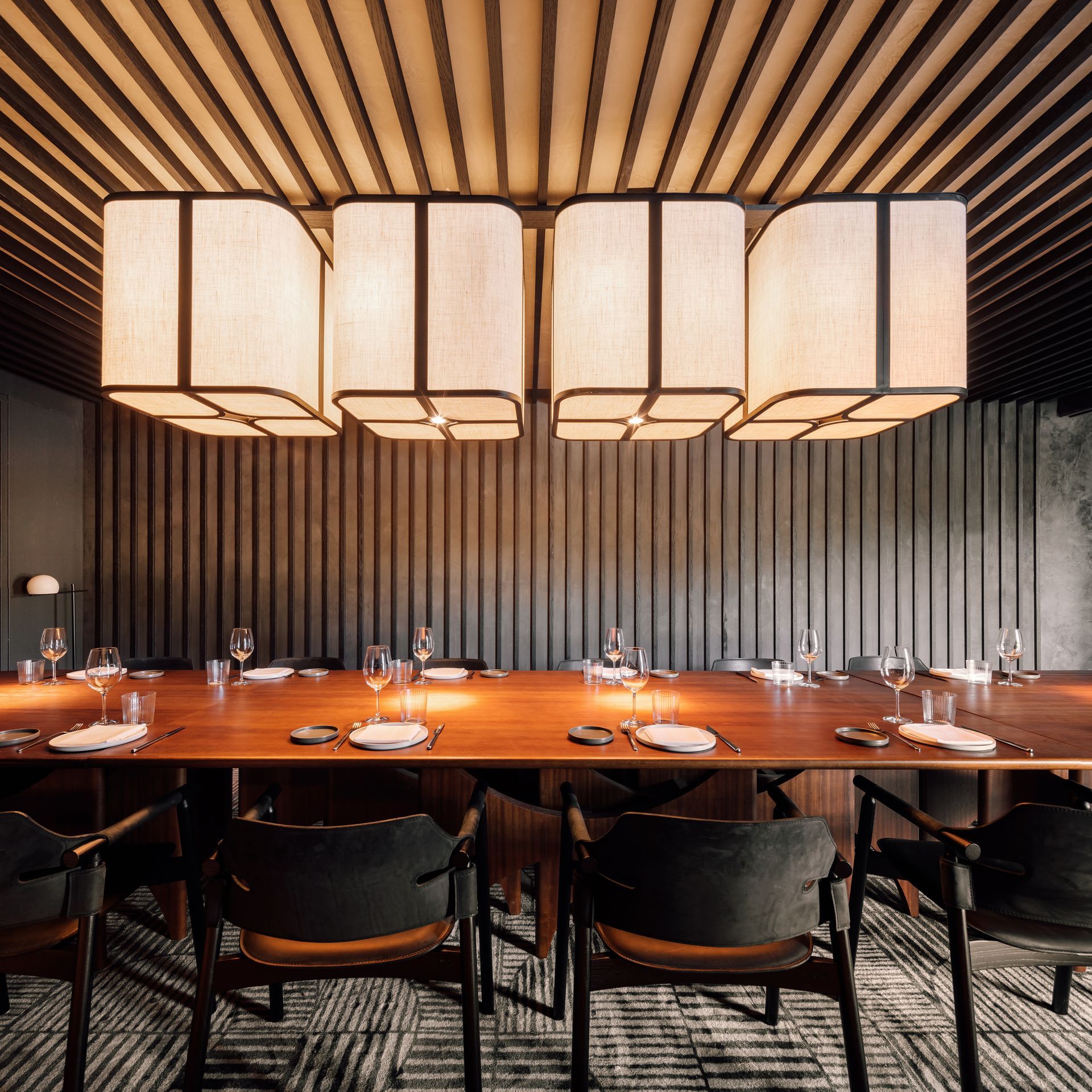
Address
Urbanizacion Villa Parra Palomeras, 61, 29602 - Marbella, Málaga, Spain
Photography Francisco Nogueira
Interior Design Astet Studio
SHARE THIS
Subscribe
Keep up to date with the latest trends!
Contribute
G&G _ Magazine is always looking for the creative talents of stylists, designers, photographers and writers from around the globe.
Find us on
Home Projects

Popular Posts





