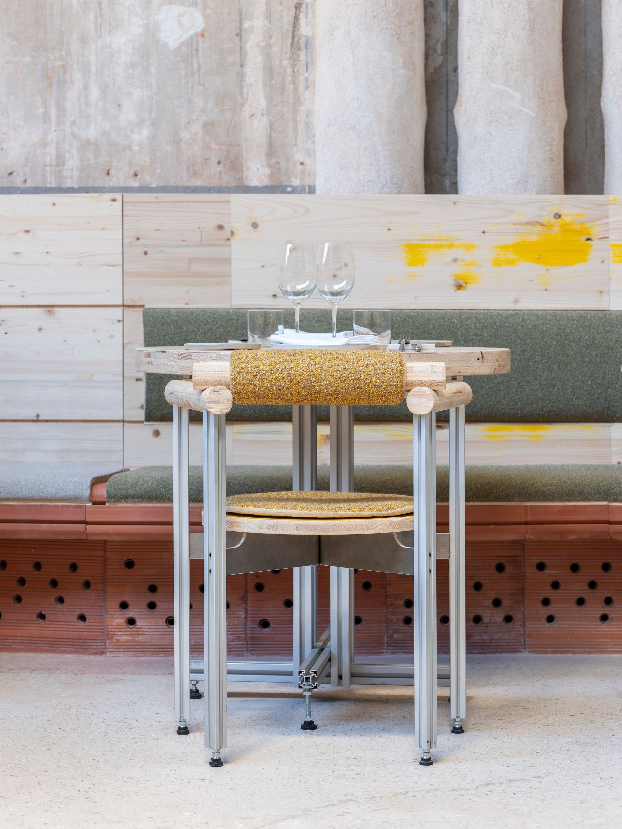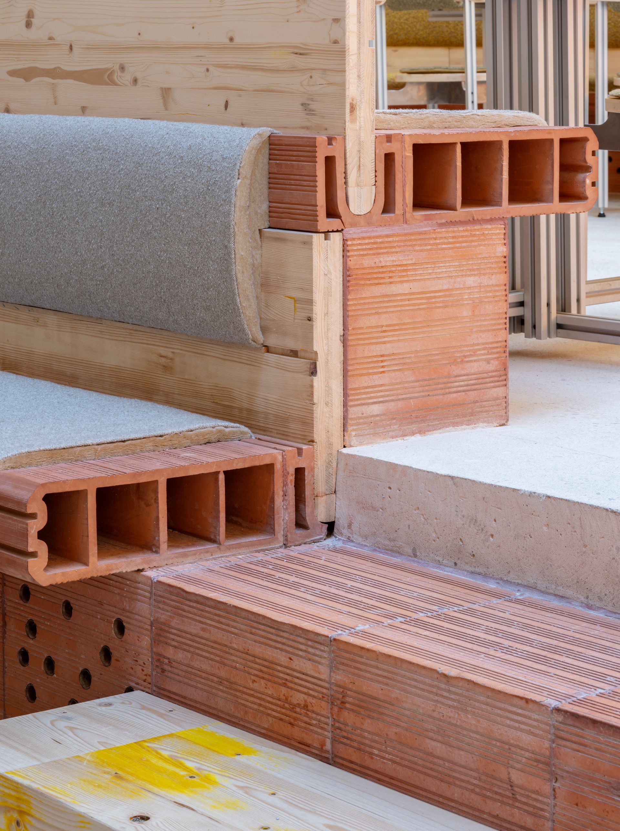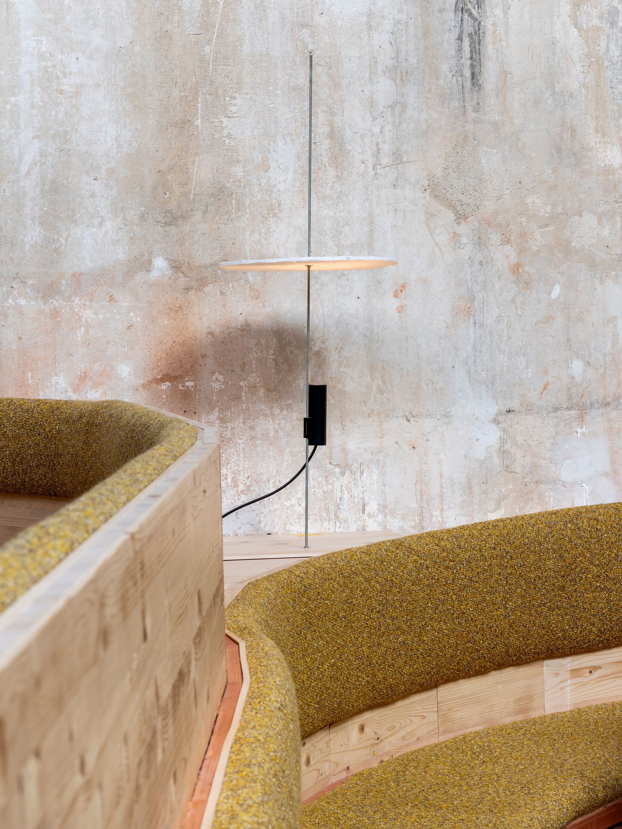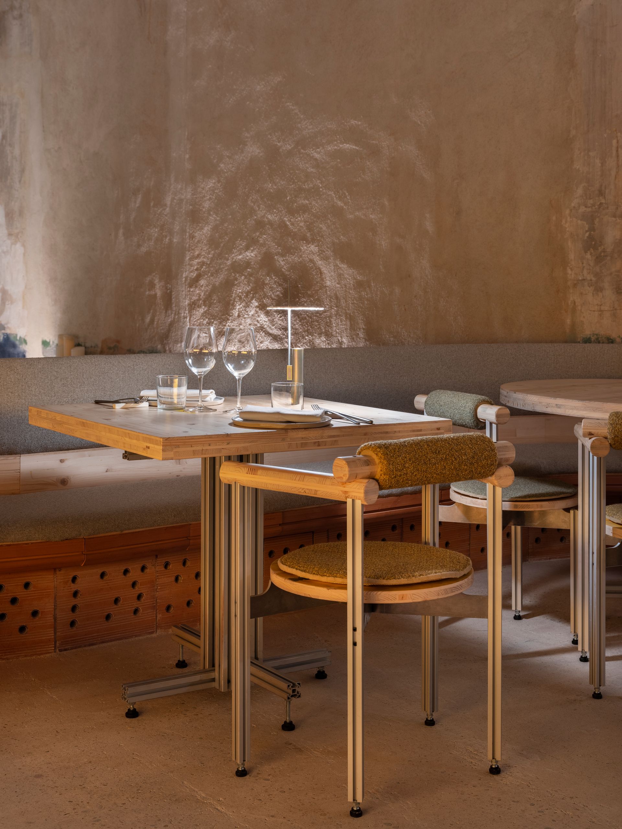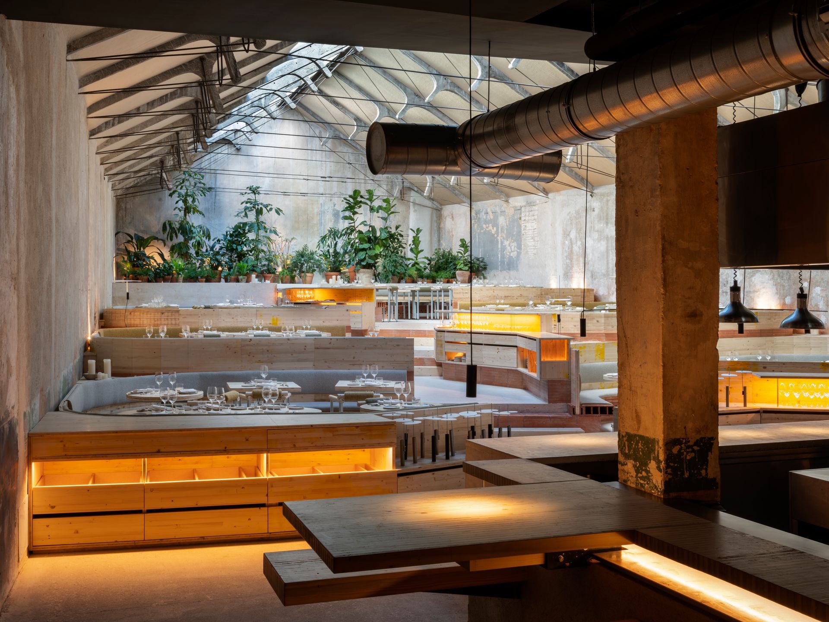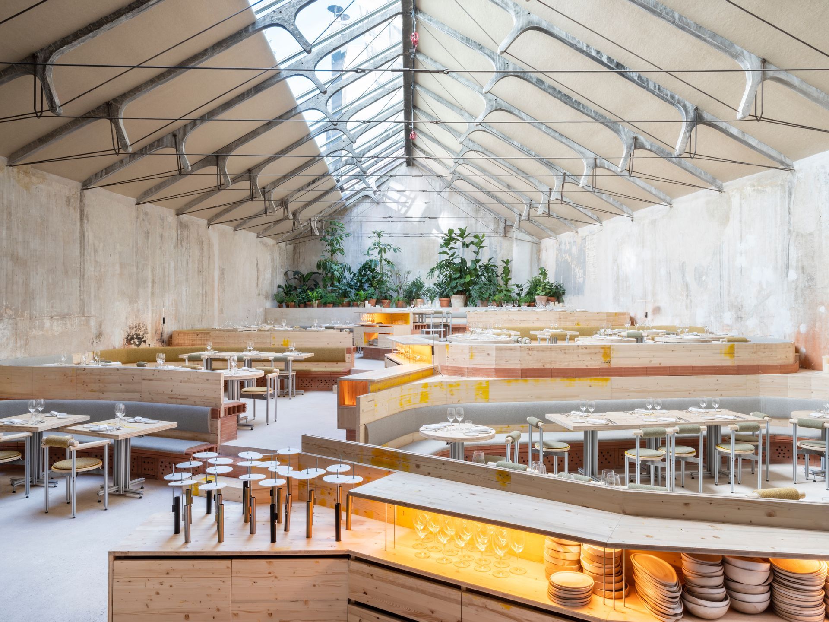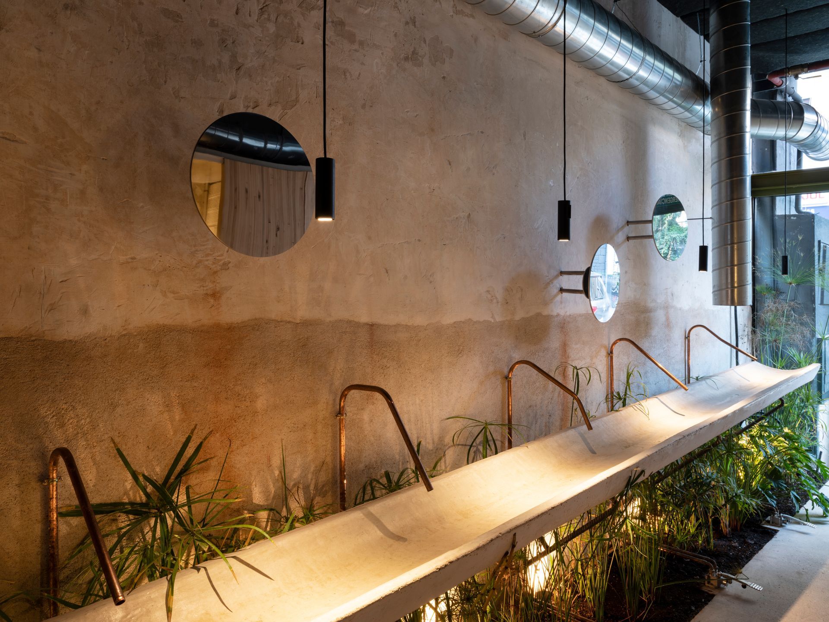TRAMO: An Urban Space Regenerating People, Places & Ideas
Following the success of Mo de Movimiento, Proyectos Conscientes presents TRAMO in Madrid: a visionary project rooted in sustainability, inclusion and urban renewal.
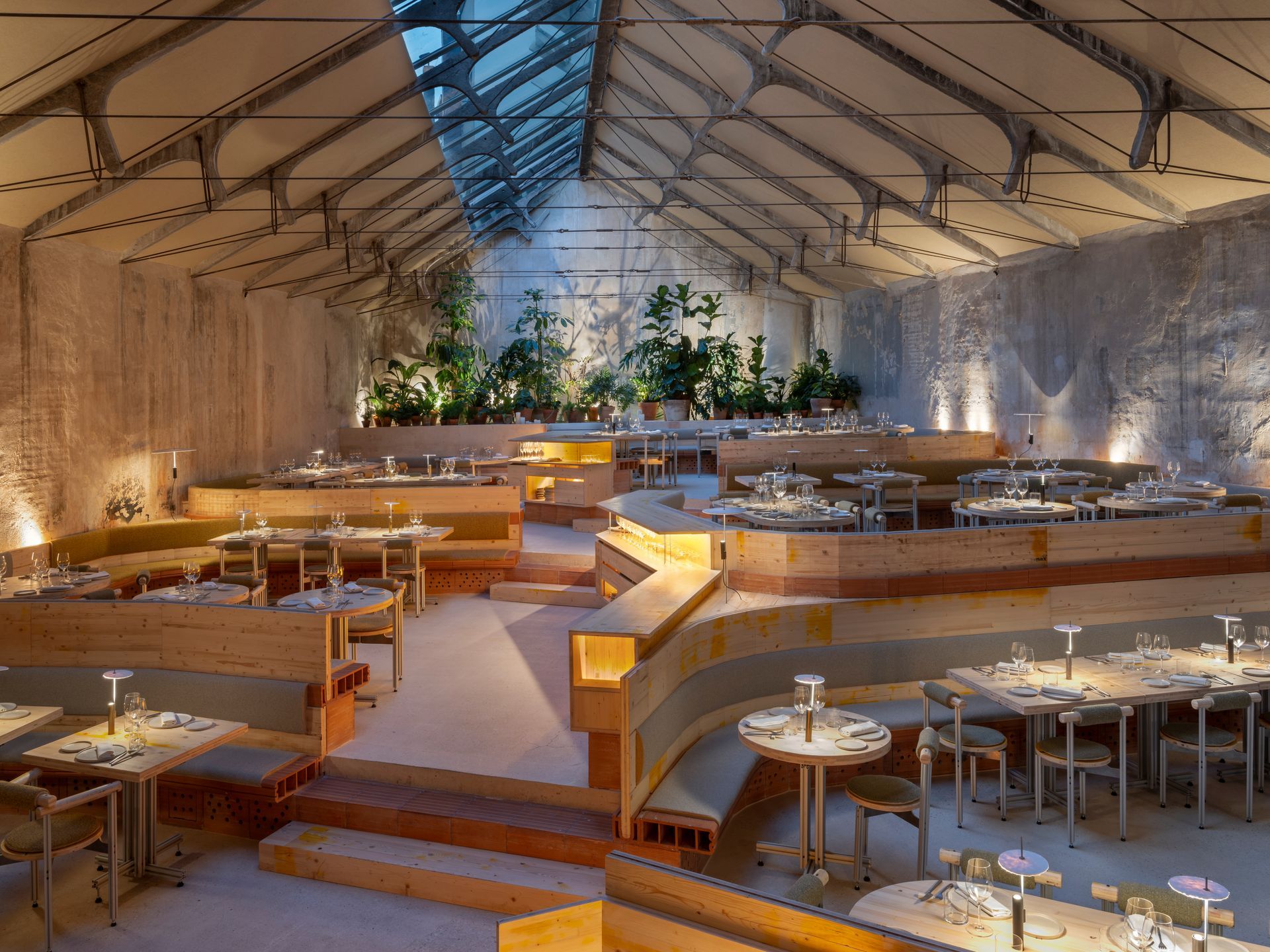
TRAMO is more than a place: it’s a conscious path, as its name suggests. This is the second initiative by Proyectos Conscientes, the company founded by Felipe Turell and Javier Antequera, following the acclaimed Mo de Movimiento, which redefined the restaurant experience through sustainability and social impact.
Opened on November 22, 2023, TRAMO spans 466 square meters of regenerated space designed by renowned architecture studio Selgascano and designer Andreu Carulla. The project is built on principles of proximity, craftsmanship, trade revival, and direct collaboration with small producers and regenerative farming systems. Above all, TRAMO is a platform for people and potential, creating opportunity for those facing barriers to employment, in collaboration with non-profit organizations. It’s a living ecosystem committed to change, inclusion, and the cities of tomorrow.

REGENERATION OF A NEIGHBORHOOD
In the heart of the Prosperidad neighborhood, on 56 calle Eugenio Salazar, we find the space TRAMO calls home. A 466-square meter warehouse once occupied by the Garaje Hermético bar, a venue associated with Madrid's La Movida rock movement that closed in 2021. TRAMO seeks to recover a part of this legacy by adding value to this northeastern area of Madrid, in the Chamartín district. It does so by regenerating the neighborhood and contributing to the transformation of this urban environment, adding the activity of an ecosystem of agents who are committed to change.
What is more, the new space will be available to companies and institutions who are aligned with its values and vision. It offers them the opportunity to organize events, presentations, and activities, thus making TRAMO a platform for collaboration and to impart projects and initiatives that share the company's foundational purpose.
A creative and professional team worked on TRAMO'S development, based on collaborative practice, experimentation, and designing solutions focused on self-sufficiency, regeneration, and social inclusion, adding new processes and research related to the challenges of the 21st century.
This space stirs things up, cultivating a conscious movement whose approach to food shines the spotlight on direct work with small producers, regenerative livestock and fish, and protection of wild ecosystems.
PEOPLE AS THE FOUNDATION OF A PROJECT FOR CHANGE
TRAMO cements Proyectos Conscientes' commitment to people and talent, perfecting a training itinerary that began with Mo de Movimiento, providing follow-up and support both for the trade profession and in other emotional and affective areas. Additionally, TRAMO has reinforced its desire to be a platform for development and opportunity for people with difficulties in accessing the job market, thanks to collaboration with not-for-profit entities such as Asociación Norte Joven, Fundación Tomillo, Fundación Plaza de los Oficios, Asociación Envera, Diaconía and Fundación Raíces.
TRAMO also works with small- and medium-sized Spanish producers, prioritizing proximity, craftsmanship, and the revival of trades. They all provide value to the local chain and strive to regenerate their areas of farm or fishing operation. These include sea bass farmed in their wild Canary Island environment of Aquanaria, Pirinea trout (Pyrenees), ecological Río Frío caviar (Granada), 100% ecological regenerative grass-fed Vaca Celta livestock (Ávila), Noray farmed prawns (Valladolid), Portomuiños Galician ecological algae (A Coruña), ecological Vera de Las Hermanas paprika (Cáceres), Supernormal garden products (Ávila), and more. The wines on the menu are ecological, biodynamic, and regenerative, made with minimum human intervention, such as Can Sumoi Xarello by Bodegas Can Sumoi (Tarragona).
PATIOS LAYOUT & MODULAR DESIGN
Conceived by the architecture studio Selgascano, TRAMO was designed with respect for the original space, limiting modifications and the introduction of new elements as much as possible to keep them from predominating over the old structure. This way, the venue's original essence remains. The space is laid out in different levels, which creates distinct ambiences and points of view, with the kitchen acting as the visual center and also generating the space.
The ceiling's structure consists of slender concrete trusses and steel cables that have been recovered and showcased. This typical architecture of 1950s Madrid has practically disappeared today. Skylights were also opened on the original ceiling, and the façade provides a focus on plant life and luminosity in a neighborhood that is a bit harsh in appearance.
All materials used come from bioconstruction. The design team used lime mortars, cement, sand, exposed ceramic brick, and a blend of cement with anhydrite for the floor, a sort of flooring with excellent thermal transmission. Normally used as the foundation for radiant floors, on this occasion, it was left uncovered to take advantage of its performance. They ruled out environmentally toxic elements such as polyurethane foam, rock wool, acrylic paint and varnish, silicone putty, etc.
TRAMO avoided the linear construction model of using and throwing away elements. To this end, we created closed circuits during the construction process. In other words, a large part of the construction elements in the former Garaje Hermético now have a second life in the new TRAMO. Excavation rubble was reused for the different patios and levels in the warehouse, and the polycarbonate slabs on the old roof are now false ceilings in the bathrooms. Additionally, some of the sand obtained from demolition was used to make the dishes used for serving food, thanks to a collaboration with Volupte, a ceramic innovation studio in Madrid. All the wood in the venue is recycled, either obtained from old formwork or the outside part of logs, and is used for chair backs, doors, and the fronts of bathrooms. In turn, all these elements and materials could have a third life in the future.
Andreu Carulla is responsible for TRAMO'S modular-based staging and furniture. The designer conceived a warm, comfortable space that is intentionally bare and under- decorated. It speaks of sensitivity, craftsmanship, and deliberate austerity, with modularity as the constructive through-line in all the elements. Carulla has created a system with over one thousand ceramic modules that are craftsman-made. They form part of a natural heating and cooling system based on Provençal wells, integrated into the space through a series of continuous benches.
These extrusion-molded ceramic modules, produced by Ceràmiques Est, in La Bisbal (Girona), have a double role: they thermally channel air from outside, and also act as a seat for the diner. These ceramic conduits are also on a wall at the back of the space, like an adiabatic system, creating an unvarnished sculptural terracotta cloud that cools the venue and provides acoustic comfort. Modularity is an eco-design technique that is more efficient and sustainable, providing easy manufacture, repair, and scalability. In addition to the ceramic conduits, it was used with the rest of the furniture in TRAMO (chairs, tables, and lamps), with a system of extruded aluminum parts that can be assembled inside the premises, like a construction set. This material can be recycled infinitely, is very lightweight, releases no toxic emissions throughout its entire life cycle, and is both highly resistant and malleable and can be adapted for people to use it.
NATURAL HEATING AND COOLING FOR THE SPACE
TRAMO is an almost 100% energetically self-sufficient restaurant. But it is also a PPA (Power Purchase Agreement) space, meaning that it generates green energy and, in turn, sells the energy that it does not consume. The 12 450 W solar panels located on the venue's roof produce almost all the electricity the space needs, nearing 100% energy autonomy. TRAMO is heated and cooled with an aerothermal system, but especially with the aforementioned Provençal well system, which creates a natural climate in the venue, a true milestone in construction for Spanish cities. To build the Provençal wells, we worked with Ismael Caballero, a civil bioengineer with a doctorate in energy systems from the Polytechnic University of Parma, one of the only six experts in bioconstruction in Spain. Originally from La Provence (France), the first Provençal wells on record hearken back to the 3rd century AD, although the Etruscans also used a similar cooling system. These are low-temperature, low-depth aero-geothermal installations that use the temperature of the surface layer of the subsoil to cool spaces in summer and warm them in winter with a mechanical double-flow ventilation system. Four Provençal wells were installed at TRAMO that are 25 meters long and three meters deep. They take in air from outside, which then moves through the subsoil before entering the restaurant with its ceramic conduits. These conduits output into the continuous benches where diners sit.
During the summer, the air taken from outside is 37 or 38 degrees and, after going down to the ground, with a temperature of 18 degrees, the air reaches the venue at 24 or 25 degrees. During the winter, on the other hand, with zero degrees outside, the air comes inside the restaurant at 12-14 degrees after moving through the subsoil. Just by bringing the outside air down to the restaurant's subsoil, the temperature varies by between 10 and 12 degrees (up or down) in comparison with the outside. This provides horizontal radiant thermal comfort, which is more efficient and also healthier, since it avoids heat transfer by convection (by air movement), which is what stirs the most dust particles and pollen that we then breathe in. This all means that the public leaves TRAMO in a better state than when they entered the restaurant.
REUSE OF WATER, ACOUSTIC COMFORT, AND TEXTILES
TRAMO has different systems to reuse rainwater, sink water, and moisture from the ground. We installed a drainage network 3.70 meters deep, underneath the Provençal well network, which extracts moisture from the subsoil and transfers it as water to a tank. In turn, this water ends up in another, larger, 5,000 liter tank, which also collects rainwater from the roof and the water filtered from sinks. All this recovered liquid (rain, sink, and ground moisture) is filtered again and reused in bathroom toilets and to water the plants in the venue. This means that the water from the public water system is given at least two uses.
Additionally, to alleviate the electrostatic charge that accumulates throughout the day, a directly grounded electrical connection was installed in the bathroom sink in TRAMO, placed three meters deep and independent from the general electrical installation. As such, when diners wash their hands before eating, they discharge those ions, their body relaxes, and they are better prepared to receive the food.
We worked on acoustic comfort in TRAMO by installing Geopannel, which are panels made of recycled and pressed wool under the ceiling. They absorb sound and help to mitigate reverberations in the building. This is a 100% recyclable material, produced in the Rioja with 80% reclaimed textiles and minimum energy consumption during the manufacturing process. It is also highly thermally and acoustically efficient, as well as very long-lasting.
All leftover material after putting it on the ceiling was used to cushion the continuous benches. The thickness, compressibility, and properties were very well adapted to this use. This solution is harmonized with a finish fabric by the PYTON brand, called ECO Montana. With a very simple upholstering system integrated into the manufacture of the ceramic parts and backs of the bench, this makes the ensemble a comprehensive construction solution.
Reclaimed textiles were also used to make the lamps designed by Andreu Carulla that are made with sections of threaded rod reclaimed from construction on the venue, which are normally used in false ceilings. The light emitted by a customized LED module bounces off the surface of a paper disk with an irregular surface, providing a uniformly dim, gentle, and intimate light. The paper disk was made with recycled cotton and by hand by Sastres Paperers, a craftsman paper workshop in Molino de la Farga (Banyoles, Girona). For production, they recycle textiles like tablecloths, rags, and other pure cotton textiles that are shredded and made into fiber suitable for a new craftsman creation process, like paper disks.
On the other hand, we collaborated with Köhe for the team's uniforms. This is a small textile consultant in A Coruña who strives for creativity, craftsman work, and innovation to make more efficient use of resources, generating less waste and using the least water resources possible.
Just like with Mo de Movimiento, TRAMO'S graphic narrative bears the signature of design studio Relajaelcoco. A brand image based on color modules that connect with the spatial work of Andreu Carulla and SelgasCano. In the logotype, with the Monument Grotesk font normally used by Proyectos Conscientes, the word TRAMO is constantly repeated. The texts are not aligned deliberately, thereby similar to the spatial concept of the restaurant itself, where the imperfect is beautiful, and the organic and geometric naturally coexist. A brown color palette was used. Elegant and adult, it calls for calm, all while connecting with the venue's colors: clay, green, and off-white.
SHARE THIS
Contribute
G&G _ Magazine is always looking for the creative talents of stylists, designers, photographers and writers from around the globe.
Find us on
Recent Posts

IFEX 2026 highlights Indonesia’s Leading Furniture Design for the Southeast Asian and Global Markets




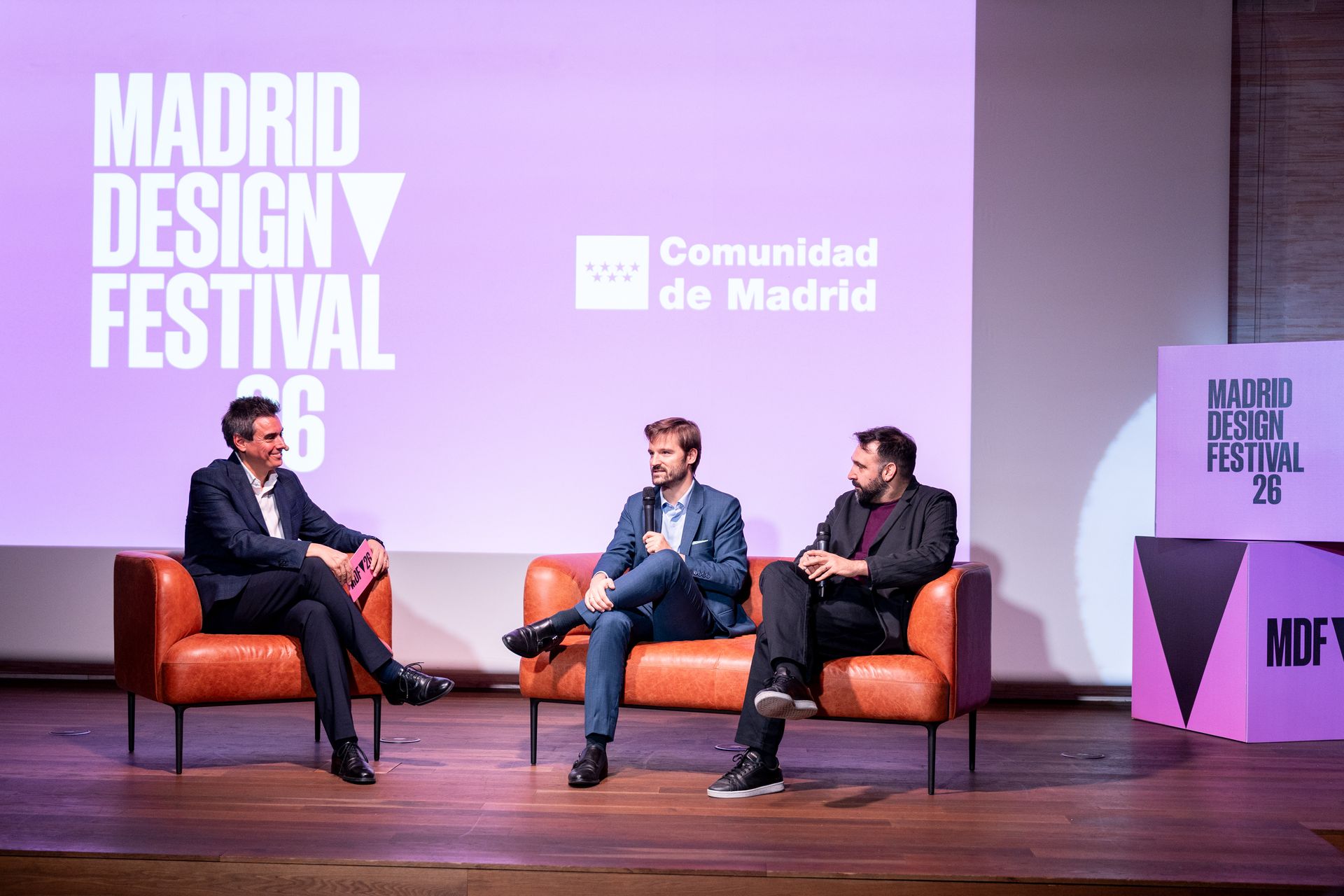
Subscribe
Keep up to date with the latest trends!
Popular Posts






