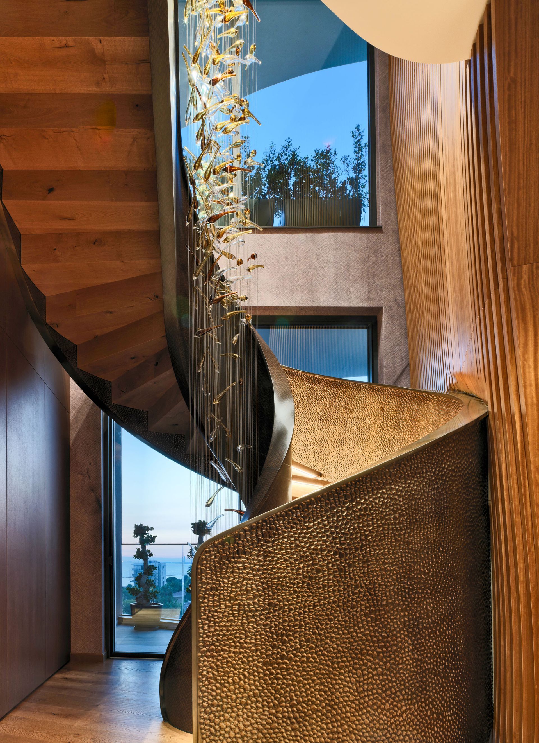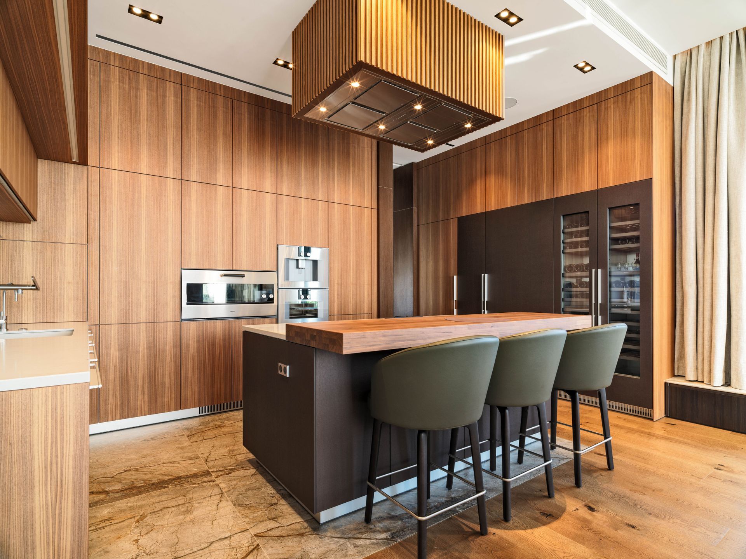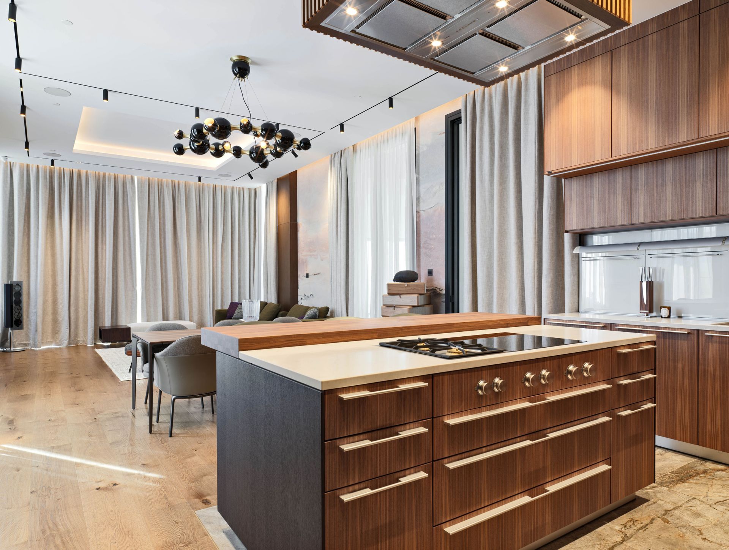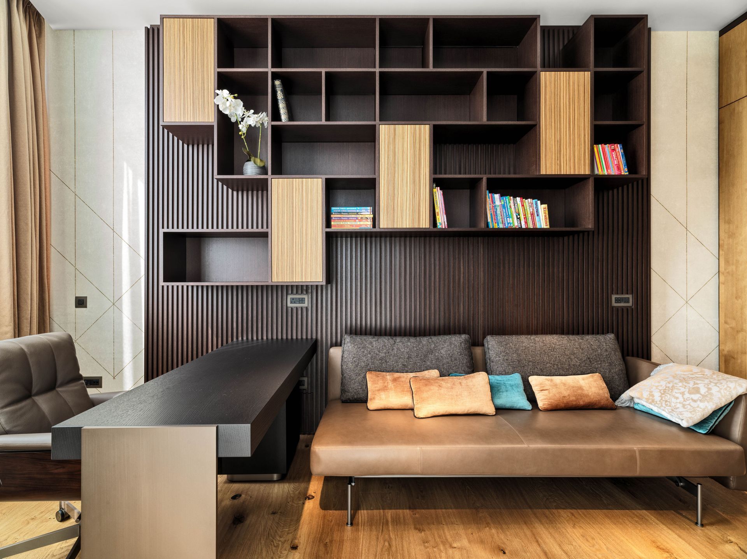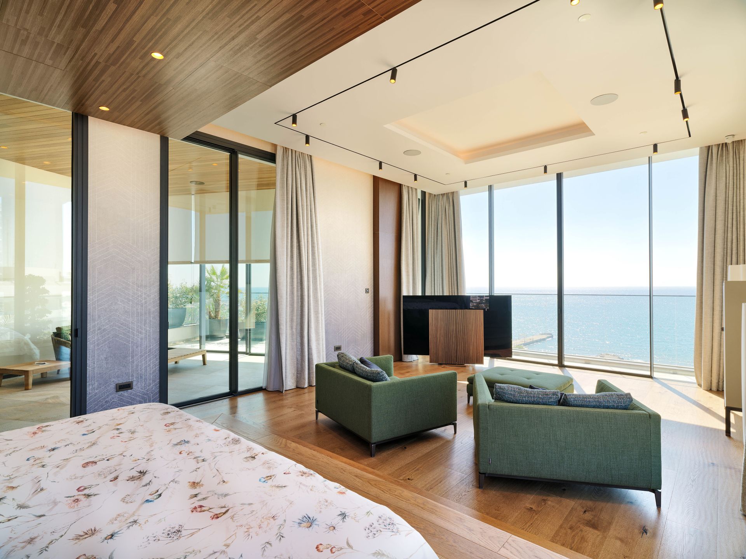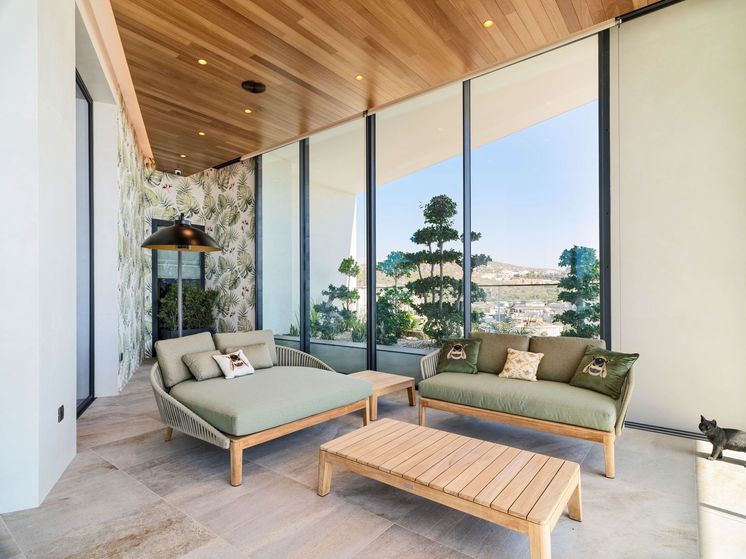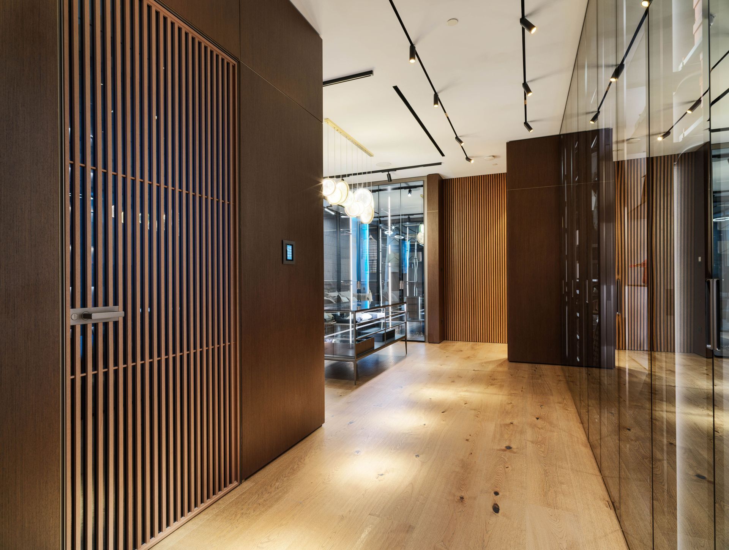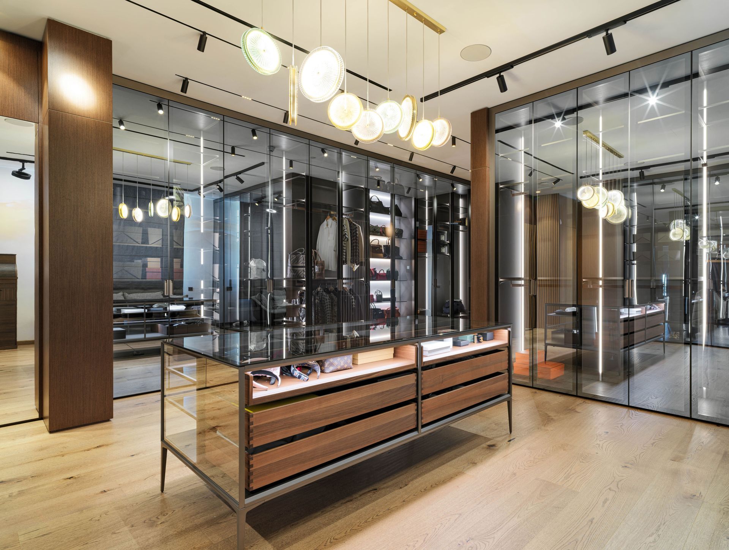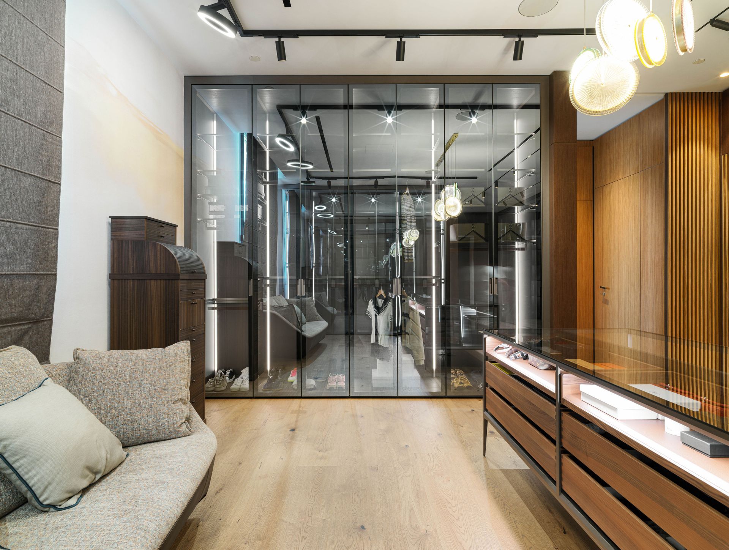Limassol Seafront Duplex
Otomi Studio designed a bespoke two floor apartment overlooking the Mediterranean sea in Limassol (Cyprus), where well-being aligns with design and where comfort and nature meet.
The main challenge of this project was to transform this vast volume into a more intimate environment for a family of 3. By referring to essential materials such as timber and stone, and having a panoramic sea view, we were able to convey the sense of isolation in nature. The choice of wall coverings was guided by earth and timber tones to give the feeling of warmth through the decorative panels which produce an aesthetic and acoustic perception. The floor is made of wide oak parquet planks running perpendicular to the main facade through the entire apartment. Brushed bronze & brass elements accentuate the decor throughout the project.
Upon entering you are greeted by a custom made spiral staircase, made of hammered bronze railing on the outer side and Pirarucu fish skin inspired timber on the inner side. The installation is enhanced by a custom made blown glass chandelier. The side wall is made of teak timber in a form of sea waves. This scenography is about the flow of nature, a vortex motion of a whirlpool, fishes swimming down the stream, the movement of a python around its prey.
Kitchen is integrated into the dining and living open space, with a mix of natural walnut for the storage cabinet doors and dark structure oak for the kitchen appliance doors. This kitchen is providing maximised functionality of internal storage and integration of kitchen appliances. The Rimadesio dining table, coupled with the Atomic Chandelier by Delightfull, shows the transforming power of open space. The living and dining room is united by custom made linear low wall storage drawers with Rosso Portogallo marble top. The linearity is only interrupted to insert the Bang & Olufsen television and speakers. Several patterns and textures have been introduced into the living space via the Minotti sofa armchair, bench and coffee table with marble, wood and fabrics of varying shades and pillows with accent colours.

Materials and various lighting combinations play an important role in creating an interior atmosphere that turned out to be warm and inviting. In the search for a cosy environment, lighting was used to highlight the areas and enhance the mise en scene of design pieces and decorative elements. The entire technical lighting solution was provided by Delta light, resulting in a sophisticated and harmonious environment. Following the concept of space, we have used decorative lights that are inspired by organic and natural shapes from Tom Dixon, Axolight, and Sylcom.
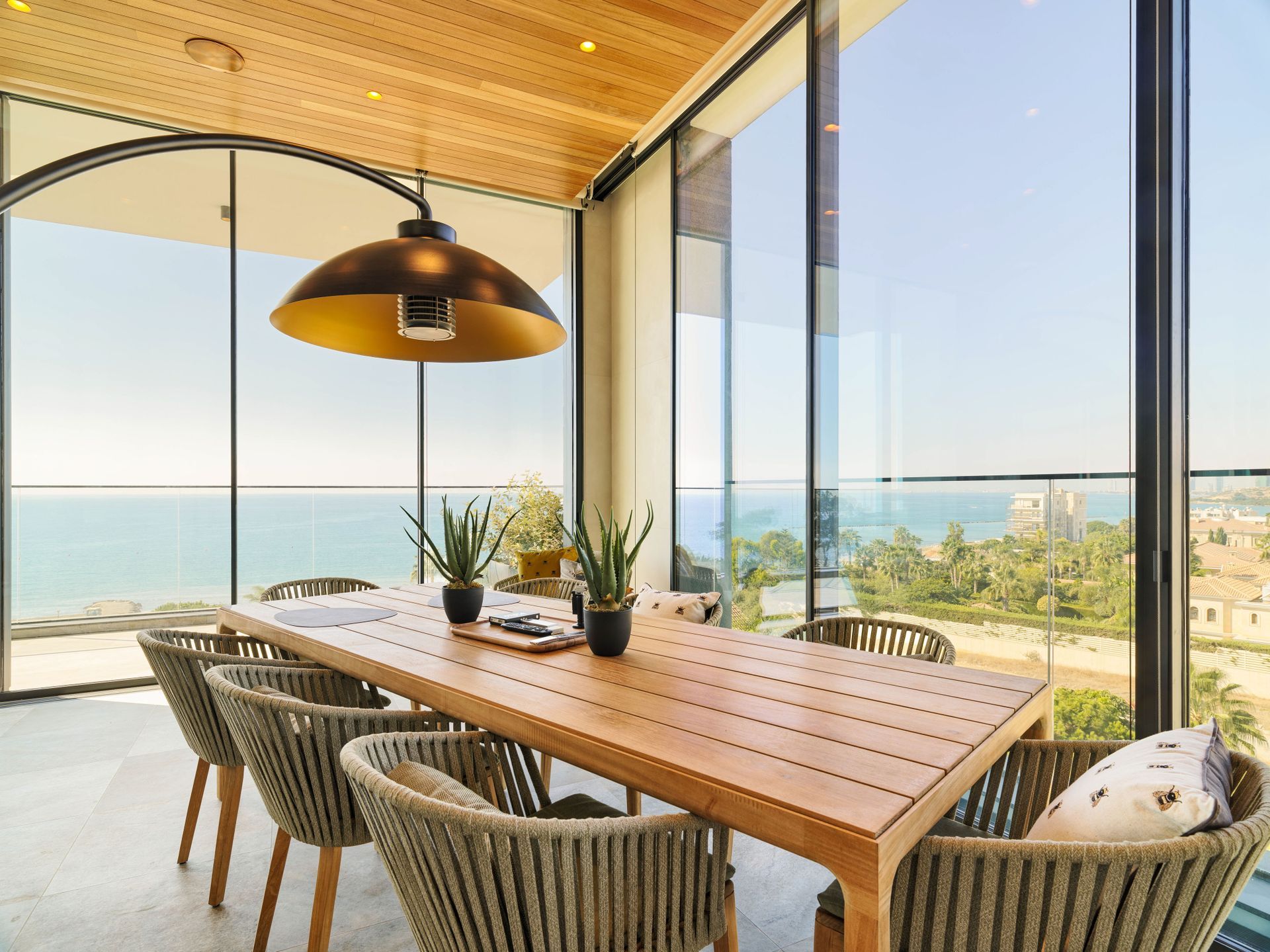
The project works with home automation, dimmable controls, motorised curtains and blinds, and integrated ceiling speakers. The technologies are intentionally concealed, and therefore, practically invisible, and remain a hidden force in the apartment’s backbone.
The elevated bed podium in the master bedroom represents the refuge and tranquillity. The walk-through wardrobe acts like a transition space between the bedroom and bathroom. It has been intricately designed, down to the smallest detail based on the client’s habits and lifestyle nuances. The dominant material is grey reflective glass that creates a game between openness, semi-transparency and preservation. The integrated lighting provides an optimum view of the items stored in the wardrobe through a beautiful prism of decorative glass.
The Rimadesio walk-in wardrobe acts like a transition space between the bedroom and bathroom. It is seamlessly integrated together with custom made decorative wallpanels and frameless doors. It has been intricately designed, down to the smallest detail based on the client’s habits and lifestyle nuances. The dominant material here is grey reflective glass that creates a game between openness, semi-transparence and preservation. The space generating, cutting-edge wardrobe system completely redefines the spatial layout and provides minimalism, elegance as well as plenty of beautiful storage floor to ceiling. The integrated lighting provides an optimum view of the items stored in the wardrobe through a beautiful prism of decorative glass and creates an exciting warm light lantern effect. Centre piece of this room is the levitating island that looks sophisticated and mysterious under the colourful pendants of the chandelier.
The master bathroom marble themed ceramic tiles dialogue harmoniously with the rest of interior elements. The room has two major marble tones: Verde Alpi on the floors and backdrop wall, Calacata Elite on the rest of the walls. Otomi Studio conceived a custom-made vanity made of teak and fluted oak that is completely symmetrical, with giant full height mirrors that multiply an already grandiose space. The integrated led backlight of mirror frames creates a mystical portal that reflects the free form chandelier between the vanities and above the freestanding bathtub. All the sanitary fittings and accessories are in brushed bronze finish; inline with the design accents of the projects. The toilet and bidet area as well as the walk in shower are in separate spaces behind a frosted glass.
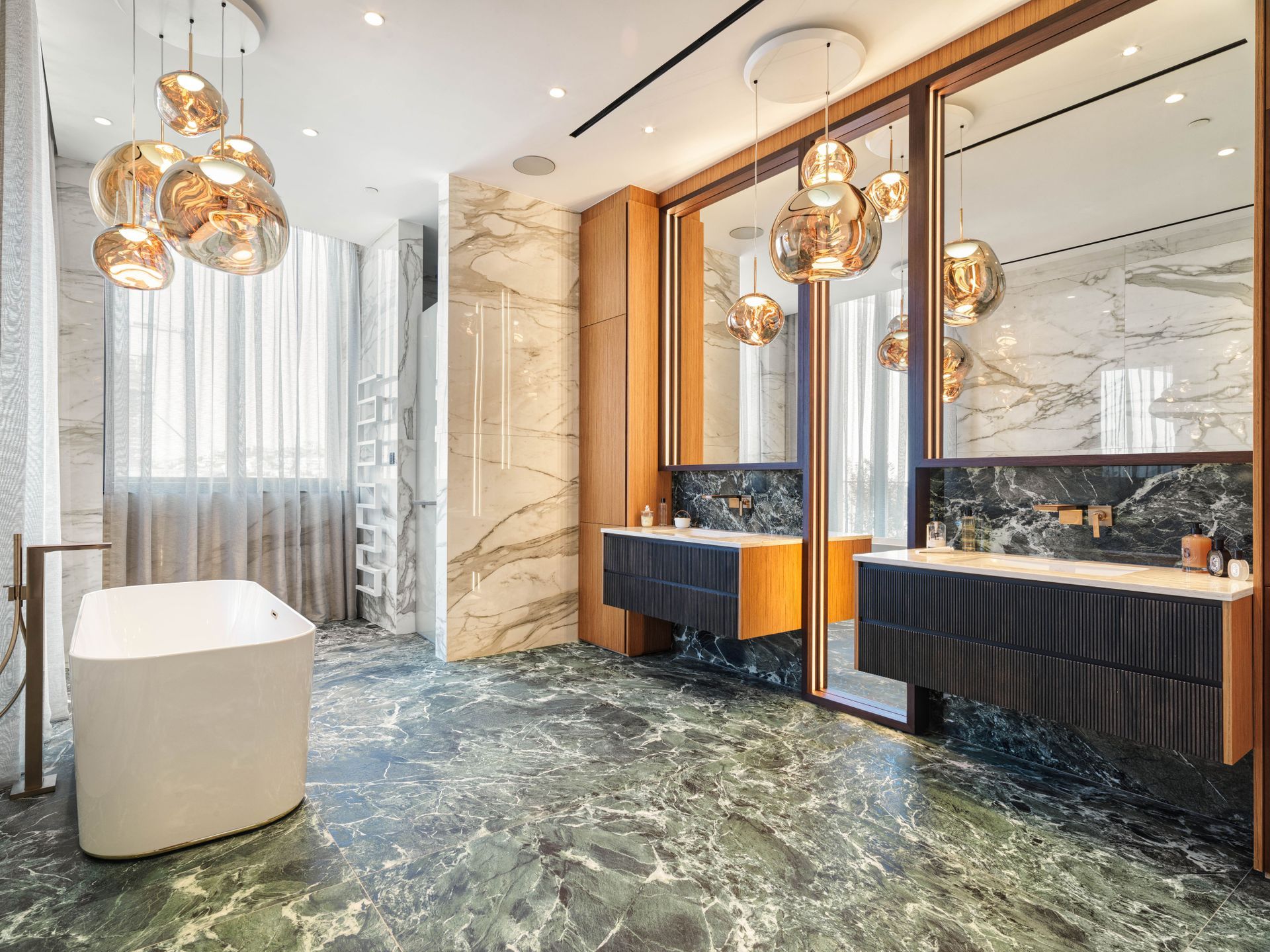
Photography Antonis Engrafou
Interior Design
Otomi Studio
SHARE THIS
Subscribe
Keep up to date with the latest trends!
Contribute
G&G _ Magazine is always looking for the creative talents of stylists, designers, photographers and writers from around the globe.
Find us on
Home Projects

Popular Posts






