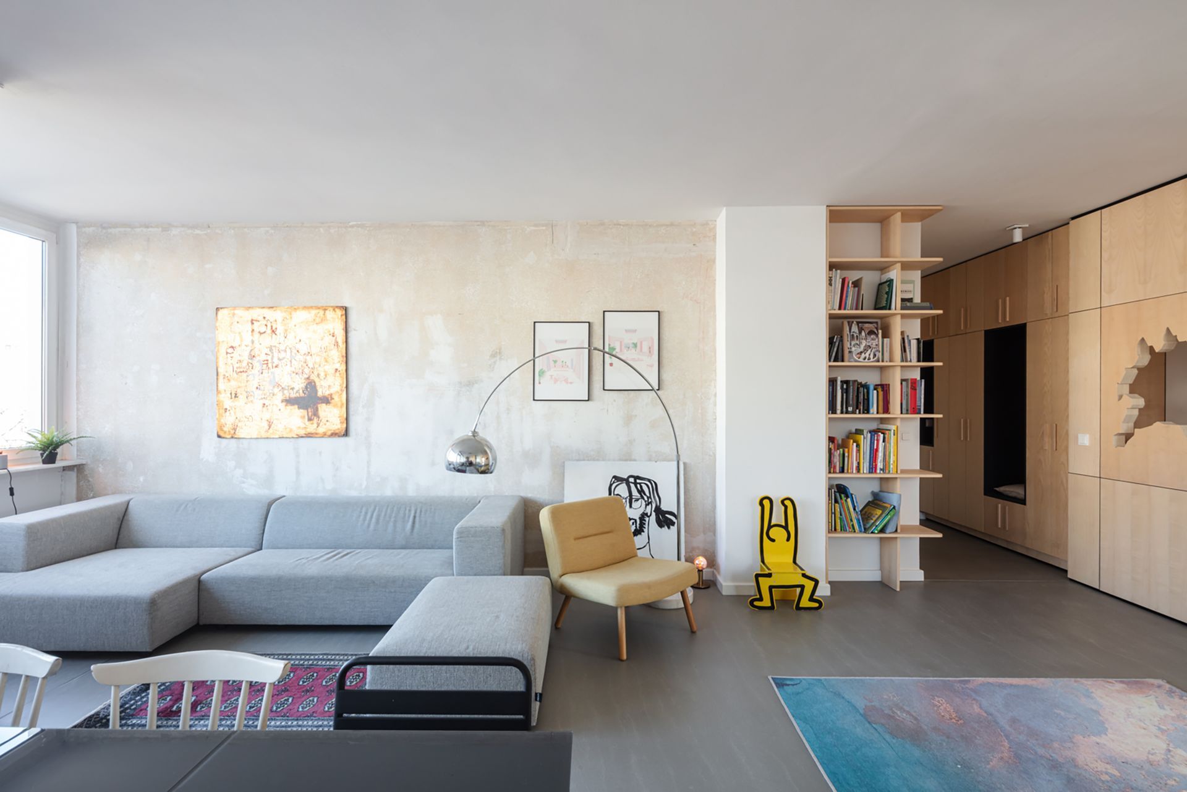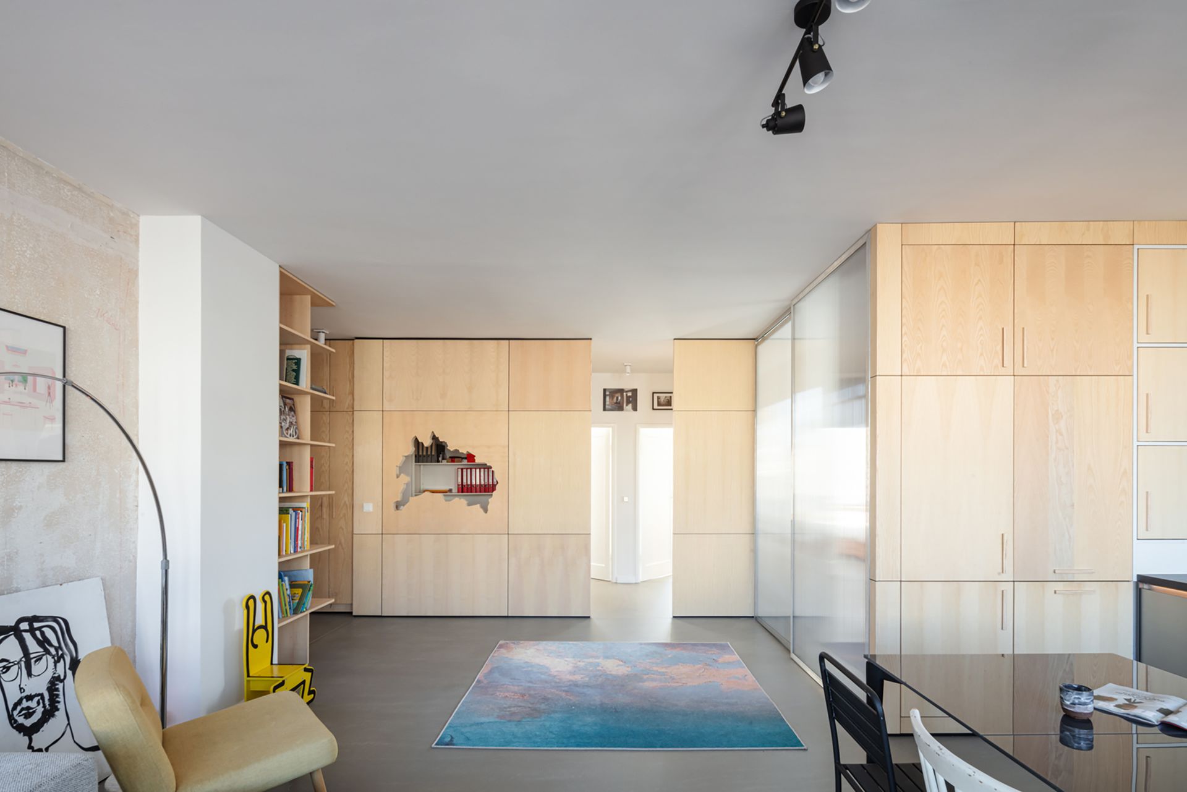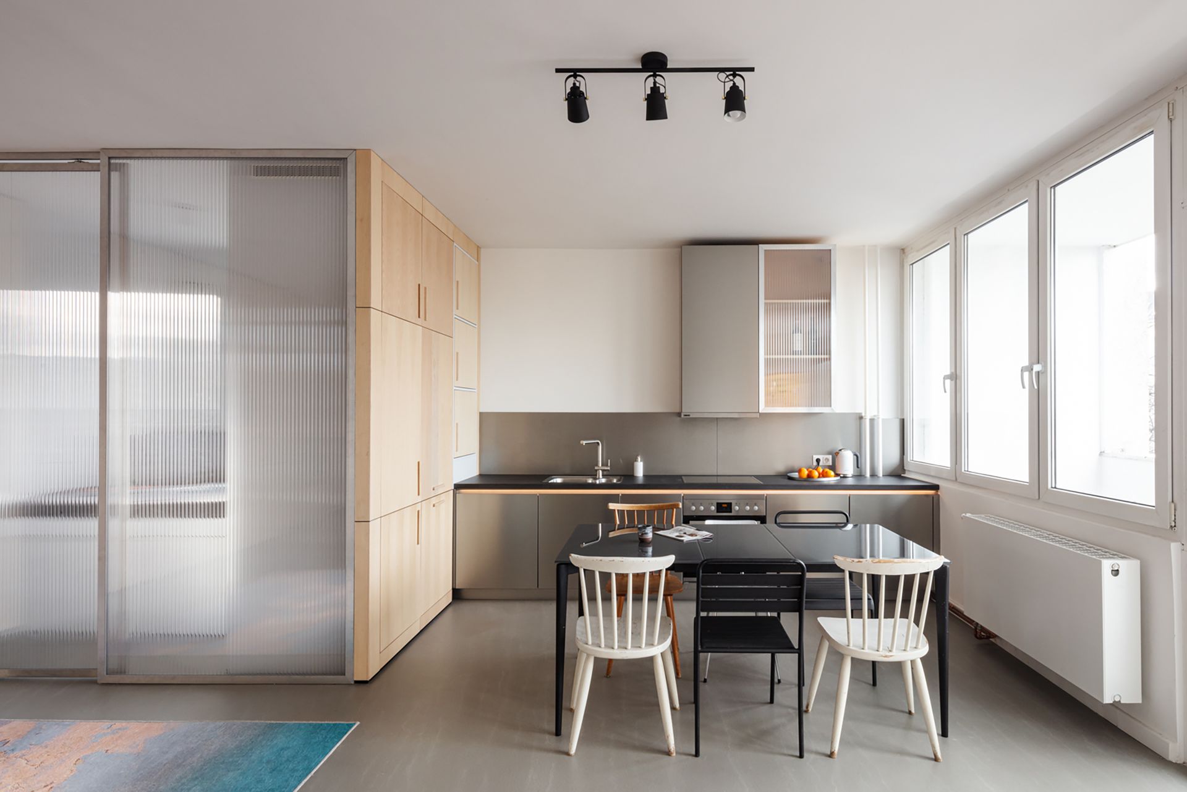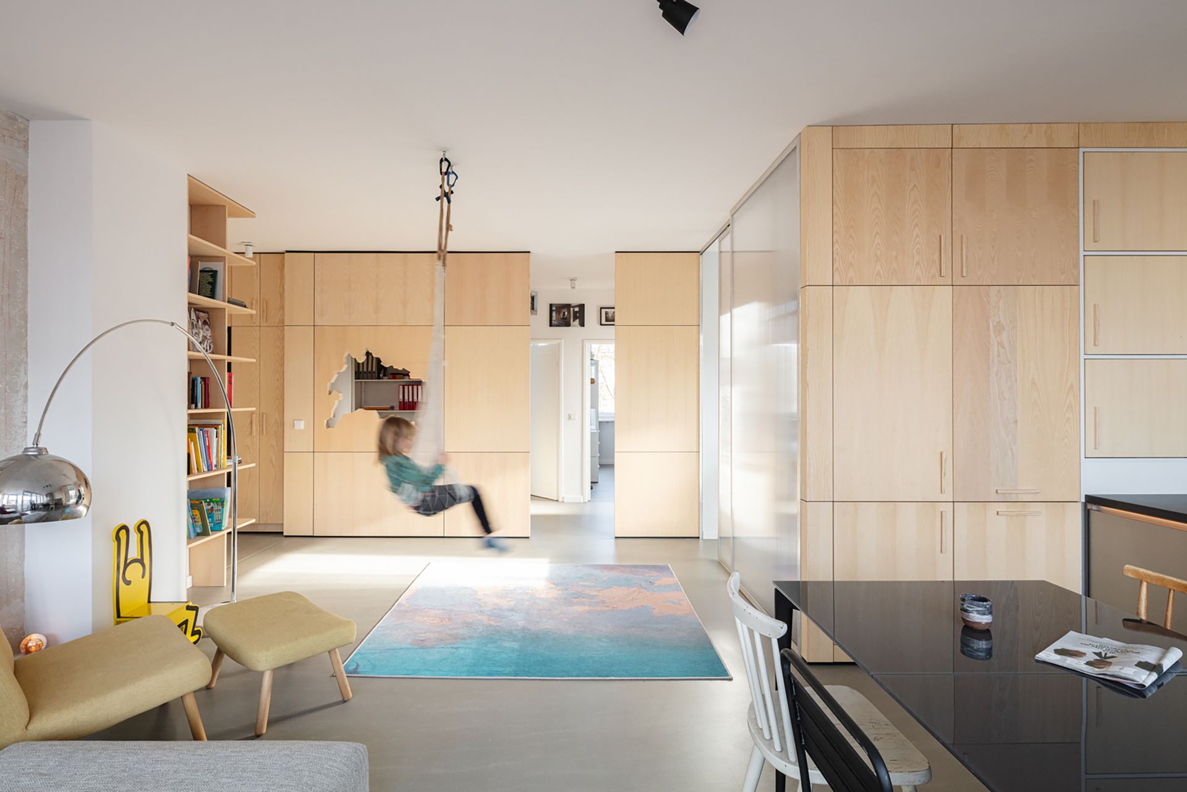Domesticates Square
An existing 70m² apartment with a obsolete division was transformed into a functional space according to the clients' needs by l´atelier Nomadic Architecture Studio in Berlin.

Berlin’s urban condition of housing is mostly defined by “Altbau” and “Plattenbau”. The Atlbau is the classical architecture from the late 19th century with high ceilings, thick bearing walls and a structure of large corridors and passages with non-hierarchical rooms. The Plattenbau is the post war architecture housing bloc, with rational and orthogonal shapes. The biggest advantage of the Plattenbau is that there are, in most of the cases, no structuring walls in the spaces, which gives the opportunity for a blank page for a renovation.
In this case, the apartment is in a Plattenbau, on the 4th floor of the building and at the end of the bloc, offering the condition of having three facades and three orientations, west, east and south. The apartment consisted of two bedrooms, a closed kitchen and a small living room, as well as about 15m² for circulation. The main challenge of this project was to transform this spaces in a 3 bedrooms + 1 office apartment.

The core process of the project consisted on transforming the mono-functionality of the apartment into a project where there is a central and open catalyst space shaped by a series of additional programs. The result is a domesticated square, surrounded by a series of small mono-functional rooms: Entrance hall, office room, intimate corridor, guest room, kitchen and terrace. They all have a direct access to the central square and nourish each other with different interfaces and relationships.
In parallel, and in order to grid the complexity of the program, the materialities are clearly defined by three axes. The horizontals are mineral (grey poured concrete), the transversals are in wood (hash wood and painted black mdf) and those longitudinal are made of a metallic material (stainless steel, aluminium and polycarbonate).

Photography
Tim Van De Velde
Interior Design
l'atelier Nomadic Architecture Studio
SHARE THIS
Subscribe
Keep up to date with the latest trends!
Contribute
G&G _ Magazine is always looking for the creative talents of stylists, designers, photographers and writers from around the globe.
Find us on
Home Projects

Popular Posts

















