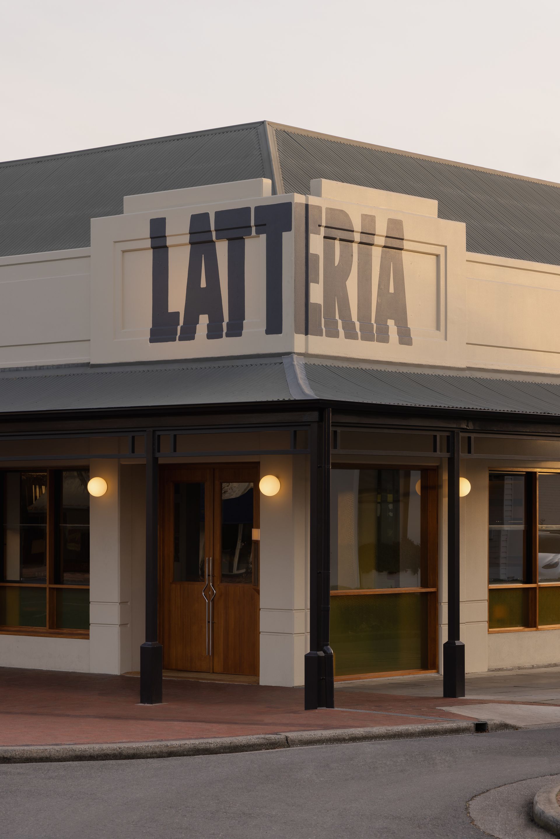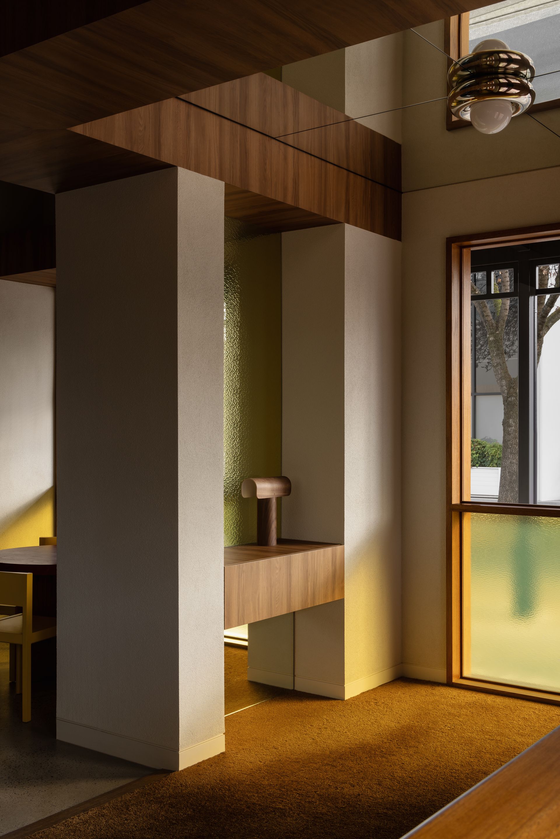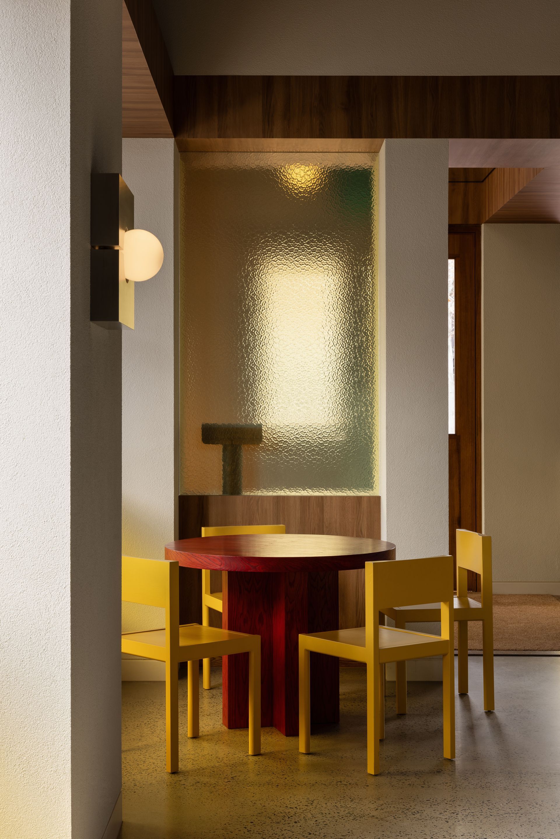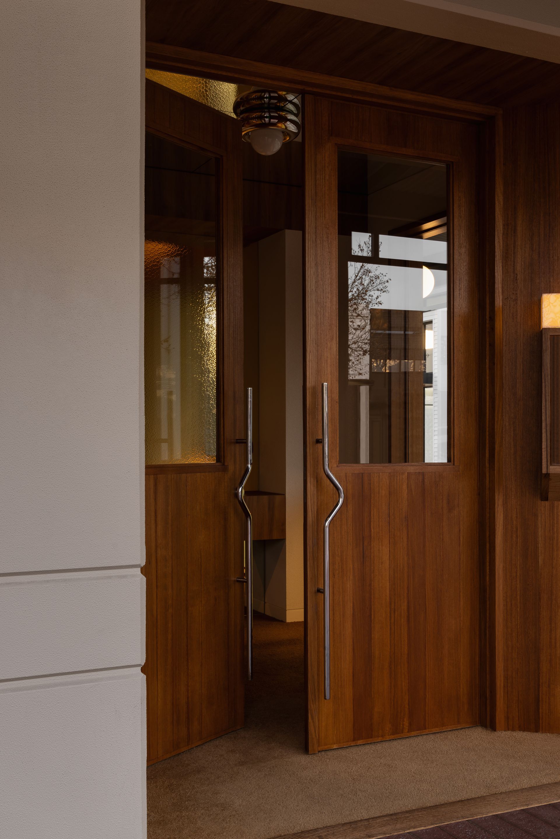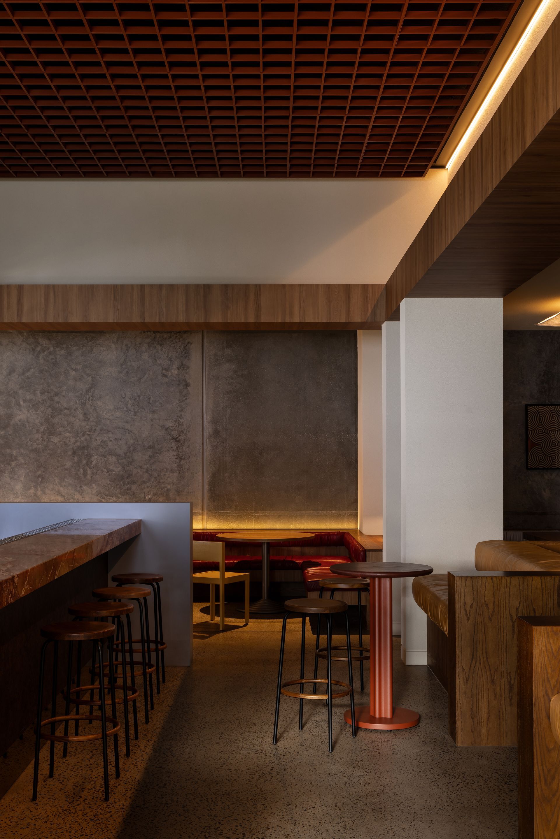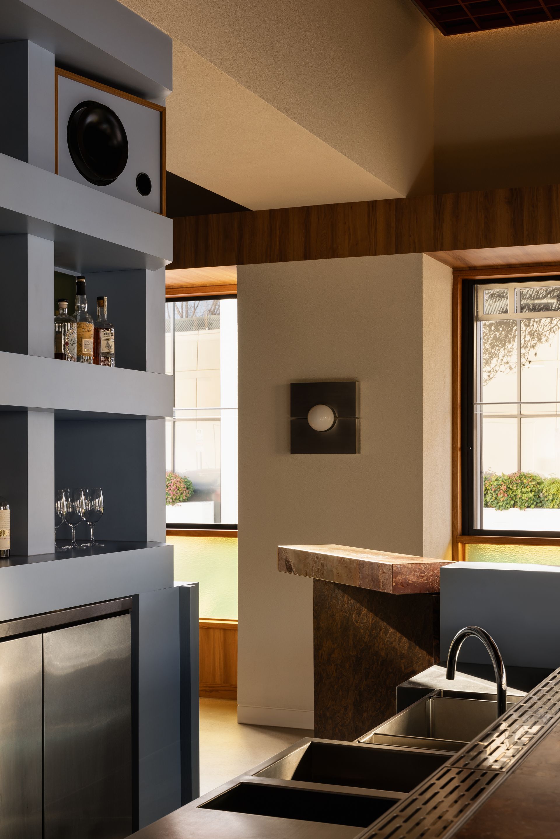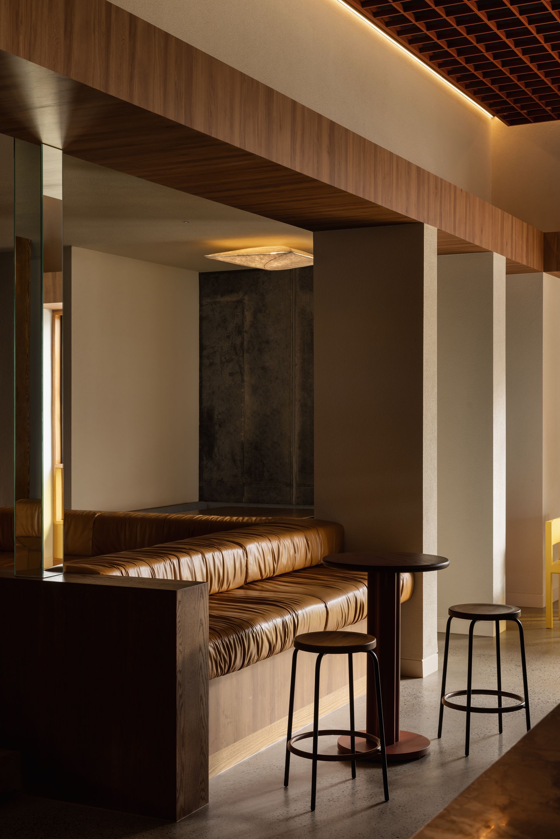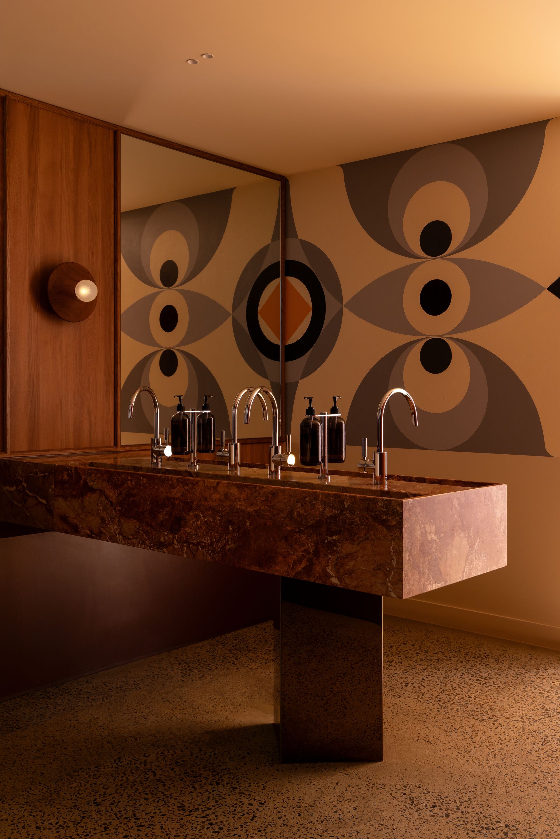Latteria: A Modern Ode to Milanese Tradition
Designed by Studio Gram and set on Kaurna Land, Latteria reimagines the charm of classic Milanese latterias—offering a warm, nostalgic space where community, work, and leisure seamlessly converge.
With a focus on locale, the brief was to create a multifunctional space inspired by traditional Latterias, blending bar, diner, and deli into a stylish community hub. Situated in a residential neighbourhood, the design captures a community food and beverage offering with a warm, nostalgic touch.
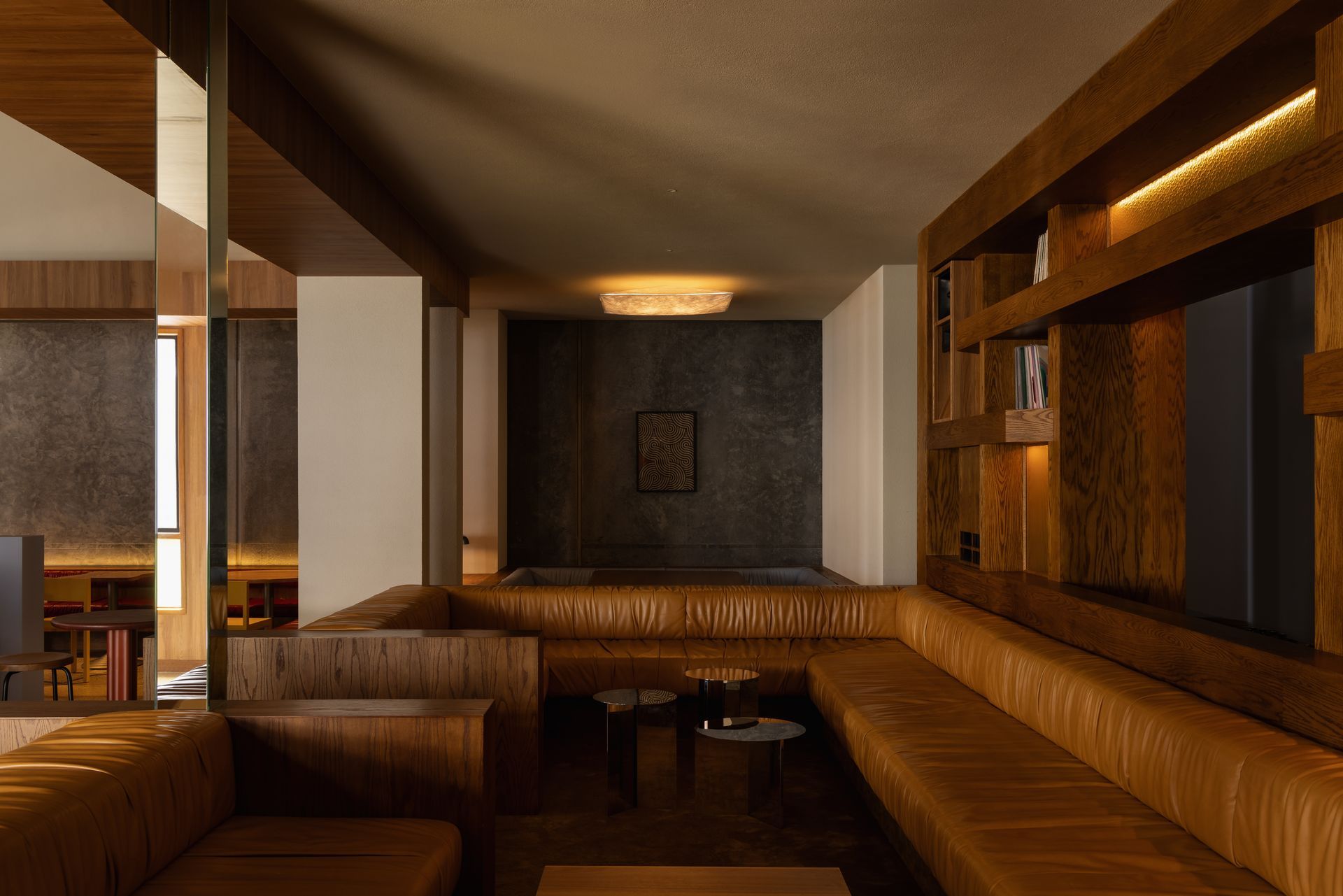
The design is a blend of tradition and modernity, aligning with venue’s philosophy and menu. The resulting space is a balance of functionality and ambiance, whether it's for a cup of coffee or a late- night cocktail. Custom-made furniture, bespoke joinery and tactile materiality enhance the individuality, while guaranteeing operational efficiency.
Existing concrete floors and tilt-up walls were juxtaposed with polished chrome, coloured leather, and timber elements, adding contrasting texture and colour. Custom yellow stained-glass enhances natural sunlight by day and casts a strategic, golden glow at night. Concealed performance lighting within the glass panels illuminates the venue from the streetscape, giving it an inviting and memorable identity.
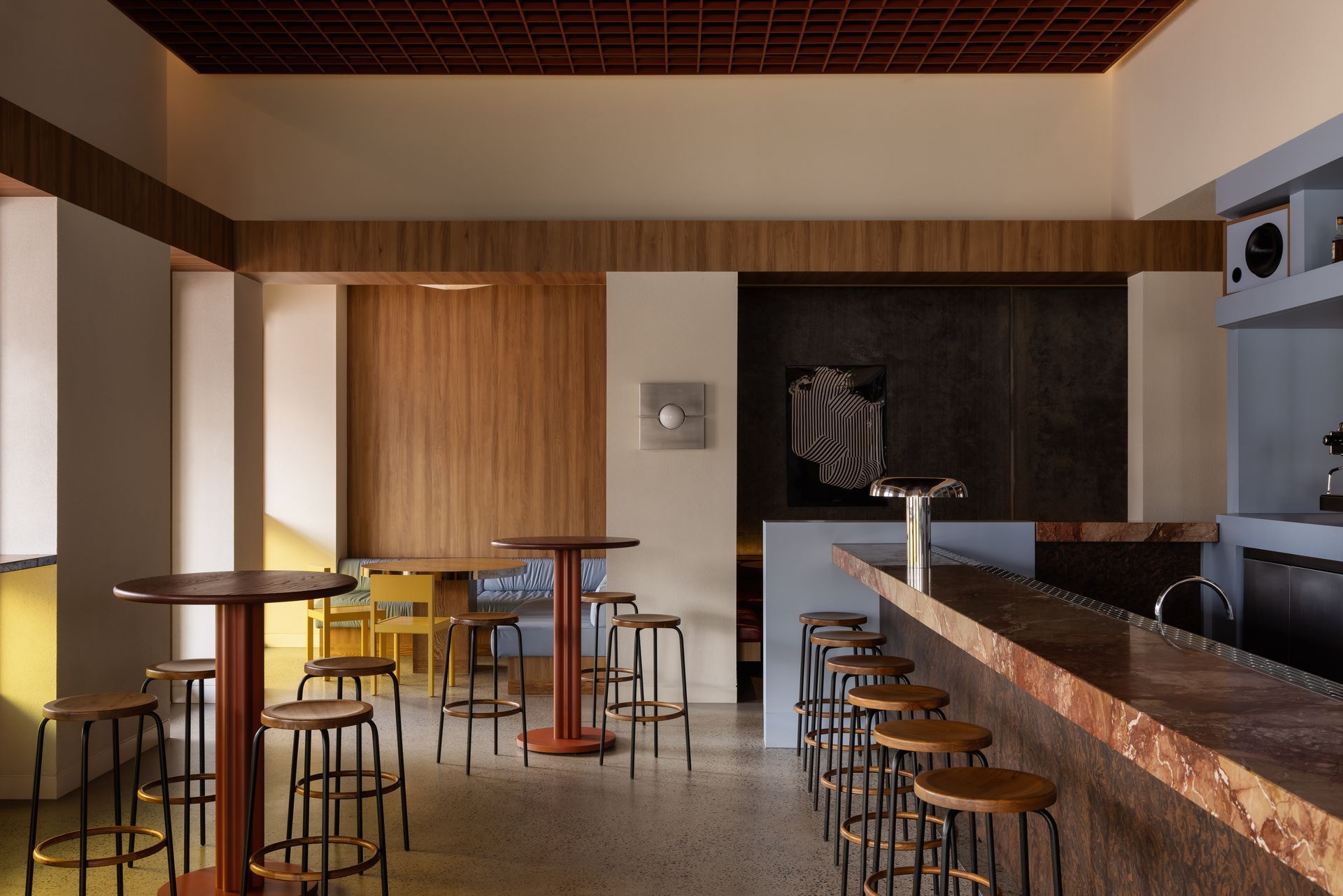
The island bar was essential to ensure operational efficiency and support intimate zoning. A double- sided backbar creates an illuminated backdrop to the countless bottles on show, and the four cocktail preparation stations featuring ‘secret’ doors that allow service from all sides.
SHARE THIS
Contribute
G&G _ Magazine is always looking for the creative talents of stylists, designers, photographers and writers from around the globe.
Find us on
Recent Posts





Subscribe
Keep up to date with the latest trends!
Popular Posts






