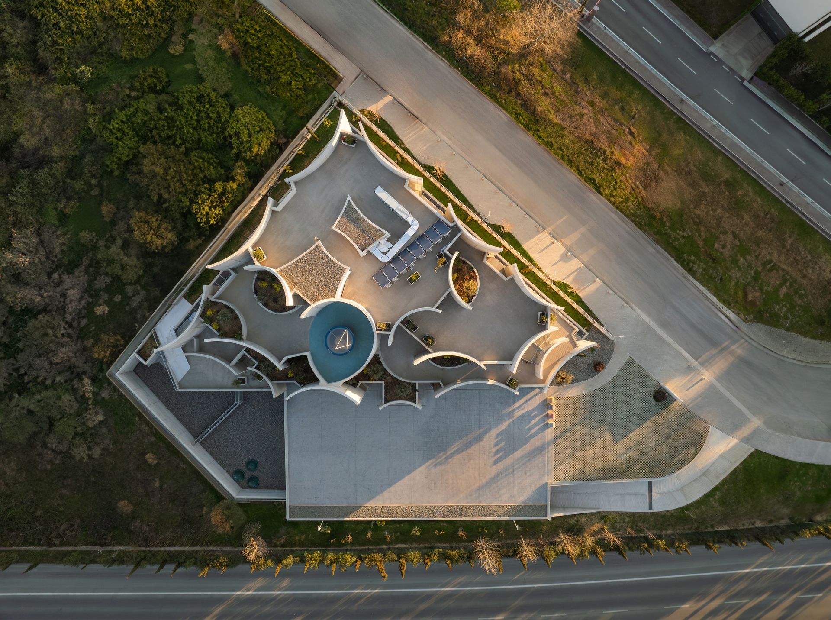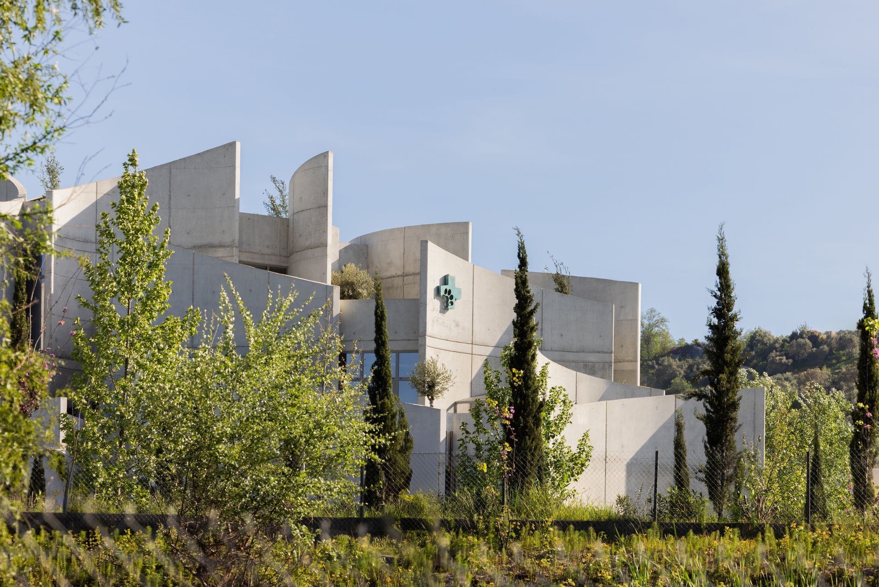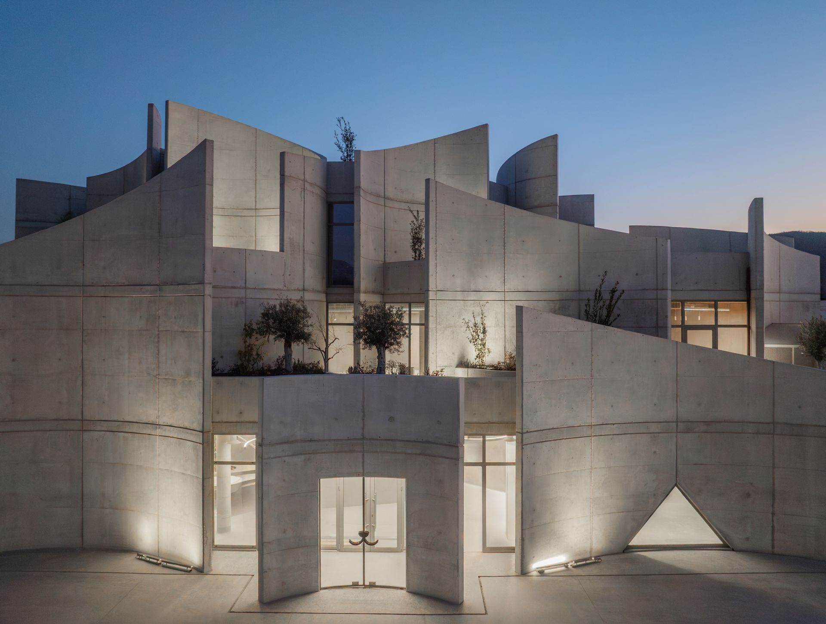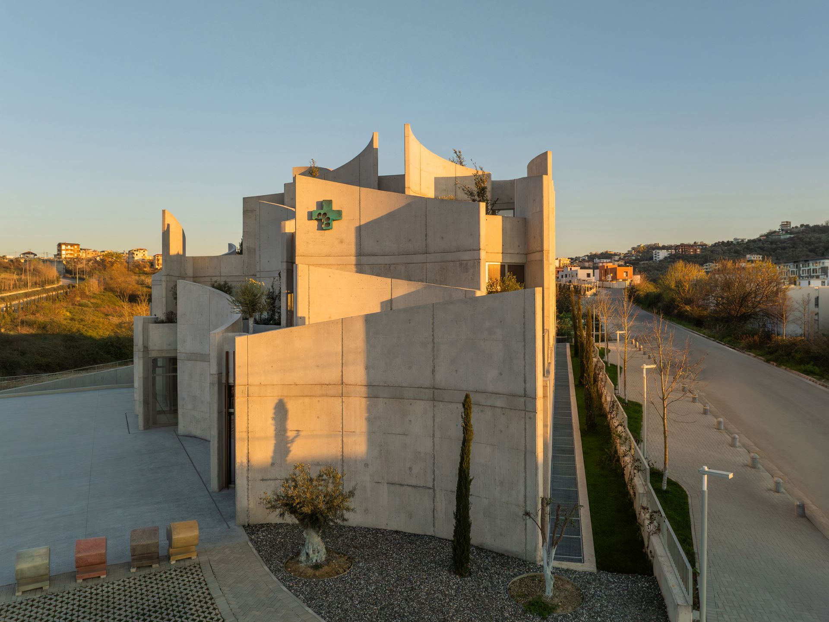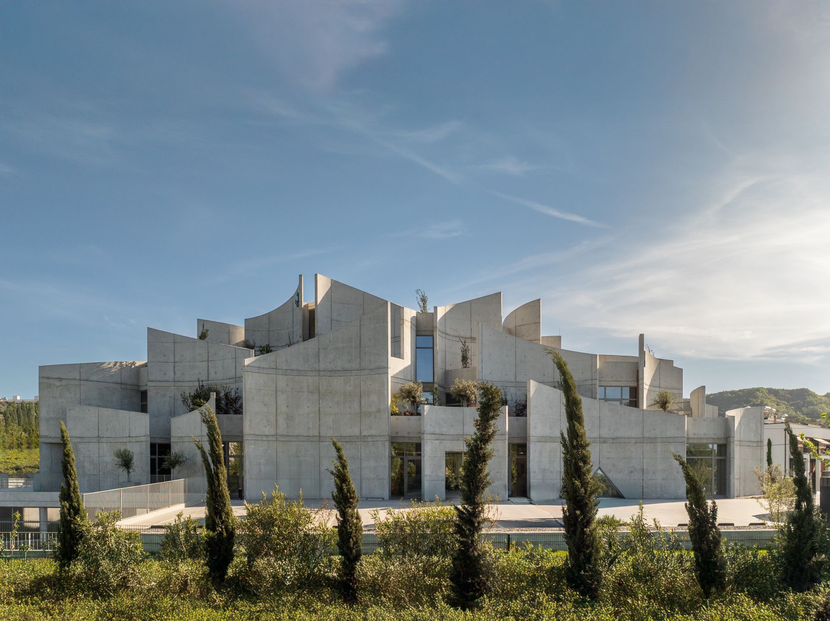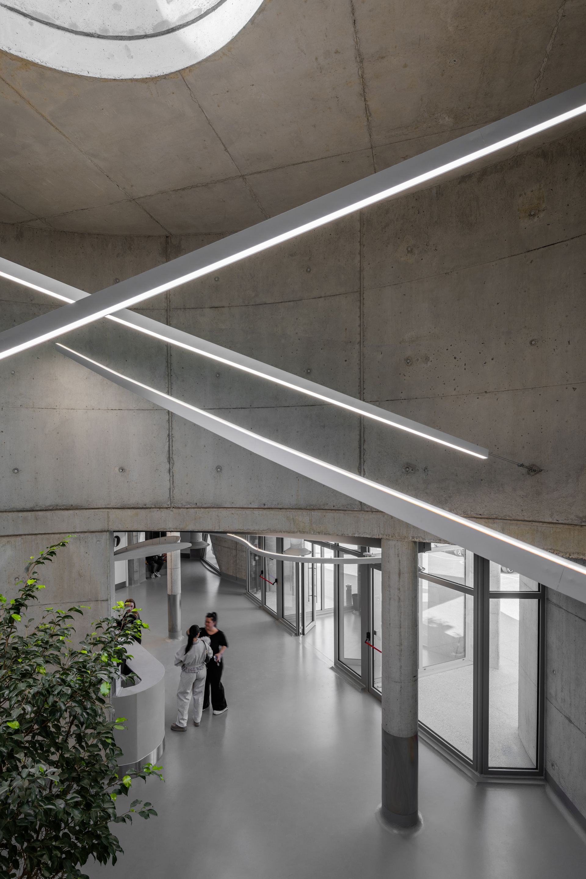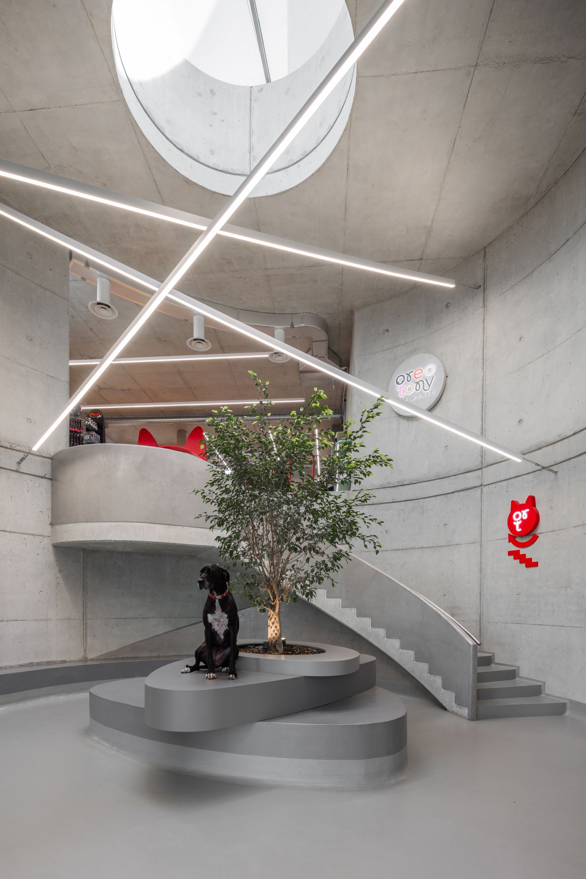Healing in Motion
Designed by Davide Macullo Architectes, the Veterinary Hospital in Tirana is a bold expression of architecture as emotion—where passion, enthusiasm, and vision are translated into spatial form.
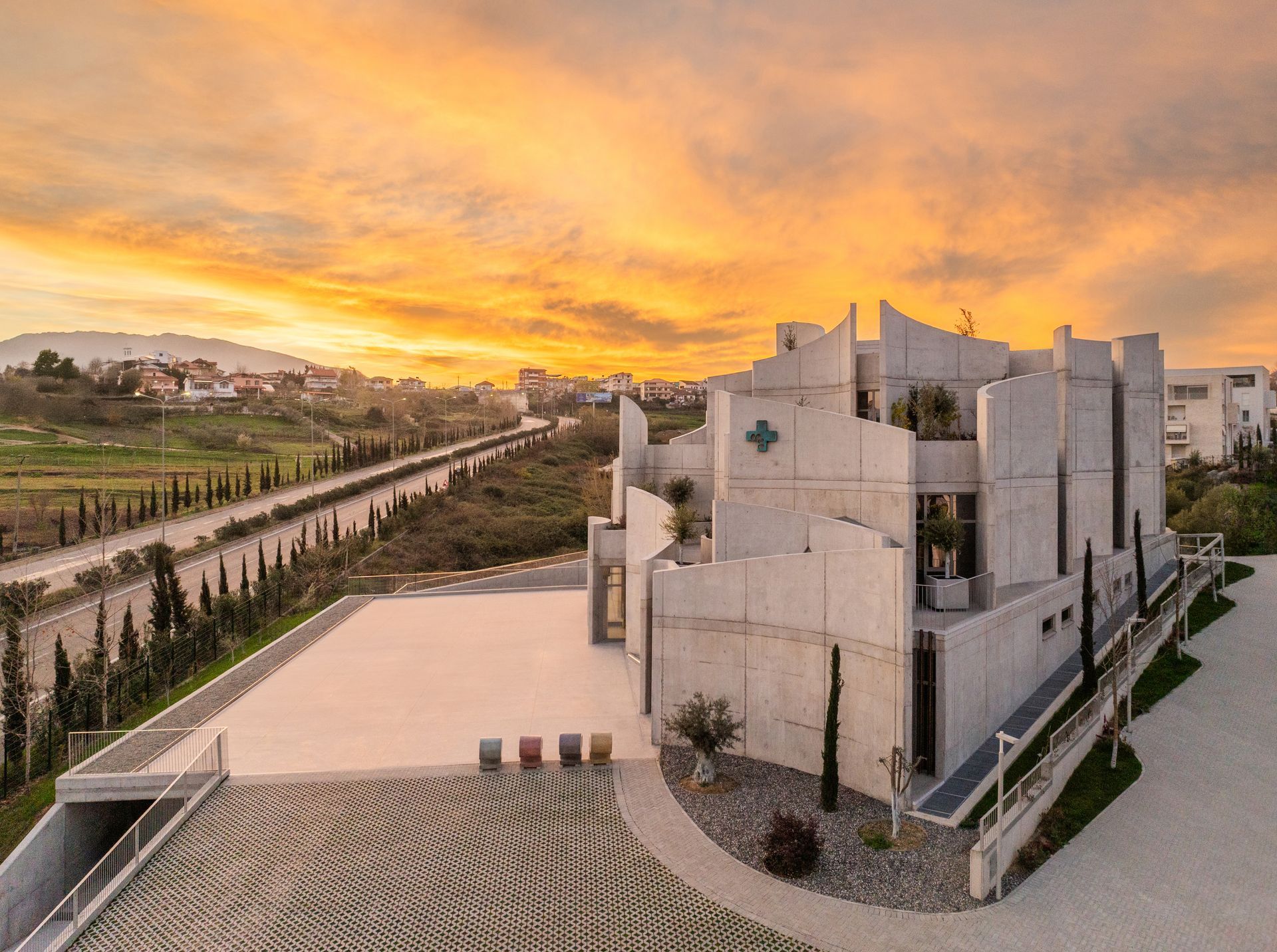
Architecture is the most complete art form. It is the craft of drawing meaningful lines that, once transformed into walls and openings, reveal the architect's joys, passions, and intentions. It is more than just building structures; it is about creating meaningful places that resonate with life, culture, and nature. We believe that spaces should not only be functional but should evoke emotion, provoke thought, and enhance the well-being of those who inhabit them. Our work challenges the orthodox and infuses design with joy, flair, and a deep understanding of the psychology of space.
At first glance, the building presents a soft, flowing exterior that stands in deliberate contrast to the clear, structured logic of its internal layout. What begins with simple geometric intent—rooted in spatial psychology and anthropological understanding—evolves into a dynamic interplay of curves and movement. These fluid forms gently dissolve traditional boundaries, transforming the architecture from mere shelter into a living, breathing place. By eliminating feelings of enclosure and rigidity, the design fosters a sense of openness, warmth, and intuitive freedom—a space where both animals and humans can experience calm, connection, and care.
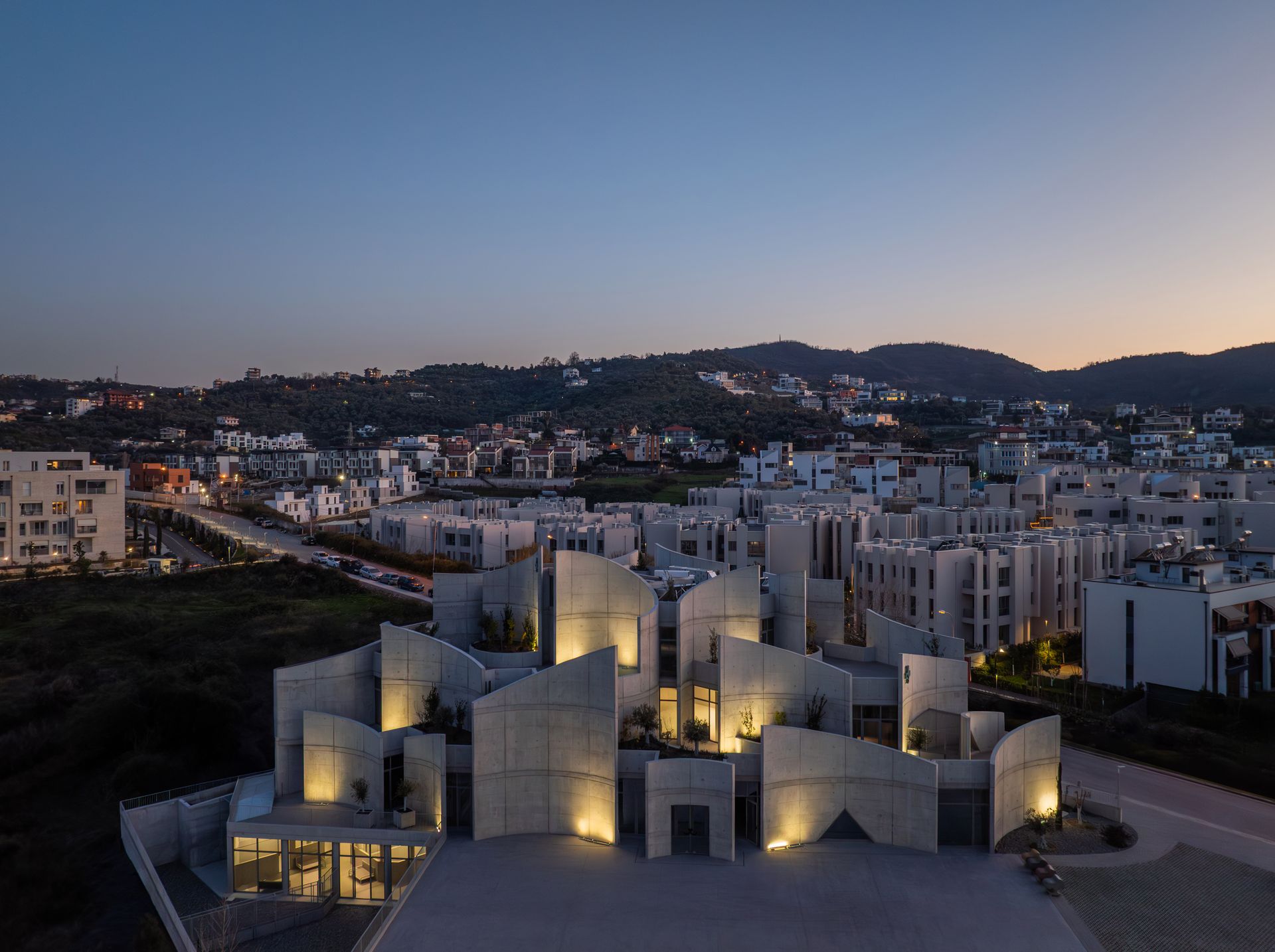
The architecture does not impose itself on nature but rather rises from it in fluid, sculptural gestures. The curved structures create waves in the landscape, defying immediate understanding, as if they are living sculptures. The hospital itself remains almost hidden, unrecognisable as a medical facility —what one encounters is not just a building but an entirely different world. It is a space designed to be joyous, intriguing, and above all, conceived for the benefit of sick animals—a remarkable purpose.
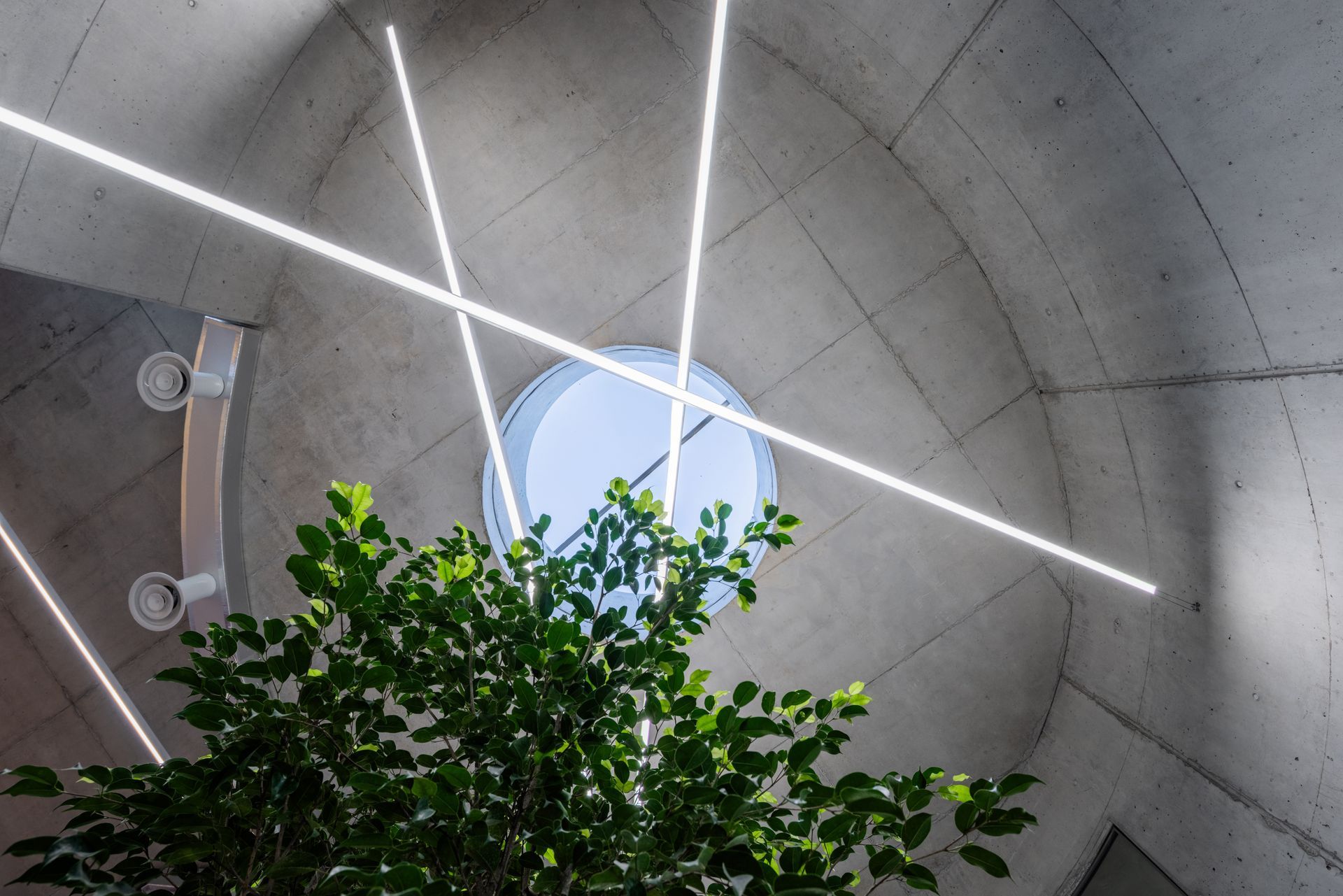
The contrast between soft, organic forms and the raw strength of brutalist concrete adds both practicality and aesthetic depth. The terraces and gardens are not merely decorative; they serve as therapeutic spaces for the 'patients,' offering them light, air, and connection to nature. Inside, the hospital is carefully planned to accommodate the psychological needs of its occupants. Just as in human healthcare, spatial psychology plays a critical role—ensuring that different species, especially natural adversaries, feel secure and at ease. The organisation of spaces for cats and dogs follows the same principles as those for humans: comfort, separation where necessary, and a thoughtful approach to coexistence.
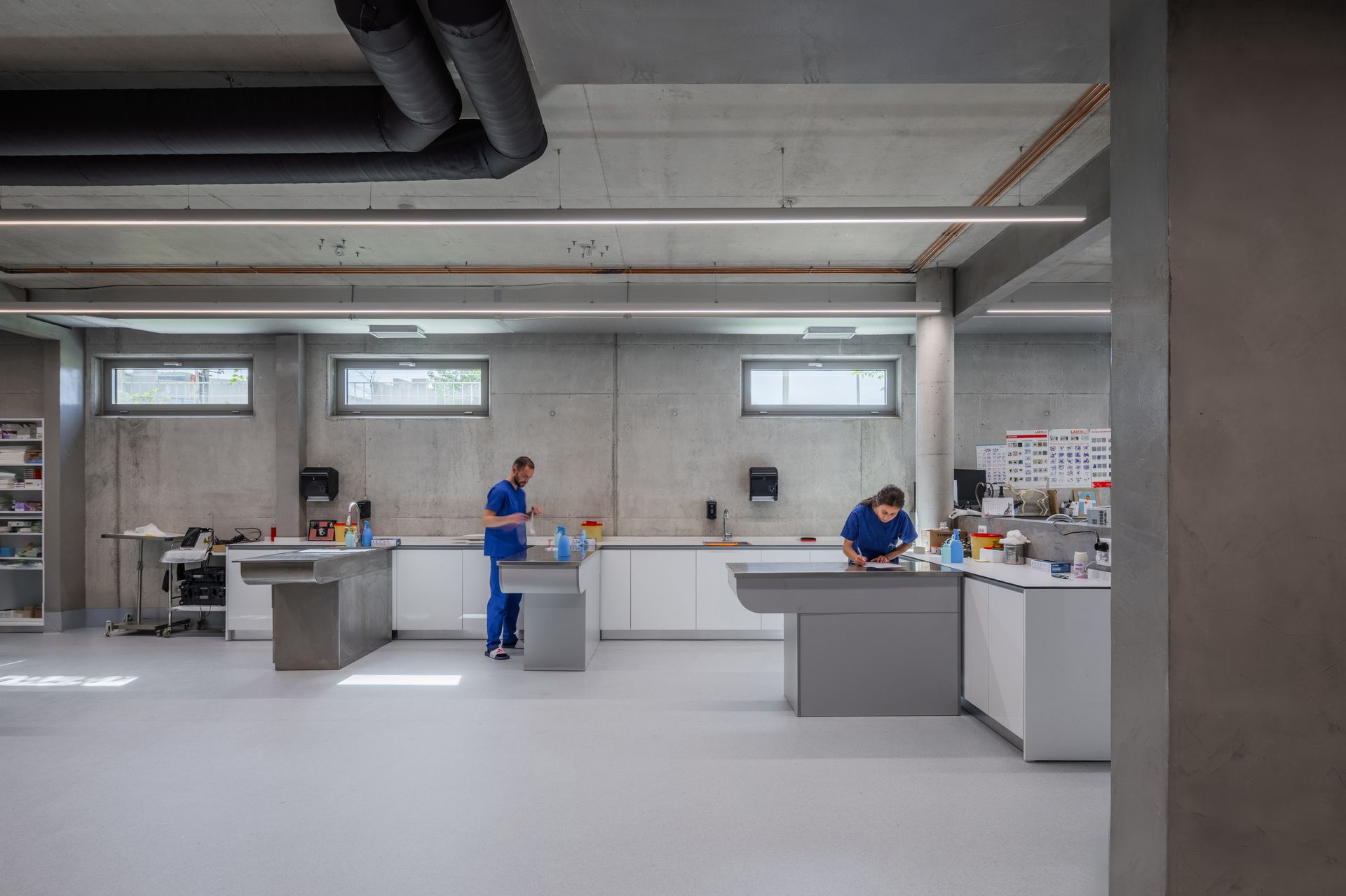
This project is part of a broader movement, a renaissance of intelligent and beautiful institutions in Albania. As the country opens itself to the world, it must navigate between rigid, dogma-driven architecture and a more humanistic, nature-centred approach. Too often, modern architecture seeks to dominate its environment rather than harmonize with it, forgetting that nature is not separate from life—it is life itself.
Now is the time to plant the seeds of quality architecture that respects Albania’s rich climate, traditions, and history. The Veterinary Hospital is one such seed, representing a shift from static, commemorative spaces to dynamic, immersive places that invite life to flourish. It stands as a tribute to passionate craftsmanship, visionary clients, and a shared desire to create something that is both functional and extraordinary. It is architecture that challenges conventions, but more importantly, it is architecture that serves, heals, and inspires.
Architecture Davide Macullo Architects
SHARE THIS
Contribute
G&G _ Magazine is always looking for the creative talents of stylists, designers, photographers and writers from around the globe.
Find us on
Recent Posts

IFEX 2026 highlights Indonesia’s Leading Furniture Design for the Southeast Asian and Global Markets




Subscribe
Keep up to date with the latest trends!
Popular Posts






