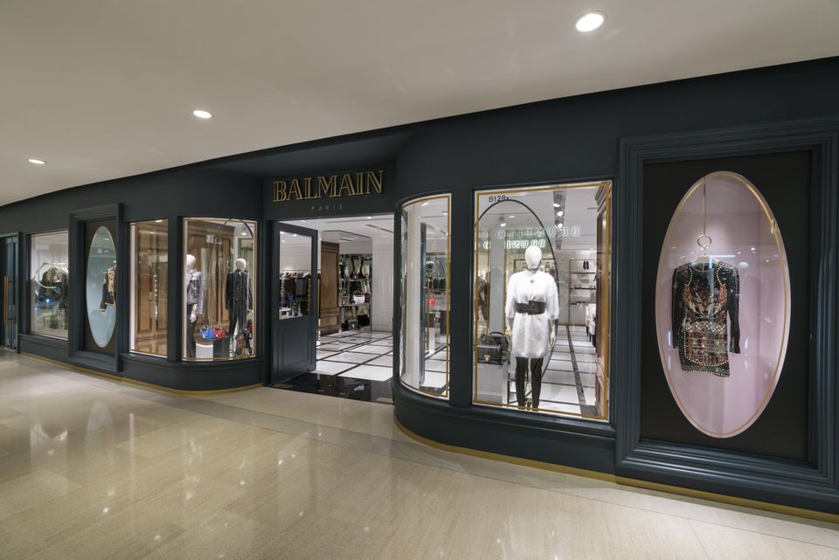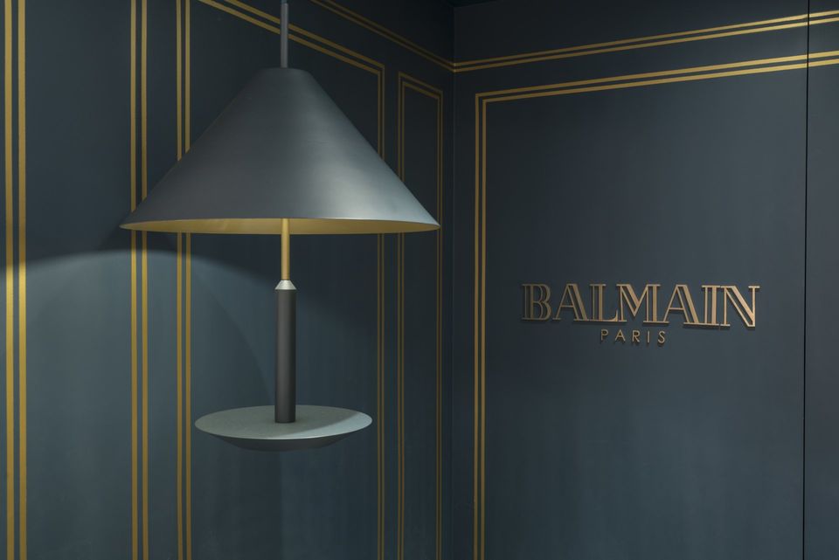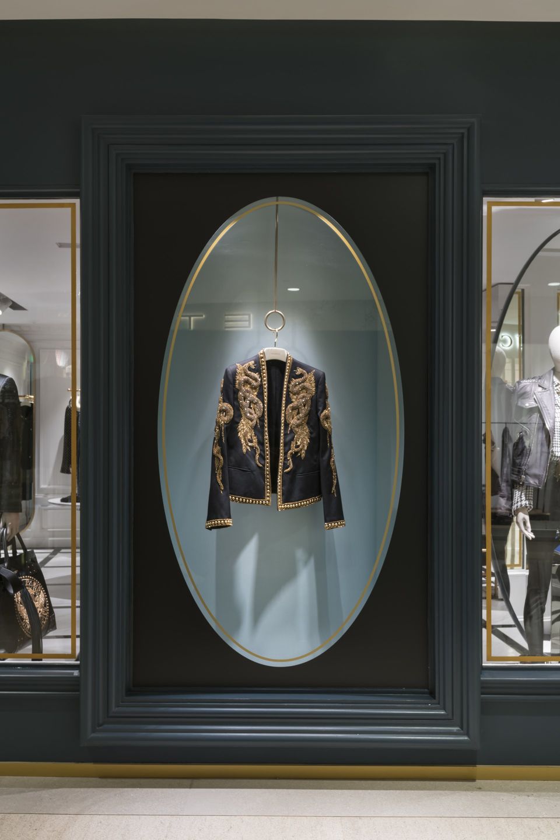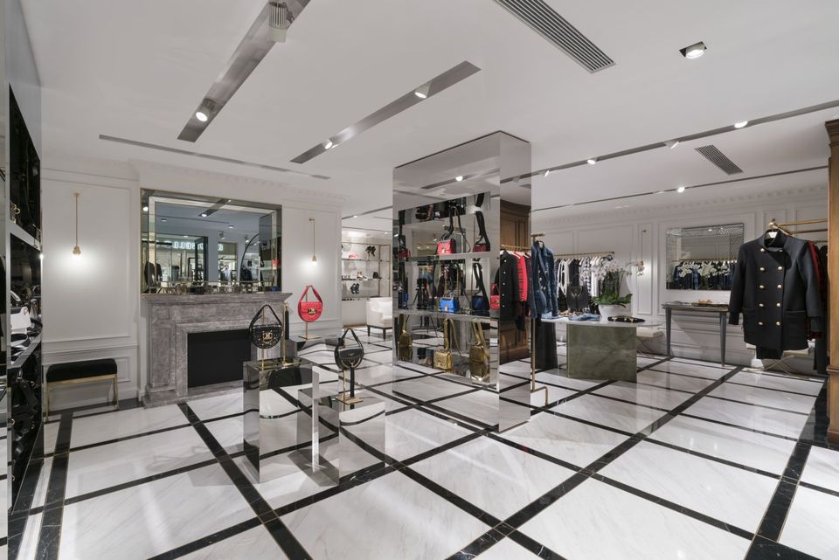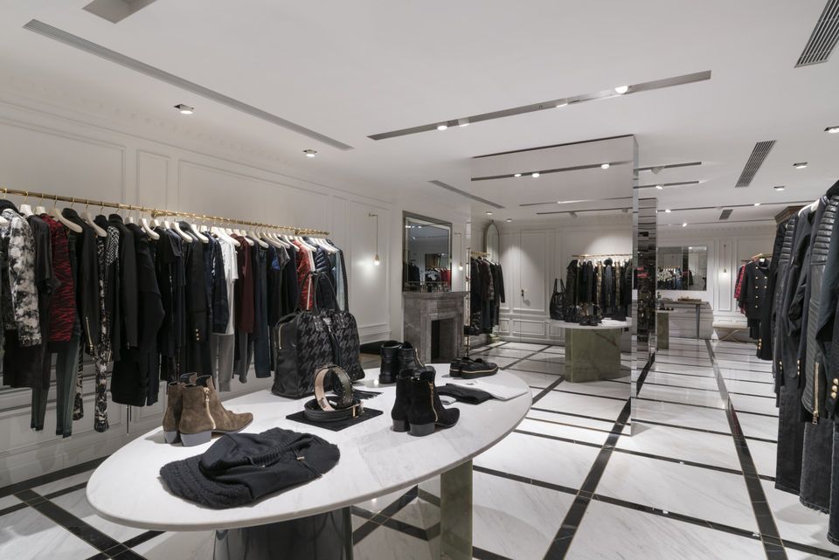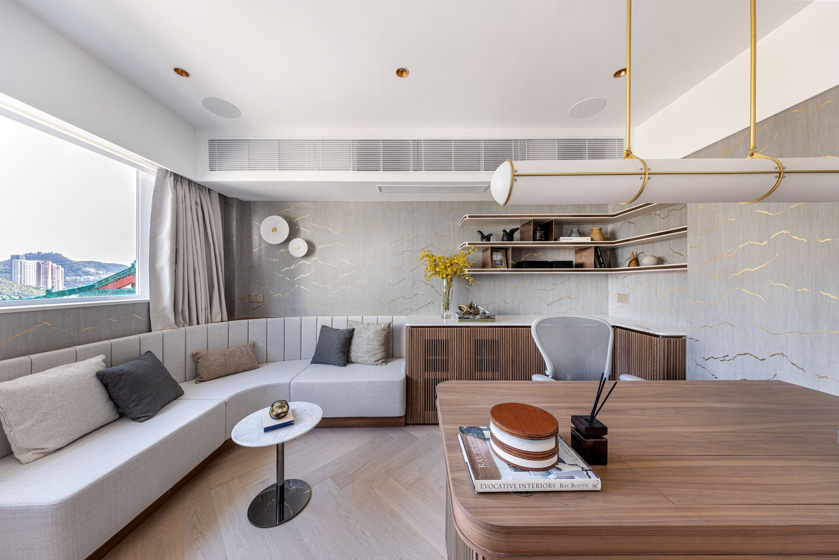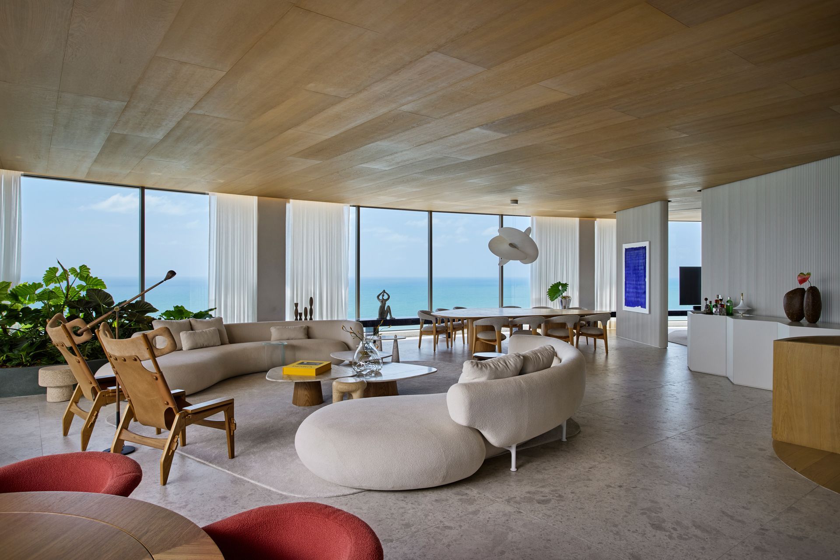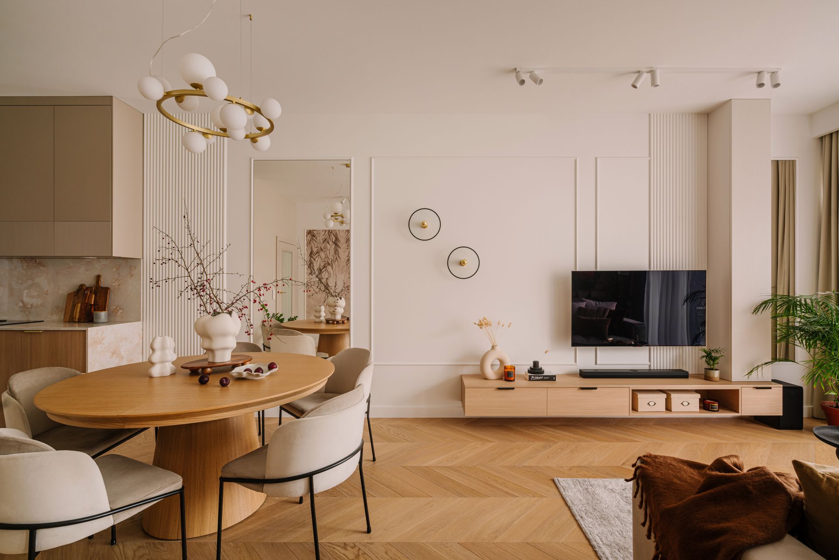Exquisite flagship store
By mixing classic French style with modern trends, Thomas Dariel designed strikingly elegant and exquisite flagship stores in Shanghai for global top luxury fashion brand, Balmain.
As an iconic fashion brand, Balmain stands for French elegance. Thomas translated this into the details of the whole store designs by integrating craftsmanship and textured details in a modern and attractive way.
The design highlight of Plaza 66 Balmain is the French window design. Ribbon-shaped flexible lines are mixed into the well-proportioned oval and square glasses, providing a complex, enriched perspective.
The store is largely white, creating a clean and pure atmosphere. The classic and simple French golden lines embellish the white surface, aligning perfectly with Balmain’s brand image of communicating high luxury and quality. Upon entering the store space, the simple yet functional gold stair display booth immediately captures your attention. The grey marble fireplace, with the LDC screen found above, is decorated with golden lines and lamps by Michael Anastassiades hanging by each side, adding a sense of romance and warmth into the whole store.
Reflected by the mirrors from different angles, the black and white striped marble floor creates new perspectives, while also works to enlarge the space immensely. The customized furniture in the store space is a distinct reflection of art-deco culture. The oval marble display booth is customized for Balmain, with its white marble-surface and jade textured-legs adds an air of extravagance. A clear expression of Dadaism, the Little Eliah flying lamp’s deep blue shade is paired beautifully with the counter.
SHARE THIS
Subscribe
Keep up to date with the latest trends!
Contribute
G&G _ Magazine is always looking for the creative talents of stylists, designers, photographers and writers from around the globe.
Find us on
Home Projects

Popular Posts





