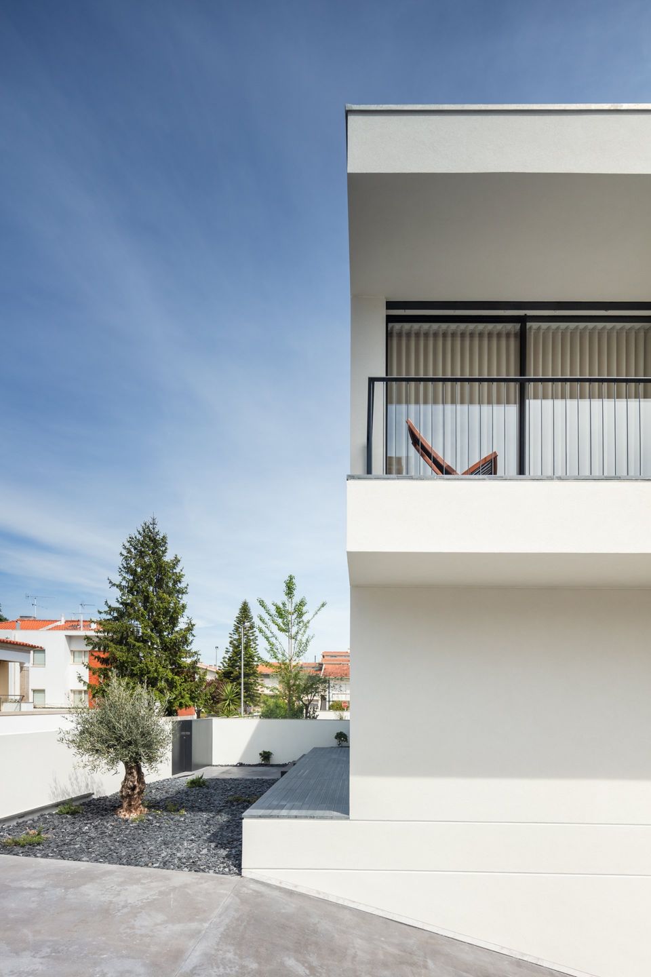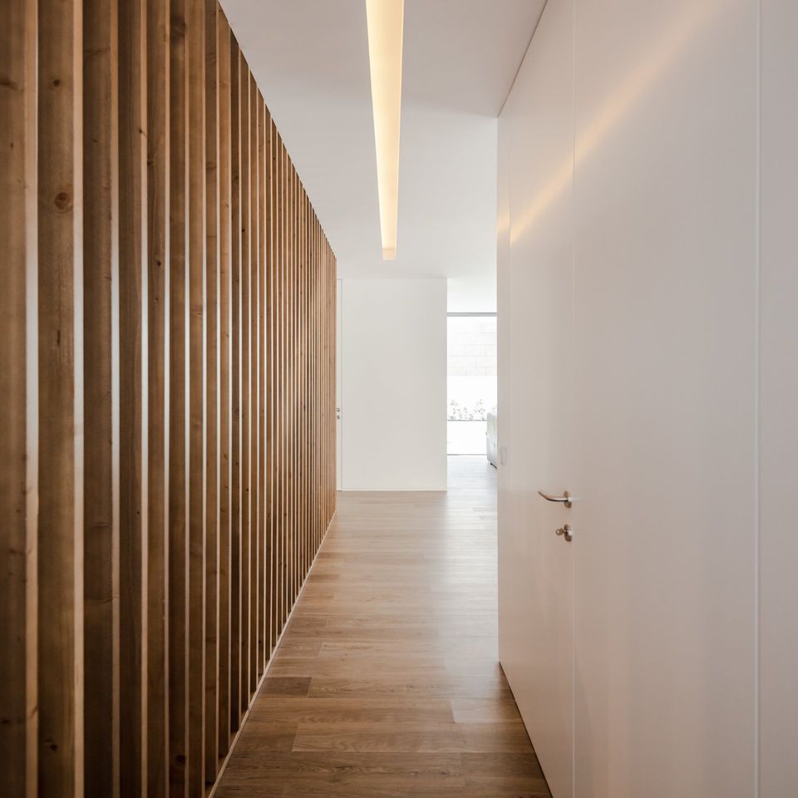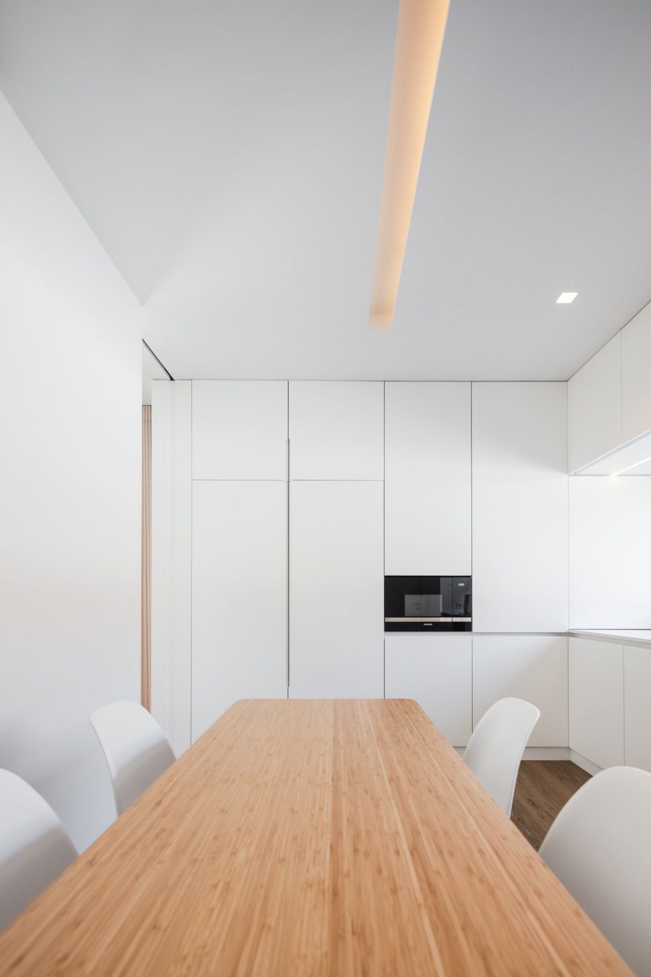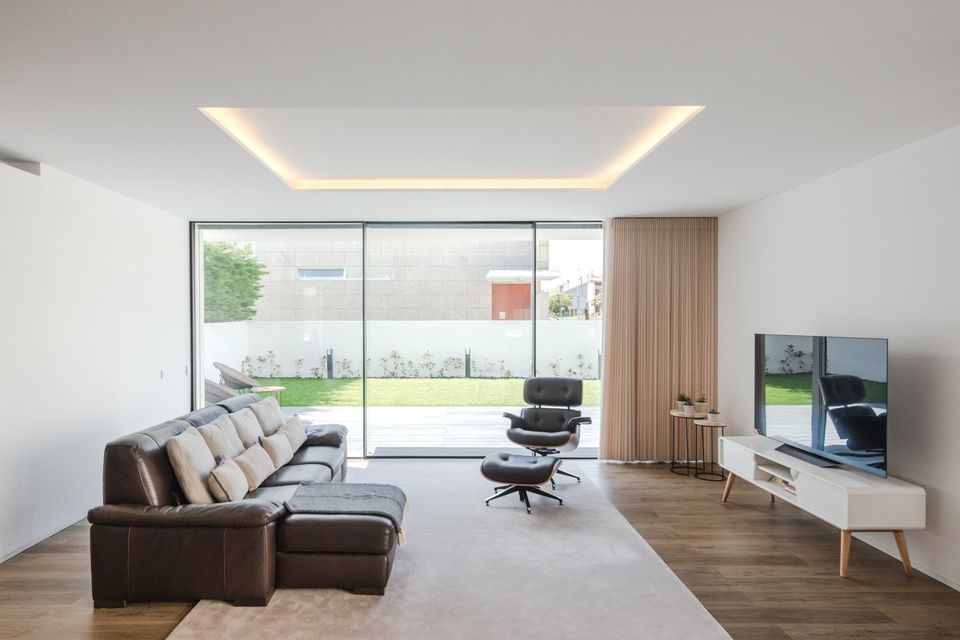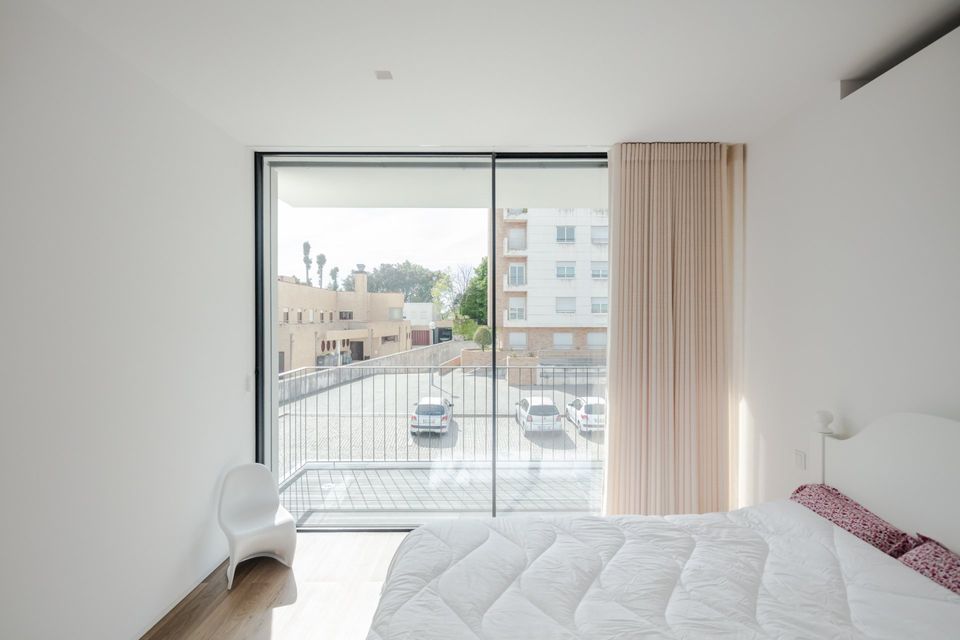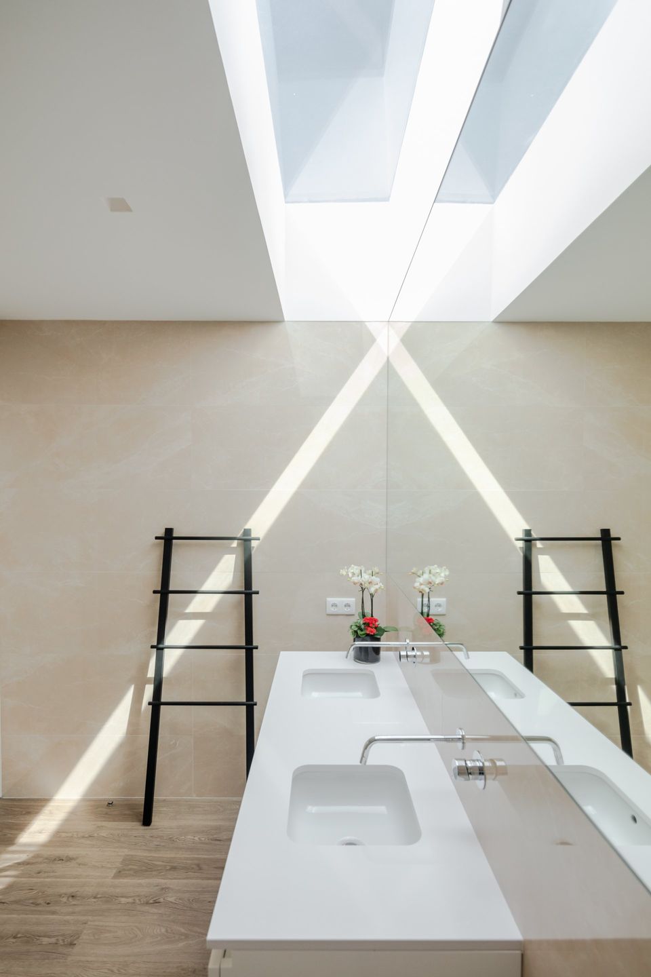Cidade da Maia House
Raulino Silva Architect just completed the project in a little Portuguese city, Cidade da Maia.
The house “Cidade da Maia” is located in the corner of Vila Alegre Street and Ferreira de Castro Street, in the city of Maia. The implantation was already defined on the allotment license and that’s determined the backrest to the blind facade of the building on the East side, leaving three facades free to North, South and West side.
The house is arranged over three floors, including one below ground level. In the basement there is a garage, a technical area with storage and a laundry.
In the lower floor we have the main entrance, on the North façade, wich leads us to the home hall and to the stairs to the upper floor. Facing the street, we have the kitchen and the service toilet. To the posterior zone, we have the office, the dining area and the living room, spaces open to the small garden.
Upstairs, there are the master bedroom with dressing area and the private bathroom, opens onto a balcony facing South. The other two bedrooms face West and have only a private bathroom illuminated by a skylight.
www.raulinosilva.blogspot.com
SHARE THIS
Subscribe
Keep up to date with the latest trends!
Contribute
G&G _ Magazine is always looking for the creative talents of stylists, designers, photographers and writers from around the globe.
Find us on
Home Projects

Popular Posts






