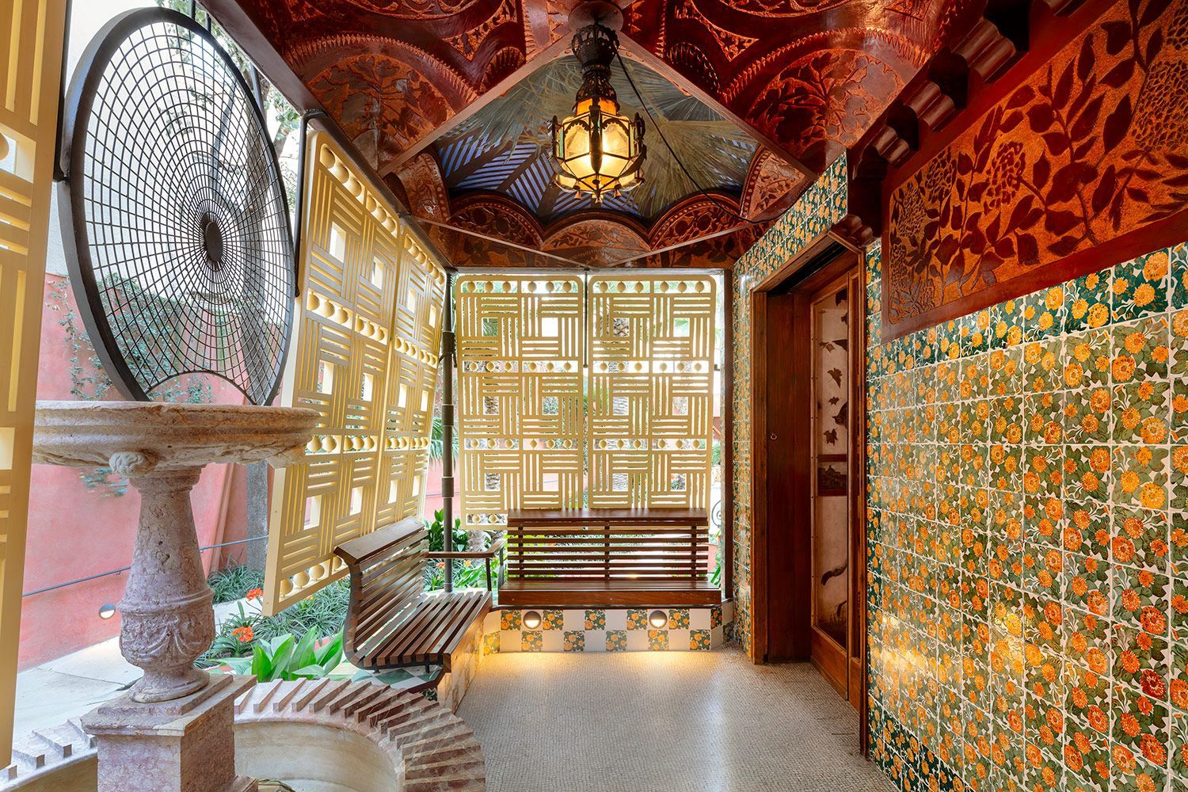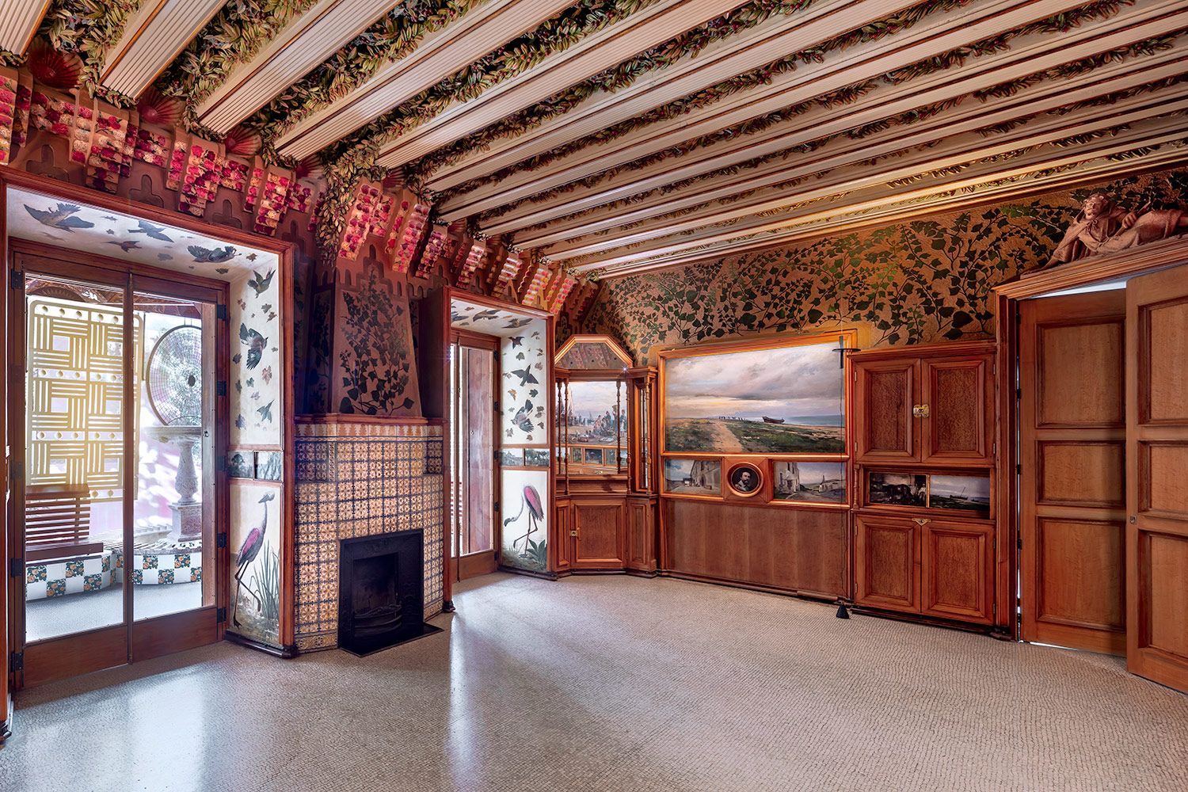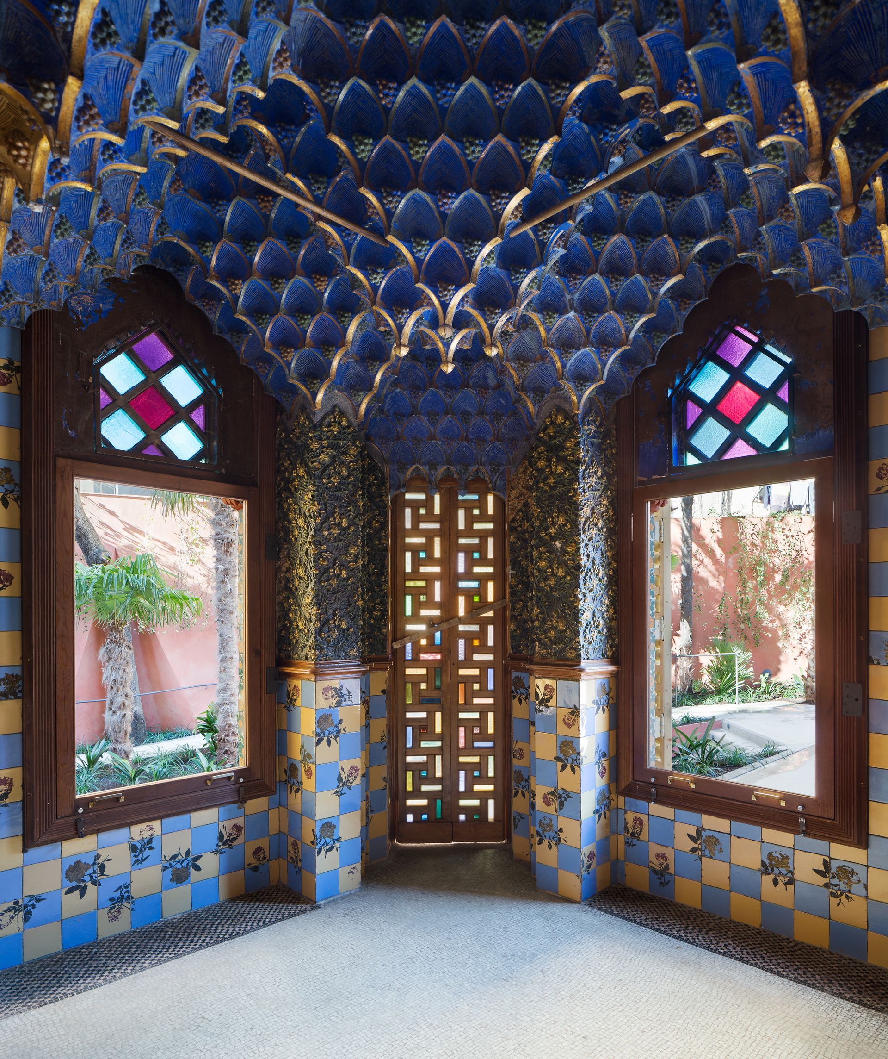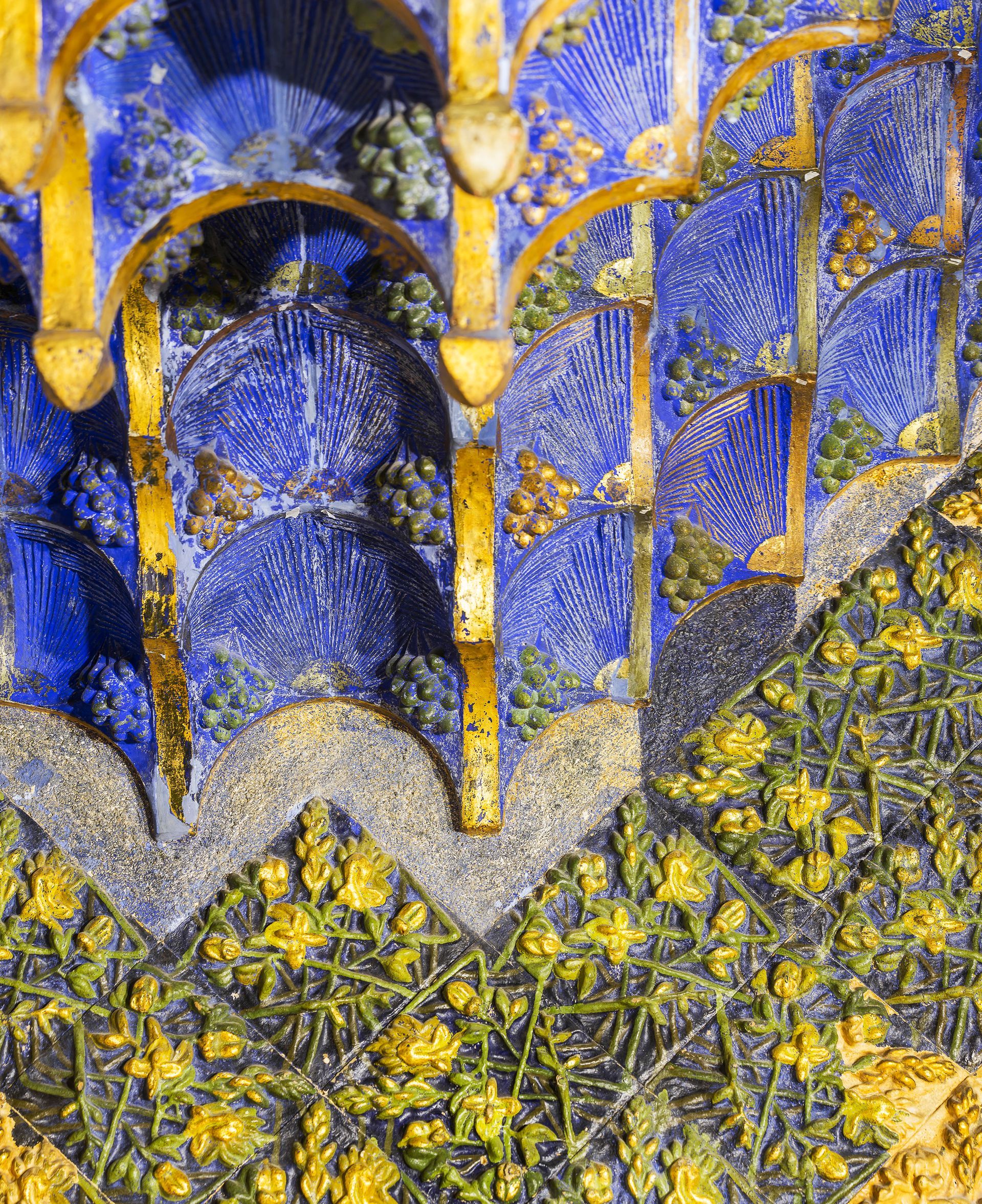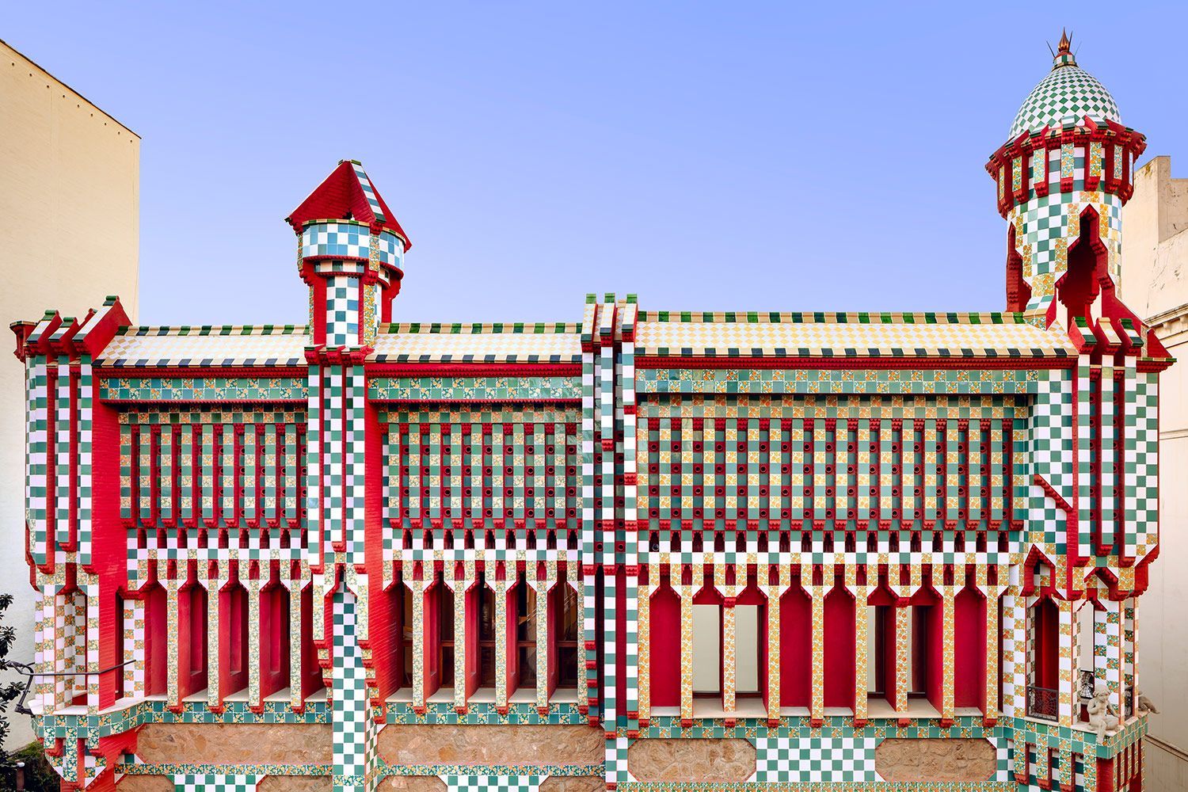Architecture of Today to Tell the Stories of Yesterday: Inside Casa Vicens
When in 2017 Casa Vicens reopened its doors after more than a century as a private residence, Barcelona gained not just a new museum, but access to the birthplace of Gaudí’s architectural language.
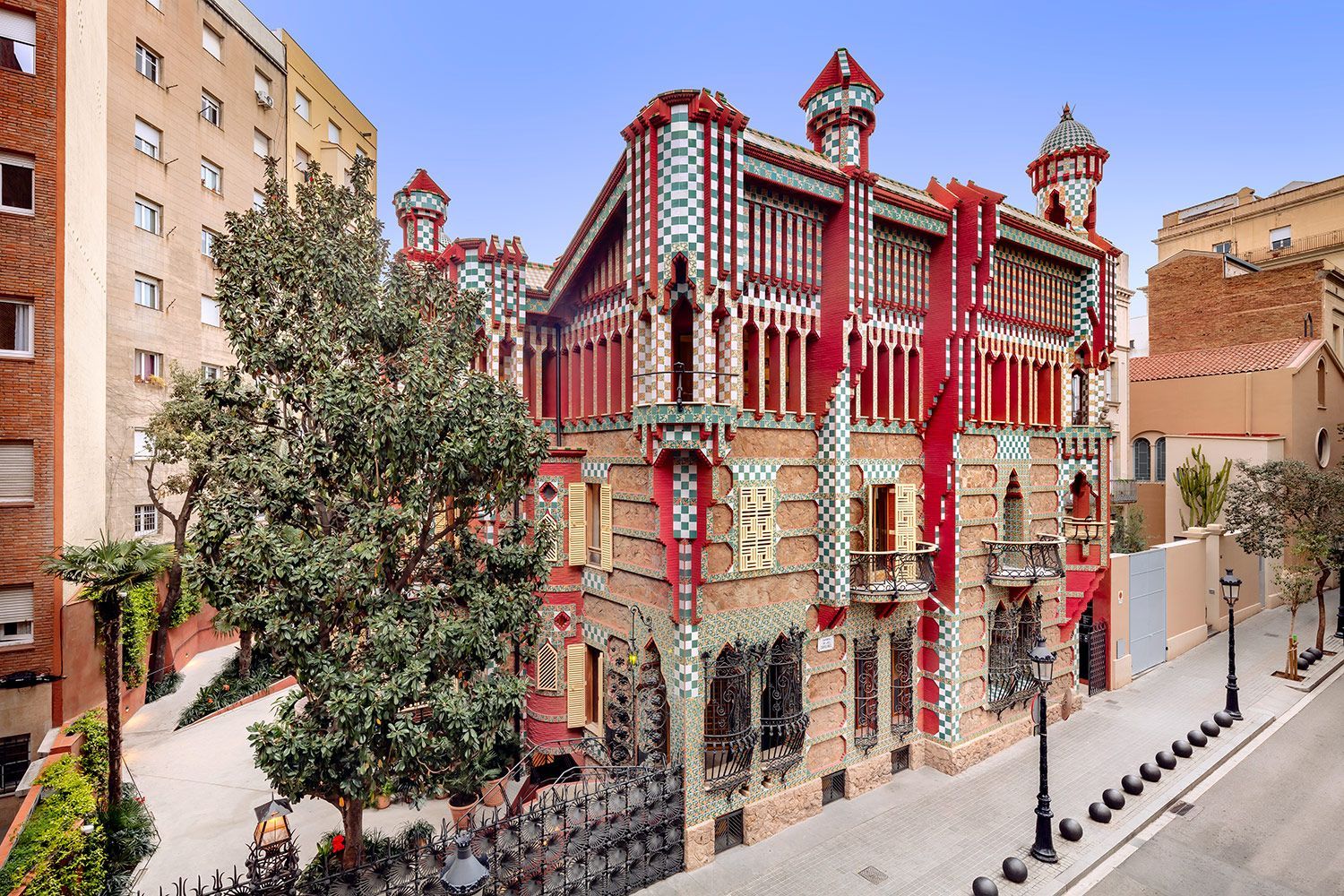
Located in the Gràcia district, Casa Vicens captures the moment when Antoni Gaudí dared to break with convention, experimenting with structure, ornament, engineering, and spatial perception in ways that would later define Modernisme. Thanks to a meticulous restoration, today Casa Vicens reveals a level of architectural innovation and interior sophistication that feels astonishingly contemporary for a home designed in the 1880s.
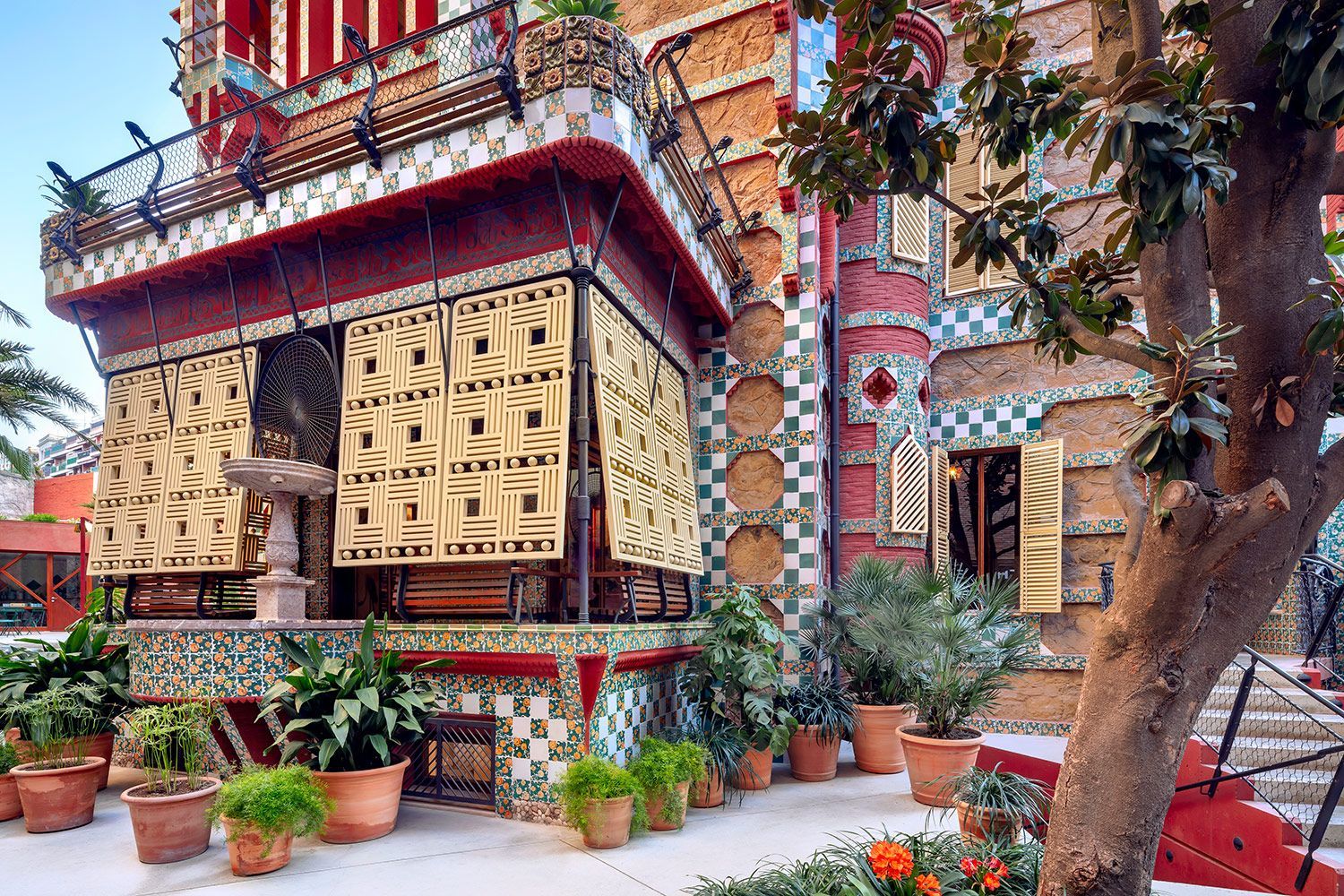
Interiors as an Immersive Landscape
Built between 1883 and 1885 as a summer residence for stockbroker Manuel Vicens, the house stands as an early manifesto of Gaudí’s thinking. It rejects the restrained aesthetic of the era, offering instead a radical composition of color, materiality, and geometry. Brick, stone, iron, and ceramic intertwine in an expressive façade where green-and-white marigold tiles introduce nature as both decorative and conceptual framework.
Stepping inside Casa Vicens is entering Gaudí’s early attempt to design an integrated work of art, where architecture, interior design, and decorative arts operate as one narrative.
On the main floor, we find the dining room with its most spectacular interior. Its walls are wrapped in sgraffito ivy, framed by a continuous wooden cabinet integrating 32 original oil paintings. Above, painted ceilings mimic a pergola of vegetation. Every surface is alive, yet the composition remains coherent and spatially controlled - a delicate balance between exuberance and discipline.
Next to it, the enclosed porch becomes a masterpiece of spatial atmosphere. Originally open to the garden, it is adorned with trompe-l’œil palm fronds and sky, collapsing the boundary between exterior and interior. The restored fountain, centred beneath the parabolic arch, reintroduces Gaudí’s microclimate strategy: a passive cooling system that was decades ahead of its time.
No room better reveals Gaudí’s appetite for technical innovation than the smoking room. Its papier-mâché Mocarabic vaults, produced using a patented technique by Hermenegildo Miralles, create a jewel-like chamber shimmering in blues, greens, and golds. This is not mere decoration: it's an experiment in lightweight, modular ornament.
Upstairs, the private areas like bedrooms and bathrooms demonstrate Gaudí’s holistic approach. Here, he refined the interplay of color, ornament, and light, applying plant motifs with a chromatic subtlety uncovered only during restoration. The presence of an in-house bathroom (still rare in the 1880s) also highlights Gaudí’s forward-thinking interpretation of comfort and hygiene.
The rooftop encapsulates Gaudí’s fascination with Eastern architecture. Domes and turrets evoke Islamic and Asian references, forming a miniature skyline above the house. This early rooftop access anticipates a theme Gaudí later developed in La Pedrera and Casa Batlló: the terrace as a contemplative, architectural lookout.
The touch of Serra de Martínez
In 1925, architect Joan Baptista Serra de Martínez expanded the house,doubling its size, altering the entrance, adding a staircase, and converting it into a multi-family dwelling. Unlike Gaudí’s organic vision, this addition was designed to imitate the façade rather than the structural logic of the original.
In addition, the museum’s restoration makes this architectural layering visible without allowing it to overshadow Gaudí’s work. The dividing wall between the two constructions now becomes a conceptual threshold: one side historical and immersive, the other functional and contemporary. From 2015 to 2017, a multidisciplinary team undertook a forensic restoration to recover the house’s original textures, colors, and construction systems. Layers of paint were removed to reveal long-lost polychrome, structural alterations were reversed, vaulted ceilings were uncovered, and the original porch was reopened. Crucially, the museum avoids adding speculative furniture or décor. Only original elements found in the home were restored and reinstalled.
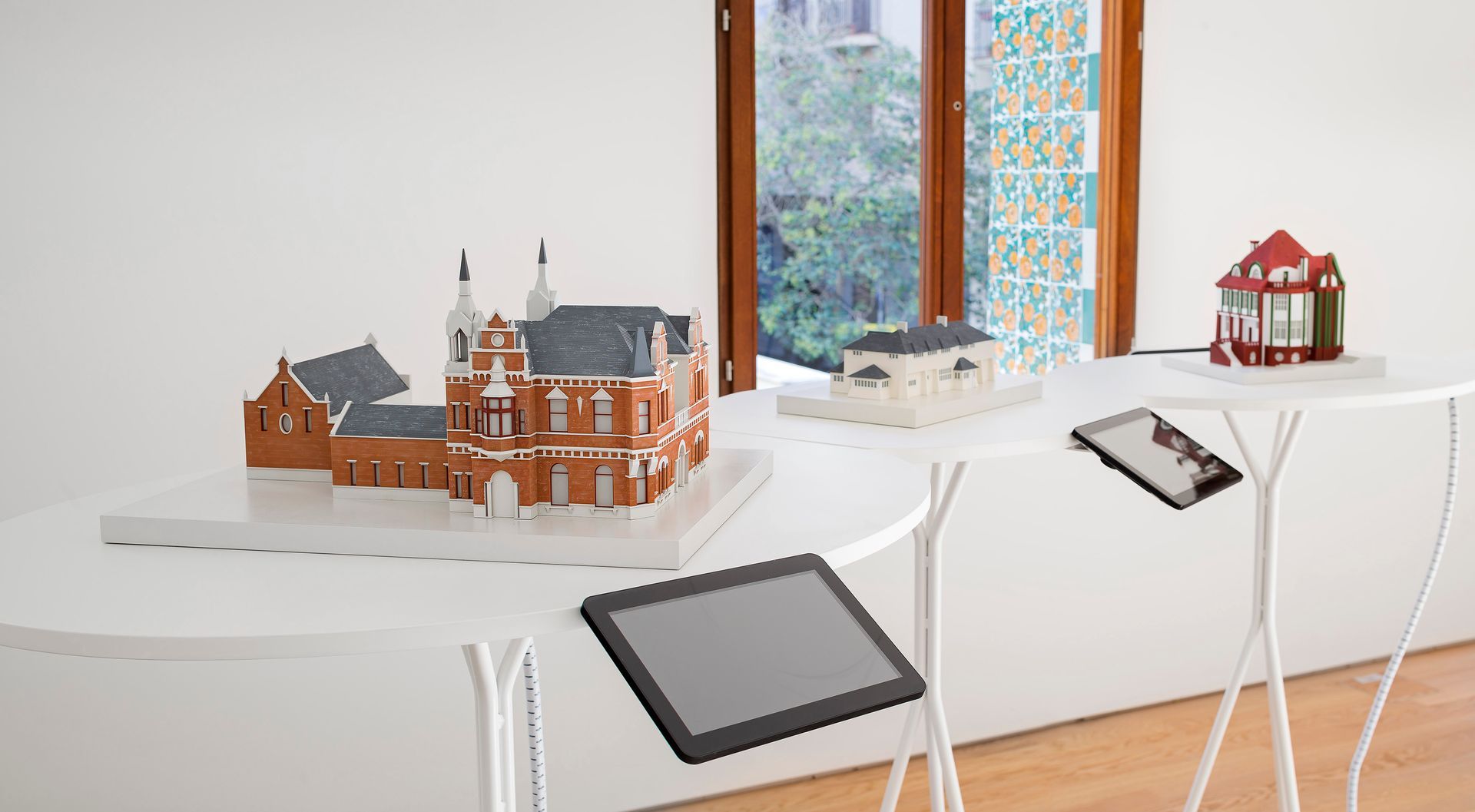
A Visit that deserves to be considered a Priority
While Barcelona offers many Gaudí landmarks, Casa Vicens delivers a rare experience: an intimate encounter with his earliest architectural experiments, accessible without crowds thanks to a tightly controlled visitor model.
The visit begins in the garden, ascends through Gaudí’s preserved floors, and reaches the rooftop before flowing into exhibition spaces. It is an architectural journey rather than a traditional museum route: one that reveals not only Gaudí’s early brilliance but the evolution of domestic architecture in Barcelona.
Casa Vicens is not simply a place to admire; it is a place to understand how a young architect... still unknown, still experimenting, began shaping the architectural language that would change the city forever.
Photography David Cardelus, Pol Viladoms
SHARE THIS
Contribute
G&G _ Magazine is always looking for the creative talents of stylists, designers, photographers and writers from around the globe.
Find us on
Recent Posts

Subscribe
Keep up to date with the latest trends!
Popular Posts





