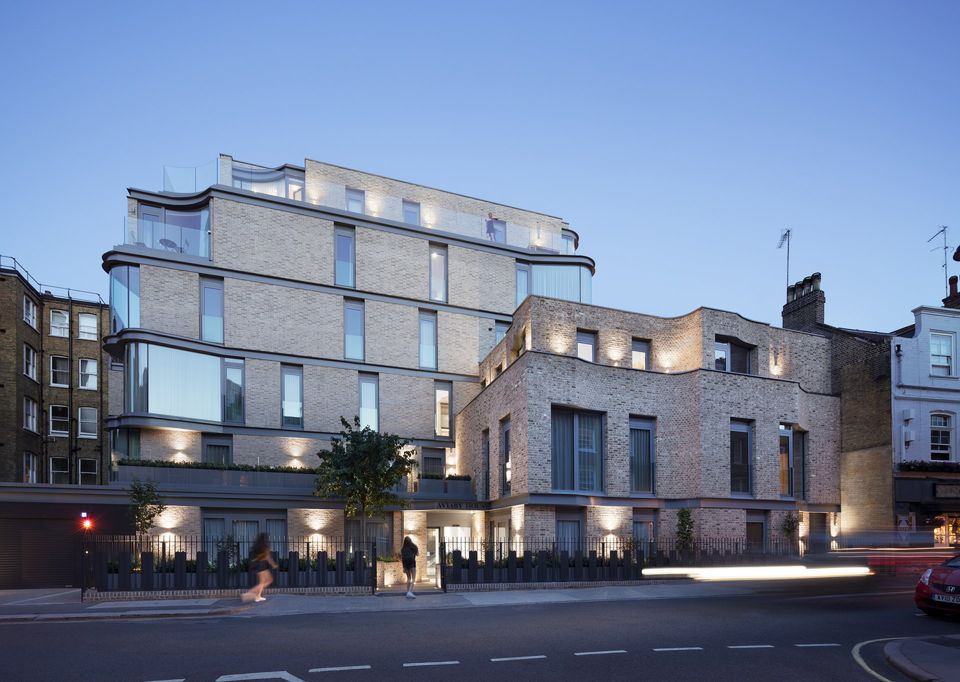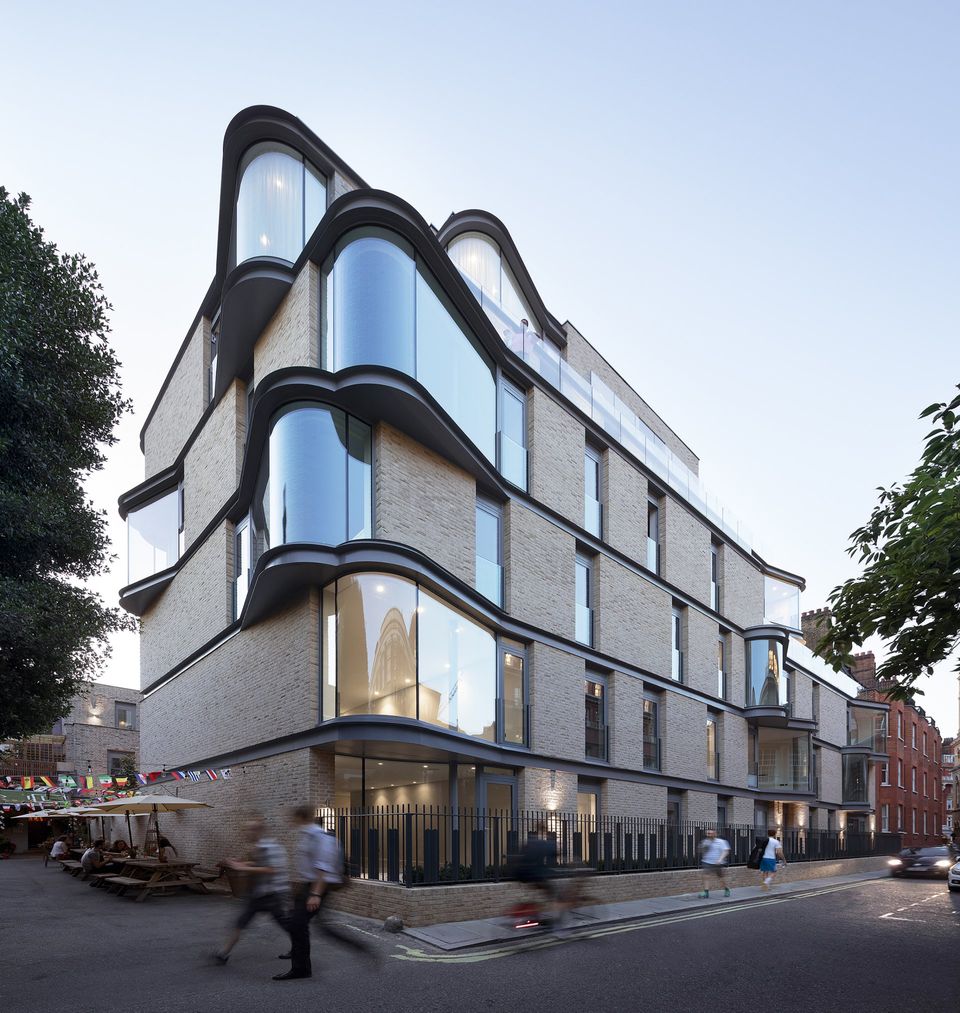VI Castel Lane Apartments
DROO - Da Costa Mahindroo Architects and NAME architecture projected a new high-end residential development in London creating an innovative combination of 28 apartments and 3 townhouses within a single block.
A complex site in the Birdcage Conservation Area, close to Buckingham Palace, straddles two streets, each with its distinct character and urban forms of traditional London row townhouses to the west and grand Victorian mansion blocks to the east.

The project demanded a particularly sensitive approach to context to achieve a coherent and unified scheme within a complex single volume whereby a mansion sized core building is combined with a more domestically scaled interpretation of townhouses.
The difference in scales is partly mediated through an innovative treatment of the classic bow win-dow. We worked closely with façade specialists at Arup to develop the concept: a contemporary take on one of the recurring themes of English domestic architecture. The treatment references the histor-ic context of the surrounding areas but also provides a visually distinctive and contemporary façade. The curved window glazing protrudes from the building to give a sculptural quality to the elevations, animating the streetscape with convex and concave forms. It also creates valuable additional interior area offering a semi-external floating space which is simultaneously inside and outside.
Throughout, materials are approached in a similarly creative manner. Subtle changes are made within the brick laying to ensure unity across the scheme but also create distinction between the facades for both mansion and townhouses.
The building incorporates a range of sustainable and energy efficient measures, such as living roofs, and photovoltaics, to provide benefits for the building, its occupants and surrounding environment and achieved a level 4 Code for Sustainable Living.
The project required extensive and careful negotiation with stakeholders to create a ground breaking scheme which achieves urban densification and contextual sensitivity. Robust design principles es-tablished at the outset proved their resilience across changing developers. Castle Lane is an example of bespoke, intelligent design which helps our clients build brands and develop striking end products.
SHARE THIS
Subscribe
Keep up to date with the latest trends!
Contribute
G&G _ Magazine is always looking for the creative talents of stylists, designers, photographers and writers from around the globe.
Find us on
Home Projects

Popular Posts


















