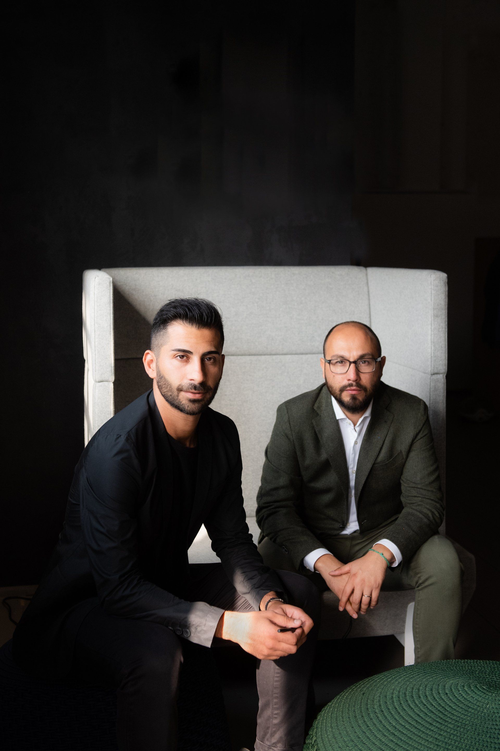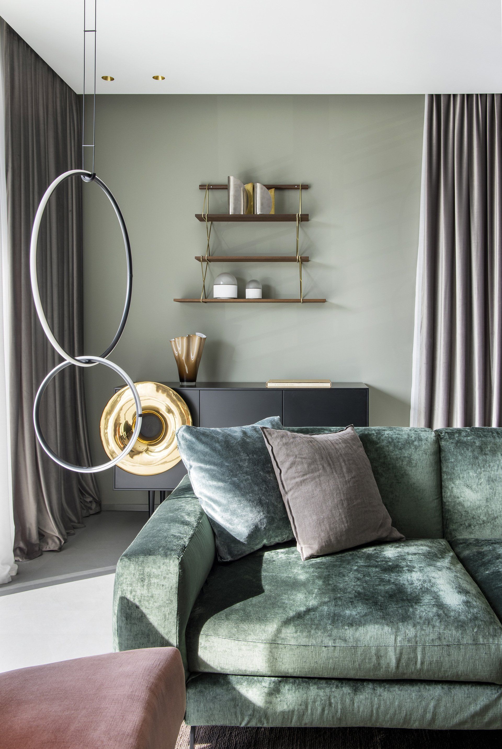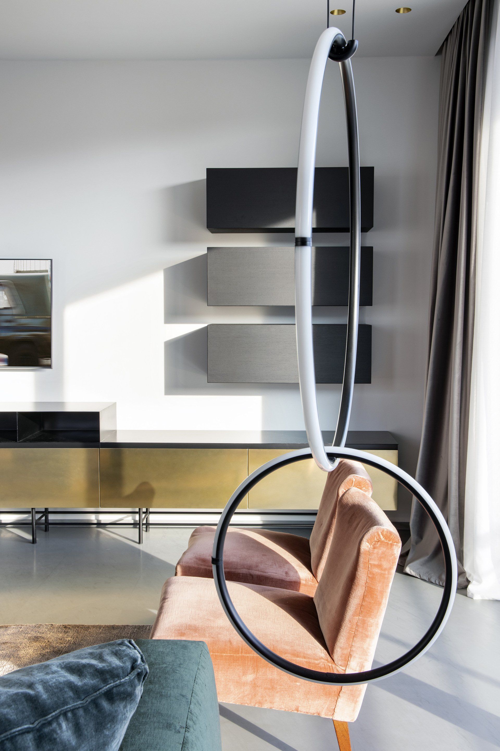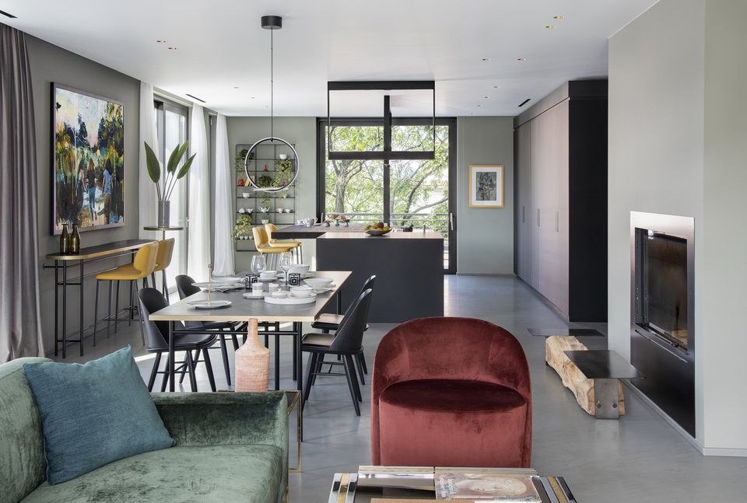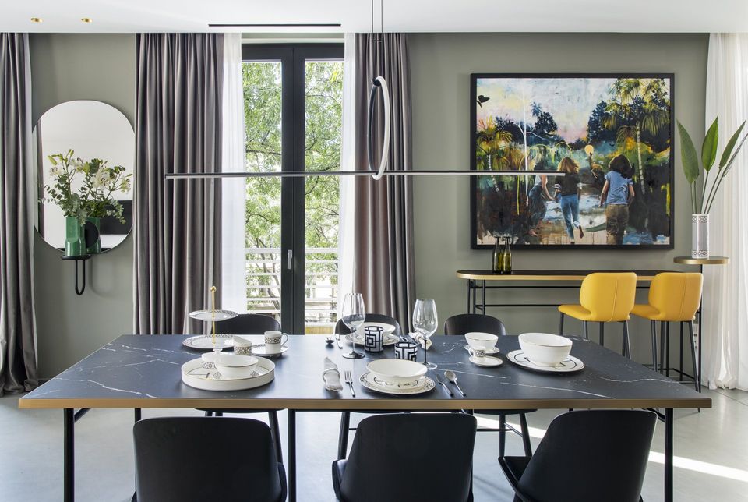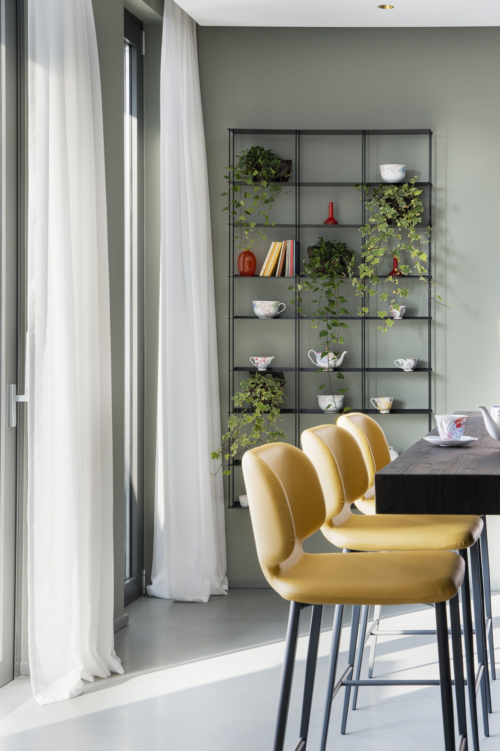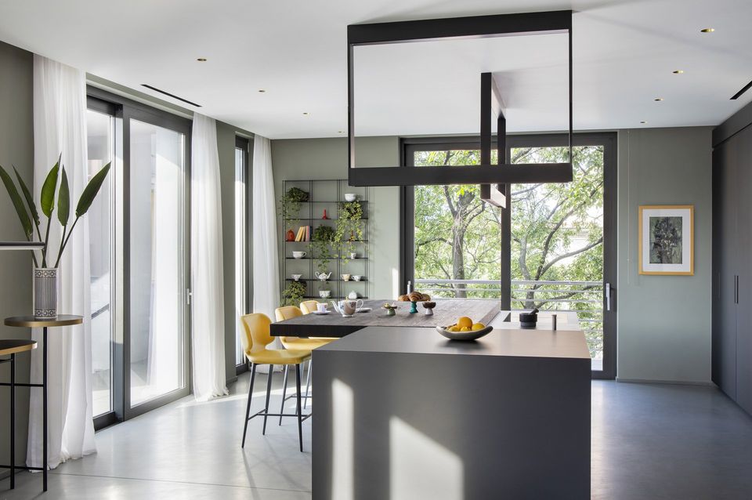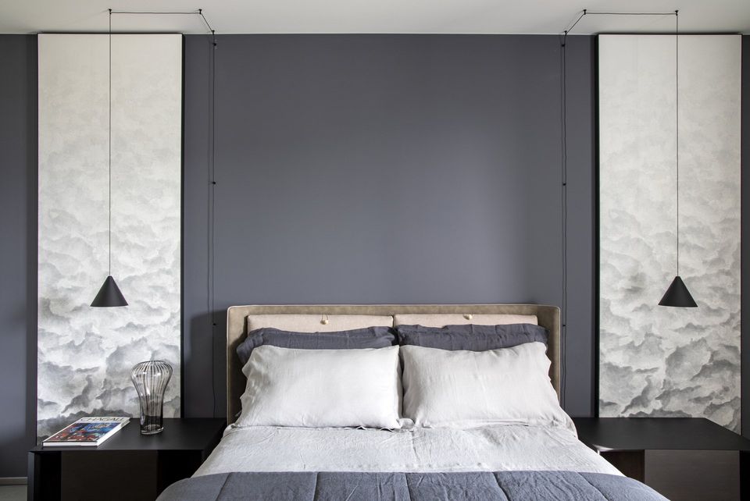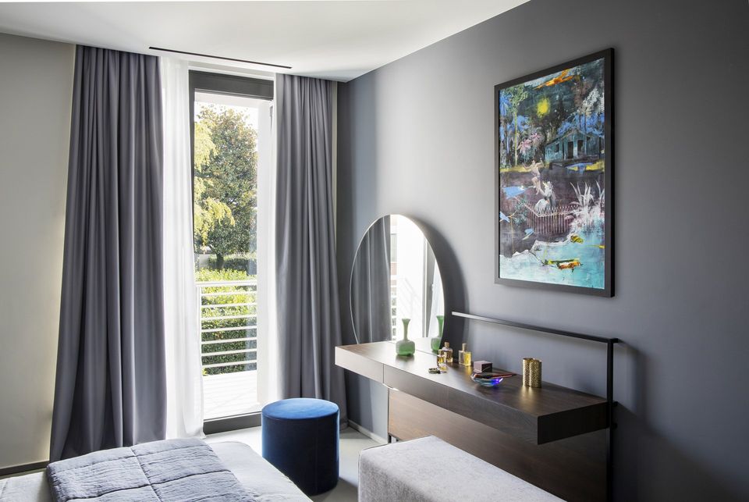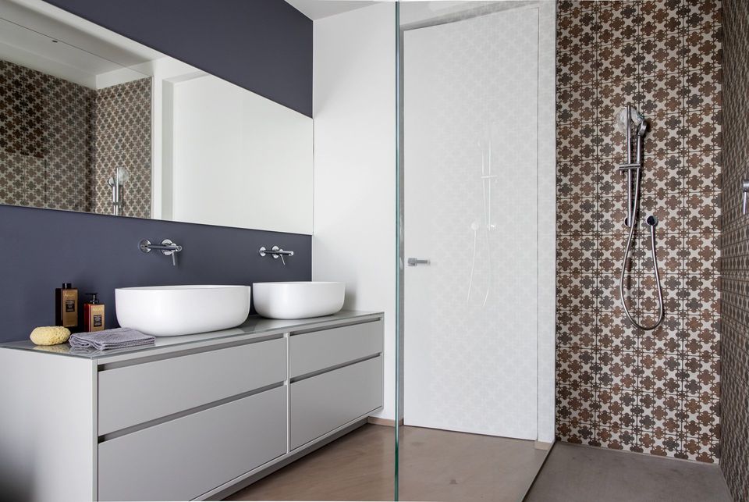Velvet
Flussocreativo Design Studio presents one of its latest residential project marked by the luxurious atmosphere in the city of Bovezzo, in the north of Italy.
The elegance of the most luxurious environments, the purest exaltation of natural refinishings: this is Velvet. What you can admire is the outcome of a restyling operated inside an apartment, located in a new building dedicated to client's families, of 240 square meters.
First of all, the entrance: after you cross the threshold of the house it is immediately possible to admire the main elements that characterize Velvet. The solid central monolith is immediately visible. It includes a fireplace that opens its warm jaws to the open space. This element defines the subdivision of the space between the living area and the sleeping area of the apartment. The entrance is also furnished with a practical custom-designed piece of furniture, characterized by an iron structure with oak hinged openings and a particular mirror insert.
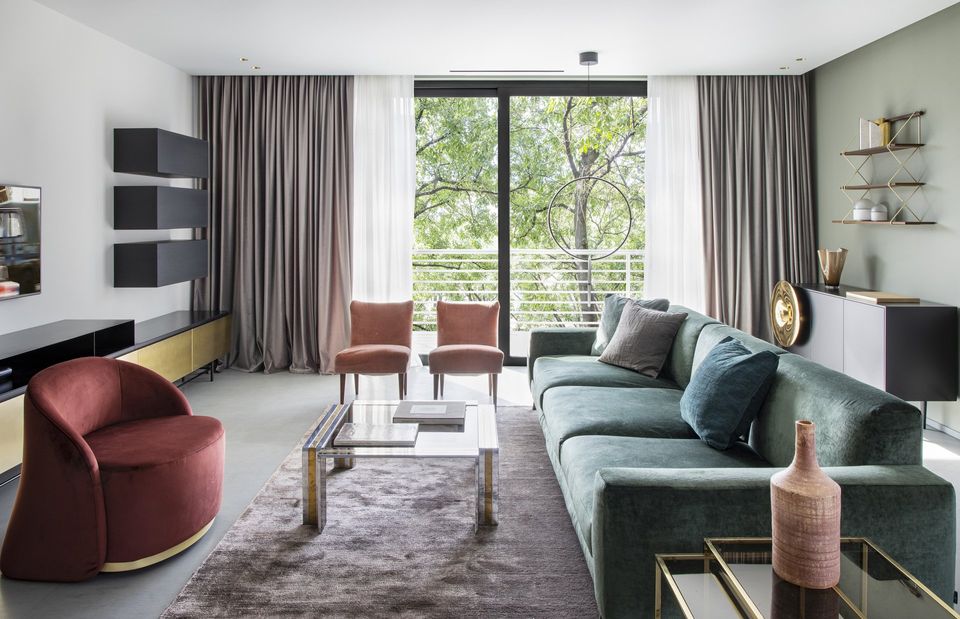
TV cabinet: Made to measure by Flussocreativo design / Sofa: Flexteam / Armchair and bookcase: Bolia armchair / Coffee table: Romeo Rega
Sideboard: Miniforms / Lighting: Flos
In the living area, on the other hand, the presence of warm velvet dominates. In the abundant open space we find three distinct areas: the sofa area, the table area and, finally, the one dedicated to the kitchen. Overall, modern and rational geometries embrace the soft and elegant velvet, allowing the exaltation of natural colors and the clearest distinction of every detail from its own context.
Specifically, we can first of all distinguish the sofa area: an important presence of the large piece of furniture intended for television, custom-designed and realized of oak wood (then painted black), brass and sheet metal. Sofa and armchairs are covered with the main element of this harmony: velvet. The setting, in general, can be defined, for this area, as characterized by furnishings with their own distinct details.
What follows is the table area: obviously custom-designed made, it has a tubular structure with a marquinia silestone top and brass edging. Even the console hanging on the wall is custom-designed and realized with elements that characterize the project: the painted iron structure with brass-plated edge, the painted Sagomato Rovere and the top in marquinia silestone.
Table and console: Made to measure by Flussocreativo design / Chairs: Menu / Stools: Midj / Painting: Ludovic Thiriez / Lighting: Flos
Mirror: Miniforms
The living area triptych is closed by the kitchen: made up of a concealed monobloc with retractable doors, to which an abundant island hosting sink and induction hob with a sliding top in natural smoked oak is added with exquisite opportunity. Present also a series of comfortable stools dedicated to the snack area.
Kitchen: Made to measure / Lighting: Kreon / Stools: Midj / Bookcase: Kriptonite
The sleeping area is made up of three distinct bedrooms, a studium and a bathroom. The common feature of these environments? They are all characterized by the presence of soothing colors and the absence of eccentric details, so that those who live there can enter in a mood of pure relaxation and calm.
Bedside tables: Made to measure by Flussocreativo design / Wallpaper: Petit Friture / Lighting: Flos / Bed: Bolzan
The main bedroom is equipped with a retractable walk-in closet and bathroom, we can see the presence of a more custom designed furniture, such as bedside tables and the console / beauty. A delicate wallpaper with a romantic design frames the suspended lighting elements.
Beauty console: Made to measure by Flussocreativo design / Painting: Ludovic Thiriez
Through a studied fusion of shapes, materials and atmospheres, we have thus achieved the most appreciable living and sensory comfort, on which, however, the elegant design is entirely based.
Interior Design Flussocreativo Design Studio www.flussocreativo.it
SHARE THIS
Subscribe
Keep up to date with the latest trends!
Contribute
G&G _ Magazine is always looking for the creative talents of stylists, designers, photographers and writers from around the globe.
Find us on
Home Projects

Popular Posts





