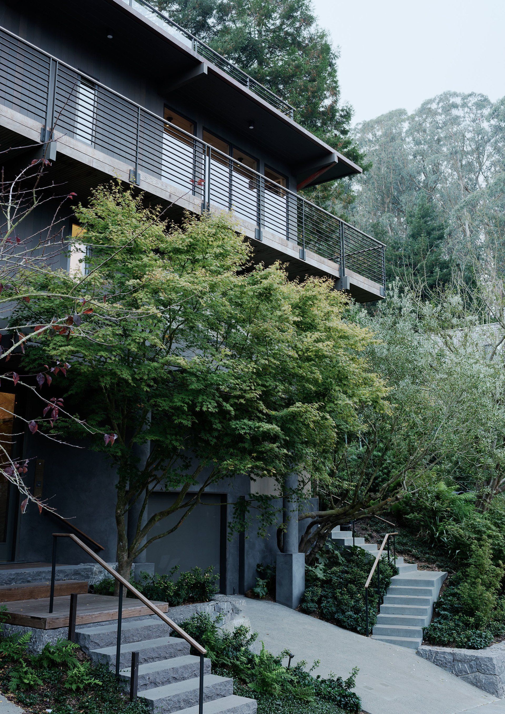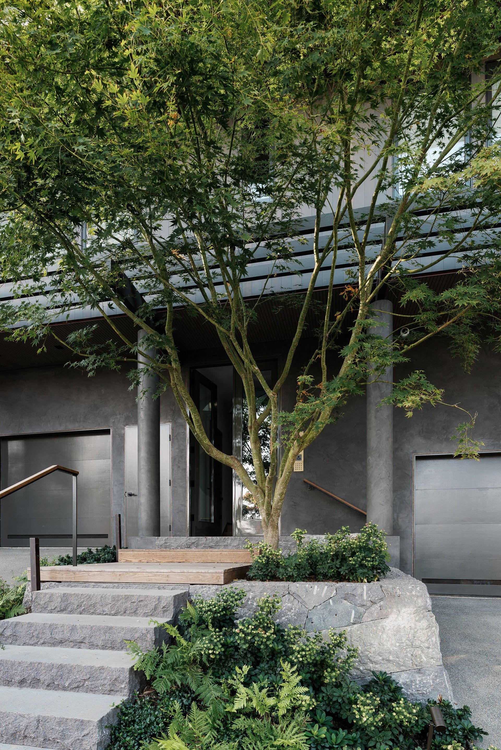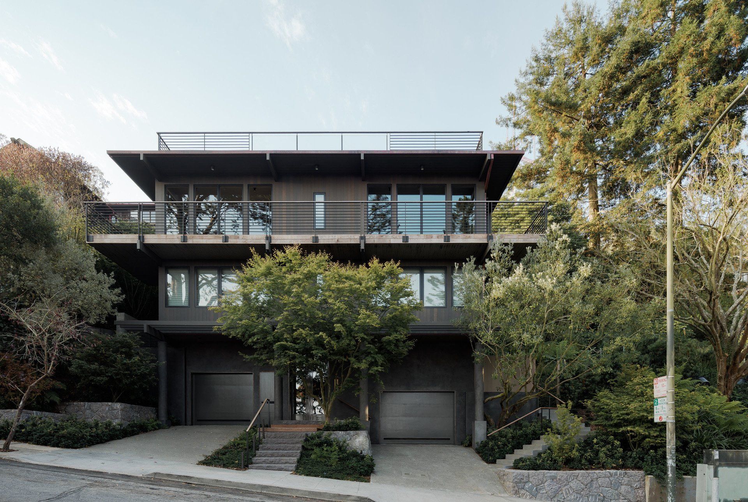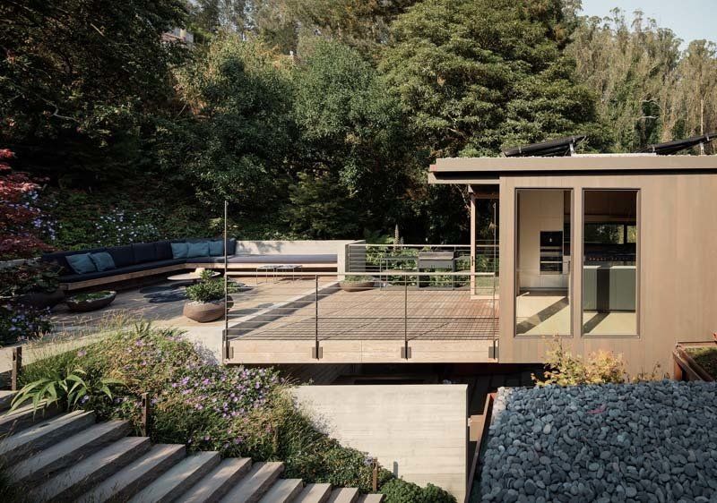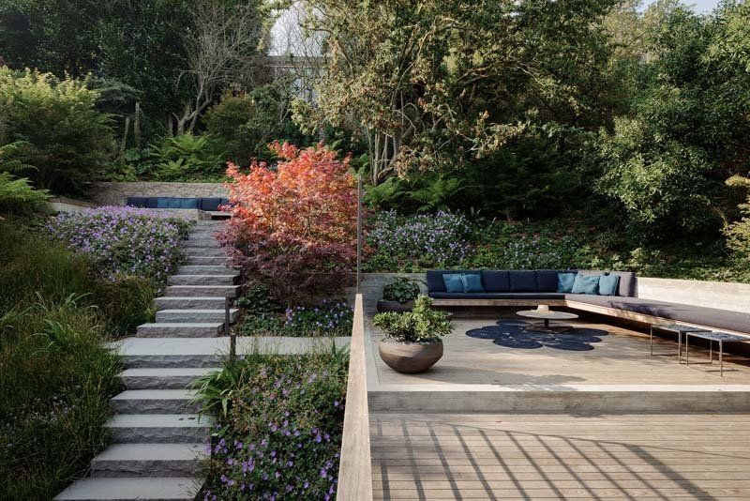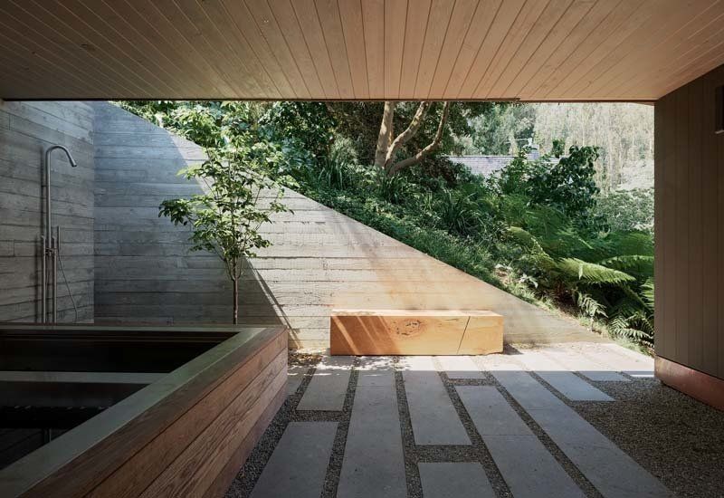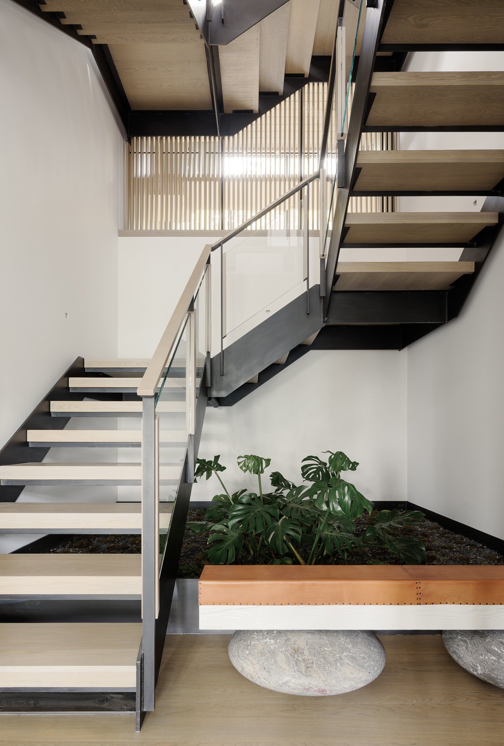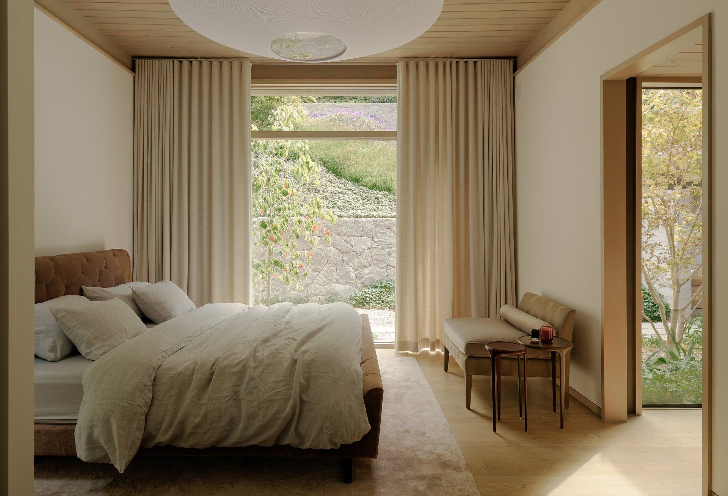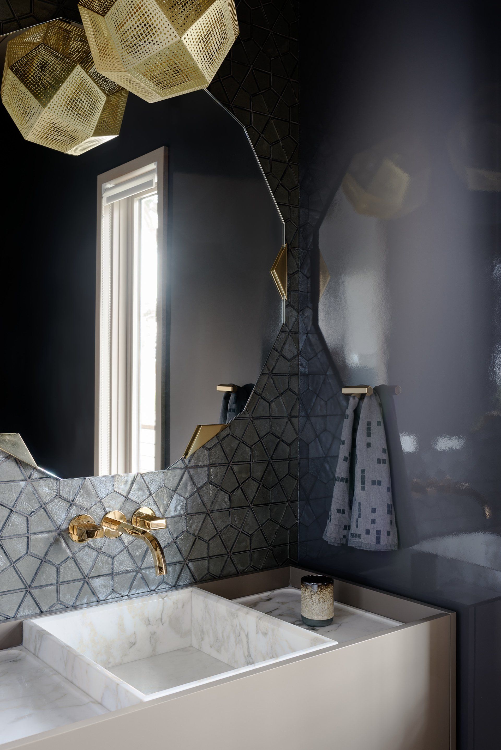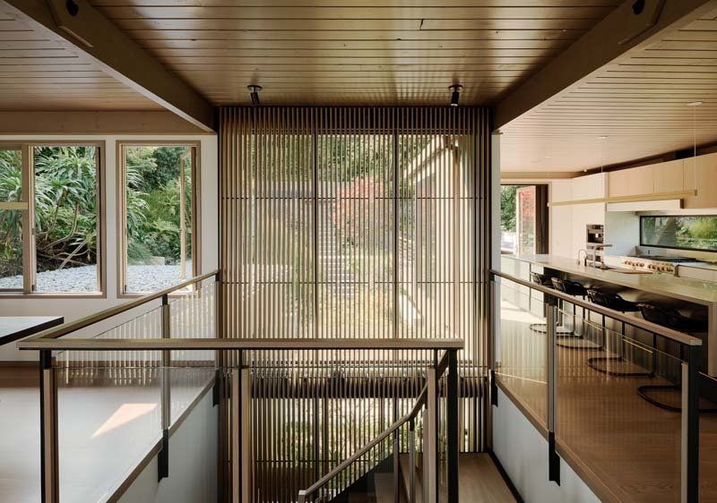Twin Peaks Residence
February 13, 2020
Overlooking the natural elegance of the Mount Sutro Open Reserve, Feldman Architecture in collaboration with Ground Studio projected the Twin Peaks Residence - a direct reflection of the occupants who live there, two highly active 30-somethings with a passion for yoga and a thirst for travel.
Inspired by the sloping hill and bountiful garden, both client and architect worked in tandem to elevate the property into a modern transformation by opening up the original compartmentalized main floor, with the goal of visually and physically connecting it to the spacious rear yard.
Originally, the home was disorienting and dim, manifested in the tight, windy staircase connecting the three floors. Now, light fills every corner of the living areas, making it a comfortable, accessible, and a beautiful space for the homeowners to pursue their respective hobbies and come home to after one of their many trips abroad. The structure of the house was kept largely intact to celebrate the exposed beams, high ceiling, and Japanese ski cabin-esque design. A light greywash was added to draw the dwelling together, as well as highly crafted materials and details to enhance its charm and create moments of architectural interest.
Beneath a pitched ceiling and butterfly-like skylights, sits a cozy reading nook with direct access to a new roof deck, complete with auspicious views of the Golden Gate. The master bedroom is preceded by a yoga annex and allows immediate access to the rear garden, while the upper living space flows easily out to the comfortable hillside carrel. Running the height of the stairwell is a wood slat screen, acting as a privacy screen that still allows the light to gently filter in. While walking up the stairs, snippets of the garden tease the eyes through the delicate partition, yet the full view is hidden until reaching the top of the third floor; where its entirety is reflected back in the mirror directly across from the stair landing.
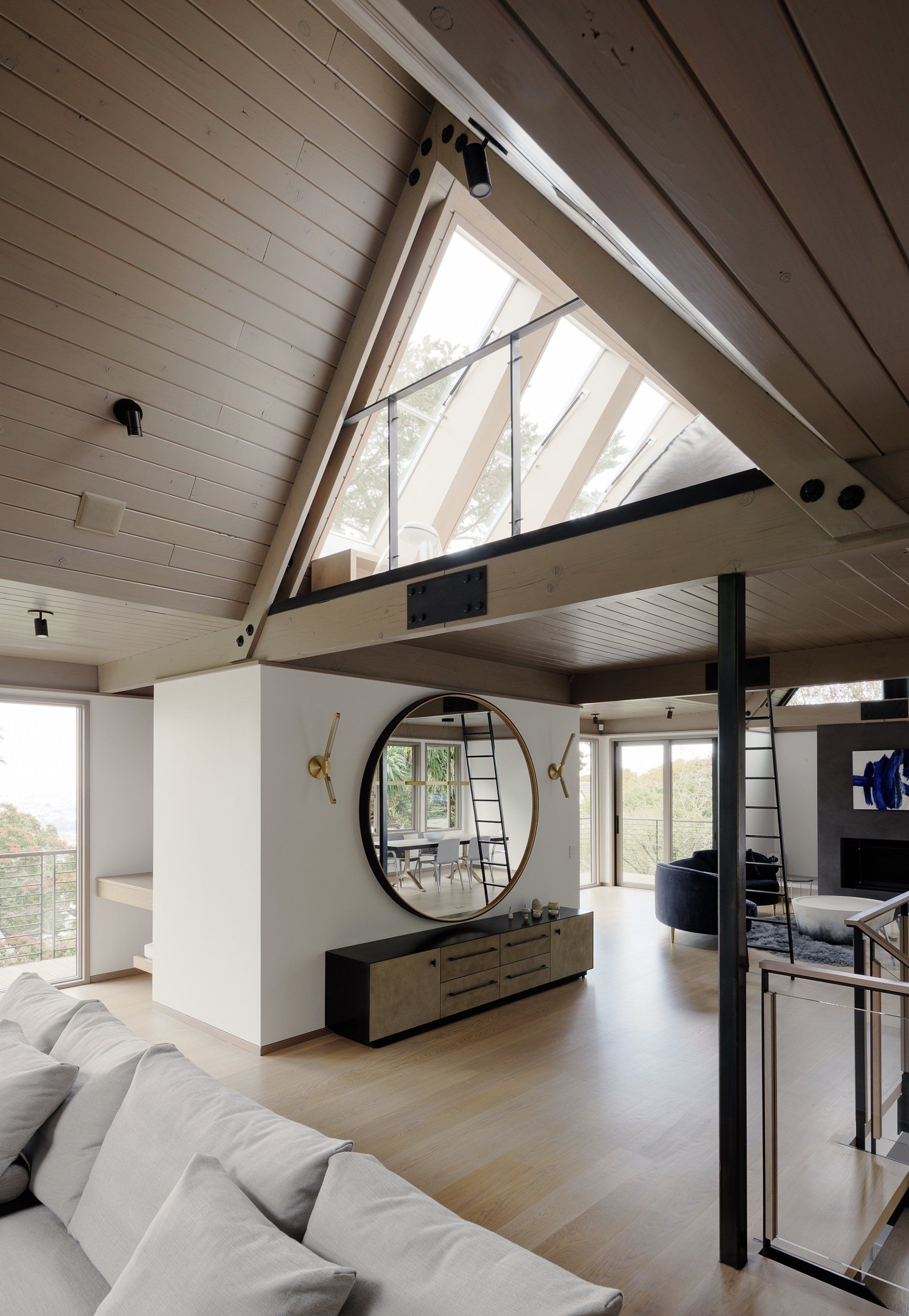
The soft, minimalist pallet is enhanced by whimsical touches, a thoughtful collaboration between the architect and client. A blue velvet sofa, leather- topped bar stools, carefully chosen hexagonal doorknobs and collection of unique sculptures the client had picked up on a trip to Copenhagen create a diacritic space reflective of her unique personality. “Her direct involvement and excitement are what made this project so special,” says project lead designer Lindsey Theobald, “the home isn’t generic because of her willingness to take risks and add in fun details.”
Photography by Joe Fletcher
www.feldmanarchitecture.com
SHARE THIS
Contribute
G&G _ Magazine is always looking for the creative talents of stylists, designers, photographers and writers from around the globe.
Find us on
Recent Posts

Designed by studio gram, Monarto Safari Resort tells a story of migration, encounter, and reconnection with nature. Conceived as a sensory retreat, the project invites travellers to step away from fast-paced routines and immerse themselves in a landscape where architecture, wildlife, and human experience coexist in quiet harmony.
Subscribe
Keep up to date with the latest trends!
Popular Posts

At M&O September 2025 edition, countless brands and design talents unveiled extraordinary innovations. Yet, among the many remarkable presences, some stood out in a truly distinctive way. G&G _ Magazine is proud to present a curated selection of 21 Outstanding Professionals who are redefining the meaning of Craftsmanship in their own unique manner, blending tradition with contemporary visions and eco-conscious approaches.




