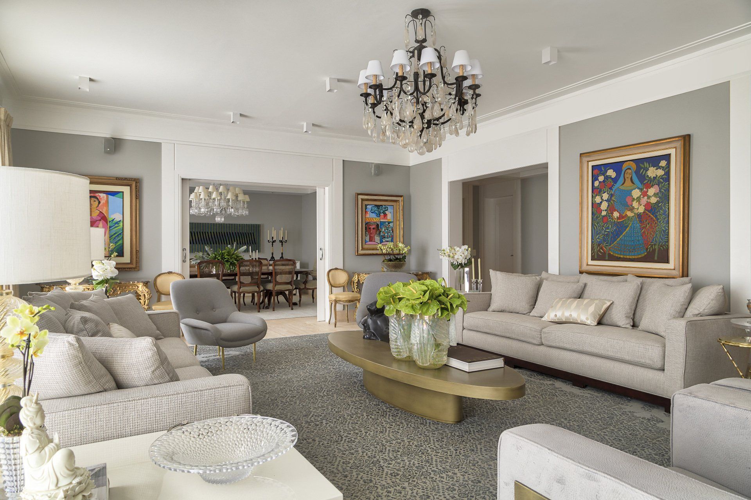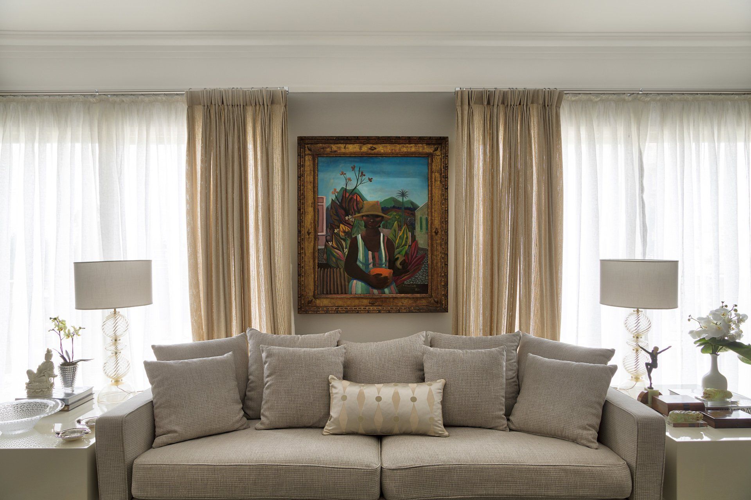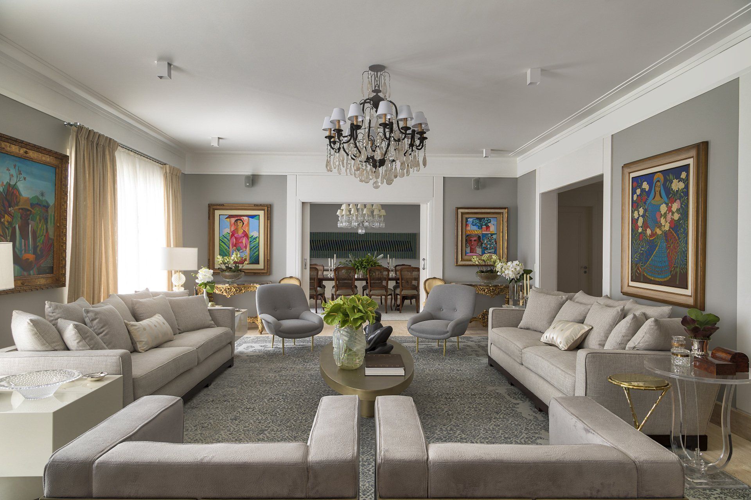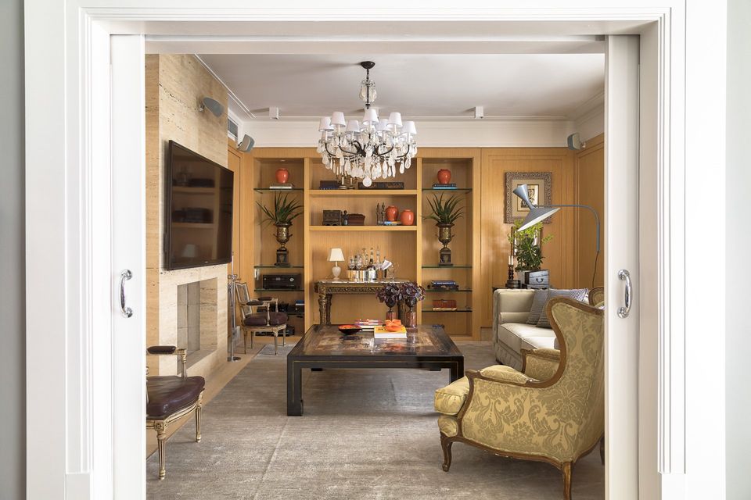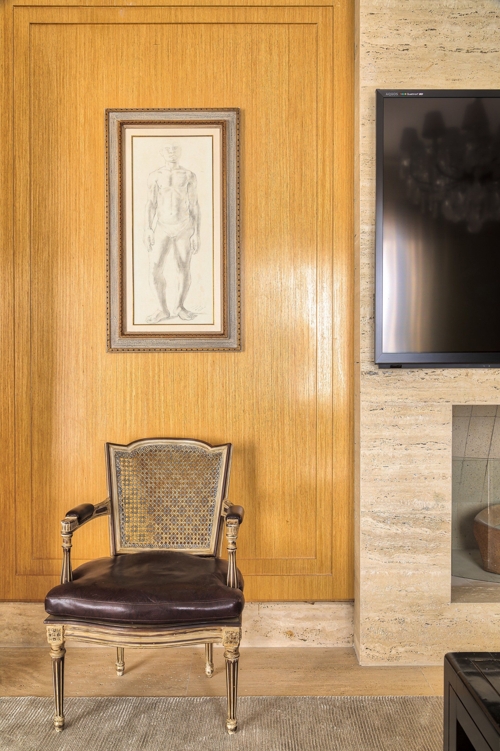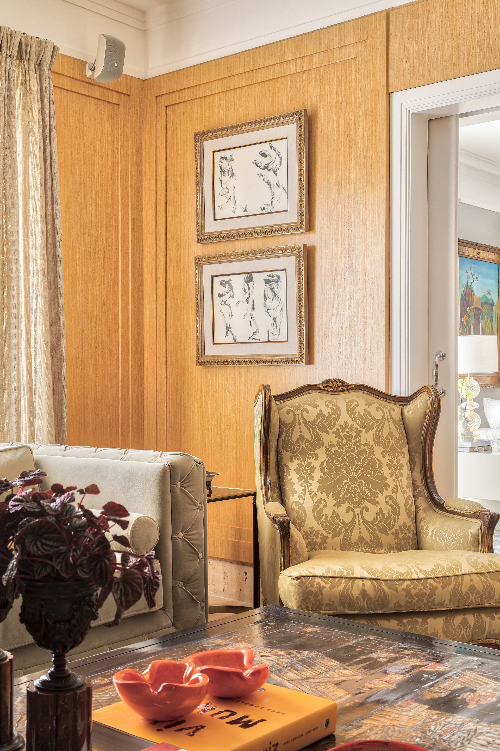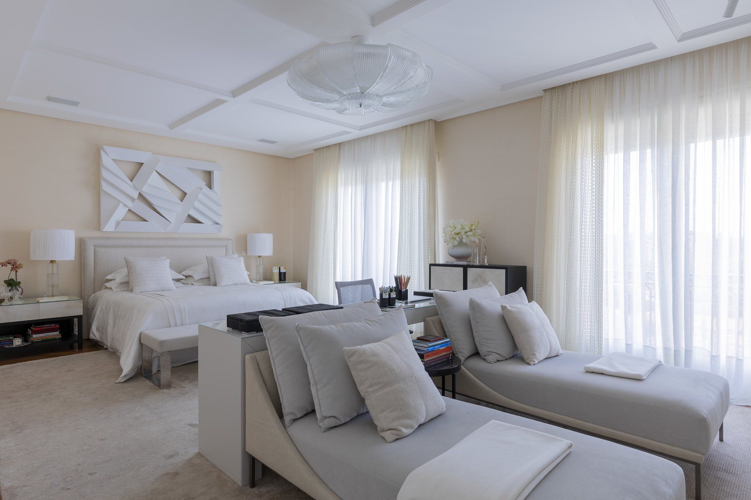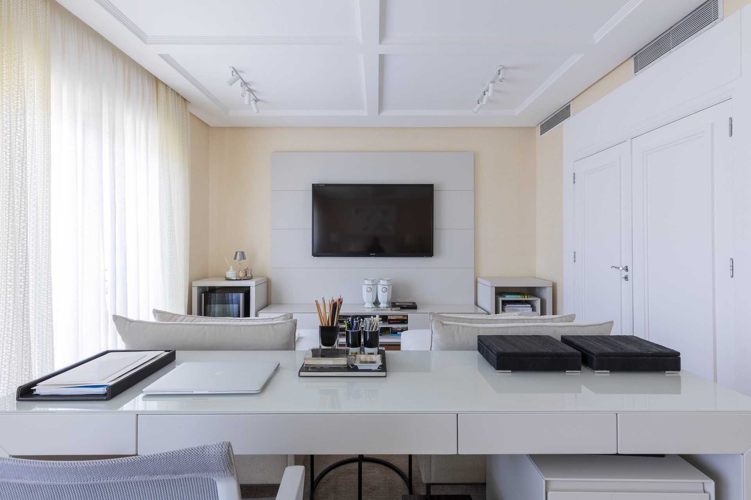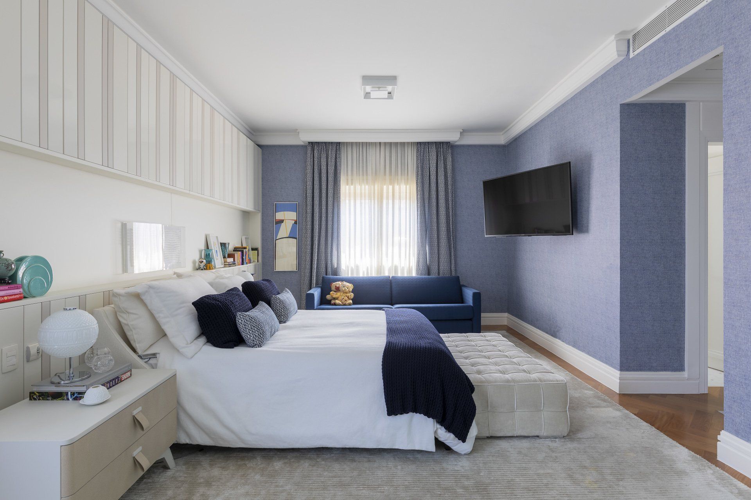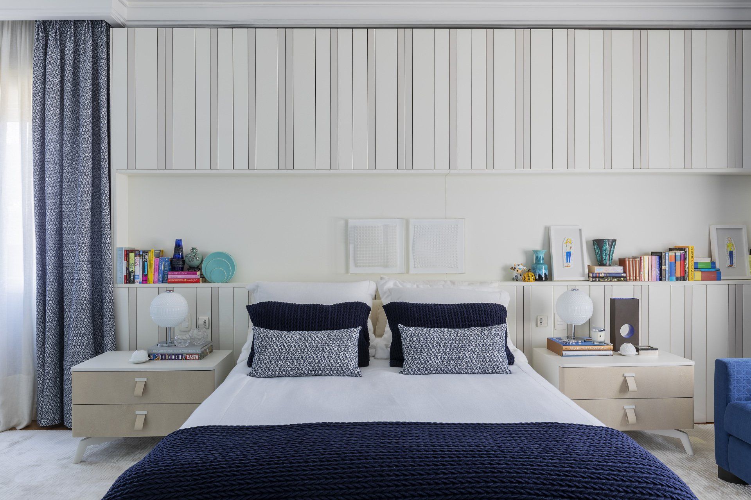Residential Apartment in São Paulo
February 16, 2020
Bruno Carvalho Design projected a penthouse in the Jardim Paulista neighborhood, in São Paulo, Brazil.
1400 m² penthouse designed to receive a family with three children who love Brazilian art and the art of welcoming with elegance. Living room is in neutral gray palette chosen as a base with contemporary design with a mixture of classic furniture.
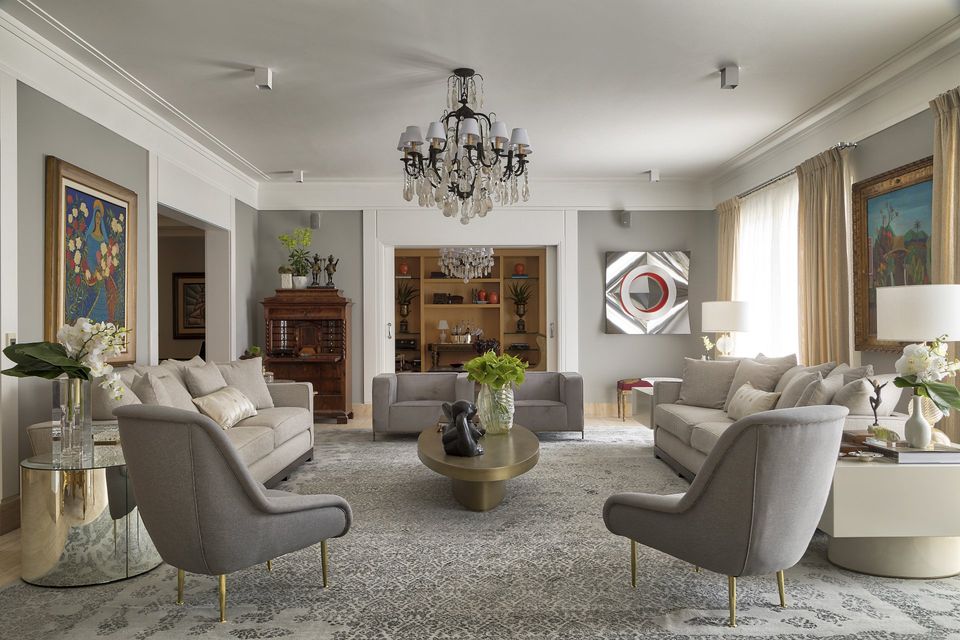
Apartment with a concept that mixes classic and contemporary styles designed for a family that appreciates Brazilian artists. There is a Brecheret on the coffee table, a sculpture, a Palatinik, a Cruz Diez, Cícero Dias, Djanira, Mabe, we have Tomie Ohtake, a family that loves Brazilian art from the past to the most contemporary, so there is a little of each thing, we have french vintage sideboards and armchairs, gray, neutral color, and the concept is an elegant house to receive comfortable, mainly. And, one of the needs of this renovation was more places to sit: the designer managed to put four more seats, so the family receives them with elegance and especially with comfort.
Modern rooms with great comfort have the stylish look thanks to neutral beige shades, white colour for master room and white & navy blue palette for chilrens' room.
www.brunocarvalhodesign.com.br
SHARE THIS
Contribute
G&G _ Magazine is always looking for the creative talents of stylists, designers, photographers and writers from around the globe.
Find us on
Recent Posts

Designed by studio gram, Monarto Safari Resort tells a story of migration, encounter, and reconnection with nature. Conceived as a sensory retreat, the project invites travellers to step away from fast-paced routines and immerse themselves in a landscape where architecture, wildlife, and human experience coexist in quiet harmony.
Subscribe
Keep up to date with the latest trends!
Popular Posts

At M&O September 2025 edition, countless brands and design talents unveiled extraordinary innovations. Yet, among the many remarkable presences, some stood out in a truly distinctive way. G&G _ Magazine is proud to present a curated selection of 21 Outstanding Professionals who are redefining the meaning of Craftsmanship in their own unique manner, blending tradition with contemporary visions and eco-conscious approaches.




