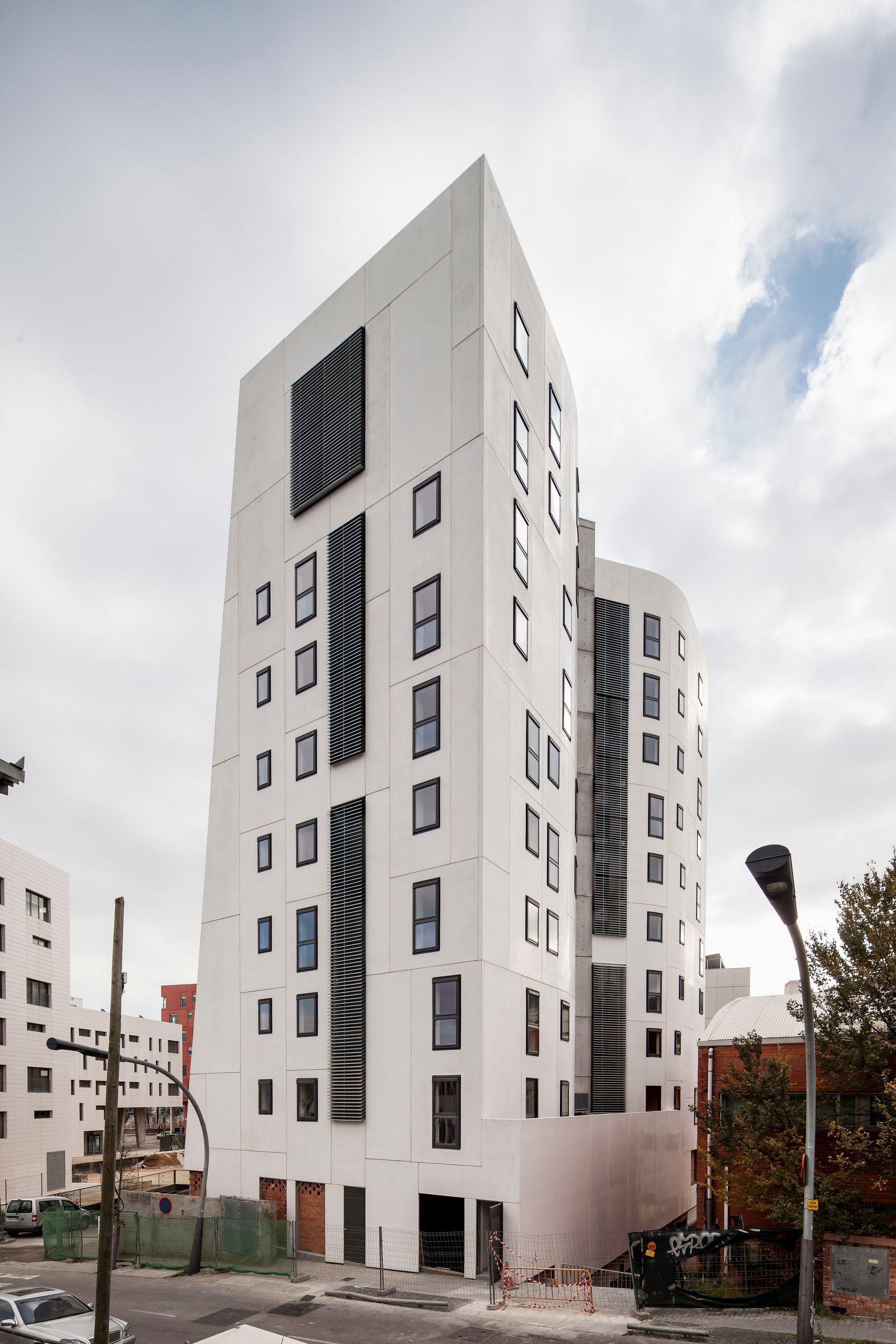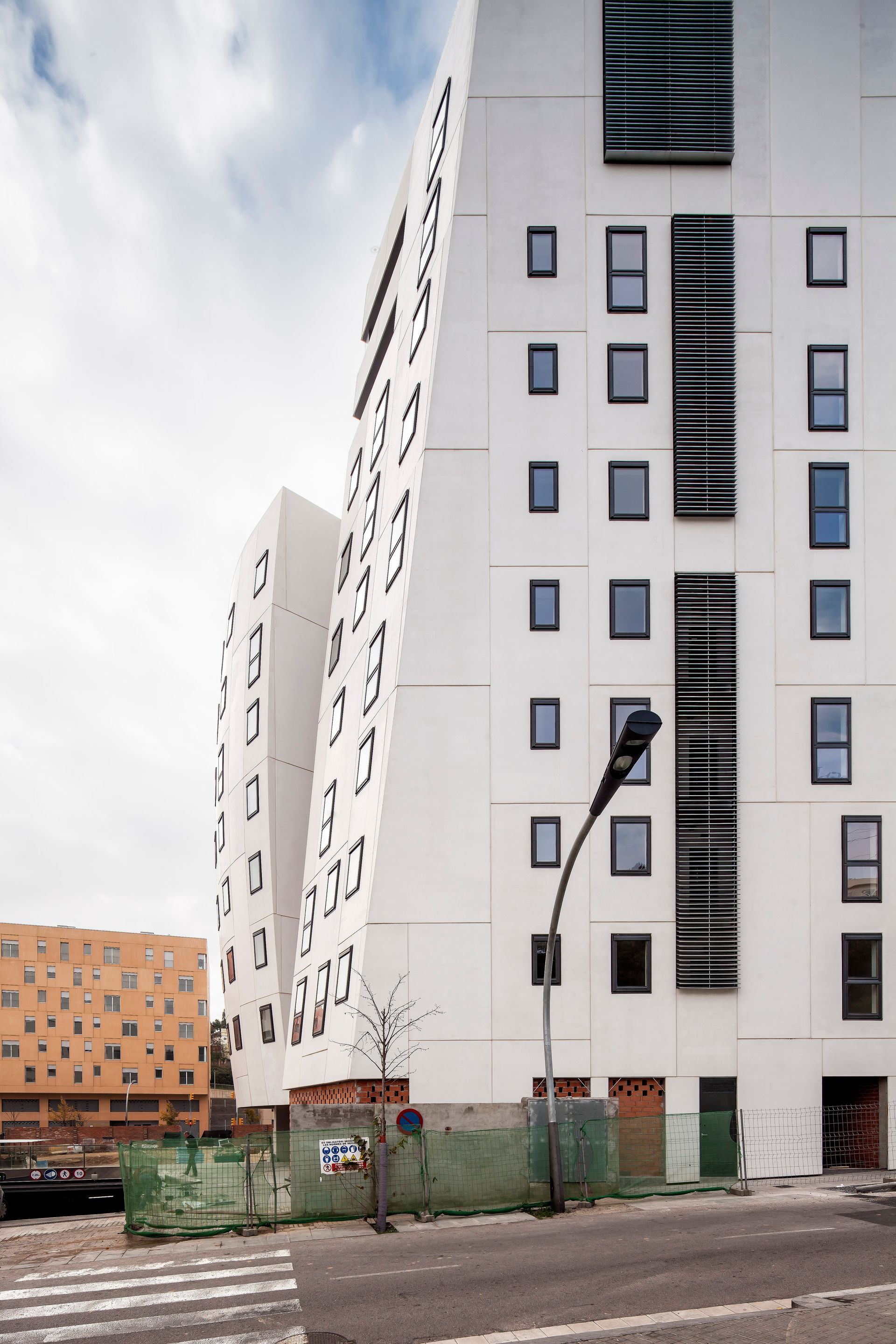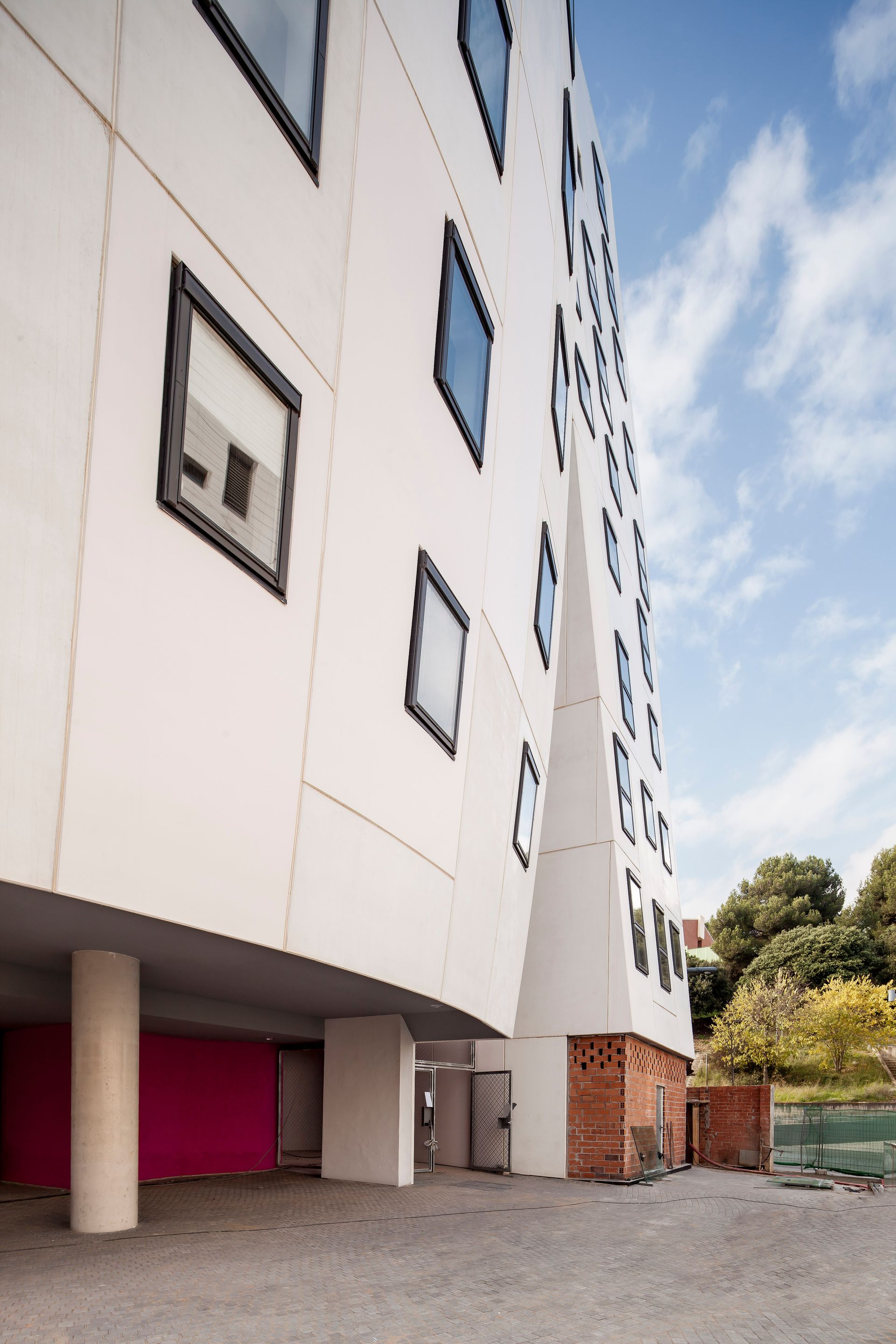Torrebaró Social Housing
MIAS Architects projected an U-shaped building in Barcelona with an underground parking, commercial facilities on the ground floor and housing on the upper levels.
The building has different levels and it is circumscribed in a trapezoidal basis. It faces the eucalyptus square, so the diaphanous ground floor is an extension of the public space. However, the limit with Sant Feliu de Codines Street is defined by a 31-metre-tall façade, which clearly separates public and private space.
Generally, there are 4 apartments per level, although in the last two levels, there are only two. In addition, the volume percentage is achieved thanks to the progressive decrease of the levels’ surface (as it goes up).
The project has the aim to be perceived as an entity, not showing the different levels which form it. For this reason, façades are not designed by a simple piling up, but like a single element. From the square, the volume doesn’t show clearly what happens inside it, it just hints the inner patio. The façade produces slight movements of its dress to blur its shapes, to hint, to offer trompe-l’oei.
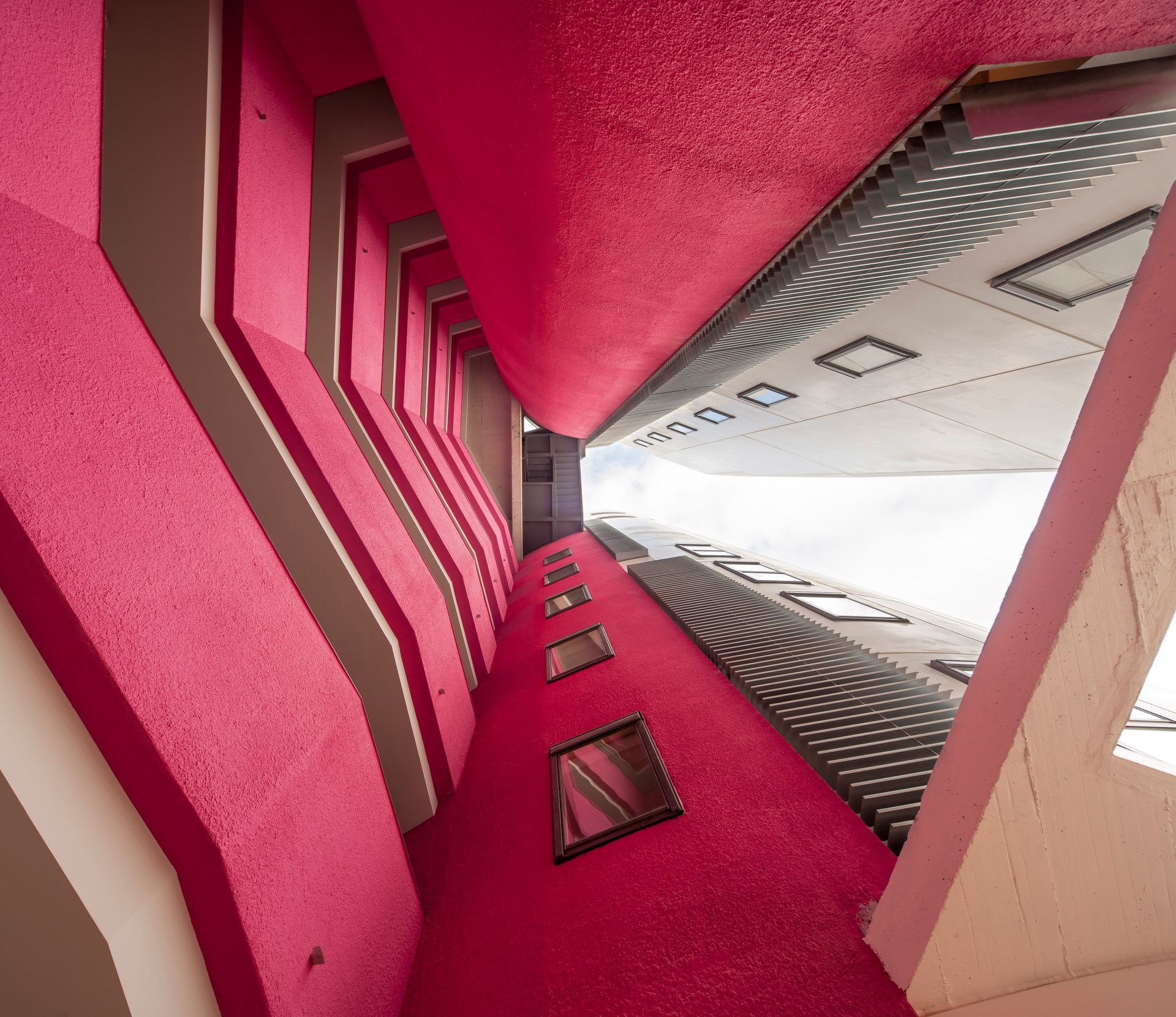
Regarding sunlight and ventilation, by locating all the apartments around a patio, with the same façade perimeter, the building gets really efficient.
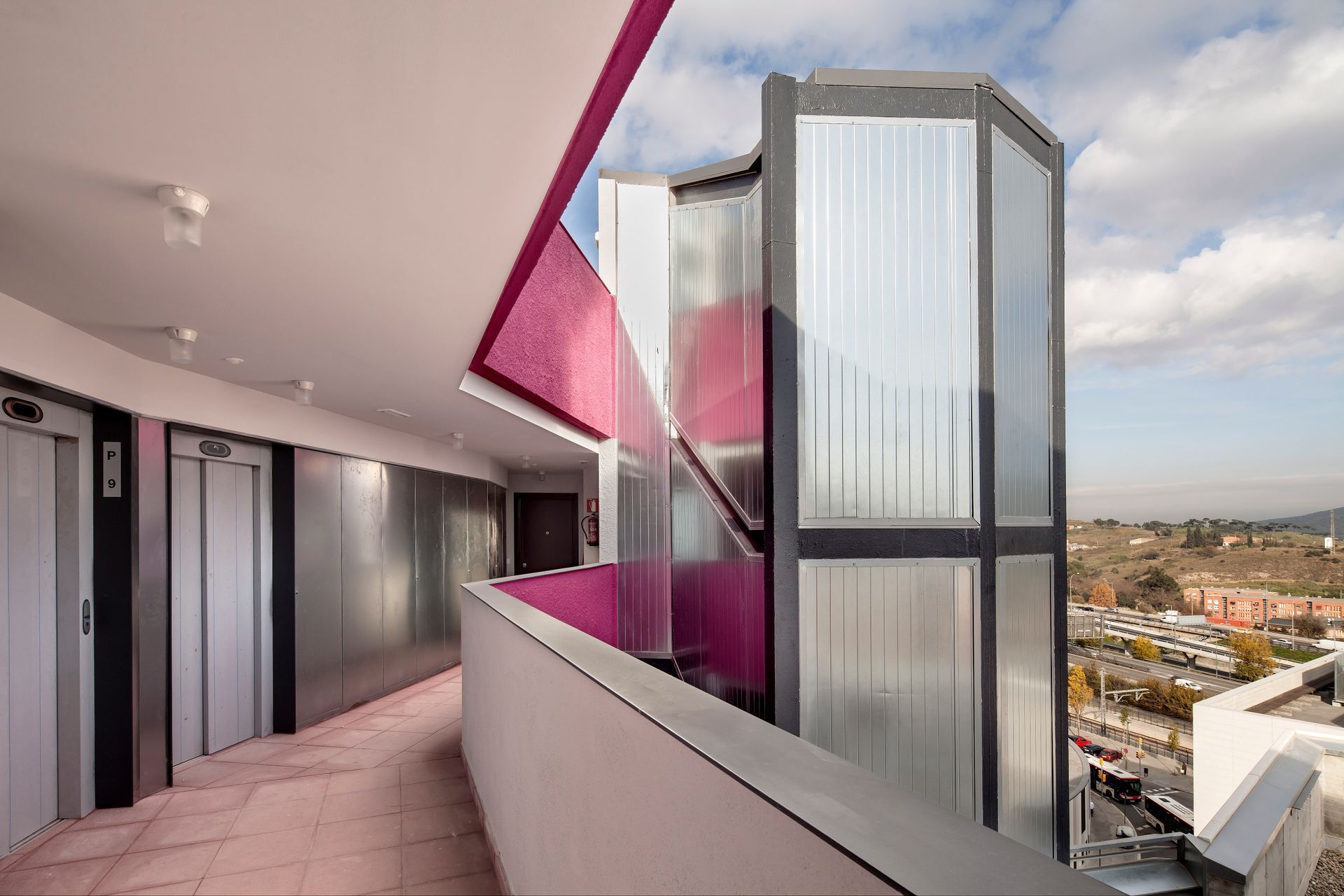
Architecture MIAS Architects
SHARE THIS
Subscribe
Keep up to date with the latest trends!
Contribute
G&G _ Magazine is always looking for the creative talents of stylists, designers, photographers and writers from around the globe.
Find us on
Home Projects

Popular Posts





