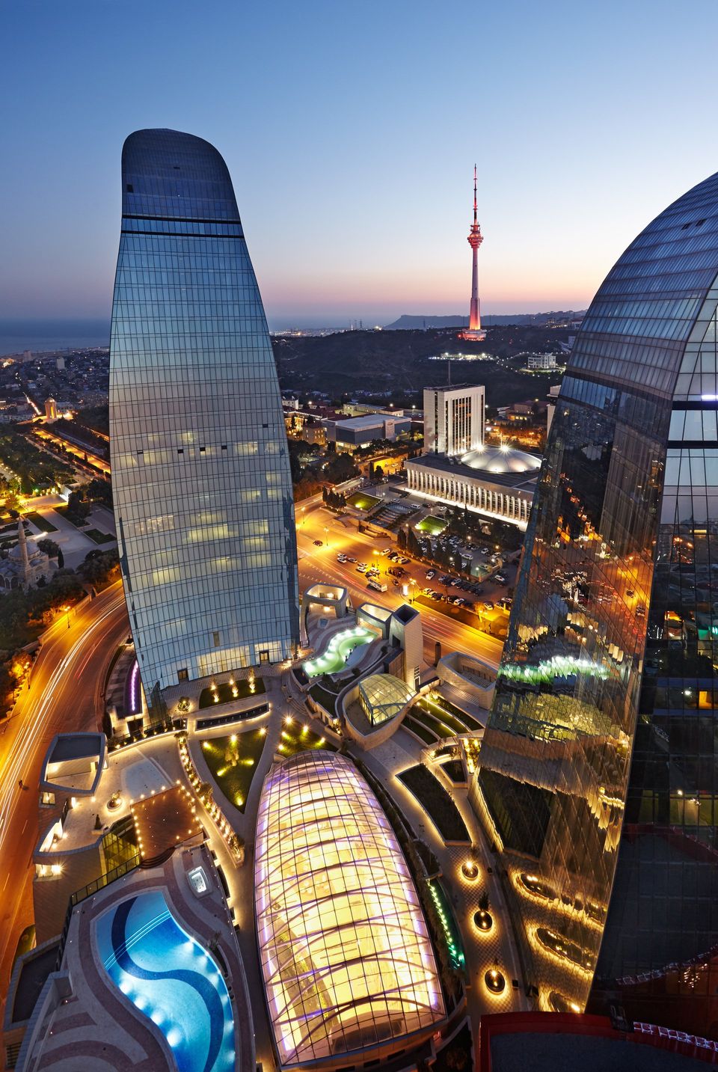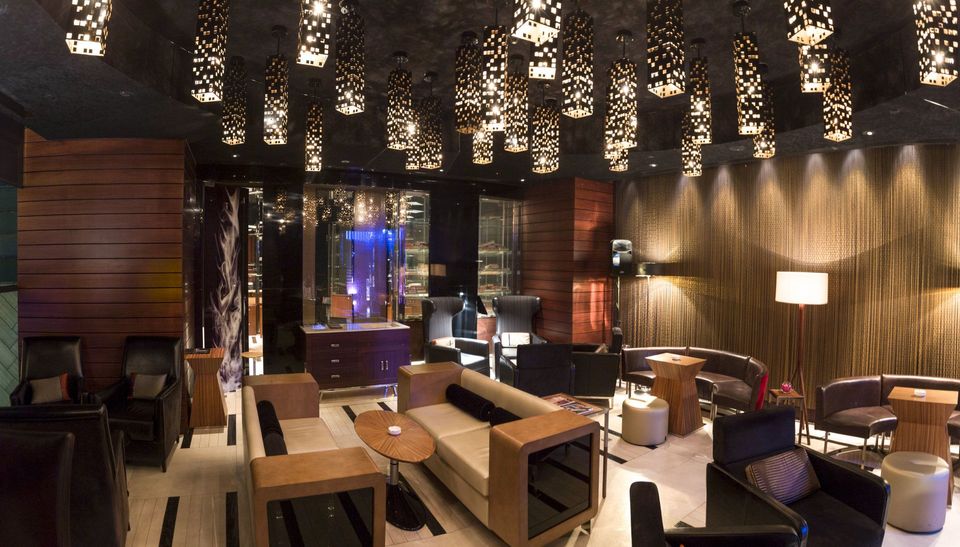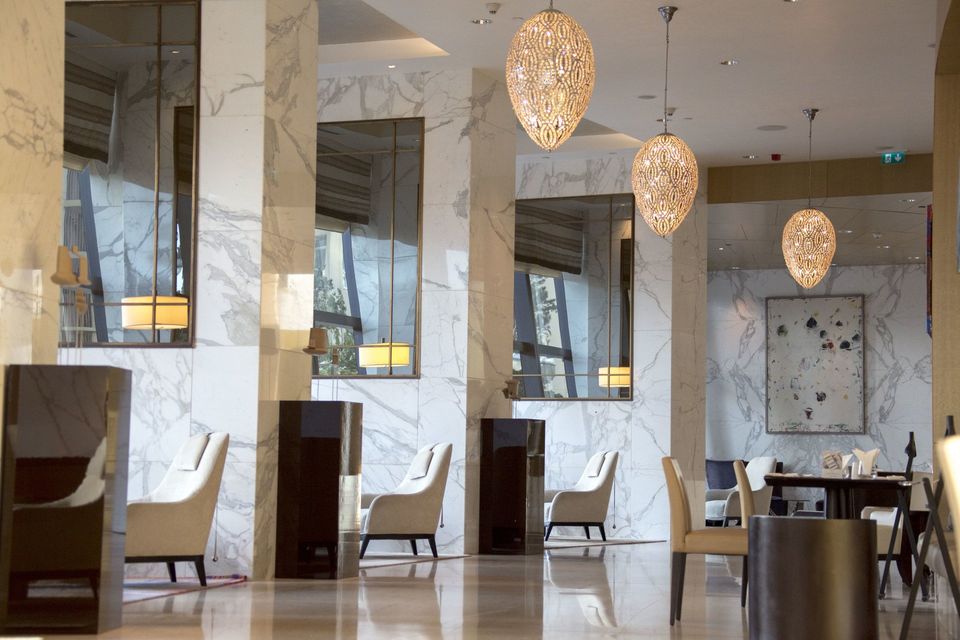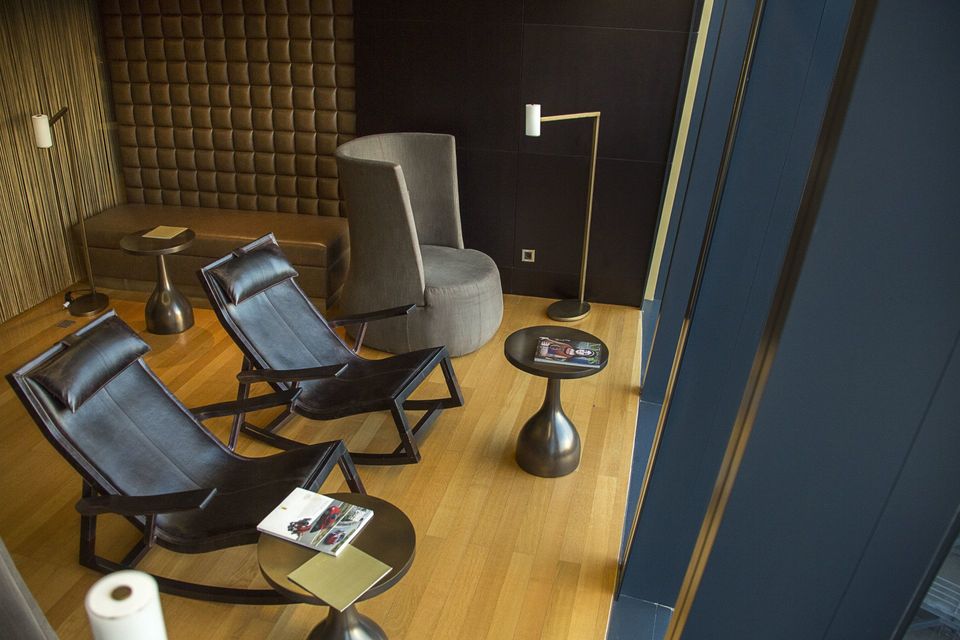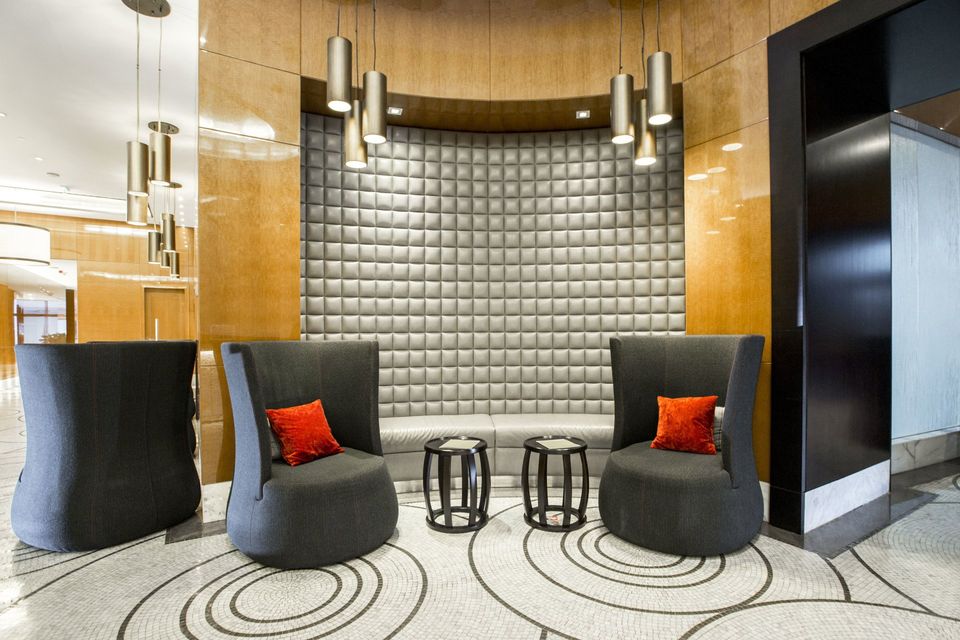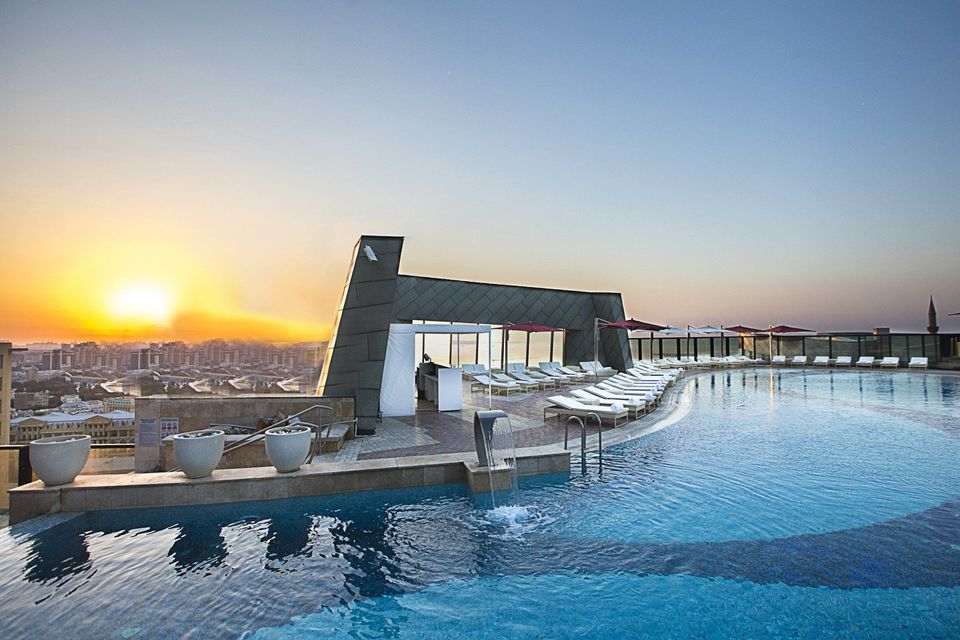“Tongues of flame”
Situated on the highest part of Baku, Fairmont Baku is part of one of the most extra-ordinary and audacious buildings of modern times, Flame Towers.
When you have such a dramatic design as the Flame Towers Project, you need to work with an interior design company that has the skill set, experience and talent to devise an equally striking yet contemporary interior – and the owners selected renowned design firm HBA / Hirsch Bedner Associates to do just that, with a team up to 20 talented designers at some point. The aim was to produce an iconic interior – to be modern and contemporary as Baku opens itself out into the world. Speaking with Pierre Josselin, Senior Lead Designer on the hotel tower and John Sands, Senior Associate on the entire project, including both the residential and office towers, the holistic inspiration for the interiors has very much been taken from the iconic building itself. “We have tended to use materials from all over the world as befits a modern building of this calibre,” said Sands.
For the function and pre-function areas the designers selected slightly darker tones introducing deep brown materials to give a richer business vibe to the space. Patterns of the carpets represent different movements of water. Elegant red silk wall coverings in the pre-function space defines the seating areas while some red glass panels inserted in the ceiling give more interest to the meeting rooms. The shape of the lighting fixtures in the ballroom are mimicking the flame and made of bronze glass elements which are also displayed as an art installation in the main lobby, linking the public spaces to each other. The studio wanted guests to have a sense of where they were with a more holistic design. On the next level up the guest can enjoy The Jazz Club. These areas have been designed as stand alone properties by the specialised F&B division of HBA who took care of the French Brasserie as well on the main level.
Above is a two-storey spa where the design team privileged warm amber tones, linked by a striking bronze glass staircase. HBA worked closely with SPA on all levels to find practical solutions to issues brought about by the unique design of the towers. It had to be fabulous, very different, with a sense of place. Most of the spaces have soft curved walls in reference to the shape of the towers. The floor to ceiling and curved windows in particular elicited some inspired solutions to ensure guest privacy. Of equal importance for SPA was to create an ambiance which respected the many cultures of Azerbaijan and the property’s international guests, reflected in distinct male and female spaces.
The first level is the active floor where the gym, the pool and a spa cafe are located. It’s fresh and vibrant with the use of white marble and amber tone woods. The spa pool is evidently a favorite of Josselin: the design studio played with a circular pattern of iridescent clear glass mosaic from Italy, which sparkles like diamonds. The canopy above the pool, made of stainless steel mesh wrapped in iridescent orange fabric, lit from below looks like a cloud of smoke floating above the water. It will be striking and also an amazing background for all the events happening on the terrace next door. The second level is the passive floor with the treatment rooms, a manicure pedicure area overlooking a Zen like sky garden and a Hammam. Saddle wood floors are associated to darker veneers for a more relaxing, moodier feel. The changing rooms are divided into smaller areas to give an intimate residential feel to the space. High gloss red lacquer is used inside the lockers for a surprising rich contrast. The sharp apex of the tower has been dedicated to specific spa areas such as the Hammam and the fitness studio. The former is inspired by a traditional Turkish Hammam with more contemporary finishes. HBA explained that when working with a spa operator, it’s very much a joint exercise as all the fabrics and finishes used need to be tested by them to see how they react in a spa environment.
Address: Mehdi Huseyn 1B, AZ1006 - Baku,Azerbaijan
SHARE THIS
Subscribe
Keep up to date with the latest trends!
Contribute
G&G _ Magazine is always looking for the creative talents of stylists, designers, photographers and writers from around the globe.
Find us on
Home Projects

Popular Posts





