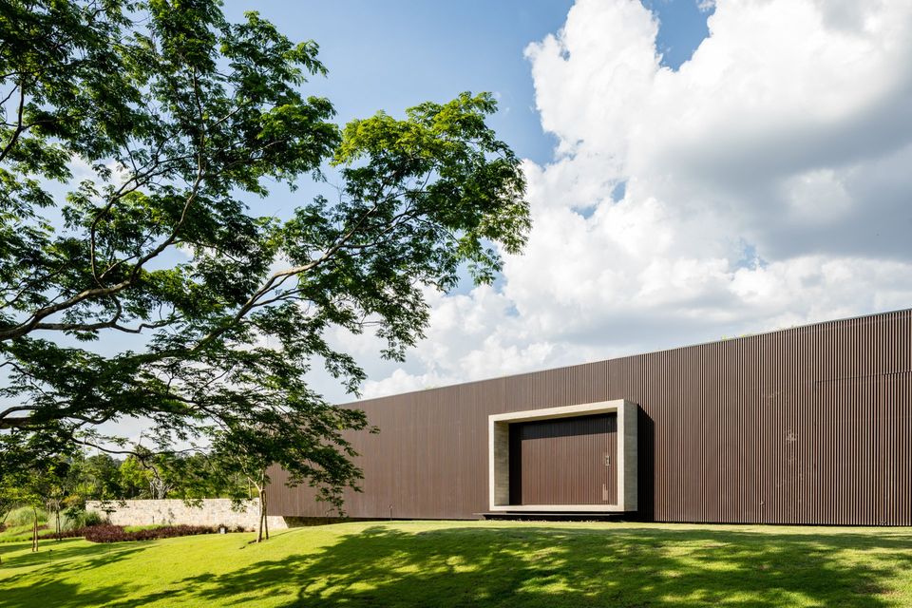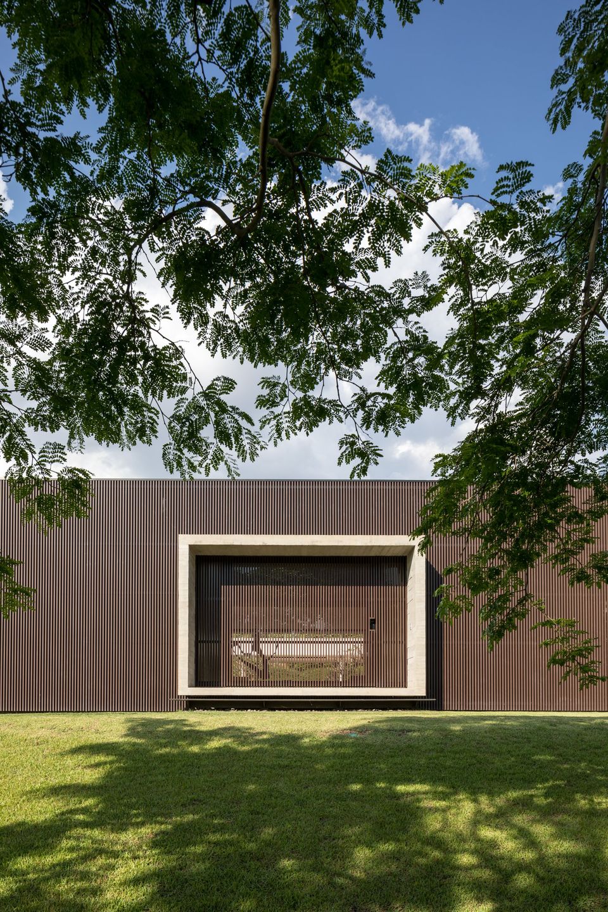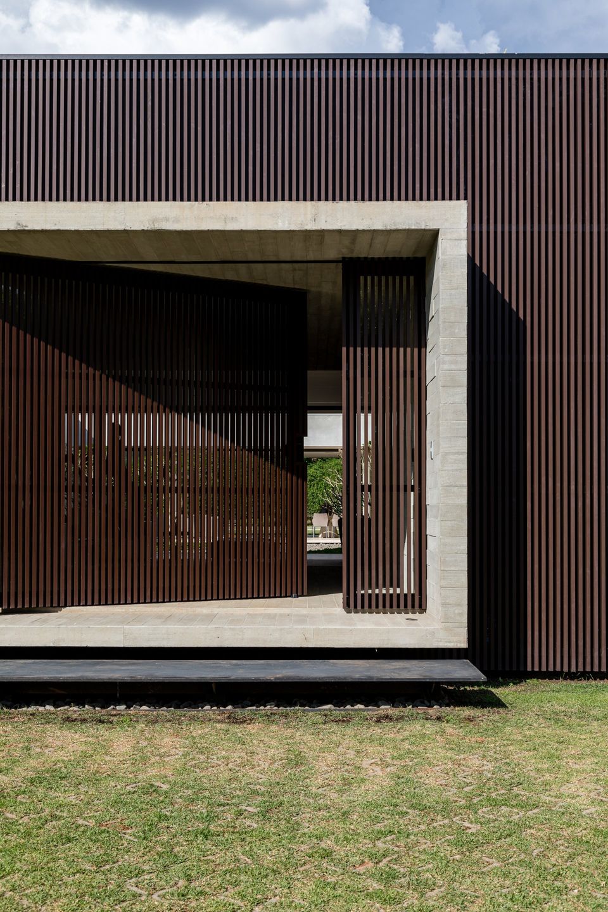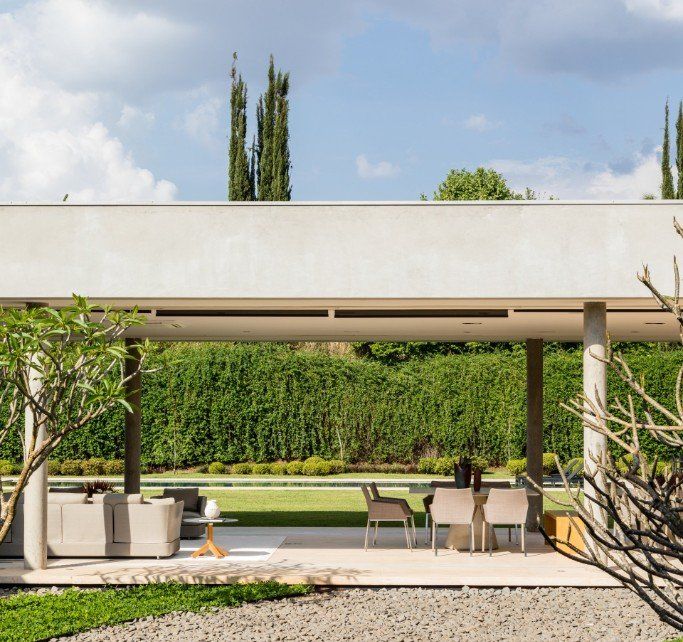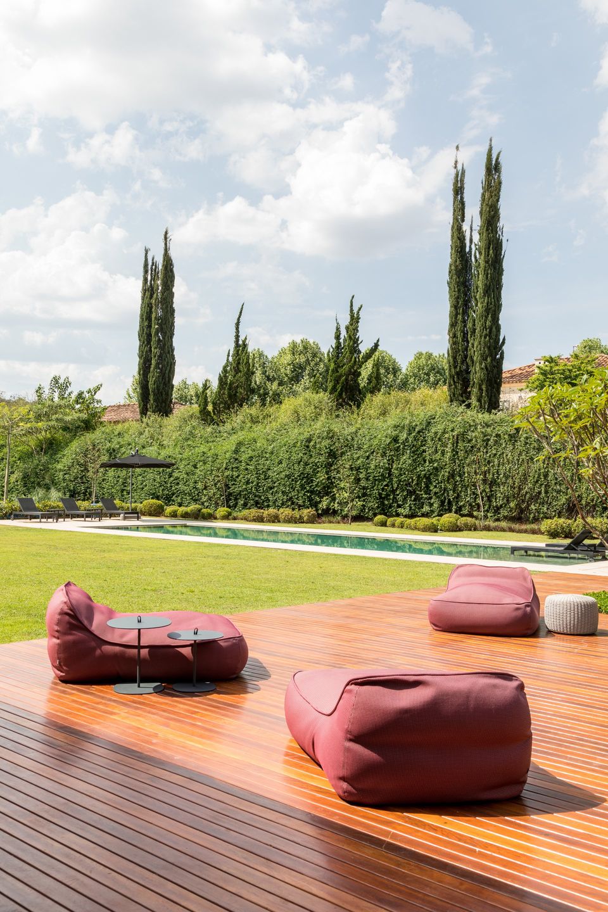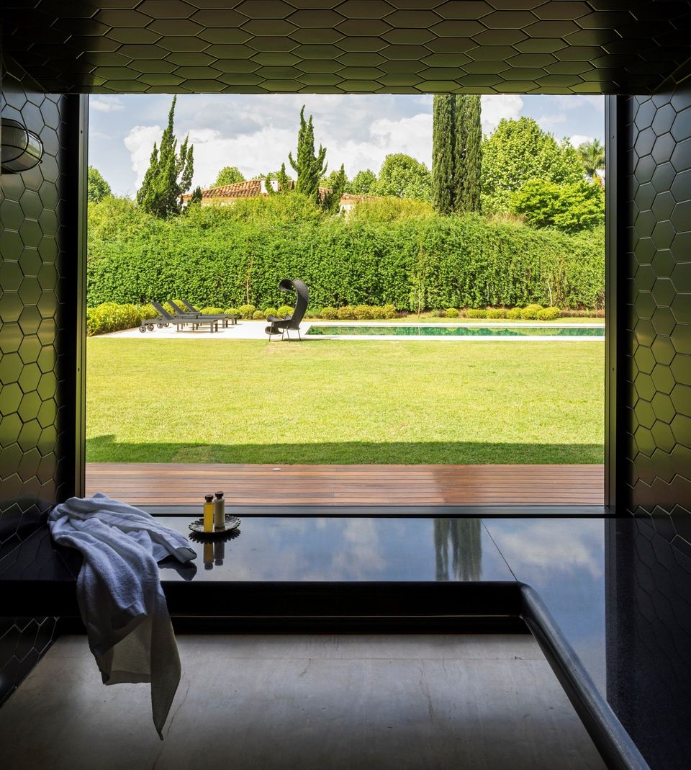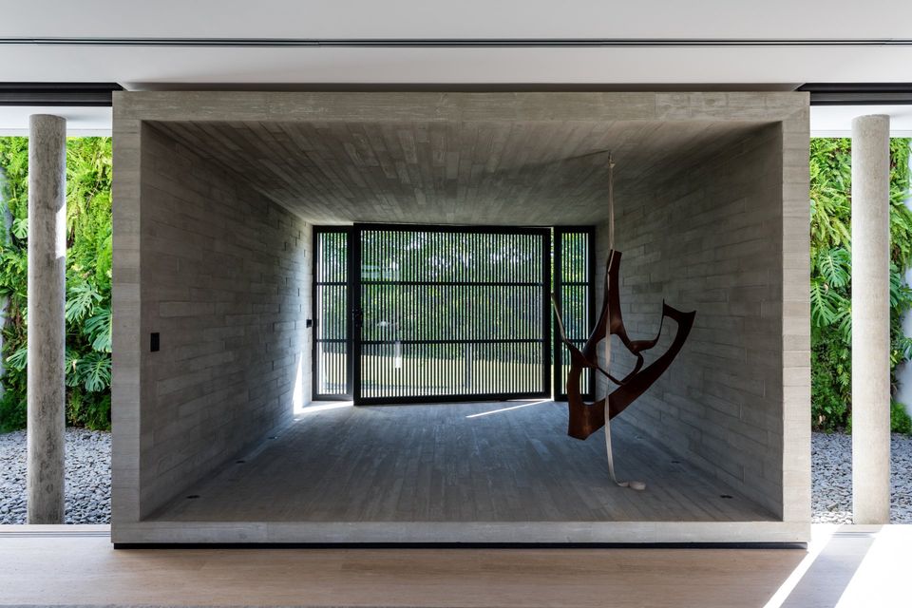Stylish project for a young couple
Consuelo Jorge projected the house for the young residents: she blogger engaged in healthy life issues and he financial market investor, like to cook together and receive friends.
The integration of the environments was done through the floor and ceiling. The special concrete paint was used throughout the liner, just like the wooden floor: both give the unit throughout the apartment. The stripped ceiling contrasts with the wooden floor, which gives comfort and warms the environments.
The integration of the spaces was the party of this project, joining the social area to the kitchen of this apartment of the 70's, located in the heart of the Jardins in São Paulo. The walls were demolished, leaving the ambiences wide and taking advantage of the contrast of the B&W with the wood in the floor, creating a despoiled, contemporary and sophisticated climate.
Residents are open to innovation, value design and enjoy the B&W contrast. To harmonize social ambient, the ceiling with special paint on concrete and apparent light fixture were installed on trails to give a stripped air. The highlight of the lighting is the set of lamps Aim da Flos, on the dining table of the Micasa Corset, which values the environment.
The white walls receive and value works of art, as in the composition in the hall and in the dining room, where the red picture by Niura Bellavinha is the highlight.
SHARE THIS
Subscribe
Keep up to date with the latest trends!
Contribute
G&G _ Magazine is always looking for the creative talents of stylists, designers, photographers and writers from around the globe.
Find us on
Home Projects

Popular Posts





