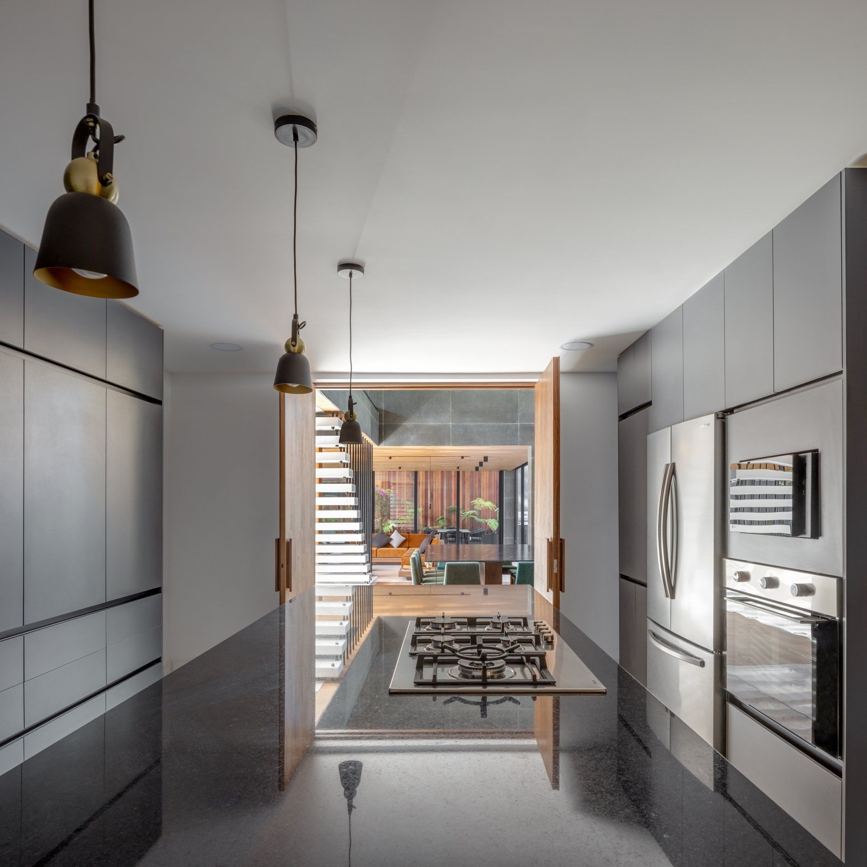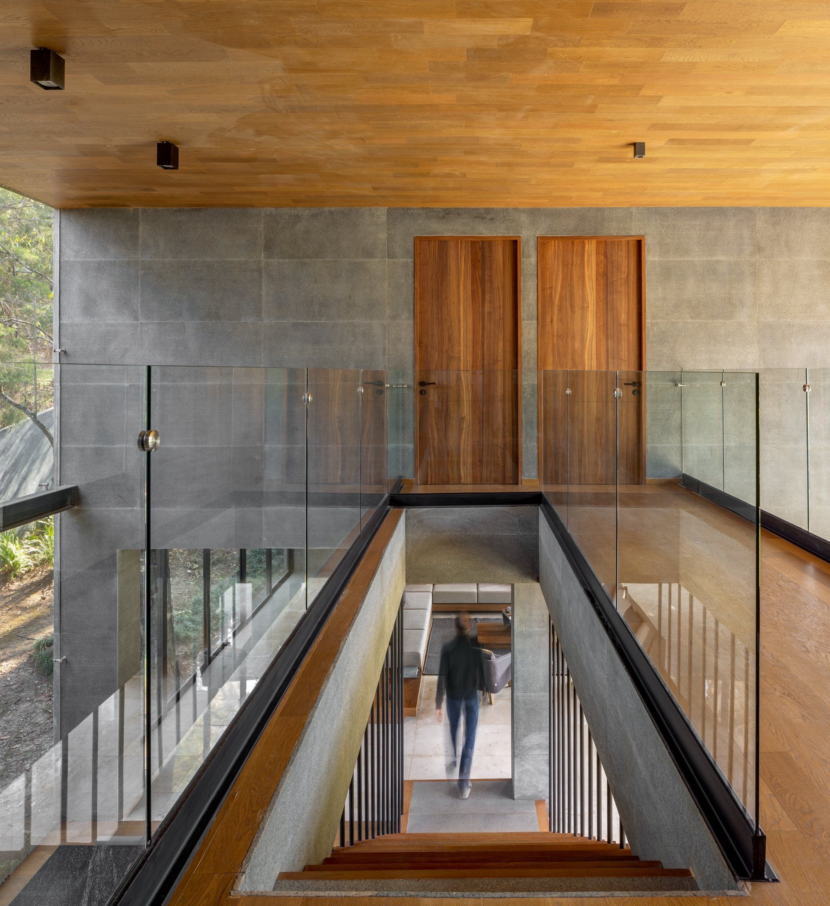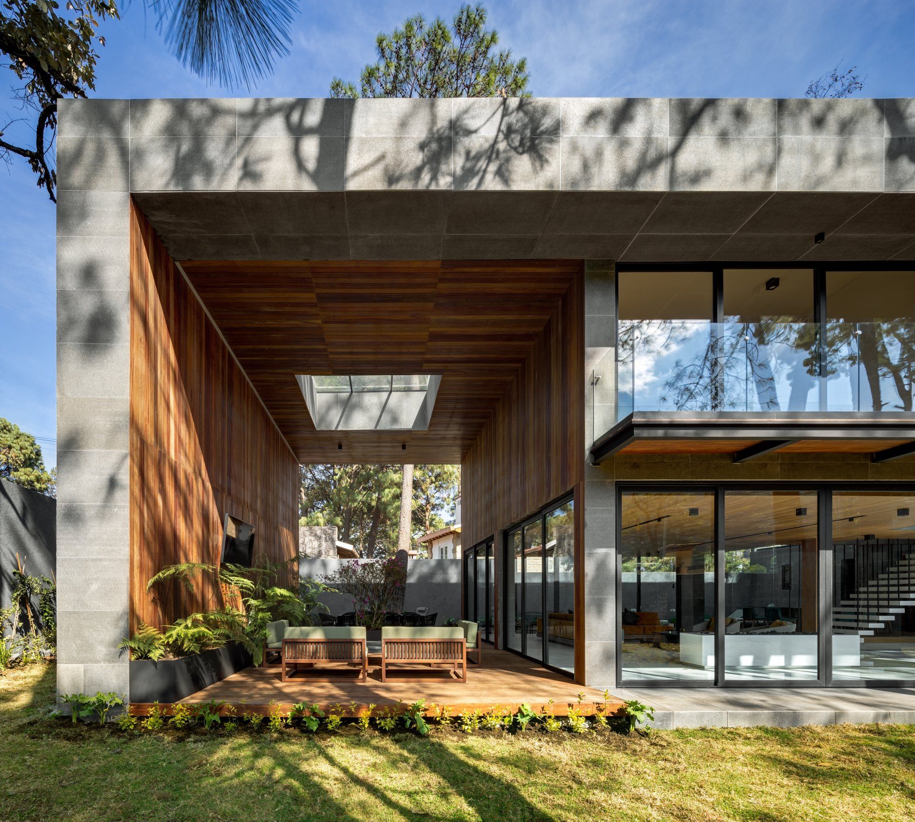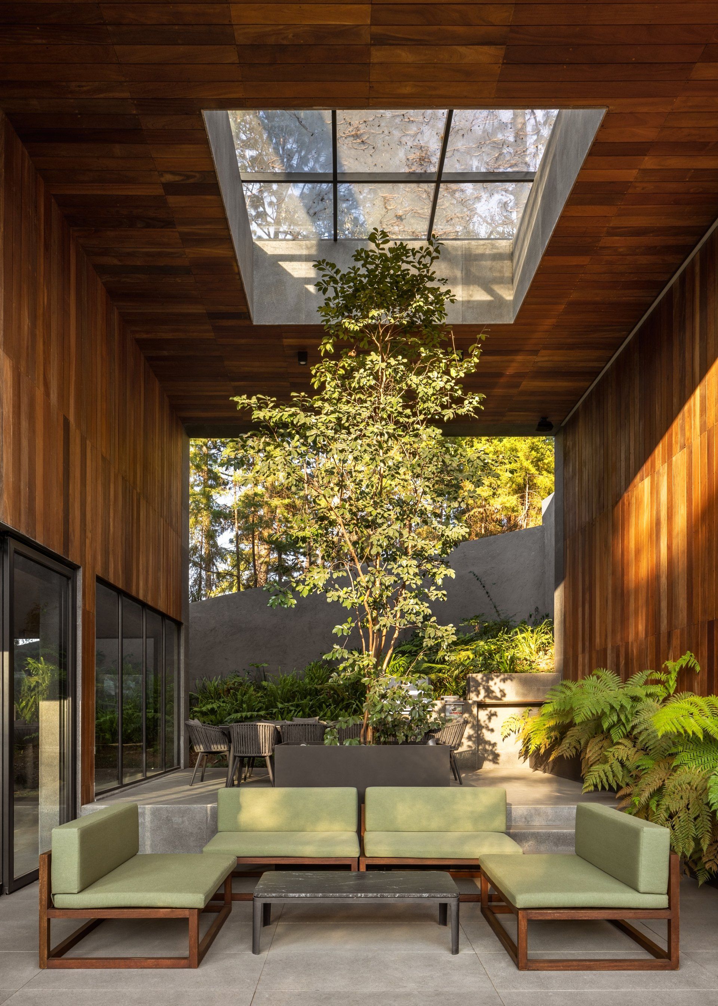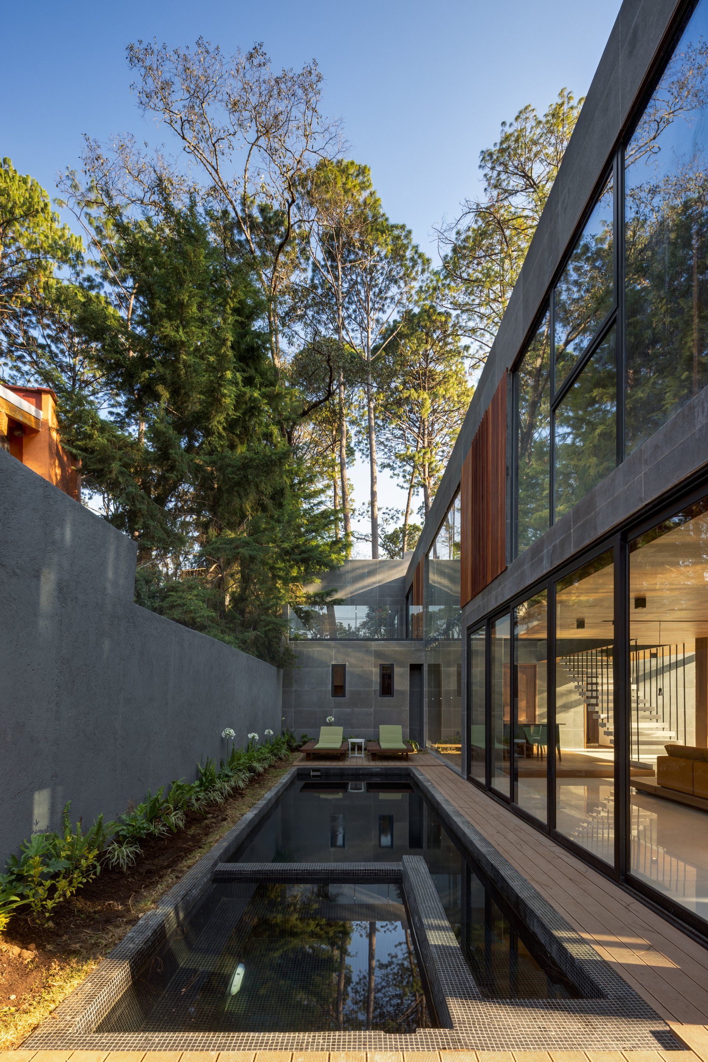Stagioni House
BRAG Arquitectos realised the house with warm and cozy interiors situated on nearly virgin terrain, with an aggressive topography due to its proximity to the slopes of Cerro Gordo in Avándaro (Valle de Bravo, Mexico).
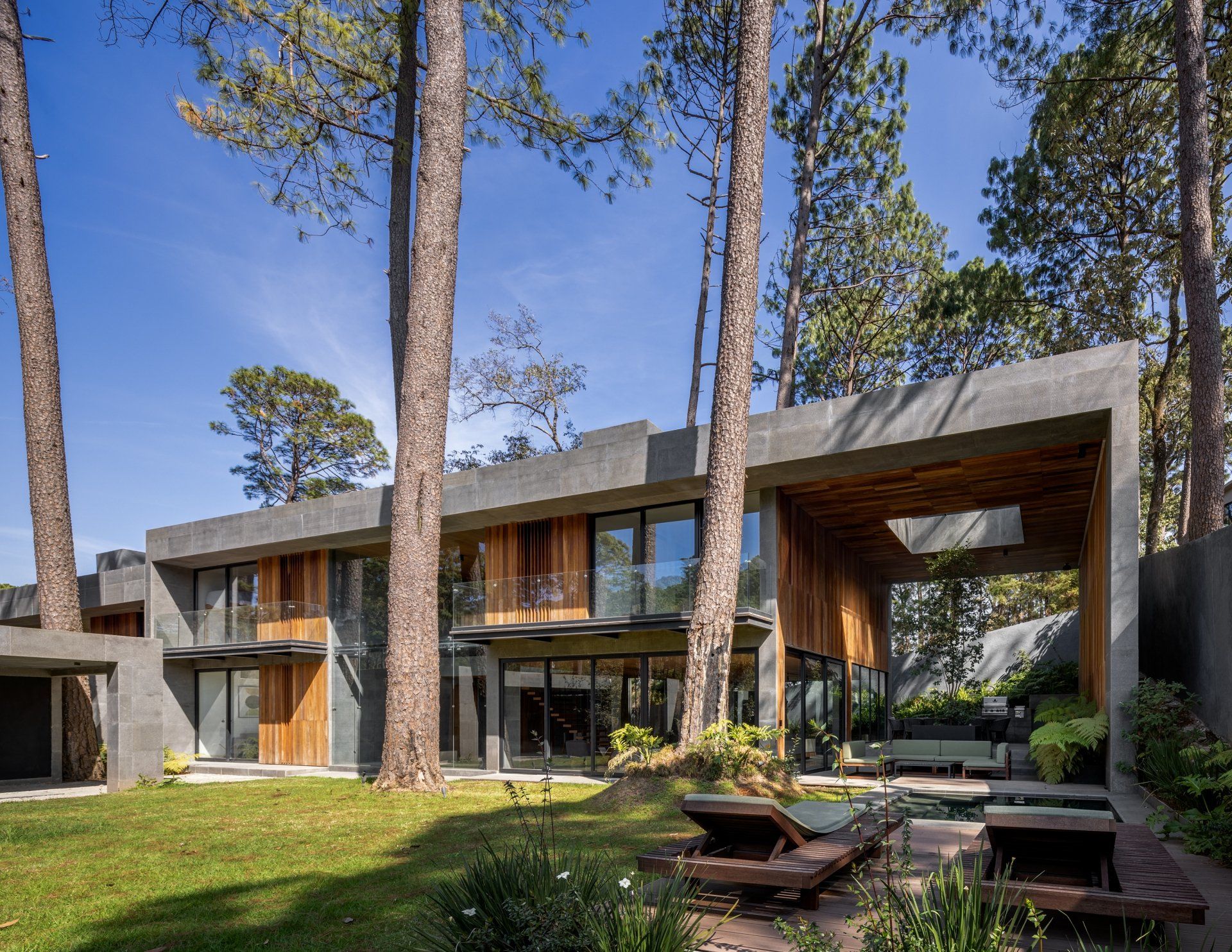
The house was designed to respectfully accommodate short and weekend stays among the trees and to generate the greatest added value of the property. Sixty percent of the land is occupied by green areas surrounding the buildings. All of the existing trees—eighteen specimens of Pinus oocarpa—were respected and served as a compositional premise, so the terraces were designed to incorporate them as a central element.
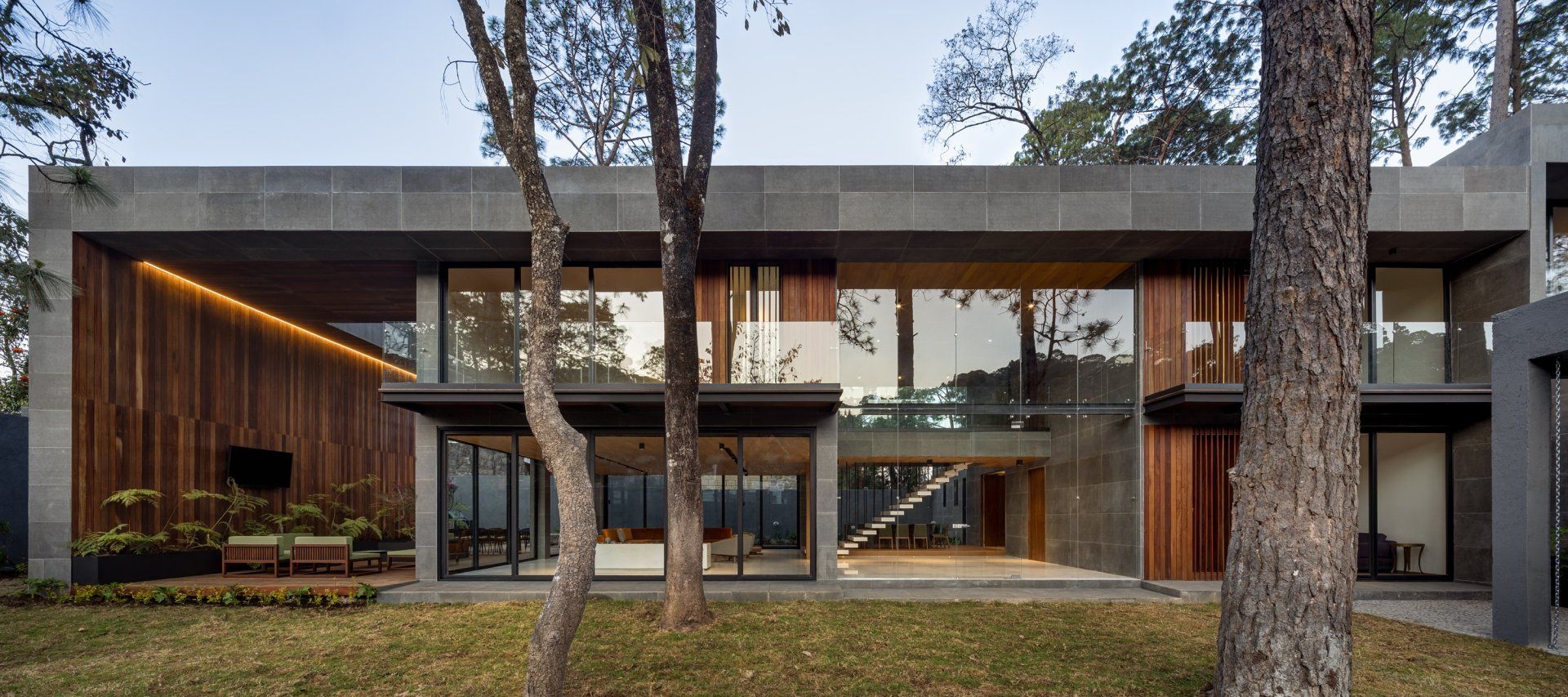
The main challenge in the construction was the topography, which necessitated a one-meter difference between the ground levels of the house. It's centered in the rear section of the property, set back twelve meters from the general access, to accentuate the sensation of immersion in the forest. The structural system was resolved by means of load-bearing walls and columns with a ribbed slab mezzanine system that provided amplitude of the spaces on the first floor. A forceful stone frame girds each façade, unifying and providing the composition with horizontal cohesion. Another monumental frame borders the transition between the living and dining rooms while lowering the loads to the ground in a transverse direction. After mechanical studies determined that the soil is primarily comprised of tepetate, continuous footings were selected for the foundation and the floor plans were terraced to respect the orography of the terrain.
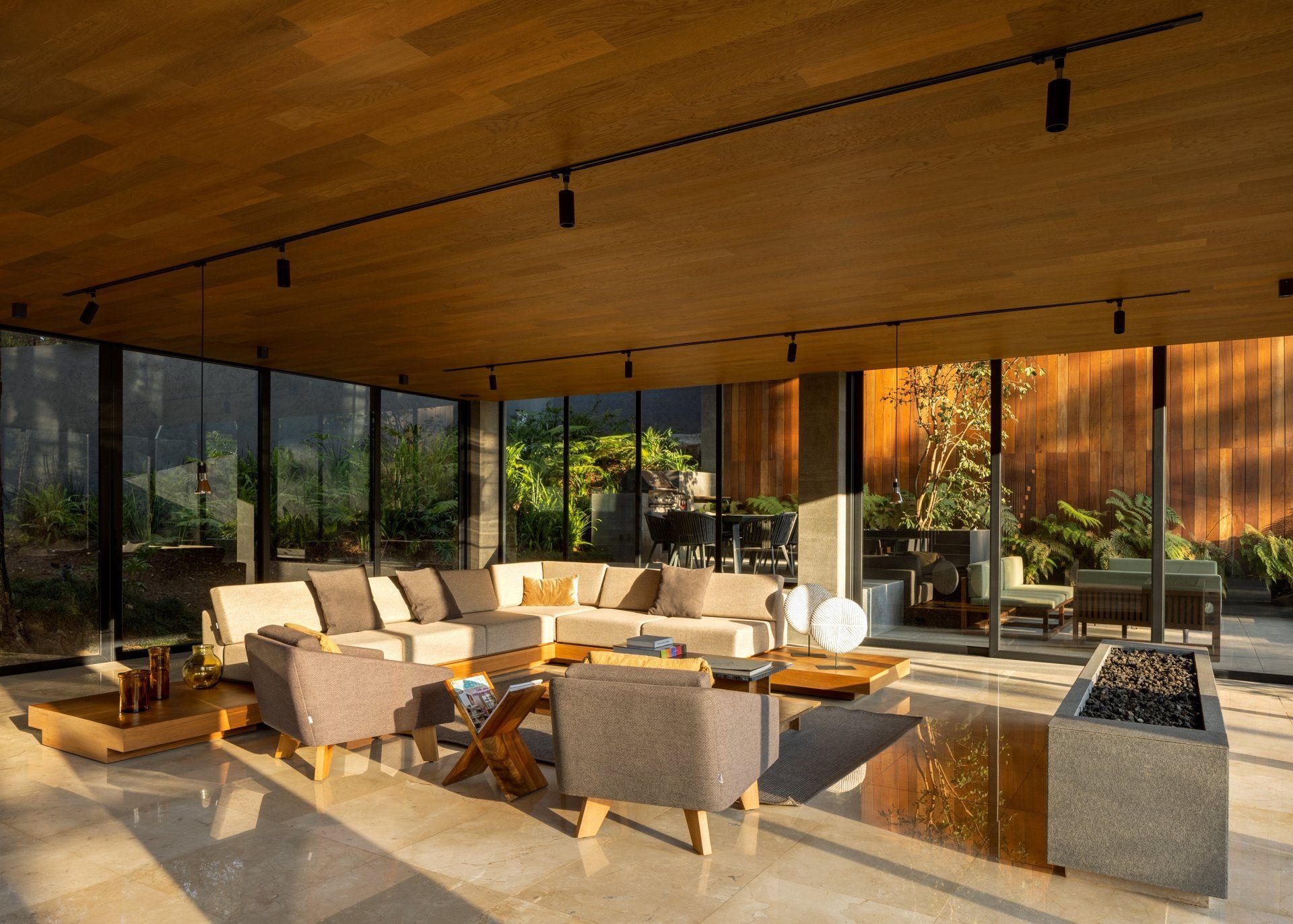
The house is oriented on an east-west axis and feature two stories. On the first floor are the living and service areas, including the entrance, garden, living room, dining room, terrace, TV room, kitchen, half-bath and maid's quarters. In the living room, the wood from the kitchen doors extends like a carpet and frames the dining room in a warmth that delineates it without the need for walls.
The palette used in the finishes echoes those found in the region, but in such a way as to create a luxurious ambience through the application of imported marble, basalt and wood, the firm’s signature style. The façades, covered with basalt and cumaru, a tropical wood from South America, have large, insulated glass spans that regulate the temperature and sound inside. The perimeter wall is made of recinto. The flooring on the ground level uses stone materials—domestic ivory cream marble and Thassos marble—in order to protect the house from damage caused by rainwater runoff, since the area lacks sewage; for this same reason, the houses have storm tanks installed. The wood ceiling and upstairs flooring craft a warm and inviting atmosphere. The furniture is by Esrawe, the dining table was designed in collaboration with Punto Griego, and they also incorporate works by Aldo Chaparro.
For the lighting design, the houses were conceived as sculptural elements, so that the light would accentuate their architectural qualities without neglecting the visual comfort of the users. Certain walls are bathed in light to highlight their textures, while other decorative lamps direct beams toward focal pieces such as works of art. At the same time, the general lighting has safeguards in place to avoid disturbing occupant sightlines. From the main entrance, an interplay between the light that bathes the façade and certain contrasting points in the interior increases the sense of spaciousness.
In the living spaces, it was sought to highlight the environment. Therefore, obstructive lighting or unnecessary brightness were avoided. The firm emphasized the visual comfort produced by the darkness of the forest so that from within, the lighting produced contrasts of depth, limits and approaches that enter into dialogue with the landscape. The operating lights in the bedrooms and bathrooms were achieved through downlights and courtesy light that gently enhances the comfort of each space through fixtures.
The staircase, with basalt treads and wood edges, is another key compositional element; hanging from the upper slab with turnbuckles, it becomes a permeable circulation, a harmonious transition between the elements of the program. The fireplace, also of basalt, is designed to accentuate the sense of spaciousness and its height—deliberately low—leaves a clear view from any point in the room.
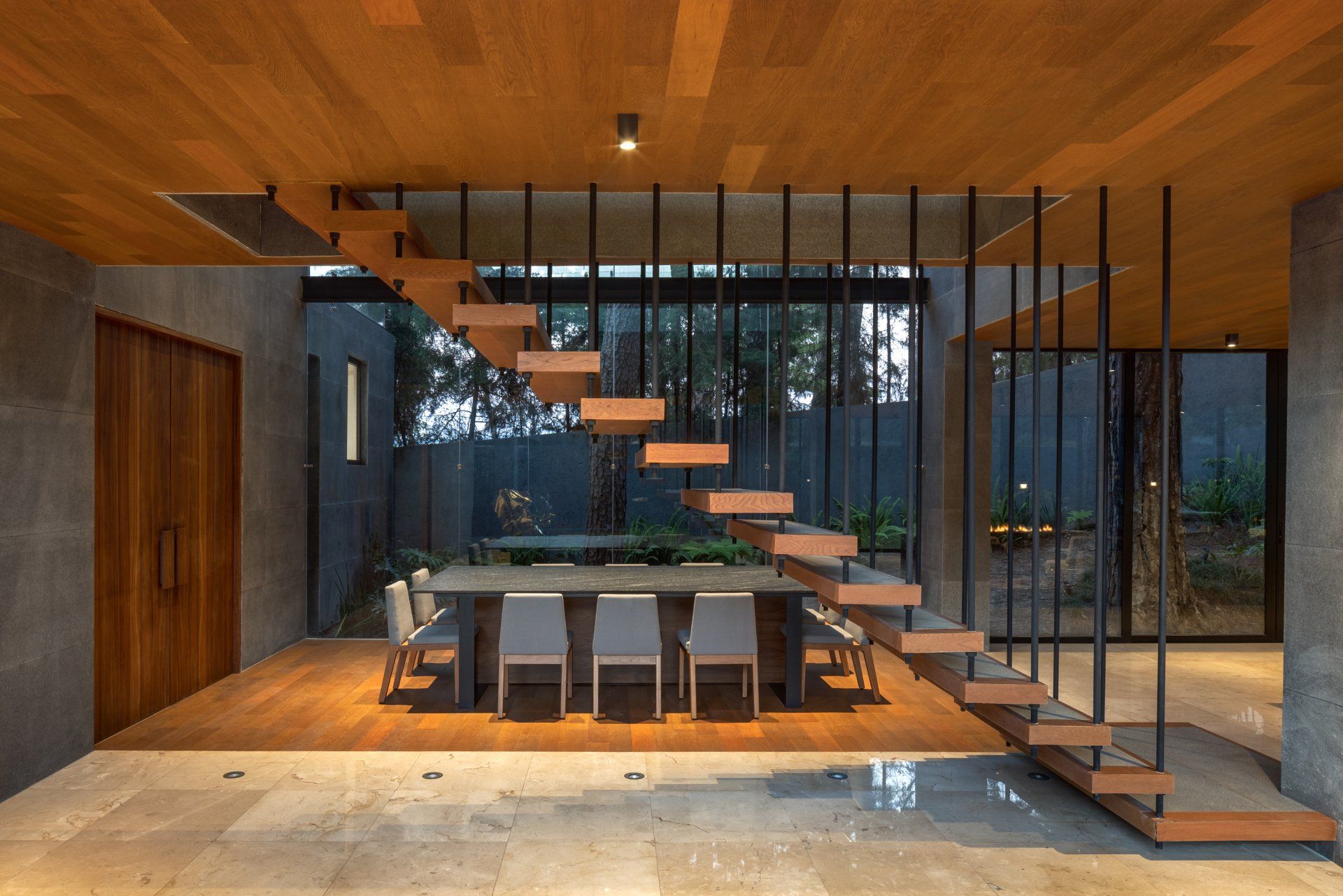
The sleeping areas are upstairs; the house offers four bedrooms with their respective bathrooms and dressing rooms.
Many of the firm’s characteristic features are evident in this project, including the use of large frames or staples, the subtraction of volumes seen in the terraces, the use of wood in the interiors, as well as the leading role given to the contemplation of nature, in the style of Luis Barragán.
The terraces comprises the core spaces of the program. Both carefully surround a pair of original trees on the site. They constitute meeting spaces in coexistence with nature, or spaces for contemplative rest. Each double-height cube allows a beam of zenithal light to pass through a skylight that spills over the interior wood and the central trees. In front, a reflecting pool defines the nexus of natural elements—earth, light, vegetation, wood and stone—in which the houses are nestled.
The main intention of Stagioni House is to give its occupants the sensation that they are surrounded by forest, with no distinction between inside and outside. To design a modern, comfortable repository, full of personality, which allows its occupants to perceive the landscape from any point of the house. It also serves as a respite, away from the hustle and bustle of the city, to relax or gather with the family while seasons pass.
The rear of the house also features a swimming pool.
Architecture BRAG Arquitectos
SHARE THIS
Subscribe
Keep up to date with the latest trends!
Contribute
G&G _ Magazine is always looking for the creative talents of stylists, designers, photographers and writers from around the globe.
Find us on
Home Projects

Popular Posts





