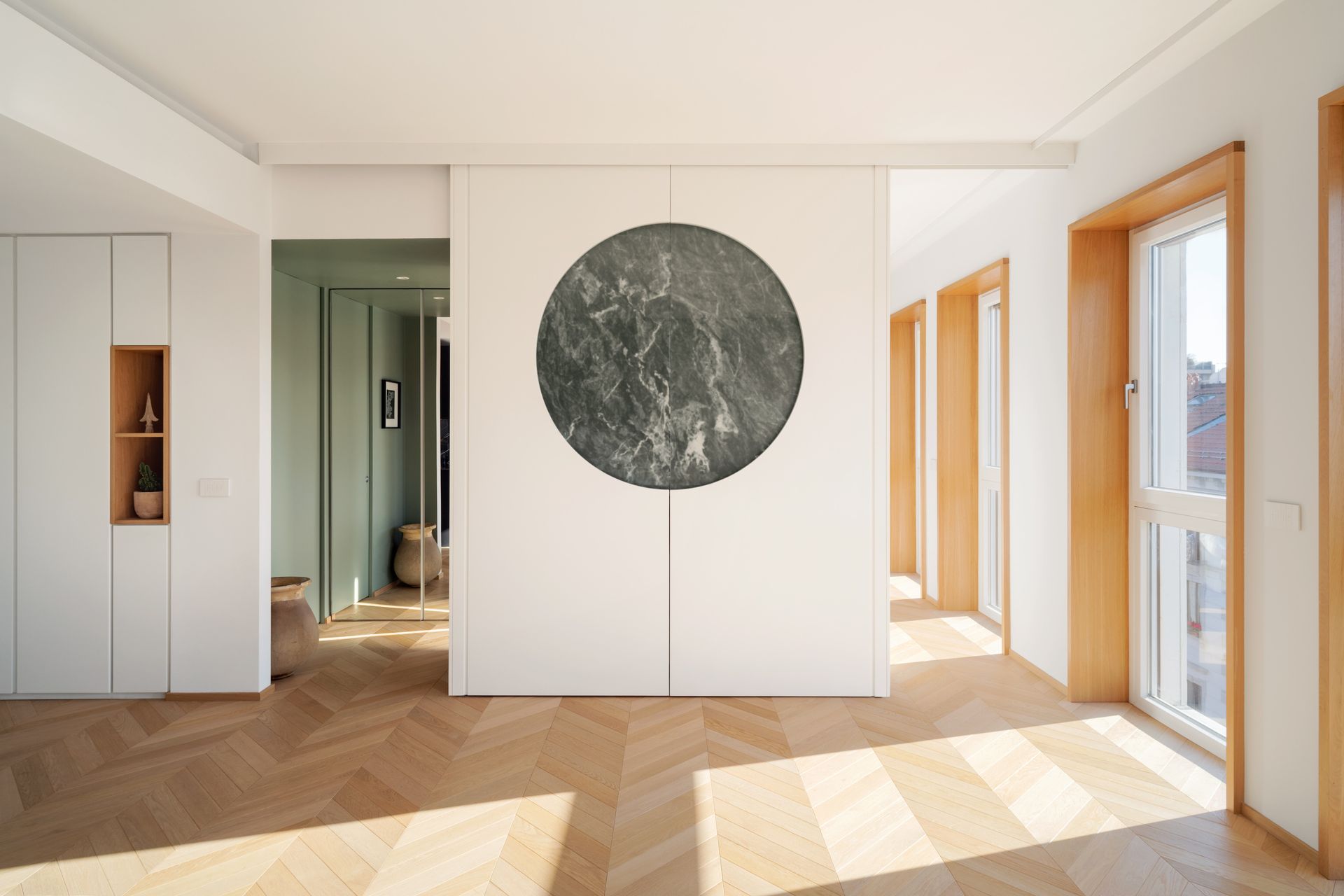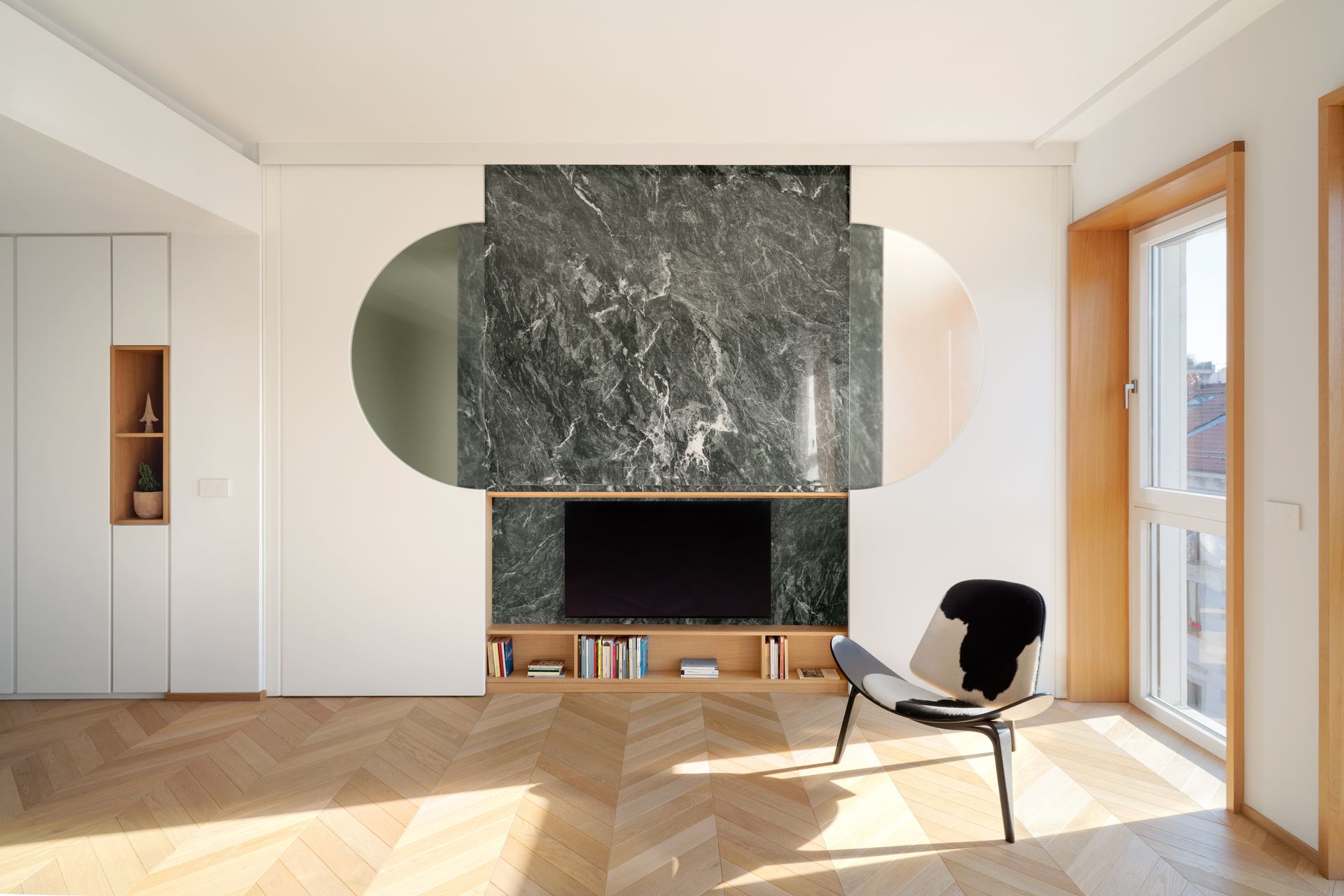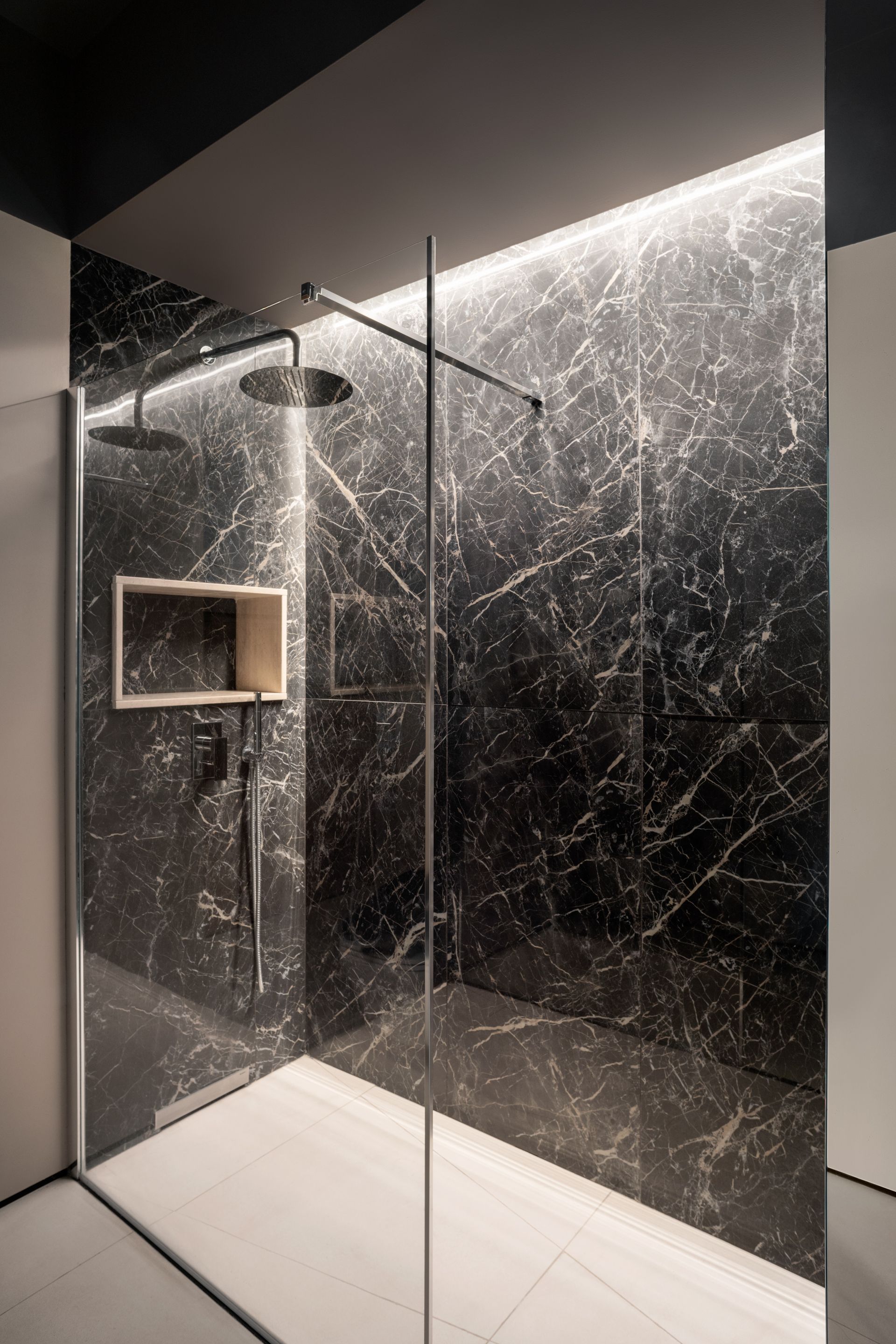Sequences
Federico Robbiano and Luca Scardulla, the archietcts and founders of the Genoa-based firm - llabb, designed the apartment on Via Spontini in Milan, organized along a sequence of spaces punctuated by six large windows.
Located in the Buenos Aires - Loreto neighborhood, the apartment extends over sixty square meters, on the fifth floor of a mid-twentieth century building on the corner of Corso Buenos Aires and Via Spontini.
llabb renovated the space for a young professional who splits his time between the Ligurian capital and Milan and the abundance of natural light is the highlight of this project.
“The rhythmic sequence of the south-facing openings becomes an element of connection between the various areas of this apartment which feels more spacious.”
Federico Robbiano
The new layout is intended as a sequence of areas punctuated by the six large south-facing windows, arranged evenly on the wall facing the entry door.
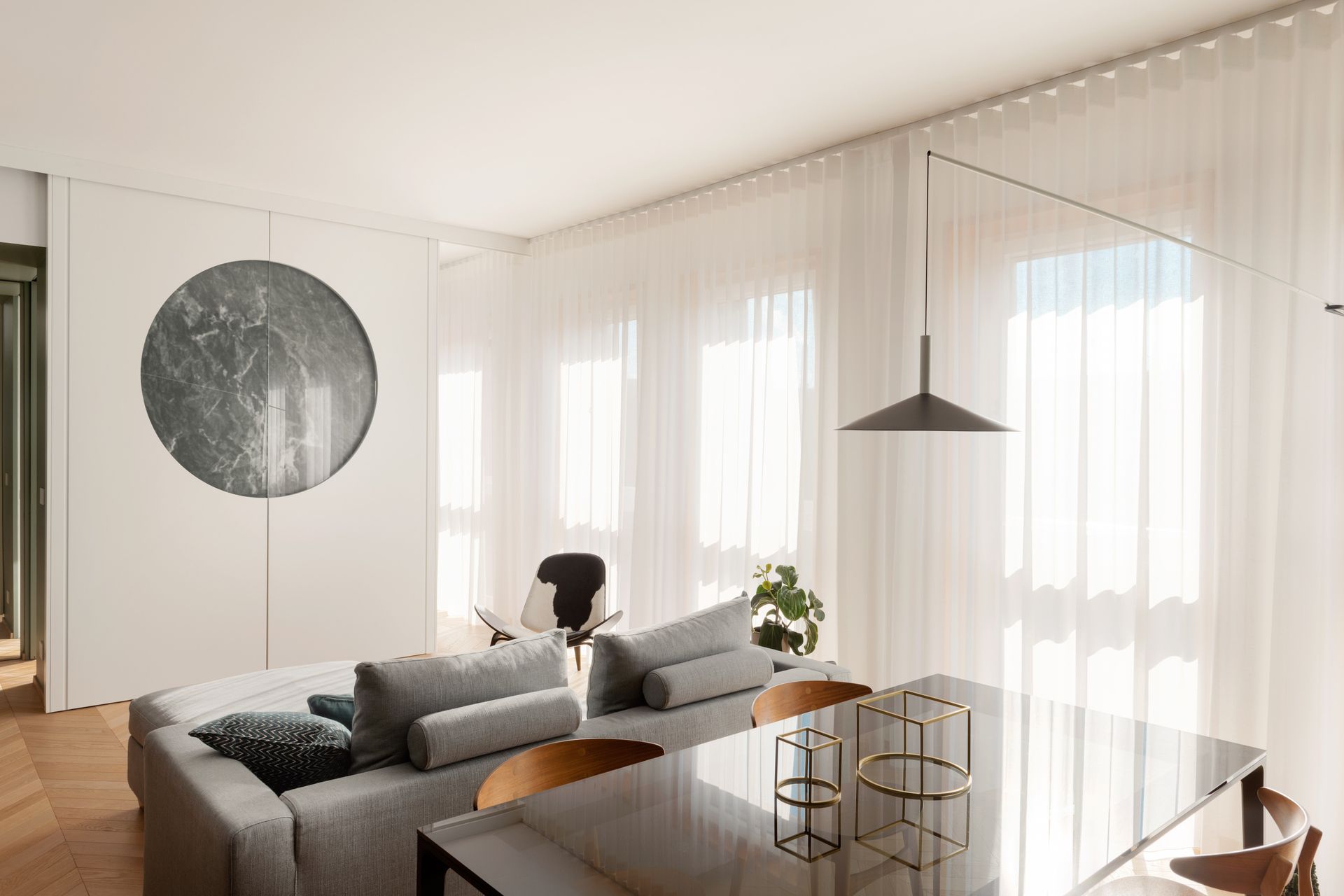
Thanks to the skillful renovation by Federico Robbiano and Luca Scardulla, the apartment has a new layout that streamlines connections within the living area and screens the bedroom.
The first area is the entrance hall, a long and bright rectangular space that opens directly onto the living room, the center of the home and family life.
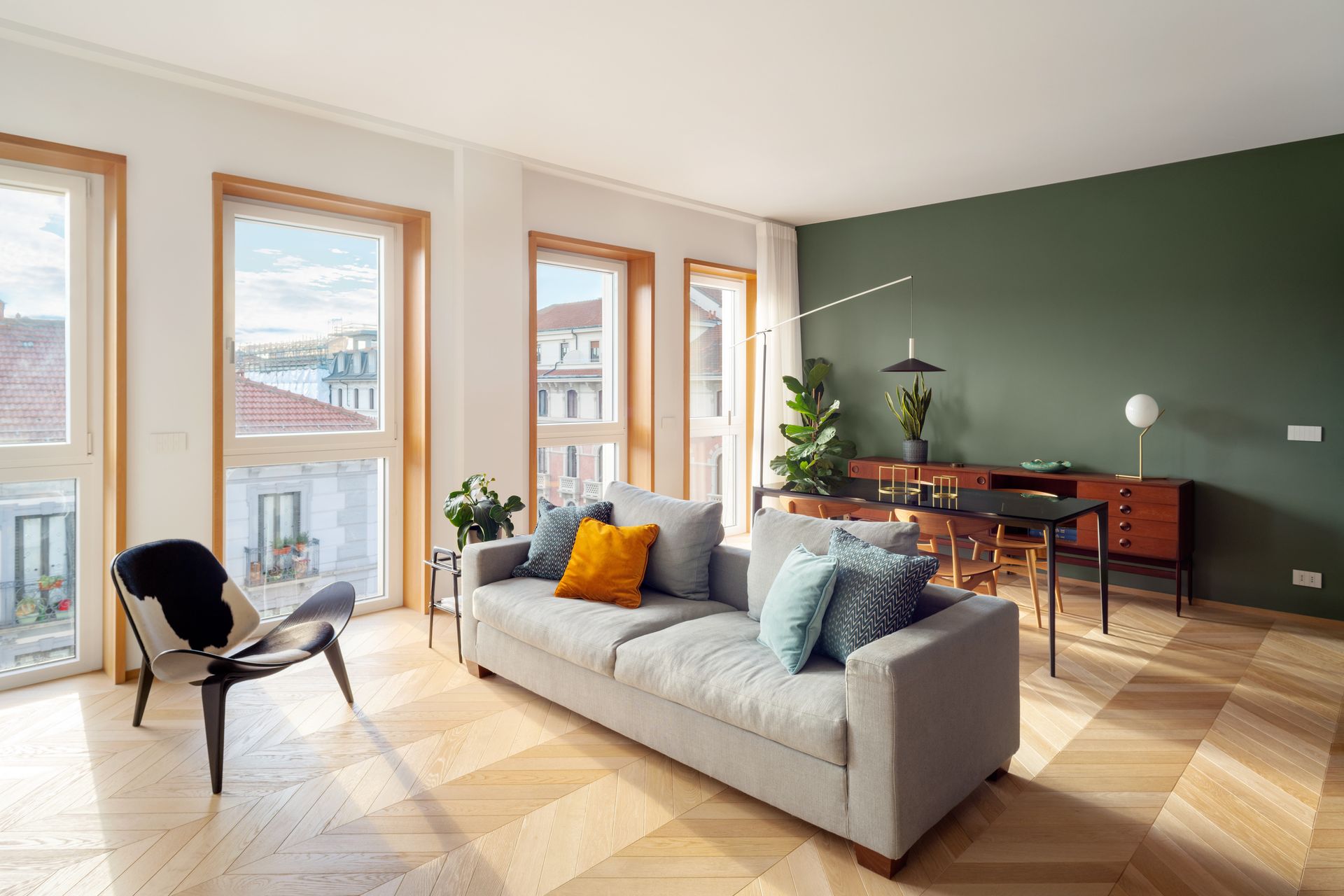
The second area, to the right, contains the kitchen and dining area and is visually open onto the living room. The linear kitchen is parallel to the wall on which the windows are arranged, while the furnishings are perpendicular to them in order to accommodate and accentuate their rhythm.

The sleeping quarters are located to the left of the entrance area, divided by a partition that is orthogonal to the sequence of windows. Clad in glossy green stoneware, the partition includes two large sliding doors, each containing a semicircular opaline glass element. When the doors are open, the two elements come together in a translucent circle that evokes the image of a milky moon. When the doors are closed and the living area is thus separated from the sleeping quarters, the two semicircular elements reveal a compartment, carved into the partition, that houses a bookcase and television set which can be moved frontward into the living room.
“The sharpness of these geometries contrasts with the softness of the light filtering
through them.”
Luca Scardulla
Thanks to sliding doors, the domestic space defines greater or lesser levels of intimacy. Variable scenes can be created as well, allowing or preventing visual interactions along the apartment.
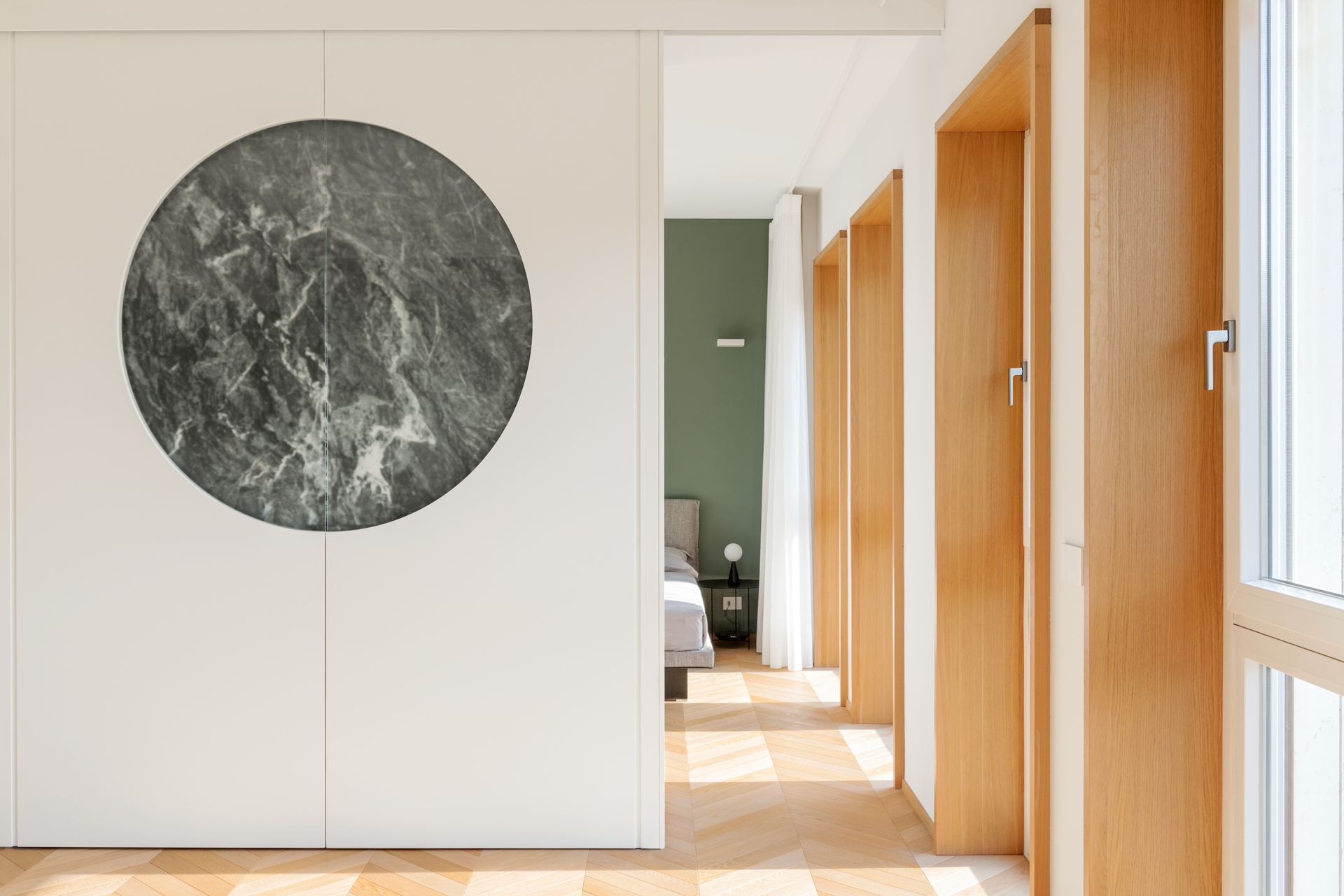
“The two sliding doors not only define the space, but through the relationship between solids and voids and their transparencies they interact with the set-up and become elements of ever-changing interaction between the visitor and the environment. They are dynamic elements of play and discovery.”
Luca Scardulla
Continuity is provided by the oak hardwood flooring, laid in a French herringbone pattern, which runs throughout the apartment and lends warmth to the sequence of ambiences. On it, the sun, through the array of windows and their thick oak casings, draws sharp, ever-changing shadows that enhance the geometric quality of the project. Two long curtains flow to entirely cover the windowed wall, capturing the light and diffusing it into the apartment, without ever completely obscuring the view to the outside.
“The tension between spaces is a theme to which as a studio we have always devoted much attention. These, placed in sequence, must be anticipated without being revealed. They must be divided, yet united.”
Federico Robbiano
In contrast to the milk-like softness of the living and sleeping areas, the bathroom features more dramatic tones and playful reflections. The wall tiles are marble-look stoneware, enlivened by a custom-made oak bathroom cabinet.
The furnishings, few and pared down, characterize the spaces without cluttering them with their presence. All closets and storage spaces are custom-made and are neutral in their colors and materials, so as to allow more expressiveness to some pieces of design, some more contemporary (such as Rodolfo Dordoni’s Filigree table or Ron Gilad’s Panna Cotta bedside table), others more classic (such as Gio Ponti’s Bilia lamp), in addition to some Scandinavian modernist pieces (like the cupboard).
With this Milanese apartment, the young architects at llabb, already valued for their ability to develop bespoke, vibrant, and original design solutions, offer further proof of their skills.
SHARE THIS
Subscribe
Keep up to date with the latest trends!
Contribute
G&G _ Magazine is always looking for the creative talents of stylists, designers, photographers and writers from around the globe.
Find us on
Home Projects

Popular Posts





