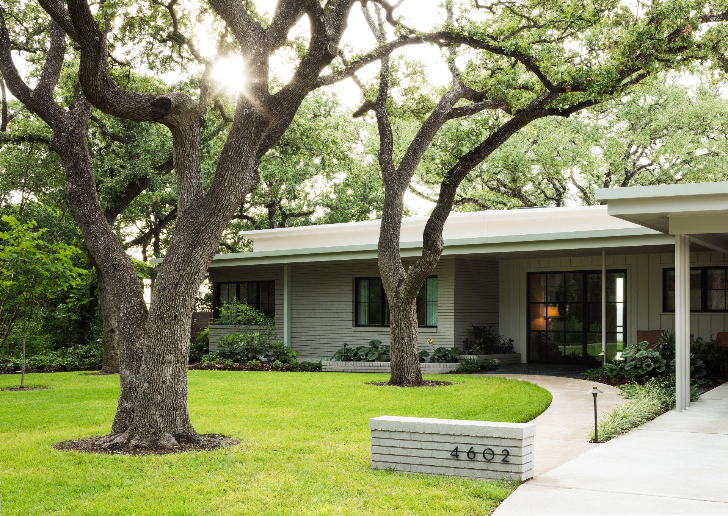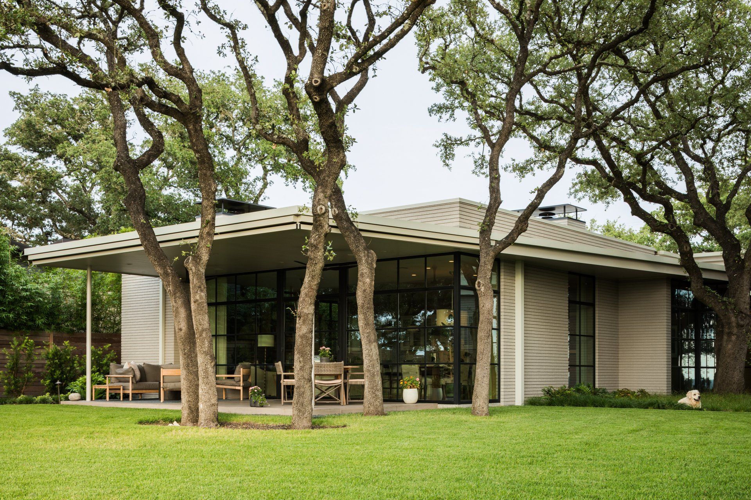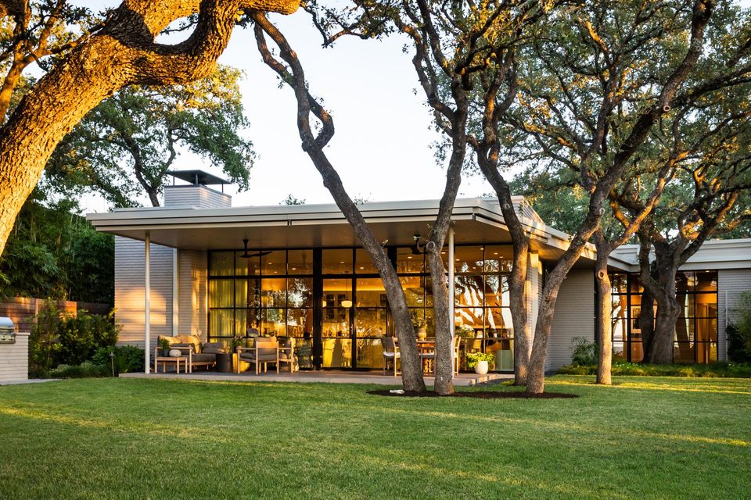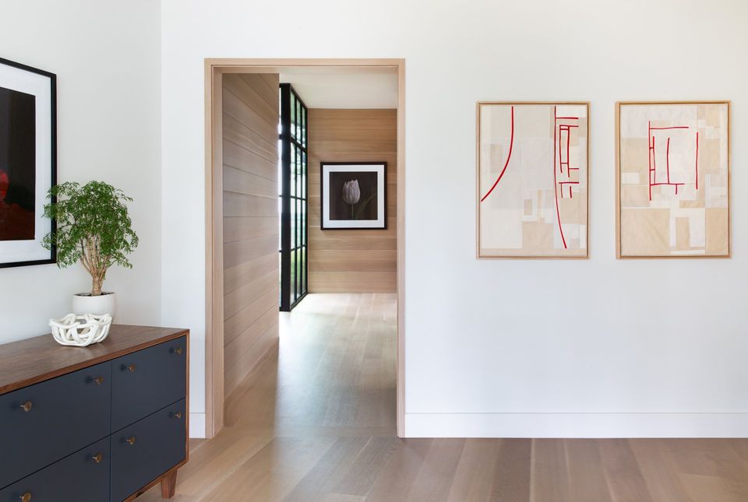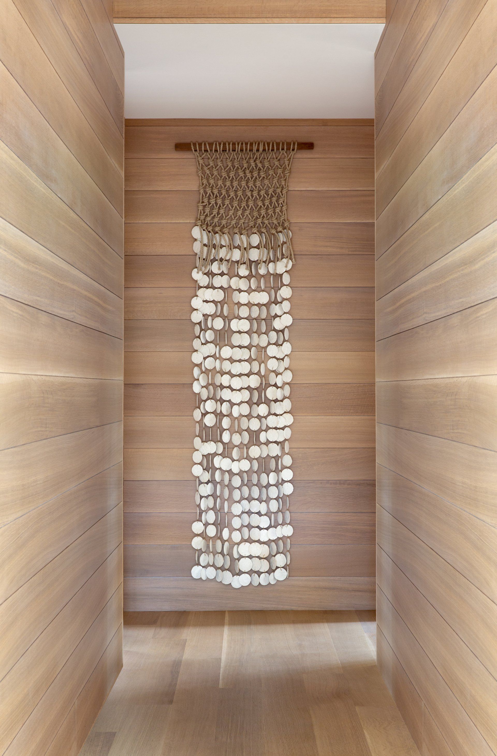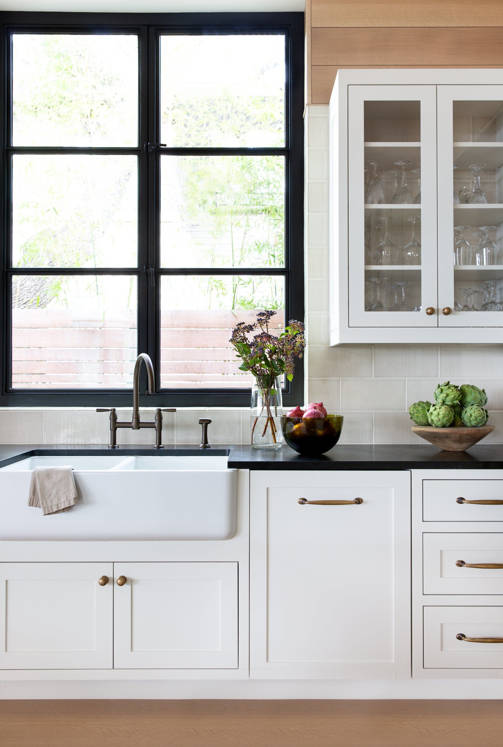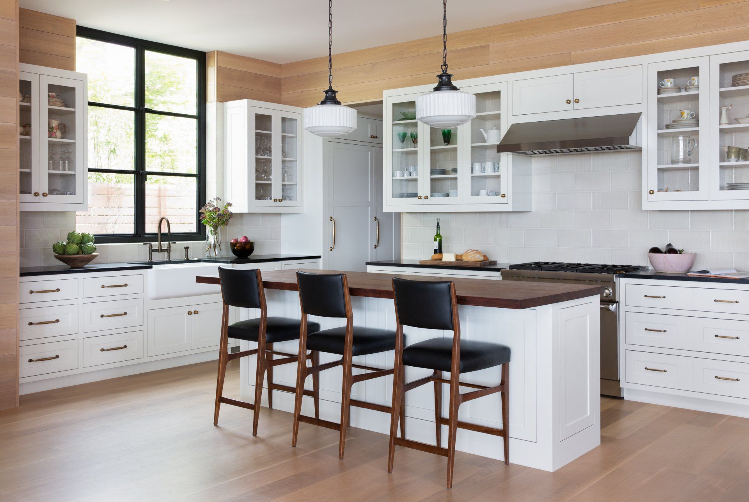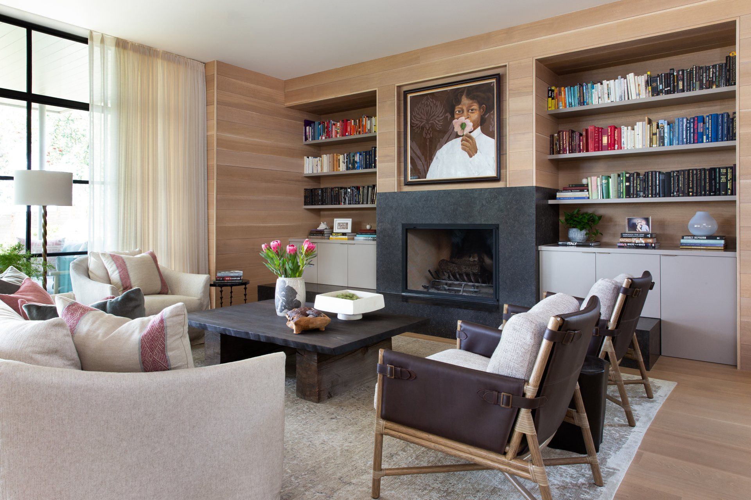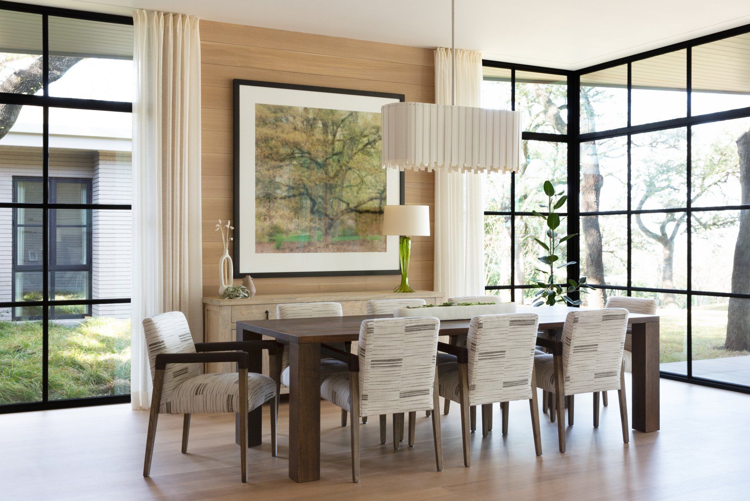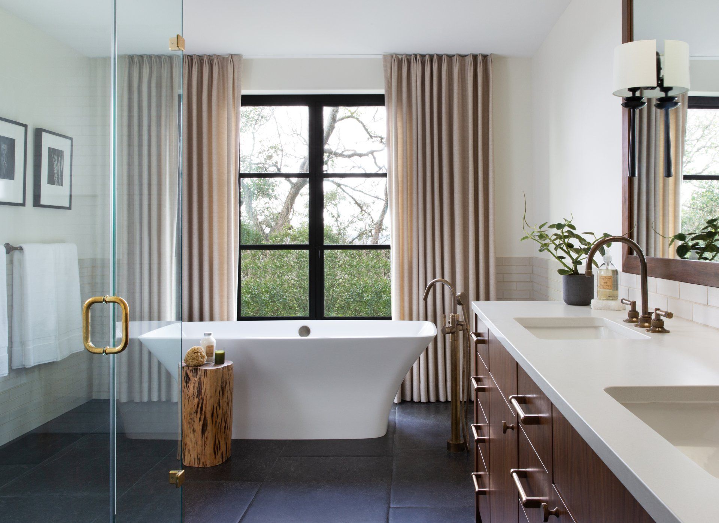Ridge Oak Residence
Originally built in 1950, prominent Austin architect Howard R. Barr, FAIA, designed this mid-century modern gem in the heart of Austin’s Highland Park neighborhood in the late 1940’s. When Clayton Korte repeat clients bought it from Barr’s son in 2016, they hired the firm to design a complete renovation and new addition.
Clayton Korte took care to respect Barr’s original design by maintaining the brick, wood siding, and punched opening proportions at the front façade. The addition maintains 10 foot ceilings, unusual and innovative in 1950, along with the thin roof profile, while incorporating new HVAC and a mechanical roof enclosure.
The addition grew what was originally a 2,176 square foot three bedroom, two bathroom house to 3,696 square feet. The new plan includes a kitchen, living room, family room, generous master bedroom, bathroom and closet addition, and expands the secondary bedrooms to create ensuite guest restrooms. Meticulous trim work includes floor to ceiling white oak shiplap wrapping main interior spaces.
New floor to ceiling steel windows at the rear frame Lake Austin, greater Hill Country, and include an unrivaled view of Austin’s iconic Pennybacker Bridge. The new footprint respects the critical root zones of the large central heritage oak tree with a new concrete cantilevered foundation.
Photography Molly Culver, Jake Holt & Chloe Gilstrap
Architecture, Interior Design & Art Curation Clayton Korte www.claytonkorte.com
Landscape Design David Ramert
SHARE THIS
Contribute
G&G _ Magazine is always looking for the creative talents of stylists, designers, photographers and writers from around the globe.
Find us on
Recent Posts

Subscribe
Keep up to date with the latest trends!
Popular Posts





