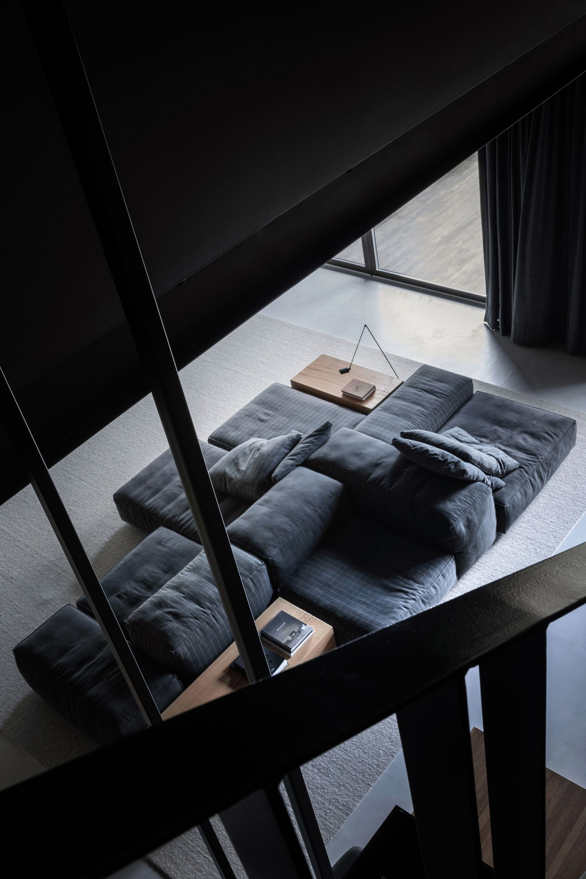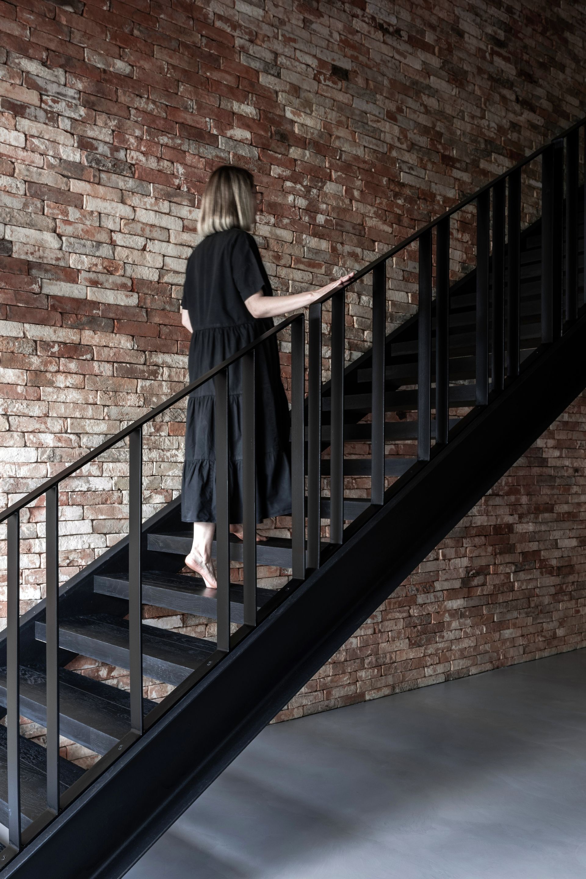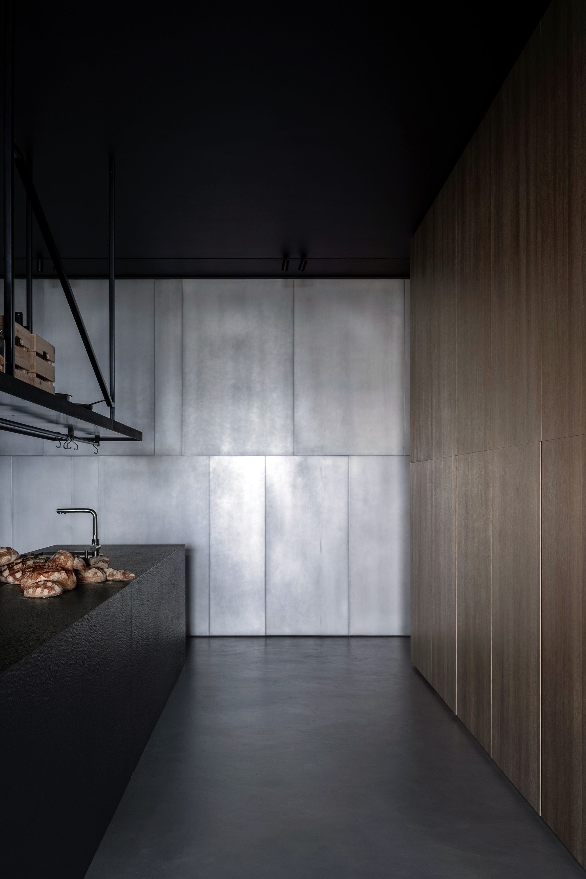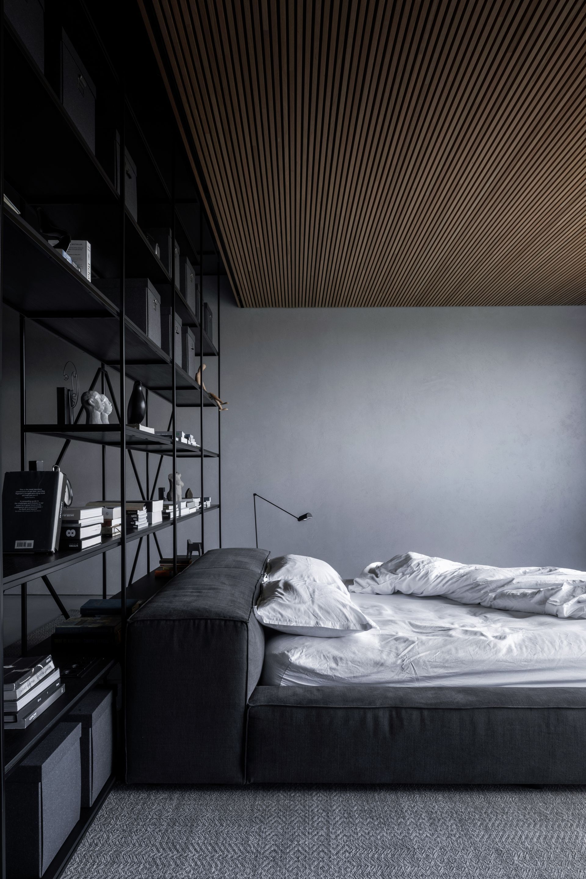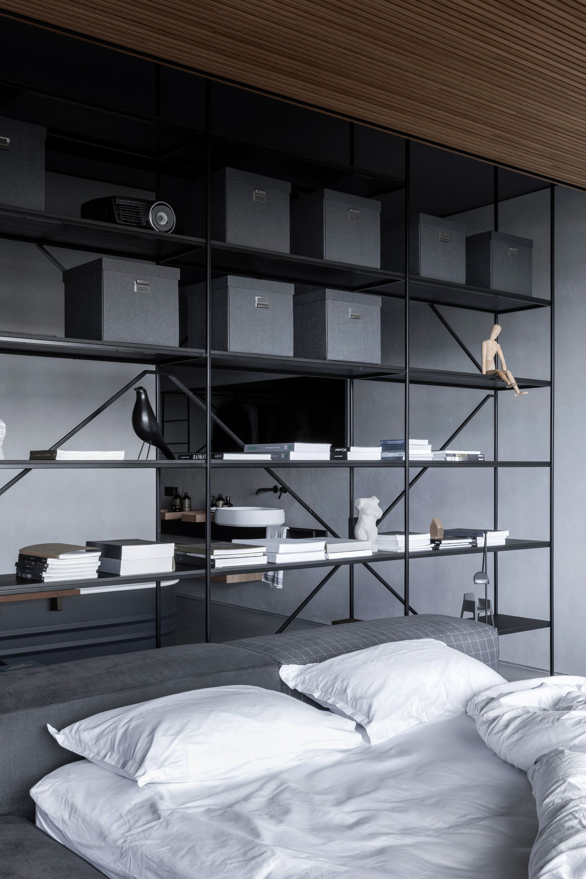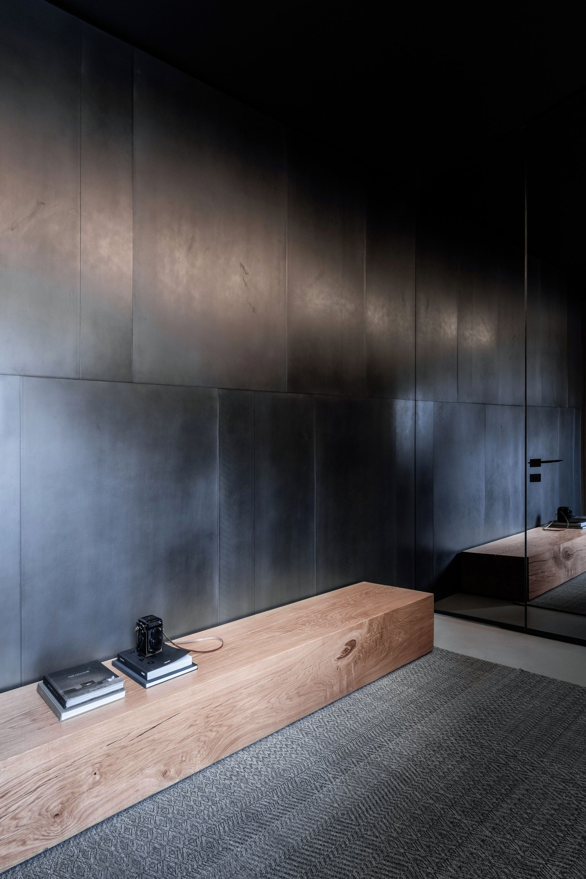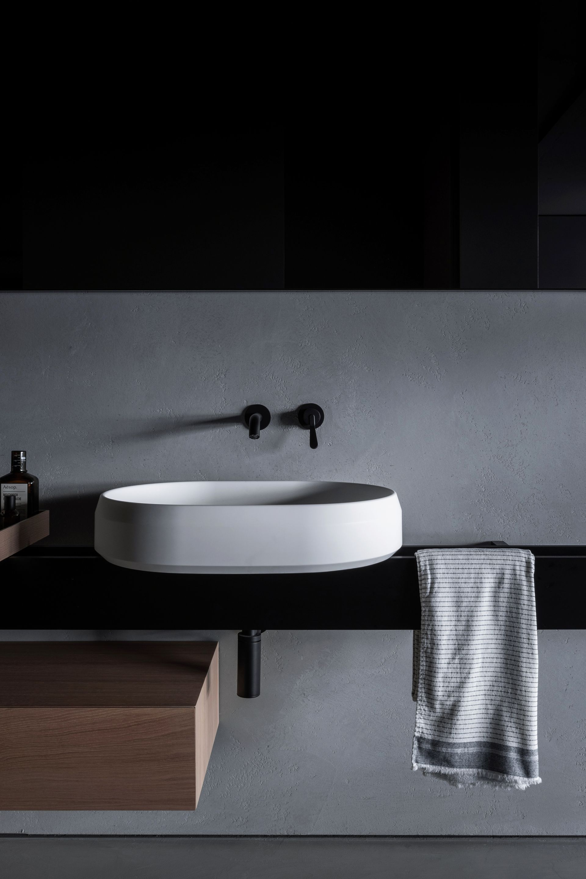RAW home
Led by Dmitry Petrov, the interior design studio l i n e a r c h i t e c t s projected a two-storey apartment in Chisinau characterised by use of brick, concrete, wood and glass.
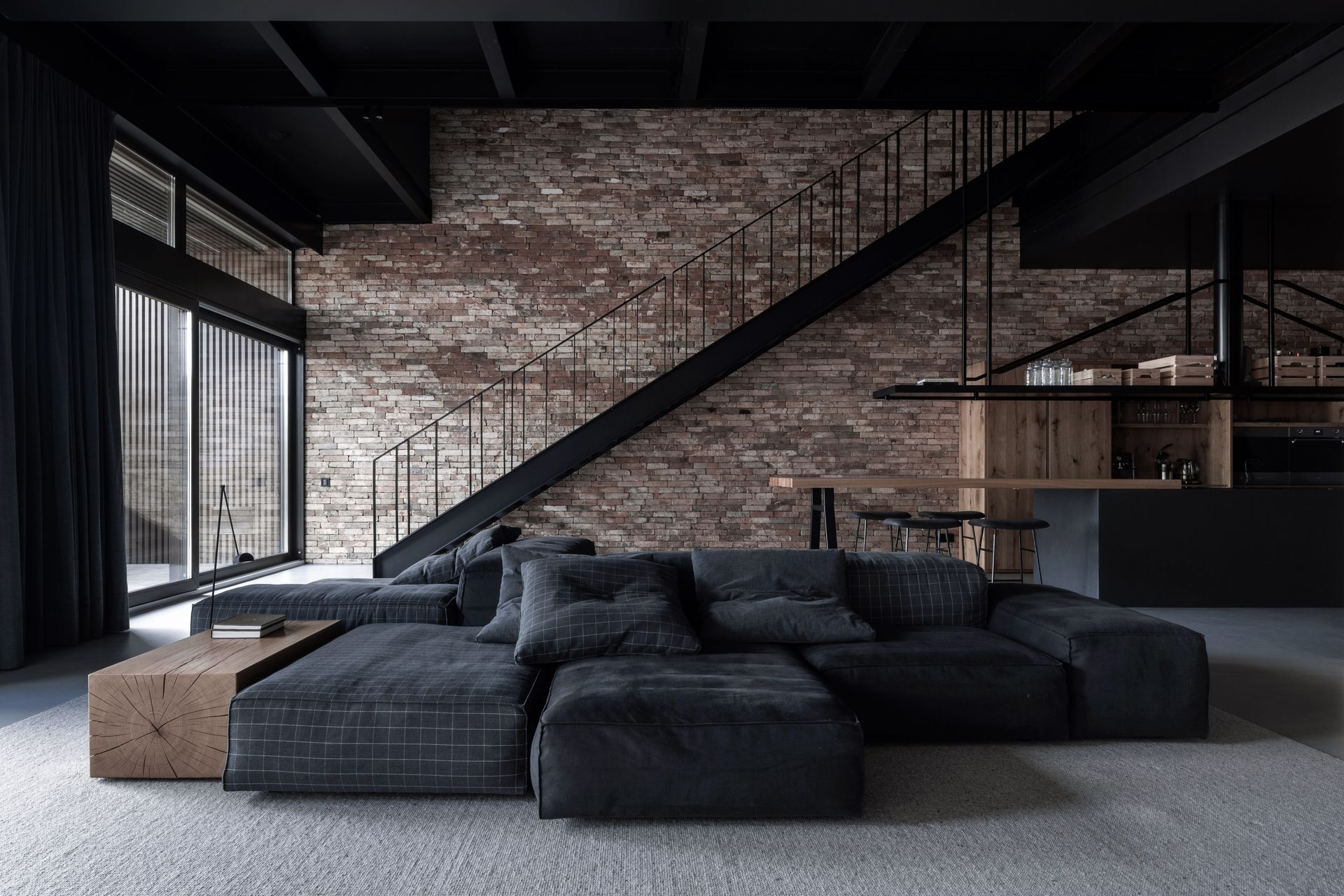
The townhouse is located in a residential area overlooking the lake, a quiet and secluded place.
Initially, the house was with high ceilings but its planning structure did not meet the requirements of the cus- tomer at all. The designers had to radically change the planning structure of the house, demolishing the existing staircase and building a new one in another part of the house. The staircase became the starting point for creating a new space bringing a whole new context and adding a second light above the dining area. Thanks to this, the designers were able to create an open floor plan on the first floor and a more private and secluded area on the second floor.
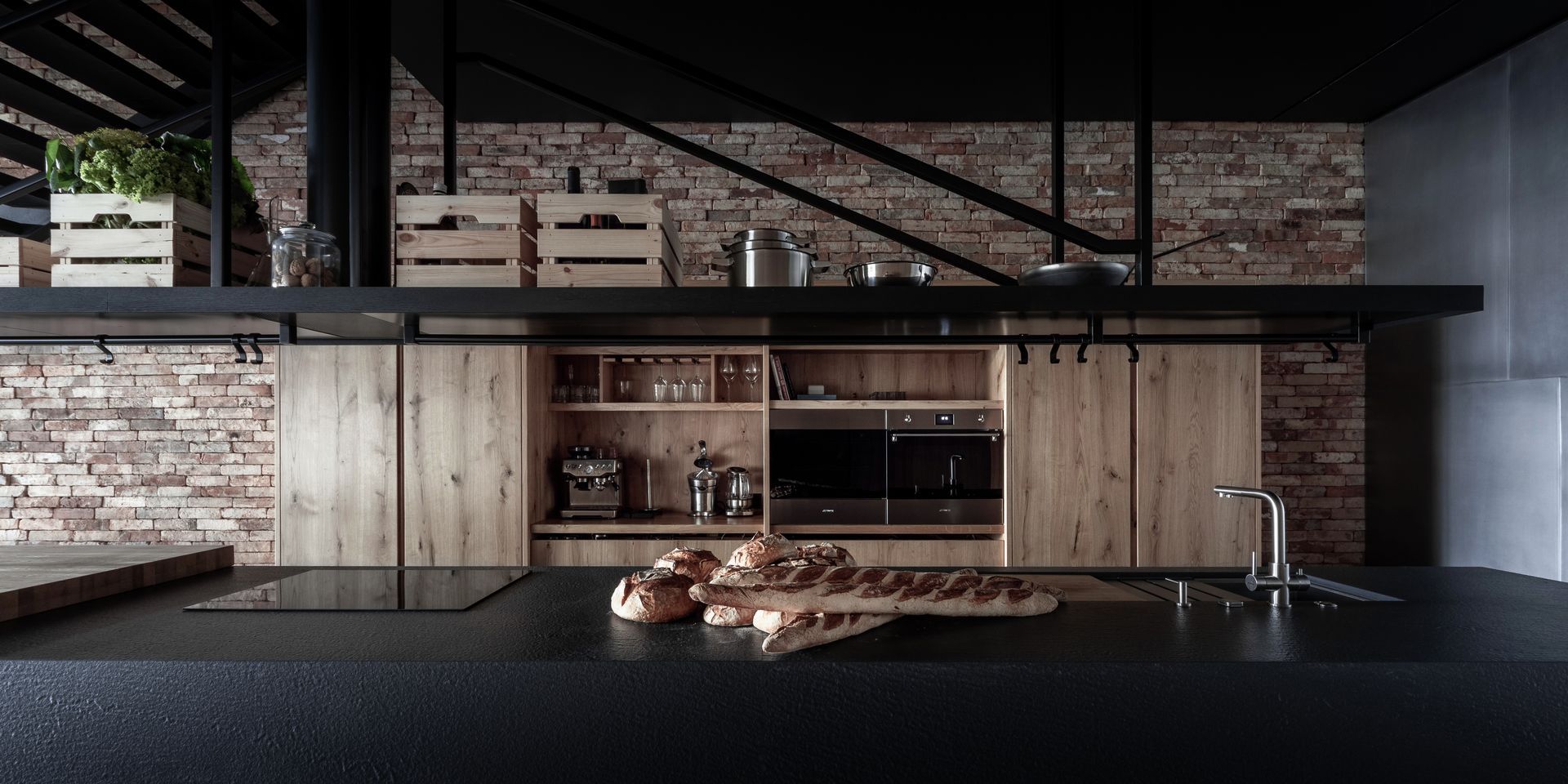
The ground floor space is occupied by a common area with a kitchen, dining room, living room and hall. The space of this floor is freely defined, delimited only by furniture that allows free movement between zones.
The master bedroom and bathroom are combined into a single space, separated by shelving. Halftones and raw, unprocessed materials create the atmosphere and mood of this interior.
Photography
Oleg Bazhura
Interior Design
l i n e a r c h i t e c t s
SHARE THIS
Subscribe
Keep up to date with the latest trends!
Contribute
G&G _ Magazine is always looking for the creative talents of stylists, designers, photographers and writers from around the globe.
Find us on
Home Projects

Popular Posts





