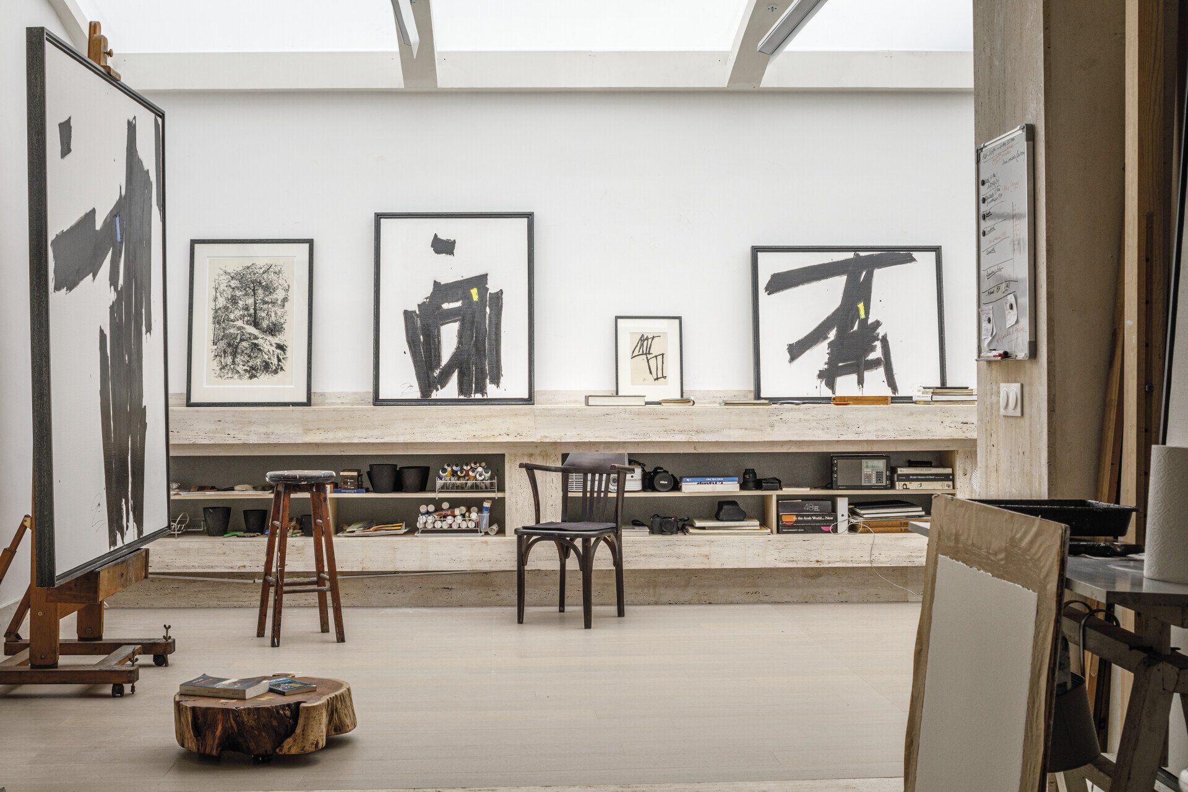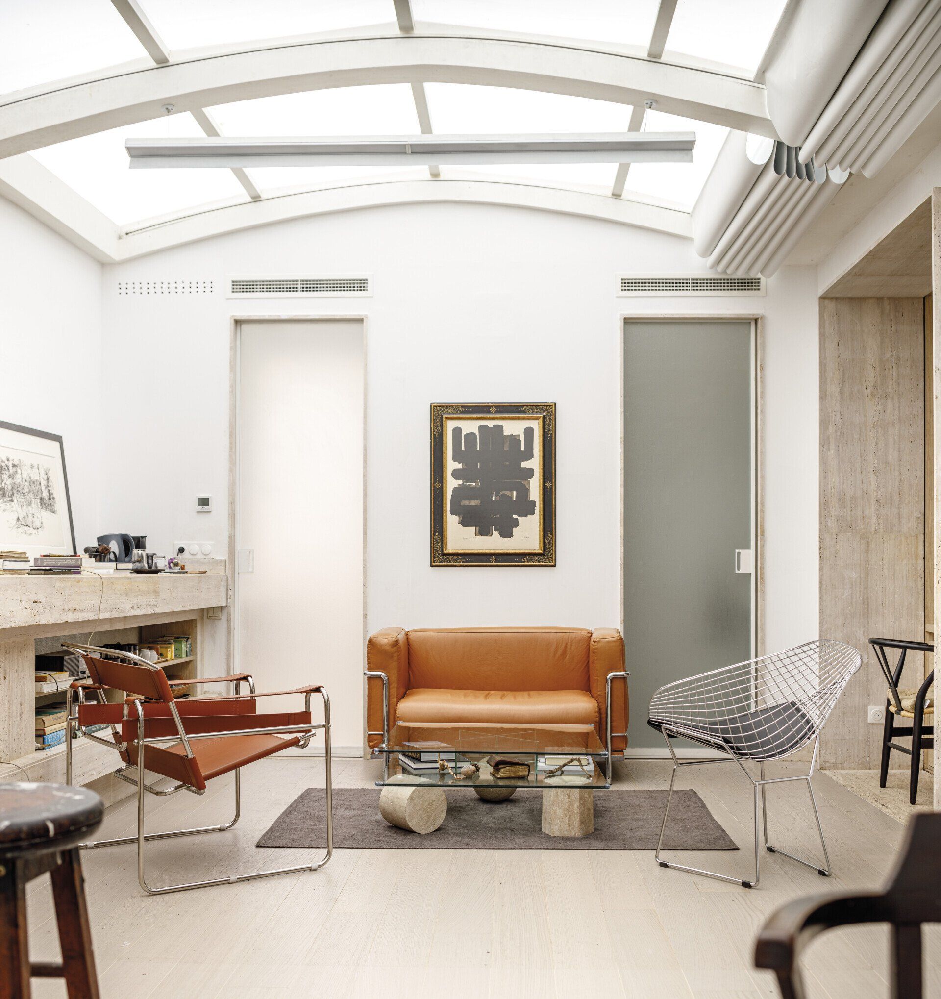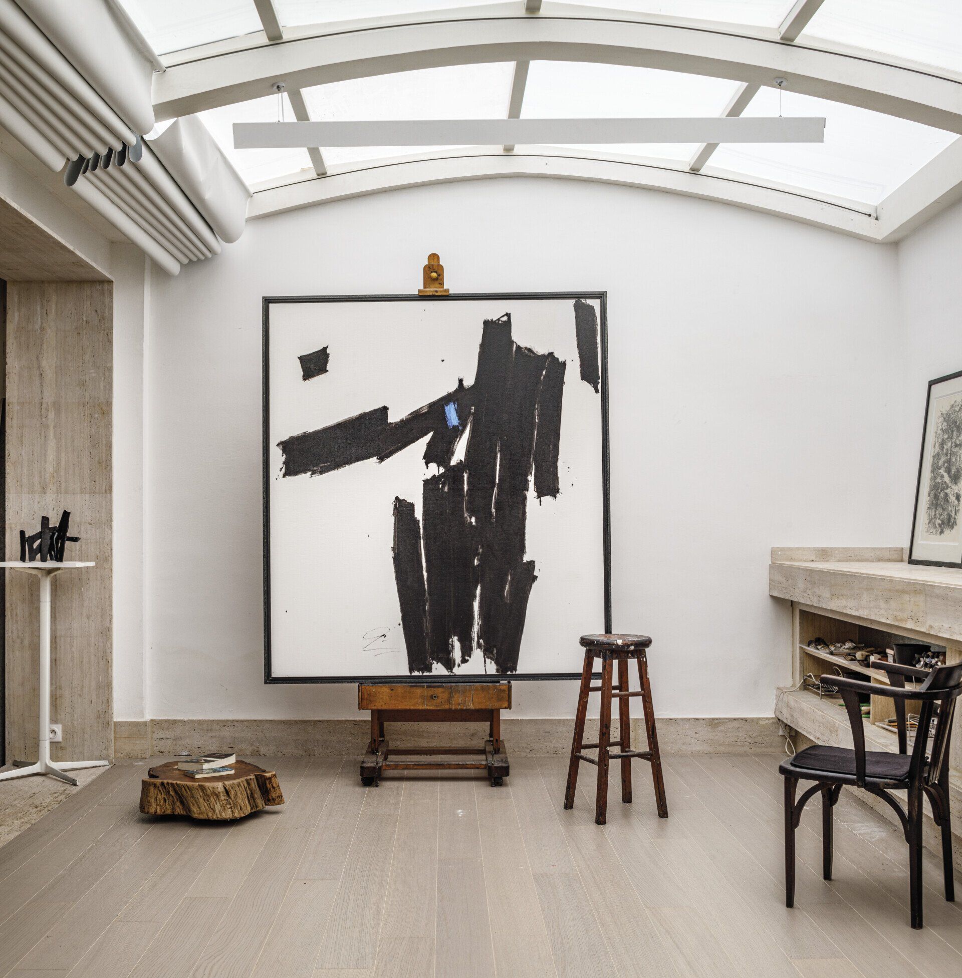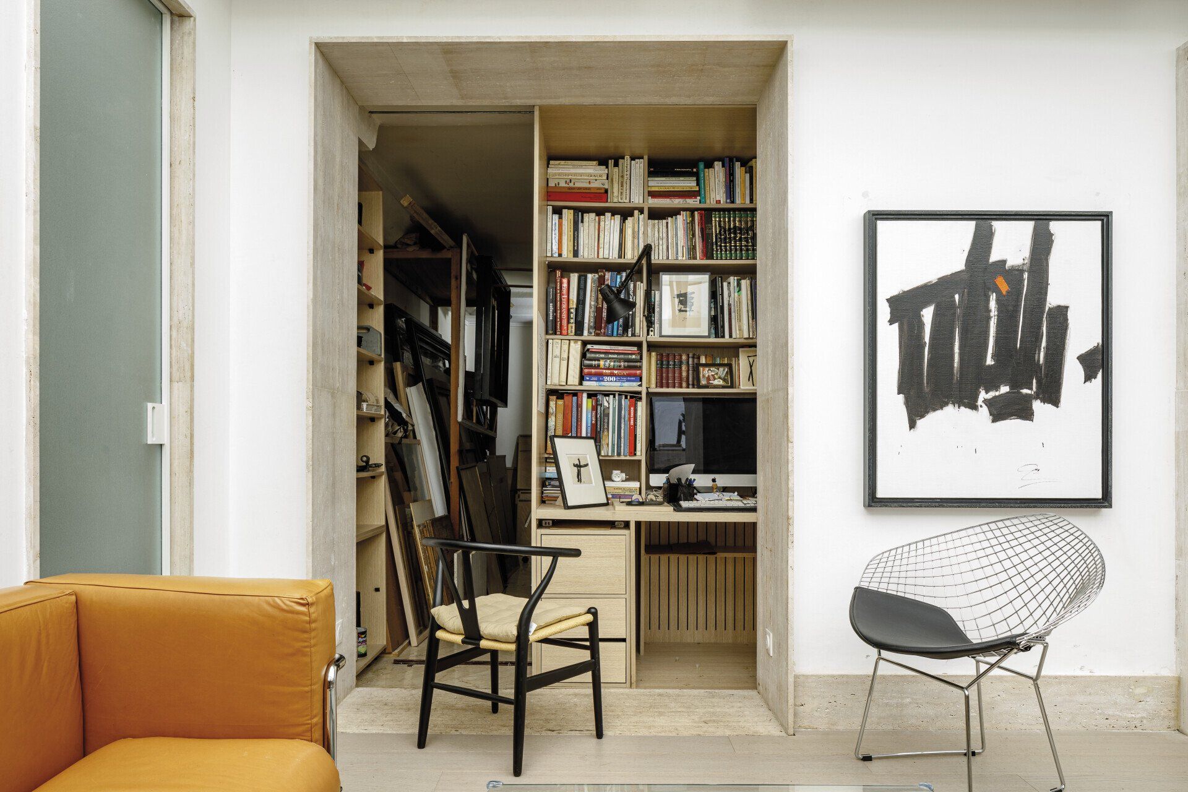Rabi’ Artist Studio
Studio Bo completed the project for a famous Moroccan painter Abdelkébir Rabi’ located in the old colonial center of Casablanca, close to the biggest public park of the city.

This project involves creating an extension of the artist studio. Rabi’ use to work with bichromatic drawing or painting, he trades between figurative and abstractive representation. As all his work revolves around shadows and light, his only request was about natural light, and natural materials with a neutral atmosphere that will don’t disturb him at work.

The space was an old technical terrace that was not used for much, and the idea was to cover a part of it with a curved glazed ceiling that will contain all things that he need to work, the proposition was to have a space bathed in diffused light equipped with all the comfort for a painter.

The realization of the project was not easy because of the site’s accessibility. The space contains a workspace, a large work plan with all paint material, an office space with his library, a living room, a storage room and a bathroom.
All the canopy was made of powder-coated metal in a workshop and was assembled on site. All the heat-tempered glass of the canopy is sandblasted to diffuse the light and make the drop shadows disappear which is very important for a painter artist studio.
While all the parquet floor was made in oak, and the work plan was made in local travertine. The large plinth (25cm) also was made in travertine.
The desk and the library are placed on wheels on rails and it slides as a back door making of the entrance of the storage room.

Photography
Alessio Mei
Interior Design
Studio BO
SHARE THIS
Subscribe
Keep up to date with the latest trends!
Contribute
G&G _ Magazine is always looking for the creative talents of stylists, designers, photographers and writers from around the globe.
Find us on
Home Projects

Popular Posts













