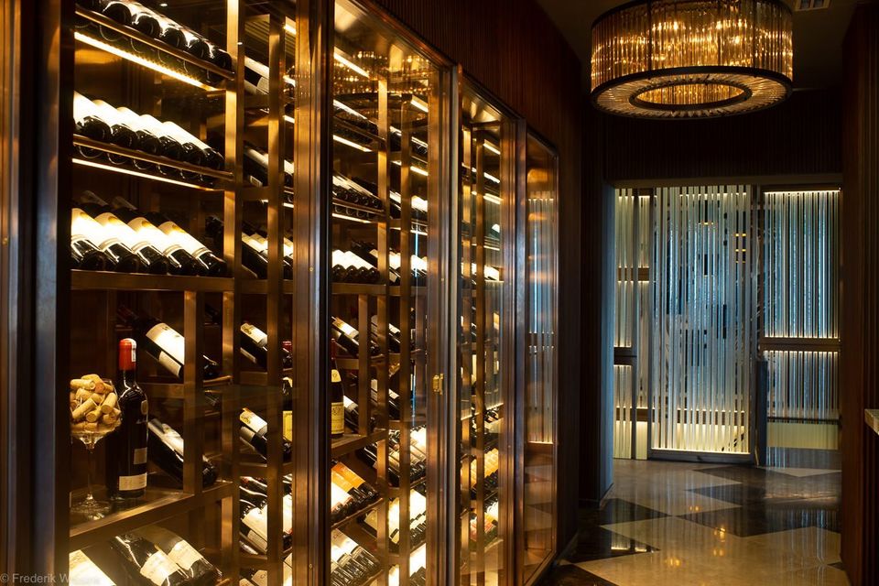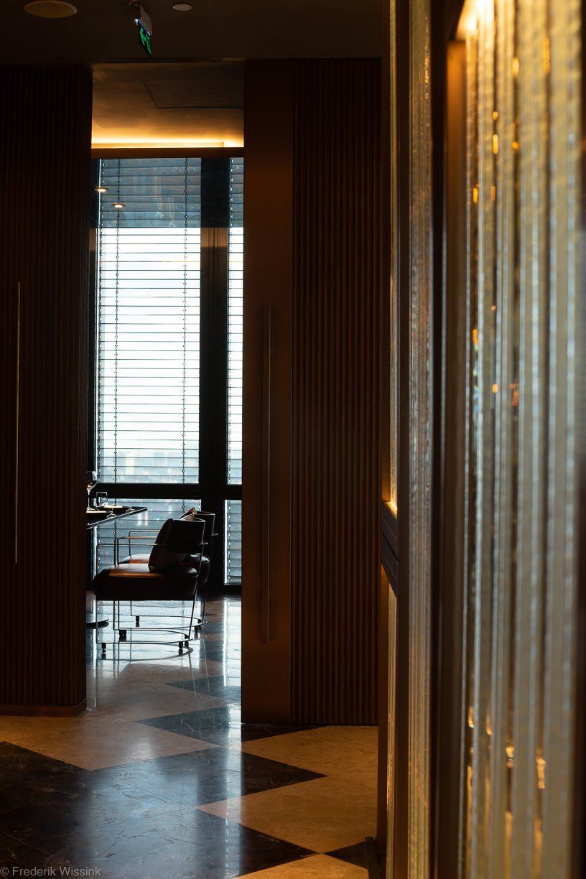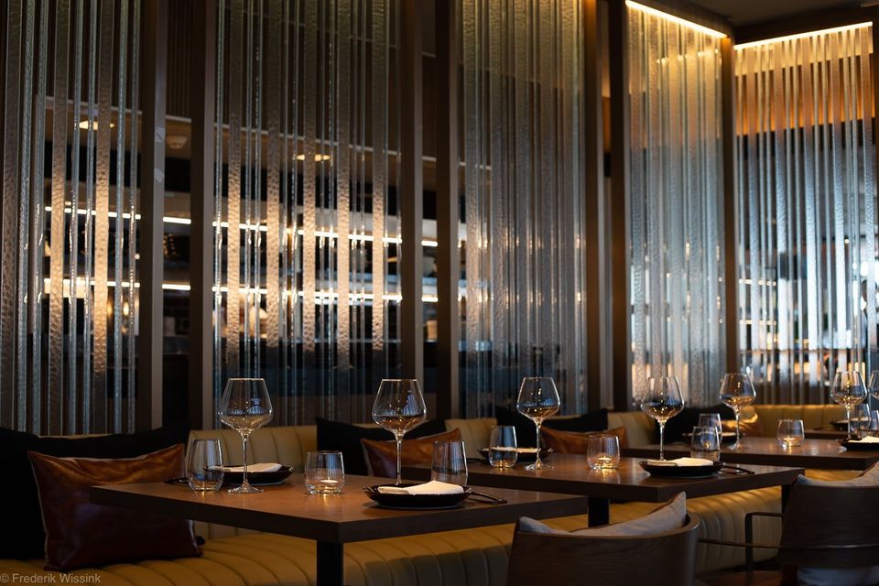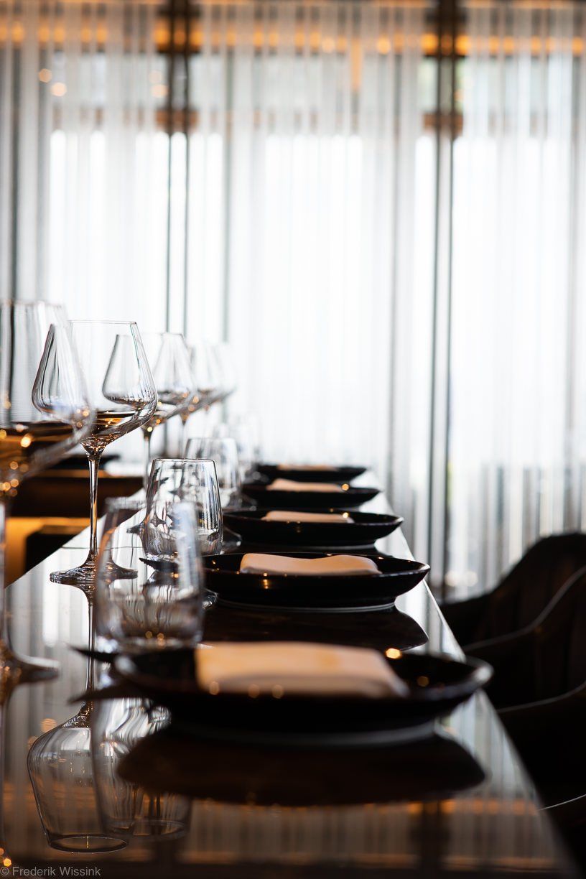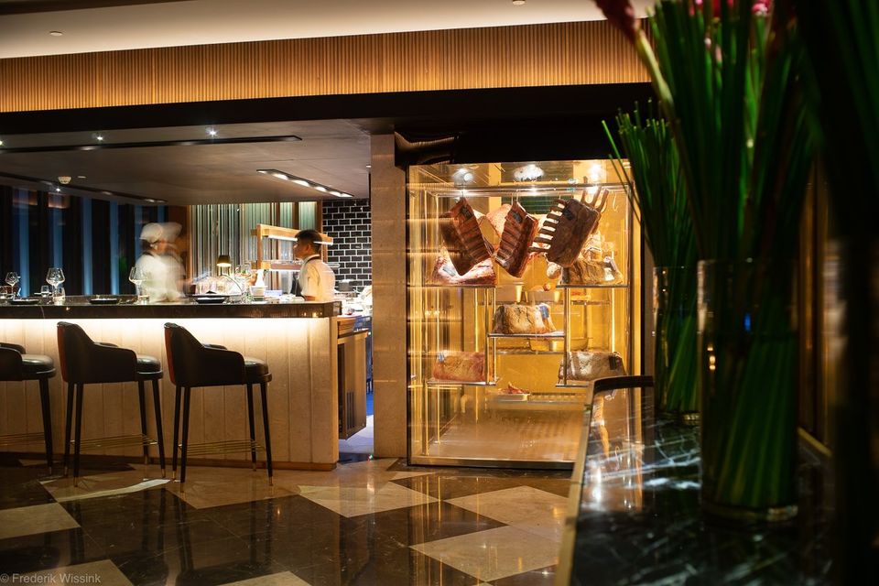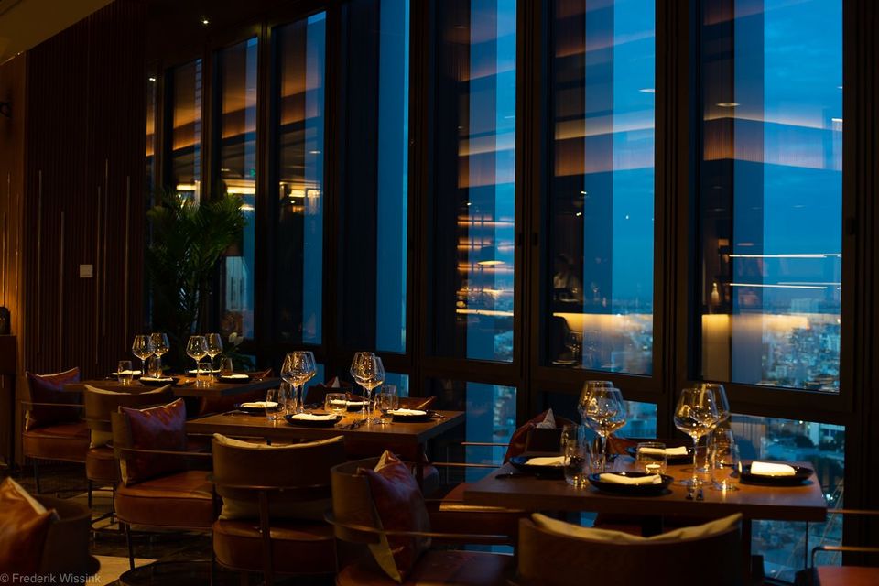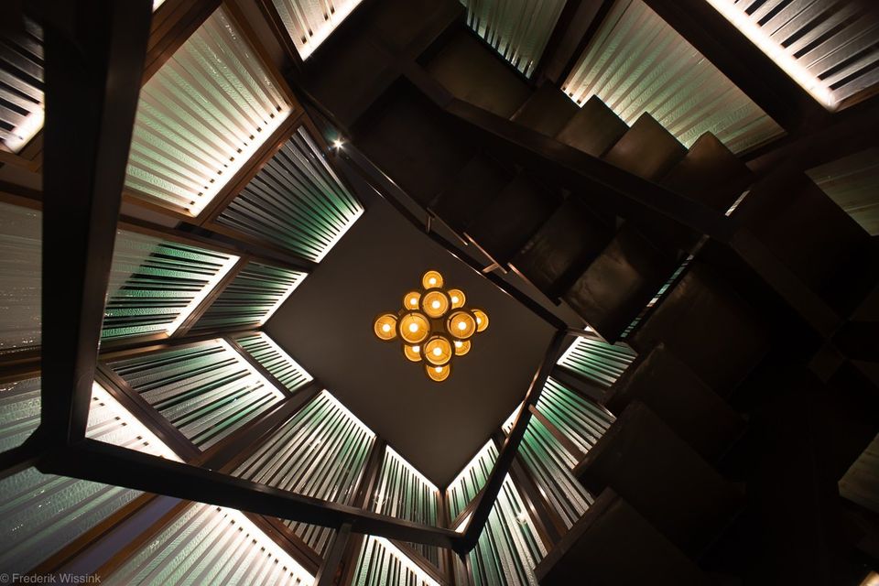Prime XXI
LW, the design studio established a worldwide with offices in Dubai, Hong Kong and São Paulo, presents the interiors of Prime XXI in Saigon, Vietnam.
The bold, masculine interior, constructed to complement the tower’s architecture, makes use of a muted colour palette. Materials such as leather, timber and stone have been integrated into the space to evoke a opulent atmosphere, transporting visitors back to the glamorous side of the 1960s. Arguably the most striking details are the signature up-lit glass shard screens that add much drama to the venue. These can be moved around to divide or open up the space, and also grace the staircase down to the Z Lounge.
Custom made furniture is used throughout the restaurant, with a particularly flattering seating selection. Booths and copper frame dining chairs, all leather-clad, surround dark timber tables.
An emphasis on visible food preparation prevails in the restaurant’s layout. The main kitchen is enclosed by a marble top bar counter, inviting guests to observe how the meat is cooked in the log burning grill. There is also a meat ageing room with Himalayan Rock Salt walls.
Private and more open dining spaces have been created to suit diners’ requirements. Four enclosed private dining rooms offer an intimate atmosphere with spectacular river views.
In keeping with the restaurant’s design style, the washrooms are equally dramatic. Open filament lamps cast warm light at the vanity and the female washrooms include a comfortable lounge area.
SHARE THIS
Contribute
G&G _ Magazine is always looking for the creative talents of stylists, designers, photographers and writers from around the globe.
Find us on
Recent Posts

Subscribe
Keep up to date with the latest trends!
Popular Posts





