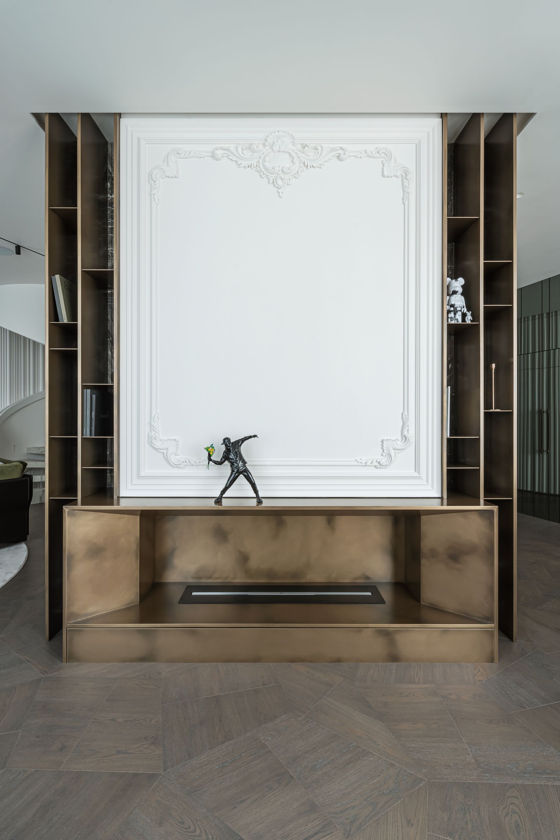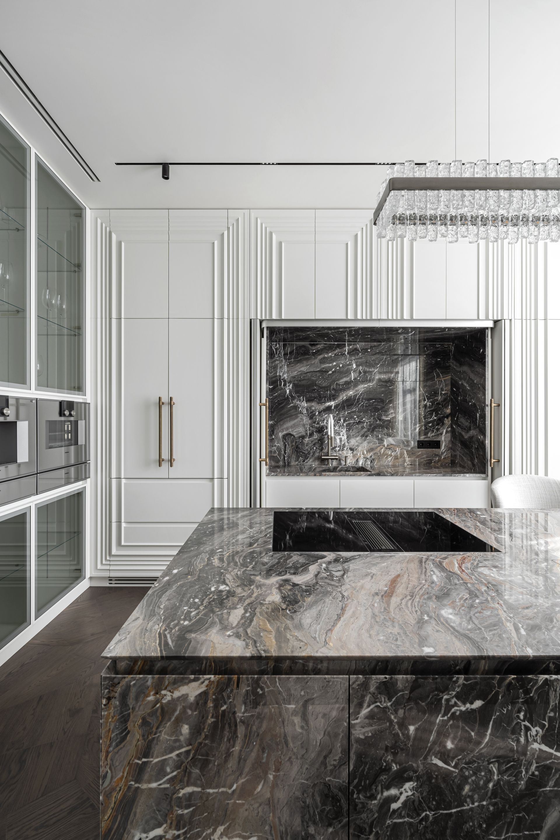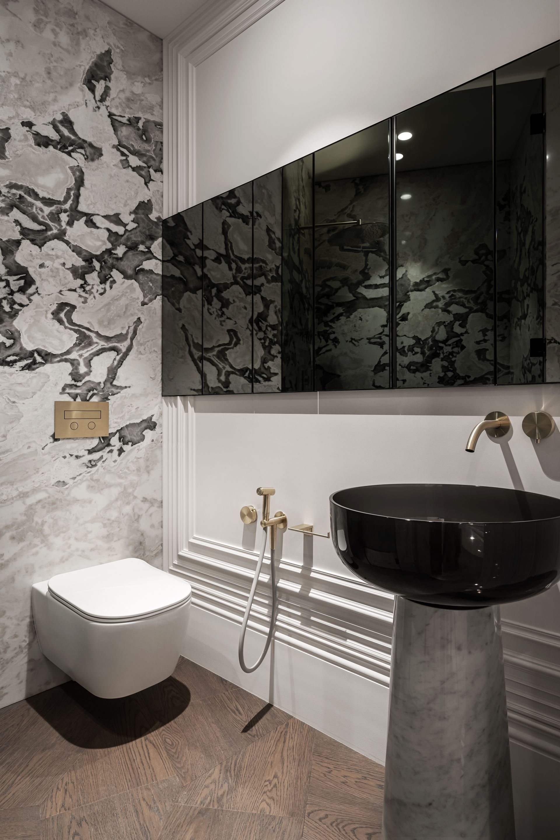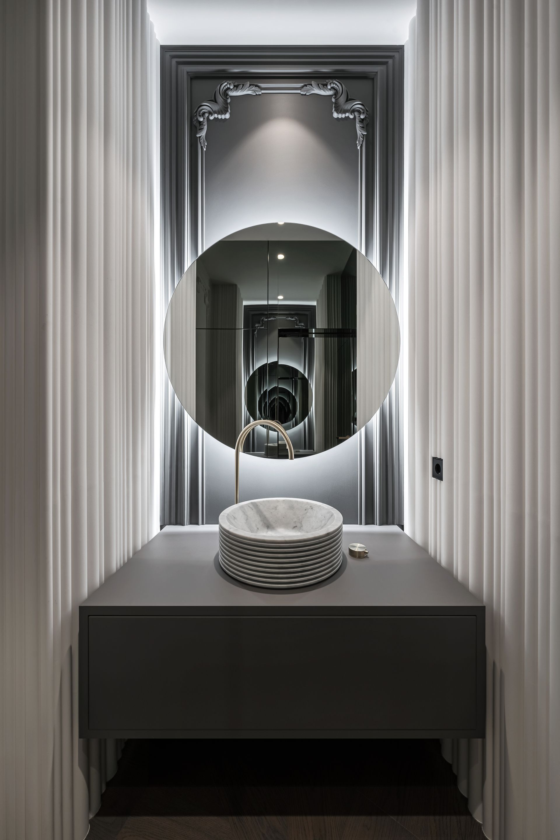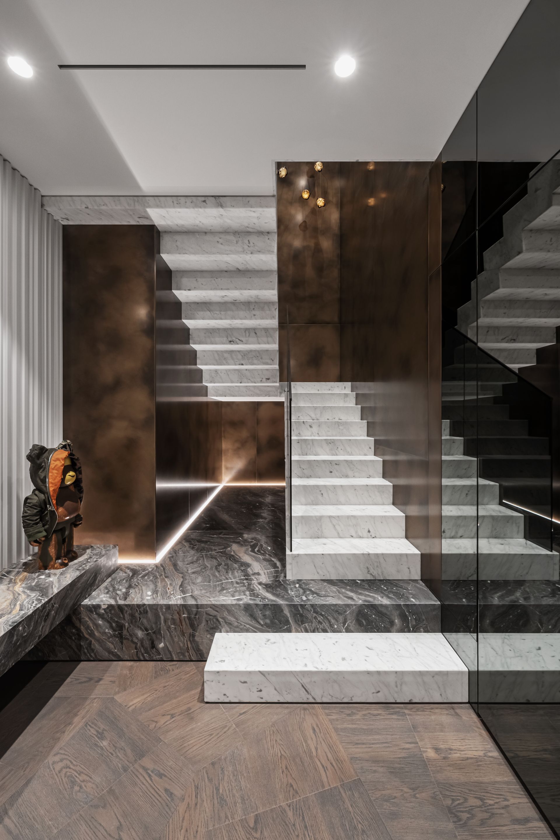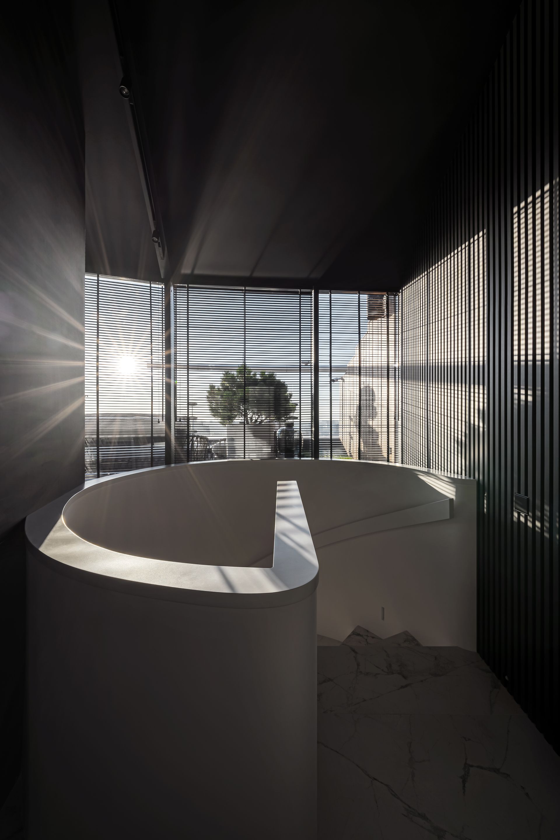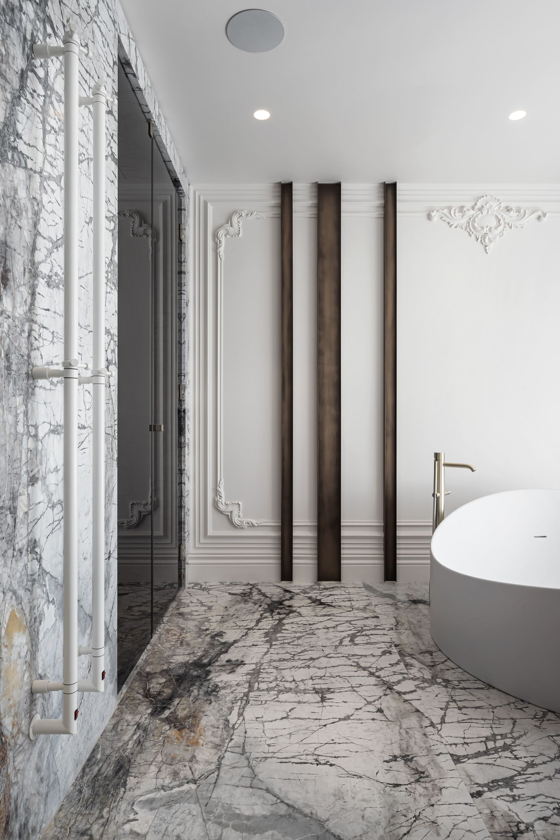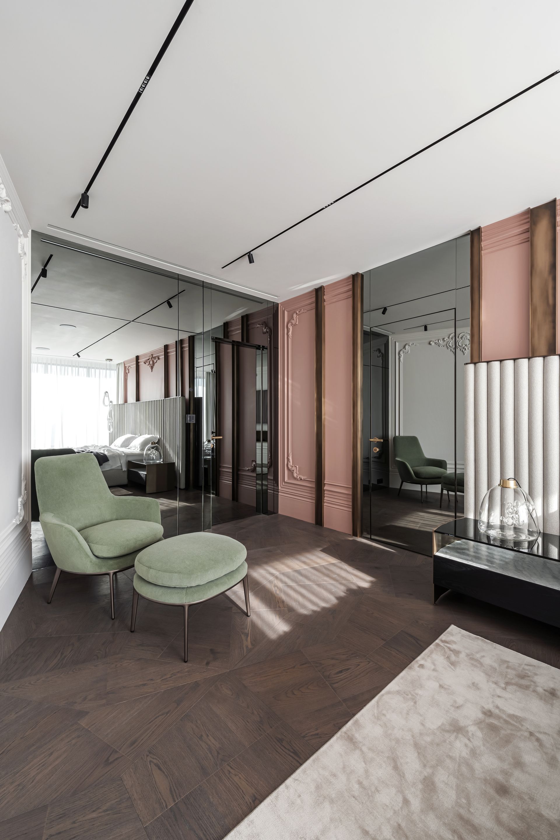Playing with forms, space and textures
The design studio IQOSA projected the interiors of a penthouse in Kyiv creating a unique design that highlights the peculiar architecture of the space and makes it stand out.
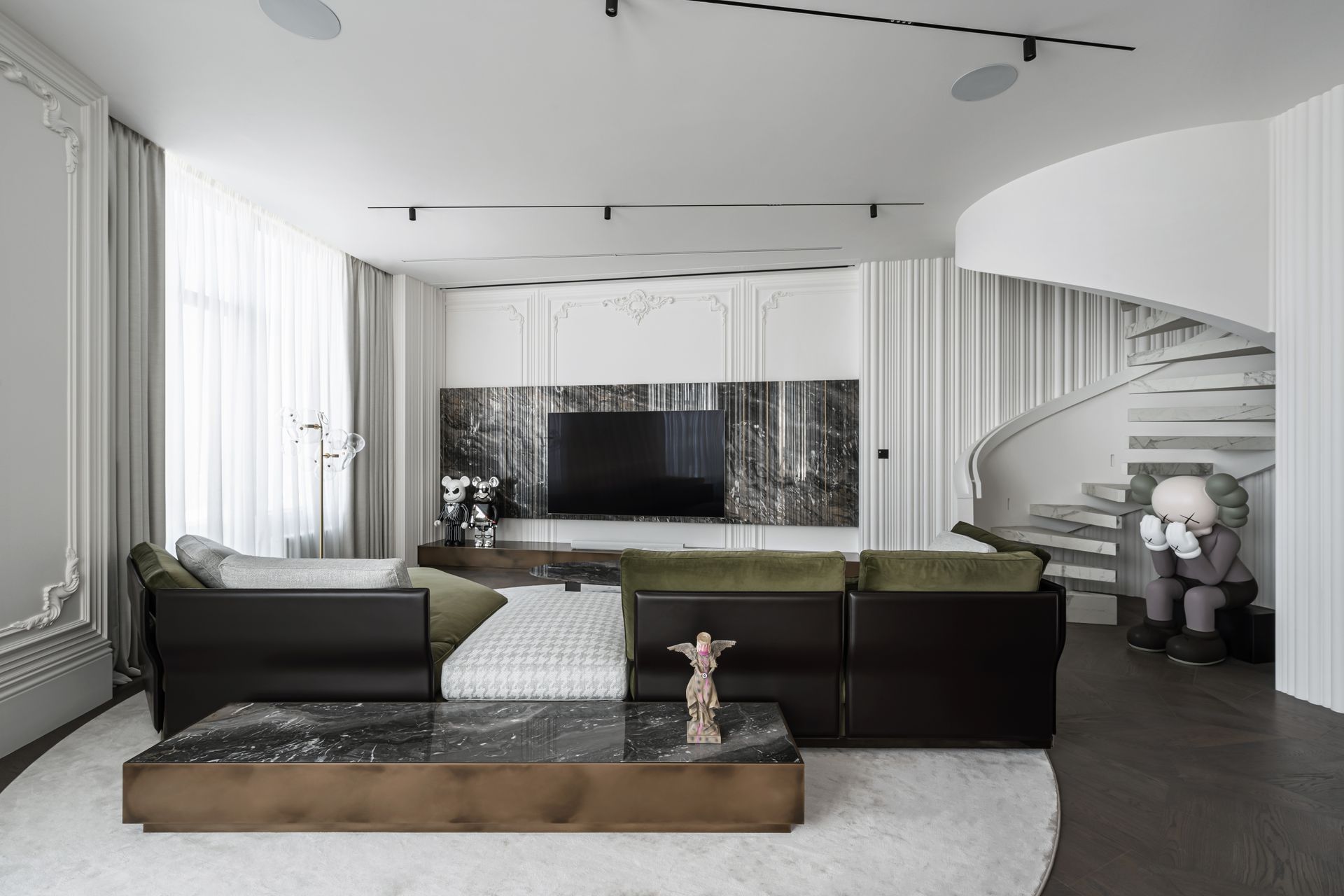
With each level functioning as a private, social and working zone, the designers projected the apartment to support the client’s active lifestyle fully. The designers combined the atmosphere of a private house with the look of a modern apartment and found a balanced solution of unique, classical, and contemporary.
The apartment’s unusual geometry influenced the arrangement of the rooms, and the designers did the best to design each floor just as the clients wanted. Modern furniture were placed against walls with classical mouldings and mixed marble with trendy brass, which harmoniously united different styles. The designers opted for textured and 3D panels to draw attention to the planning and add volume.
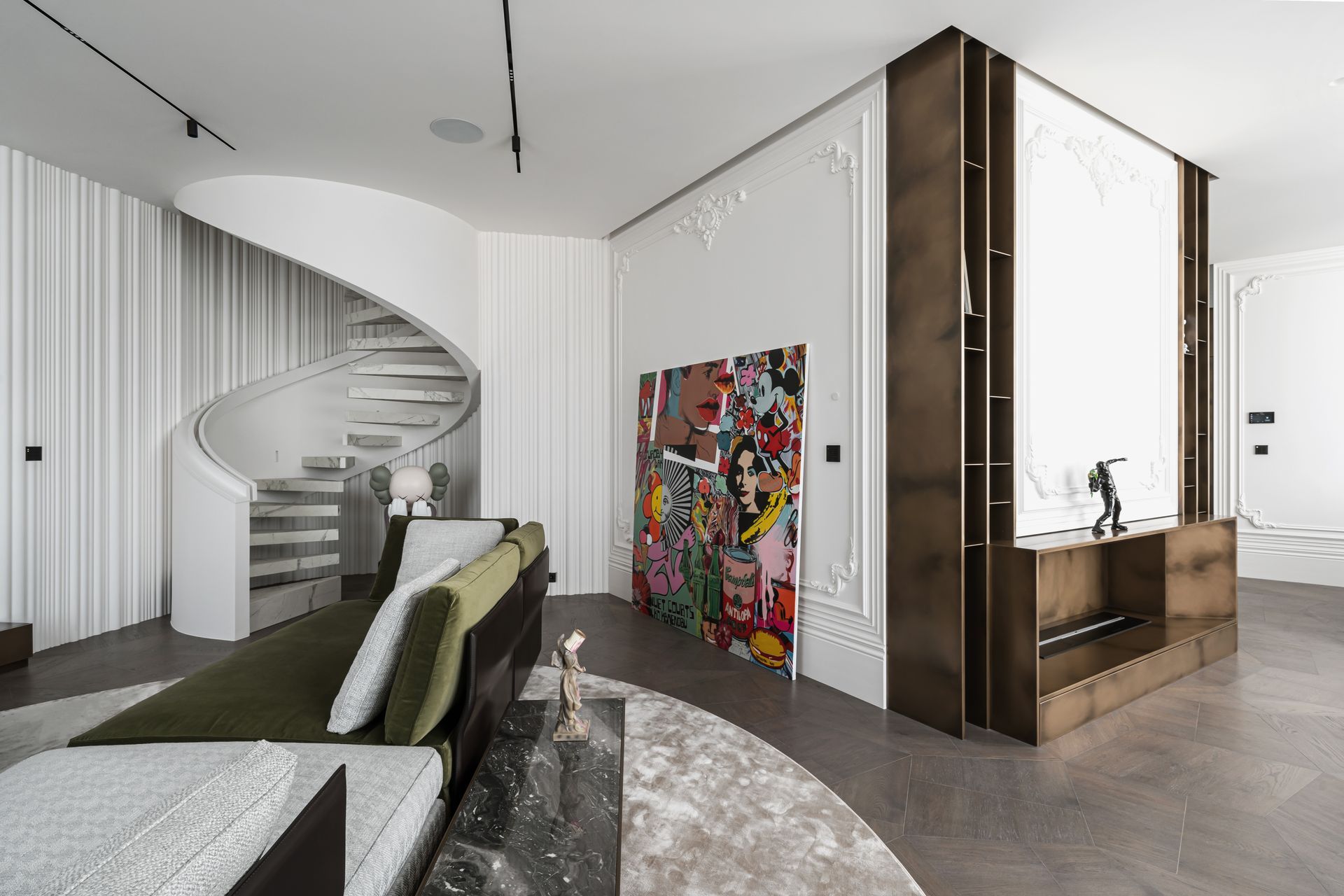
The designers zoned each floor with walls only in private areas and left social zones mostly open space to ensure the welcoming feel. Built-in storages, hidden AC and heating utilities, and a bespoke built-in closet and shoe niche in the entrance hall are just a few examples of this functional design.
The main volume of this apartment features a spiral staircase, mirrored surfaces, and hidden portals. The combination of various types of marble, brass, milled, and plaster panels creates captivating textures. A serene backdrop with classic mouldings sets the canvas on which IQOSA designed a living space you won't want to leave.
Natural materials, smart control for utilities like electricity and water, evergreen plants on the terrace, and custom furniture were chosen to minimize the negative effect on the environment without sacrificing the apartment’s look.
The staircases are prime examples of how an architectural element can be functional and aesthetical. The choice of two different designs and various materials makes the style transition between the floors smooth and keep the decoration minimal.
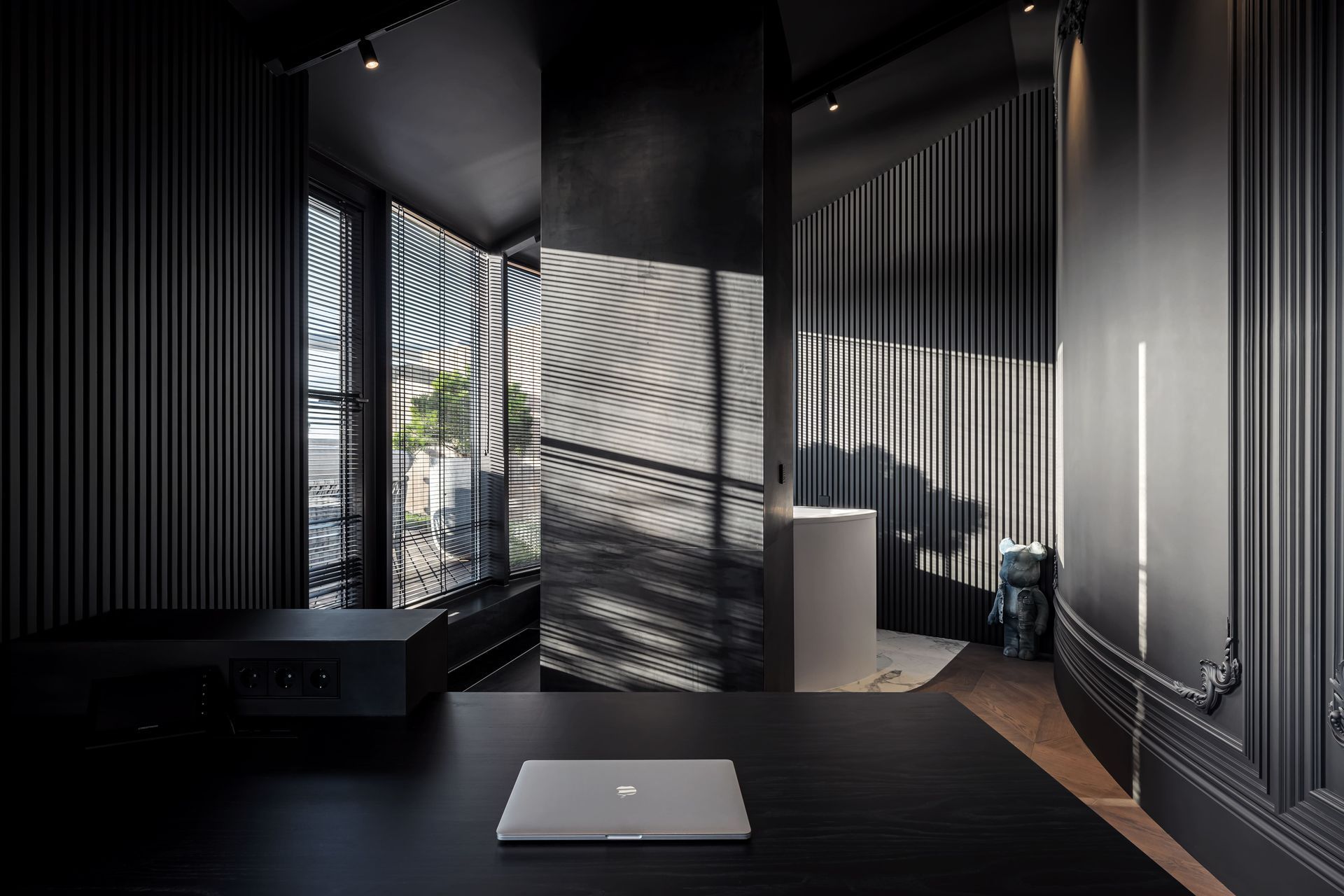
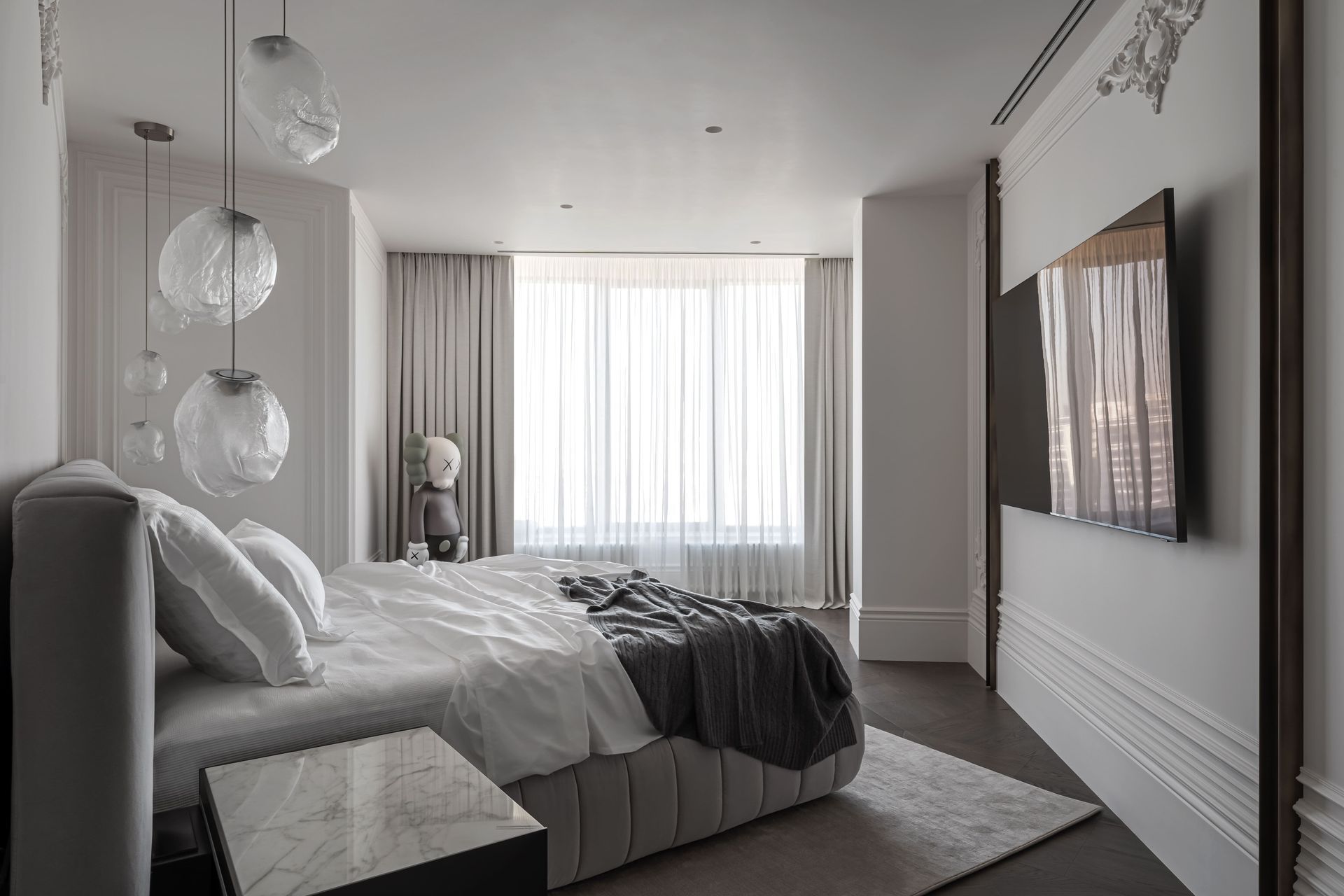
The classical-contemporary duo is most visible in the bedroom, where we find classical wall decor elements and modern furniture. In addition, the designers also came up with different layering textures of wall decor and adding color accents to reimagine the standards.
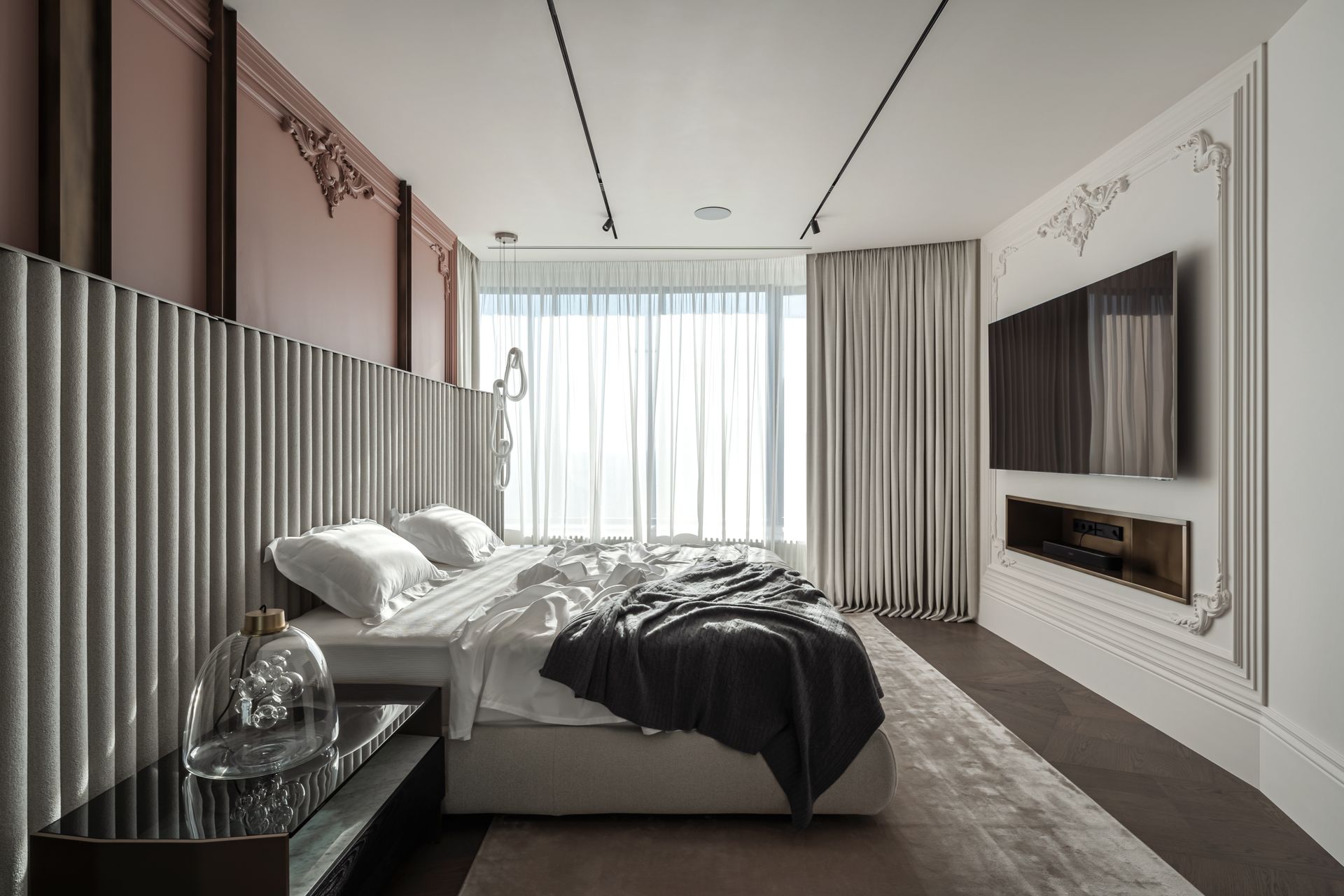
In the bathroom the key is a mix of materials: tinted glass, a ceramic bathtub, marble and brass elements - a perfect place for everyday relaxation.
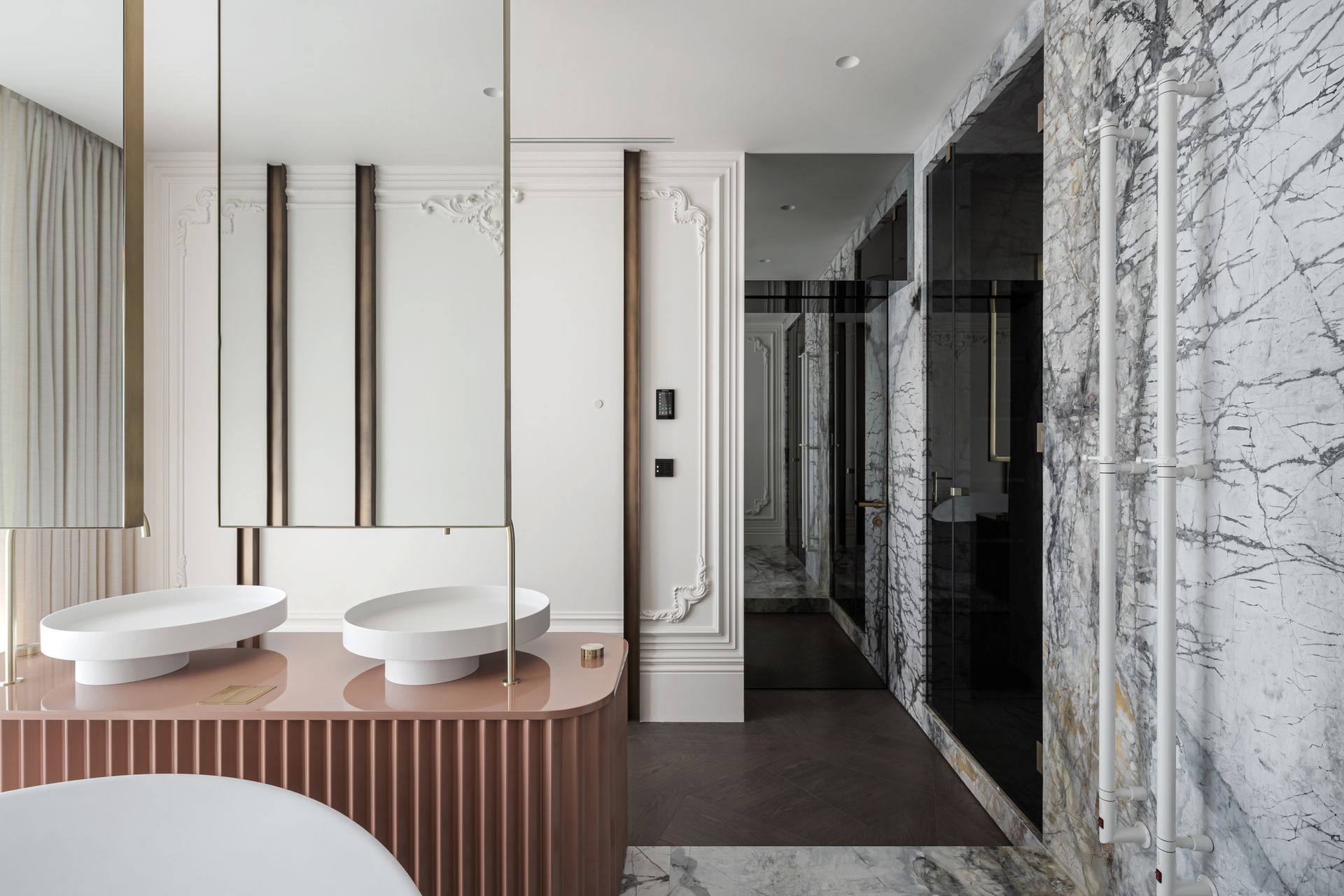
SHARE THIS
Contribute
G&G _ Magazine is always looking for the creative talents of stylists, designers, photographers and writers from around the globe.
Find us on
Recent Posts

Subscribe
Keep up to date with the latest trends!
Popular Posts





