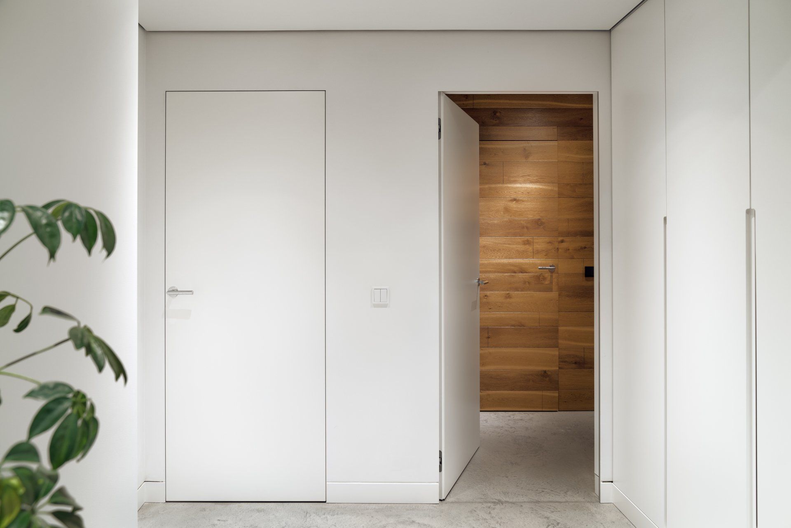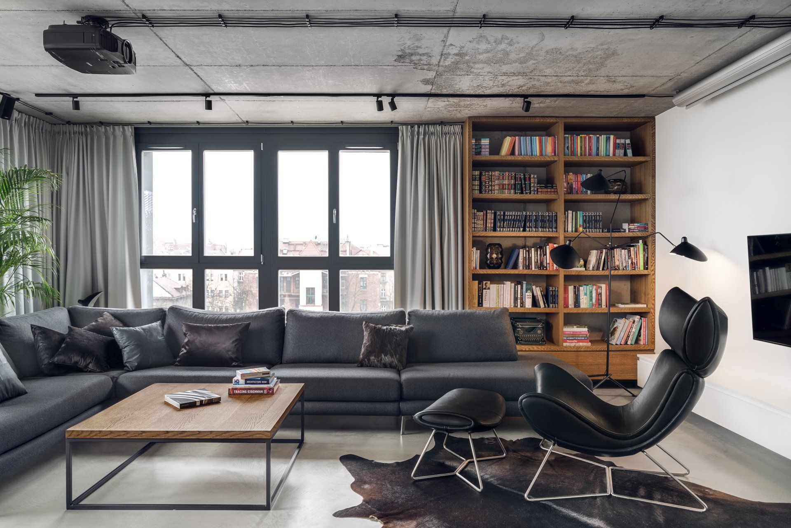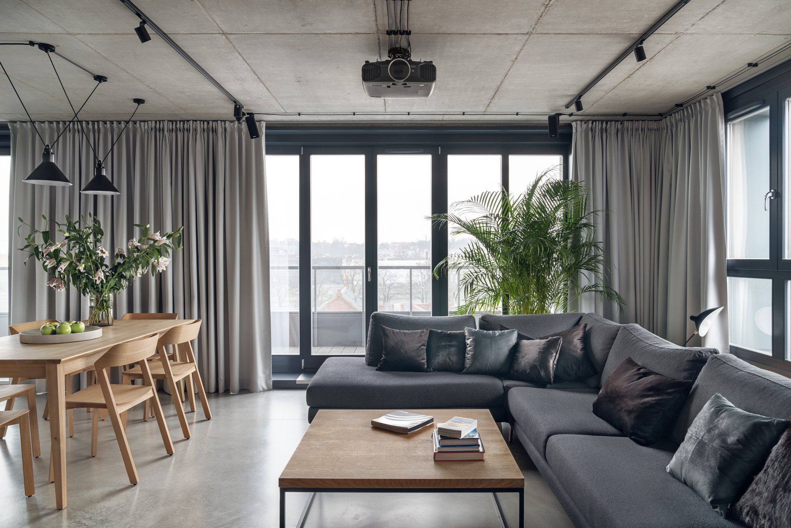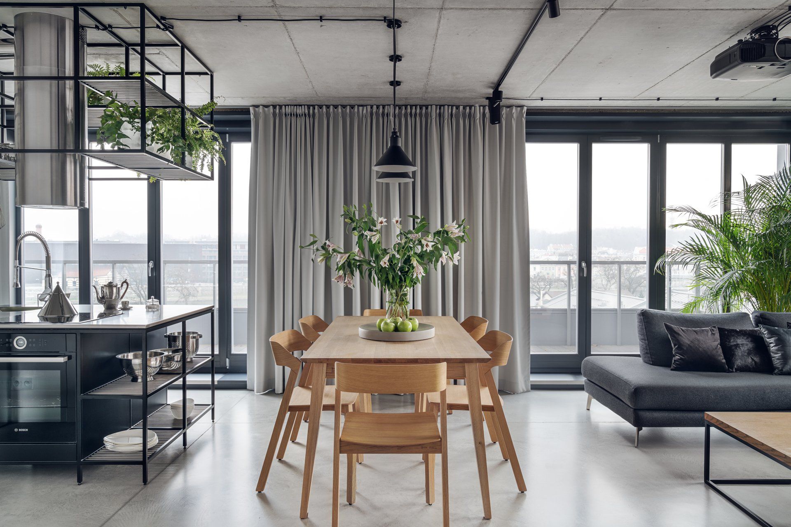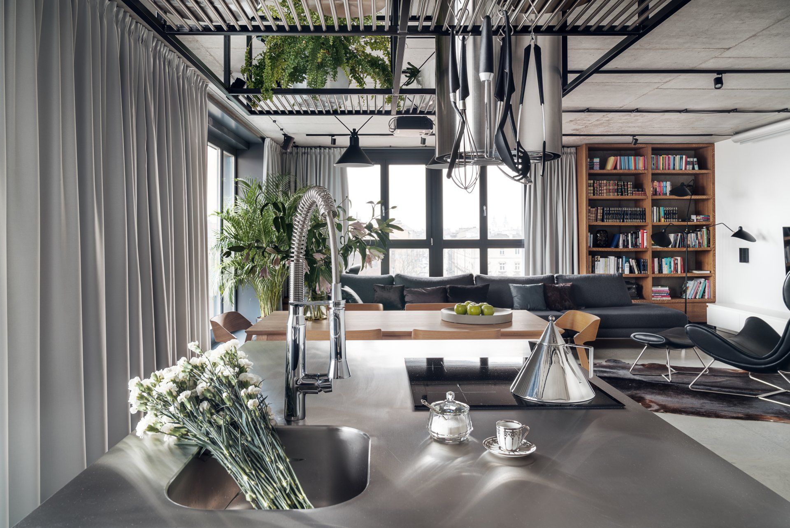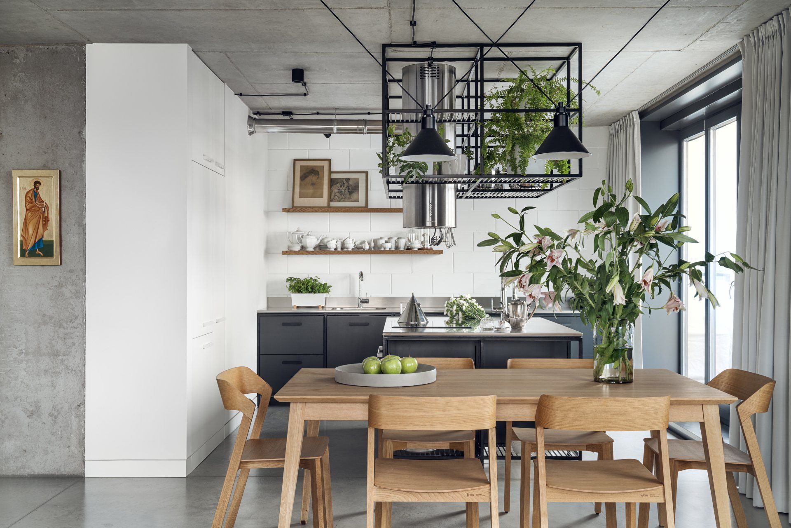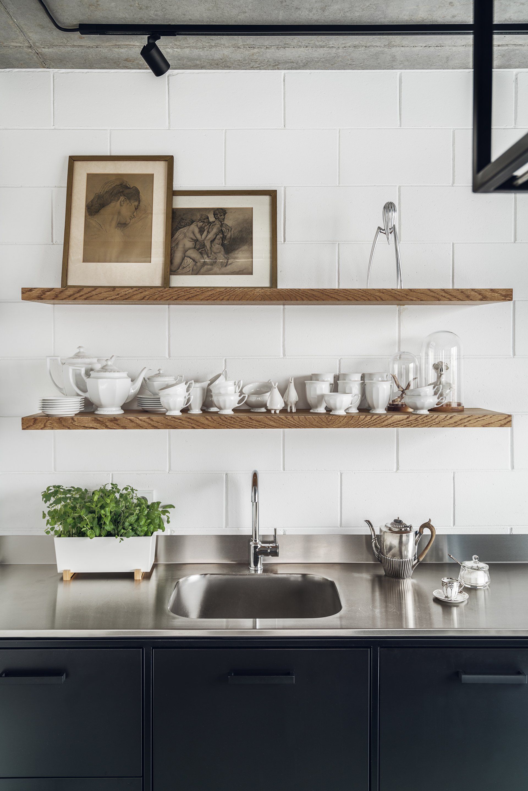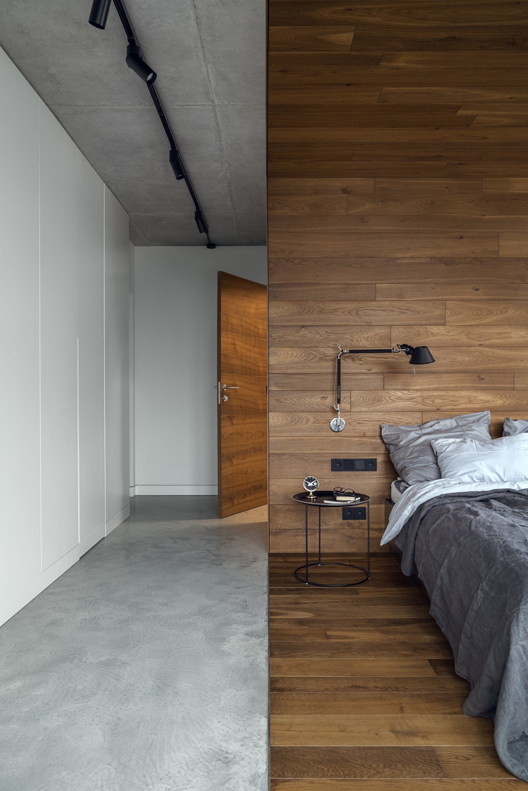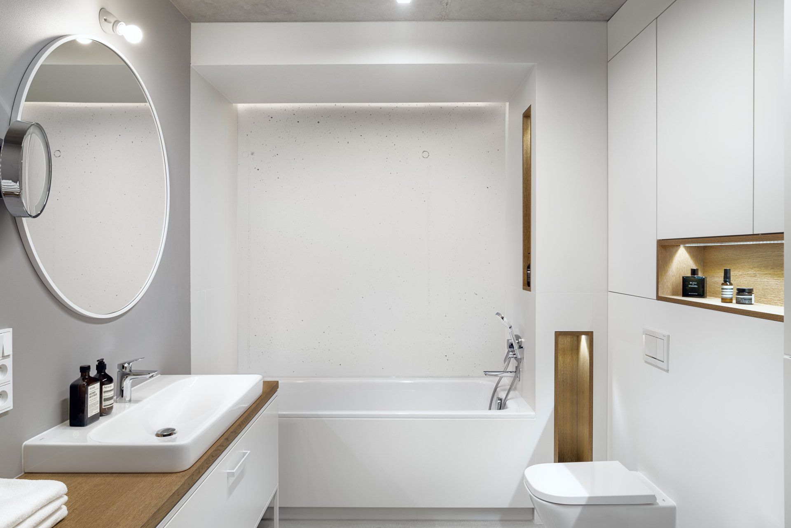Penthaus PK43
March 6, 2020
BLACKHAUS KAROL CIEPLINSKI ARCHITEKT, the Polish award-winning design studio, projected a residences in historical Jewish district of Krakow, Poland.
After entering the apartment, the studio has a preview - a prelude to what awaits in the next rooms. There is presented a minimum of what the studio wants to show to a random person knocking to the door - protecting his privacy. Concrete (walls, ceiling), smooth plaster, black - metal frame mirror reflecting the light coming from the hall (thanks to this even when the lights are off, the walls has reflections of daylight) and 300 kg solid oak beam - oiled and attached to the wall with six steel anchors. These materials will scroll throughout the flat, giving it a consistent character.
The apartment was designed for a young businessman - living fast, very pedant and with a strong, raw taste of interiors. The design balances between permanence and lightness, a nod to the human experience of dreaming while grounded in a single place. Apartment - it’s final shape - was to supposed to reflect the character of the owner.
Building is made in steel and reinforced concrete. Working at the apartment begin before the building had the windows and elevation. Apartment had no plaster and concrete screeds. Client had the sparse expectations – he loves raw materials and simple elegant spaces - thanks to this we can bring his dreams to life.
Large windows allow you to enjoy the view of the old historical district of Krakow – Podgorze. The flat has unlimited access to light and zero neighbors, which allowed to display the view. The raw spaces are insulated with soft furniture lines. Oak shelves house the library.
The kitchen laboratory with table tops, open shelves allows you to present cooking skills to guests by the owner of the apartment. The wall along the long working space has been rebuilt from the concrete blocks - neat welds and the location of electrical connections have been taken care of. Structure of pattern gives industrial look - painted with special cover for the hospital rooms, it allows unrestricted cooking excesses without fear of order. The steel construction of black steel furniture houses all the necessary kitchen equipment. The construction over the island allows unlimited access to kitchen utensils and the cultivation of a garden with flowers and spices.
Getting up in the morning it is good to feel a pleasant, warm wood under the bare foot. The space around the bed was entirely wood: the floor, walls and ceiling were lined with it. Spruce over the bed is a canopy that allows you to feel comfortable, lying in a bed enclosed in a wooden shell. Black curtains bring out the natural color of wood emphasizing its grains and nuances in texture.

The final project is a mix of two options - involved the extraction of all beauty from the concrete construction of walls and ceilings contrasted with the smooth surfaces of the plaster. The concrete surfaces have been polished and impregnated. All defects in the structure were left, unevenness of the concrete was blasted and juxtaposed with sharp edges of the plasters. The spaces are closed in geometric order. Raw concrete is interspersed with a plaster. It sets boundaries and opens up new plans to the viewers. The flat is subordinated to the details - they give it the character: flush-mounted skirting boards, dilatations of the concrete floors.
The bedroom has its own bathroom. This room maintain the character of the flat by using the same materials. The main purpose was the convenience of the device and the practicality of the solutions used.
Photography by Tom Kurek
www.blackhaus.co
SHARE THIS
Subscribe
Keep up to date with the latest trends!
Contribute
G&G _ Magazine is always looking for the creative talents of stylists, designers, photographers and writers from around the globe.
Find us on
Home Projects

LEI Interior Design has been recognized with the Best Luxury Apartment Interior Design award for Mina Azizi , Palm Jumeirah, in Dubai, UAE. This impressive honor from Luxury Lifestyle Awards reflects a thoughtful and design-led renovation that redefines what modern beachfront living can look and feel like.
Popular Posts

At M&O September 2025 edition, countless brands and design talents unveiled extraordinary innovations. Yet, among the many remarkable presences, some stood out in a truly distinctive way. G&G _ Magazine is proud to present a curated selection of 21 Outstanding Professionals who are redefining the meaning of Craftsmanship in their own unique manner, blending tradition with contemporary visions and eco-conscious approaches.





