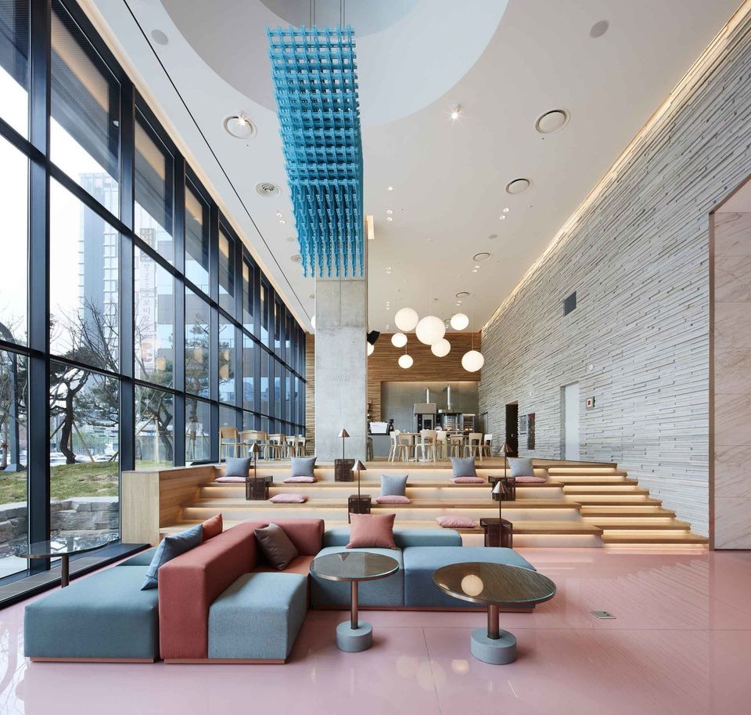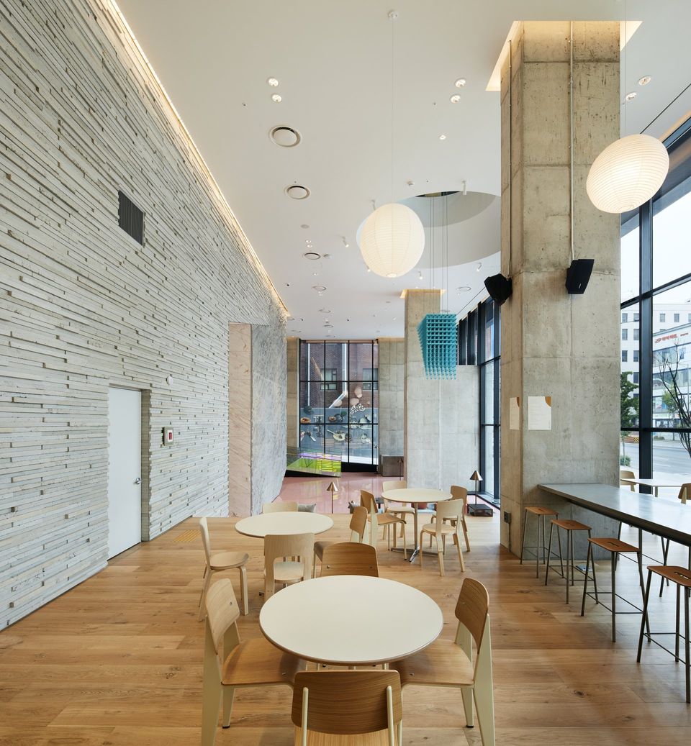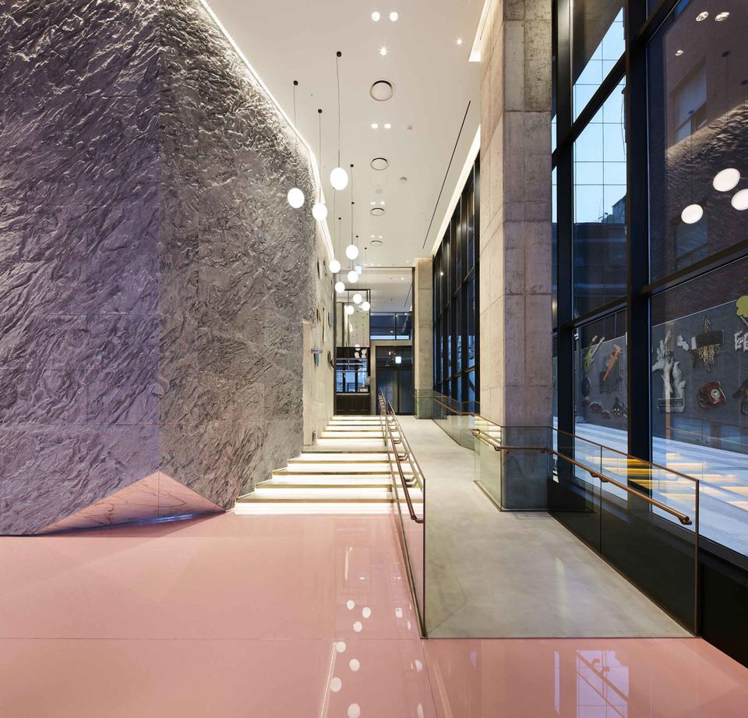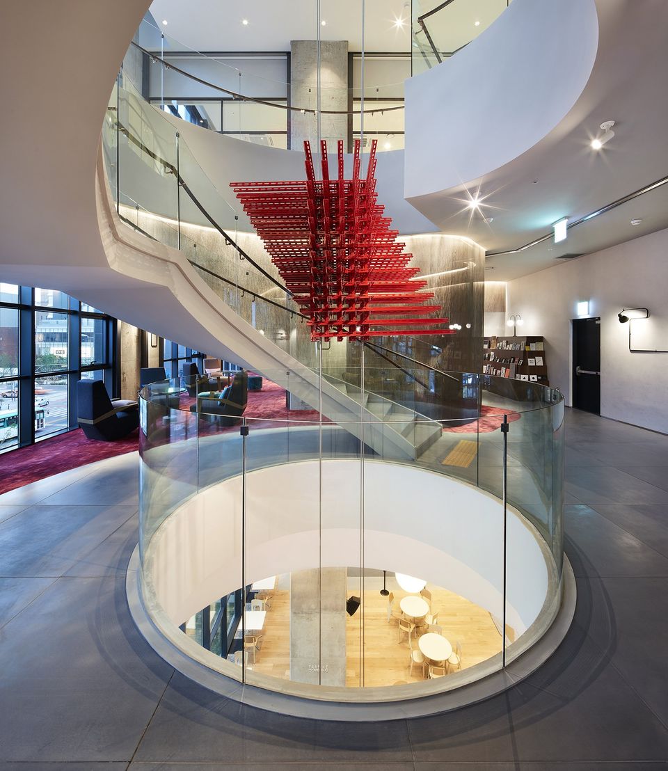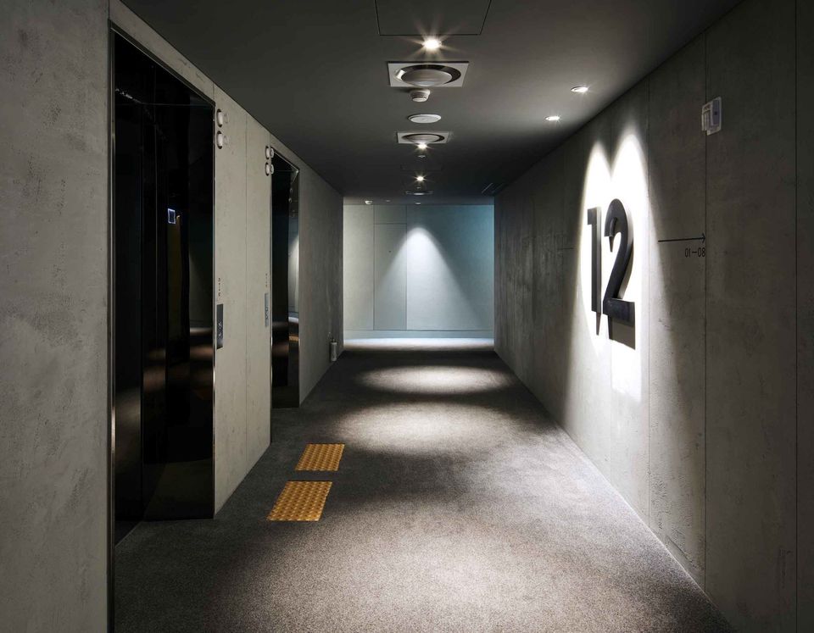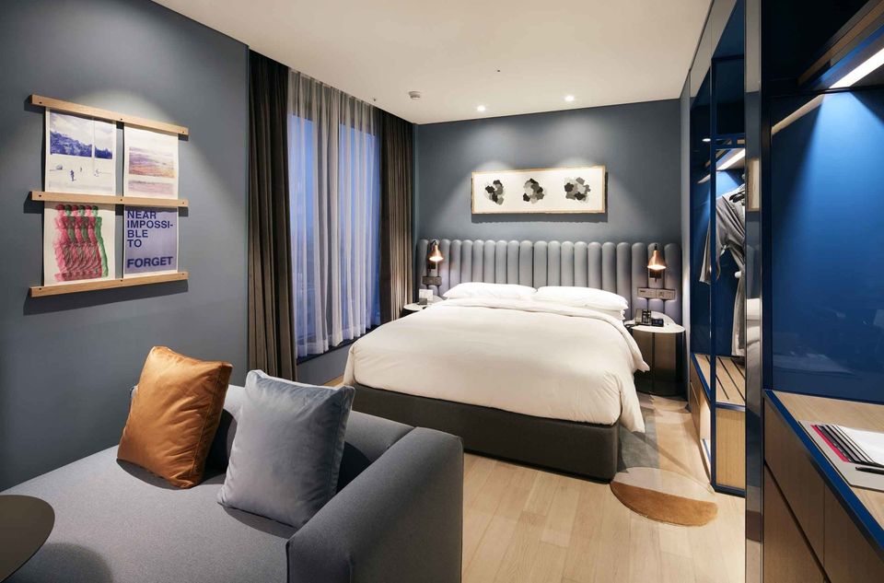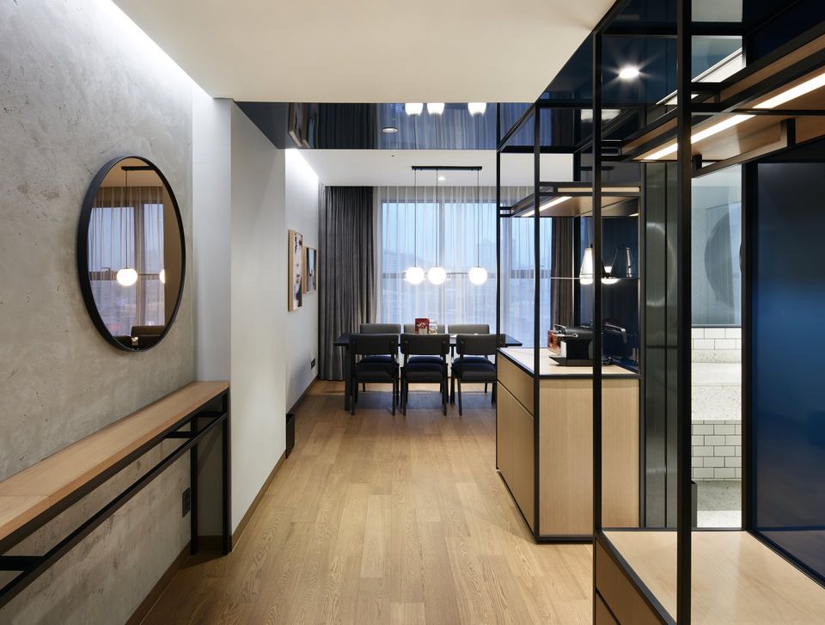Passion for design
Michaelis Boyd designs vibrant new Seoul hotel inspired by the beauty of the Korean landscape, RYSE.
Michaelis Boyd, the London based architecture and interior design studio has unveiled RYSE located in the creative heart of Hongdae, Seoul. Part of the Autograph Collection, the hotel aims to act as a cultural force and a lifestyle hub. The design was inspired by the beauty of the Korean landscape and the alternative, youthful character of the neighbourhood in which the hotel is situated. Michaelis Boyd was commissioned to create a bold vision for the entire hotel, which sits within a building designed by SCAAA and has delivered a distinctive design concept for the hotel interiors with artistic elements woven throughout the hotel’s public spaces, amenities and guestrooms. RYSE provides a place for creatives to meet and a hub for international travellers and professionals alike. The hotel features a dramatic open lobby space, refined guestrooms and a sophisticated roof top lounge.
Michaelis Boyd wanted to create a dynamic first impression for the hotel guests. The design team drew on inspiration from the natural Korean landscape to create a striking feature at the centre of the tripleheight entrance space; a lift core-clad in monolithic concrete slabs of different textures that contrasts with the perfectly cut and polished marble lobby area. The lobby is defined by the mix of rough and raw materials combined with luxurious detailing. A pink resin floor reflects the energy and spirit of the neighbourhood while a large statement artwork looms from an elliptical hole in the ceiling. The floor also acts as a reflecting pool as daylight passes through the space. Bespoke concrete steps which create seating are positioned directly beneath the circular void installation which separates the lobby area from the raised café area. Additional seating is spread throughout the space with modular sofa systems in shades of pink and green to compliment the floor design. The large glass windows at ground floor level provide a view of the passing pedestrians outside. While monumental in design, Michaelis Boyd has created intimate spaces across the hotel, including the lobby. Michaelis Boyd also wanted to balance the bold design and rawness of the materials used with a sense of luxury. The check-in and Print Lounge have been designed to suggest a grand curated gallery in red and gold colourways, with art pieces reflecting the history of Hongdae. A long brass mesh curtain has been woven vertically through the space to form individual zones and a sense of transparency.
Guestrooms feature a natural colour palette with green and blue accents, combined with materials including tanned leather, dark timber and grey felt. The main concept for the rooms was to break down the typical ‘corridor and bathroom’ box at the entrance to a hotel room. Michaelis Boyd achieved this by designing a permeable wall that is expressed in different ways across different room types. The open wardrobe and glass enclosed bathrooms make the rooms seem larger and more open giving the feeling that the whole room is one fluid space. The sophisticated and highly functional design scheme features a custom-made powder coated metal framed and timber fronted storage unit which divides the bathrooms and the bedrooms. Bespoke systems accommodate the safe and mini bar and provide shelving solutions and enclosed storage space. Custom headboards have also been created in leather and felt fabric.
SHARE THIS
Subscribe
Keep up to date with the latest trends!
Contribute
G&G _ Magazine is always looking for the creative talents of stylists, designers, photographers and writers from around the globe.
Find us on
Home Projects

Popular Posts





