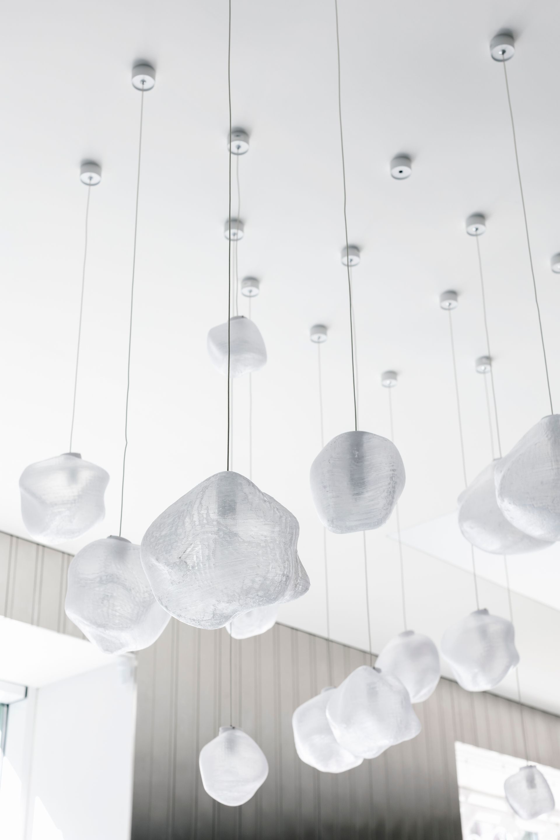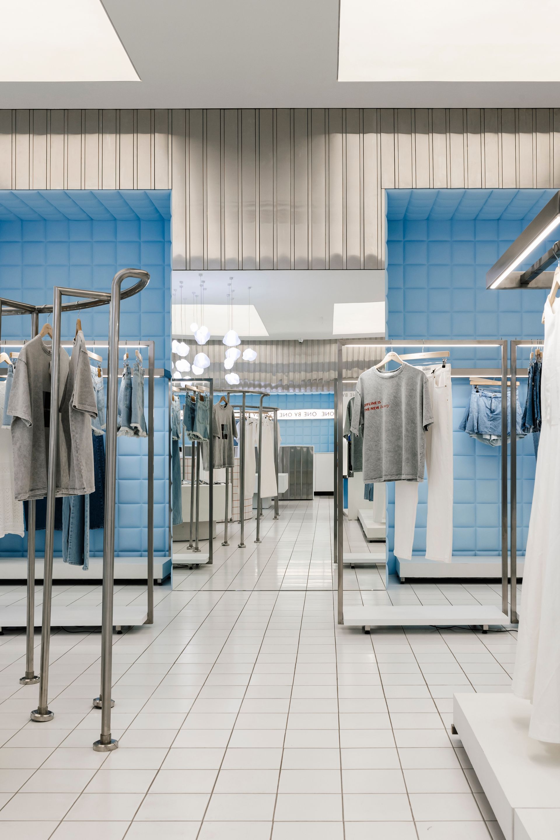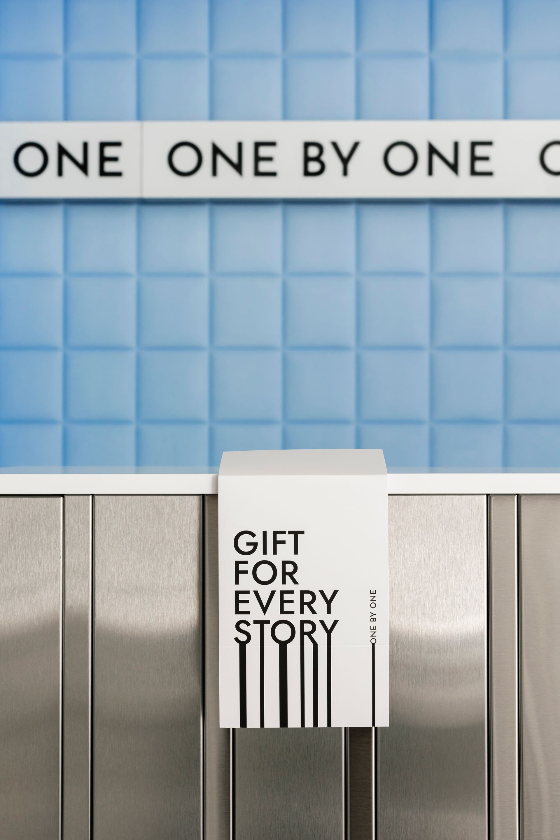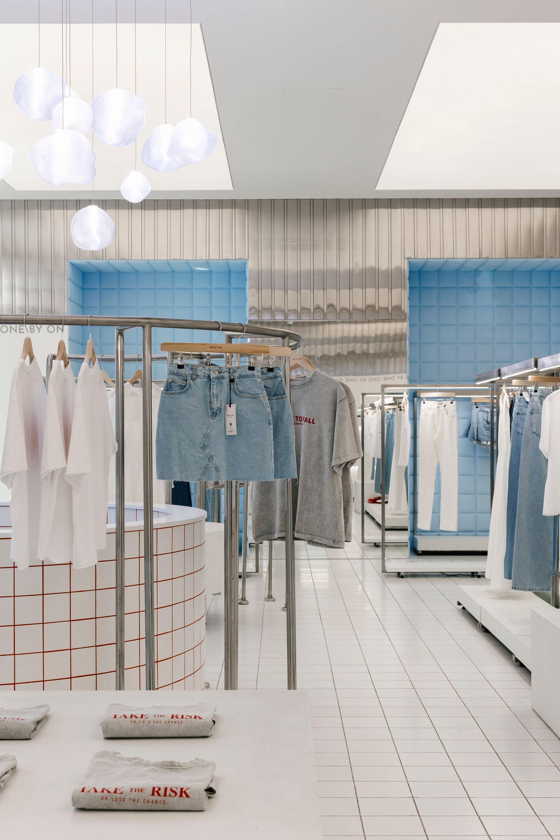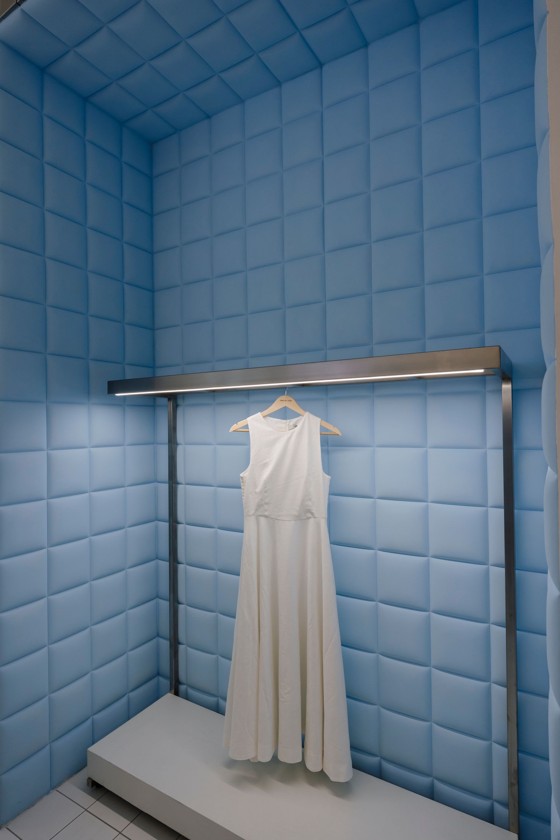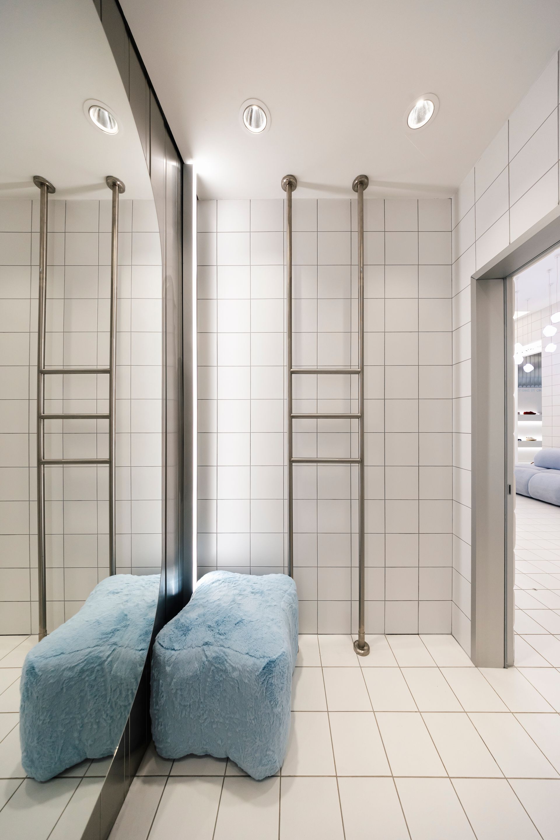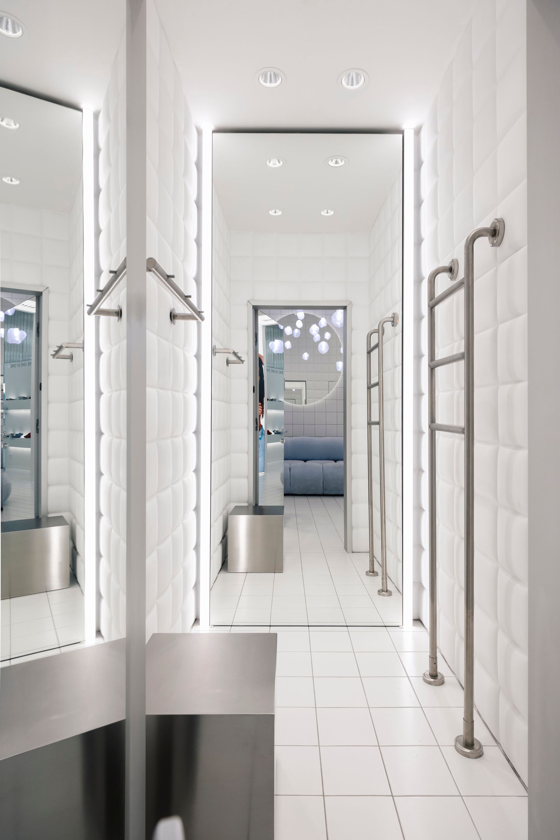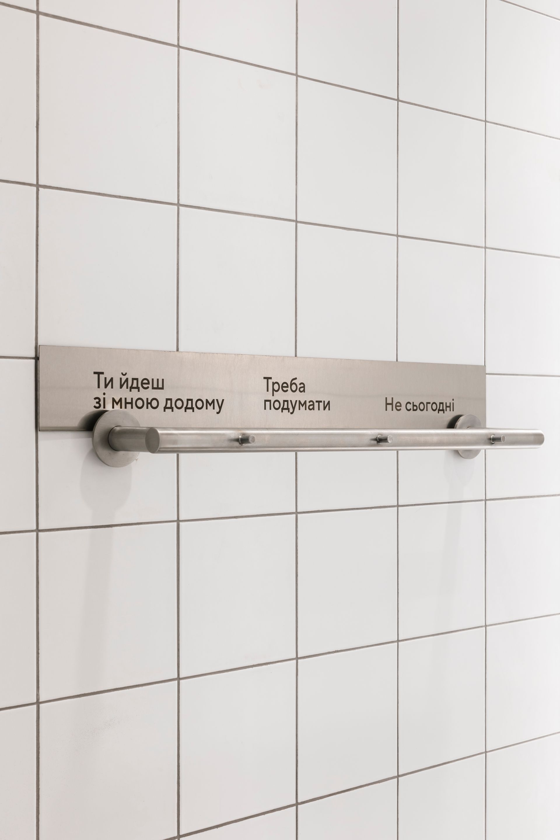Opposing Emotions: Between the Walls studio presents One by One Flagship Showroom
The highly anticipated One by One Flagship Showroom has opened in the heart of Kyiv, offering a refreshing take on contemporary retail design.
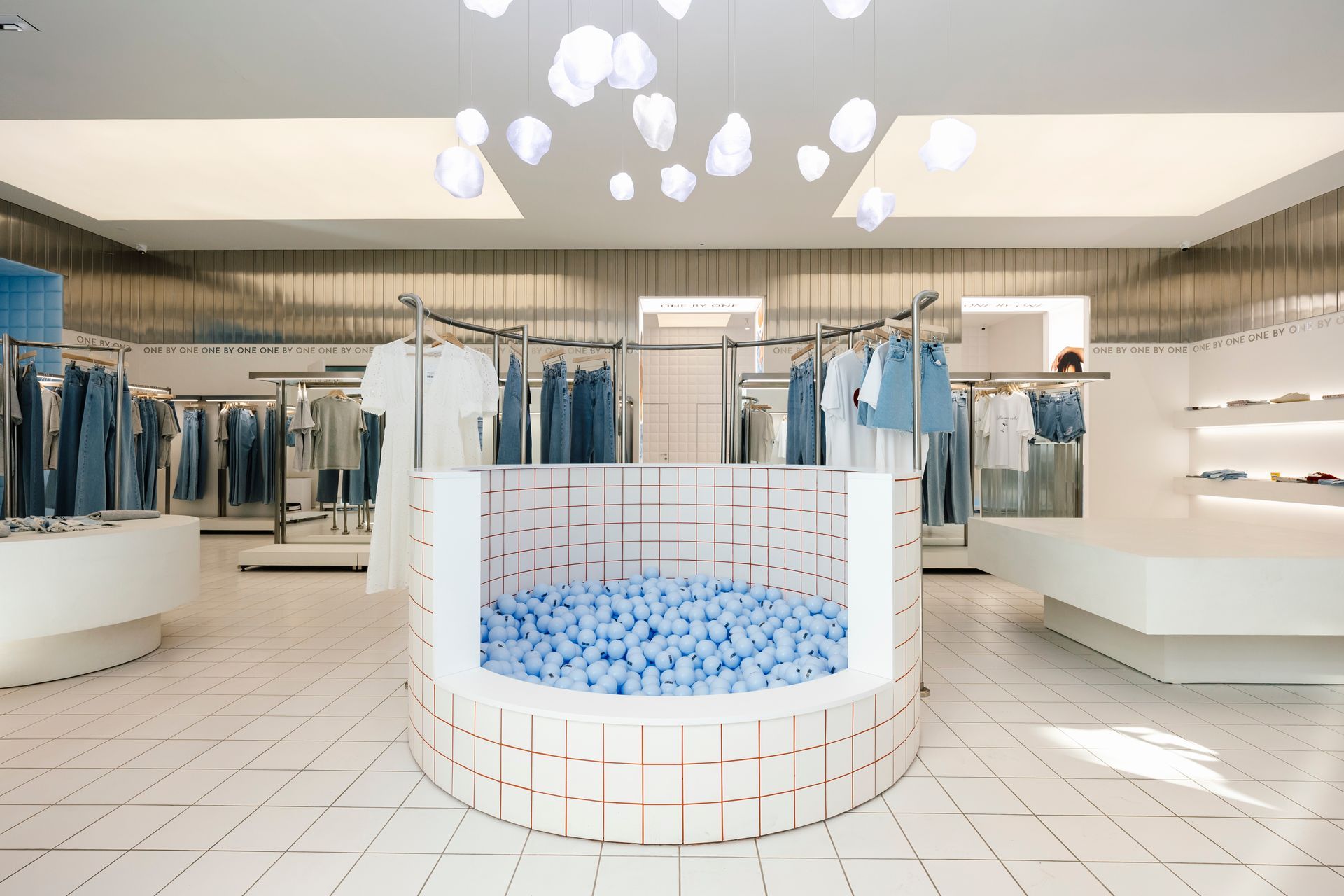
Created by the renowned architecture and interior design studio Between the Walls, the showroom blends minimalism with playful, interactive elements to deliver a unique shopping experience.
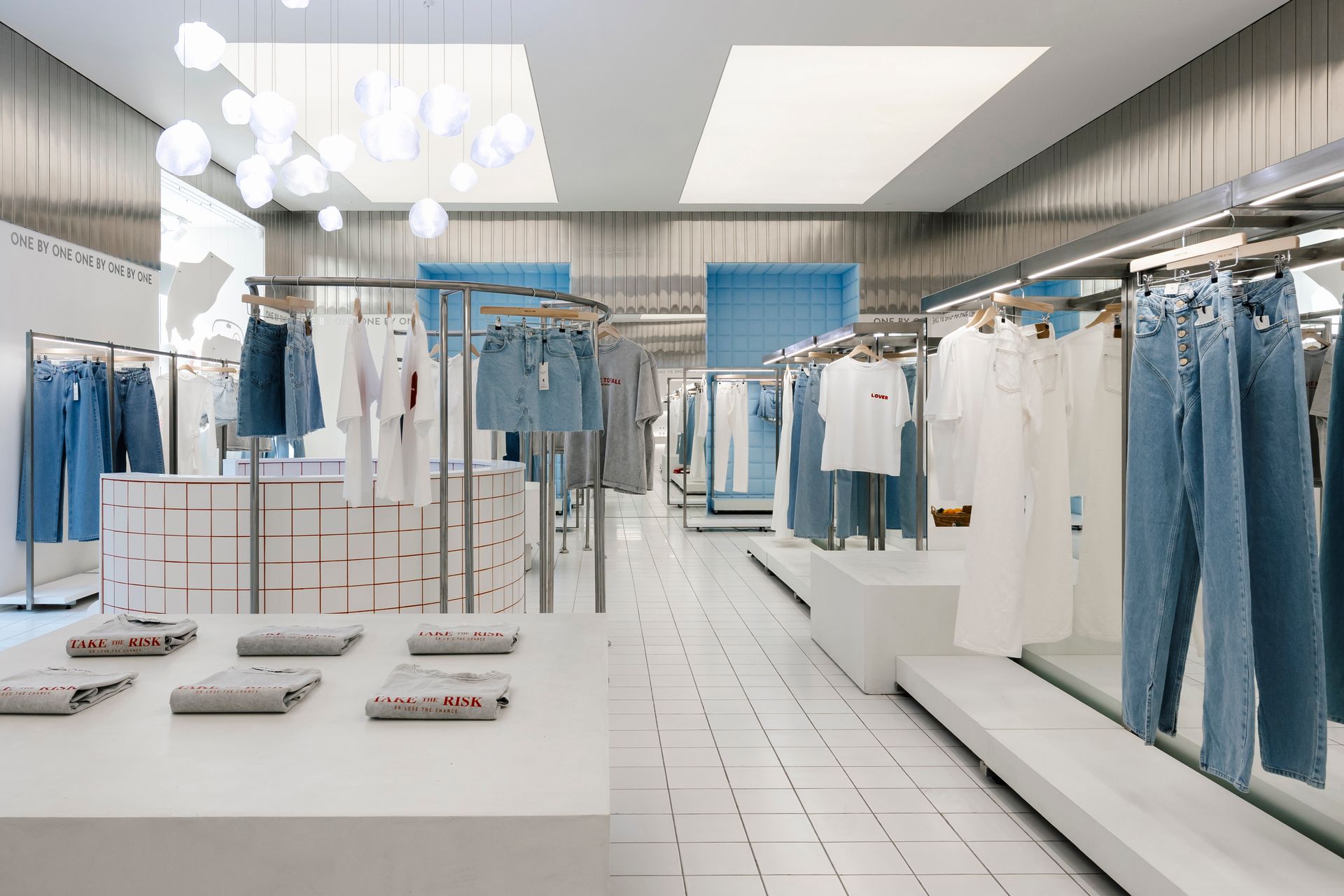
One by One is a leading mass-market fashion brand known for its modern, accessible designs that empower individuals to express their individuality.
Known for its collections that embody confidence and youthful energy, One by One has crafted a space that reflects these values.
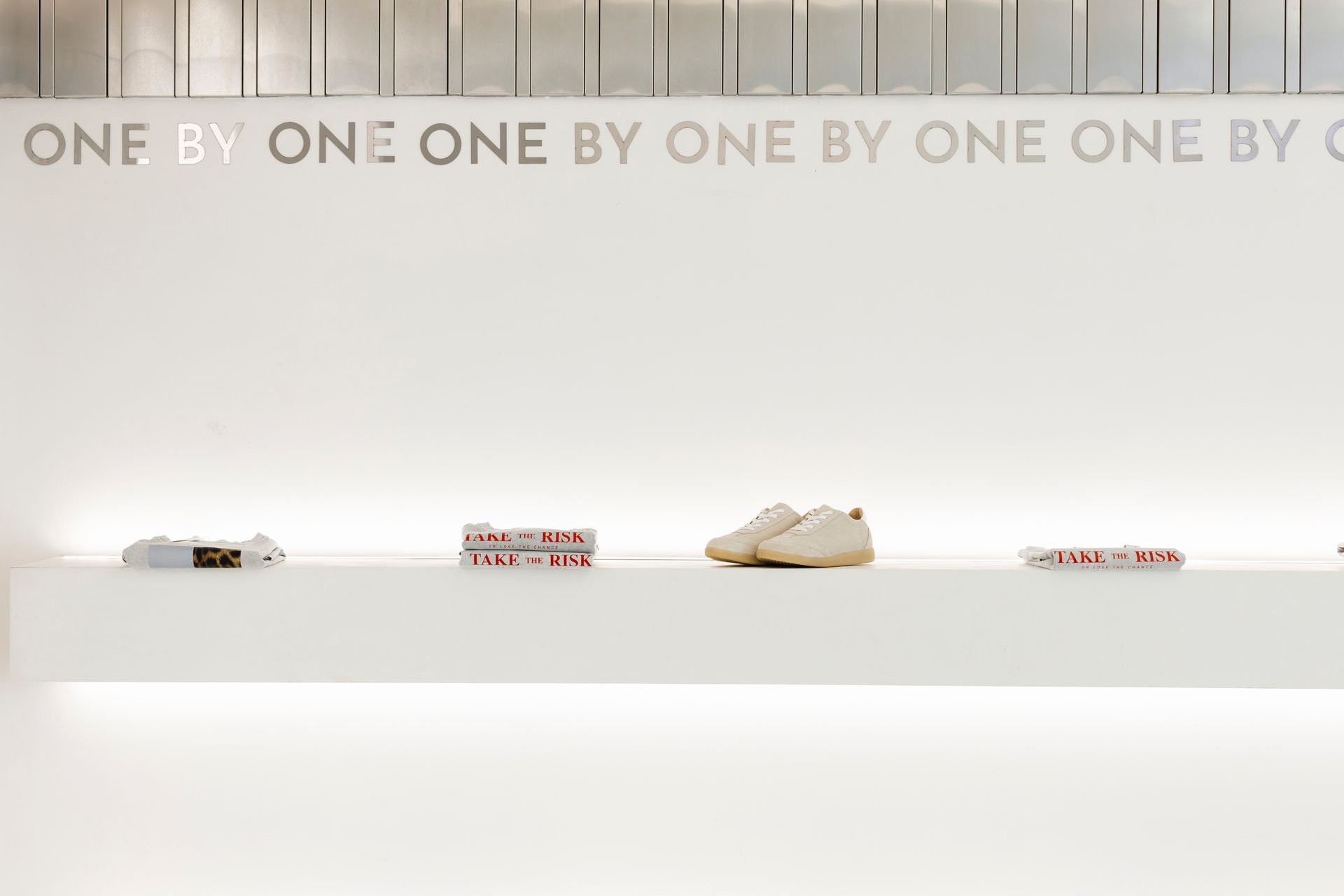
The design of the One by One Flagship Showroom was driven by an emotional desire to create the opposite of what many are currently feeling. As war and uncertainty in Ukraine weigh heavily on the population, the showroom’s designers sought to offer a space where lightness and joy could momentarily replace the weariness of everyday life.
“This project was a personal reception of the opposing emotions I’ve been feeling due to the ongoing war in Ukraine. Through the concept of the interactive pool and playful design elements, we wanted to offer an escape—a place where people could experience joy, ease, and a sense of distraction, even if just for a short while.”
Victoria Karieva, the lead designer
At the center of the design is a modern, minimalist interior that feels light, inviting, and playful. The showroom’s white walls and tiled floors provide a clean backdrop for the curated clothing displays, while thoughtful accents and special installations add a sense of whimsy without distracting from the fashion itself.
One of the showroom’s standout features is an interactive circular pool filled with light blue balls, designed to spark joy and curiosity. This unexpected element creates a sense of lightness and entertainment, embodying the carefree energy of summer—an environment where customers can feel as though they’ve been transported away from the bustling center of Kyiv into a world of leisure and ease.
Every aspect of the showroom has been crafted with both functionality and customer experience in mind. The space is filled with soft, ambient light that avoids harsh glares, thanks to thoughtfully placed light panels.
The showroom includes a cosy seating area that doubles as a photo zone. Not only is it a comfortable waiting area, but it’s also designed to encourage customers to snap photos, extending the showroom’s reach through social media.
Each fitting room has been carefully designed to offer a sleek, modern look, with white tiles, round metallic stools, and perfectly placed mirrors. The rooms are designed to be photo-worthy, inviting customers to share their experiences online, which expands the showroom’s audience.
Designed to offer a sense of lightness and joy amid challenging times, the One by One Flagship Showroom redefines the shopping experience.
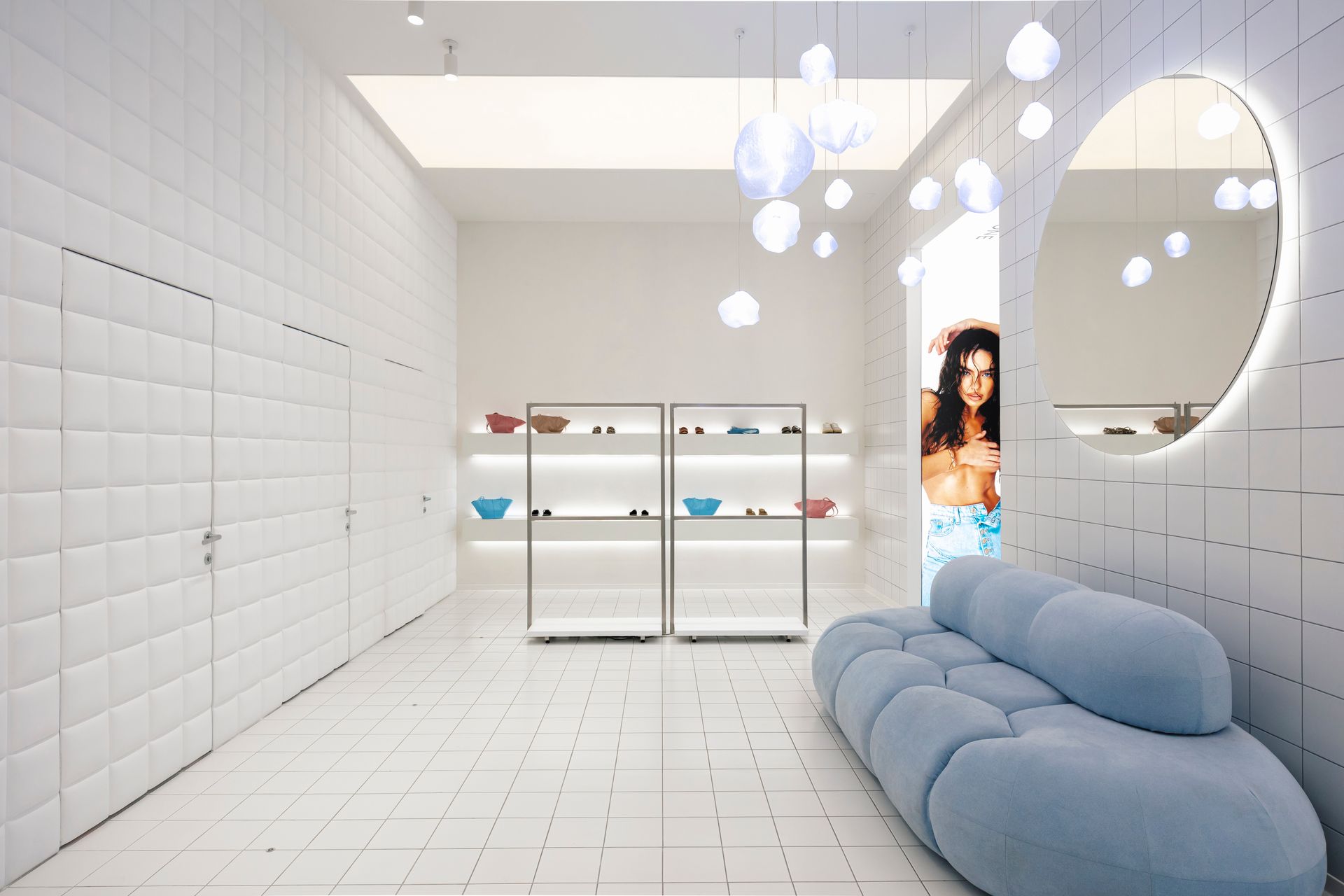
SHARE THIS
Subscribe
Keep up to date with the latest trends!
Contribute
G&G _ Magazine is always looking for the creative talents of stylists, designers, photographers and writers from around the globe.
Find us on
Home Projects

Popular Posts





