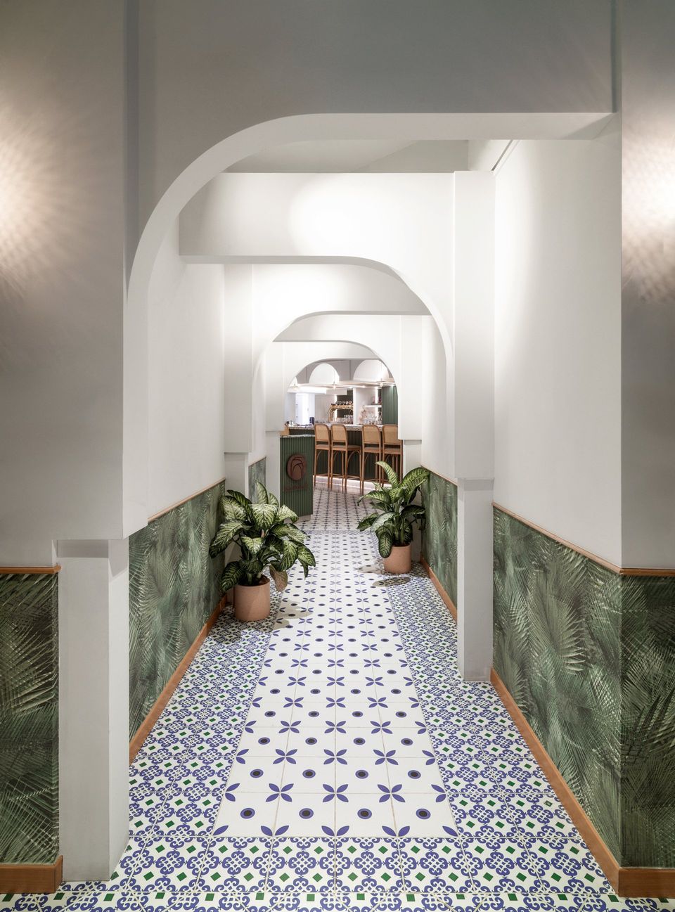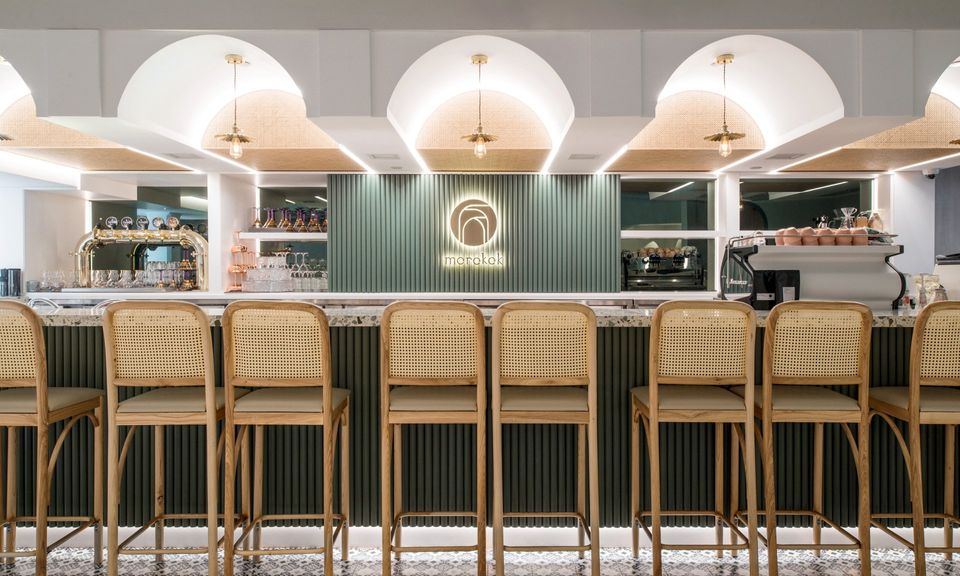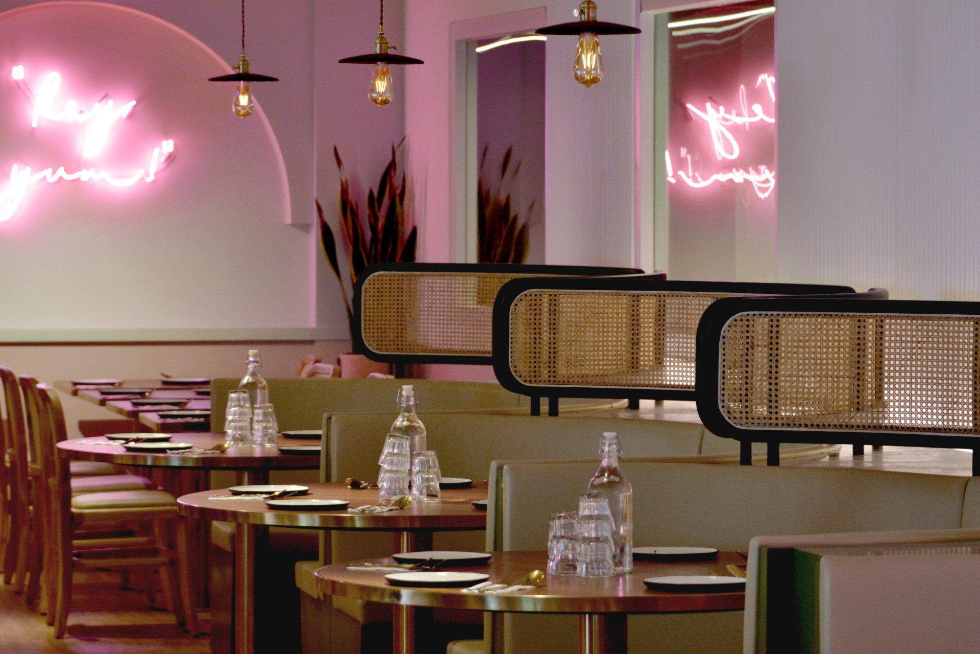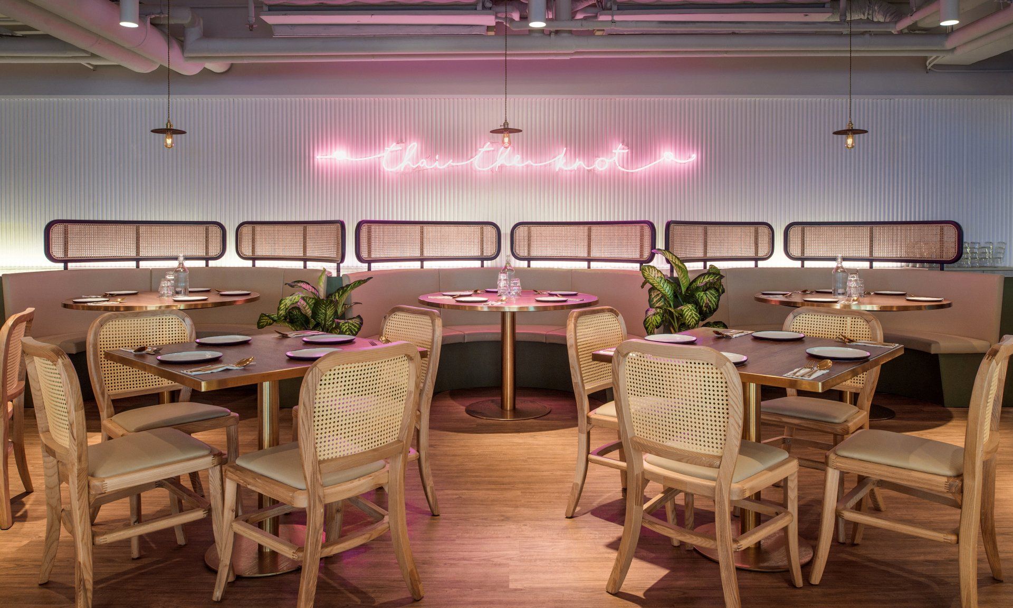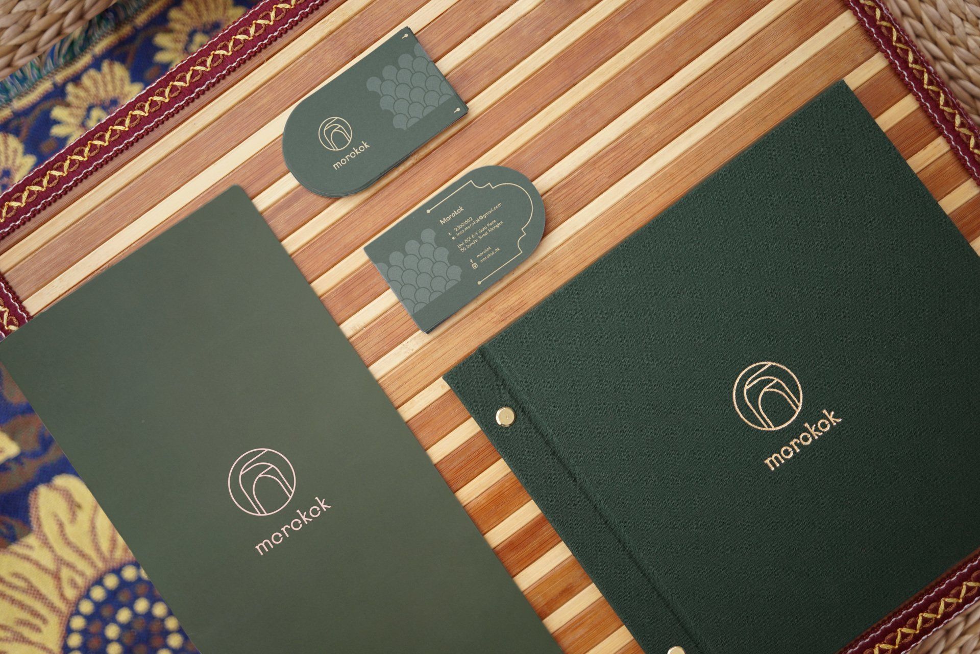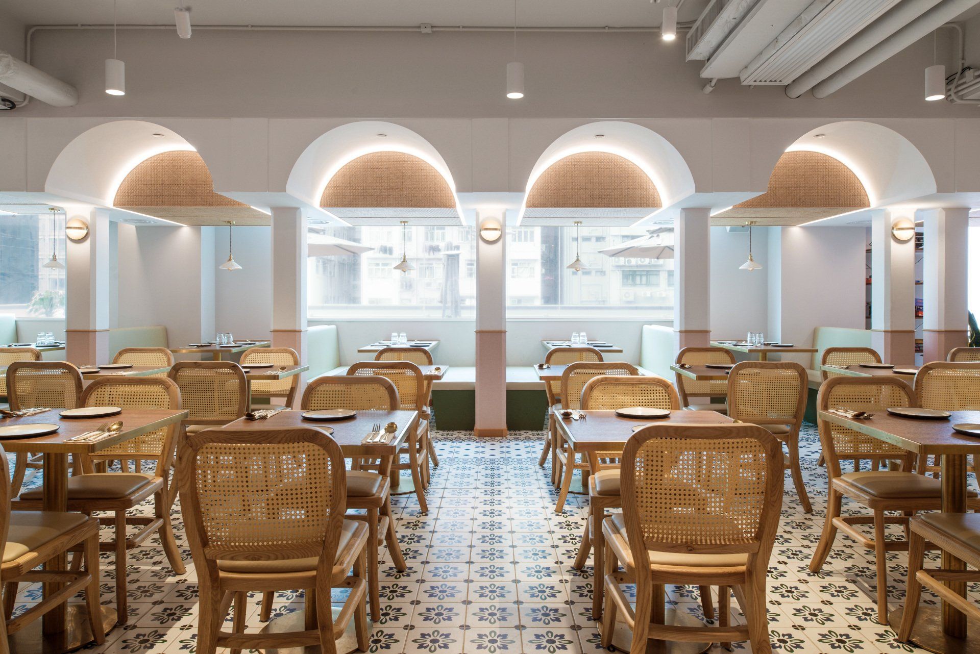Morokok Restaurant
July 9, 2020
Designed by Studio Ryte, Morokok is a vibrant bar and fusion restaurant in the heart of Hong Kong that puts together contemporary interpretations of Moroccan architecture and Mediterranean motifs, offering a surreal get away in the city.
Upon arrival, one would be welcomed by palettes of white and green with a hint of brass. The play of light and shadow on the white abstracted arcade stretches the journey for stepping into the wonderland. The central dining area is defined by wood furniture, beech trimming, rattan surfaces, and a vaulted arch ceiling, further lightened up by pouring daylight.
On the side, a series of curved wooden benches forms an intimate seating area, upholstered in vanilla off-white cushions that tie in with the teak wood tables and rattan dining chairs. Colors of terracotta pink, tropical green and mayonnaise white forms a harmonic play in the interior area.
Materials and patterns evoking a Moroccan vibe are seen sporadically throughout the venue, from the floor detailing to vaulted arches to plants of various sizes. The colorful and lively atmosphere arouses a new dining experience and provides a breathing ground amidst all the hustle and bustle.
Address: Unit 801, Gala Place, 56號, Dundas St, Mong Kok - Hong Kong
www.studio-ryte.com
www.studio-ryte.com
SHARE THIS
Subscribe
Keep up to date with the latest trends!
Contribute
G&G _ Magazine is always looking for the creative talents of stylists, designers, photographers and writers from around the globe.
Find us on
Home Projects

LEI Interior Design has been recognized with the Best Luxury Apartment Interior Design award for Mina Azizi , Palm Jumeirah, in Dubai, UAE. This impressive honor from Luxury Lifestyle Awards reflects a thoughtful and design-led renovation that redefines what modern beachfront living can look and feel like.
Popular Posts

At M&O September 2025 edition, countless brands and design talents unveiled extraordinary innovations. Yet, among the many remarkable presences, some stood out in a truly distinctive way. G&G _ Magazine is proud to present a curated selection of 21 Outstanding Professionals who are redefining the meaning of Craftsmanship in their own unique manner, blending tradition with contemporary visions and eco-conscious approaches.




