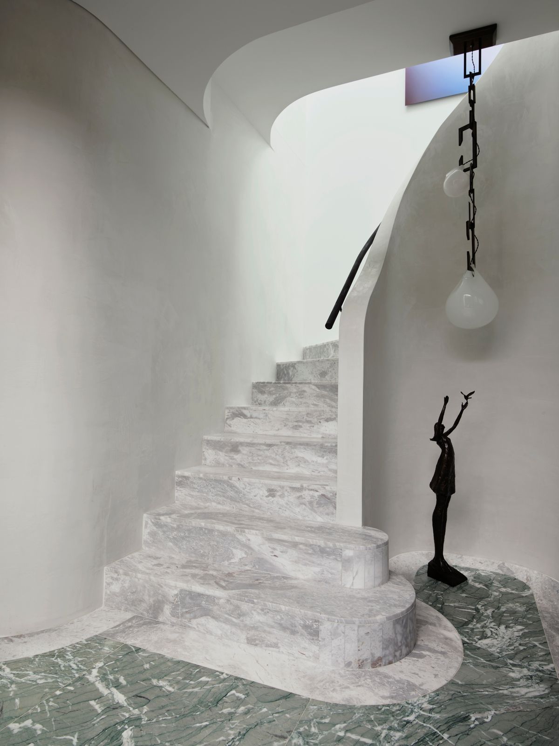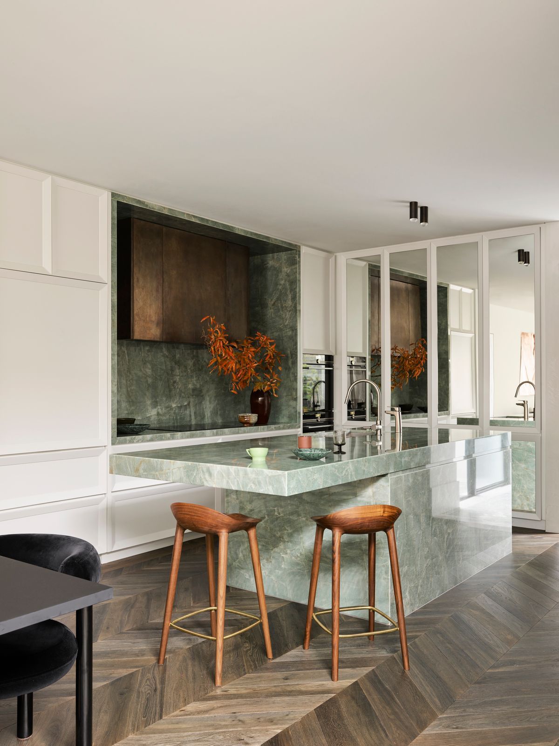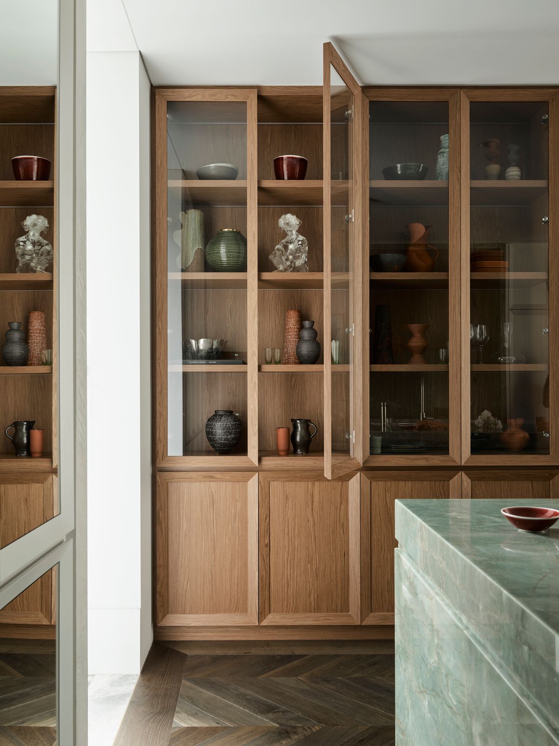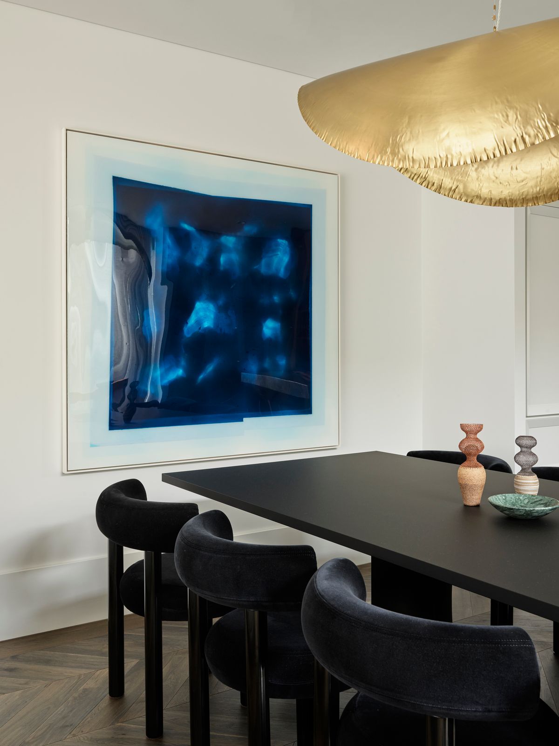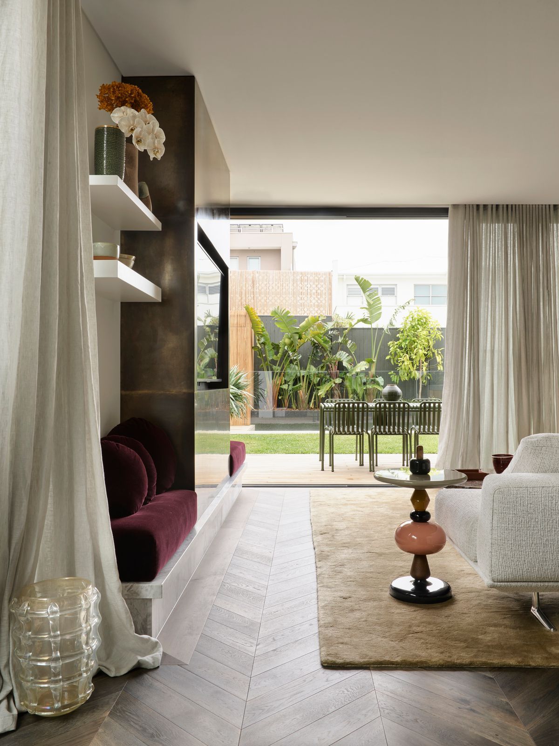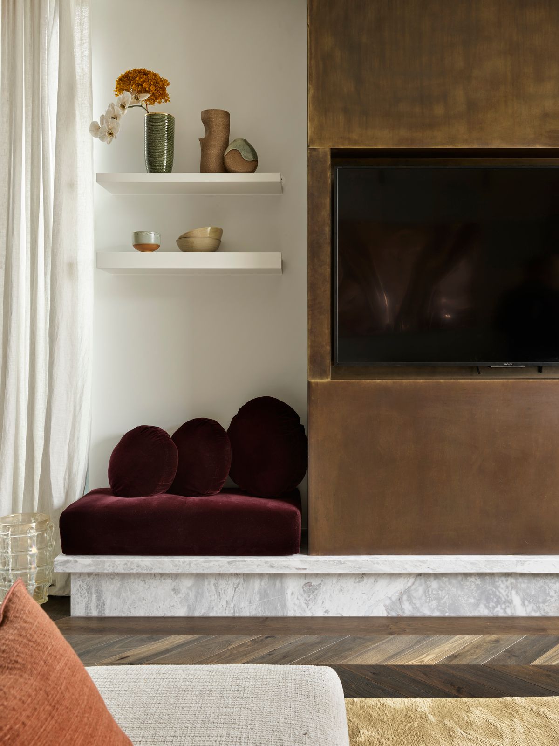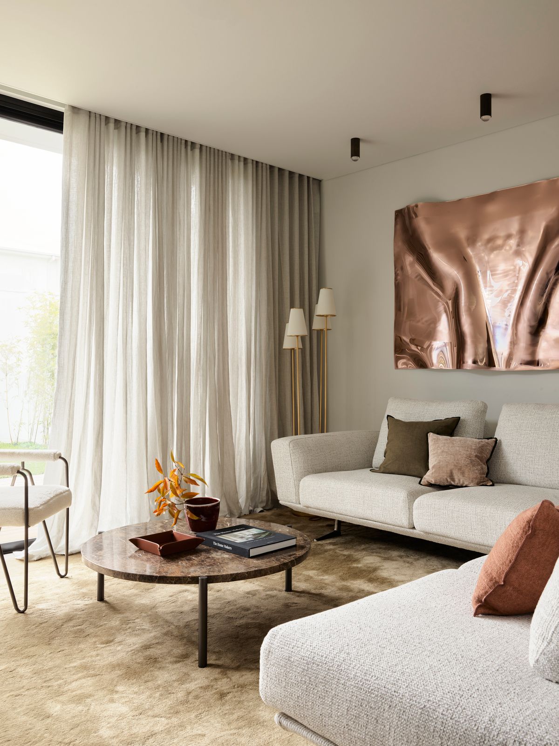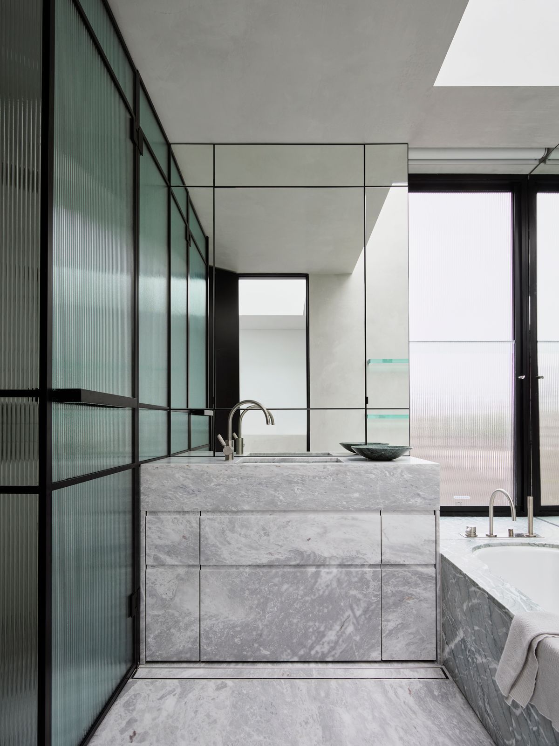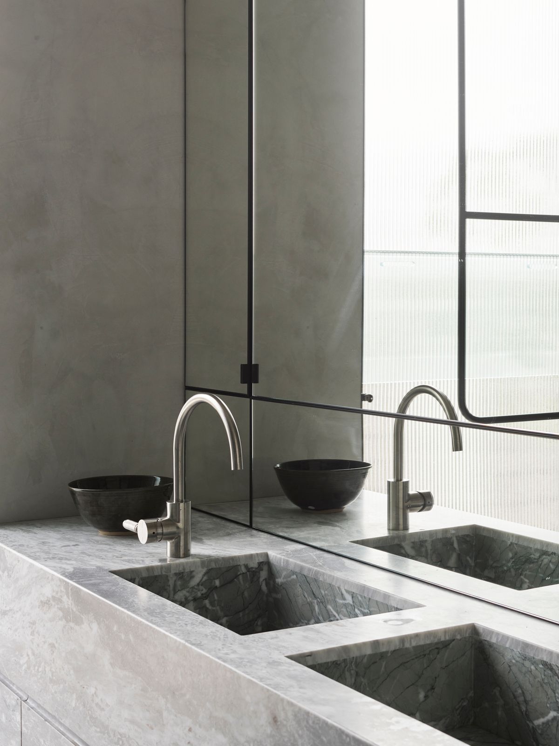Mirror Image: Interview with Shona McElroy
Located in Sydney’s exclusive eastern suburbs, Mirror Image is a family semi-detached house designed by Shona McElroy from Smac Studio.
“It’s small and windowless, so I thought rather than trying to brighten it up with white paint I’d lean into the dark, tactile side of things. It’s become quite a playful space with that little optical illusion.”
Shona McElroy
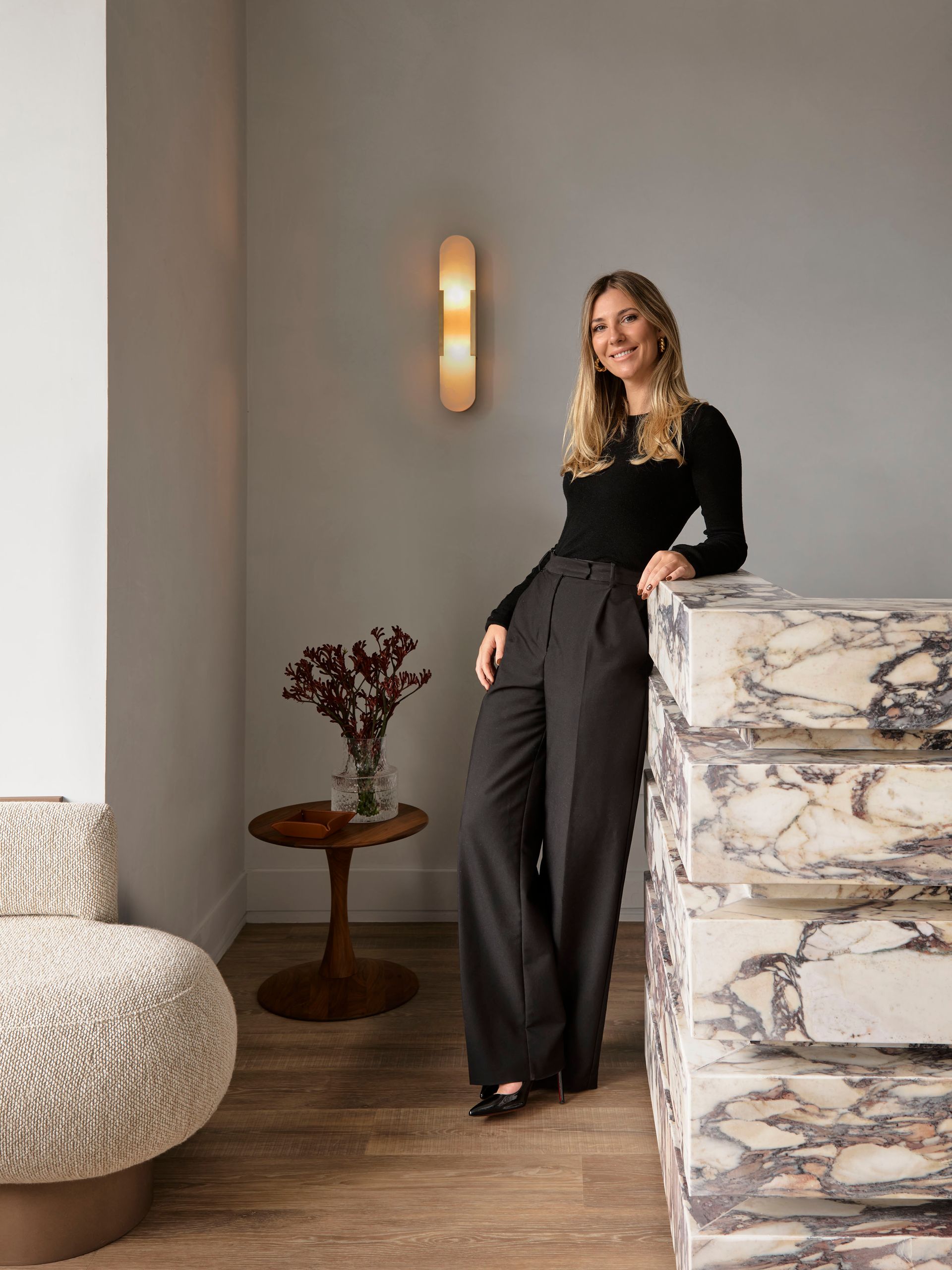
Stairway above heaven
During the design and building phases, the Elba marble staircase at the entrance took priority over all else. To make it work in a home only 4.8-metres wide McElroy and architect Gary Meyers performed some geometric acrobatics, shrinking the powder room and entrance vestibule, as well as reconfiguring the upstairs - not that you’d ever know there was a compromise looking at it now. The staircase is offset by a Nepenthes light by Christopher Boots and Bronze Statue Aurora IV by Tom Corbin. The floor is a solid slab of Verde Antigua marble.

The green grotto
The powder room features Verde Antigua marble on the vanity and skirting, while Elba marble is used in the sink and on the floor. The walls are custom Venetian plaster in a colour based on Dulux “Hailstorm”. Petra Sconce in Pink Onyx by Christopher Boots. Tapware in brushed chrome from AstraWalker and Ostrea Rock Vase in Smoke by Hein Studio.
Social island
The jewel of the kitchen is the cantilevered island bench in Esmeralda quartzite. Suspended by a steel internal support, McElroy designed the bench to comfortably accommodate four people sitting face-to-face. Stools from Great Dane, Surveillance Downlight by Lost Profile Studio and tapware in brushed chrome by Astrawalker.
The stone on the island is carried through to the stove area, where it frames the solid burnished brass rangehood. The quartz has a kind of bronze veining that echoes the rangehood.
A custom cabinet with glass doors allows the owners to showcase art and photos. The timber is TrueGrain Pinecone by Briggs Veneers and was chosen to complement the herringbone floor in Otta by Tongue in Groove. Vessels and bowls from The Dea Store, Utopia Art Sydney, Palmer and Penn, Tania Rolland, Top 3 By Design, Ignem Terrae Ceramics and Saint Cloche.
To bring more natural light into the kitchen McElroy moved the stove against the shared wall, creating space for a three-metre-wide floor to ceiling window. The mirrors on the shaker cabinetry are also important: they extend the space and reflect landscaping by Dangar Barin Smith. Ingeniously, behind those mirrors is a mini butler’s pantry (complete with power points) hiding appliances and their messy cords. It’s impressive in its practicality, but the room still packs a dramatic punch via a bold Gervasoni brass 96 pendant light from Anibou over a Holo Dining Table from Fanuli.
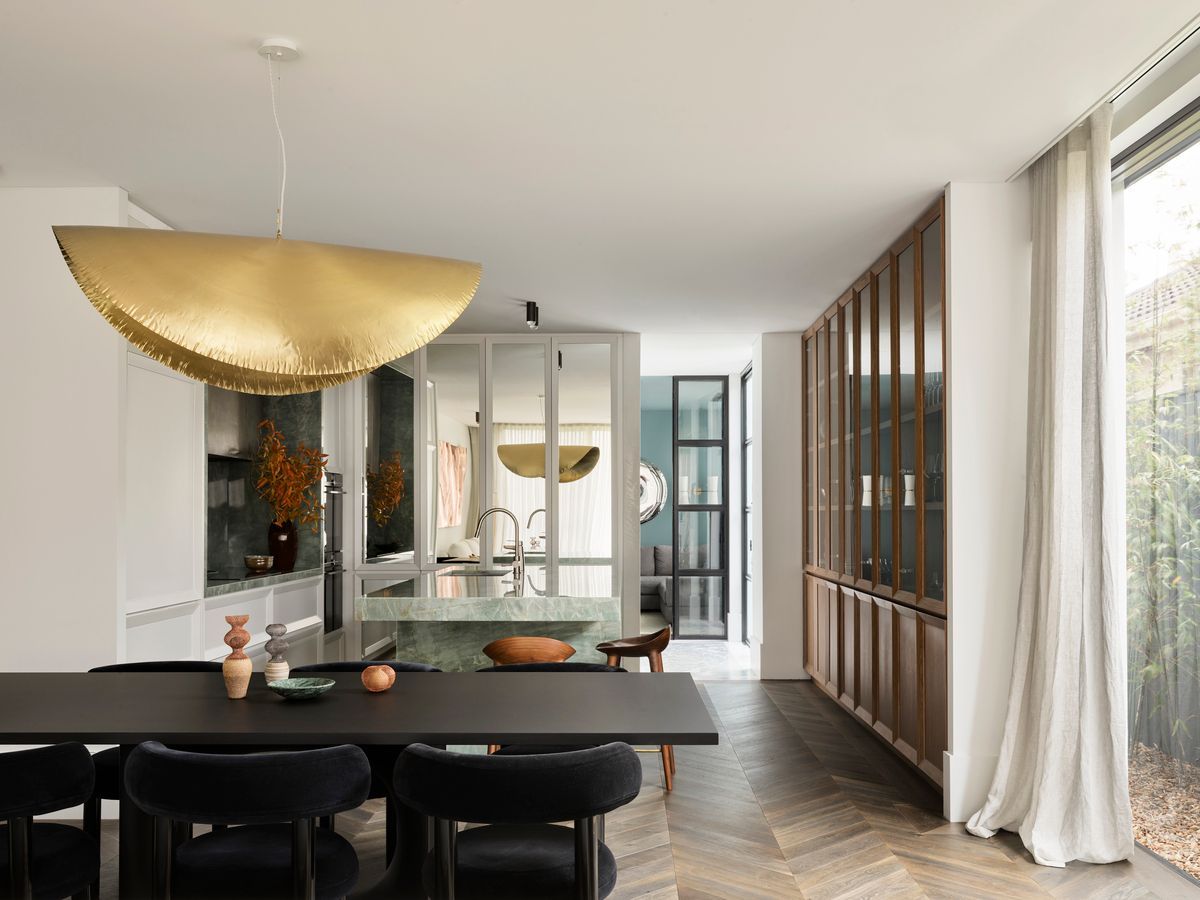
A room made for living
McElroy is passionate about art and believes it brings personality to a space, so Anna Pesce was commissioned to create something bold and reflective for the living room.Appearing metallic but actually made of perspex, the 3D wall sculpture pulls focus and injects levity into a palette that is otherwise neutral.
Tenero Rug in Old Gold by The Rug Establishment, Belleaire Sofa by King Living, Aerin Montreuil Lamp from Bloomingdales. Cushions are from Spence and Lyda, Tigger Hall Design and Montmartre Store. Coffee Table from Spence and Lyda, leather tray from Great Dane Furniture and side chair from Coco Republic.
A cheeky velvet bench seat on Elba marble provides extra seating for big parties. Custom upholstery in Rubelli Velvet via South Pacific Fabrics. Custom burnished brass TV cabinet by Smac Studio. Vessels on shelf from Palmer and Penn, Saint Cloche and The Dea Store.
Photography Anson Smart
Architecture Van Rooijen Meyers Architects (architect Gary Meyers)
Landscape Architecture
Dangar Barin Smith
Interior Design Smac Studio
SHARE THIS
Contribute
G&G _ Magazine is always looking for the creative talents of stylists, designers, photographers and writers from around the globe.
Find us on
Recent Posts

Subscribe
Keep up to date with the latest trends!
Popular Posts





