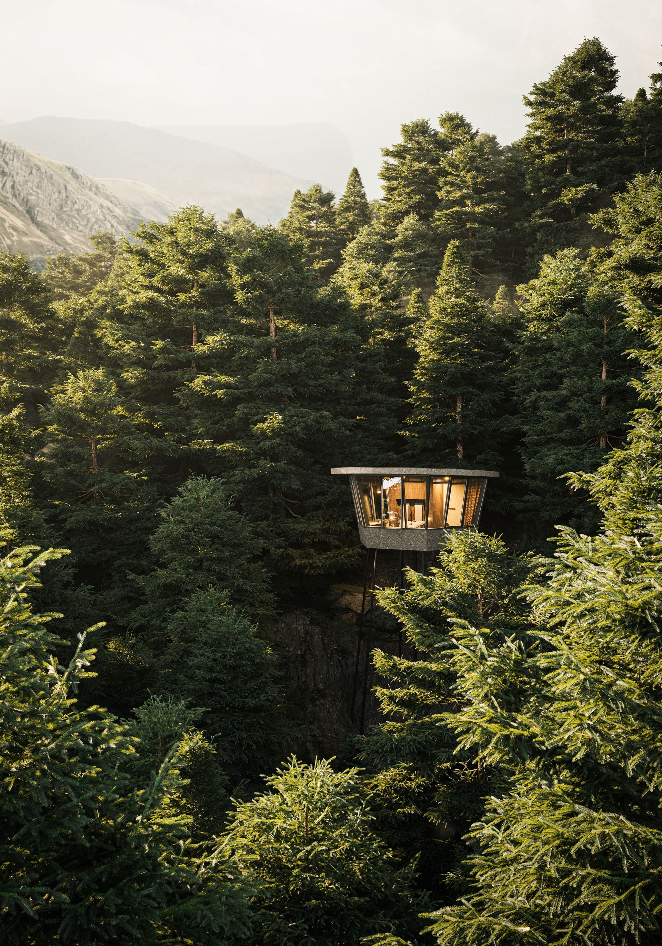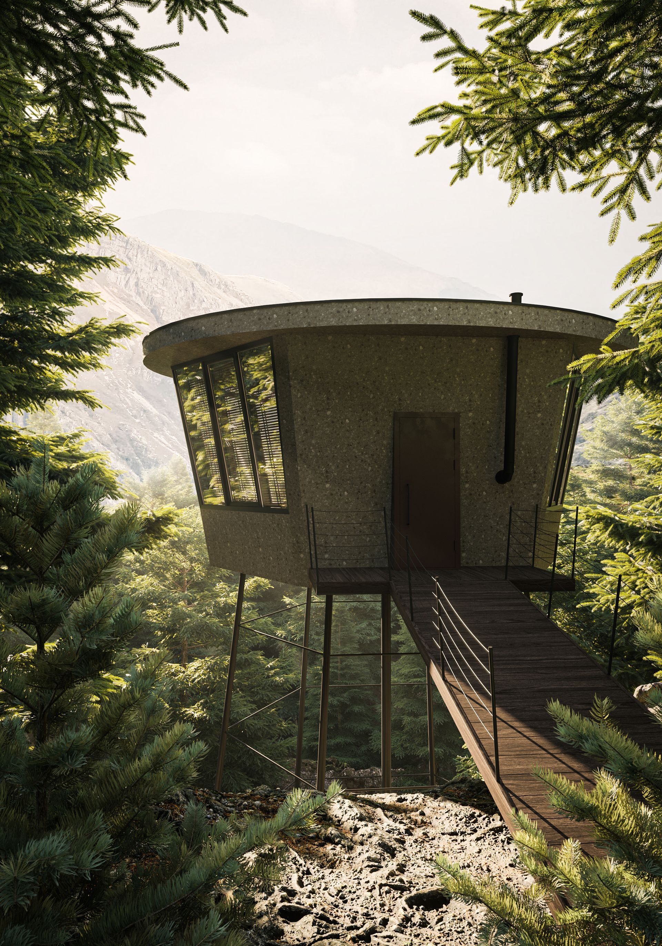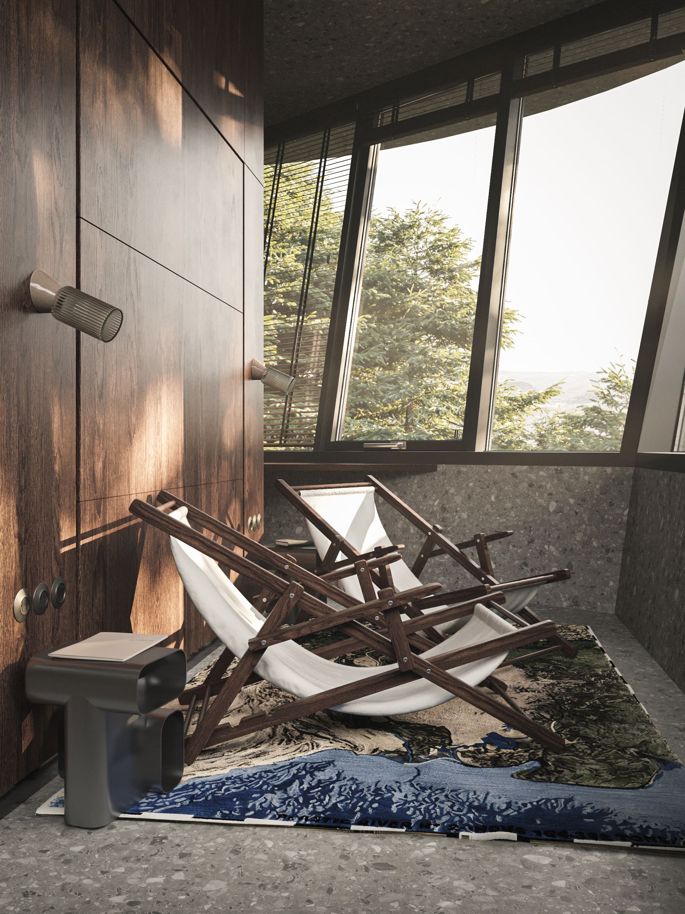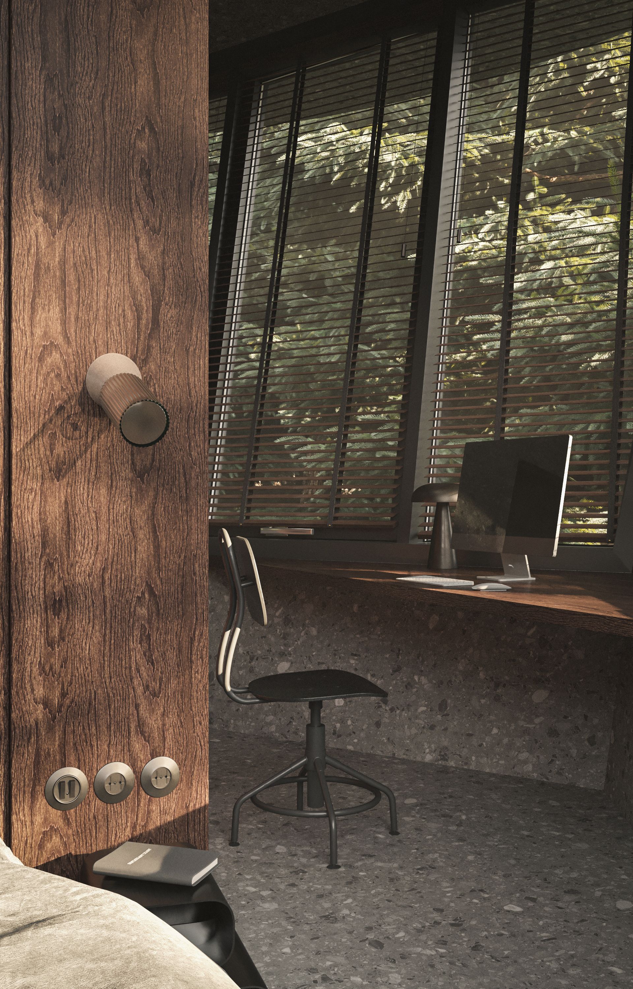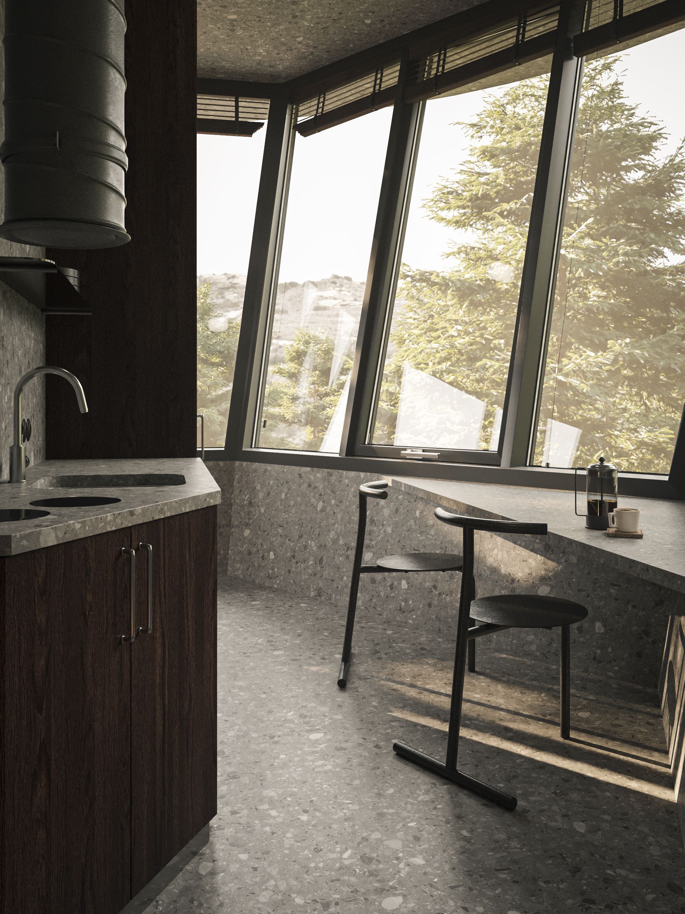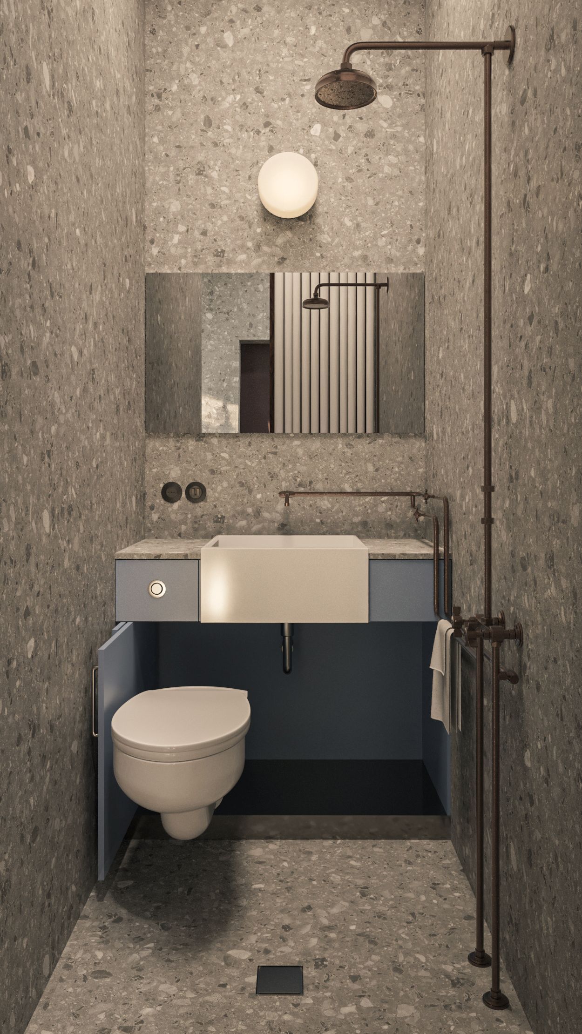Microhome
Between The Walls completed a 22m² house as the residence for a young couple, located in the Western part of Ukraine, the mountain village Dilove.
The chosen location solves a number of problems: currently it is the provision of decent housing for internally displaced persons, and after the improvement of the situation in the country, the houses will be used as a tourist recreation area, to improve the economic and cultural situation in this region. Also, due to the use of specific materials in construction, it will be possible to restore the local production of marble chips, thereby providing a significant number of peasants with jobs.
The inspiration for creating this particular form of the house was examples of modernist small architectural forms, like bus stops, which were actively built on the territory of modern Ukraine in the 1950s. Thus, the architects wanted to rethink the connection of our Soviet past with the current state of our state.
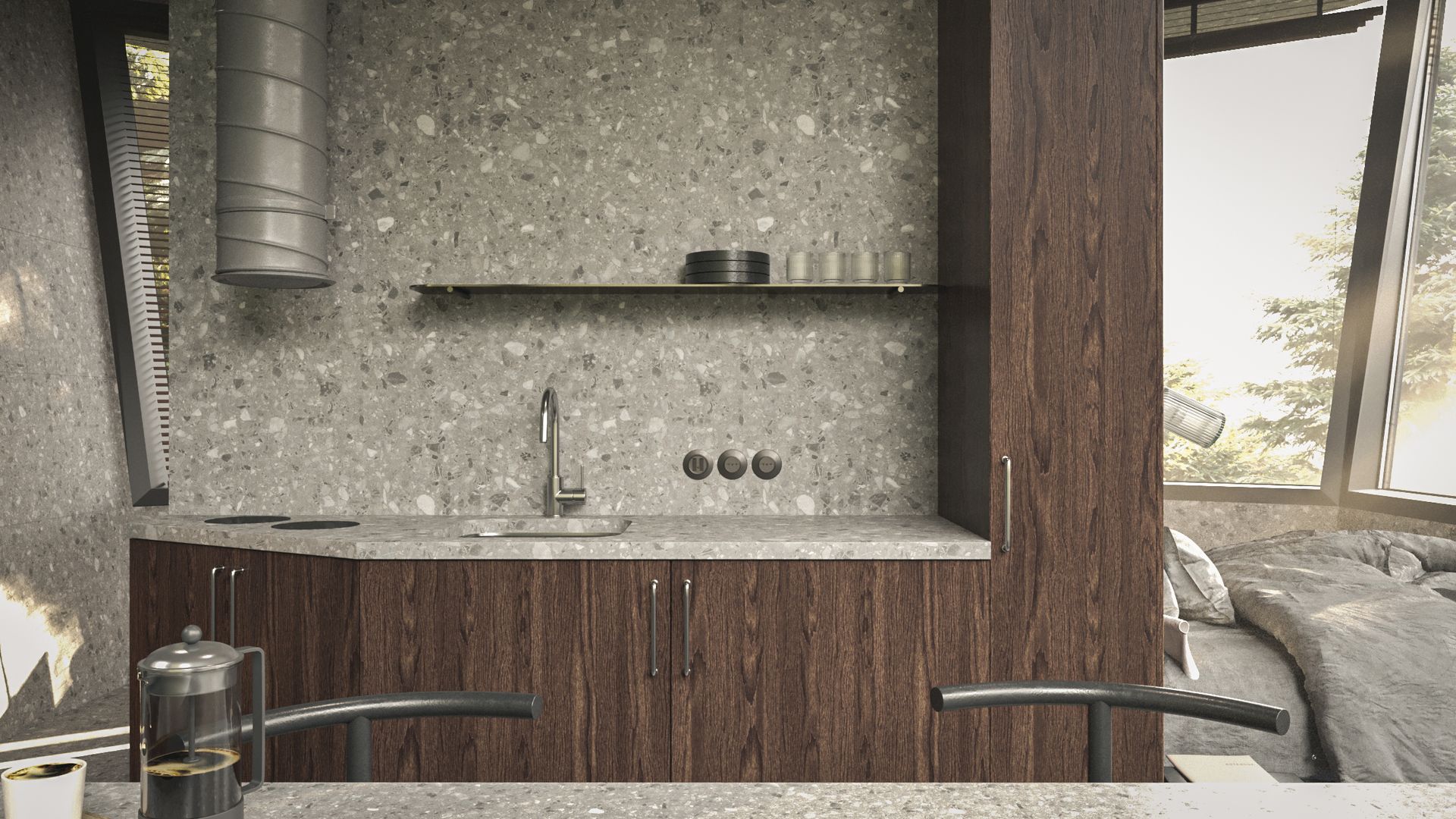
The location of the house and panoramic windows along its entire perimeter allow you to watch the sun rise and all its way to sunset.c appearance of the building, but also for the presence of a quarry in this village, which ensures: speed of material production, savings on logistics and popularization of an abandoned type of craft. They completely cover the interior of the house and the facades.
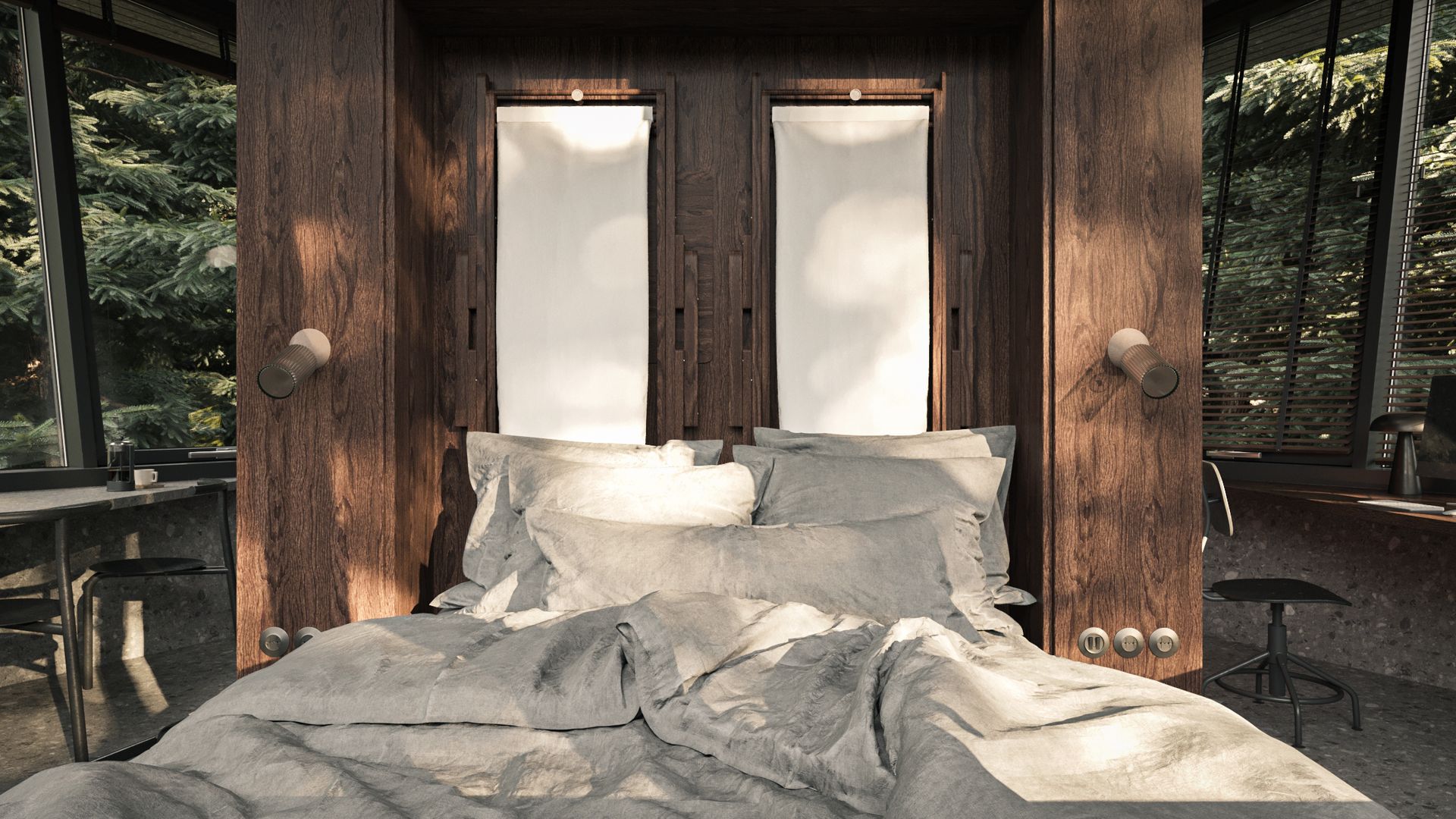
Wood was chosen as the main material for the bridge due to its good qualities and easy availability in this region.
The wall construction consists of a layer of concrete slabs on all its outer sides. SIP panels and a metal frame that keeps the shape of the wall at an angle are arranged inside
For this house, the architects chose a small amount of building materials, so that the construction process will be quick and easy. Conventionally, it can be divided into 4 parts. This is a metal support, the main single structure of walls and floor, windows and roof. Each part overlaps one another like a constructor.
Architecture Between The Walls
SHARE THIS
Contribute
G&G _ Magazine is always looking for the creative talents of stylists, designers, photographers and writers from around the globe.
Find us on
Recent Posts

Subscribe
Keep up to date with the latest trends!
Popular Posts






