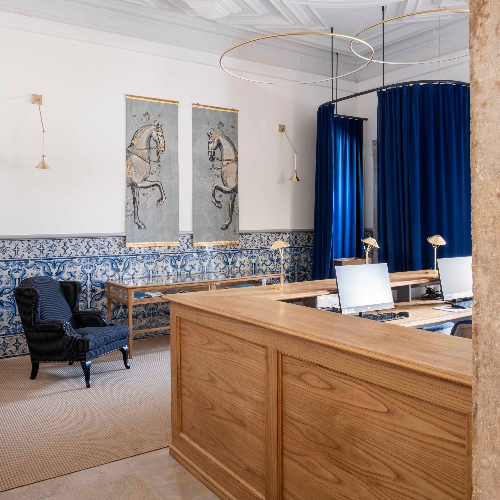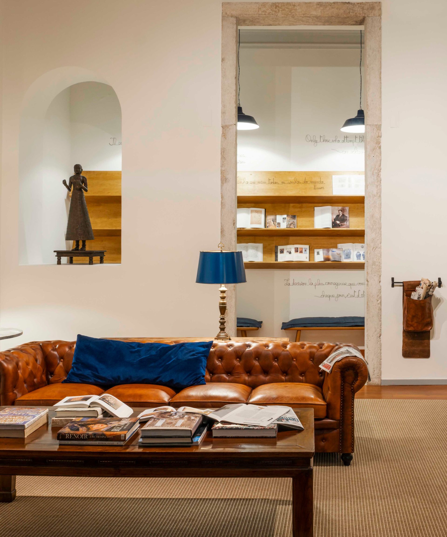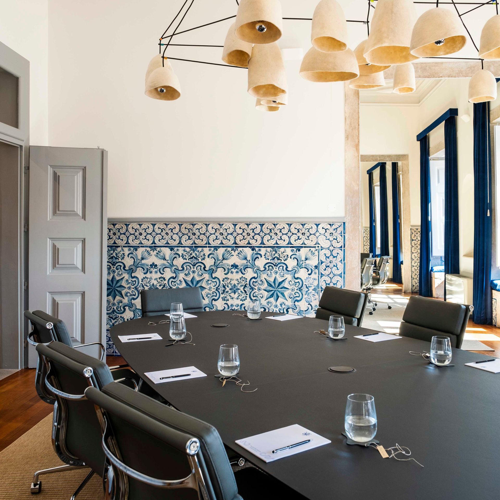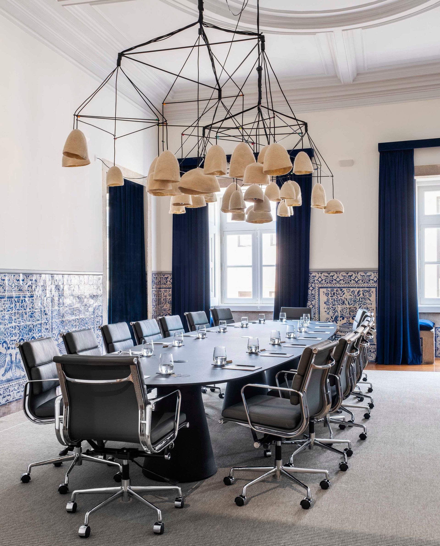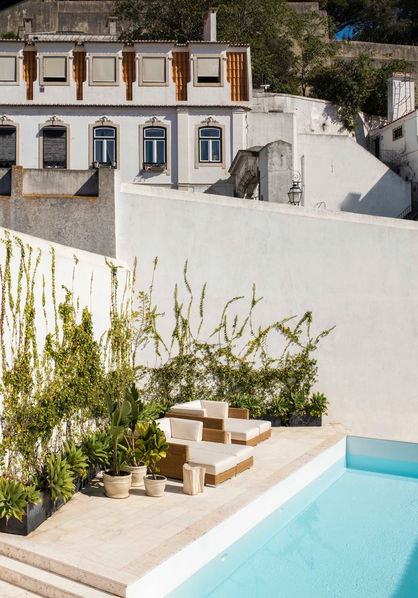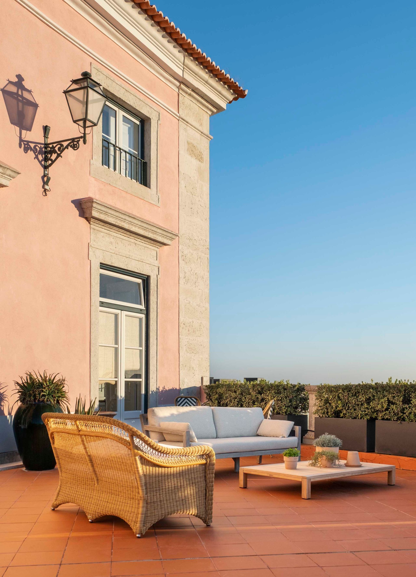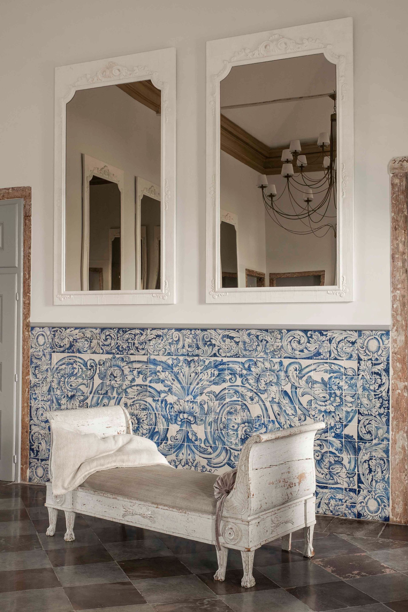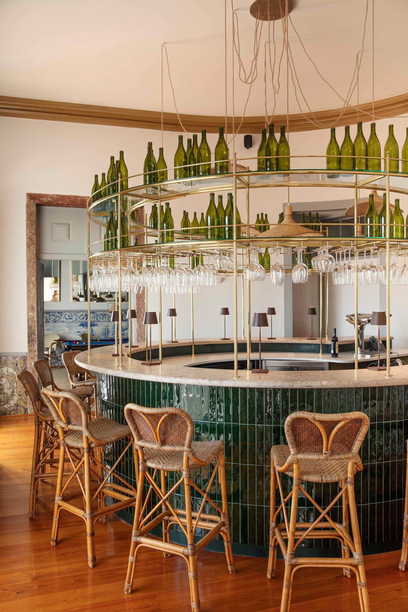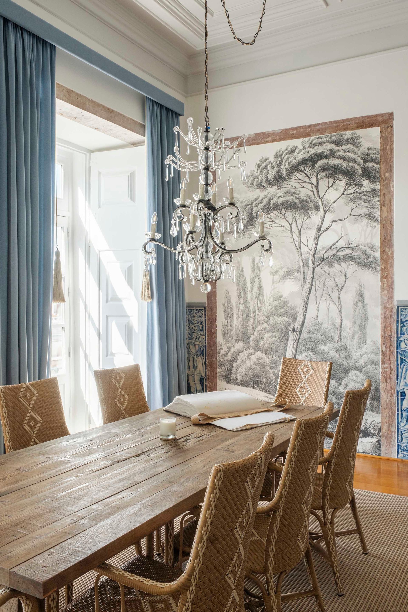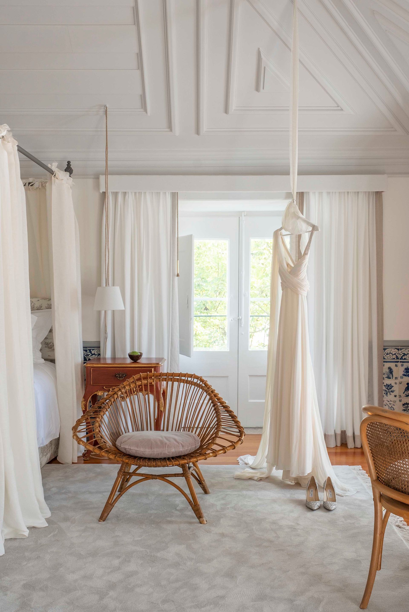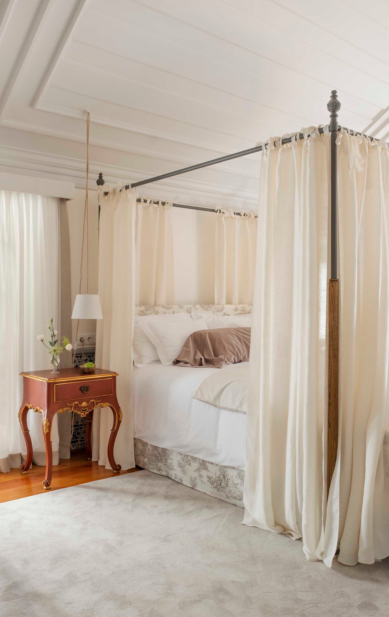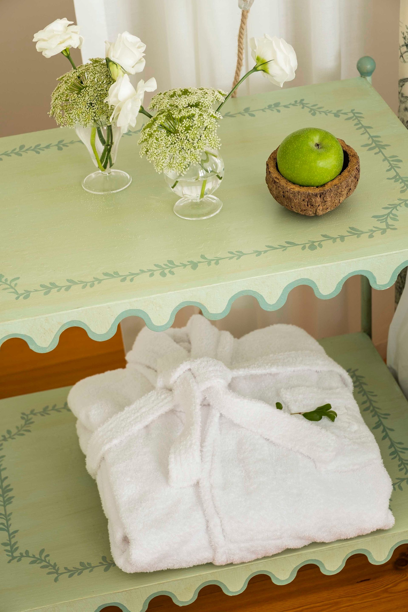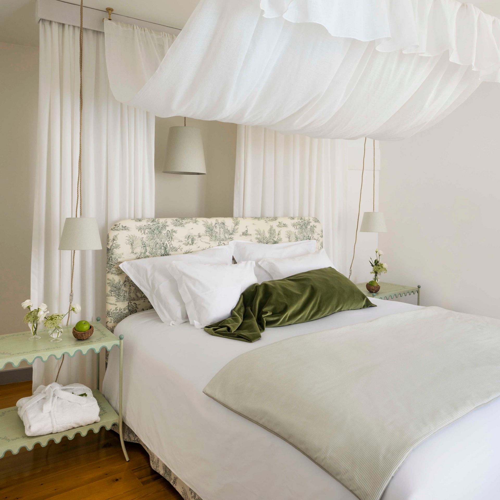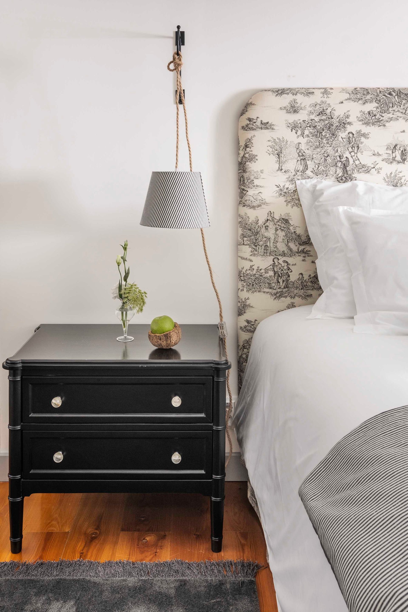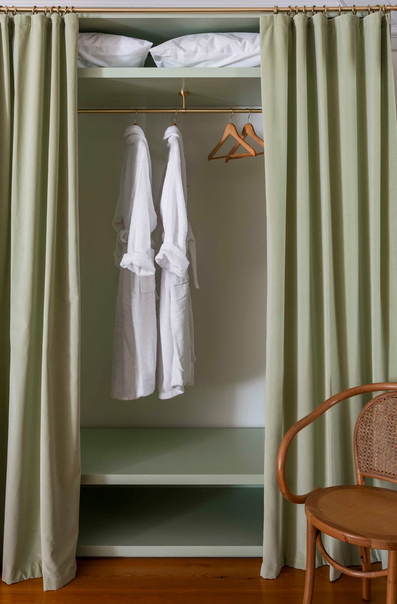Marquês de Tancos Palace
Joana Aranha Studio has breathed new life into Marquês de Tancos Palace, a historical monument dating back to 1539 and located beside the Lisbon castle.
The 2600 m² architectural treasure has been transformed into a fresh and modern space that pays homage to its palatial Portuguese heritage. Showcasing the multi-disciplinary skillset of Joana Aranha Studio, the private venue has recently undergone renovations and can be hired with each of its three floors serving different purposes.
The first floor has been designed to accommodate business functions, featuring meeting rooms, lounges, and catering areas. The sophisticated space incorporates durable materials such as leather, velvet, and dark wood.
With its own entrance, the second floor is ideal for celebratory events such as weddings. The grand rooms and open terrace, complete with a pool, provide breathtaking views of the city of Lisbon and Tragus River. The space also features a luminescent cocktail bar and a billiard room.
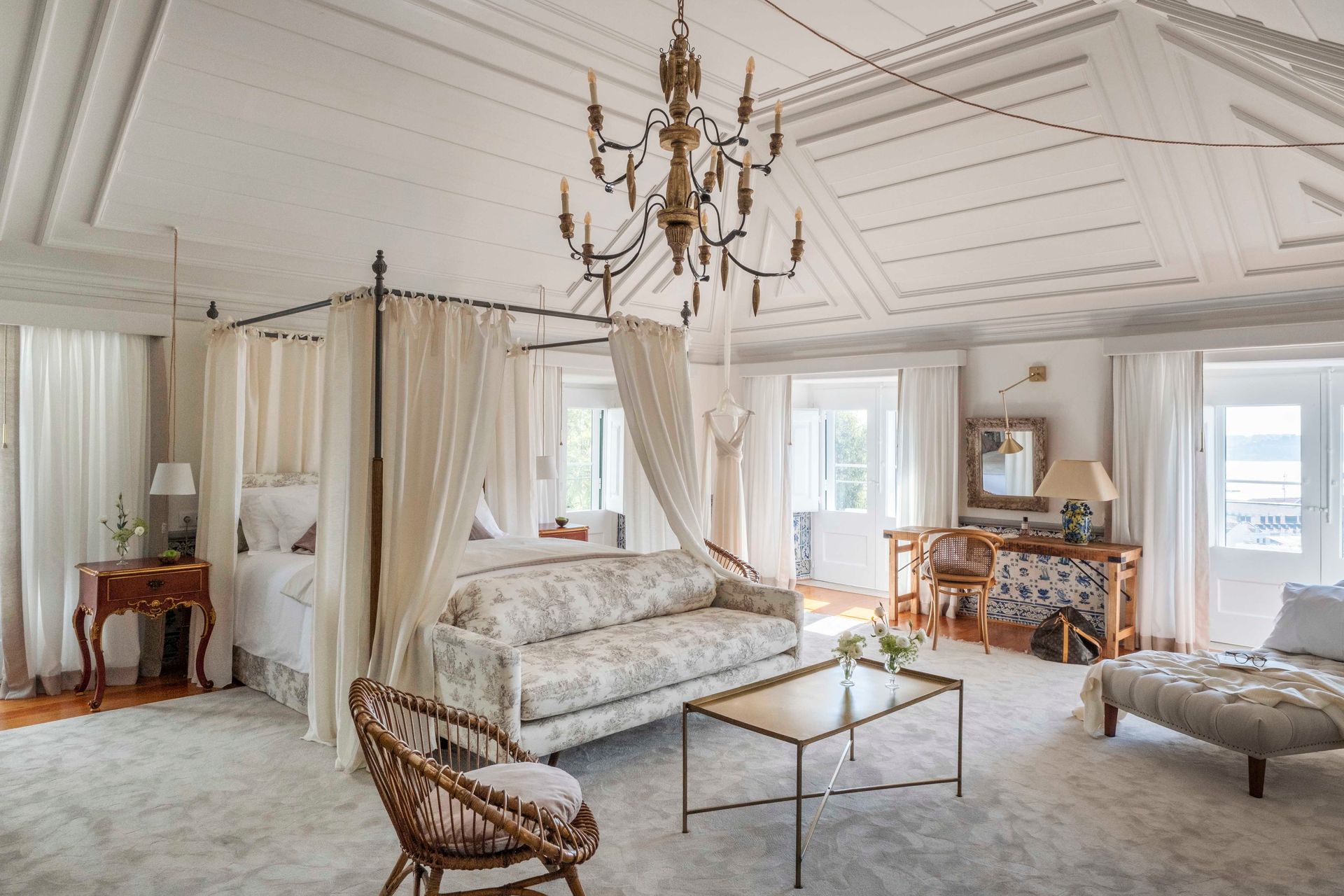
The third floor serves as a boutique hotel for guests to stay with fourteen beautifully decorated suites that pay homage to the site’s regal history. The décor features antique bronze accents that harmonise with fresh colour palettes and toile de jouy fabrics.
Joana Aranha Studio has integrated royal blue hues inspired by the original 17th century tiles that adorn the walls with modern, organic materials such as linen and straw, resulting in a uniquely contemporary palatial aesthetic.
Address Calçada do Marquês de Tancos 2, 1100-340 Lisbon, Portugal
Interior Design Joana Aranha Studio
SHARE THIS
Contribute
G&G _ Magazine is always looking for the creative talents of stylists, designers, photographers and writers from around the globe.
Find us on
Recent Posts

Subscribe
Keep up to date with the latest trends!
Popular Posts





