House of Curiosities
Bombay-based design studio MuseLAB has recently projected a mammoth abode in the city of Kolhapur, India.
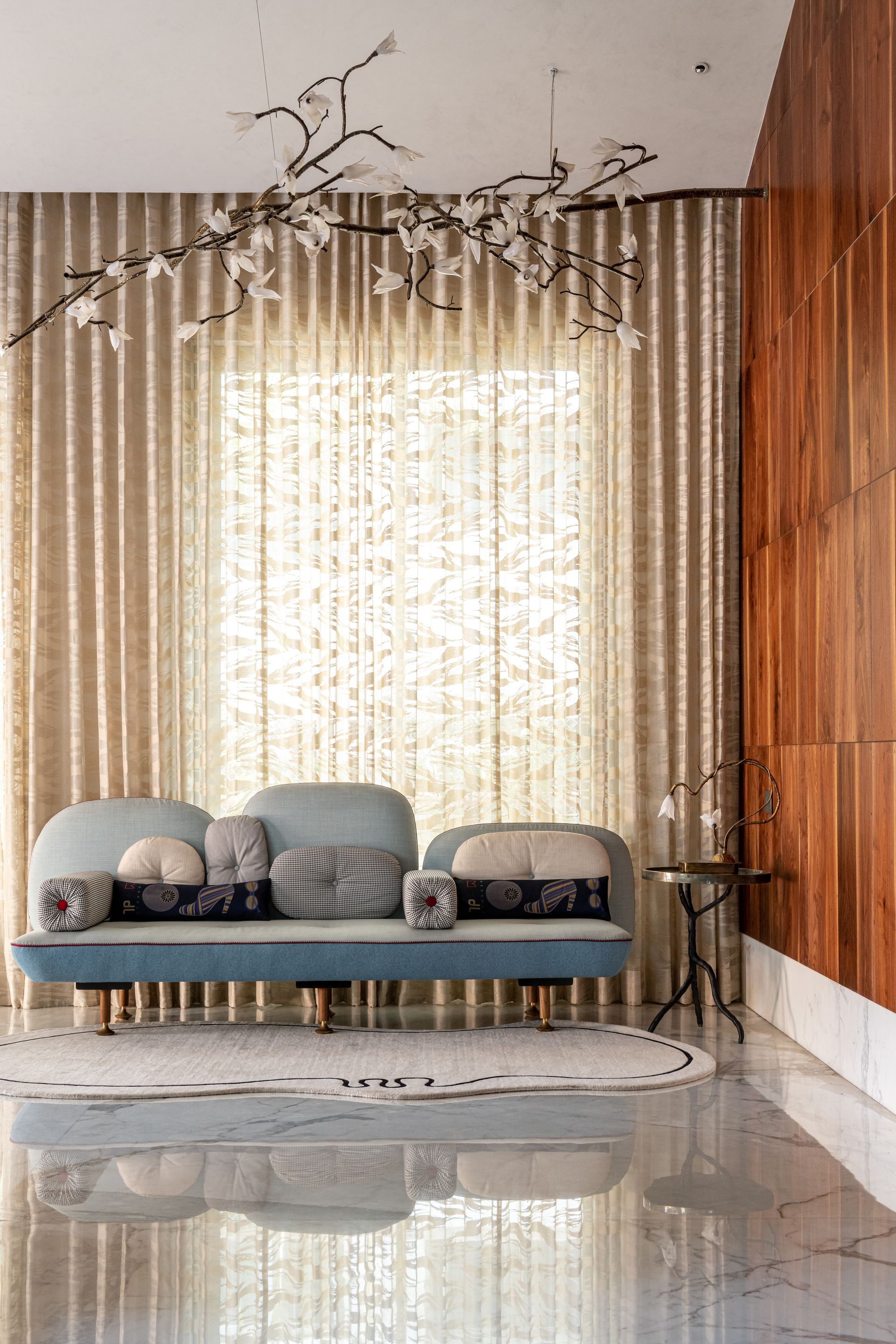
Located in Kolhapur, an inland city in the Western State of Maharashtra, the house is a jewel box of everything that makes one’s heart smile. This colossal residence is a museum of experiences, moments, and epiphanies that take one on an immersive journey replete with soaring sculptures, cascading carpets, hidden jharokhas, and candy-esque bridges.
"When we first visited the site, we were in awe of the volume. A 15.000 sq ft home with a height of 30 ft in the living room and about 45 ft in the central atrium for a family of five, was both overwhelming and spellbinding."
The expansive wooden door leads to an intimate setting comprising of the My Beautiful Backside sofa by Doshi Levien for Moroso, Solstice side table by Demuro Das and the striking Cherry Blossom Pendant Light by Hive Home above welcome you in. The home is revealed in bits and parts, from nooks and corners, allowing you to experience a new facet each time.
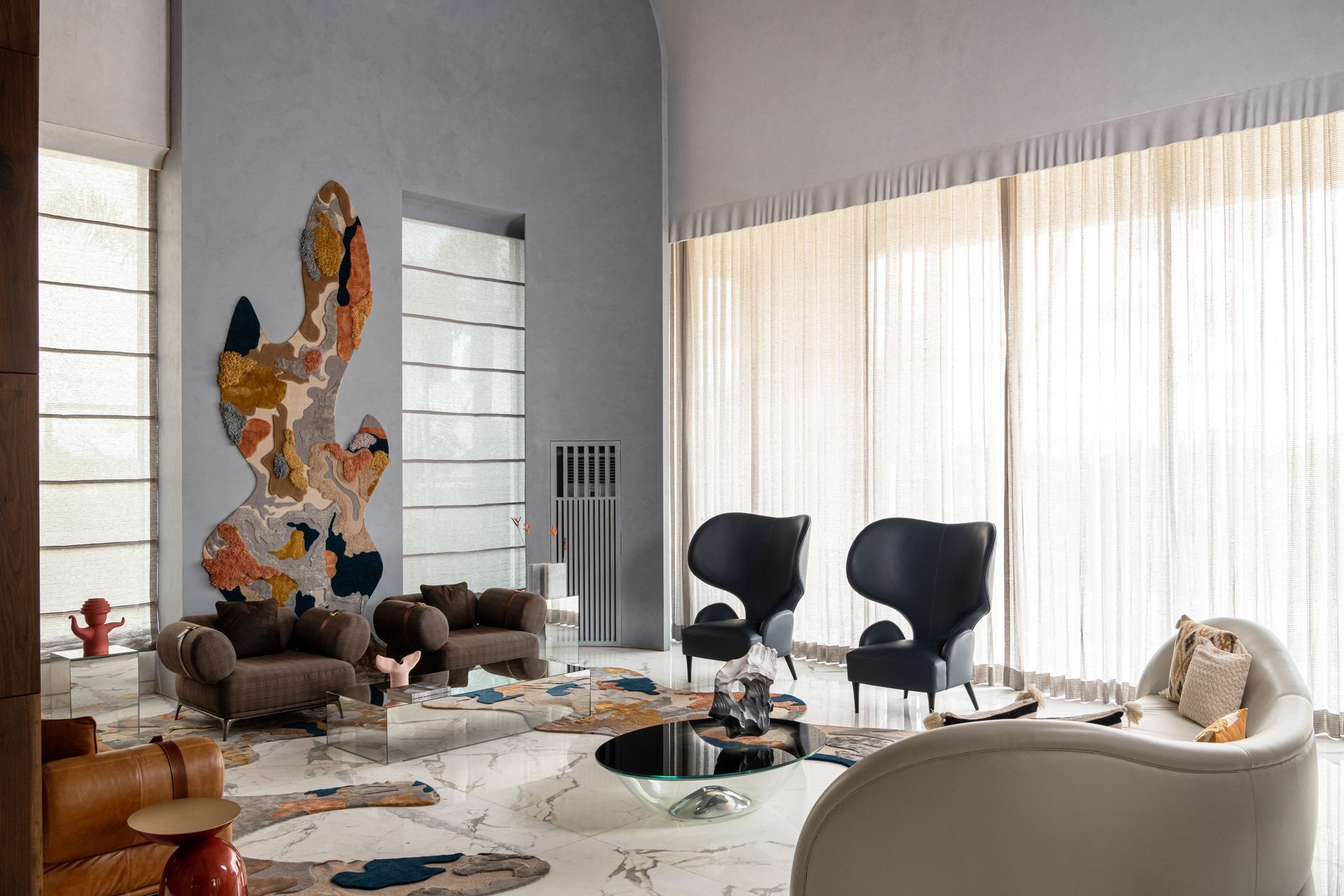
The designers have layered the living area with fluid shapes that accentuate movement not only along the length and width but also along the 35 ft height of the room. At the far end of the collection of curiosities is the 28 ft tall totem lamp by Harshita Jhamtani, which obviously makes an impressive statement.
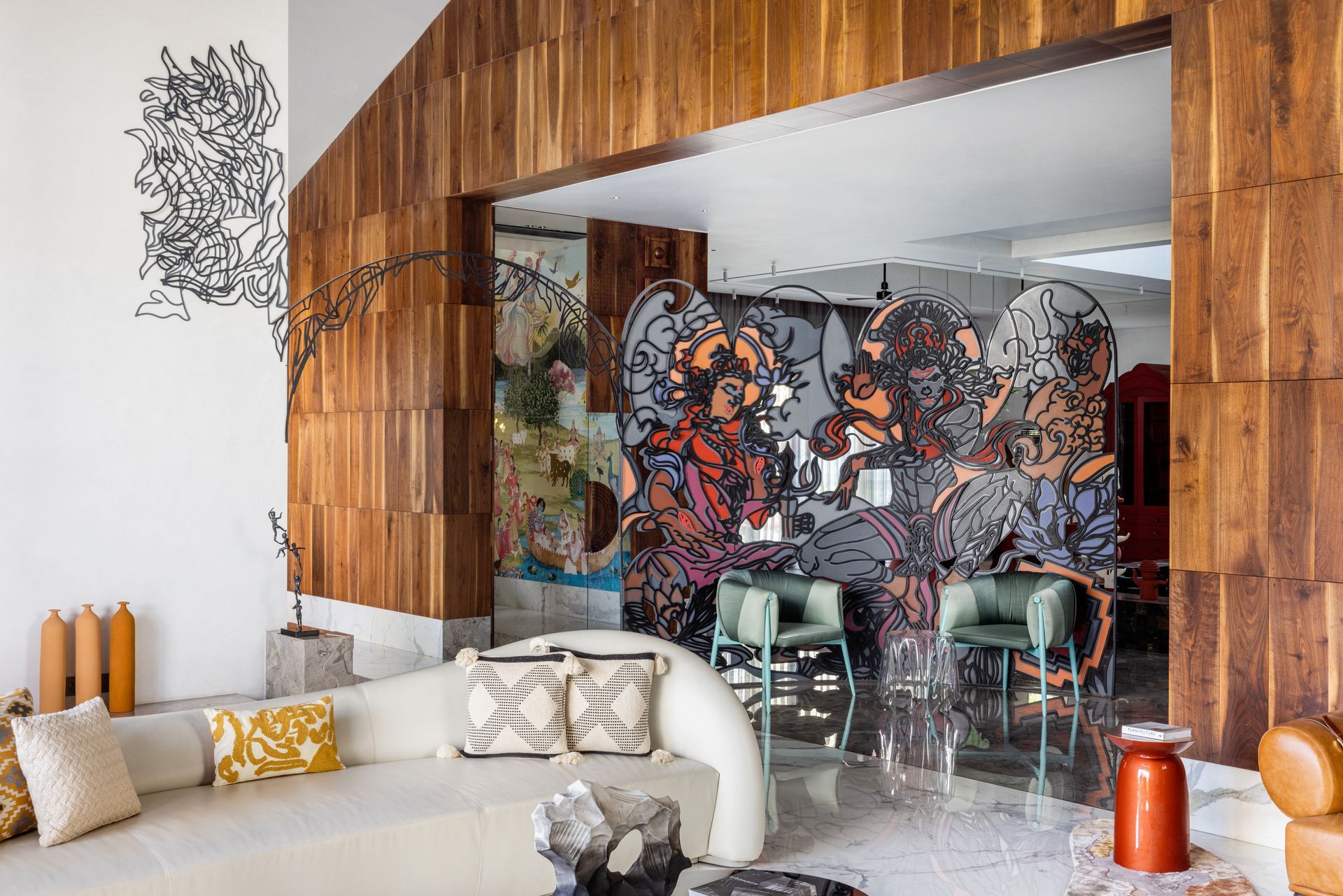
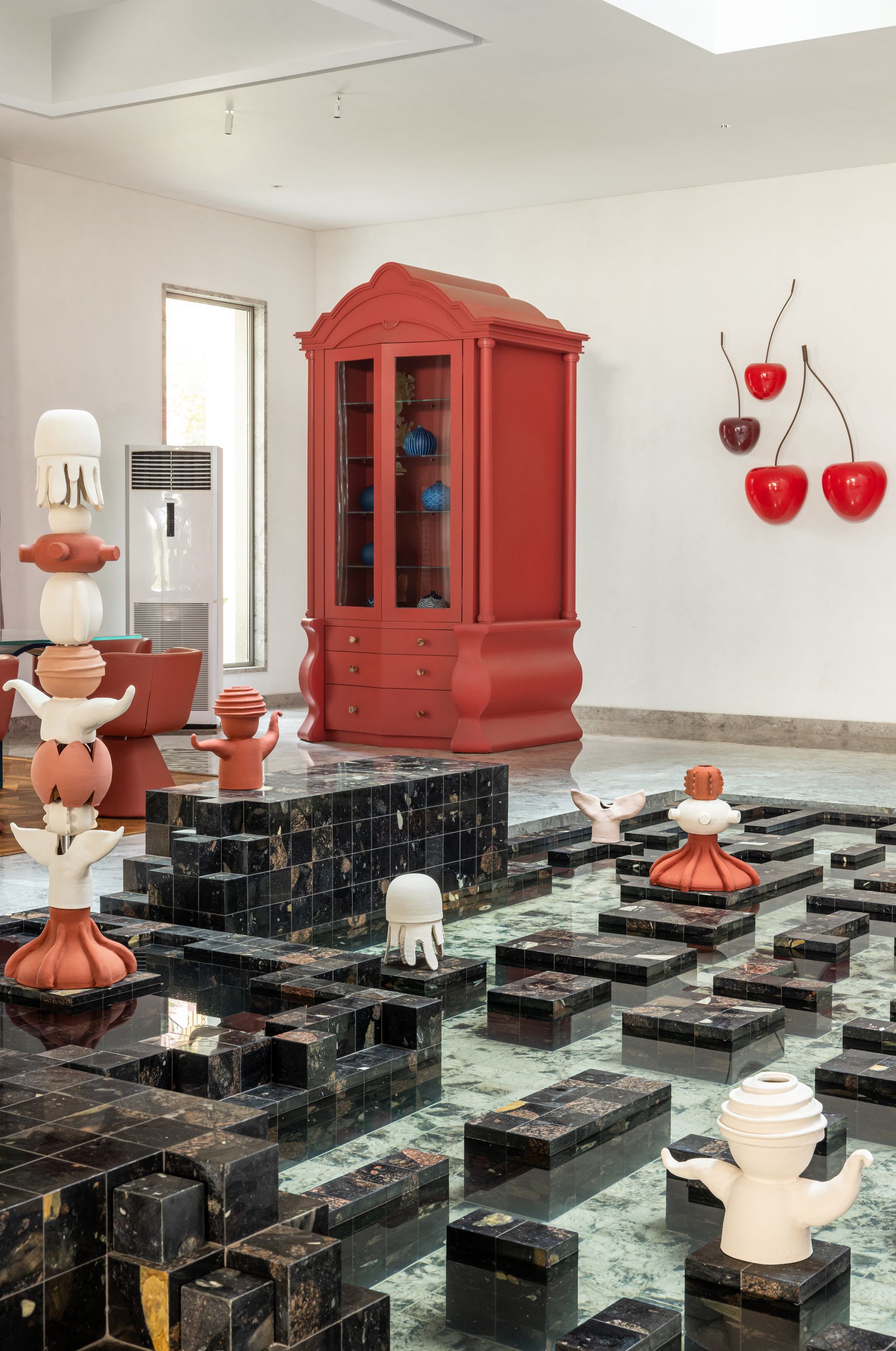
The designers have collaborated with over eight artists to create custom-made pieces for the home. A meticulously planned and painstakingly executed water body separates the dining area from the staircase and the living room beyond. Referencing Maruti’s brief for a home that will wow, the idea is most pronounced in the living room.
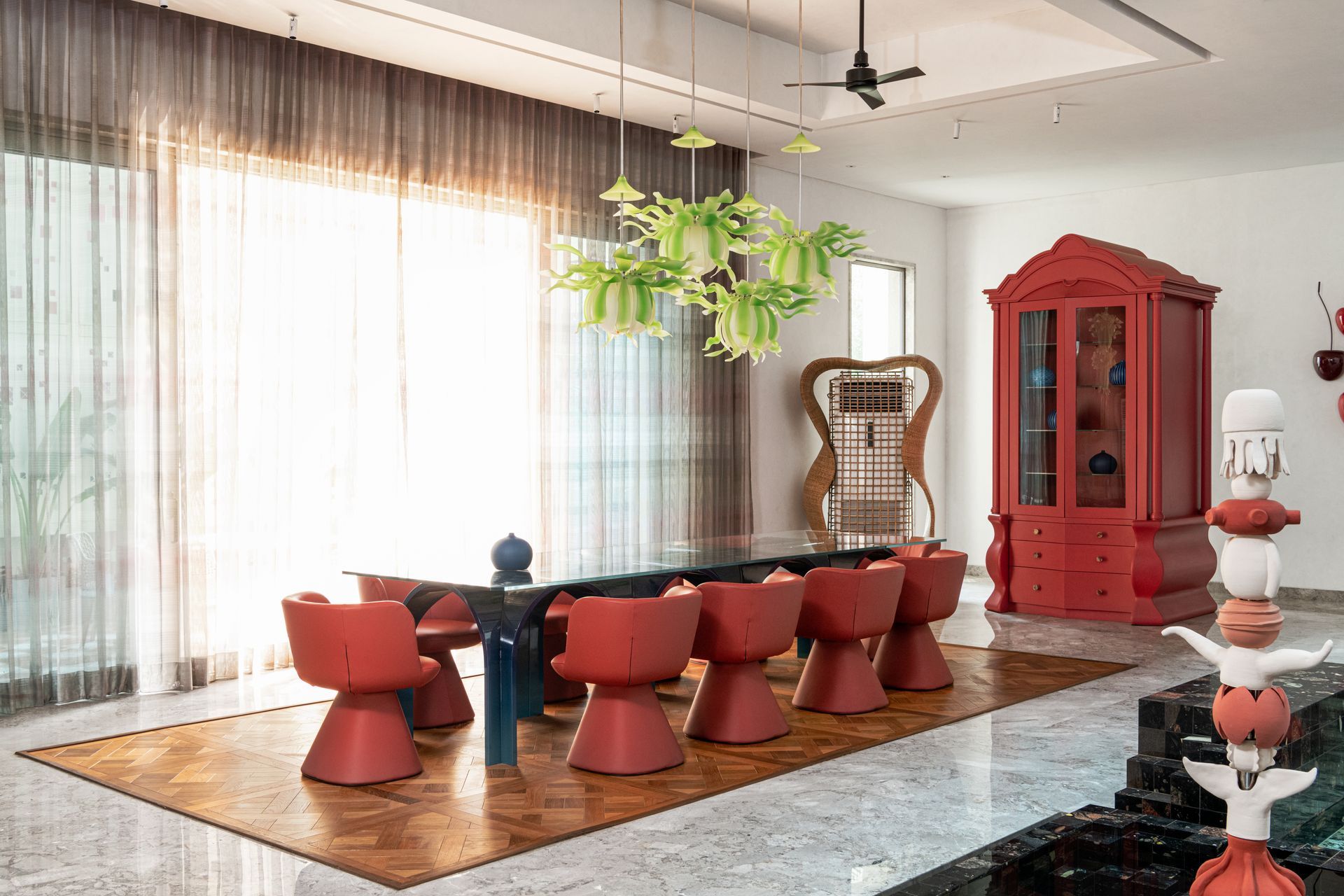
A beautiful sculpture by Sameer Tawde sits at the foot of the staircase that has flower pressed panels by Rooshad Shroff on the handrails. While it may seem like there is a lot going on, nothing is forced. Each detail has been exquisitely and lovingly added, and every piece thoughtfully placed.
The bedrooms, belonging to the couple and the father, are on the lower level while the lounge, escape room, kids’ rooms and jacuzzi are located on the floors above.
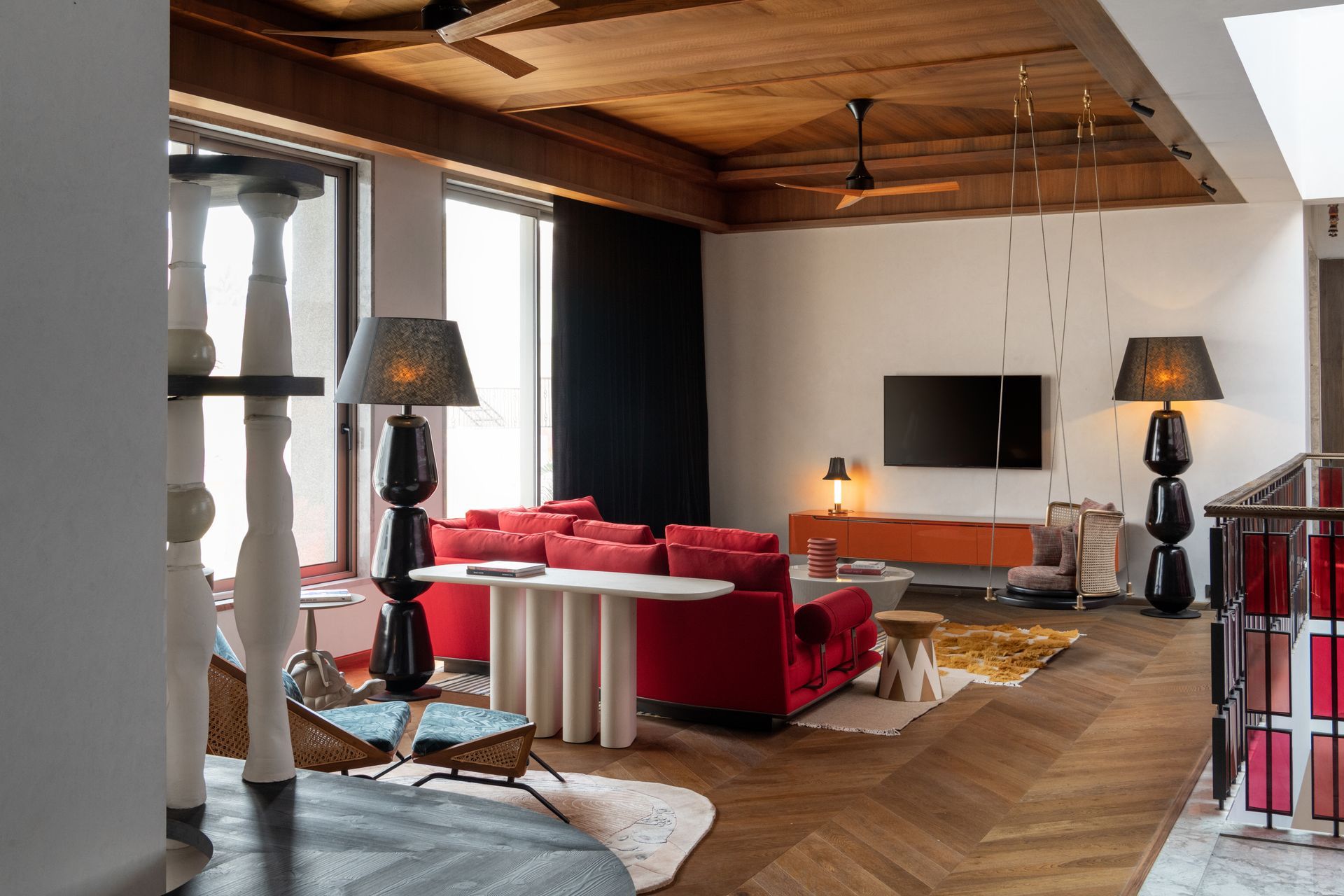
SHARE THIS
Contribute
G&G _ Magazine is always looking for the creative talents of stylists, designers, photographers and writers from around the globe.
Find us on
Recent Posts

Subscribe
Keep up to date with the latest trends!
Popular Posts





















