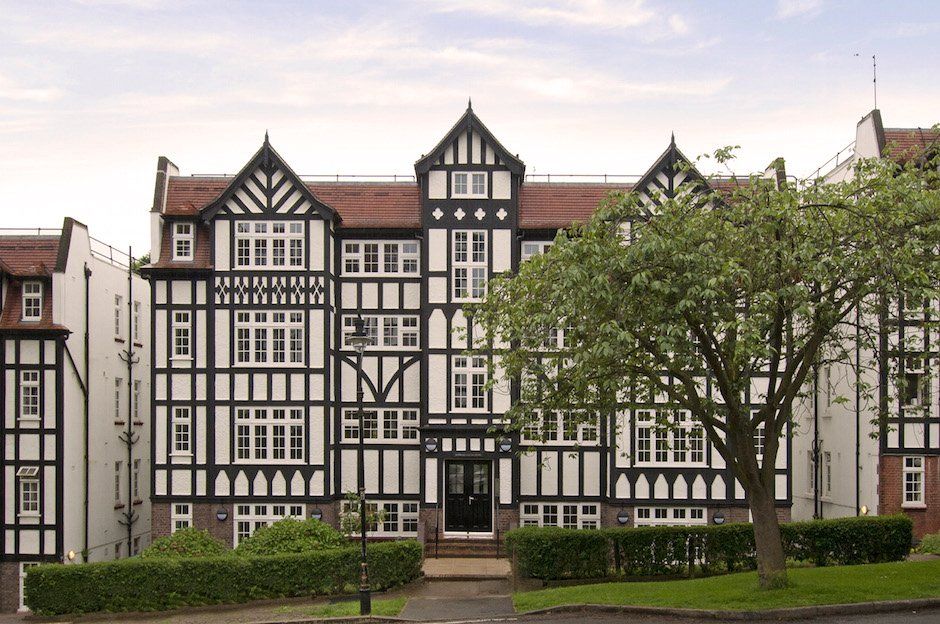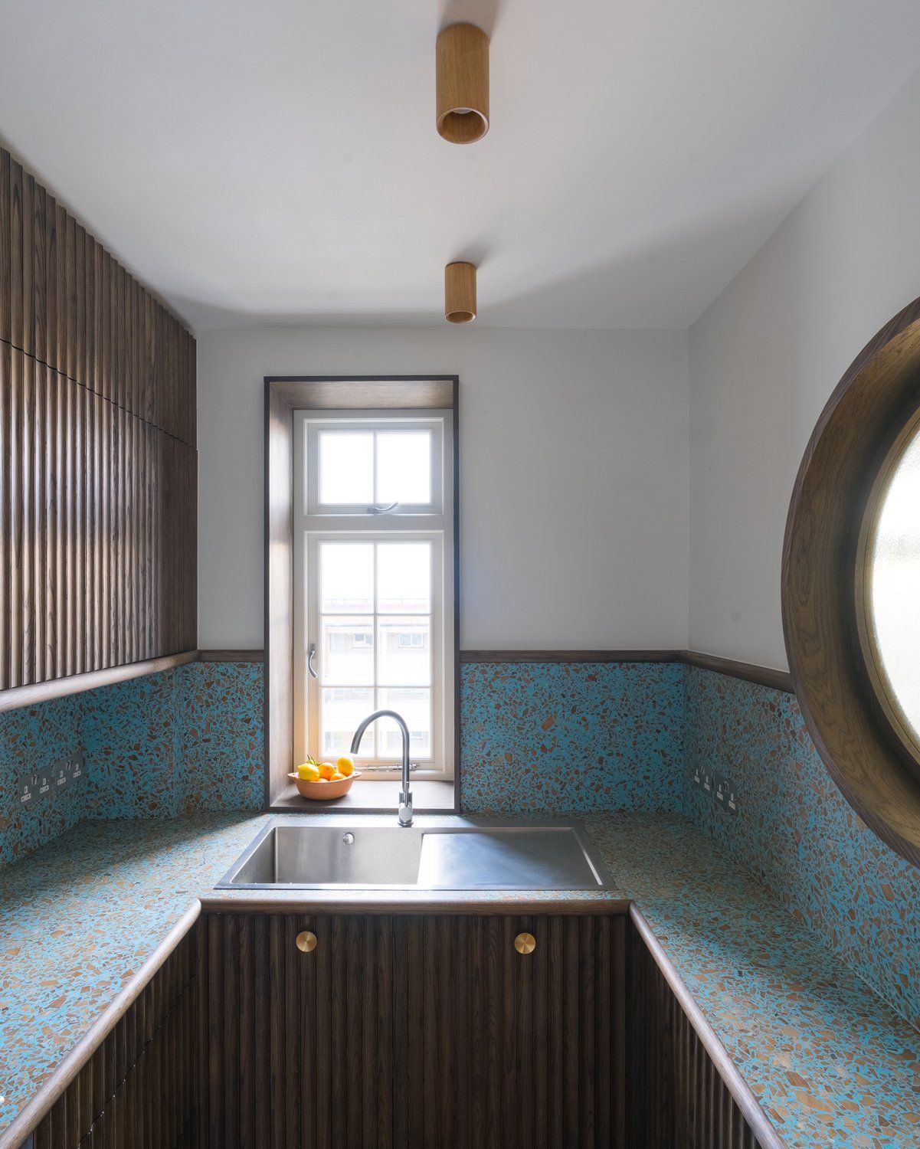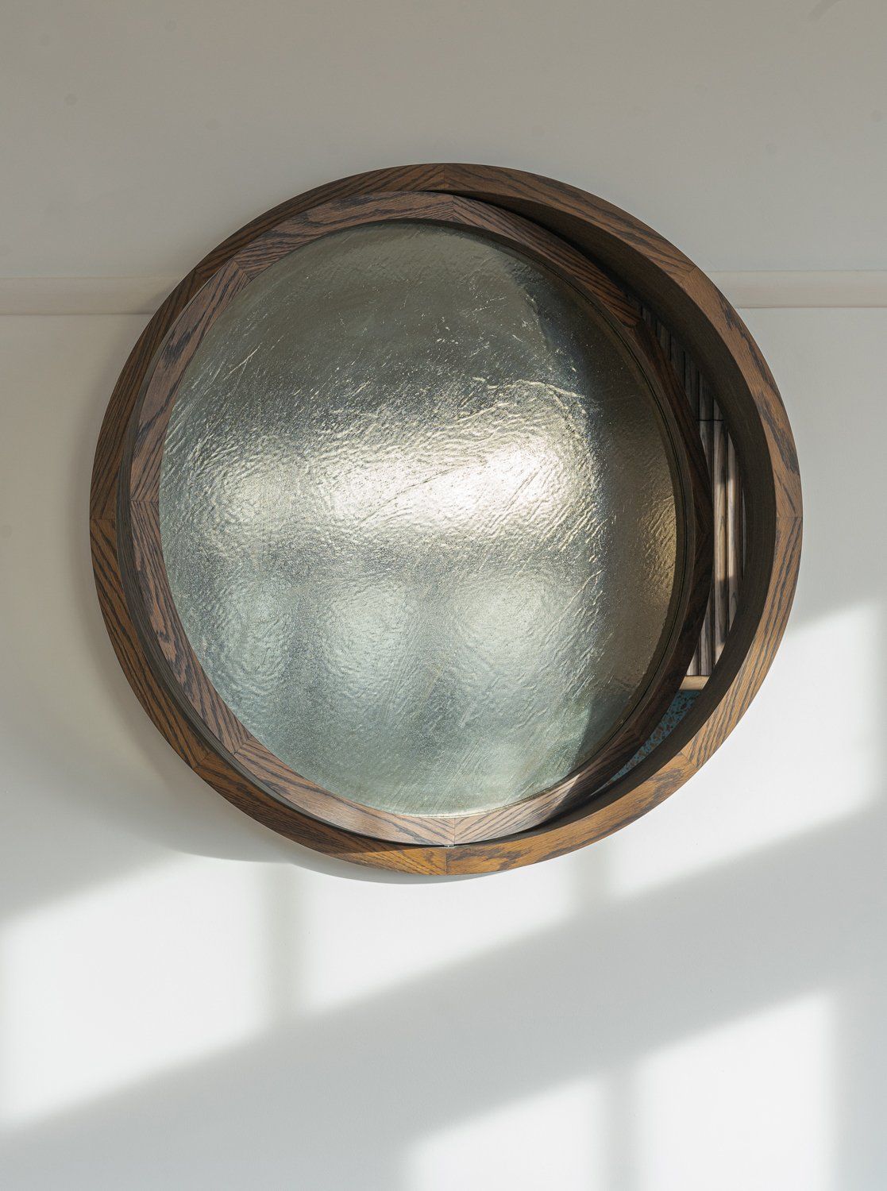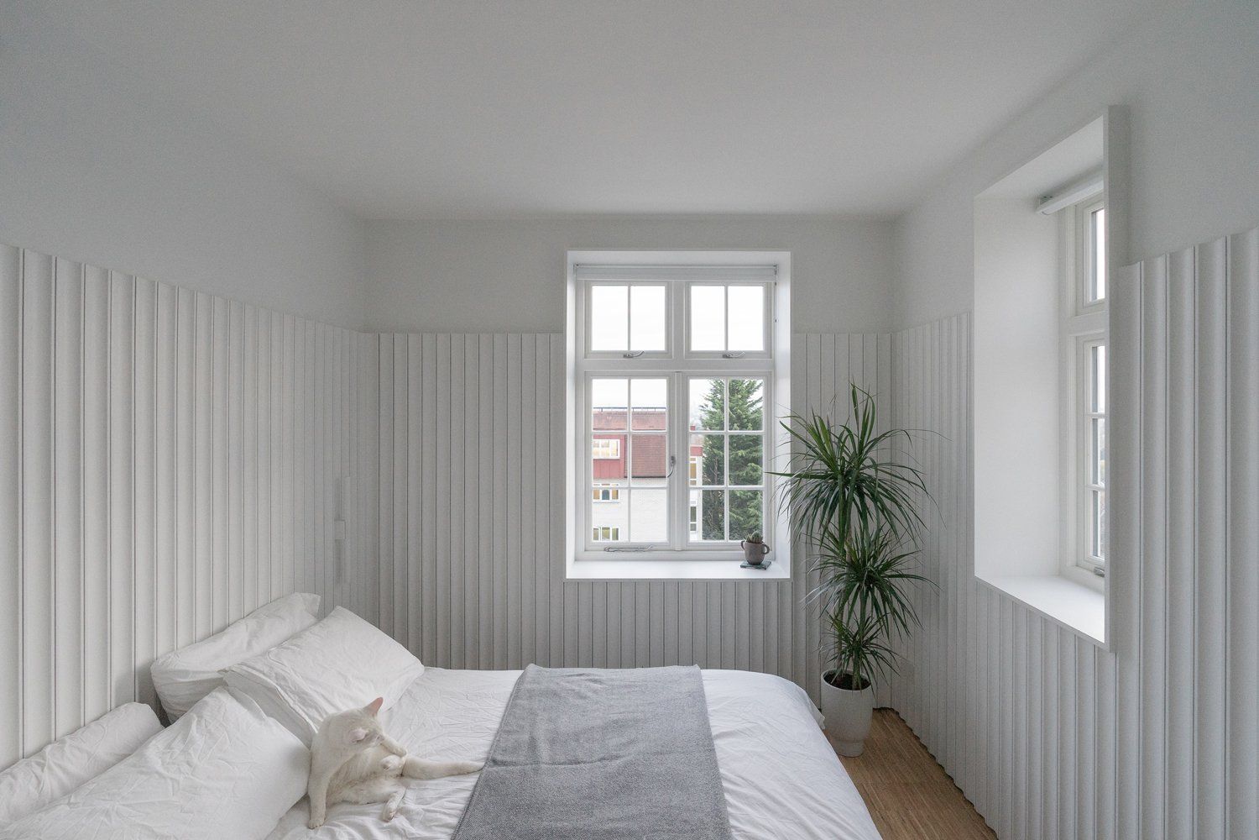Makepeace Mansions Apartment
Surman Weston was commissioned by a graphic designer couple to overhaul their apartment in an unusual 1920s mock-Tudor mansion block in Highgate, UK.
The project sort to reference and graphically subvert the aesthetic style of the existing building and others typical of the period – Charles Holden's historic art-deco tube stations being a notable point of interest.
The scheme is tied together by a motif of deco-inspired curves which are present – either boldly or more subtly – in every room. Within the extremely compact kitchen, repeating curves are found in fluted oak cabinetry which is complemented by the bold blue timber terrazzo surfaces. A circular window was also introduced between the kitchen and living space, to better connect the two. The oak-framed stained-glass window rotates smoothly in just the slightest of breezes and forms a subtly shifting focal point from both rooms. On the opposite living room wall, the fireplace was reinstated and framed with a bespoke arched concrete and terracotta fire surround, which was hand-made for the project by our studio.
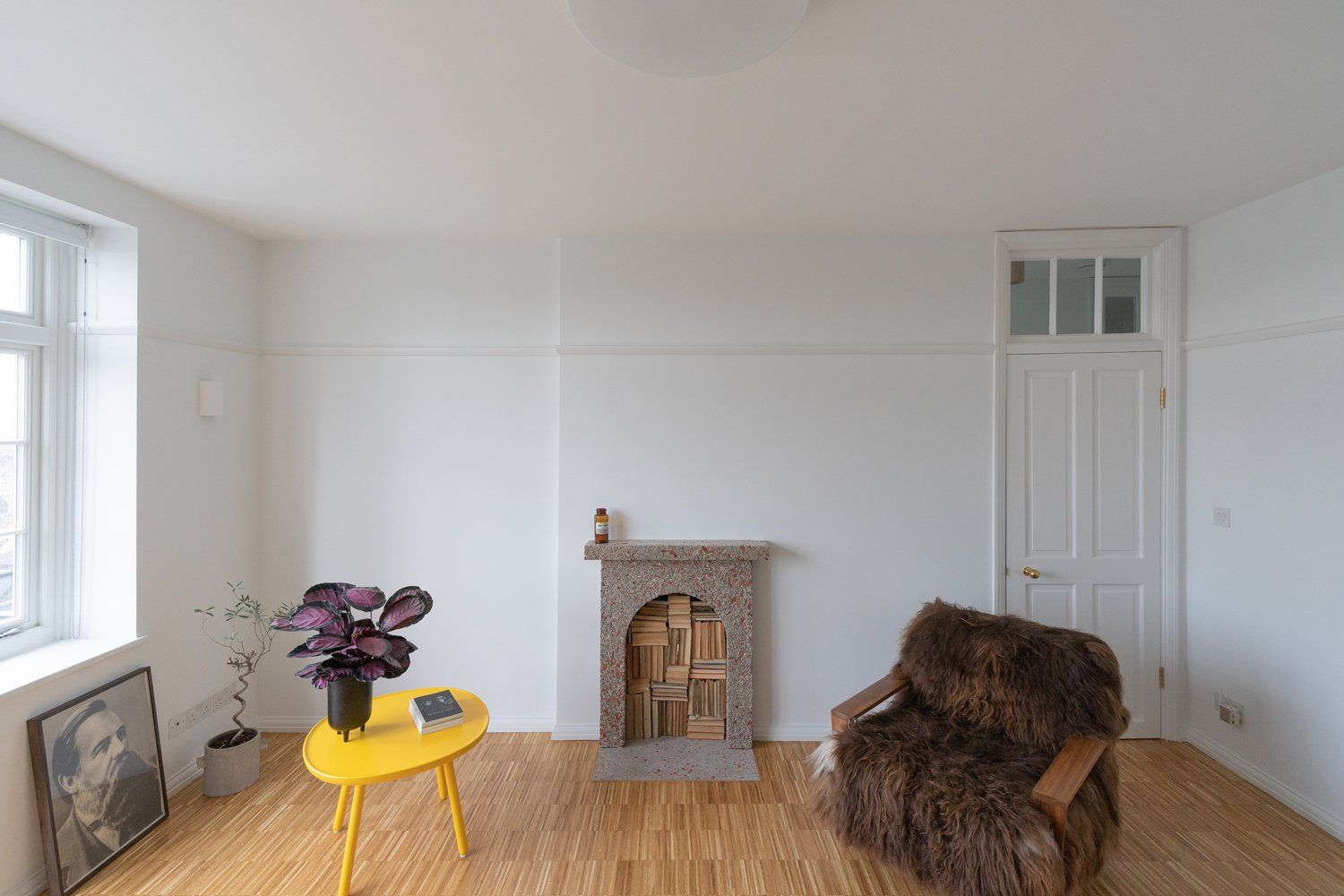
The fireplace was one of several items made bespoke for this project, including doorknobs and custom ‘super-graphic’ patterned tiles for the bathroom. In the bathroom, the monochromatic mock-Tudor patterned exterior of the building is brought inside. The archiects worked in collaboration with the clients to realise an abstracted design that fully wraps around the walls, the tiles for which were also hand-made in house specifically for the project.
The doorknobs reinterpret the classic doorknob profile into an understated minimal form. The need for the design and manufacture of doorknobs came from a frustration at the scarcity of well-designed door ironmongery, sympathetic to both modern and contemporary contexts. The doorknobs are made of solid unlacquered brass and each one is finished by hand to achieve a burnished finish. To manufacture the handles the architects worked with Birmingham-based ironmongery manufacturer Frank Allart, who used over 100 years’ experience to help realise the exceptionally high-quality door furniture.
SHARE THIS
Subscribe
Keep up to date with the latest trends!
Contribute
G&G _ Magazine is always looking for the creative talents of stylists, designers, photographers and writers from around the globe.
Find us on
Home Projects

Popular Posts





