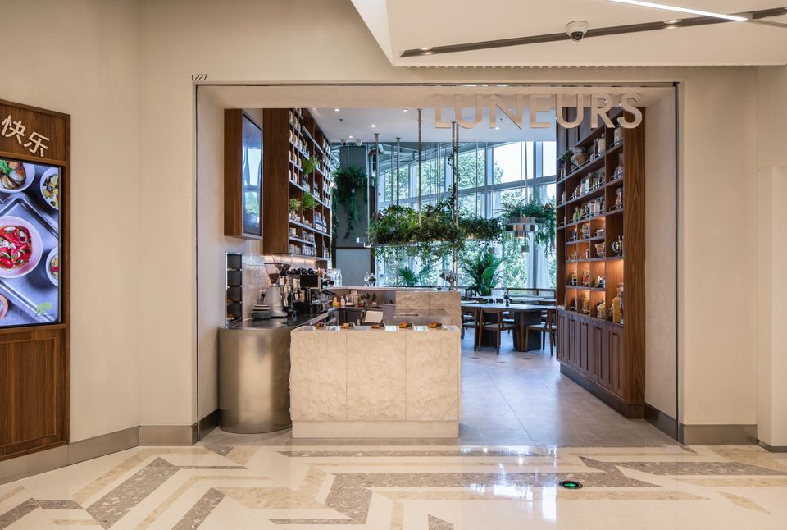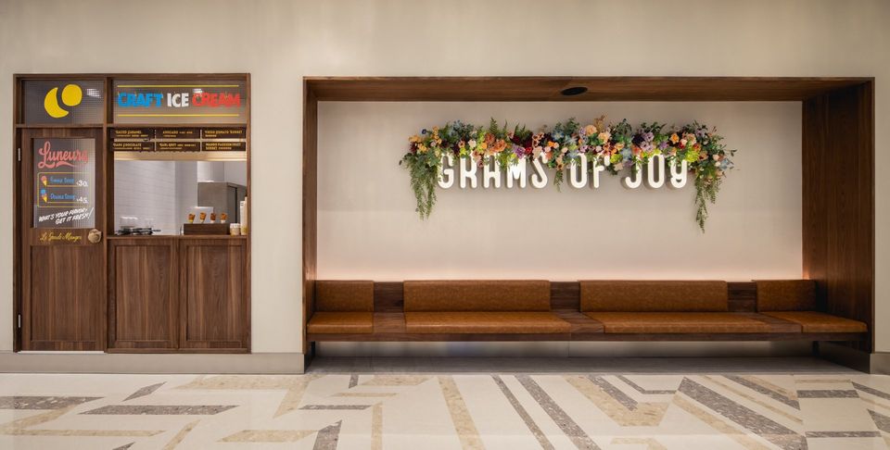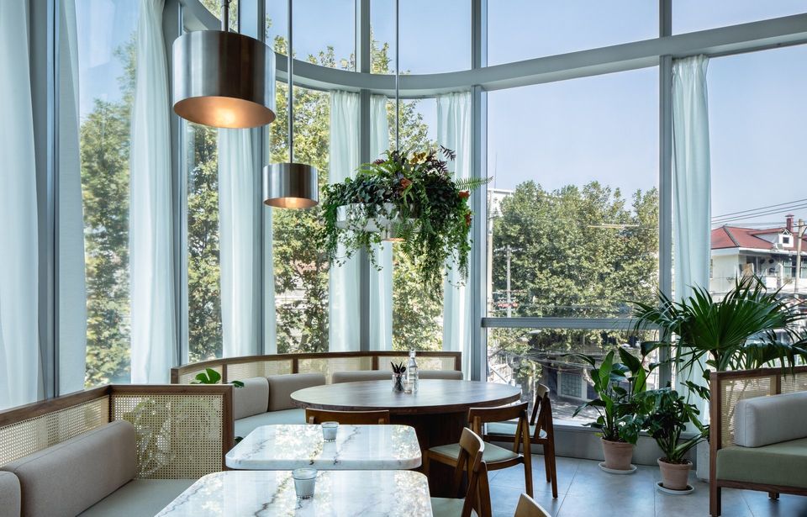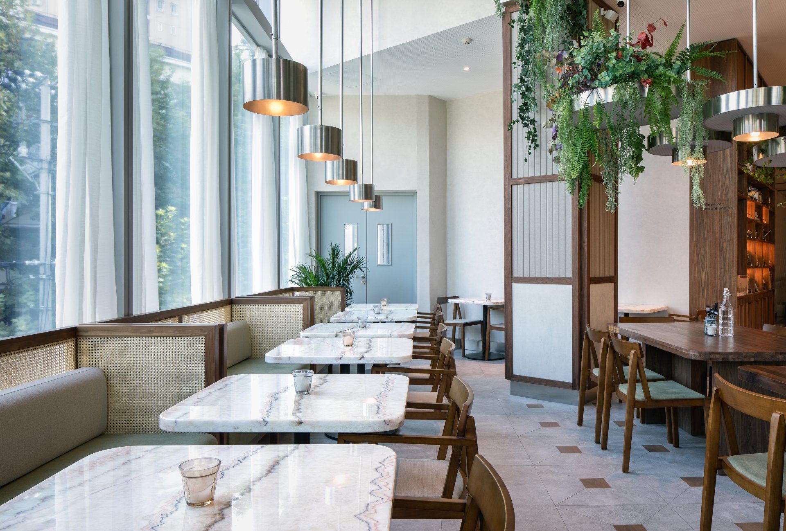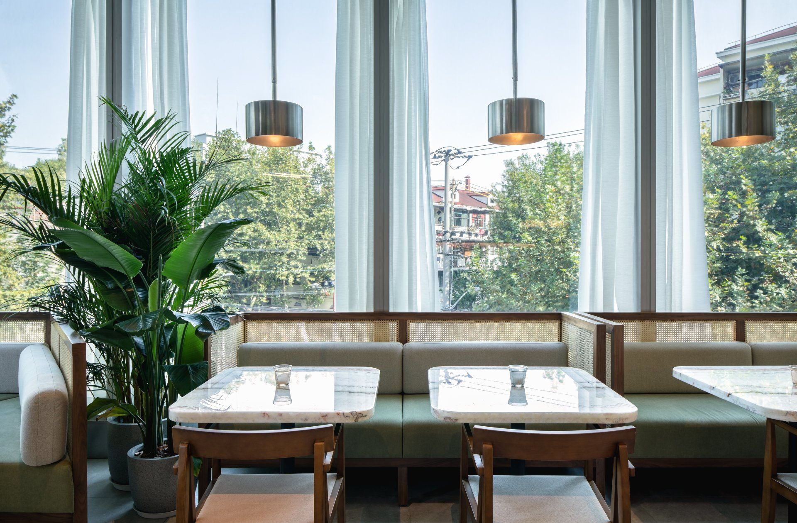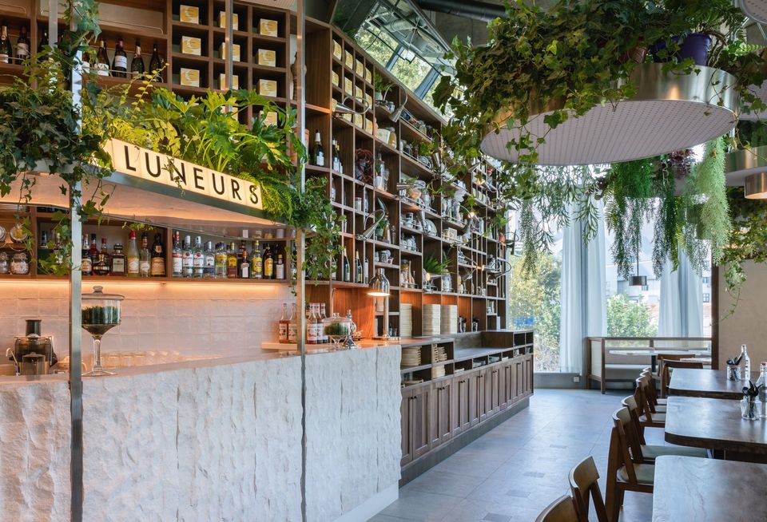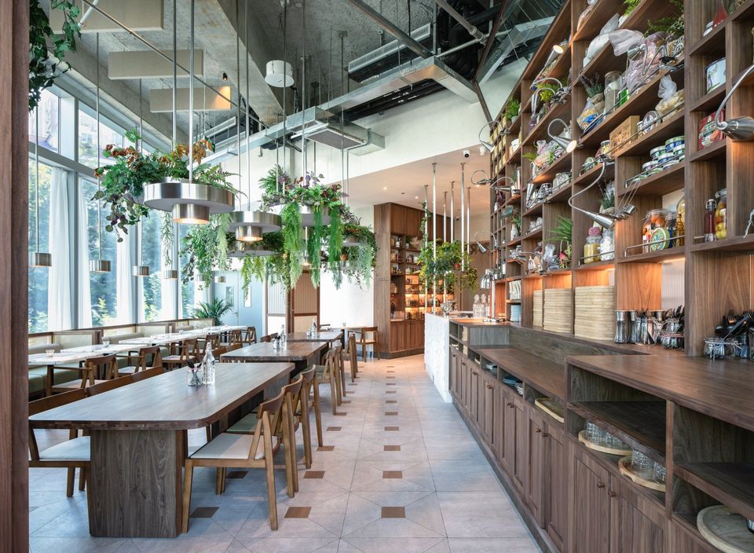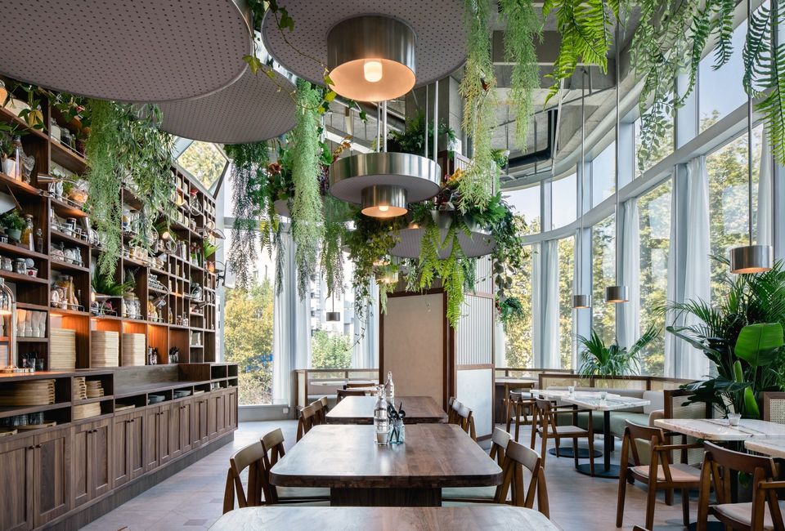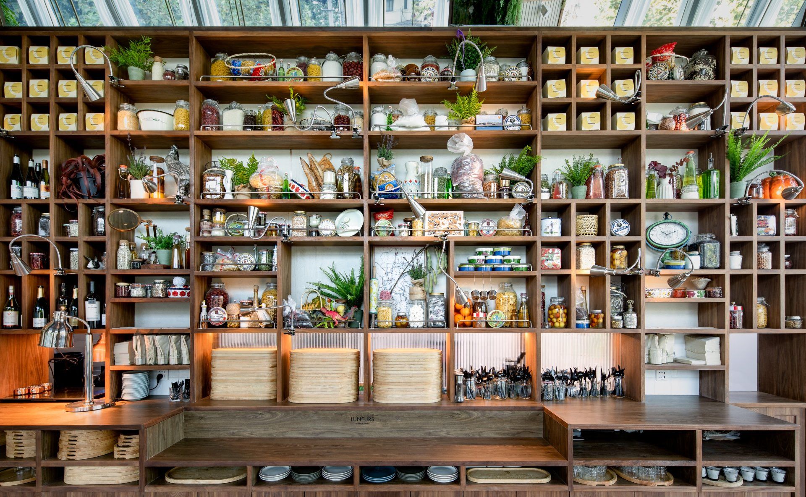Luneurs garde-manger
Luneurs Boulanger & Glacier opens new light and green filled luxurious space projected by hcreates interior design situated in a busy little walking street in the Former French Concession, Shanghai.
Luneurs have rapidly expanded their loyal customer base since their first baked treats delighted customers at their experimental bakery lab, Luneurs Boulanger & Glacier in early 2018. Since then, they have continued to open new stores, with a focus on quality and detail in every location. In their spirit of innovation, they decided to launch their latest venture to create a fresh all-day brunch for a new up and coming community in Shanghai.
Before entering the main restaurant, you pass by a large seating alcove and ice cream window. The brightly hand-painted signage gives a nod towards the traditional while bringing a colour-filled and playful touch.
A corner site wrapped with full height windows and a high ceiling, the design looked to capitalise on the existing openness and extend the outdoor vista within the space. Walnut and cane sofas wrap the windows, enveloping you in the trees and creating intimate pockets. Opposite, floor to ceiling timber shelving curated with French food and collectables line the counter area. Before entering the main restaurant, you pass by a large seating alcove and ice cream window. The brightly hand-painted signage gives a nod towards the traditional while bringing a colour-filled and playful touch.
It was important to consider the experience of the user and create an atmosphere suited to all-day dining. Intimate but also impactful, a place to enjoy with friends but also to be seen. The seating arrangements were designed to create an intimate ambience for each group while also presenting them within the environment. Soft pink onyx tables create an extravagant backdrop for the food and add a touch of glamour.
Function and flow were equally important to the design process and was the starting point of the layout. The cabinetry was custom-designed to fit purpose and complement the food concept. A large plate preparation counter faces out to the restaurant allowing the customer to view the energy and detail in the arrangement of the small plates and trays.
Acoustics were carefully considered and integrated into the design in consultation with Delhom Acoustics. The large central columns were wrapped with recycled panel and coconut fibre material – both sound absorbing and sustainable - and the ceilings were treated with wool fibre spray and baffles.
A key feature of the design was incorporating a lush, green, planted environment, that brought relief to the heavy walnut shelving and enhanced the floor to ceiling views of the surrounding Plane trees and neighbourhood green. A large hanging garden made from brushed stainless steel, filled with greens and autumn colour created a rich and tranquil ceiling of flora. A favourite project moment of Hannah Churchill, Founder of hcreates - “One of my personal highlights came during the installation of the furniture and the planting. The planting was one of the very last things to be added and as it was slowly installed, we saw the heart of the concept come to life.”
The food concept is an ample well-crafted menu, served on a colourful and unique array of small plates. Aesthetically the restaurant needed to stay true to the interior DNA of Luneurs, building on its contrasting modern and rustic aesthetic, incorporating more traditional French elements and lush planting.
Interior Design hcreates interior design www.hcreates.design
Address One ITC, 1901 Huashan Lu,Xujiahui, Xuhui District - Shanghai, China
SHARE THIS
Contribute
G&G _ Magazine is always looking for the creative talents of stylists, designers, photographers and writers from around the globe.
Find us on
Recent Posts

Subscribe
Keep up to date with the latest trends!
Popular Posts





