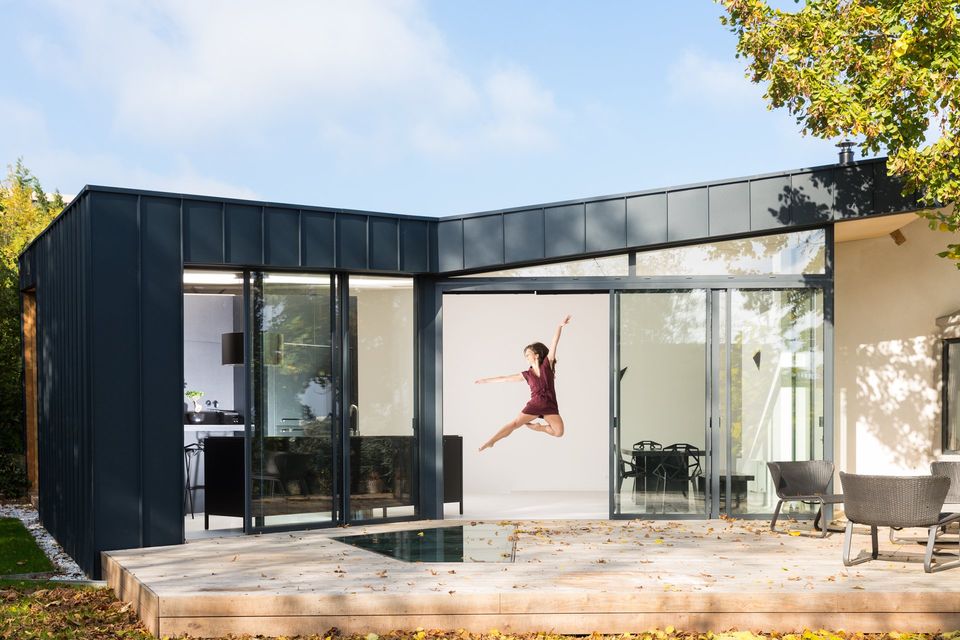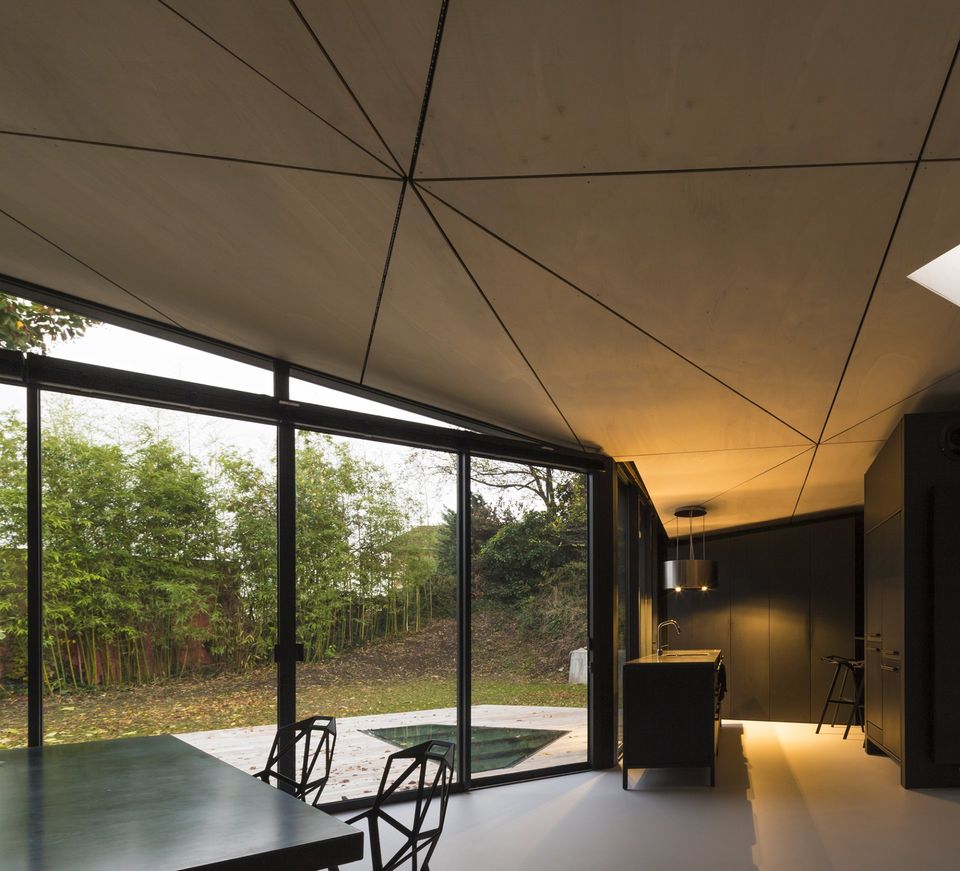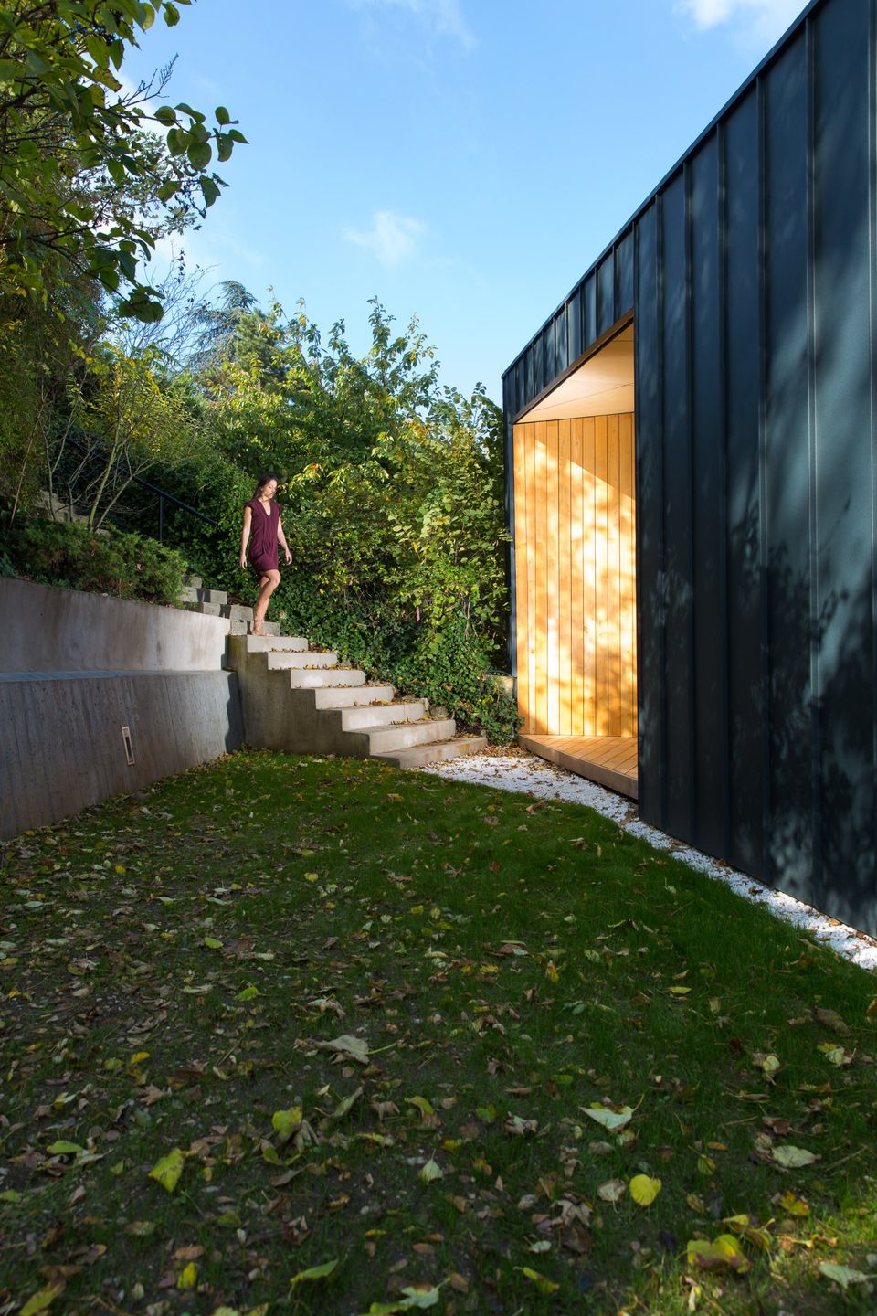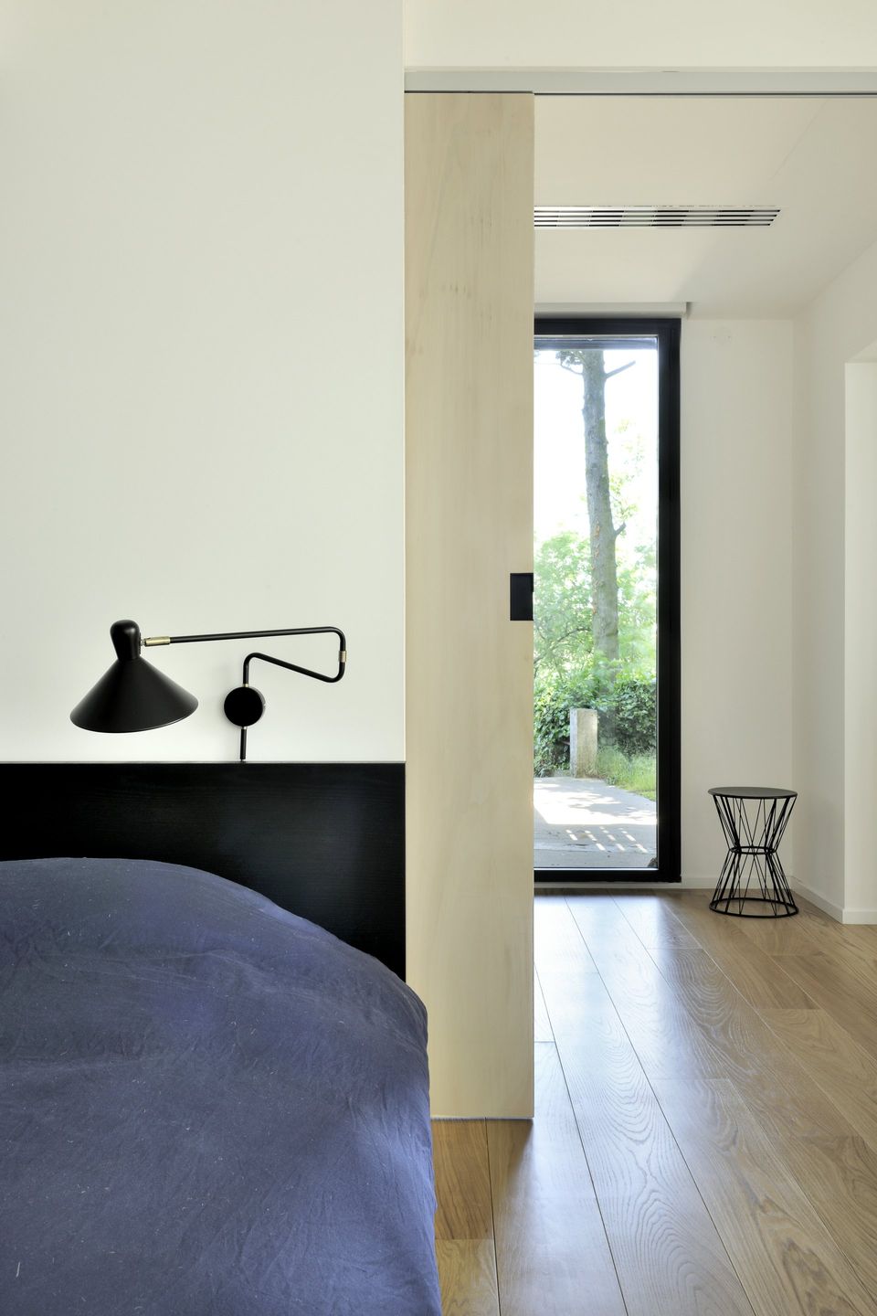Living for dance
Dank Architects redesign an atypical 3 story house contacted us with a strong intention to transform an existing small living room into a large contemporary and minimalistic space.
The architects worked on the re-organization of the living spaces, having in mind the view from the inside and the interior light. They also wanted the terrace to become an extension of the living room. Two wooden triangles define the house extension. They connect the new living rooms to the existing building. Inside, we designed an entrance with a large opening.
The kitchen is minimalist. It faces the garden and is located next to a spacious dining place with a direct relation to the terrace. Ahead of the glassed windows, a large ceiling window integrated into the terrace surface brings light to an underground office.
Storage and kitchen partition walls are made of the wooden structure and black Valchromat panels, with an integrated Vipp kitchen. The architects tried to keep all the interior pure and minimalist: black custom furniture, light grey resin floor and triangle plywood panels for the ceiling.
SHARE THIS
Contribute
G&G _ Magazine is always looking for the creative talents of stylists, designers, photographers and writers from around the globe.
Find us on
Recent Posts

Subscribe
Keep up to date with the latest trends!
Popular Posts



















