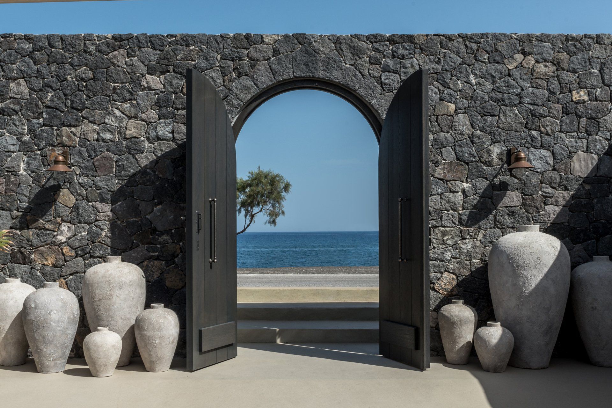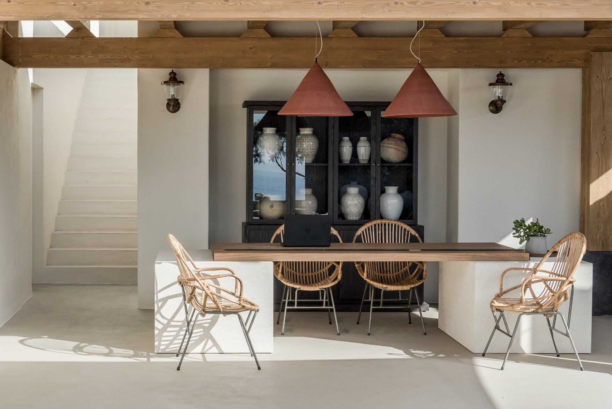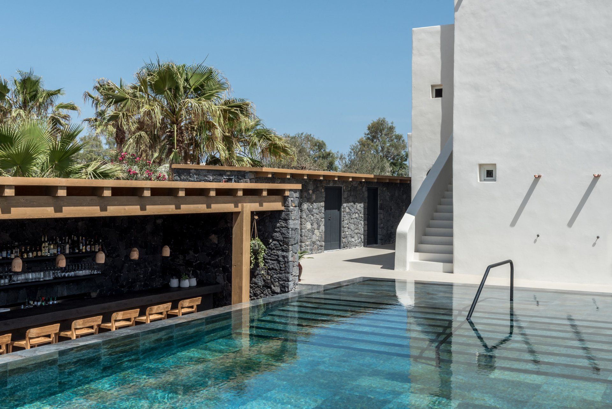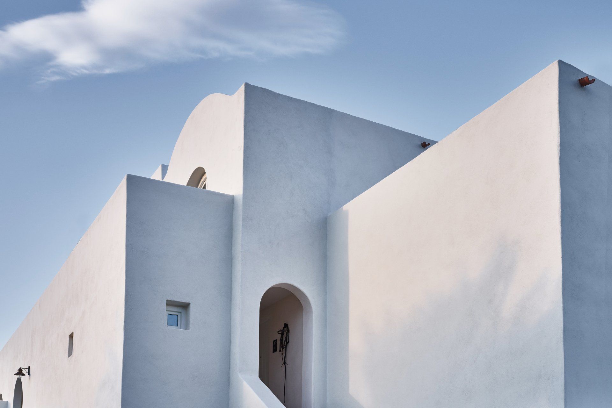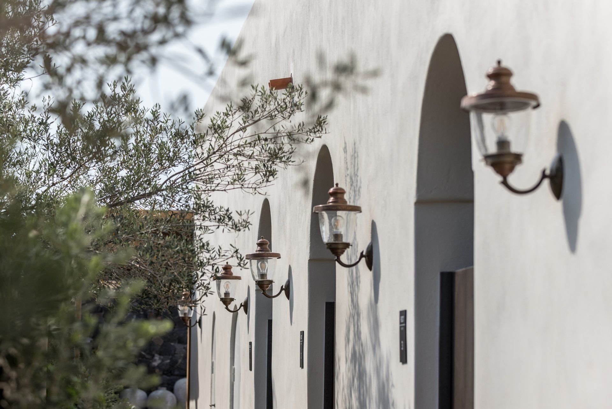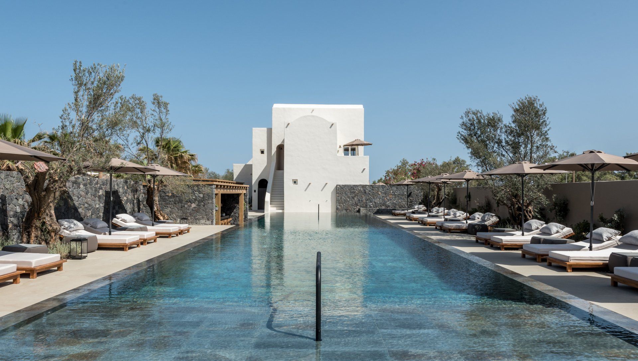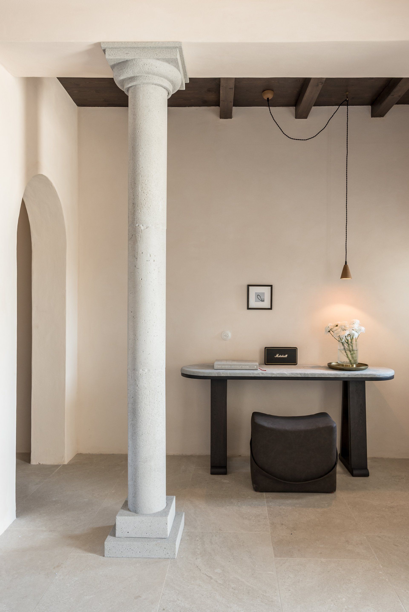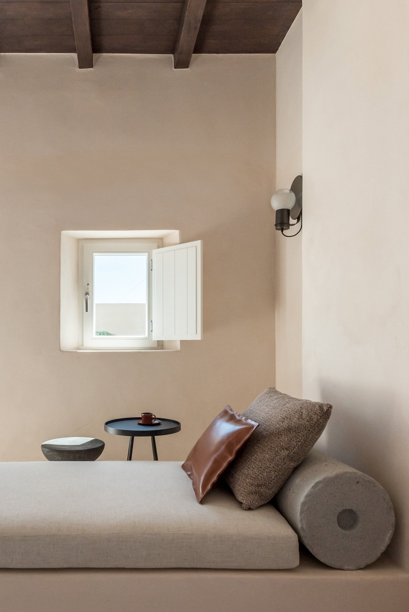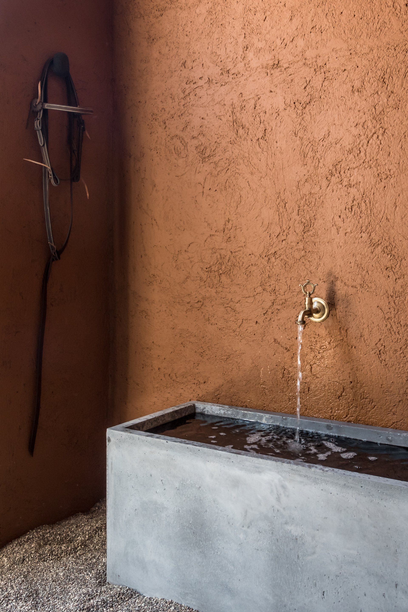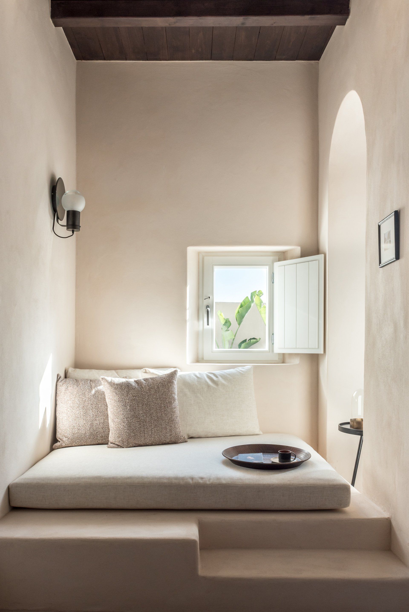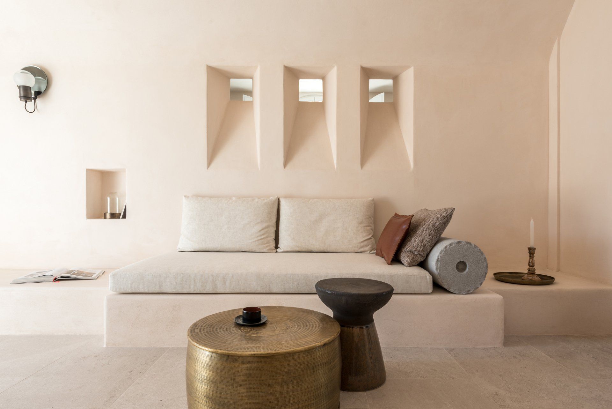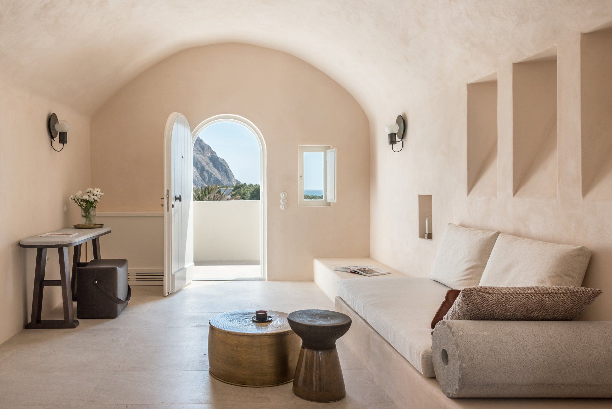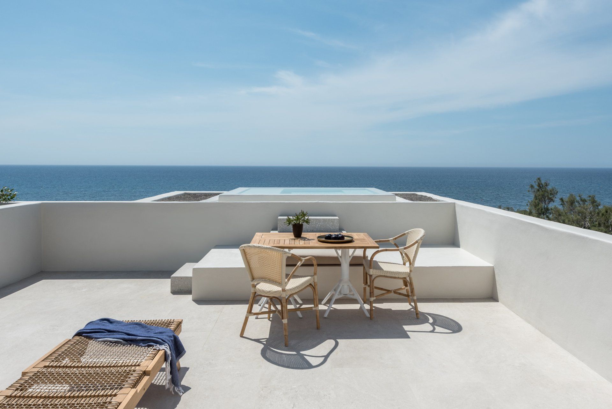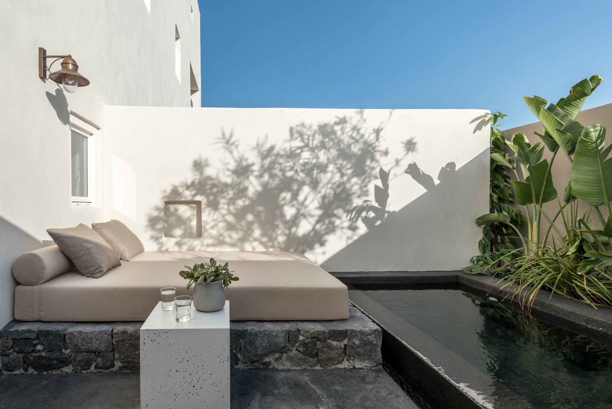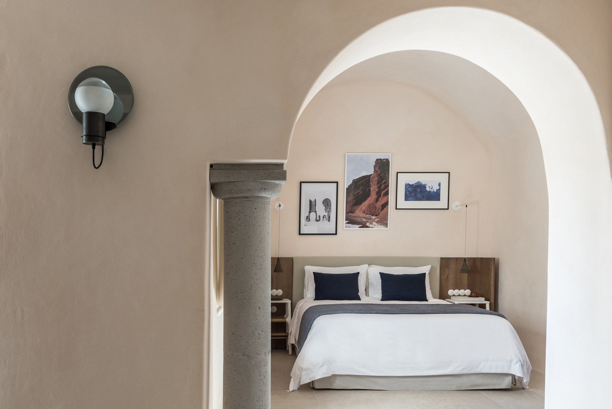Istoria Hotel
Interior Design Laboratorium presents its first holistic architectural and interior design project, Istoria Hotel a unique Mediterranean sanctuary inspired by people’s original stories.
The fundamental design idea of Istoria stems from the building itself and the stories of the people who have resided in it throughout the years. A deserted private residence neighboring a deep blue patch of the Aegean Sea is transformed to a boutique hotel for travelers with eclectic taste, inspired by luminous images and Mediterranean locations.
Interior Design Laboratorium’s initial contact with the existing building brought to light a true story from the building’s past. The premises included 5 stables where the former owner used to keep her beloved horses. This long forgotten story became the spark of inspiration for a collection of different ideas and images, gathered from around the world in order to form a new residential experience.
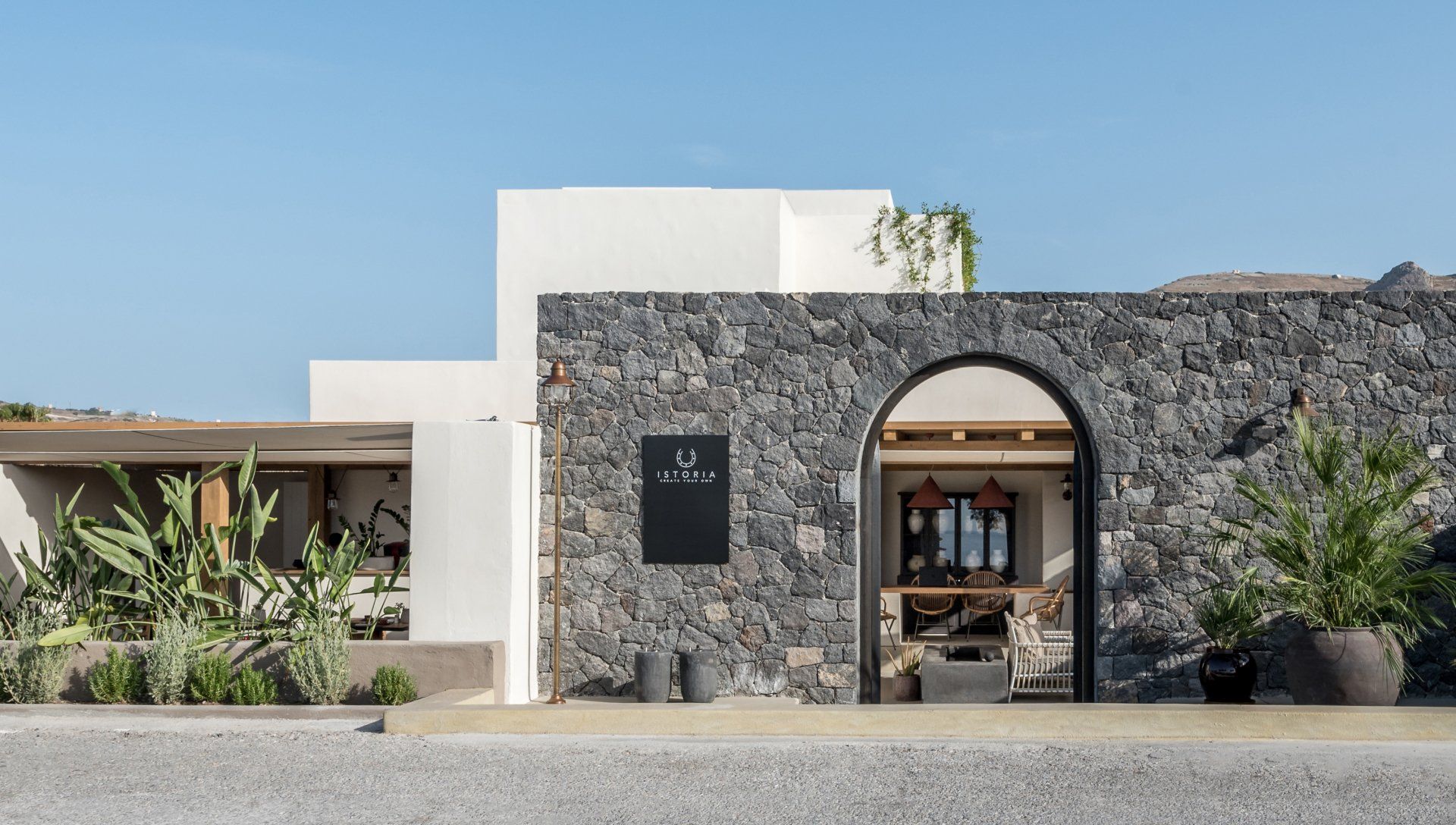
The Istoria design is an unconventional combination of Mediterranean features and different architectural and design elements which embrace the distinctive traditional architecture of Santorini Island. Having a pure boutique approach as an architectural outline, every suite is distinctive while emitting a sense of refined simplicity.
The design study encountered architectural idiosyncrasies in the existing building body that called for a particular approach since the former residence had to be remodeled from scratch so as to accommodate 12 suites. The primary target was to design functional spaces and take advantage of the architectural idiosyncrasies, incorporating them into the design concept and giving them the lead role as museum-like features. The complete design study is filtered through a specific design philosophy that was pinpointed from the beginning of the project. It suggests a design identity formed by specifications, textures and materials which was followed consistently throughout the assignment.
Interior Design Laboratorium believes that each building and decorative material always generates a feeling. The feelings and therefore the building materials chosen for Istoria, create a solid aesthetically pleasing outcome. In Istoria every visitor is wrapped in a serene feeling of luxury with the powerful Greek light serving as the only spectator.
The project’s architecture is entirely inspired by the traditional architecture of Santorini Island. The dominating elements are the traditional arched door and window openings interrupting the thick structural walls, similar to those one comes across at the old residences on the island. The building forms a well-conceptualized sculpture, which guides the visitor through a succession of spaces enhancing the residential experience.
The visitor is introduced upon the arched entryway to the deep terracotta coloured private patio, before entering the suites. The visitor’s route continues to the stimulating interiors and extends itself to secluded verandas with either Jacuzzi or private pools.
The multiple public and private relaxation points allow the guest to choose between enjoying the view to the famous Black Beach of the island and withdrawing from the public eye in private verandas.
The outdoor areas of the hotel, also sheltered from the public eye, unfold slowly before the visitor while presenting imposing water elements that lead up to the central hotel pool made of stone slabs. An image that captivates the visitor since it reflects the distinctive volcanic beaches of the island.
The exterior building materials consist of traditional colored plaster, black volcanic rocks and dark sand that one encounters on the volcanic topography of the island. The interior floors are cladded in stone textures and traditional cement methods.
Authentic elements that were found in the old residence, such as parts of the old wooden roof and stone pillars, were incorporated in the interior design, offering a theatrical touch to the hotel spaces while creating a dialogue between the present and the past.
For the interior of the 12 suites, Interior Design Laboratorium combined the simplified minimalism of the Cycladic style together with emblematic details. The interchange between large and small proportions of the building’s openings as well as the asymmetry of the interior spaces awakens the recollection of being in a friendly house, inviting the visitor to sink into a warm feeling of authentic hospitality.
The design is an eclectic amalgamation of new and old materials. Black volcanic stone, terracotta colored plaster, light and dark colored wood, raw pieces of rock and black sand from the island’s beaches are the main design elements that are intertwined with the verdant Mediterranean flora such as century old olive trees, herbs and aloe.
The meticulous furnishings with traditional references were designed exclusively for Istoria by Interior Design Laboratorium. The furniture is combined with distressed pieces of stone, while the traditional art of rope weaving was used for certain pieces.
The shades and decorative elements of Istoria are mostly inspired by the archaeological findings and murals that were discovered in the prehistoric settlement of the Akrotiri area. Istoria is predominated by beige shaded walls, earthy fabrics along with deep blue details and enchanting terracotta tones complementing the connection with the history, the energy and the unique soil of Santorini Island.
SHARE THIS
Subscribe
Keep up to date with the latest trends!
Contribute
G&G _ Magazine is always looking for the creative talents of stylists, designers, photographers and writers from around the globe.
Find us on
Home Projects

Popular Posts





