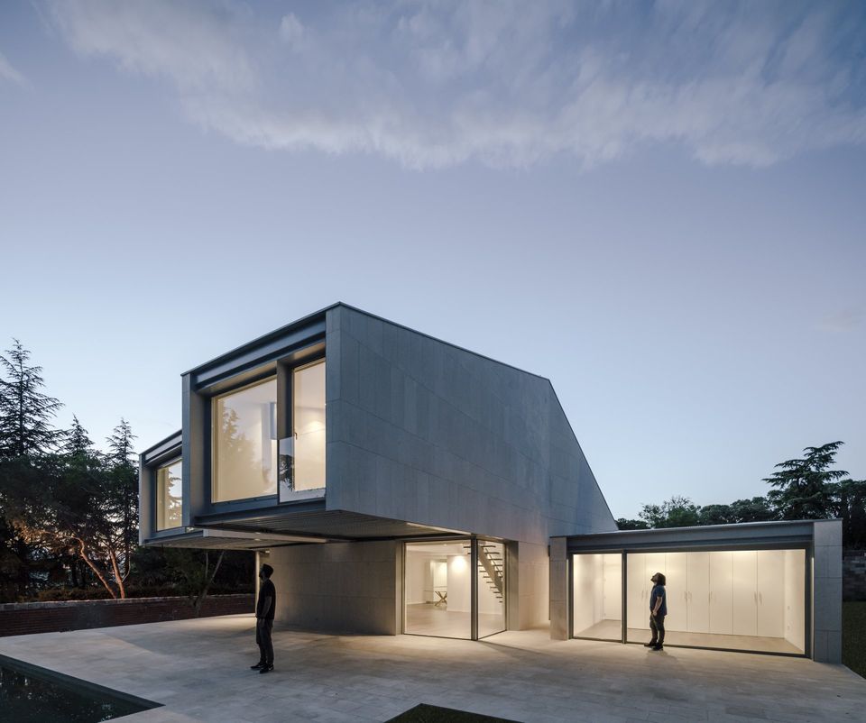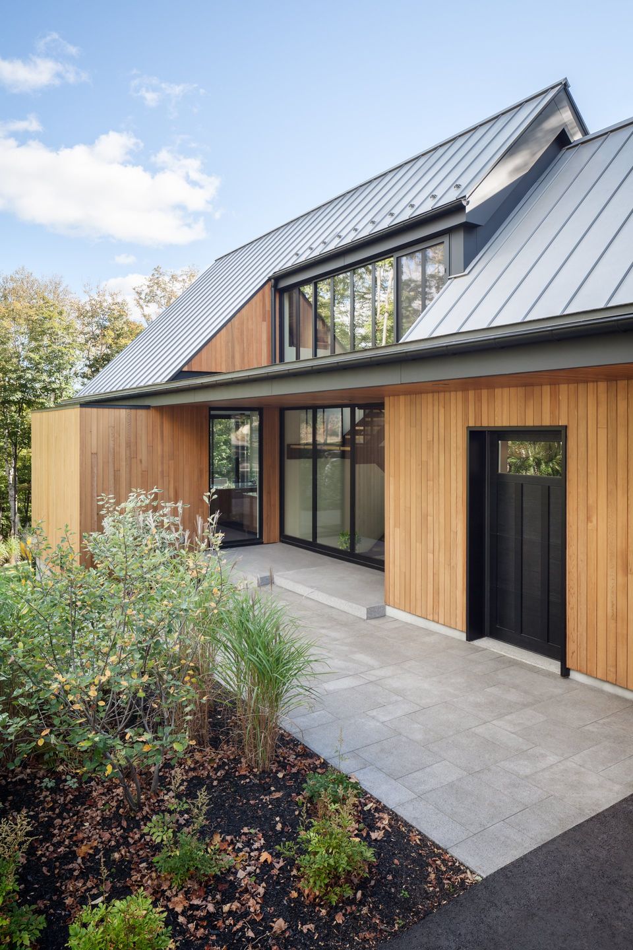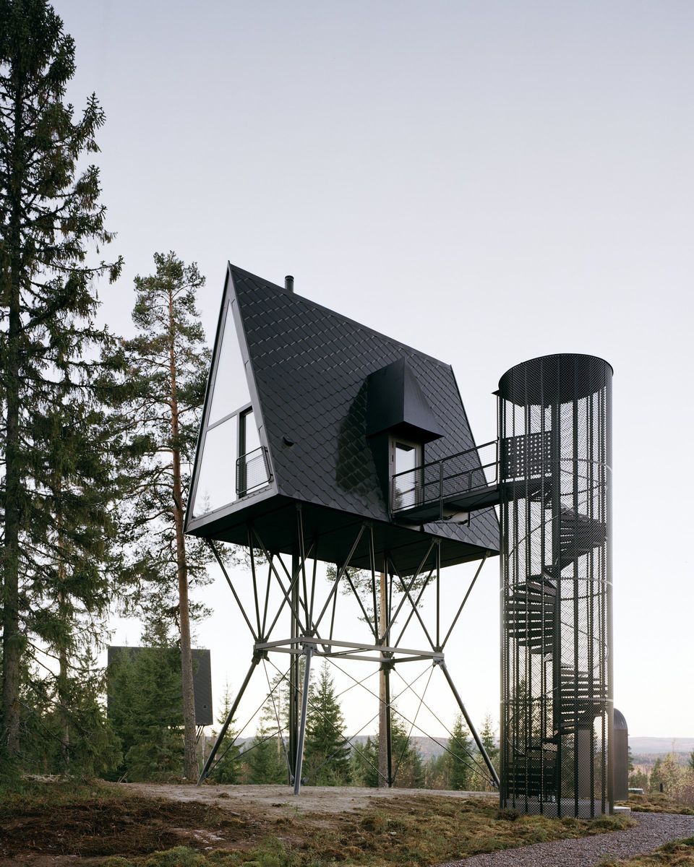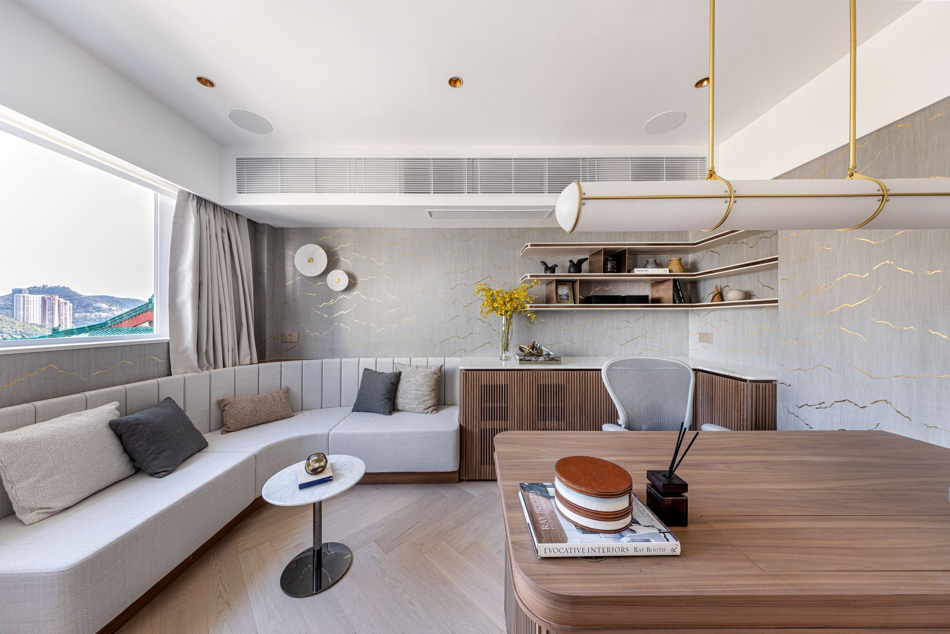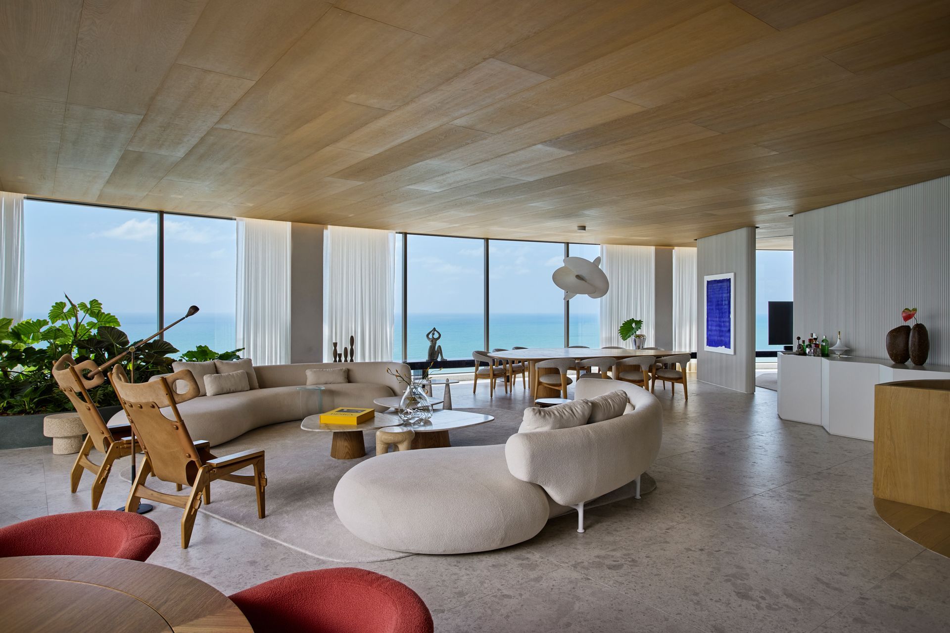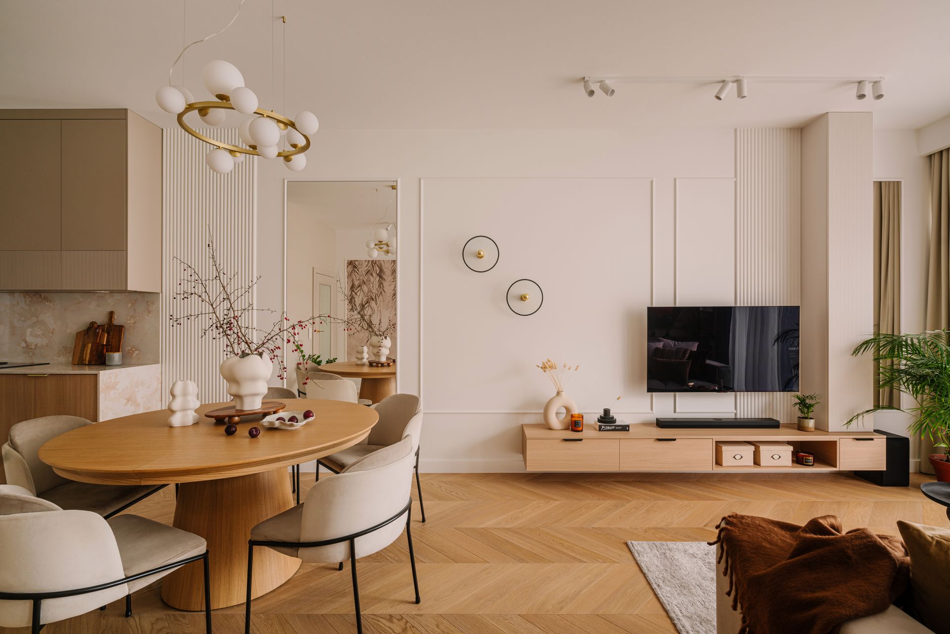Inside the wood
Embrace G&G _ Magazine's new selection of projects of houses built inside the bosques: the choice of this list isn’t by chance, we have intentionally thought to show you and live these projects that are strictly in contact with nature.
Zooco Estudio
This house is the result of the rupture of the pure volumes regarding a strict sense of orientation. Located at the top of the land, you can see the forest of pines, oaks, and cedars that grow to the south, framing the views. The architects broke and desegregated the residential type volume in a pitched roof oriented always in the N-S direction, generating in this facade large openings and in its perpendicular side blind gaps that facilitate the accommodation of the structural elements As a result, three articulated volumes, two of which fly over the terrain, provide protection and shelter under them. To provide solidity and forcefulness in contrast to the pronounced cantilevers, all the volumes are finished in limestone. It is worth noting the diversity and differences between the N-S and E-O facades. The first are permeable and light, open to the surroundings, while the second are blind, heavy walls, inspired by the profile of the house type, however, with the relationship with what surrounds them.
Thellend Fortin Architects
The design of this residence was inspired by the leafy hardwood forest originally found on this mountainside Laurentian site. Inside, its spatial configuration is inverted: bedrooms are closely connected to topography, while living areas on the ground floor take the form of spacious open volumes. These spaces are crowned by a vast wooden canopy that also includes the kitchen at the heart of the residence. Beneath the canopy, branching passages provide both spatial organization and visual openings to the outdoors. As the seasons change, the open spaces are bathed in natural light softened by projecting awnings.
Johnsen Schmaling Architects
This small cabin for a young family sits at the end of an old logging road, its compact volume hugging the edge of a small clearing in a remote Wisconsin forest. In order to minimize the building’s footprint and take advantage of the sloped site, the horizontally organized components of a traditional cabin compound – typically an open plan longhouse with communal living space, an outhouse, and a freestanding toolshed – were reconfigured and stacked vertically. The bottom level, carved into the hill and accessible from the clearing, houses a small workshop, equipment storage, and a washroom, providing the infrastructural base for the living quarters above. A wood-slatted entry door opens to stairs that lead up to the open living hall centered around a wood-burning stove and bracketed by a simple galley kitchen and a pair of small, open sleeping rooms.
Architect Espen Surnevik
The project is located in the eastern part of Norway, close to the Swedish border, inside the huge forest-area called “Finnskogen” (Finlandian-forests). The main structure is made of steel which are suspended 6m into the bedrock in order to take up all wind loads on the cabins. The cladding is mainly in black oxidized zinc and black steel. This triangular shaped house includes a mezzanine with a bedroom, a complete bathroom with watertoilet and shower and a small kitchen with fireplace. The house is full insulated and has electrical heating in all the wood floors.
Johnsen Schmaling Architects
An unassuming structure nestled into Wisconsin’s rural landscape, this intimate retreat serves as a studio for a Country Western musician to write and record his music. With its formal discipline, exacting details, and a carefully restrained material palette, the building, while unapologetically contemporary, continues the tradition of Midwestern pastoral architecture and its proud legacy of aesthetic sobriety, functional lucidity and robust craftsmanship.
SHARE THIS
Subscribe
Keep up to date with the latest trends!
Contribute
G&G _ Magazine is always looking for the creative talents of stylists, designers, photographers and writers from around the globe.
Find us on
Home Projects

Popular Posts





