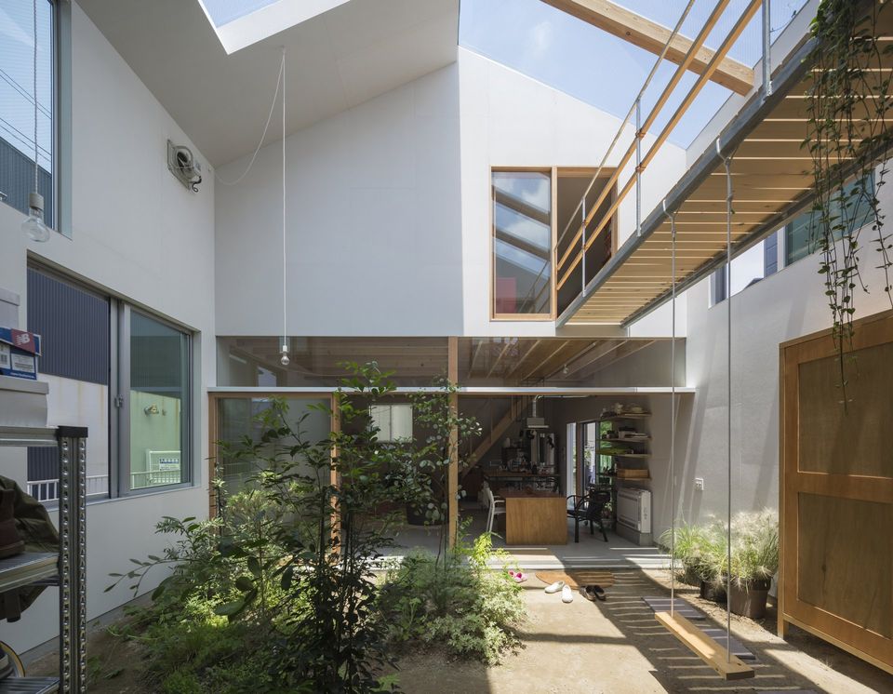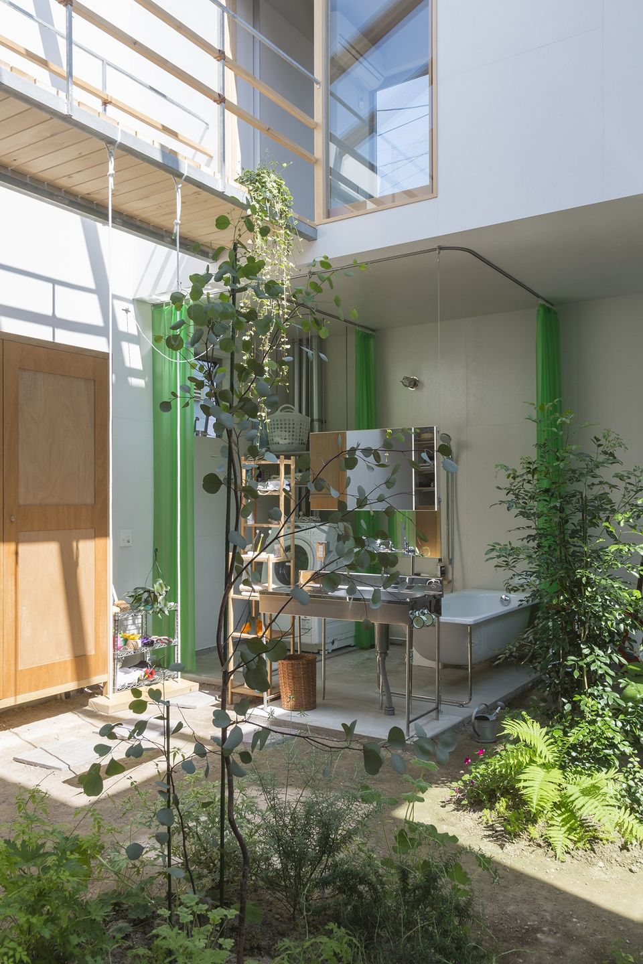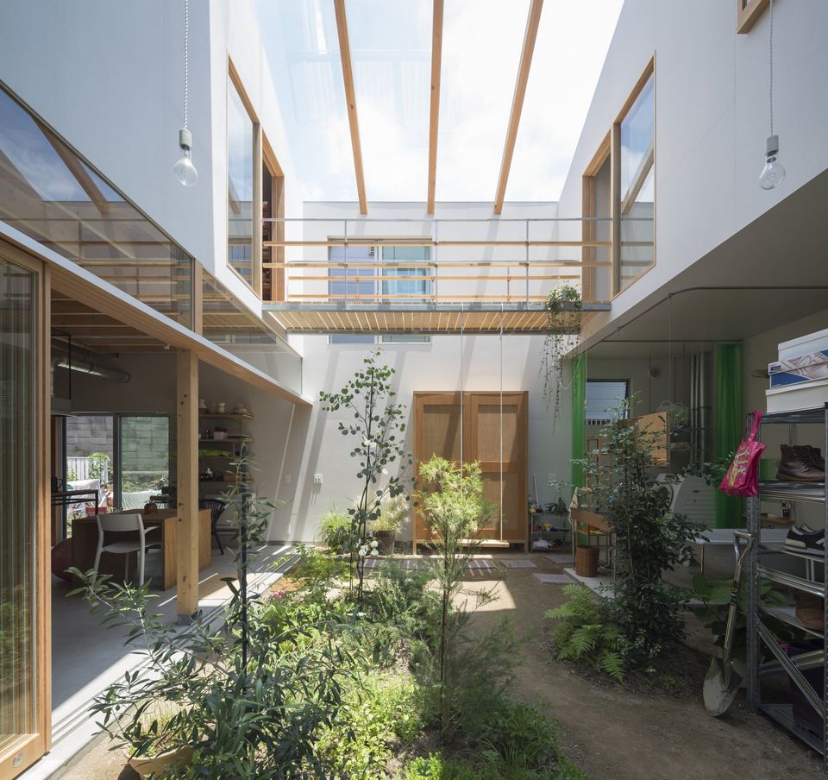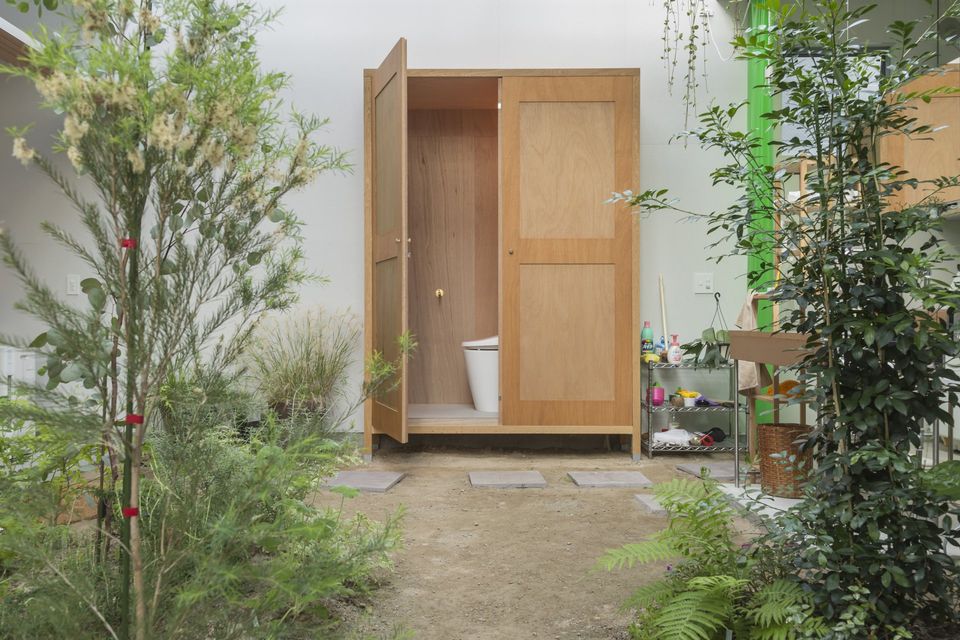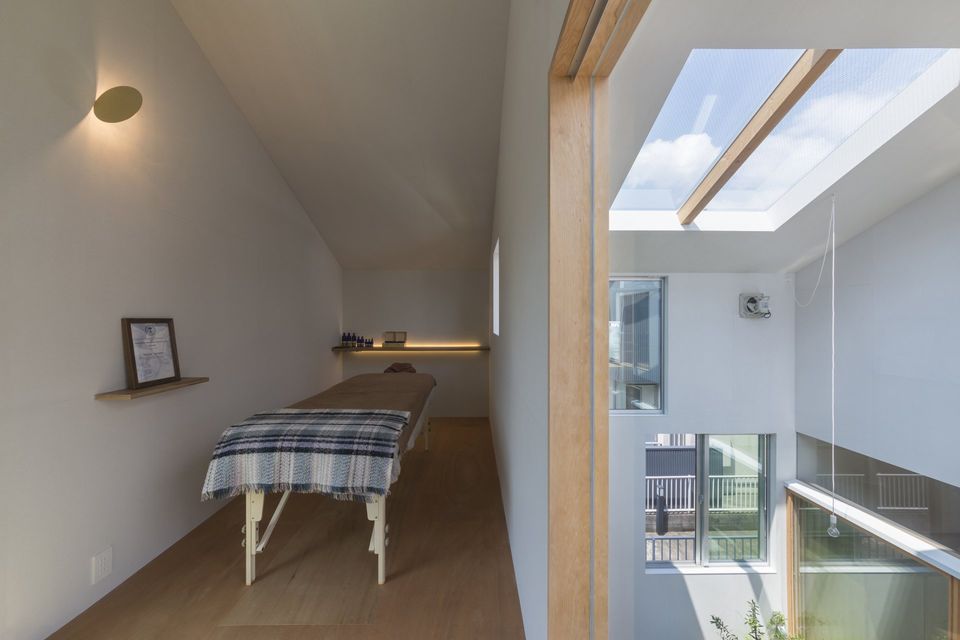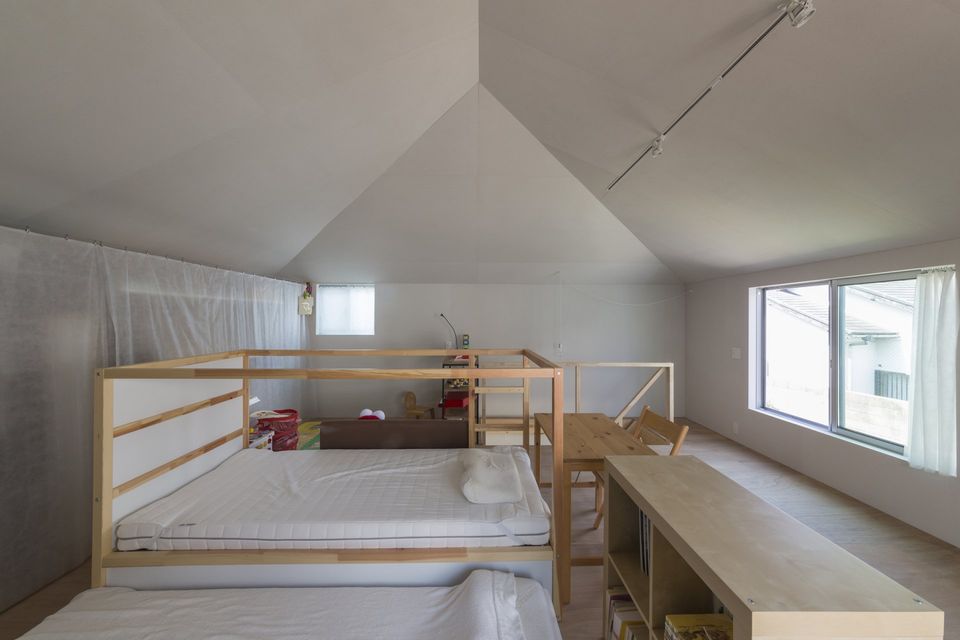House in Tsukimiyama
Yo Shimada, the founder of Tato Architects projected a house with a courtyard in Kobe, Japan, creating a relaxed space in which interior and exterior intermingle.
The client in this project was hoping for a lifestyle in which a main building, containing the living room and other rooms, would be linked to an annex-style bathroom by a tarp-covered courtyard. However, as it was necessary for the door to function as a fire exit, there were legal limitations regarding the size and type of glass that could be used. The question was whether the garden and the annex, connected via the door, would then seem unified. To deal with this situation, Yo Shimada took the bold move of incorporating the garden into the house and making a courtyard. Between the courtyard and the living room, the architectural team used a door with single-pane of glass and light wooden fittings, and in the bathroom annex a curtain to partition it off as a section of the courtyard.
The aluminum-sash door in the courtyard can be opened at any time to let fresh air in from the outside. Creating a constant link to the outside air made it possible to avoid a stuffy hothouse-type atmosphere despite the huge top light. A pressure ventilator is installed above the courtyard, allowing it to be quickly ventilated.
By distributing the rectangular planes on the L-shaped site, the team positioned the living space between the outer courtyard, which has the character of an inner courtyard surrounded by neighboring buildings, and the Inner garden. The idea of creating an inner garden that could be inside or outside depending on the furniture, is an extension of the verandah I made for House in Itami, which has a similar character.
www.tat-o.com
SHARE THIS
Subscribe
Keep up to date with the latest trends!
Contribute
G&G _ Magazine is always looking for the creative talents of stylists, designers, photographers and writers from around the globe.
Find us on
Home Projects

Popular Posts





