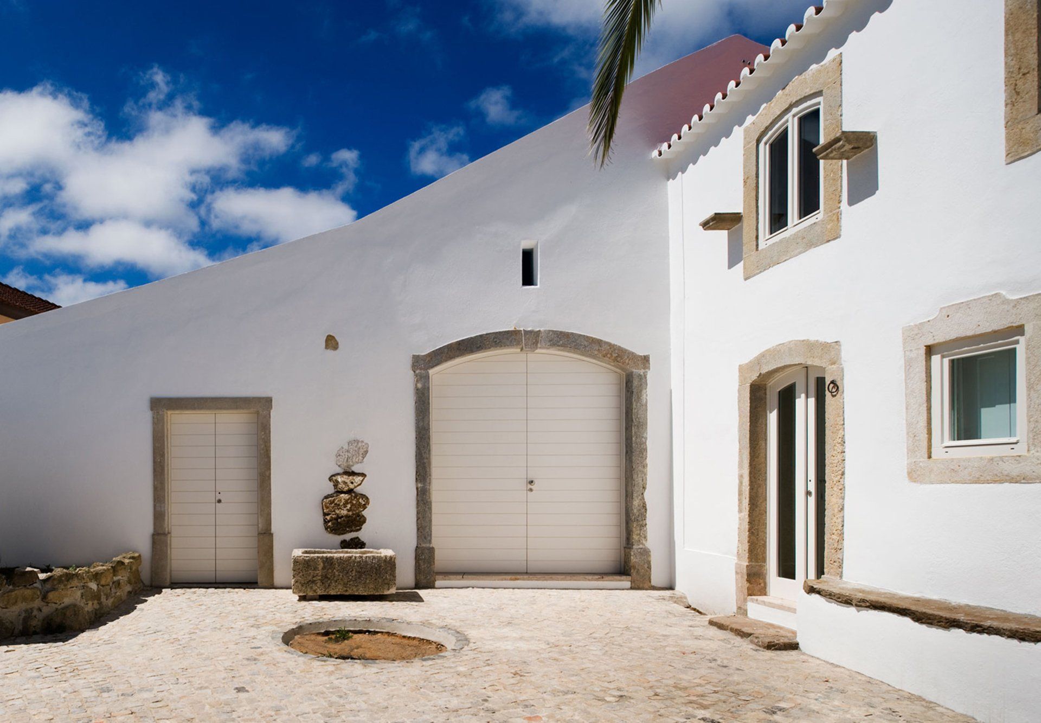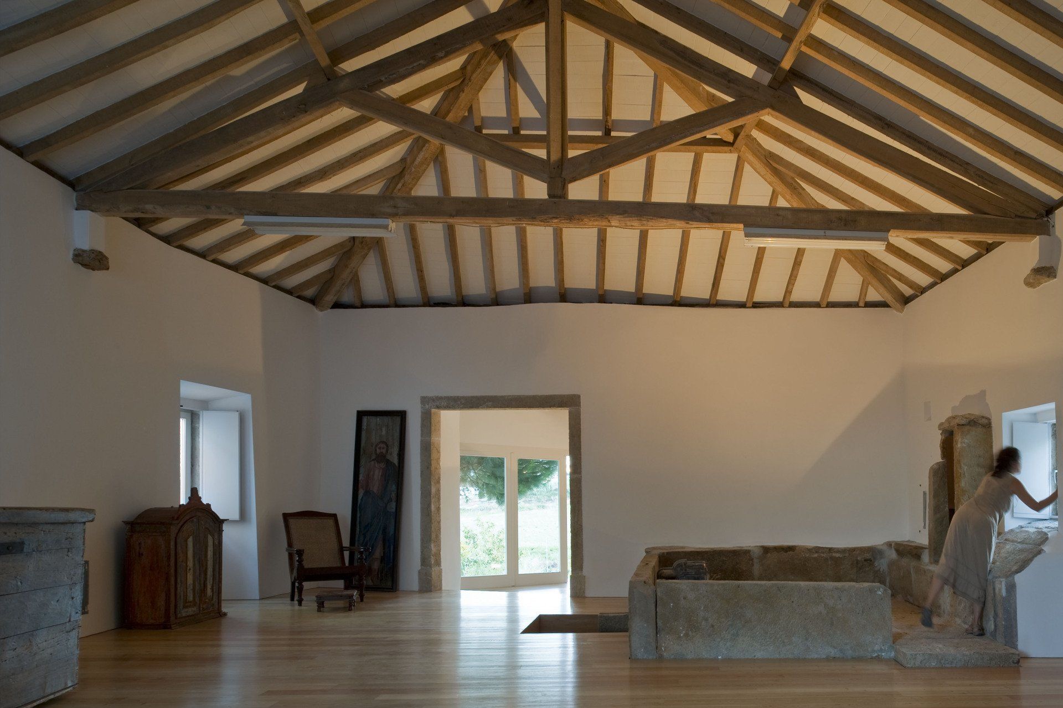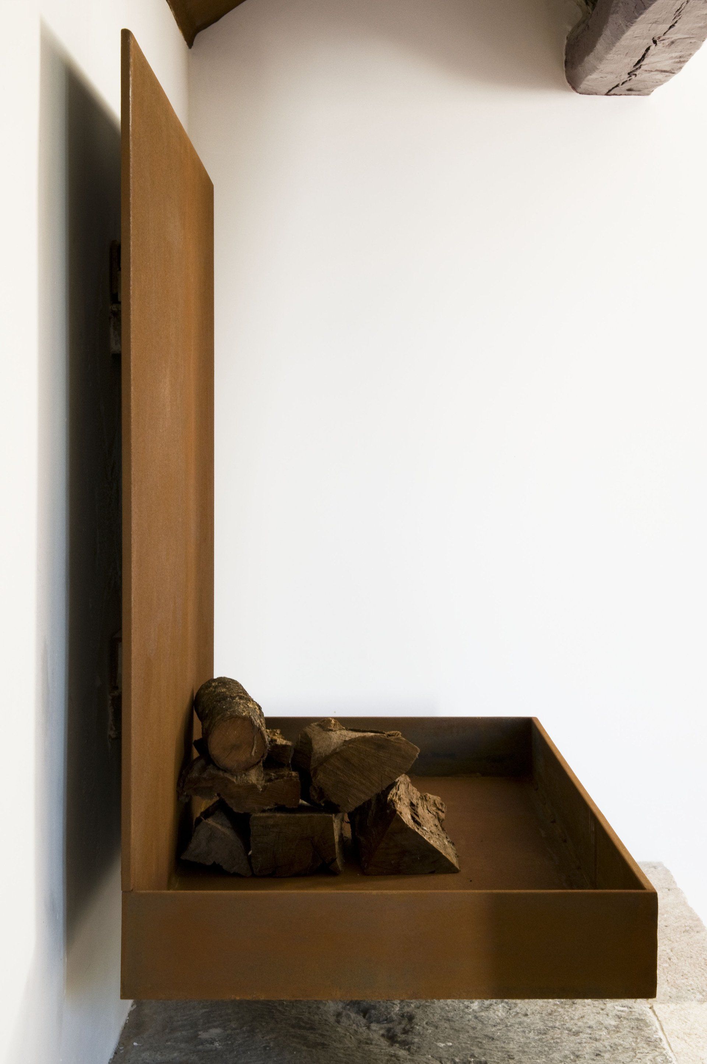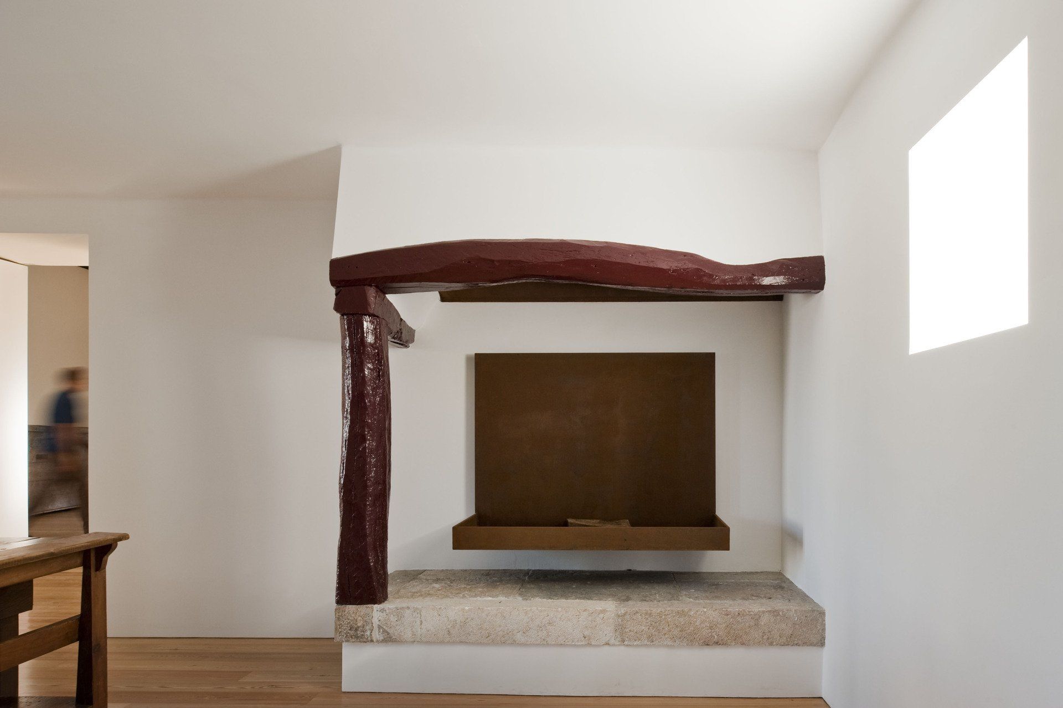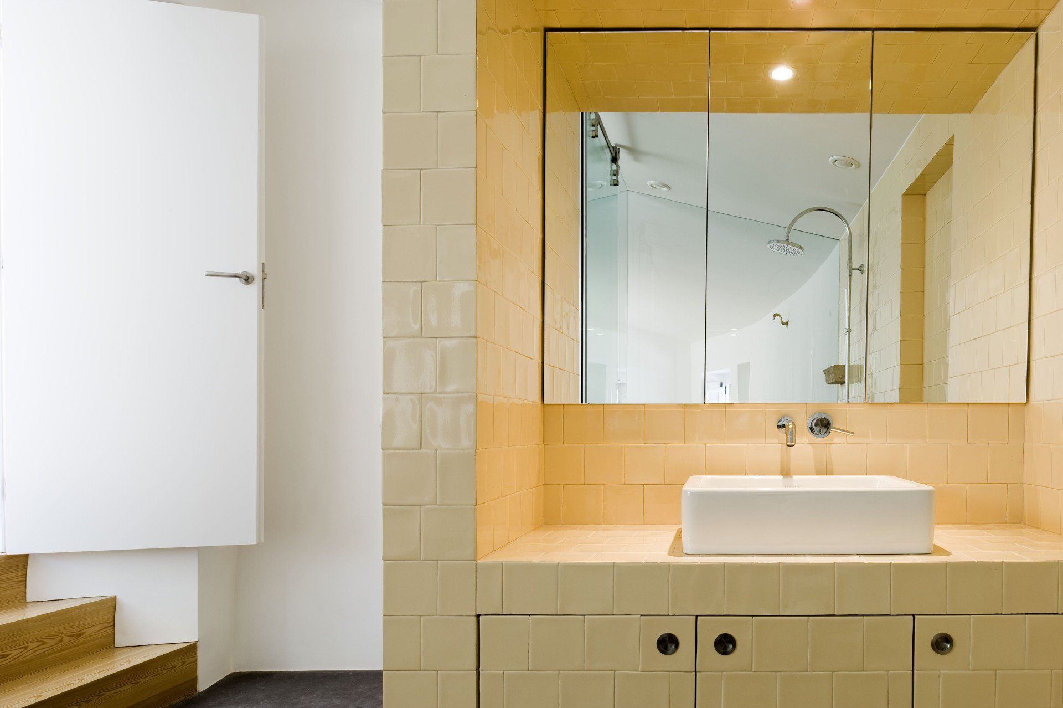House in Torres Vedras, Portugal
Atelier Central Arquitectos reorganised a dysfunctional old villa transforming into a functional modern house, respecting the place, the landscape and the building.
The architects created visually clean and simple interior spaces that strongly interact with the natural landscape.
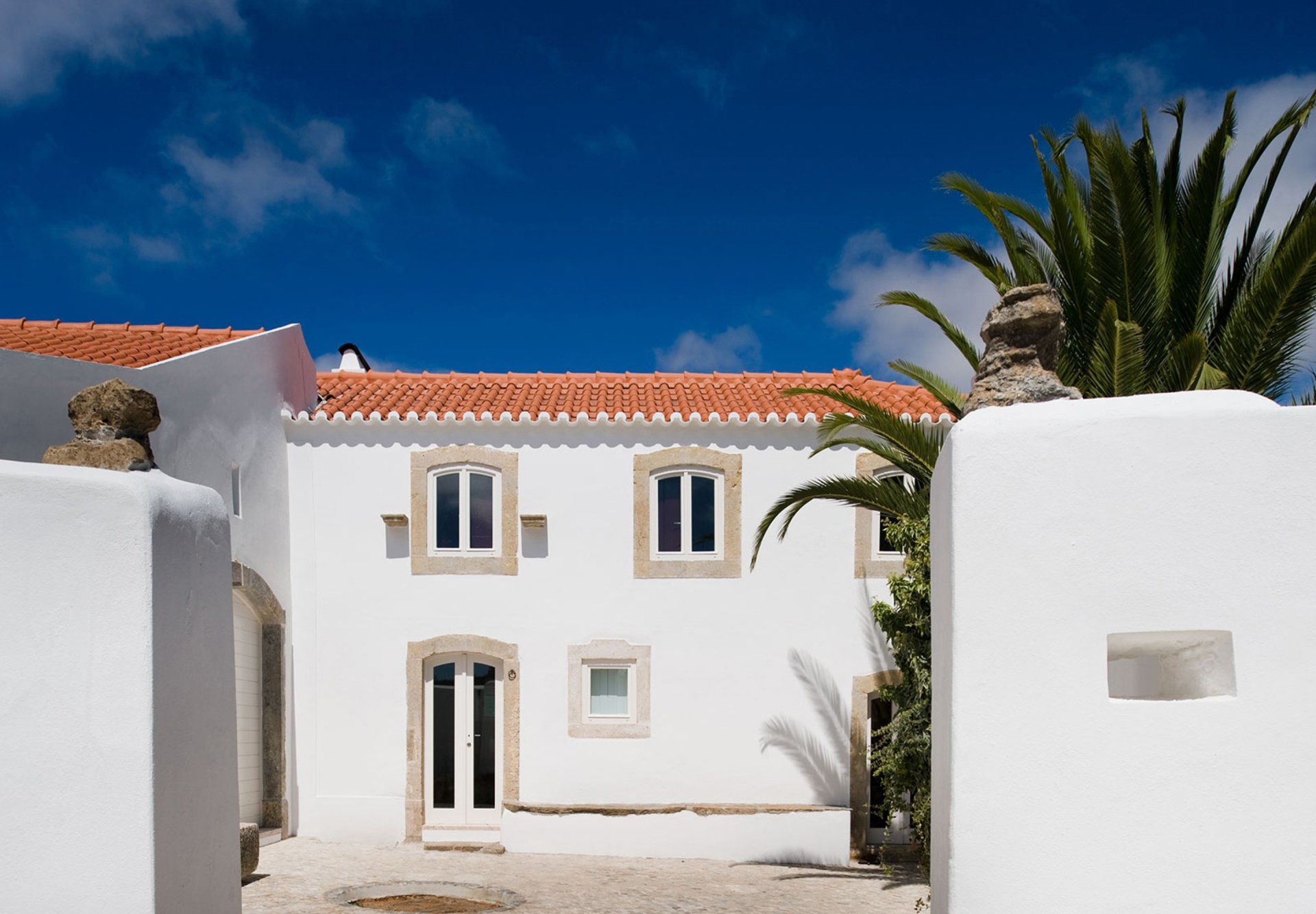
Natural materials and traditional construction techniques define the comfort and mould the light of the different and in-between spaces. Riga wood, wine slate stone and lioz limestone are the main materials for floor covering. With a traditional roof in clay tiles, the house is built in poor stone masonry, with white stucco and yellow ceramic tiles used as wall covering.
Strong relations are generated with almost all interior spaces of the house that come to life around the entry patio: in the ground floor, the dining room, the kitchen, distribution spaces and the main bedroom; in the upper floor, a bathroom and two bedrooms. Other spaces in the ground floor – a bedroom, two bathrooms, a toilet and a laundry room – have a more quiet existence. An old press room, used for producing wine or olive oil, was refurbished to be the living room. The wood trusses define the scale of the space which opens its view to the rest of the plot and landscape.
Architecture Atelier Central Arquitectos www.ateliercentral.pt
SHARE THIS
Subscribe
Keep up to date with the latest trends!
Contribute
G&G _ Magazine is always looking for the creative talents of stylists, designers, photographers and writers from around the globe.
Find us on
Home Projects

Popular Posts





