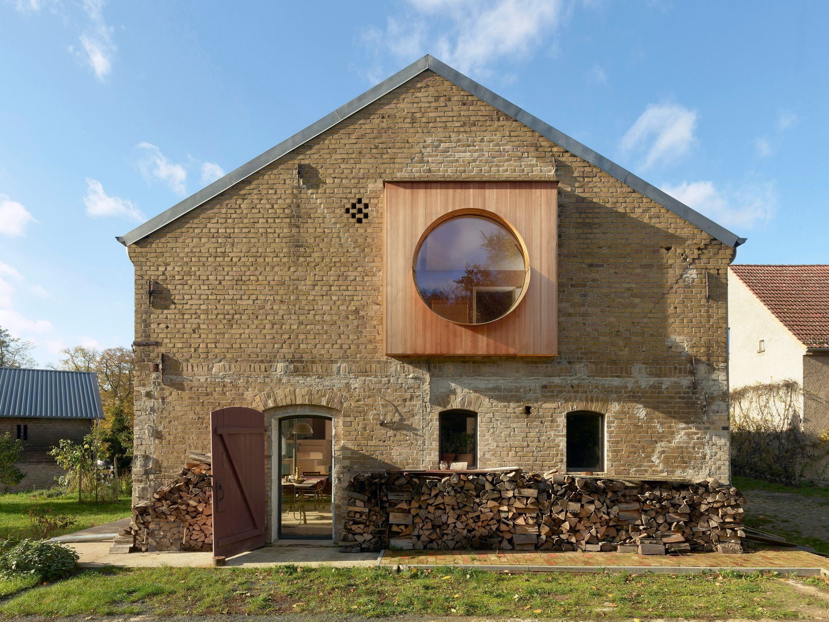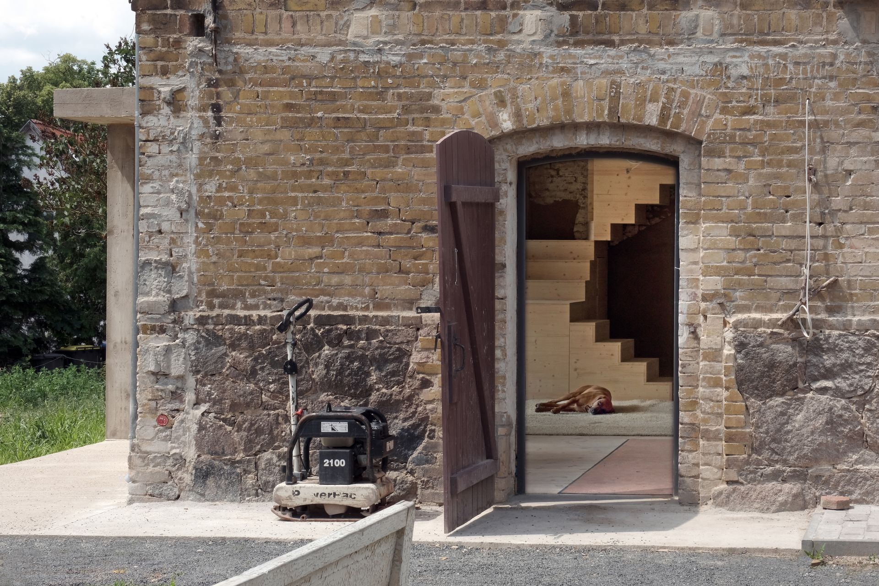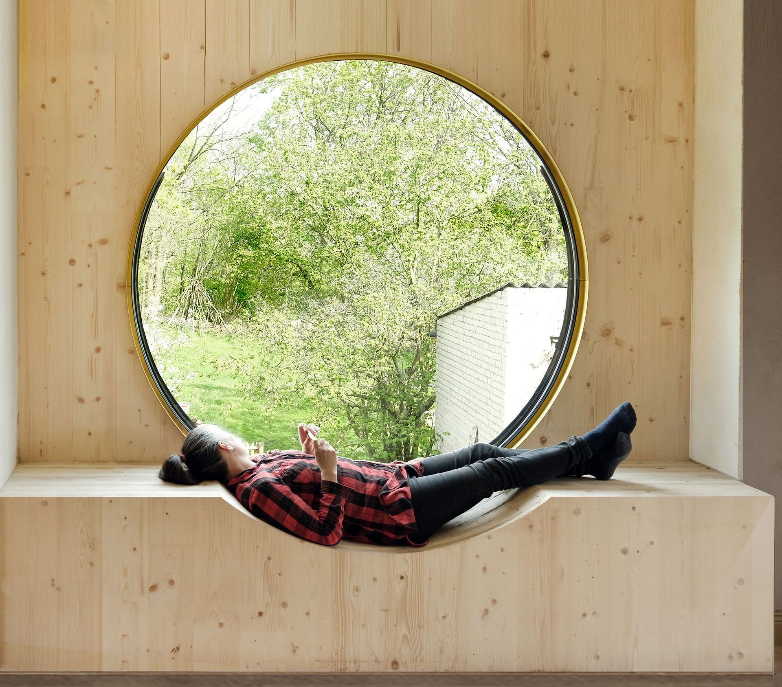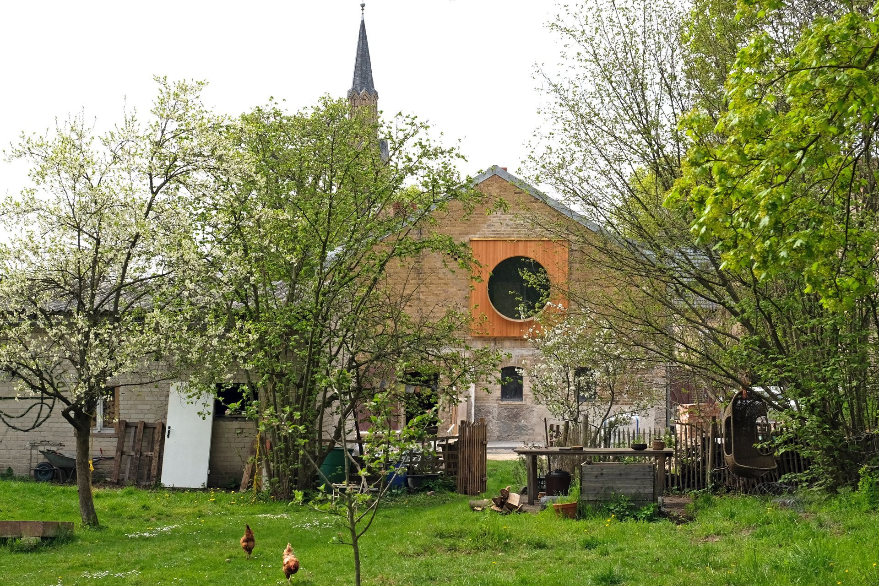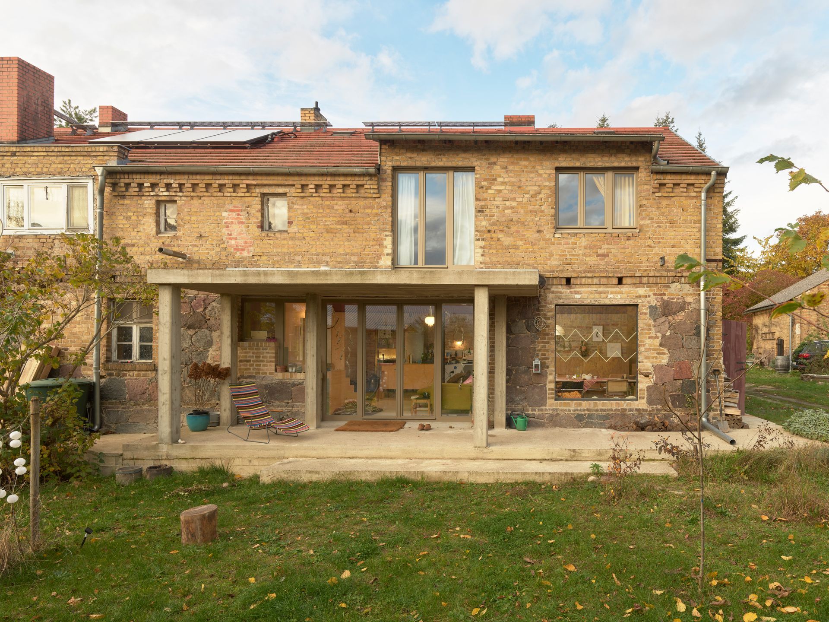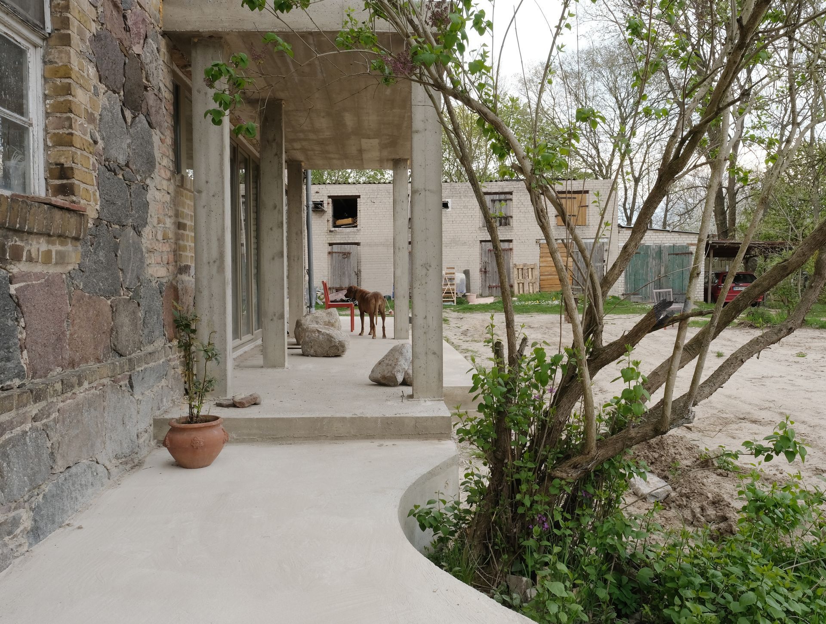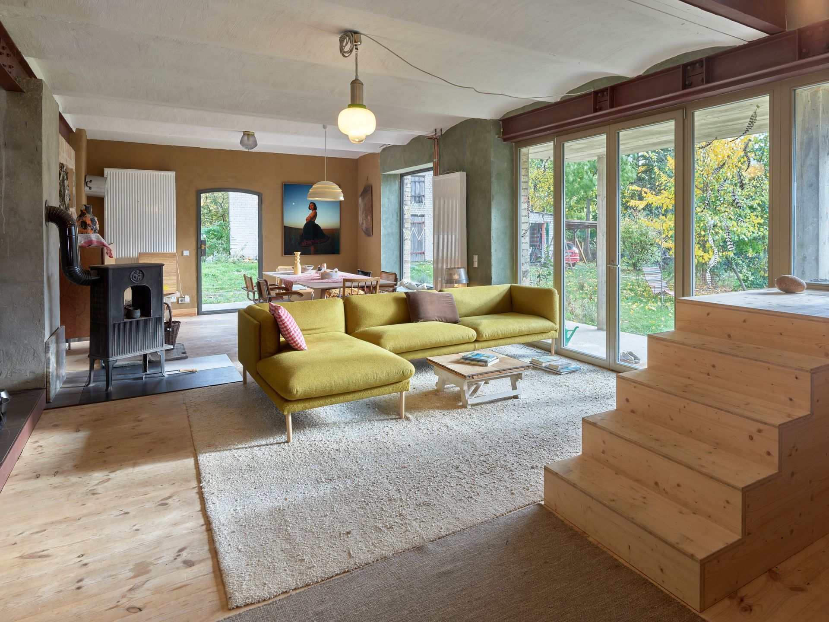House for a goldsmith
CWA Christoph Wagner Architekten has transformed a farmhouse in the Mark Brandenburg, half an hour north of Berlin, into a functional new home and workplace.
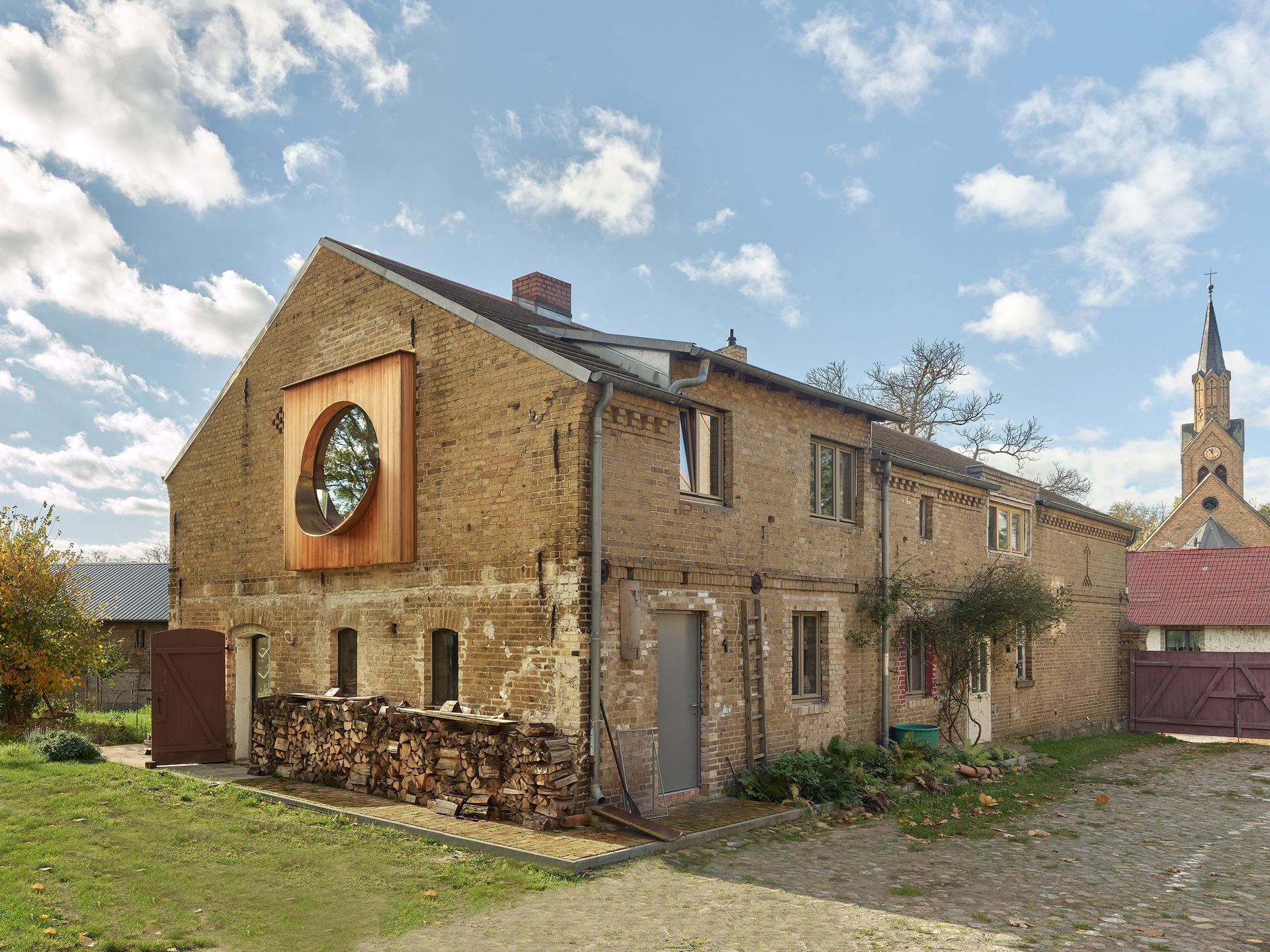
The agricultural use of the house was probably abandoned in the 1950s and the stable and workshop rooms were converted into four flats.
The remaining areas were carefully remodelled and converted into living and working spaces by Christoph Wagner Architekten/ CWA and reoriented towards the surrounding garden. A flat with 140 square metres was created on two floors. It was important to the client and the architects to preserve the character of the house with its traces and layers of time. Only necessary and careful interventions were to be made and the history of the house was to be continued in a legible manner. A complete renovation was not desired. For example, cracks were only repaired where structurally necessary and not for design reasons. Large areas of the building were left untouched.
The formerly windowless gable wall now lets the morning sun into the house through a large, off-centre round window. The curved brass window plate was shaped in such a way that it elegantly directs the water away from the wood and reflects the light deep into the house. The glass pane does not sit in a separate frame, but the cross-laminated timber (CLT) of the bay window was milled so that the pane could be inserted directly. The round glazing bead was made from brass by a befriended blacksmith and emphasises the special nature of the location.
The largest structural intervention in the existing building was the opening in the south façade for the wide terrace window, combined with the ceiling opening for the staircase. The double-shell spandrel masonry of the outer wall is supported above the new window by an externally positioned balcony projection. This made it possible to avoid supports on the inside.
The new staircase marks the privacy of the upper floor with the side stringer of the upper flight of stairs raised as a privacy screen. This projects into the room from above as a negative form and meets the volume of the two lower flights of stairs at the landing.
Demolition bricks were reused as non-load-bearing interior walls. The floor structure of glass gravel and regional hemp clay fill does not require any waterproofing membranes. Parquet floors demolished elsewhere could be partially reinstalled.
Christoph Wagner Architects has often experienced that building owners openly or covertly harbour the wish that an old house should be as comfortable as a new building and ideally be renovated in one go. They consider this to be wrong, and not just for reasons of sustainability. CWA are of the opinion that you have to know and understand a house in order to be able to react appropriately to its character by remodelling and extending it.
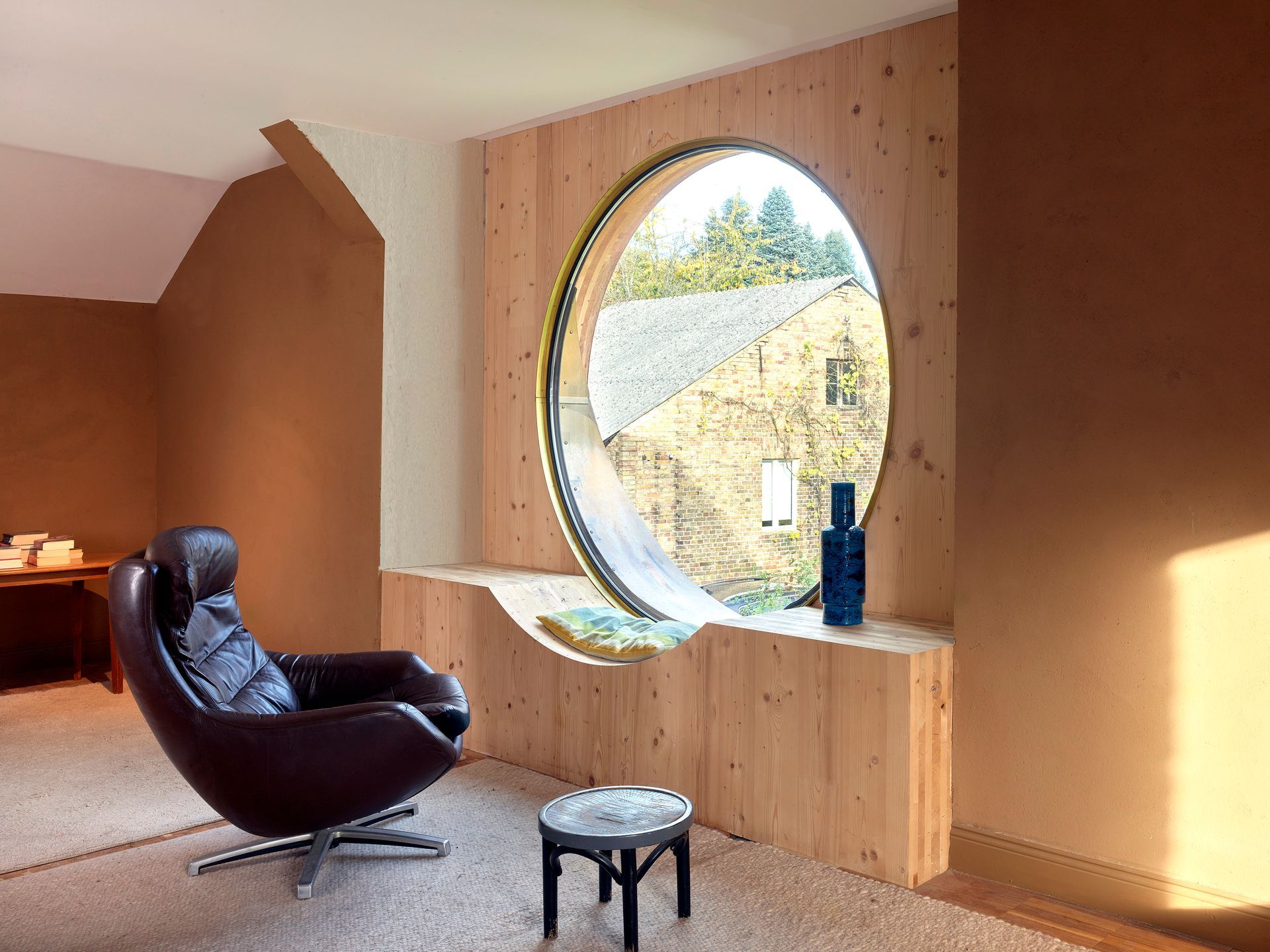
SHARE THIS
Subscribe
Keep up to date with the latest trends!
Contribute
G&G _ Magazine is always looking for the creative talents of stylists, designers, photographers and writers from around the globe.
Find us on
Home Projects

Popular Posts





