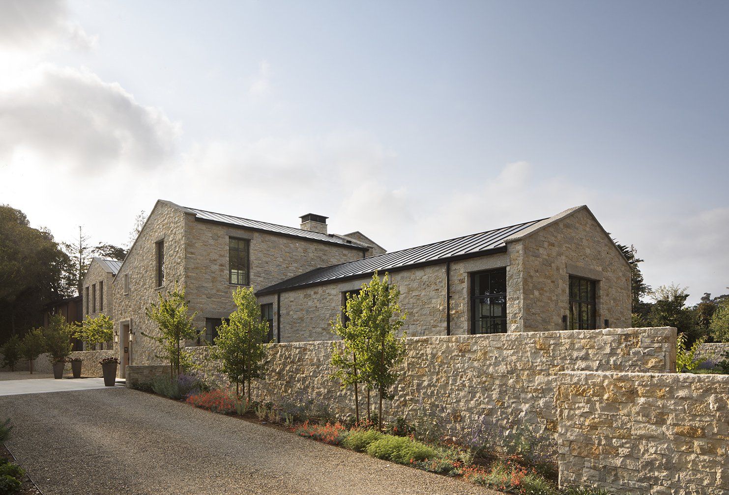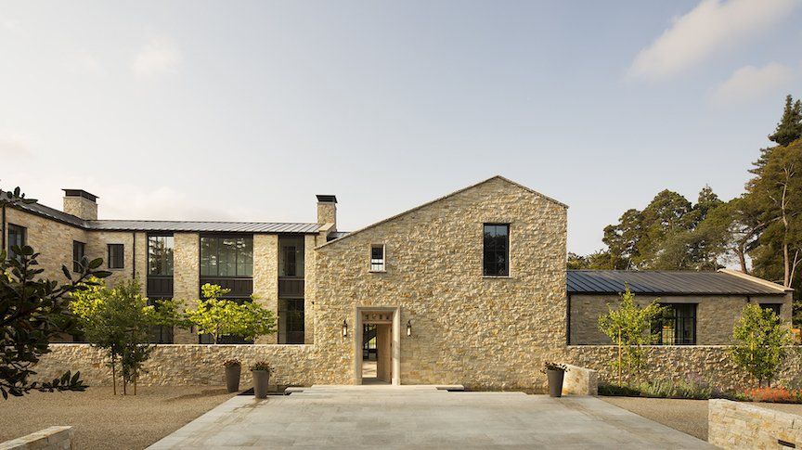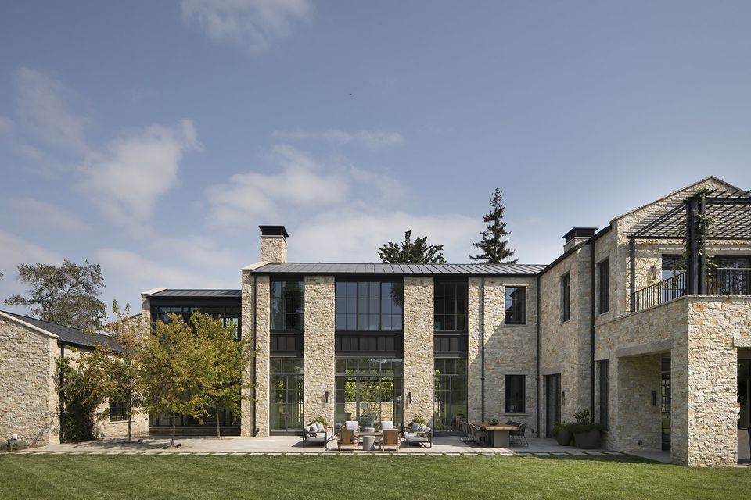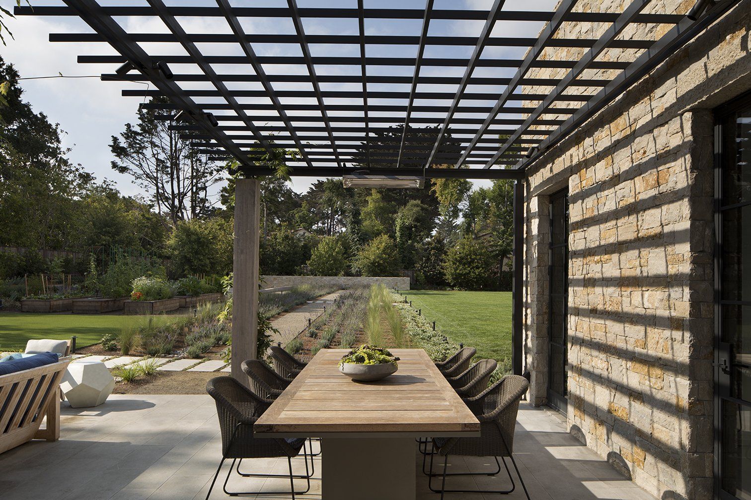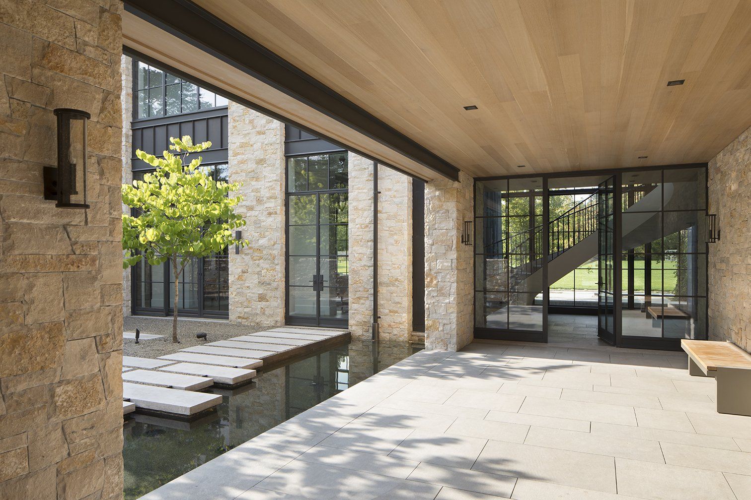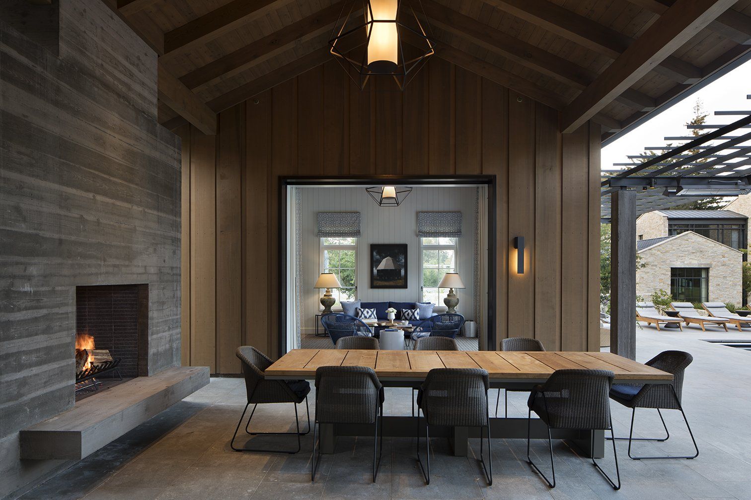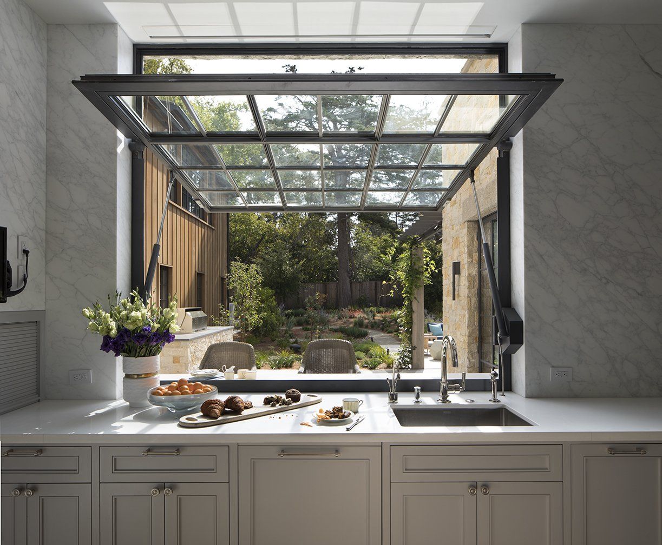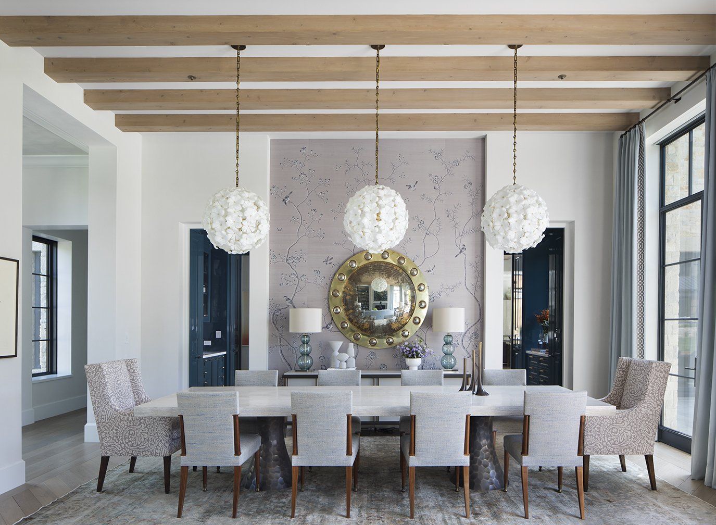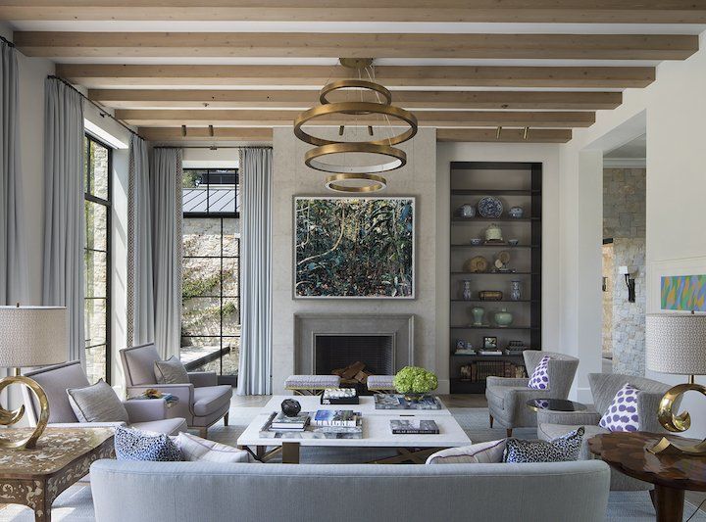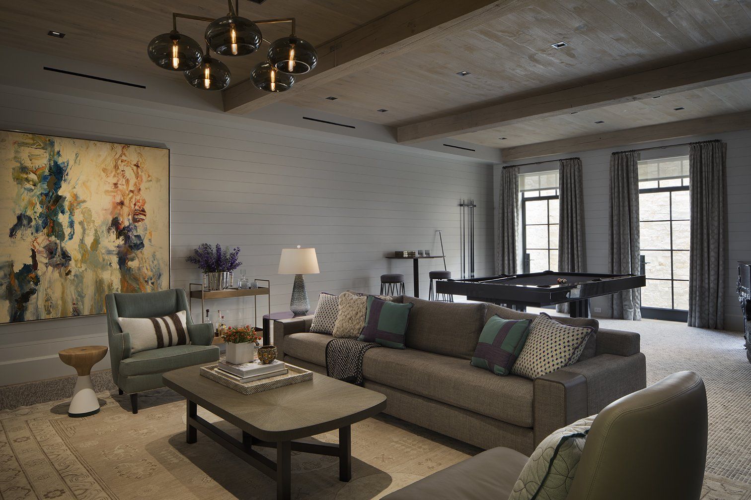Peninsula Residence
May 9, 2020
Richard Beard Architects in collaboration with Kelly Hohla Interiors and Lutsko Associates projected an elegant home but also functional, in Hillsborough, CA.
The peninsula south of San Francisco is dotted with suburban towns and villages in the hills and valleys along the west side of the bay. The site for this home has a very rare three flat acres nestled among the otherwise hilly neighborhoods. This abundance of flat land was maximized in the siting for this house, which incorporates several outdoor areas into the plan.
The clients wanted the house to simultaneously convey permanence, comfort, luxury, tradition, and modernity; all potentially competing notions that had to be weaved seamlessly together. To accomplish this, traditional proportions and materials were combined with contemporary detailing. Stone walls yield the house a sense of permanence and allow it to age gracefully over time. Steel siding and large expanses of glass interrupt the primarily stone facades to give the house a breath of fresh air.
There is a layered approach to the home. Stone slabs at the entry court peel away to reveal a water feature surrounding the front. Passing through the front, you are greeted by a loggia overlooking an exterior courtyard and reflecting pool. One can peer through crape myrtles and glass doors to get their first glimpse of the interiors. Another set of doors finally bring you to the interior of the home, where a grand staircase rises in front of another reflecting pool and the rear yard.
Inside the house, classical proportions were pushed and pulled and stretched to create a new language of profiles. These bring a calming sense of scale to rooms without overwhelming the eyes. The house cannot be defined to a particular decade. It borrows from European traditions as well as the work of the early 20th century Chicago architect David Adler.
Photography by Paul Dyer
SHARE THIS
Subscribe
Keep up to date with the latest trends!
Contribute
G&G _ Magazine is always looking for the creative talents of stylists, designers, photographers and writers from around the globe.
Find us on
Home Projects

LEI Interior Design has been recognized with the Best Luxury Apartment Interior Design award for Mina Azizi , Palm Jumeirah, in Dubai, UAE. This impressive honor from Luxury Lifestyle Awards reflects a thoughtful and design-led renovation that redefines what modern beachfront living can look and feel like.
Popular Posts

At M&O September 2025 edition, countless brands and design talents unveiled extraordinary innovations. Yet, among the many remarkable presences, some stood out in a truly distinctive way. G&G _ Magazine is proud to present a curated selection of 21 Outstanding Professionals who are redefining the meaning of Craftsmanship in their own unique manner, blending tradition with contemporary visions and eco-conscious approaches.




