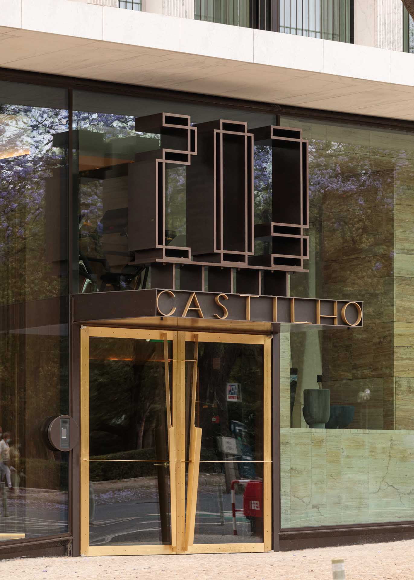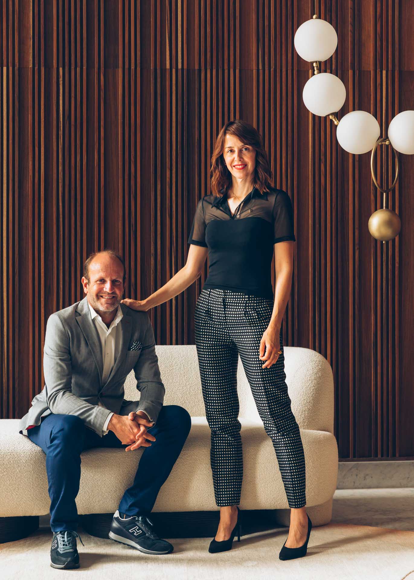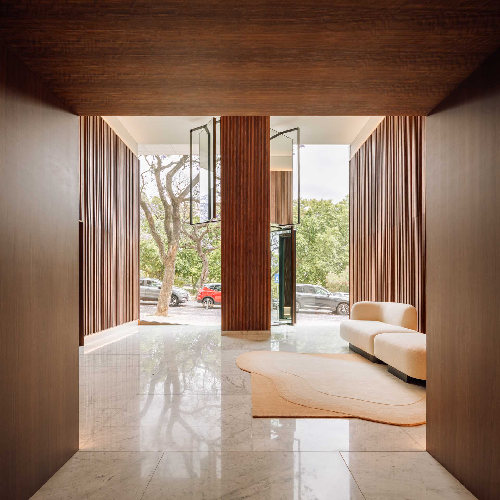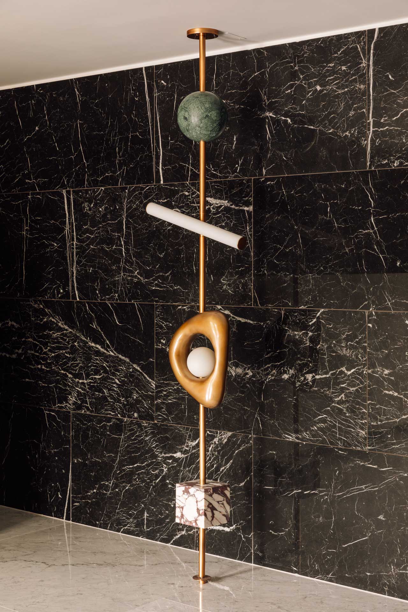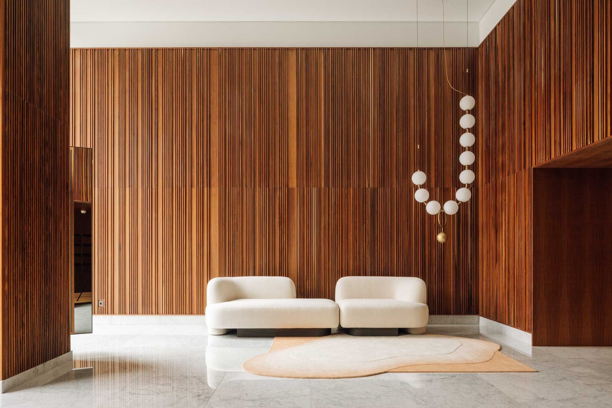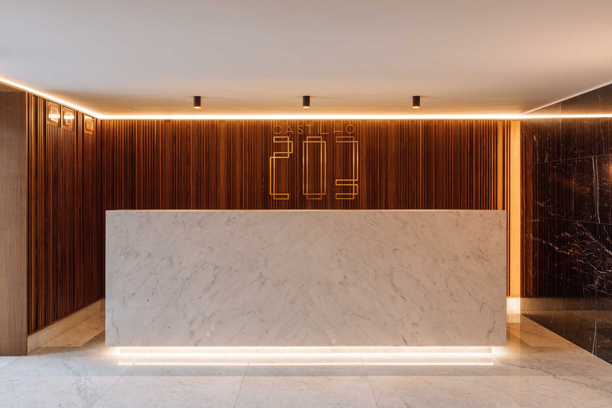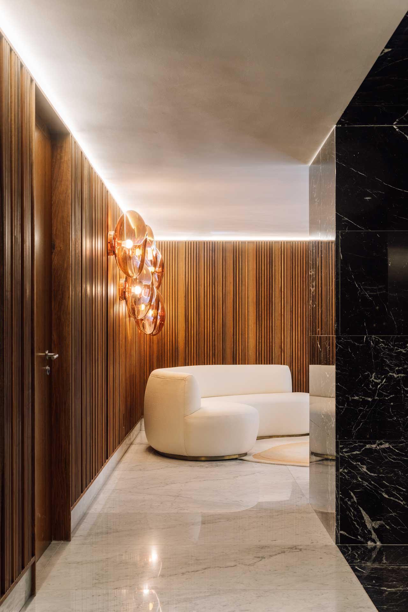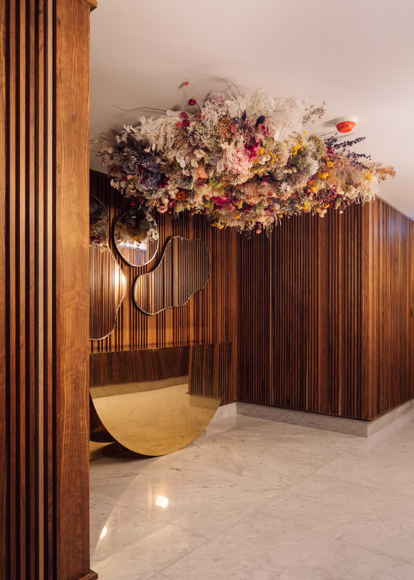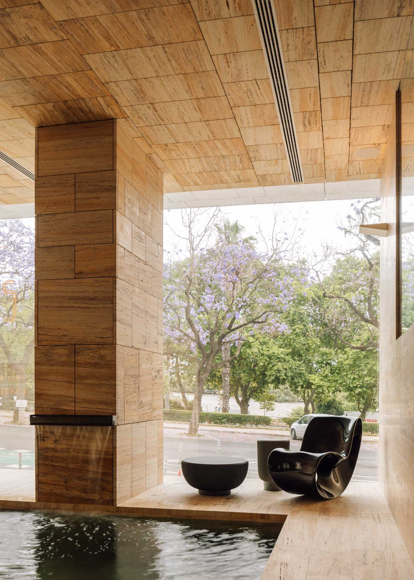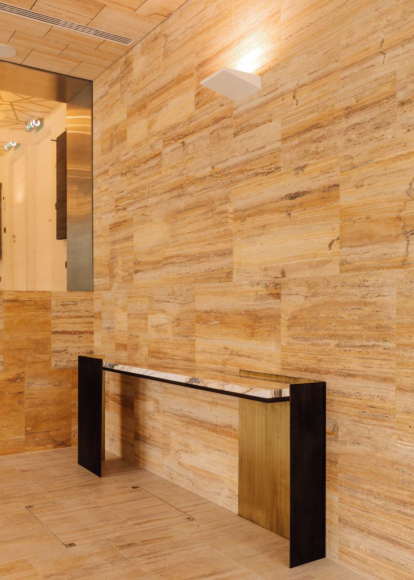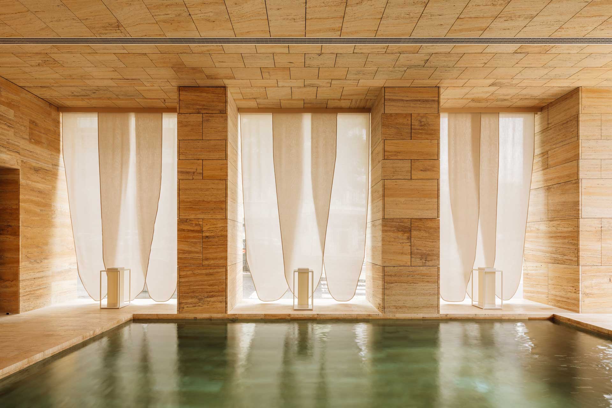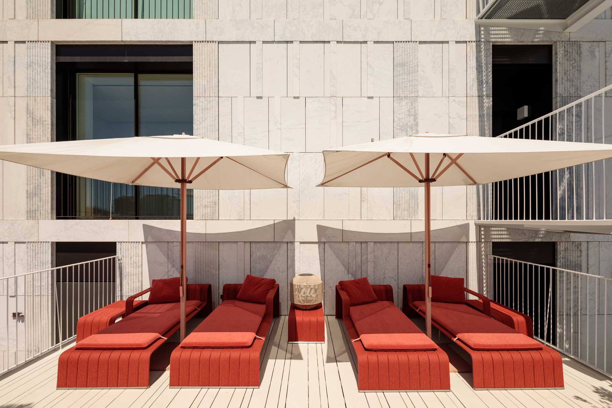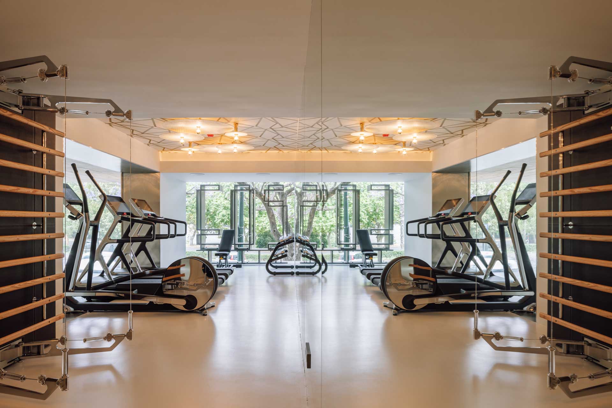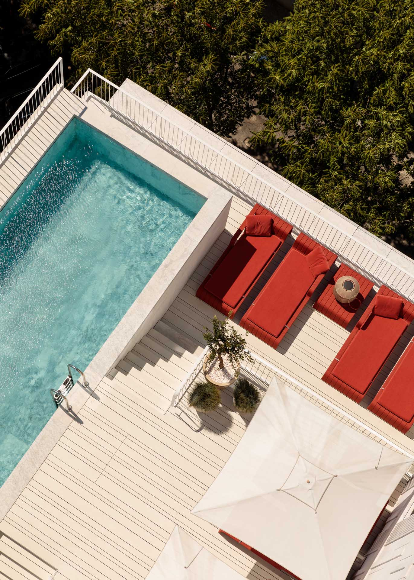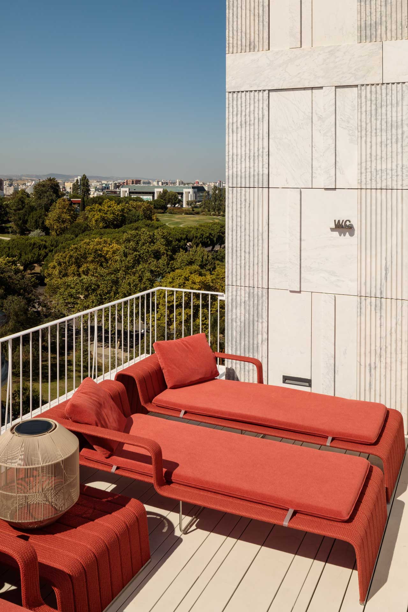Gracinha Viterbo brings flair to Castilho 203
Leading Portuguese practice Viterbo Interior Design has recently unveiled the amenities of Portugal’s most prominent residential development to date: Castilho 203.
Headed by Gracinha Viterbo, Viterbo Interior Design was commissioned to design the entrance lobby, indoor swimming pool, outdoor pool area, spa, gym, and cinema of the building. Viterbo’s design scheme brings a sense of mystery and discovery to the communal areas of Castilho 203 inspired by Lisbon’s narrow alleys and unexpected turns. Challenged to create interiors that would not feel disconnected from the building’s impactful architecture, Viterbo plays with tactile surfaces and organic shapes to create an almost futuristic journey, where fluid lines and organic shapes counterbalance the very robust and linear building by XR Architects.
Inspired by Lisbon’s contrasting culture, design and architecture, Gracinha Viterbo wanted to provide a sense of surprise in every space. Triple height ceilings and large windows flood the lobby with natural light, and a tall chandelier is Viterbo’s introduction to what is to happen in the rooms to come.
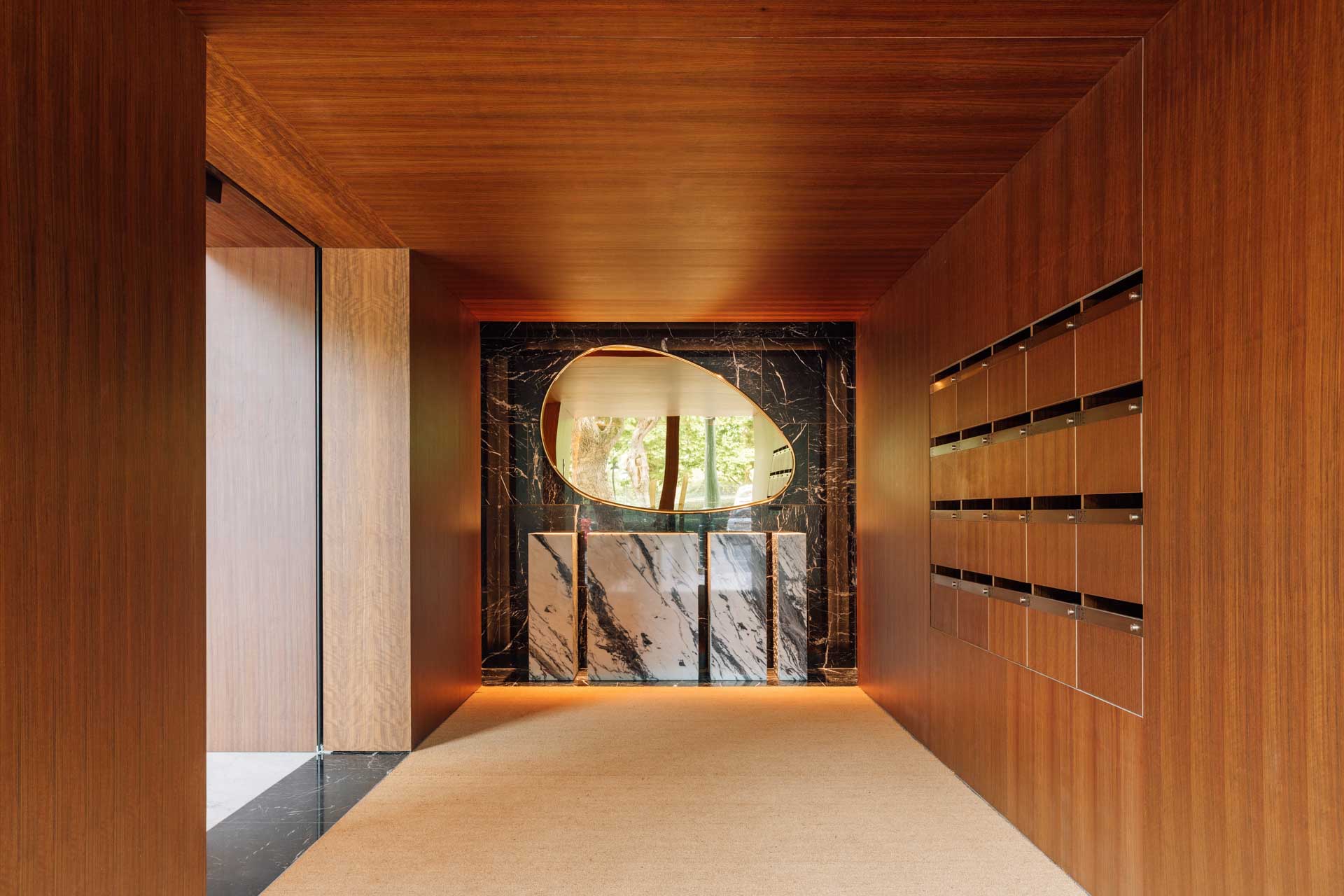
Bespoke sofas, consoles, and reception desks by Viterbo Interior Design sit side by side with pieces from CC tapis, Christophe Delcourt, Larose Guyon, Tom Dixon, Baxter, Ron Arad, Calico, Paula Lenti, and Kettal.Bespoke sofas, consoles, and reception desks by Viterbo Interior Design sit side by side with pieces from CC tapis, Christophe Delcourt, Larose Guyon, Tom Dixon, Baxter, Ron Arad, Calico, Paula Lenti, and Kettal.
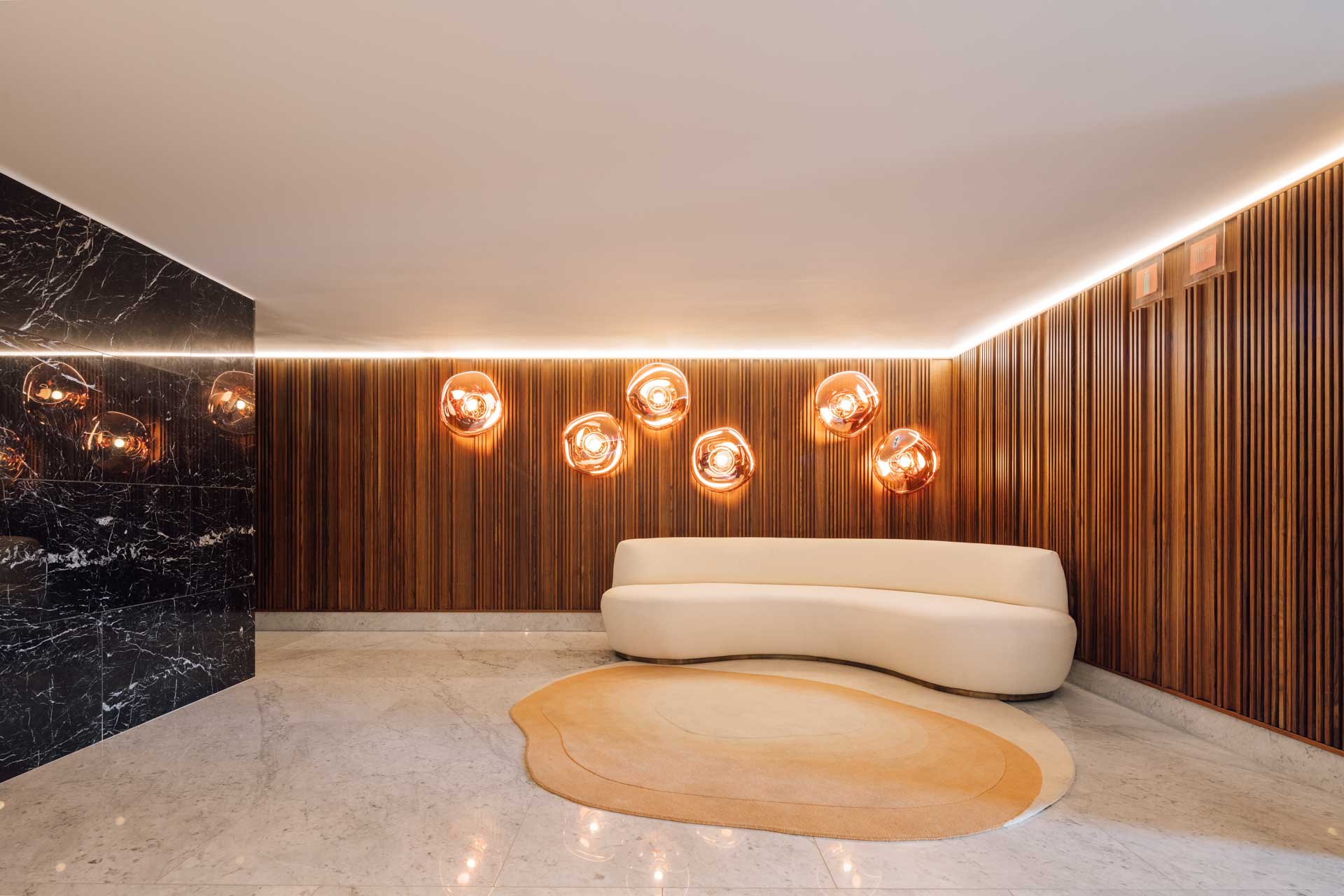
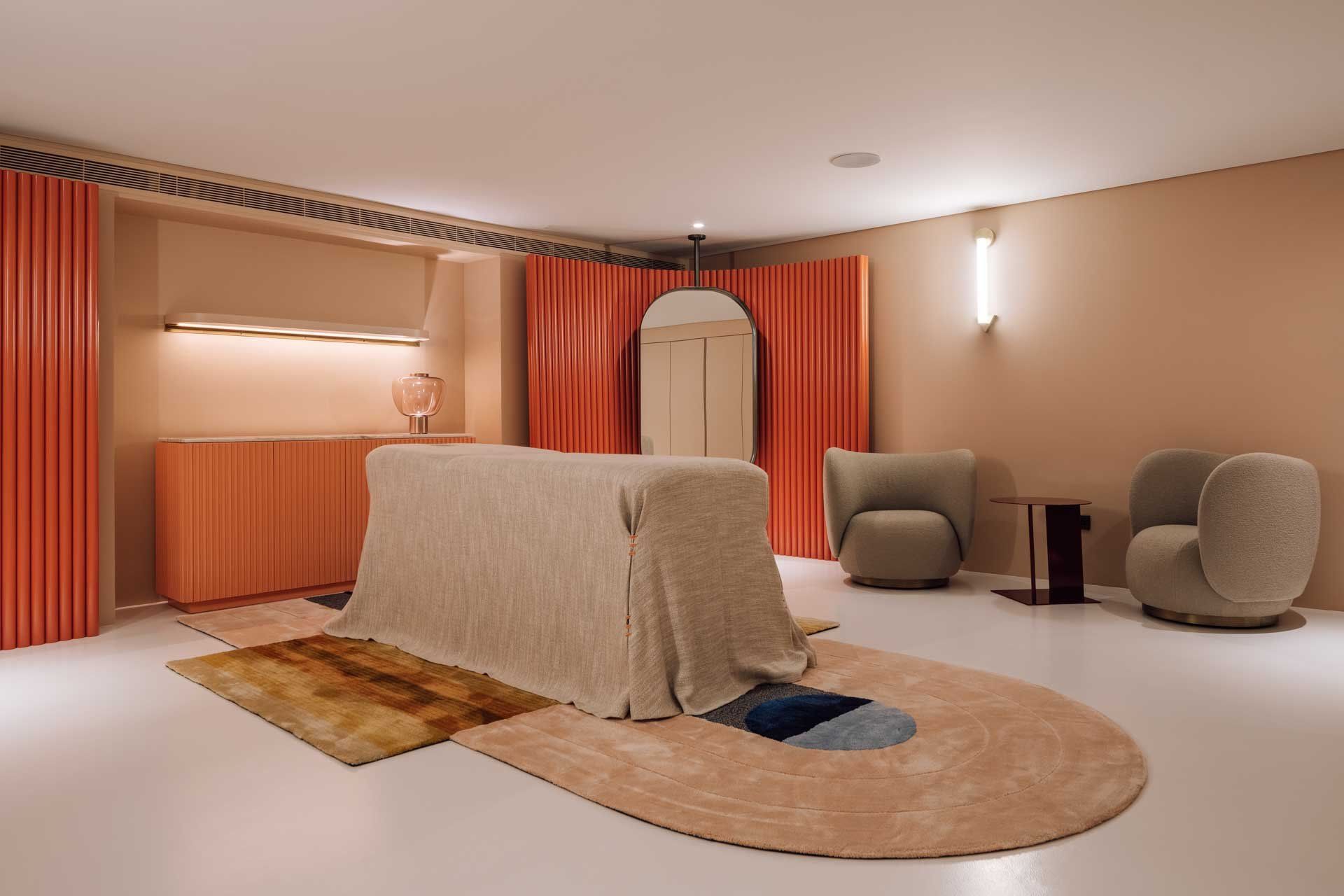
As with every Viterbo ID project, all details were carefully thought and exquisite Portuguese craftsmanship can be found in every corner. Featuring bespoke art installations by contemporary artists as well as established and young brands, Viterbo’s design of Castilho 203 seamlessly incorporates the work of several local master artisans working in wood, copper, marble and brass. At the spa’s front desk, a suspended installation by Floral Designer Violetta Goldaracena transforms what would otherwise be a rather dark area. Linens and velvets also feature in Viterbo’s earthy material selection.
Photography Francisco Nogueira
Interior Design
Viterbo Interior Design
Architecture
AXR Architects
SHARE THIS
Subscribe
Keep up to date with the latest trends!
Contribute
G&G _ Magazine is always looking for the creative talents of stylists, designers, photographers and writers from around the globe.
Find us on
Home Projects

Popular Posts





